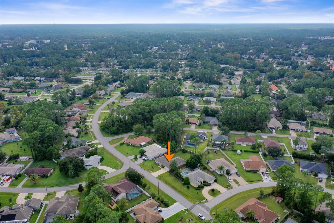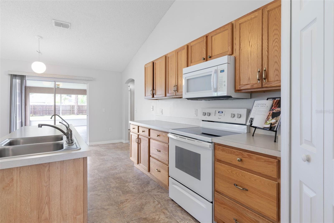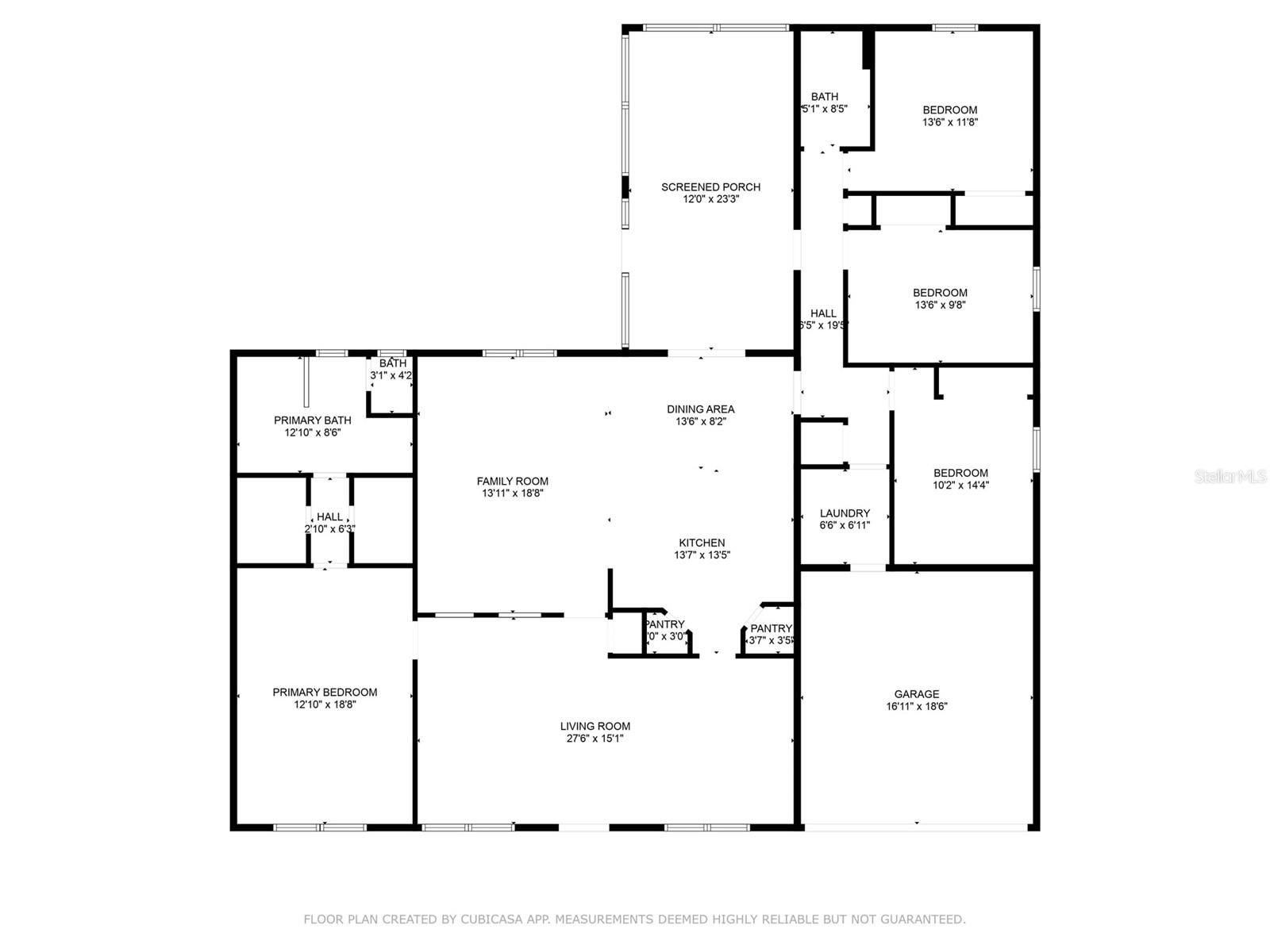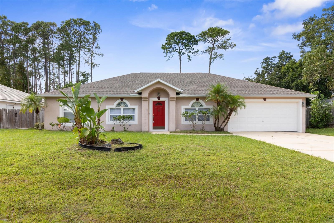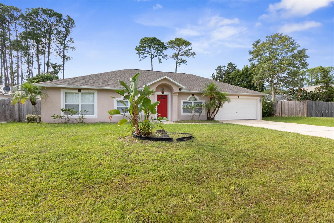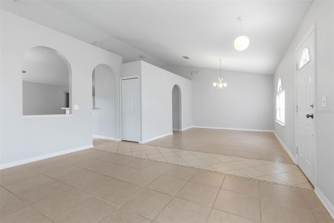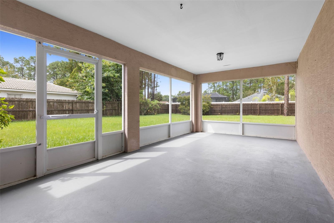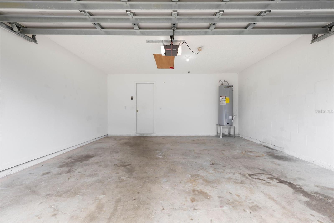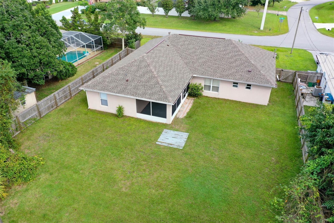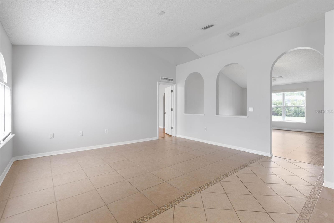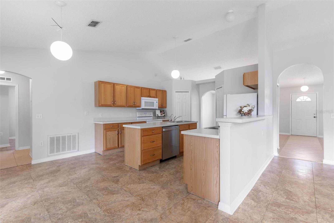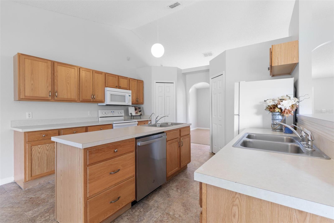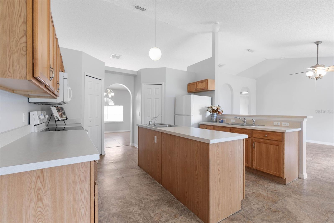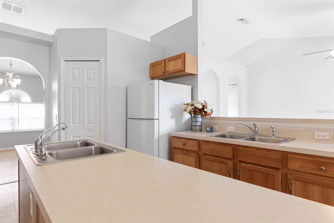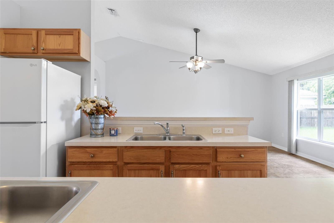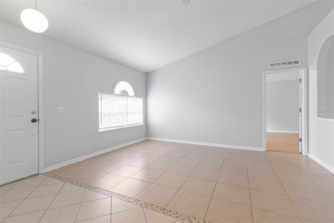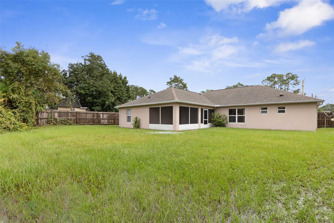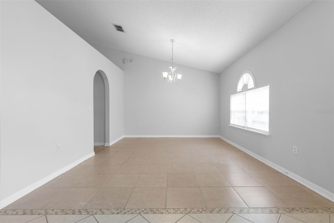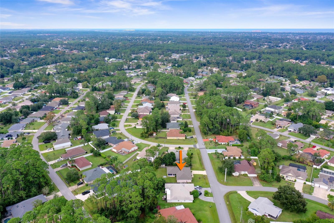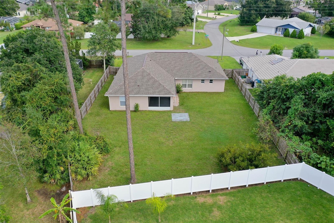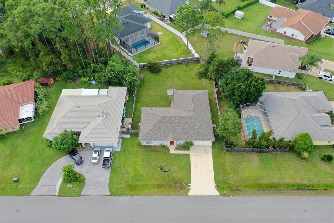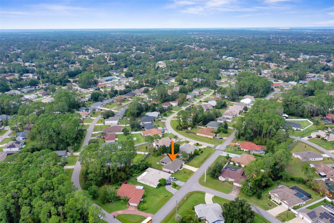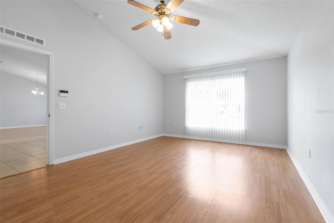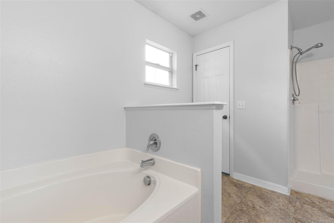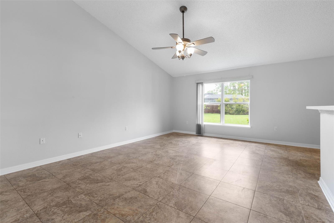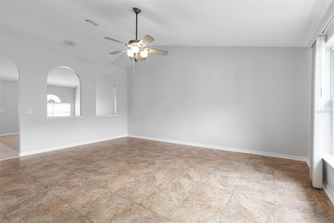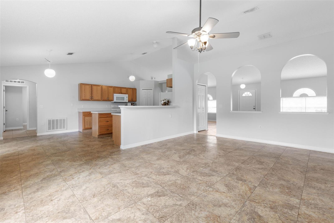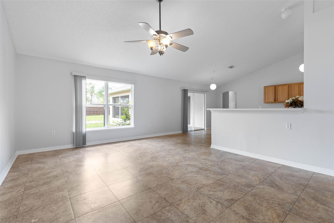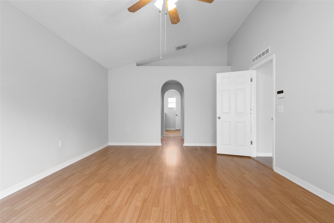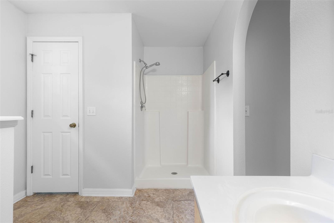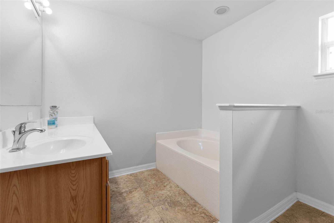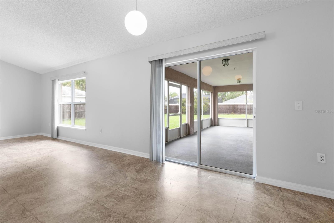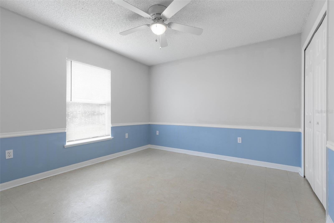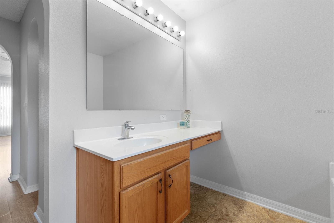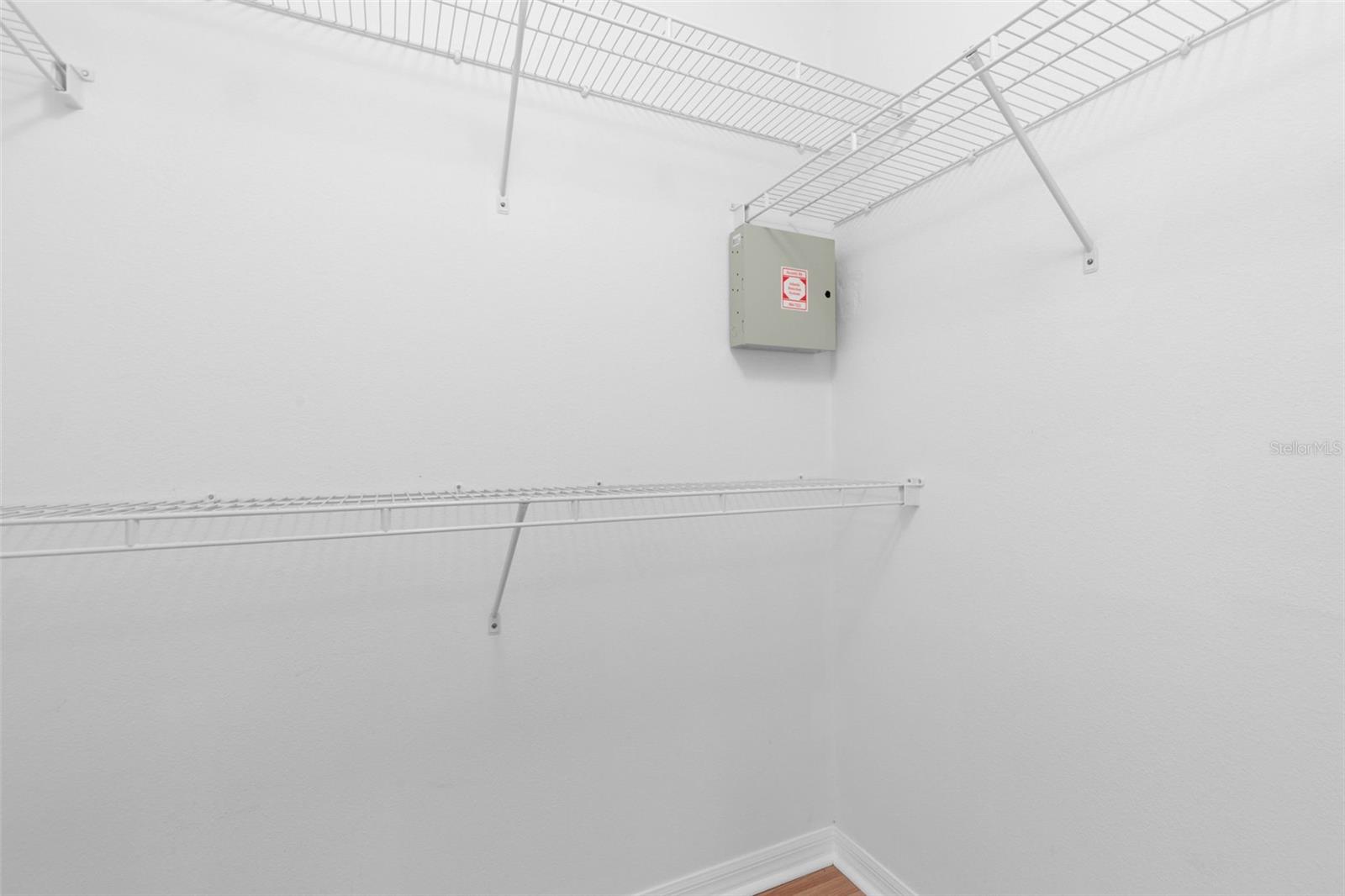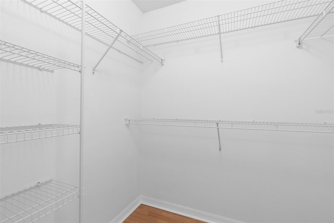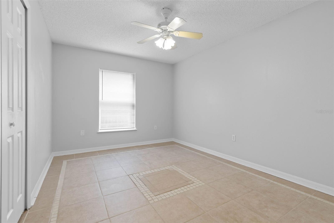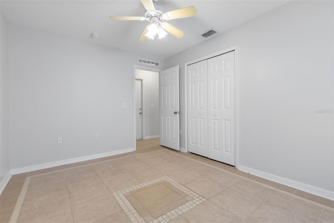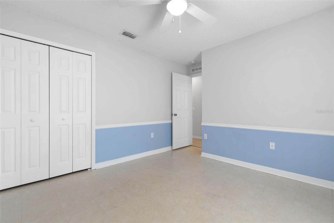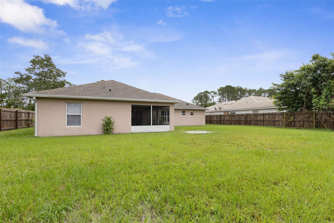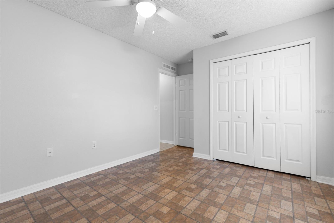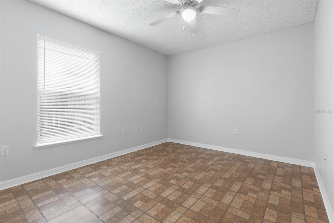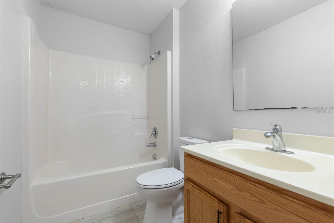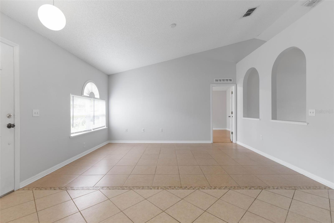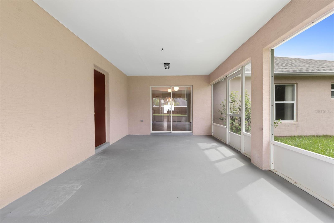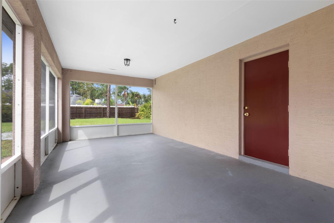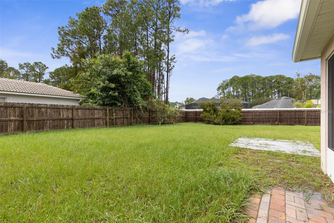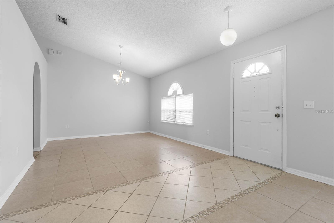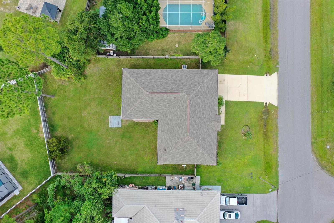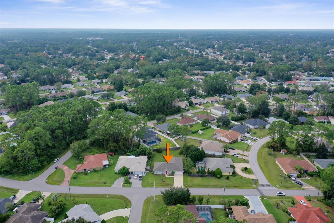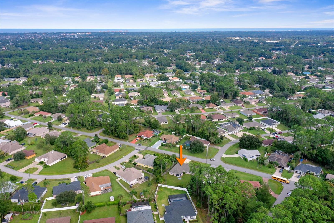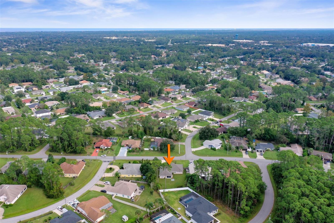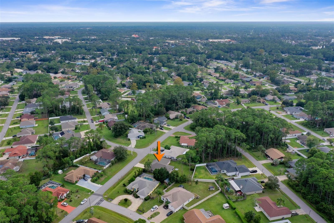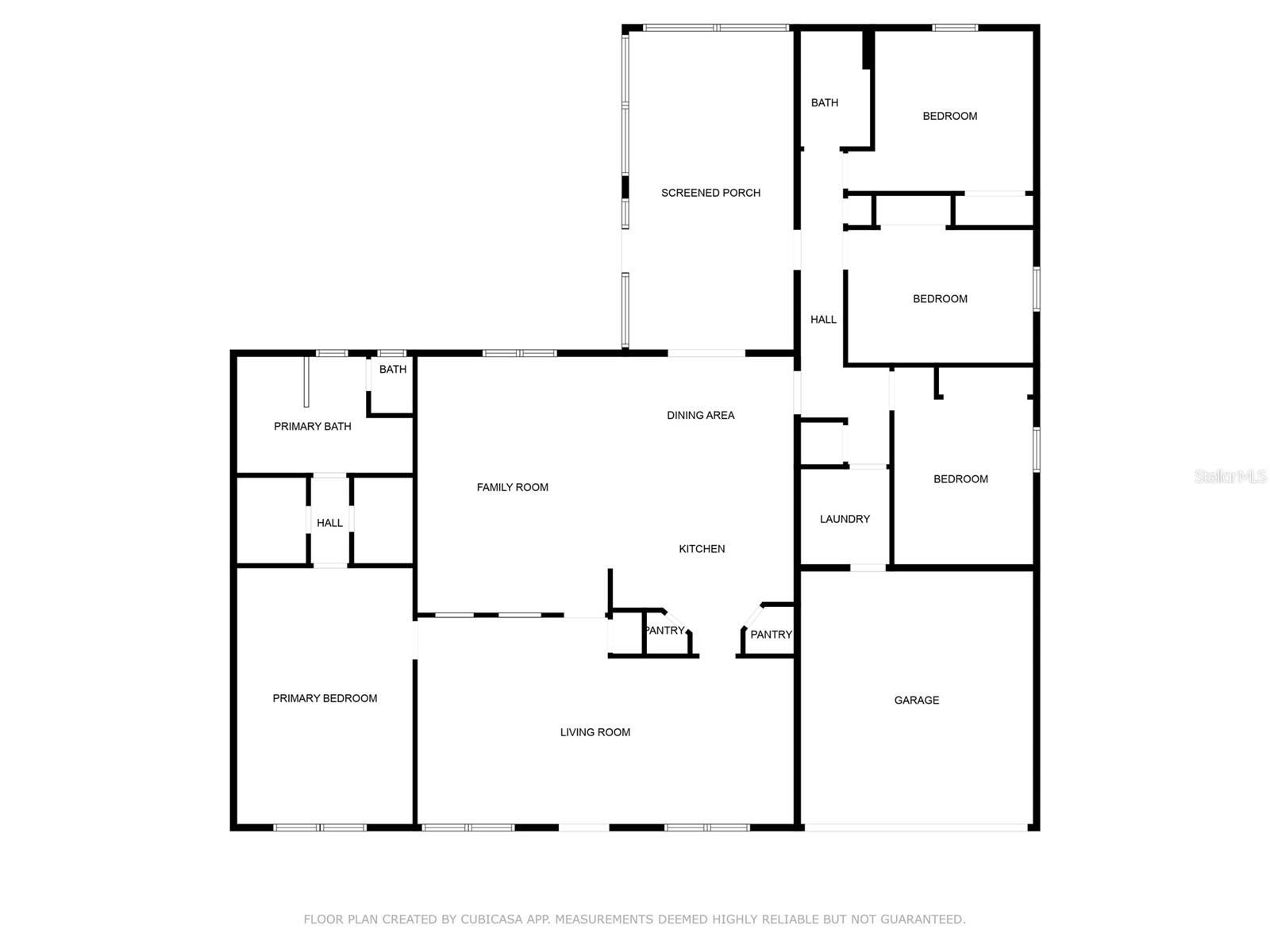53 Beachway Drive, PALM COAST, FL 32137
Property Photos

Would you like to sell your home before you purchase this one?
Priced at Only: $359,990
For more Information Call:
Address: 53 Beachway Drive, PALM COAST, FL 32137
Property Location and Similar Properties
- MLS#: FC304465 ( Residential )
- Street Address: 53 Beachway Drive
- Viewed: 6
- Price: $359,990
- Price sqft: $32
- Waterfront: No
- Year Built: 2003
- Bldg sqft: 11232
- Bedrooms: 4
- Total Baths: 2
- Full Baths: 2
- Garage / Parking Spaces: 2
- Days On Market: 72
- Additional Information
- Geolocation: 29.5627 / -81.2357
- County: FLAGLER
- City: PALM COAST
- Zipcode: 32137
- Subdivision: Palm Coast Northwest Quadrant
- Elementary School: Belle Terre
- Middle School: Indian Trails
- High School: Matanzas
- Provided by: TAKE ACTION PROPERTIES, LLC
- Contact: Teri Kuchenbrod
- 386-283-5996

- DMCA Notice
-
DescriptionWelcome to this stunning 4 bedroom, 2 bathroom home offering over 2,200 square feet of beautifully designed living space. Located in a prime area close to schools, shopping, parks, restaurants, and the beach, this property is ideal for families or as a fantastic investment opportunity. As you step inside, you're immediately greeted by the spaciousness of vaulted ceilings and a floor plan that allows natural light to flow effortlessly throughout the home. The architectural details, such as archways, add a touch of sophistication, making every room feel warm and inviting. The heart of the home is the large, well appointed kitchen thats perfect for cooking and entertaining. Featuring ample cabinet space, a central island with an additional sink, and expansive countertops, this kitchen is designed to be both functional and stylish. Whether you're preparing a family meal or hosting friends, the kitchen seamlessly connects to the family room and breakfast nook, keeping everyone close by. The breakfast nook is a cozy spot for casual dining, with views of the backyard and access to the large, screened in lanai. For more formal occasions, the separate dining room offers the perfect space for dinners or special gatherings. Meanwhile, the front of the home features a versatile living room, which can easily serve as a home office or flex space, depending on your needs. The homes split floor plan provides maximum privacy, with the main suite tucked away on one side. The spacious main bedroom boasts vaulted ceilings and large windows, creating a serene retreat filled with natural light. The en suite main bathroom includes a walk in shower, and a garden tub, offering the perfect escape after a long day. On the other side of the home, you'll find three additional bedrooms, each generously sized and with easy access to the second bathroom. The guest bathroom is conveniently located near the lanai, making it perfect for future use as a pool bath when you're ready to add your dream pool in the expansive backyard. Speaking of the outdoors, the large screened in lanai offers an ideal space for alfresco dining, morning coffee, or relaxing with a good book. The oversized lot provides plenty of room for outdoor activities, and the fully fenced yard is perfect for adding a pool, creating an entertaining space, or just letting the family or pets play safely. Whether you're looking to enjoy Florida's outdoor living year round or need extra space for family gatherings, this home has it all. Its layout is designed with comfort and functionality in mind, making it a perfect choice for large families or those who love to entertain. In addition to its impressive features, this home is conveniently located near schools, popular shopping destinations, local parks, and a variety of dining options. And with the beach just a short drive away, you can enjoy the best of Florida living with ease. Roof 3/2024, Water heater 9/2024
Payment Calculator
- Principal & Interest -
- Property Tax $
- Home Insurance $
- HOA Fees $
- Monthly -
Features
Building and Construction
- Covered Spaces: 0.00
- Exterior Features: Hurricane Shutters, Rain Gutters, Sliding Doors
- Flooring: Ceramic Tile, Laminate, Linoleum
- Living Area: 2274.00
- Roof: Shingle
School Information
- High School: Matanzas High
- Middle School: Indian Trails Middle-FC
- School Elementary: Belle Terre Elementary
Garage and Parking
- Garage Spaces: 2.00
- Open Parking Spaces: 0.00
Eco-Communities
- Water Source: None
Utilities
- Carport Spaces: 0.00
- Cooling: Central Air
- Heating: Central, Heat Pump
- Pets Allowed: Cats OK, Dogs OK
- Sewer: Public Sewer
- Utilities: Cable Available, Electricity Connected, Public, Sewer Connected, Water Connected
Finance and Tax Information
- Home Owners Association Fee: 0.00
- Insurance Expense: 0.00
- Net Operating Income: 0.00
- Other Expense: 0.00
- Tax Year: 2023
Other Features
- Appliances: Dishwasher, Disposal, Electric Water Heater, Exhaust Fan, Microwave, Range, Refrigerator
- Country: US
- Furnished: Unfurnished
- Interior Features: Ceiling Fans(s), Eat-in Kitchen, Split Bedroom, Thermostat, Vaulted Ceiling(s), Walk-In Closet(s)
- Legal Description: PALM COAST SEC 11 BLK 11 LOT 57 OR 145/561 OR 208/ 599 OR 290/454 OR 322/ 330 OR 462/1419 OR 500/ 204 OR 842/1059 OR 934/ 614 OR 952/477 OR 1045/ 726/RLE OR 1055/1603-QC OR 1810/1466 OR 2218/298
- Levels: One
- Area Major: 32137 - Palm Coast
- Occupant Type: Vacant
- Parcel Number: 07-11-31-7011-00110-0570
- Zoning Code: SFR-3
Nearby Subdivisions
04 Fairways
Armand Beach East Sub
Armand Beach Estates
Artesia
Artesia Sub
Aspire At Palm Coast
Bayside Prcl C
Beach Haven
Beach Haven Un 1
Beach Haven Un 2
Belle Terre
Bon Terra Estates Sub
Bonn Terra Estates
Carlson Park Estates
Colbert Landings
Conservatory
Conservatory Hammock Beach
Conservatory At Hammock Beach
Conservatory Hammock Beach
Conservatoryhammock Beach
Country Club Cove
Country Club Cove Sec 03
Country Club Cove Sec 04
Country Club Cove Sec 3
Country Club Harbor
Country Club Harbora Rep
Creekside Vlggrand Haven
Crossinggrand Haven Ph 1
Crossings At Grand Haven
Crossingsgrand Haven Ph Ii
Cypress Hammock
Dupont Estates
Dupont Estates-st
Estates At Grand Haven Phase 1
Fairway Edge Grand Haven
Fairways Edge
Fairways Edgegrand Haven
Fawn Oaks Palm Coast Sec 02 Su
Flagler Village
Florida Park Palm Coast Sec 7
Forest Grove Bus Center
Forest Grove Sec 10
Granada Estates
Grand Haven
Grand Haven North Ph 1
Grand Haven North Ph I
Grand Haven Ph 2
Grand Haven Village H1
Grand Haven Waterside Country
Hammock Beach
Hammock Dunes
Hammock Dunes - Ville Di Capri
Hammock Dunes Clusters
Hammock Dunes Villas Di Capri
Hammock Moorings North
Harbor Village
Hidden Lake
Hidden Lakes
Hidden Lakes Palm Coast Ph 1
Hidden Lakes Ph I
Hidden Lakes Ph I Sec 3
Hidden Lakes Ph Ii
Hidden Lakes Ph Isec 2b
Hidden Lakes Phase Ii
Indian Rails
Indian Trails
Indian Trails Section 35
Johnson Beach 1st Add
Lake Forest Lake Forest North
Lake Havengrand Haven Ph 4
Lake Havengrandhaven Ph 04
Lake View Sec 37 Map
Lakeside At Matanzas Shores
Lakesidematanzas Shores
Lakeview
Las Casitas
Las Casitas At Matanzas Shores
Las Casitasmatanzas Shores
Likens
Los Lagosmatanzas Shores Ii
Marina Del Palma
Marineland Acres
Marineland Acres 2nd Add
Marineland Acres Sub
Maritime Estates
Maritime Estates Sub
Marsh Xinggrand Haven
Matanzas Cove
Matanzas Cove Mb 41 Pg 56 Lot
Matanzas Woods
None
Northshore
Northshore .04
Northshore 02
Northshore 03
Northshore 04
Northshore 05
Not Applicable
Not Assigned-flagler
Not Assigned-other
Not Available-flagler
Not In Subdivision
Not On List
Not On The List
Oaks North Sub
Ocean Hammock
Ocean Towershammock Beach
Other
Palm Coast
Palm Coast Belle Terre Sec 13
Palm Coast Belle Terre Sec 35
Palm Coast Florida Park Sec 07
Palm Coast Northwest Quadrant
Palm Coast Park Lake View Sec
Palm Coast Plantation
Palm Coast Plantation Pub Un 4
Palm Coast Plantation Pud
Palm Coast Plantation Pud Un 1
Palm Coast Plantation Pud Un 2
Palm Coast Plantation Pud Un 3
Palm Coast Plantation Pud Un 4
Palm Coast Plantation Un 04
Palm Coast Plantation Un 3
Palm Coast Sec 03 Palm Harbor
Palm Coast Sec 04
Palm Coast Sec 07
Palm Coast Sec 09
Palm Coast Sec 13
Palm Coast Sec 13 Bressler Prc
Palm Coast Sec 14
Palm Coast Sec 15
Palm Coast Sec 16
Palm Coast Sec 17
Palm Coast Sec 3 Palm Harbor
Palm Coast Sec 35
Palm Coast Sec 58
Palm Coast Sec 60
Palm Coast Sec35
Palm Coast Section 12
Palm Coast Section 13
Palm Coast Section 35
Palm Coast Section 37
Palm Coast Section 9
Palm Coast/florida Park Sec 06
Palm Coastflorida Park Sec 10
Palm Hammock
Palm Harbor
Palm Harbor Center Ph 01
Palm Harbor Palm Coast Sec 16
Reserve Grand Haven Ph 01
Reserve Grand Haven Ph 1
Reservegrand Hvn Ph 1 Village
Retreat At Town Center
Reverie At Palm Coast
Reveriepalm Coast Ph 1
Rollins Dunes Sub
Sanctuary
Sanctuary Sub
Sawgrass Point
Sawmill Branch
Sawmill Branchpalm Coast Pk P
Sawmill Creek
Sawmill Creek At Palm Coast
Sawmill Crkpalm Coast Park
Sea Colony
Sea Colony Sub
Sea Colony-fl
Somerset
Spring Lake At Palm Coast
The Conservatory At Hammock Be
The Gables Coastal Gardens At
The Hammockjose Park
Village At Palm Coast Ph I
Village D1cgrand Haven
Village G2grand Haven
Village J2agrand Haven
Village J3 Grand Haven
Village-grand Haven
Woodlands


