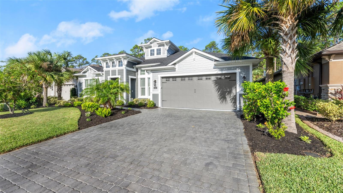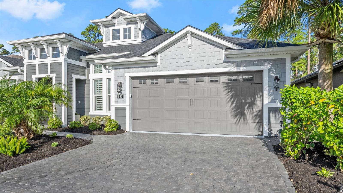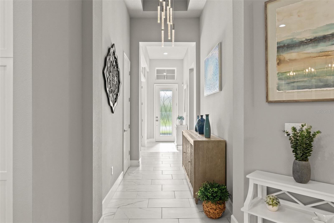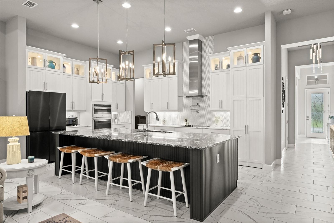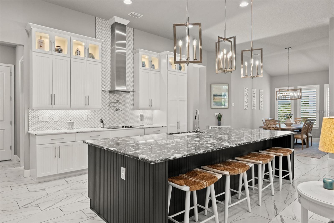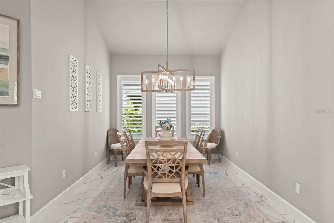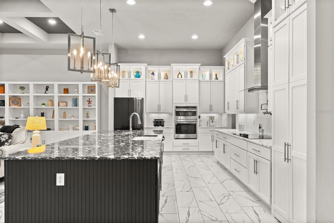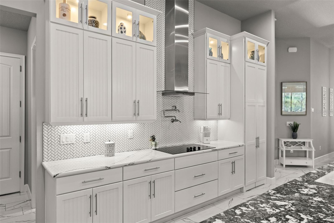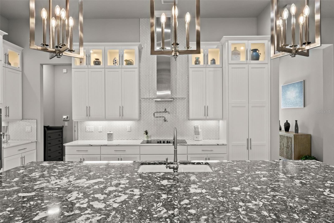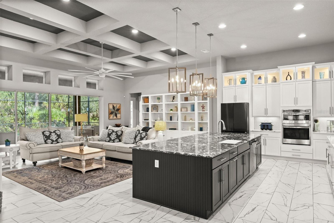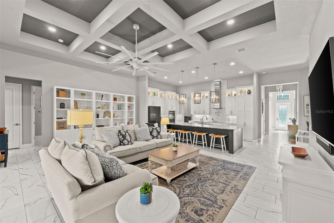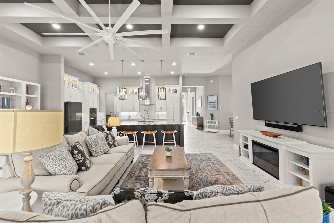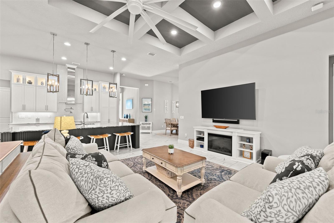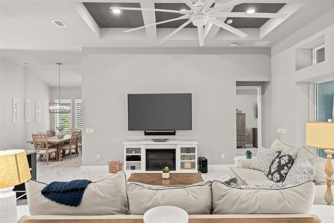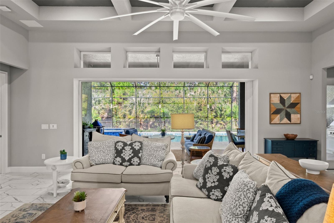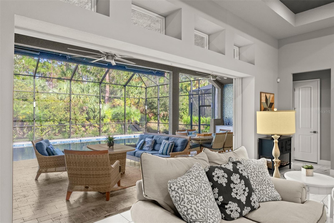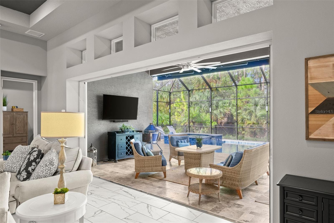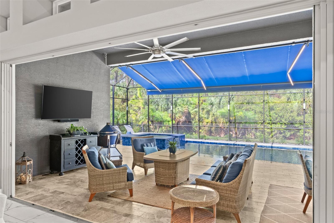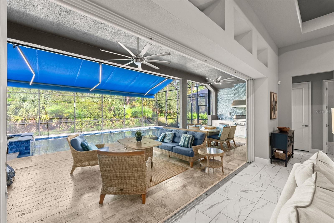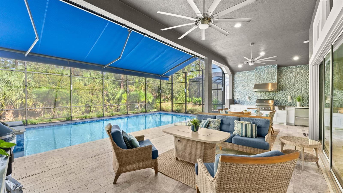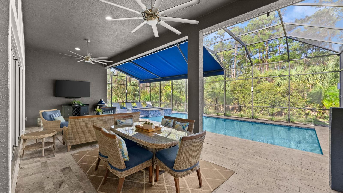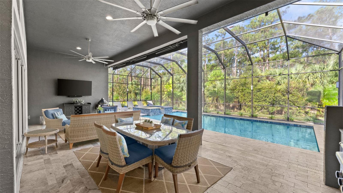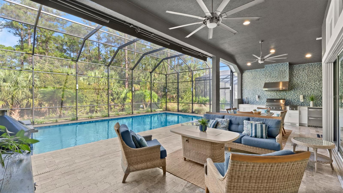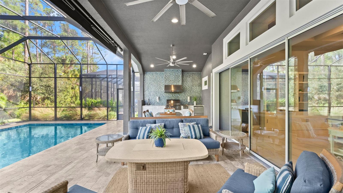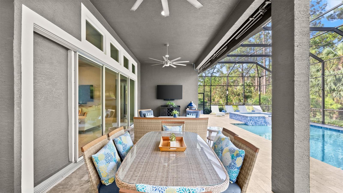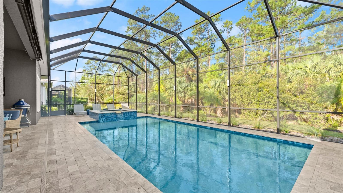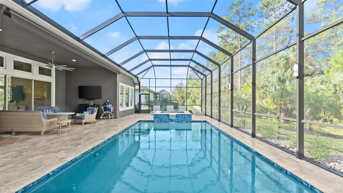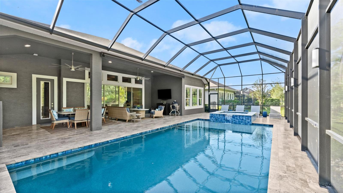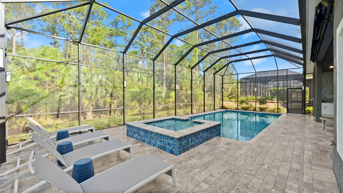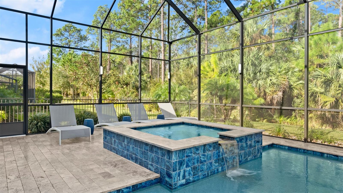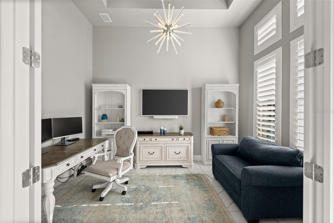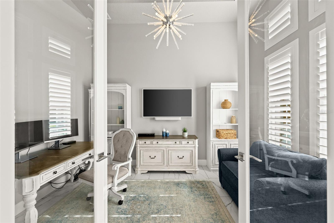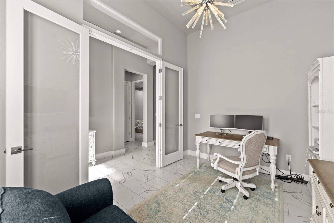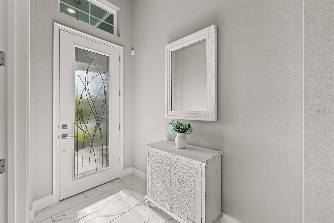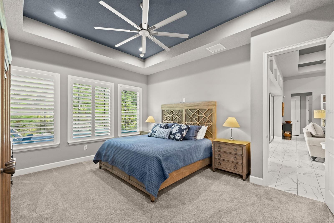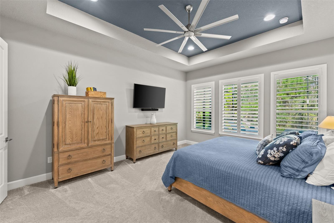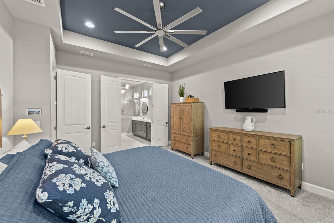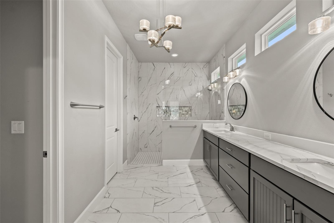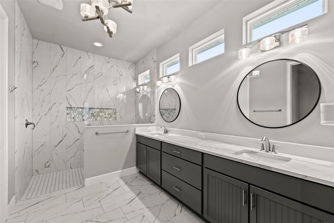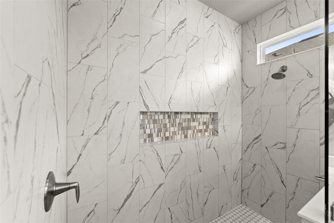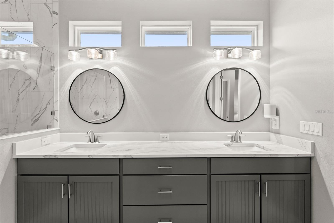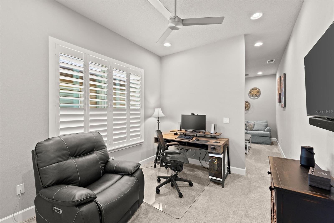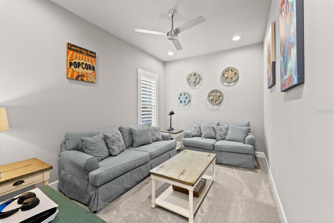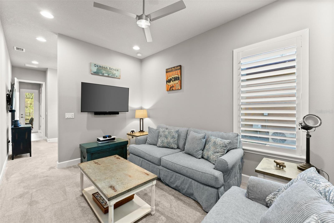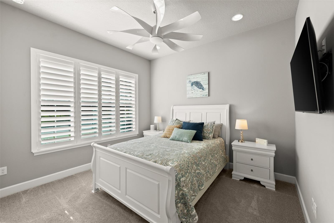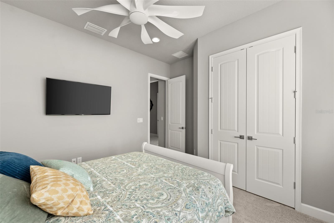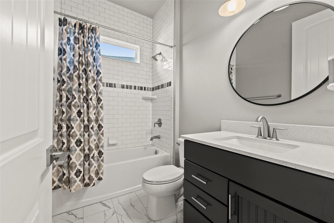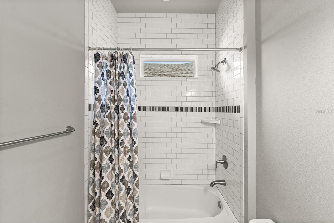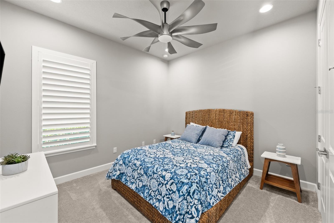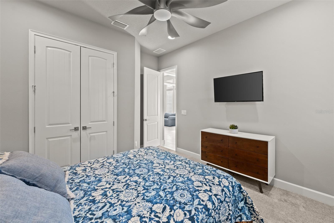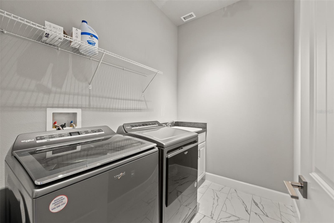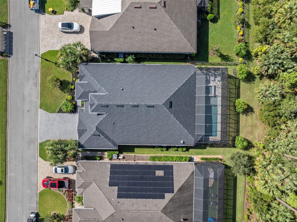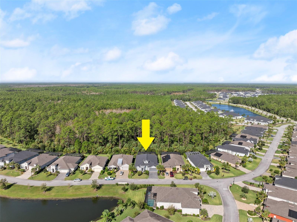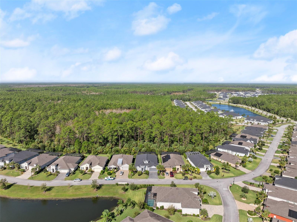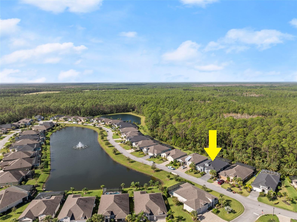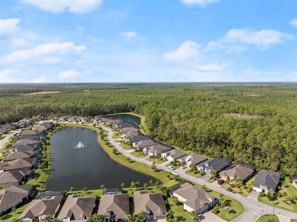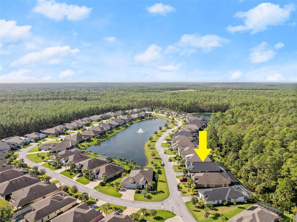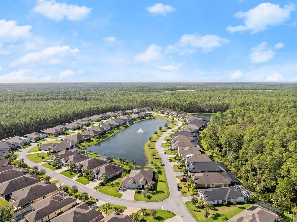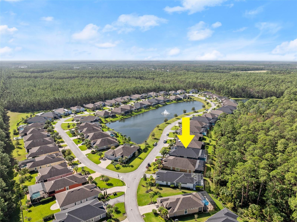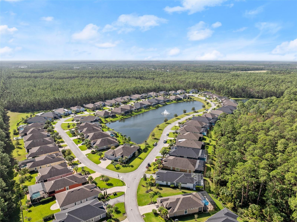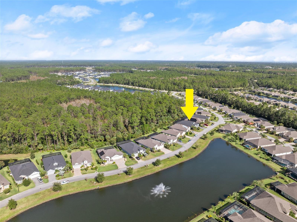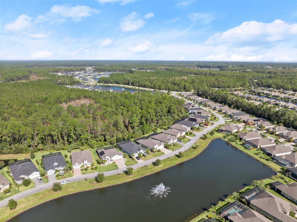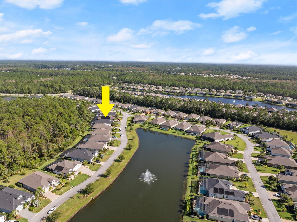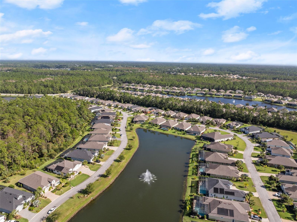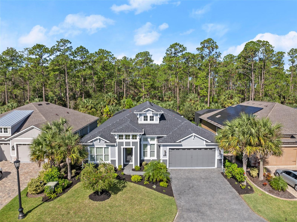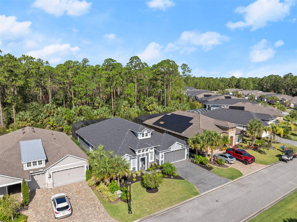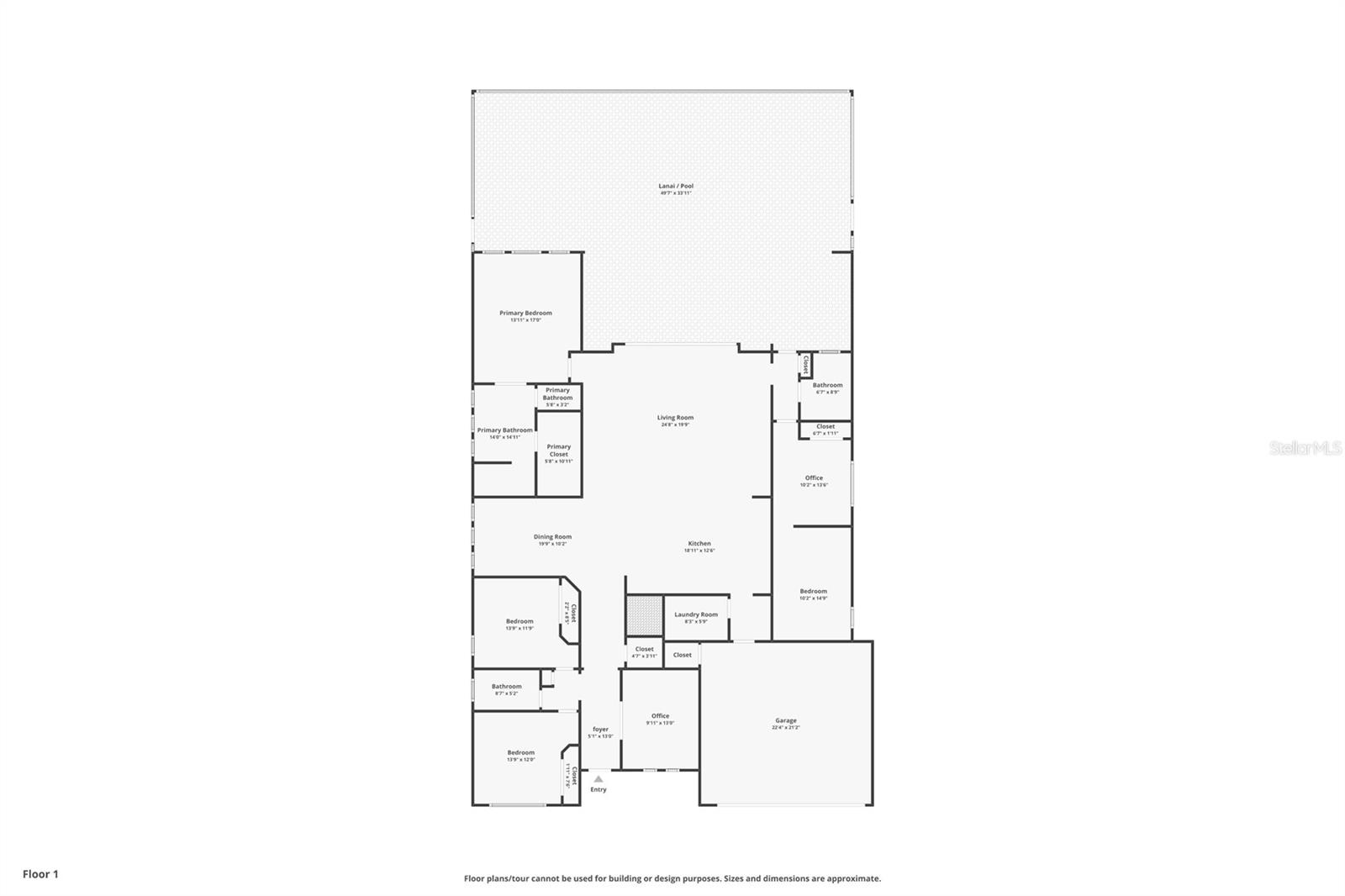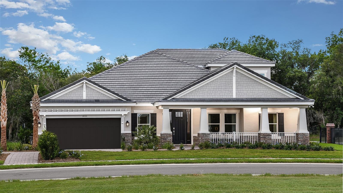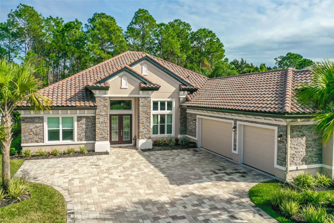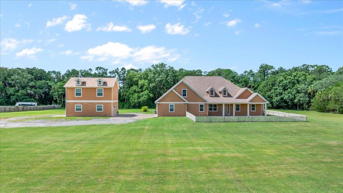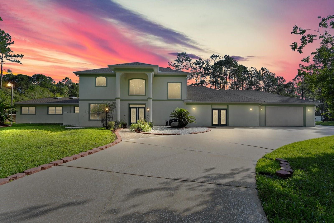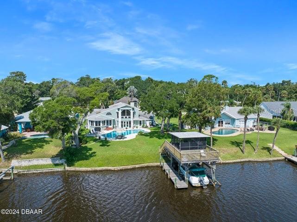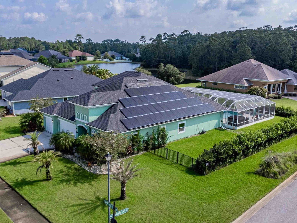830 Creekwood Drive, ORMOND BEACH, FL 32174
Property Photos
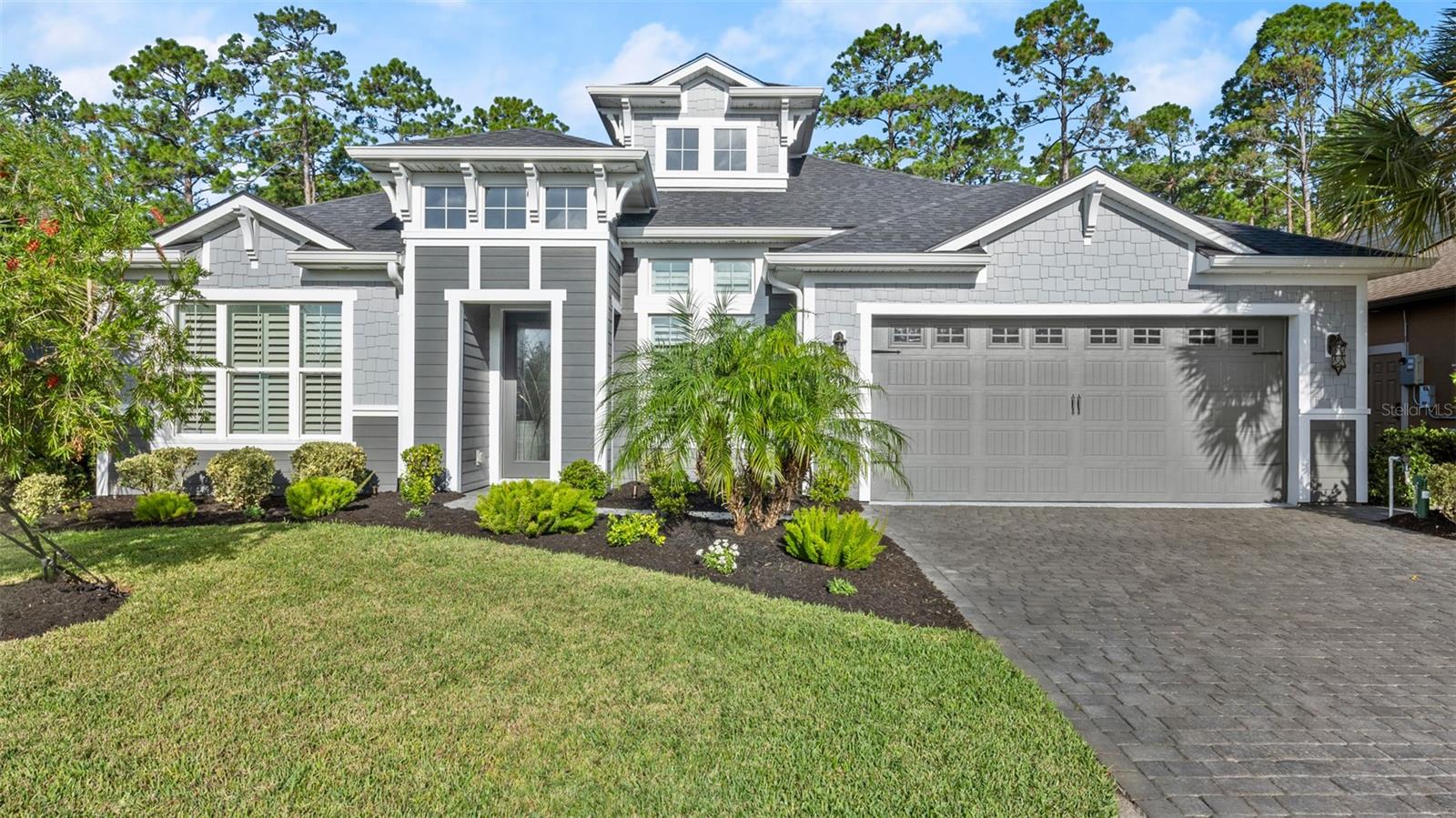
Would you like to sell your home before you purchase this one?
Priced at Only: $939,999
For more Information Call:
Address: 830 Creekwood Drive, ORMOND BEACH, FL 32174
Property Location and Similar Properties
- MLS#: FC305117 ( Residential )
- Street Address: 830 Creekwood Drive
- Viewed: 17
- Price: $939,999
- Price sqft: $254
- Waterfront: No
- Year Built: 2020
- Bldg sqft: 3698
- Bedrooms: 4
- Total Baths: 3
- Full Baths: 3
- Garage / Parking Spaces: 2
- Days On Market: 39
- Additional Information
- Geolocation: 29.3783 / -81.1719
- County: VOLUSIA
- City: ORMOND BEACH
- Zipcode: 32174
- Subdivision: Plantation Bay Sec 2af Un 7
- Elementary School: Bunnell Elementary
- Middle School: Buddy Taylor Middle
- High School: Flagler Palm Coast High
- Provided by: COASTAL GATEWAY REAL ESTATE GR
- Contact: Andrew Kalcounos
- 386-338-5000

- DMCA Notice
-
DescriptionExperience perfection in this meticulously crafted 4 bedroom, 3 bath home with a private office and a rare mother in law suite. Designed with high end finishes and an open floor plan, this home features a grand entry with a glass front door, soaring ceilings, and porcelain tile floors throughout. The oversized kitchen boasts custom wood cabinetry with soft close drawers, Cambria Quartz countertops, a stylish tile backsplash, a hidden walk in pantry, and a large island, making it a chefs dream. The spacious family room includes tile floors, stackable vanishing sliders, and a coffered ceiling. Adjacent is the formal dining area, highlighted by a beautiful chandelier, large windows, and plantation shutters. The private master suite offers a tray ceiling, plantation shutters, and double door entry. The en suite bath includes an extended vanity with Quartz, a frameless glass shower, and a walk in closet. The rare mother in law suite features a full sitting area, a spacious bedroom, and a private bath with a tile walk in shower. Two additional generously sized bedrooms share a third full bath. The office/den, located at the front of the home, is equipped with glass double doors and tile flooring. Outdoor living is a true paradise with a saltwater, heated pool and jacuzzi. The oversized covered lanai includes an outdoor kitchen with a gas grill, burner, wine chiller, and a stunning tile mosaic wall. Upgraded landscaping with lighting enhances the ambiance, and the home backs onto a private preserve. Additional features include high end tile throughout, custom light fixtures, plantation shutters, upgraded interior doors, an irrigation system, a widened garage with a larger door, and a propane tank. This home is located in a gated community with optional amenities, including 45 holes of golf, two restaurants, tennis, pickleball, fitness center, pools, and bocce ball. Built in 2020, this home is truly a showcase of luxury and functionality.
Payment Calculator
- Principal & Interest -
- Property Tax $
- Home Insurance $
- HOA Fees $
- Monthly -
Features
Building and Construction
- Builder Model: Costa Mesa
- Builder Name: ICI Homes
- Covered Spaces: 0.00
- Exterior Features: French Doors, Lighting, Outdoor Grill, Outdoor Kitchen
- Flooring: Carpet, Ceramic Tile
- Living Area: 2714.00
- Roof: Shingle
Property Information
- Property Condition: Completed
Land Information
- Lot Features: Conservation Area, Landscaped
School Information
- High School: Flagler-Palm Coast High
- Middle School: Buddy Taylor Middle
- School Elementary: Bunnell Elementary
Garage and Parking
- Garage Spaces: 2.00
- Parking Features: Driveway, Oversized
Eco-Communities
- Pool Features: Gunite, Heated, In Ground, Lighting, Salt Water, Screen Enclosure, Tile
- Water Source: Public
Utilities
- Carport Spaces: 0.00
- Cooling: Central Air
- Heating: Central, Heat Pump
- Pets Allowed: Yes
- Sewer: Public Sewer
- Utilities: Cable Available, Electricity Connected, Sewer Connected, Water Connected
Finance and Tax Information
- Home Owners Association Fee Includes: Guard - 24 Hour, Maintenance Grounds, Management
- Home Owners Association Fee: 257.00
- Net Operating Income: 0.00
- Tax Year: 2024
Other Features
- Appliances: Built-In Oven, Cooktop, Dishwasher, Microwave, Refrigerator
- Association Name: Plantation Bay Community Association - Margie Hall
- Association Phone: 386-437-0038
- Country: US
- Interior Features: Built-in Features, Ceiling Fans(s), Coffered Ceiling(s), Eat-in Kitchen, High Ceilings, Kitchen/Family Room Combo, Living Room/Dining Room Combo, Open Floorplan, Other, Primary Bedroom Main Floor, Solid Surface Counters, Solid Wood Cabinets, Split Bedroom, Stone Counters, Tray Ceiling(s), Walk-In Closet(s), Window Treatments
- Legal Description: PLANTATION BAY SEC 2AF, UNIT 7 MB 38 PG 68 LOT 55 OR 2231/742
- Levels: One
- Area Major: 32174 - Ormond Beach
- Occupant Type: Owner
- Parcel Number: 16-13-31-5120-2AF07-0550
- Style: Craftsman
- View: Pool, Trees/Woods
- Views: 17
- Zoning Code: PUD
Similar Properties
Nearby Subdivisions
2964ormond Forest Hills Sub
Aberdeen
Acreage & Unrec
Arbor Lakes Tr 05
Archers Mill
Ashford Lakes Estates
Bostroms Hand Tr Fitch Grant
Breakaway Tr Ph 03
Breakaway Trails
Breakaway Trails Ph 01
Breakaway Trails Ph 02
Breakaway Trails Ph 03
Briargate Phase I
Briargate Unnit 01 Ph 02
Broadwater
Brookwood
Brookwood Add 01
Cameo Point
Carriage Creek At Breakaway Tr
Carrollwood
Castlegate
Chelsea Place
Chelsea Place Ph 01
Chelsea Place Ph 02
Chelsford Heights Uint 05 Ph 1
Chelsford Heights Un 05 Ph Ii
Collinwood
Country Acres
Crossings
Culver
Culver Resub
David Point
Daytona Pines Sec A
Daytona Shores Sec 02
Deer Creek Ph 01
Deer Creek Ph 03
Deer Creek Phase Four
Derbyshire Acres
Eagle Rock
Eagle Rock Ranch Sub
Fiesta Heights
Fiesta Heights Add 01
Fiesta Heights Add 02
Fleming Fitch
Forest Hills
Forest Oaks
Forest Quest
Fountain View
Fox Hollow
Gardens At Addison Oaks
Gill
Grovesideormond Station
Halifax
Halifax Plantation
Halifax Plantation Ph 1 Sec O
Halifax Plantation Ph 2 Sec O
Halifax Plantation Sec M2a U
Halifax Plantation Sec M2b
Halifax Plantation Sec M2b U
Halifax Plantation Sec P2 Un 2
Halifax Plantation Un 02 Sec H
Halifax Plantation Un Ii
Halifax Plantation Un Ii Dunmo
Halifax Plantation Un Il Sec M
Halifax Plantation Unit 02 Sec
Halifax Plantation Villas
Hammock Trace
Hilltop Haven
Hunter Ridge
Hunters Ridge
Hunters Ridge Sub
Huntington Greenhunters Rdg
Huntington Villas Ph 1b
Huntington Woods Hunters Rdg
Il Villaggio
Kings Crossing
Lake Walden Cove
Lakevue
Lincoln Park
Linda
Mc Alister
Mcnary
Melrose
Northbrook
Not In Hernando
Not In Subdivision
Not On List
Not On The List
Oak Forest Ph 01-05
Oak Rdg Acres Un 1
Ormond Golfridge
Ormond Golfridge Estate
Ormond Green
Ormond Heights
Ormond Heights Park
Ormond Lakes
Ormond Lakes Univ 04
Ormond Station
Ormond Terrace
Other
Park Place
Pine Trails
Pine Trails Ph 02
Pineland
Pineland Prd Sub Ph 4 5
Pineland Prd Subphs 2 3
Pineland Prd Subphs 4 5
Plantation Bay
Plantation Bay 2af Un 4
Plantation Bay Ph 01a
Plantation Bay Ph 01a Unit 01-
Plantation Bay Sec 01 Dv Un 0
Plantation Bay Sec 01b05
Plantation Bay Sec 01d05
Plantation Bay Sec 01dv Un 02
Plantation Bay Sec 02af Un 01
Plantation Bay Sec 1cv
Plantation Bay Sec 1e-5 Unit 0
Plantation Bay Sec 1e5
Plantation Bay Sec 2af
Plantation Bay Sec 2af Un 7
Plantation Bay Sec 2af Un 8
Plantation Bay Sec 2e-5 Unit 1
Plantation Bay Sec 2e5
Plantation Bay Sec Iev Un 03
Plantation Bay Sub
Plantation Pines
Reflections Village
Rio Vista
Rio Vista Gardens
Riverbend Acres
Riviera Manor
Sanctuary Ph 02
Sandy Oaks
Shadow Crossing Unit 04 Hunter
Shadow Crossings
Shadow Crossings Unit 01 Hunte
Shady Rest
Sherris
Silver Pines
Southern Pines
Southern Trace
Spiveys Farms
Spring Meadows Ph 03
Springleaf
Stratford Place
Stratford Place South
Sweetser
Sweetser Ormond
The Village Of Pine Run Proper
Tidewater
Timbers Edge
Tomoka Estates
Tomoka Estates Resub
Tomoka Oaks
Tomoka Oaks Country Club Estat
Tomoka Oaks Unit 07a
Tomoka Park
Tomoka View
Toscana
Trails
Tymber Creek
Tymber Creek Ph 01
Tymber Crk Ph 01
Tymber Crk Ph 02
Tymber Xings Ph 02
Village Of Pine Run
Village Pine Run
Village Pine Run Add 02
Villaggio
Wexford Reserve Un 1b
Whispering Oaks
Windchase At Halifax Plantatio
Winding Woods
Woodmere
Woodmere South


