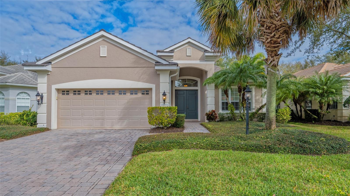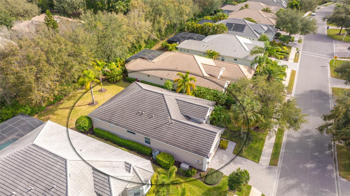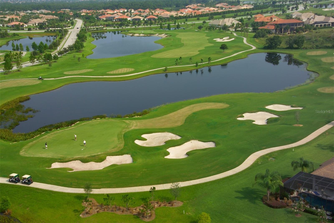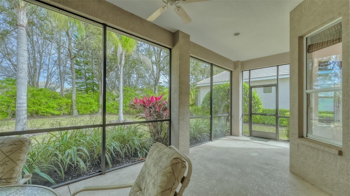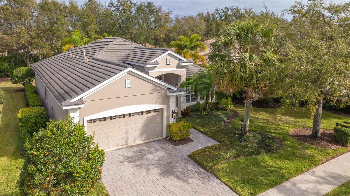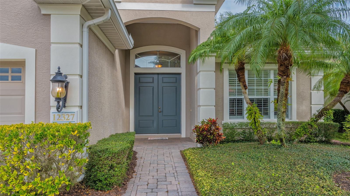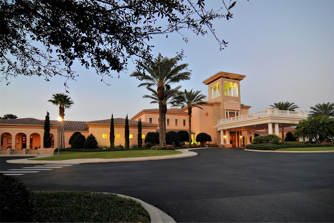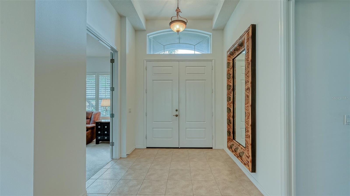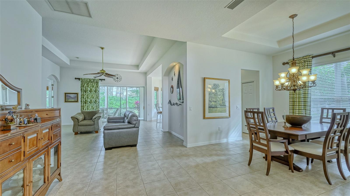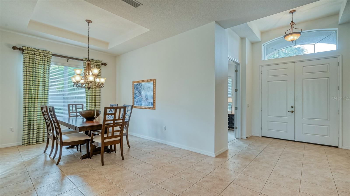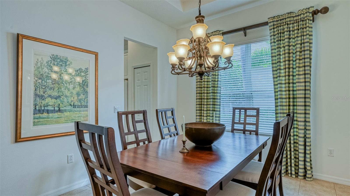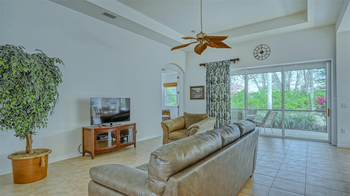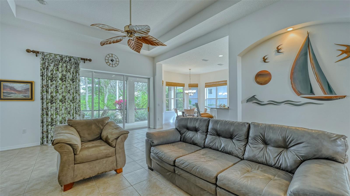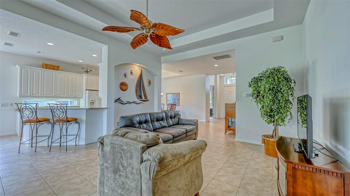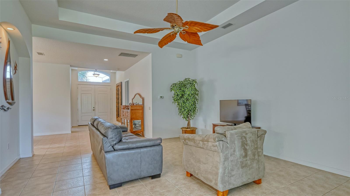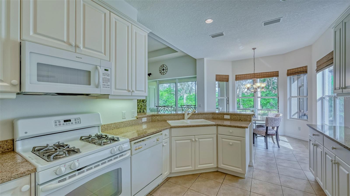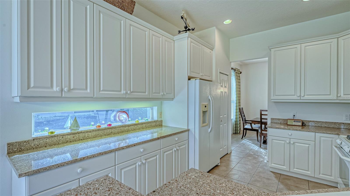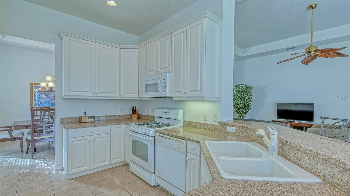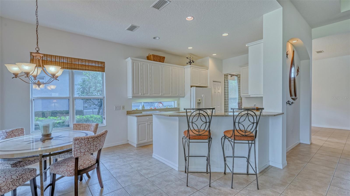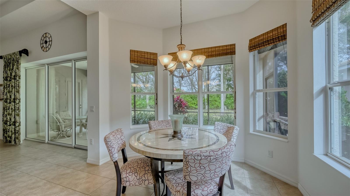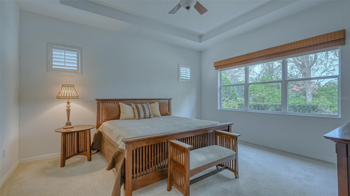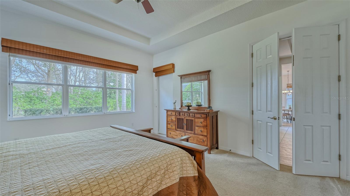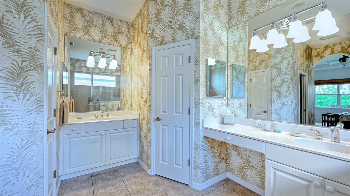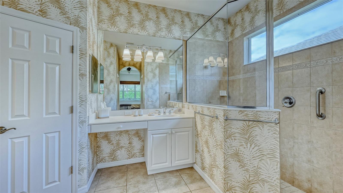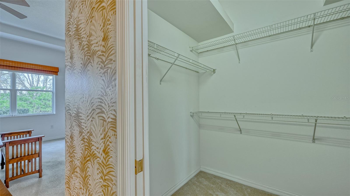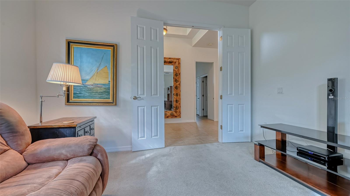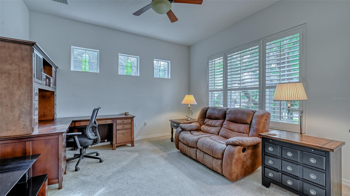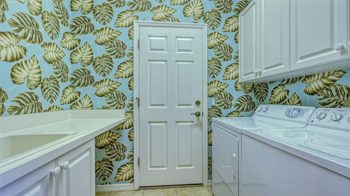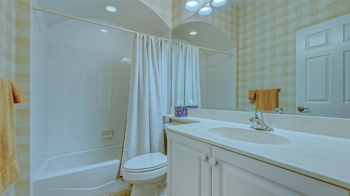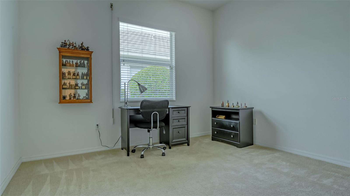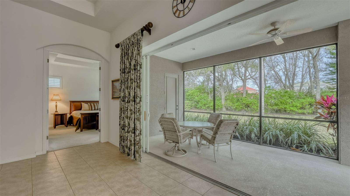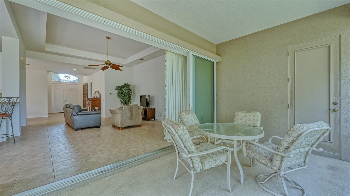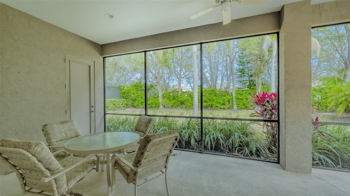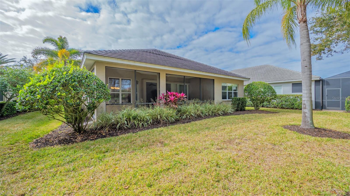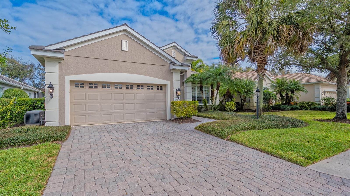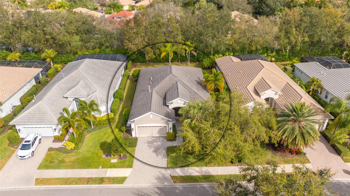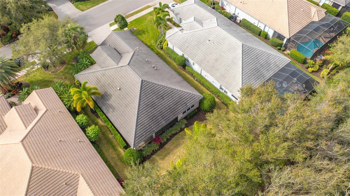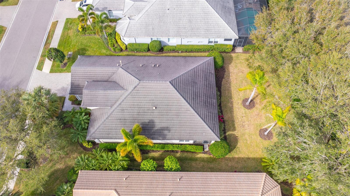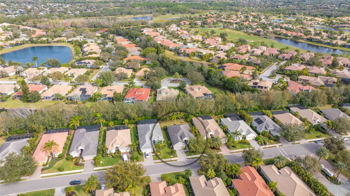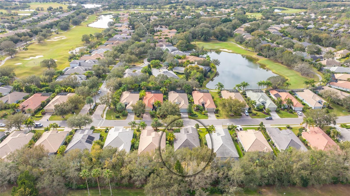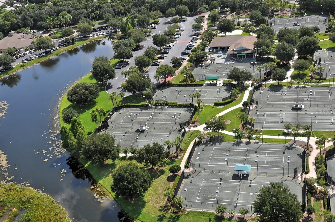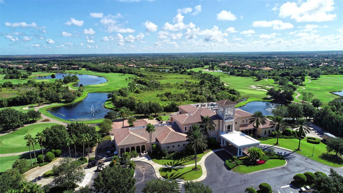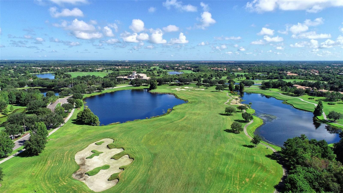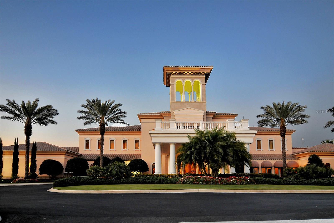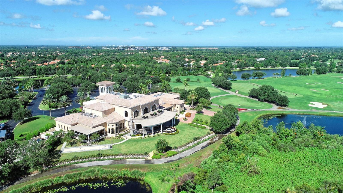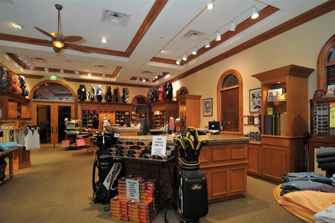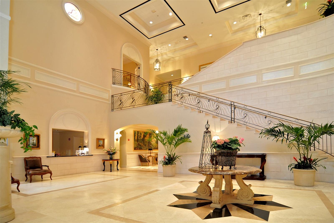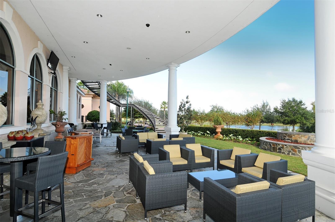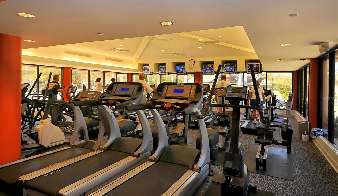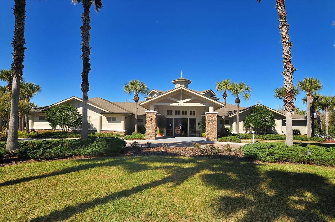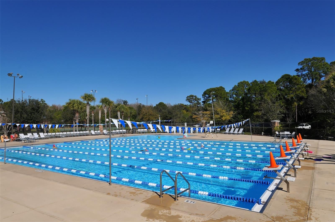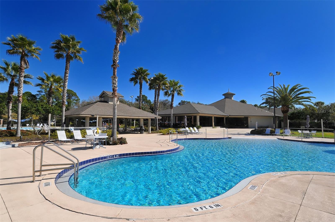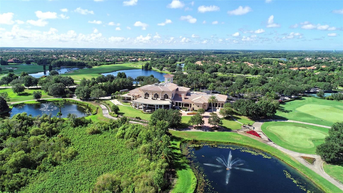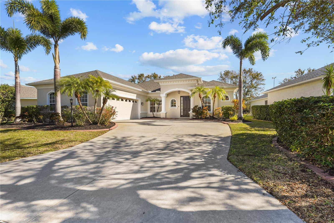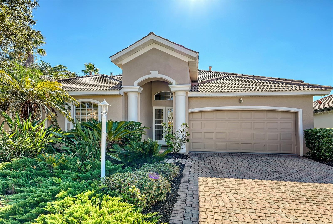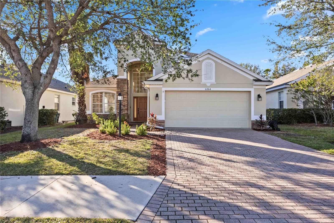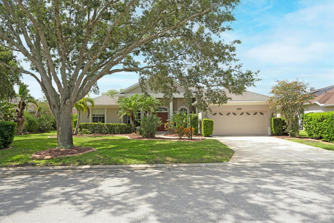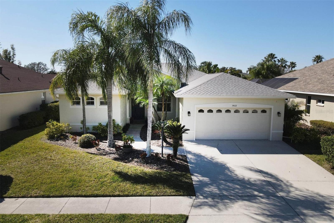12327 Thornhill Court, LAKEWOOD RANCH, FL 34202
Property Photos
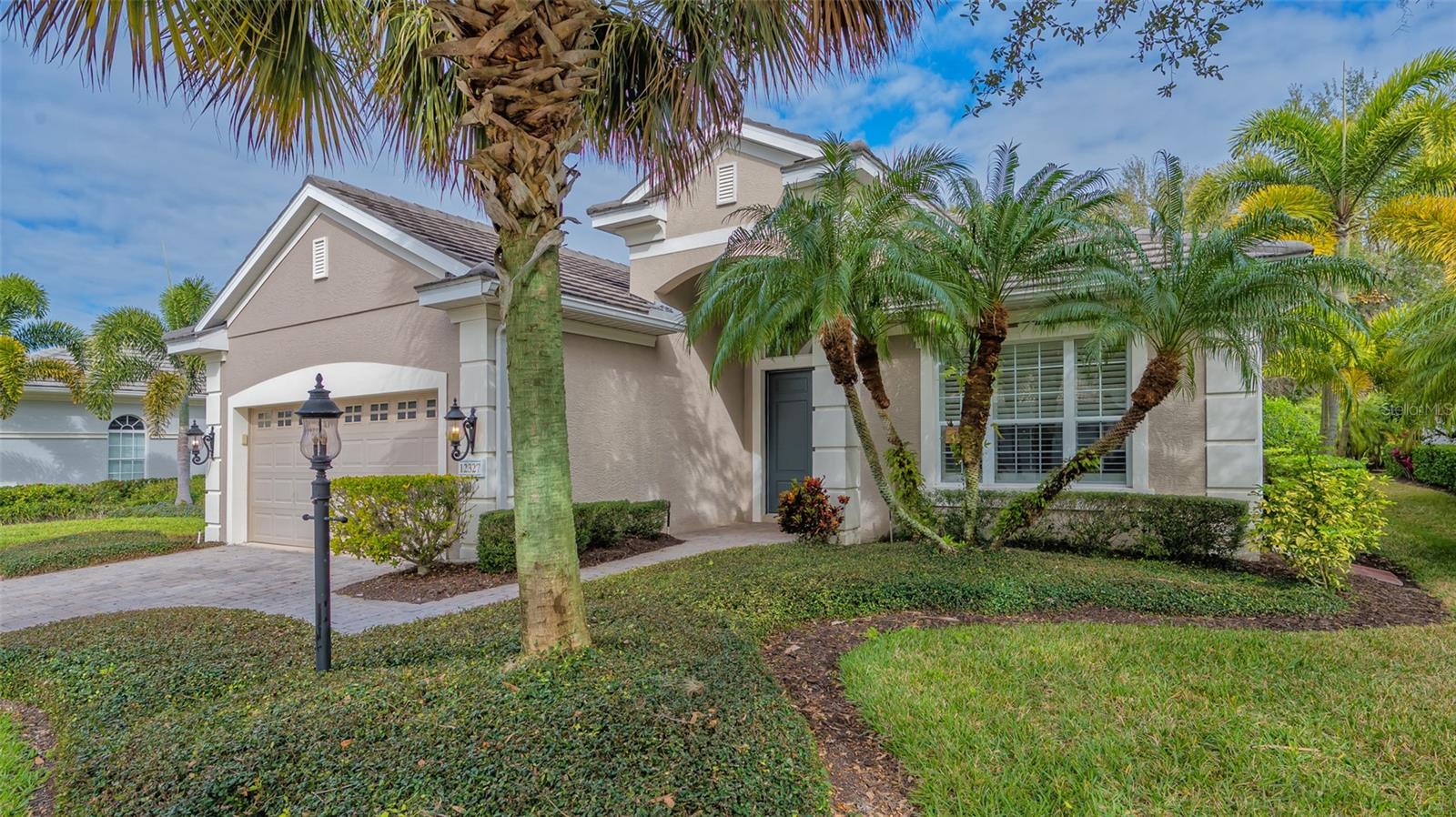
Would you like to sell your home before you purchase this one?
Priced at Only: $554,000
For more Information Call:
Address: 12327 Thornhill Court, LAKEWOOD RANCH, FL 34202
Property Location and Similar Properties
- MLS#: A4595907 ( Residential )
- Street Address: 12327 Thornhill Court
- Viewed: 3
- Price: $554,000
- Price sqft: $195
- Waterfront: No
- Year Built: 2007
- Bldg sqft: 2842
- Bedrooms: 2
- Total Baths: 2
- Full Baths: 2
- Garage / Parking Spaces: 2
- Days On Market: 317
- Additional Information
- Geolocation: 27.4136 / -82.4181
- County: MANATEE
- City: LAKEWOOD RANCH
- Zipcode: 34202
- Subdivision: Lakewood Ranch Country Club Vi
- Elementary School: Robert E Willis Elementary
- Middle School: Nolan Middle
- High School: Lakewood Ranch High
- Provided by: THE KEYES COMPANY - SARASOTA
- Contact: Lauren Hofing
- 941-362-4100

- DMCA Notice
-
DescriptionDriving up the beautiful tree lined street to this lovely home will enchant you. The mature trees, the golf course, the luxury of living in the Lakewood Ranch Country Club and not having to maintain his own lawn are just a few of the things the owner said he will miss about living here. This 2 bed/2 bath plus den features high ceilings and has been meticulously maintained. A hurricane shutter, which can be manually lowered from inside the home, has been installed in the 2nd bedroom, offering a safe interior room should you ever need it. The home generator conveys too. Indoor/outdoor living is a breeze with the pocket door sliders to the lanai where you can enjoy the preserve view so lush and green. Don't miss an opportunity to see this low HOA home in the heart of Lakewood Ranch. So close to everything: downtown Main Street, Waterside, Sarasota/Bradenton airport, Sarasota culture and beaches. Membership to Lakewood Ranch Country Club is not mandatory and has several membership options: Social, Sport and Golf. Furnishings can be purchased on a separate contract. The Country Club is under new management and there is no longer a wait list to join.
Payment Calculator
- Principal & Interest -
- Property Tax $
- Home Insurance $
- HOA Fees $
- Monthly -
Features
Building and Construction
- Covered Spaces: 0.00
- Exterior Features: Irrigation System
- Flooring: Carpet, Ceramic Tile
- Living Area: 2025.00
- Roof: Tile
School Information
- High School: Lakewood Ranch High
- Middle School: Nolan Middle
- School Elementary: Robert E Willis Elementary
Garage and Parking
- Garage Spaces: 2.00
- Parking Features: Garage Door Opener
Eco-Communities
- Water Source: Public
Utilities
- Carport Spaces: 0.00
- Cooling: Central Air
- Heating: Central, Natural Gas
- Pets Allowed: Cats OK, Dogs OK, Number Limit
- Sewer: Public Sewer
- Utilities: BB/HS Internet Available, Cable Available, Electricity Connected, Natural Gas Available, Natural Gas Connected, Sewer Connected, Water Connected
Amenities
- Association Amenities: Fence Restrictions, Gated, Golf Course, Security, Tennis Court(s), Vehicle Restrictions
Finance and Tax Information
- Home Owners Association Fee Includes: Cable TV, Maintenance Grounds, Security
- Home Owners Association Fee: 189.00
- Net Operating Income: 0.00
- Tax Year: 2023
Other Features
- Appliances: Dishwasher, Disposal, Dryer, Gas Water Heater, Microwave, Range, Refrigerator, Washer
- Association Name: Advanced Management Inc-Roberta Maxfield
- Association Phone: 941-359-1134
- Country: US
- Furnished: Negotiable
- Interior Features: Ceiling Fans(s), High Ceilings, Primary Bedroom Main Floor, Solid Surface Counters, Tray Ceiling(s), Walk-In Closet(s)
- Legal Description: LOT 33 UNIT 3C LAKEWOOD RANCH COUNTRY CLUB VILLAGE SUBPHASE EE UNITS 3A 3B AND 3C PI#5873.1450/9
- Levels: One
- Area Major: 34202 - Bradenton/Lakewood Ranch/Lakewood Rch
- Occupant Type: Vacant
- Parcel Number: 587314509
- Possession: Close of Escrow
- Style: Florida, Ranch
- View: Trees/Woods
- Zoning Code: PDMU
Similar Properties
Nearby Subdivisions
Bungalow Walk Lakewood Ranch N
Concession Ph Ii Blk B Ph Iii
Country Club East
Country Club East At Lakewd Rn
Country Club East At Lakewood
Country Club East At Lwr Subph
Del Webb At Lakewood Ranch
Del Webb Ph Ia
Del Webb Ph Ib Subphases D F
Del Webb Ph Ii
Del Webb Ph Ii Subphases 2a 2b
Del Webb Ph Iii Subph 3a 3b 3
Del Webb Ph Iv Subph 4a 4b
Del Webb Ph V Sph D
Del Webb Ph V Subph 5a 5b 5c
Edgewater Village Sp A Un 5
Edgewater Village Subphase A
Edgewater Village Subphase B
Greenbrook Village
Greenbrook Village Subphase Gg
Greenbrook Village Subphase K
Greenbrook Village Subphase Kk
Greenbrook Village Subphase L
Greenbrook Village Subphase Ll
Greenbrook Village Subphase P
Greenbrook Village Subphase Z
Isles At Lakewood Ranch Ph Ia
Isles At Lakewood Ranch Ph Ii
Lake Club
Lake Club Ph I
Lake Club Ph Ii
Lake Club Ph Iv Subph B1 Aka G
Lake Club Ph Iv Subph C1 Aka G
Lake Club Ph Iv Subphase A Aka
Lake Club Phase 1
Lakewood Ranch
Lakewood Ranch Cc Sp Hwestonpb
Lakewood Ranch Ccv Sp Ii
Lakewood Ranch Country Club
Lakewood Ranch Country Club Vi
River Club South Subphase I
River Club South Subphase Ii
River Club South Subphase Iii
River Club South Subphase Va
River Club South Subphase Vb3
Riverwalk Ridge
Riverwalk Village Cypress Bank
Riverwalk Village Lakewood Ran
Riverwalk Village Subphase F
Summerfield Village Cypress Ba
Summerfield Village Subphase A
Summerfield Village Subphase B
Summerfield Village Subphase C
Summerfield Village Subphase D
The Lake Club Genoa


