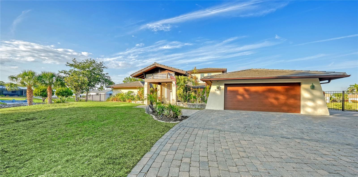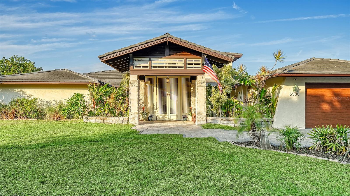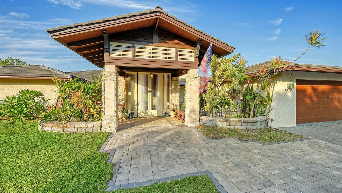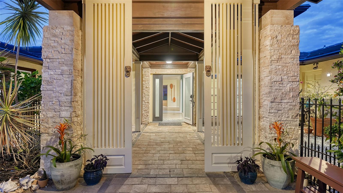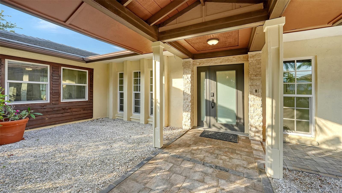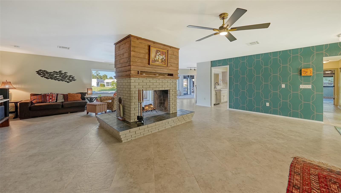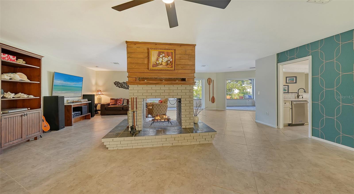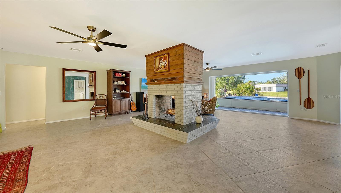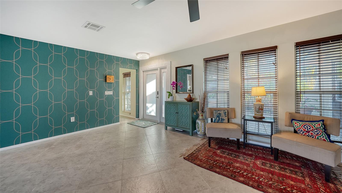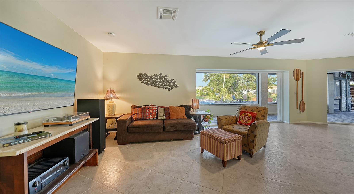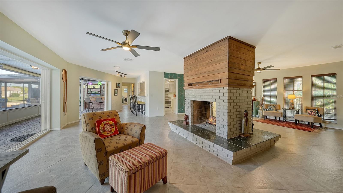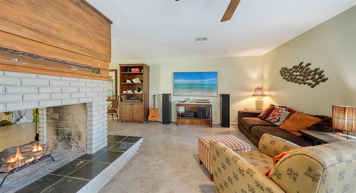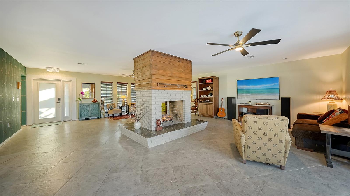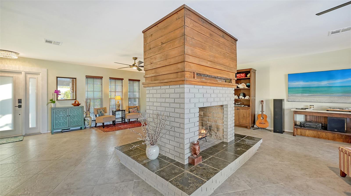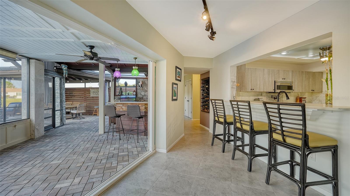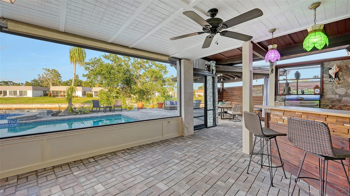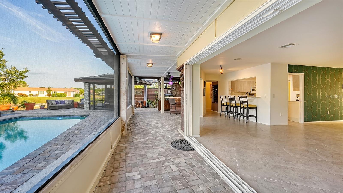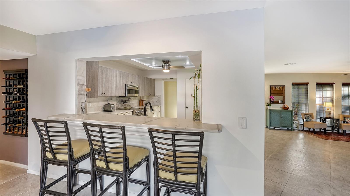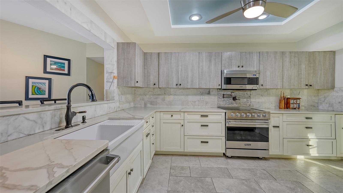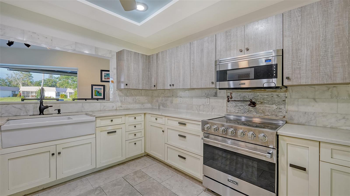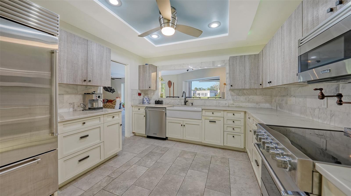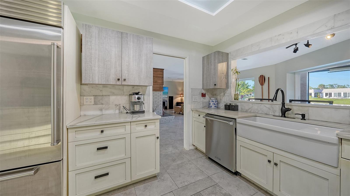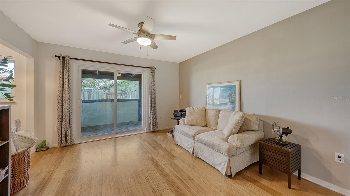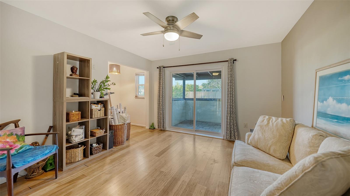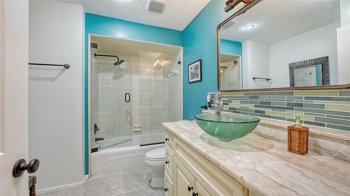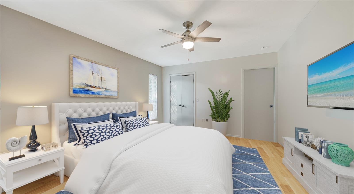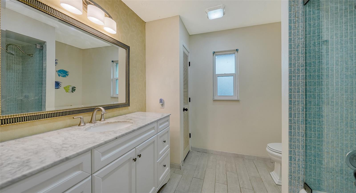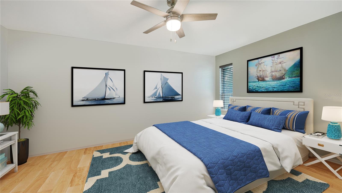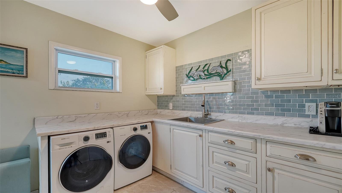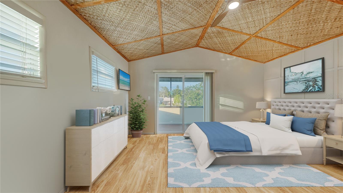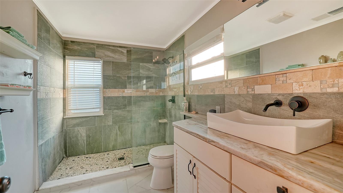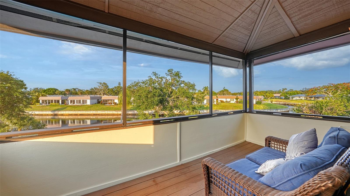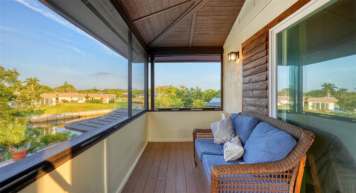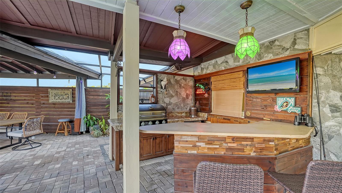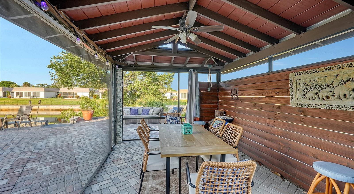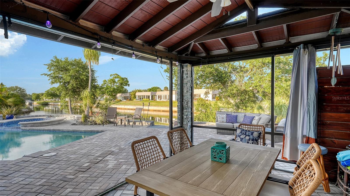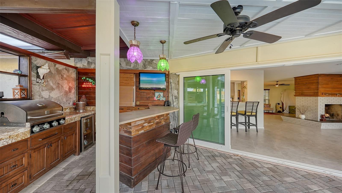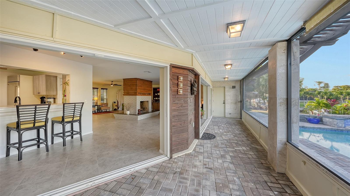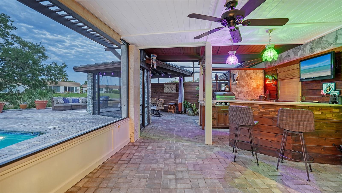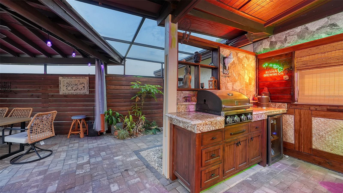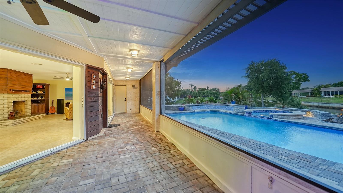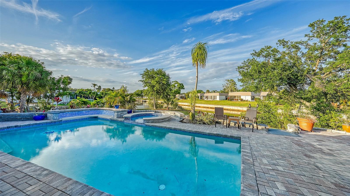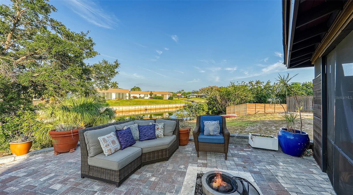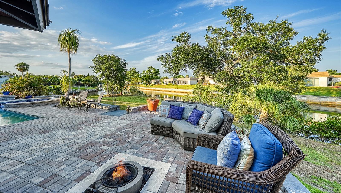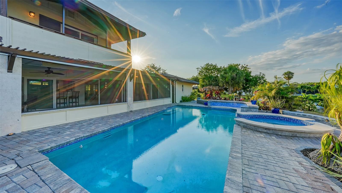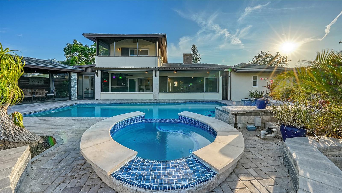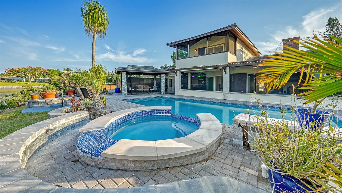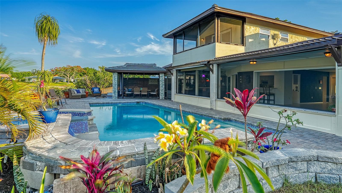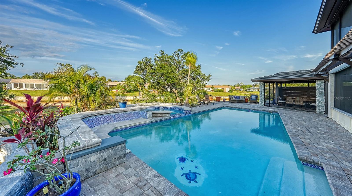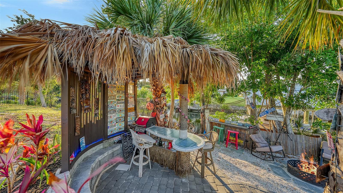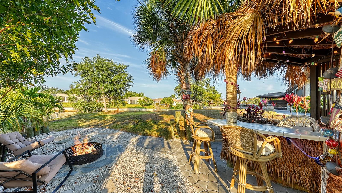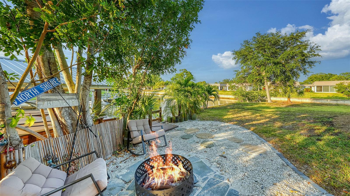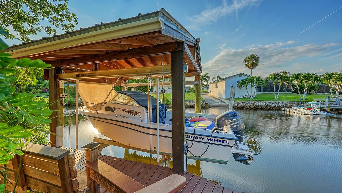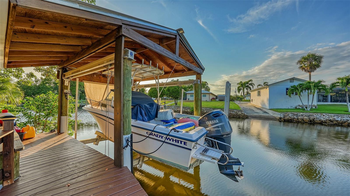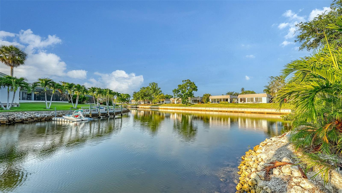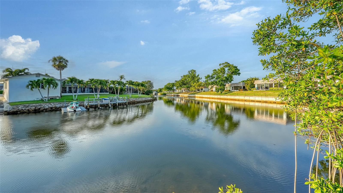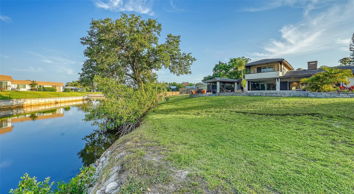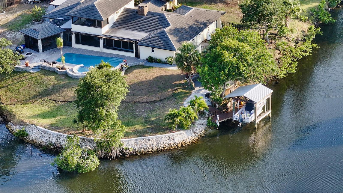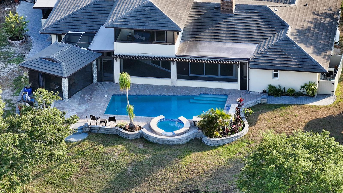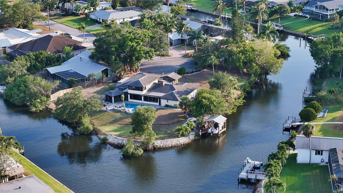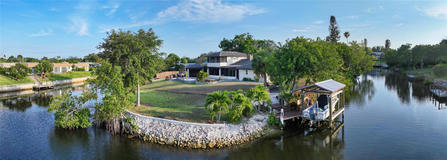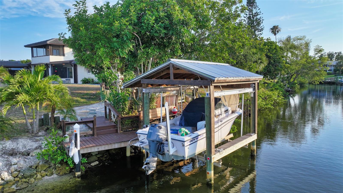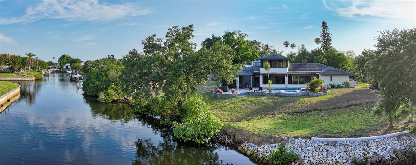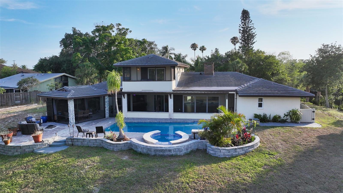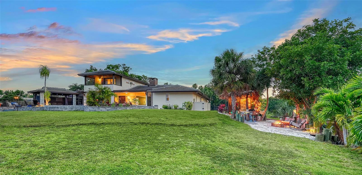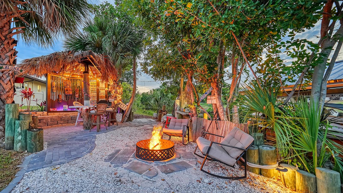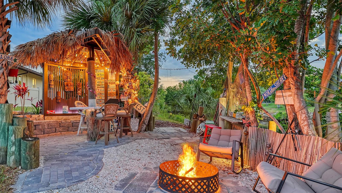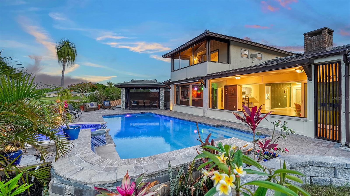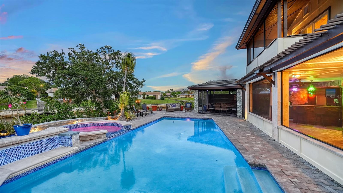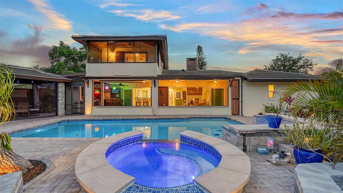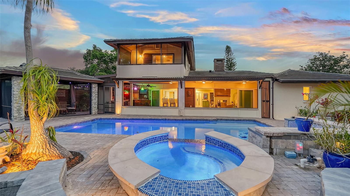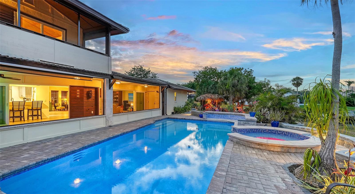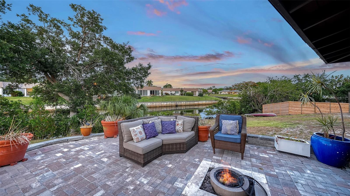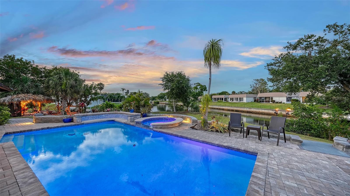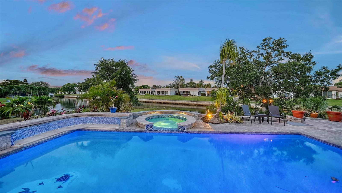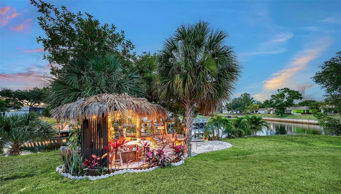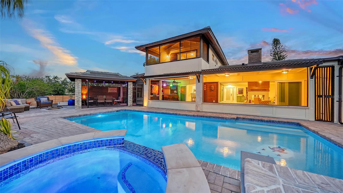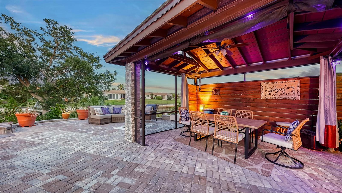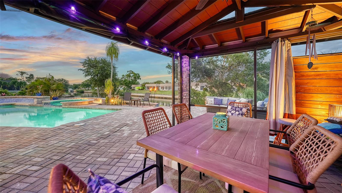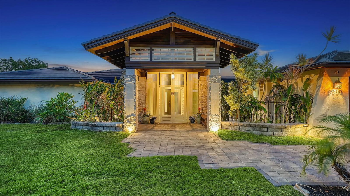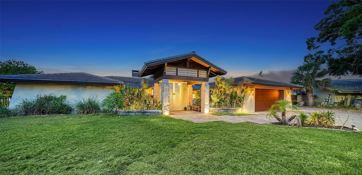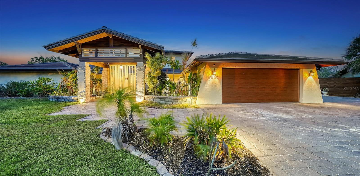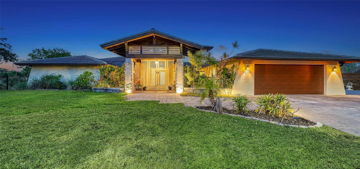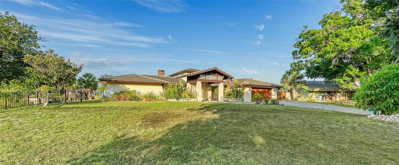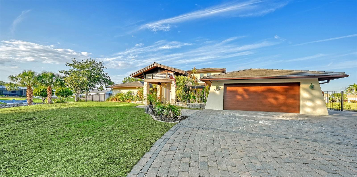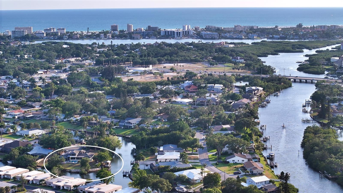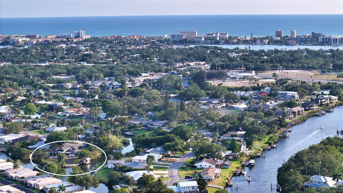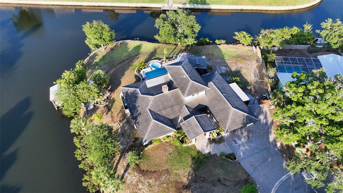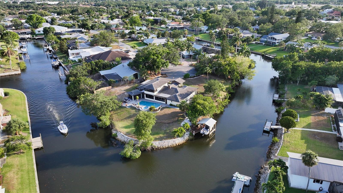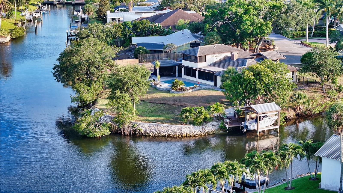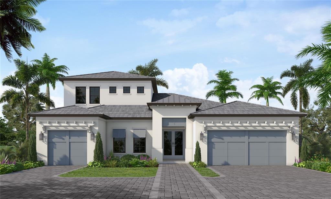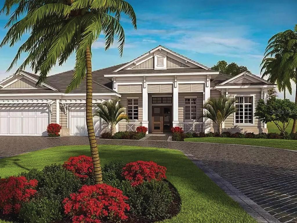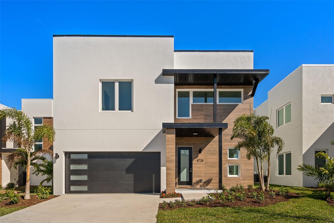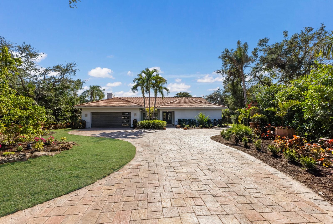5500 Merrimac Drive, SARASOTA, FL 34231
Property Photos
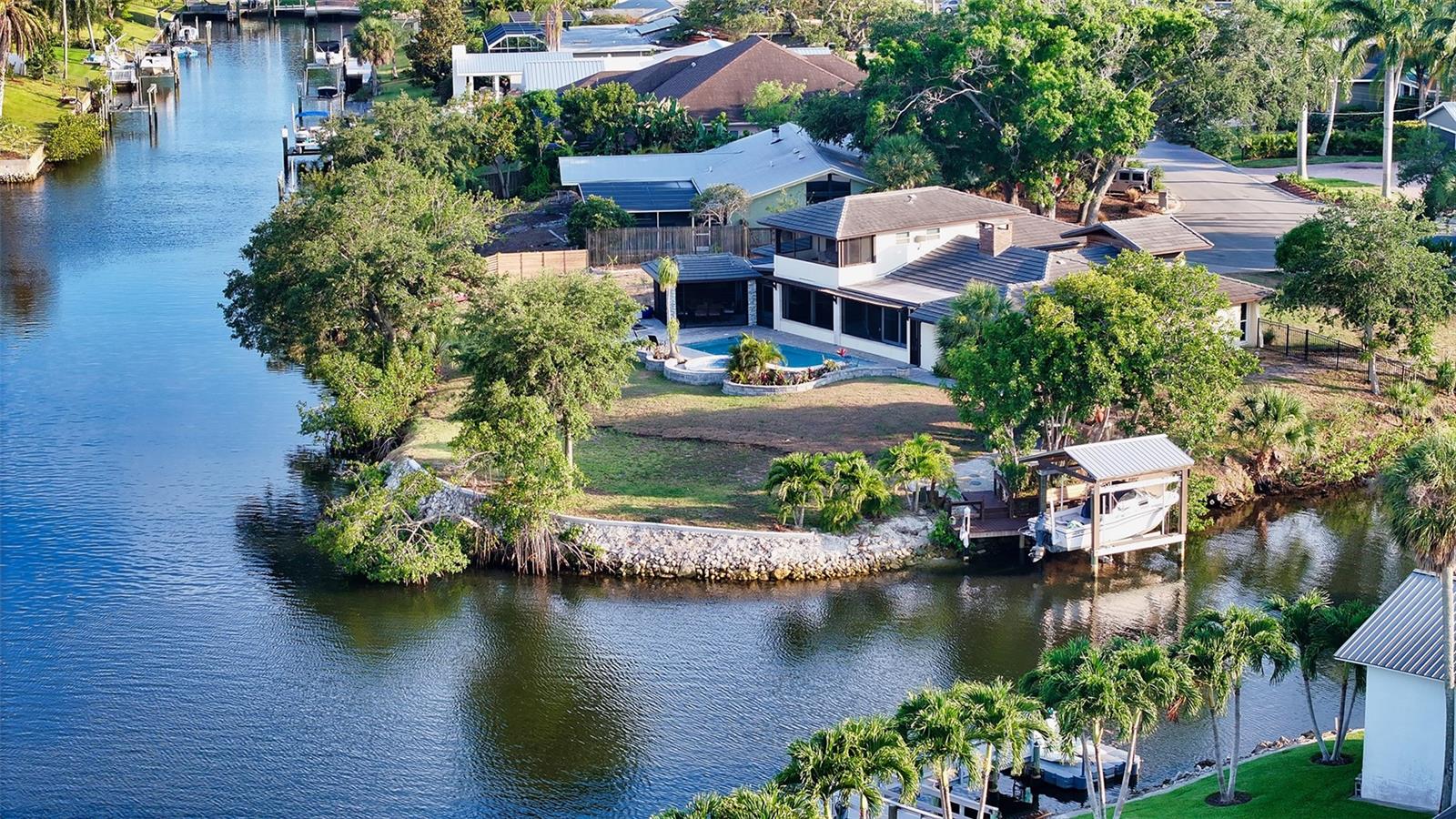
Would you like to sell your home before you purchase this one?
Priced at Only: $2,140,000
For more Information Call:
Address: 5500 Merrimac Drive, SARASOTA, FL 34231
Property Location and Similar Properties
- MLS#: A4612434 ( Residential )
- Street Address: 5500 Merrimac Drive
- Viewed: 7
- Price: $2,140,000
- Price sqft: $518
- Waterfront: Yes
- Wateraccess: Yes
- Waterfront Type: Bayou,Canal - Saltwater
- Year Built: 1974
- Bldg sqft: 4133
- Bedrooms: 4
- Total Baths: 4
- Full Baths: 4
- Garage / Parking Spaces: 2
- Days On Market: 207
- Additional Information
- Geolocation: 27.274 / -82.5245
- County: SARASOTA
- City: SARASOTA
- Zipcode: 34231
- Subdivision: Phillippi Gardens 08
- Elementary School: Phillippi Shores Elementary
- Middle School: Brookside Middle
- High School: Riverview High
- Provided by: COLDWELL BANKER REALTY
- Contact: Steve Abbe
- 941-383-6411

- DMCA Notice
-
DescriptionOne or more photo(s) has been virtually staged. PRIVATE WATERFRONT PENINSULA! This property is the quintessential location for living an incredible Florida lifestyle. The home itself is unique, offering space that lends itself to anything you can imagine. With four bedrooms, some of which can be configured to other uses, and 4 full baths, this home is made for entertaining. But you may find the pice de rsistance is outside, as the oversized .61 acre lot is beautifully situated on two waterways just off Phillippi Creek. With over 400 feet of private water frontage, this property is truly your tropical oasis, quiet and peaceful, yet close to everything you need. The house itself has been continuously updated from 2017 2024. Exploring the interior, you will find a great room with a dual sided wood burning fireplace, large, updated kitchen with stainless steel appliances, farmhouse sink and pot filler. With 3 bedrooms on the first floor (one en suite), and a master suite on the 2nd floor, there is room for residents and guests alike. The balcony off the 2nd floor provides gorgeous views, morning and night, with big blue sky views to sunrises and sunsets. Want to feel like you are on vacation every day of the year? This home is made for tropical living. It has an outdoor tiki hut with a bar and grill, 2 outdoor fire pits, 5 zone outdoor exterior low voltage automatic night lighting, a pool, spa and boat lift. Other upgrades include a new boat house in 2019, new seawall in 2023/2024, two new A/C in 2019, and septic to sewer conversion in 2018. Tucked away at the end of cul de sac in Phillippi Gardens, the location is ideal, While the neighbor is private and quiet, it is close to The Landings and other shopping and eatery venues, a short bike ride to Gulf beaches, and not far from the vibrant downtown of Sarasota and all its cultural and recreational offerings. You truly must see this amazing property to appreciate all it has to offer.
Payment Calculator
- Principal & Interest -
- Property Tax $
- Home Insurance $
- HOA Fees $
- Monthly -
Features
Building and Construction
- Covered Spaces: 0.00
- Exterior Features: Balcony, Outdoor Kitchen, Sliding Doors
- Flooring: Carpet, Vinyl
- Living Area: 2790.00
- Roof: Shingle
Land Information
- Lot Features: Cul-De-Sac
School Information
- High School: Riverview High
- Middle School: Brookside Middle
- School Elementary: Phillippi Shores Elementary
Garage and Parking
- Garage Spaces: 2.00
Eco-Communities
- Pool Features: In Ground
- Water Source: Public
Utilities
- Carport Spaces: 0.00
- Cooling: Central Air, Zoned
- Heating: Central, Electric
- Pets Allowed: Yes
- Sewer: Public Sewer
- Utilities: Cable Connected, Electricity Connected
Finance and Tax Information
- Home Owners Association Fee: 0.00
- Net Operating Income: 0.00
- Tax Year: 2023
Other Features
- Appliances: Dishwasher, Microwave, Range, Refrigerator
- Country: US
- Interior Features: Ceiling Fans(s)
- Legal Description: LOT 162 PHILLIPPI GARDENS UNIT 8 OR 1006-864
- Levels: Two
- Area Major: 34231 - Sarasota/Gulf Gate Branch
- Occupant Type: Owner
- Parcel Number: 0086060021
- View: Water
- Zoning Code: RSF2
Similar Properties
Nearby Subdivisions
0463 Flora Villa
All States Park
Aqualane Estates 1st
Aqualane Estates 3rd
Ashley Oaks
Bahama Heights
Bay View Acres
Bayview Acres
Baywinds Estates
Baywood Colony Sec 2
Baywood Colony Westport Sec 2
Bellflower Gardens
Buccaneer Bay
Cliffords Sub
Colonial Terrace
Coral Cove
Dixie Heights
Evergreen West
Field Club Estates
Flora Villa
Floravilla
Florence
Forest Hills
Forest Oaks
Gibson Bessie P Sub
Golden Acres
Golf Estates
Grove Park
Gulf Gate
Gulf Gate Garden Homes E
Gulf Gate Manor
Gulf Gate West
Gulf Gate Woods
Hansen
Hansens
Harbor Oaks
Holiday Harbor
Hudson Bayou
Hyde Park Terrace
Jackson Highlands
Johnson Estates
Kimlira Sub
Landings Villas At Eagles Poi
Las Lomas De Sarasota
Mattesons Add To Vamo
Mead Helen D
Morning Glory Ridge
None
North Vamo Sub 1
North Vamo Sub 2
Oak Forest Villas
Orange Crest Park
Oyster Bay East
Oyster Bay Estates
Palm Lakes
Park Place Villas
Phillippi Cove
Phillippi Gardens 01
Phillippi Gardens 03
Phillippi Gardens 07
Phillippi Gardens 08
Phillippi Gardens 15
Phillippi Gardens 16
Phillippi Harbor Club
Phillippi Shores
Pine Shores Estates Rep
Pinehurst Park Rep Of
Pirates Cove
Ridgewood
Ridgewood 1st Add
Riverwood Park Amd
Riverwood Pines
Rivetta Sub
Rolando
Roselawn
Sarasota Venice Co 09 37 18
Sarasotavenice Co River Sub
Sarasotavenice Co Sub
Siesta Heights
South Highland Amd Of
Southpointe Shores
Stickney Point Park
Strathmore Riverside I
Strathmore Riverside Ii
Strathmore Riverside Iii
Strathmore Riverside Villas
Sun Haven
Tamiami Terrace
The Landings
The Landings The Villas At Eag
The Landings Villas At Eagles
Town Country Estates
Tropical Shores
Vamo 2nd Add To
Village In The Pines 1
Village In The Pines North
Wades Sub
Westlake Estates
Wilkinson Woods
Woodside South Ph 1 2 3
Woodside Terrace Ph 2
Woodside Village West
Wrens Sub


