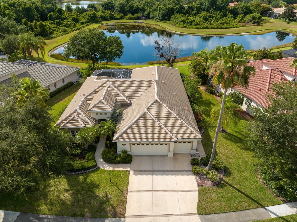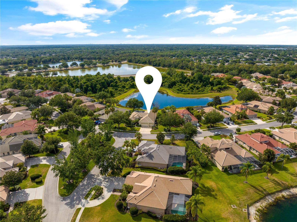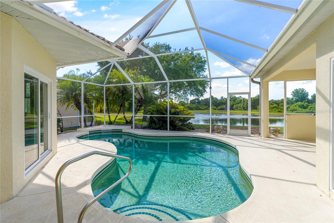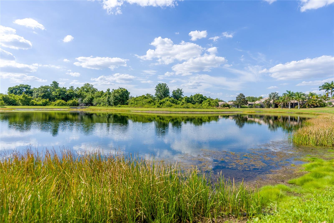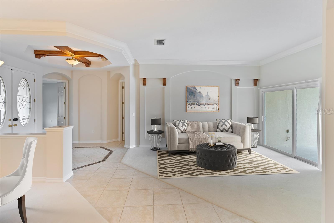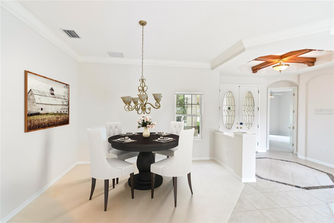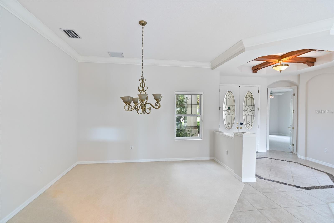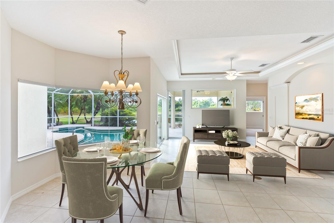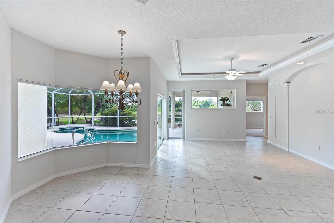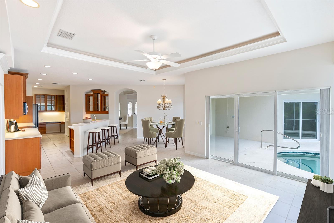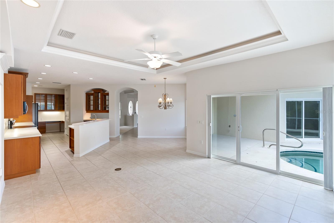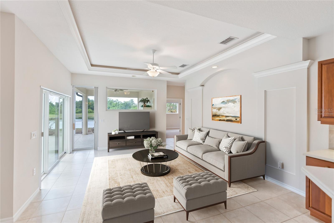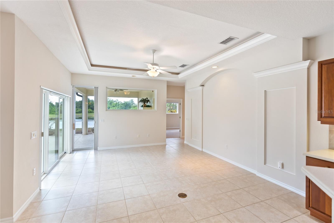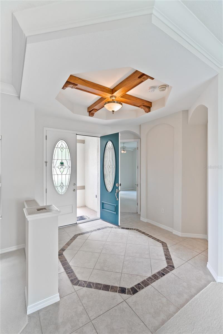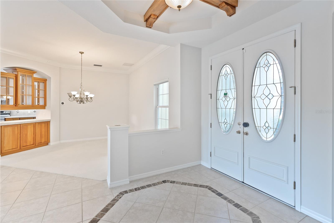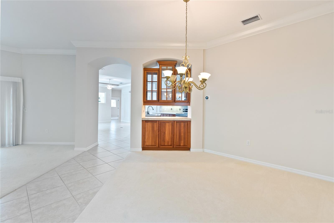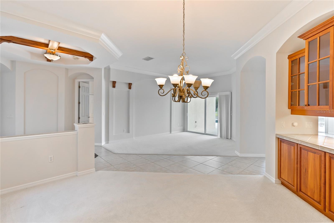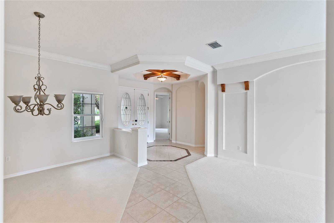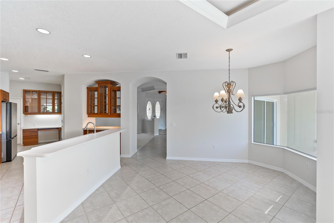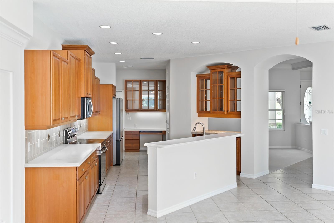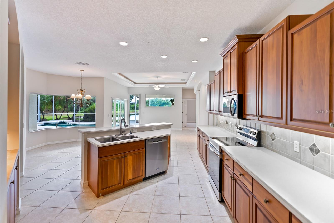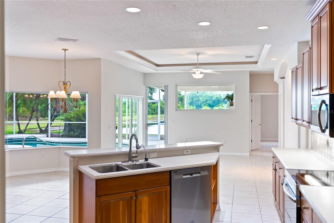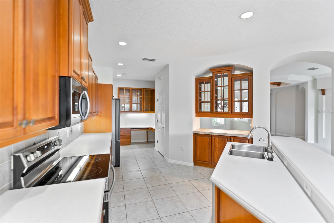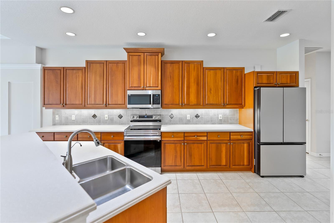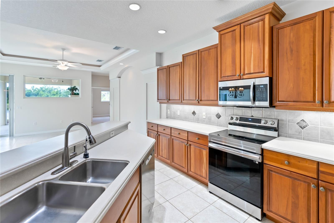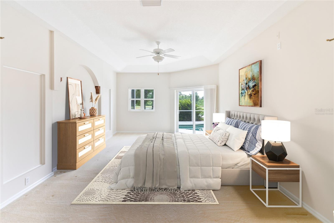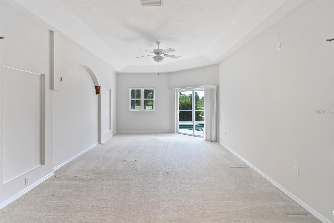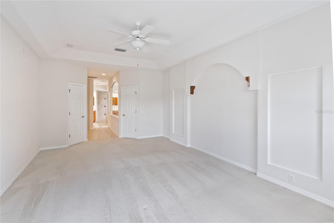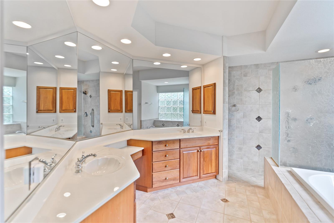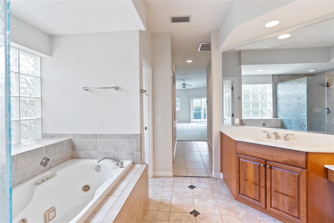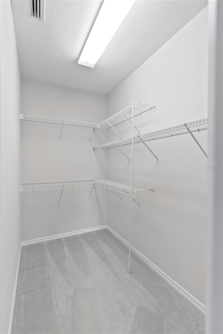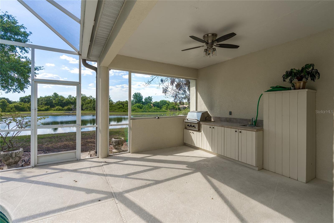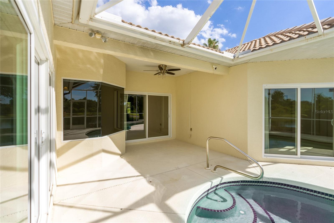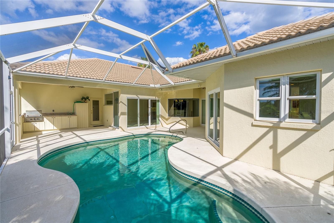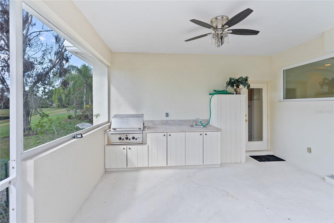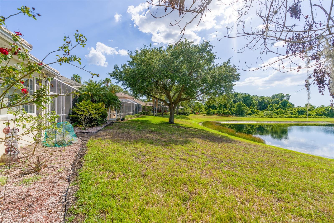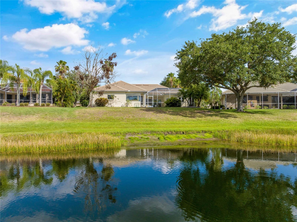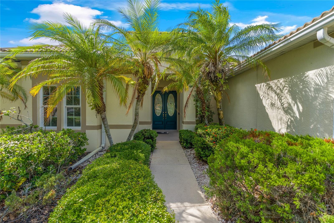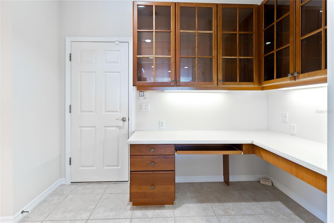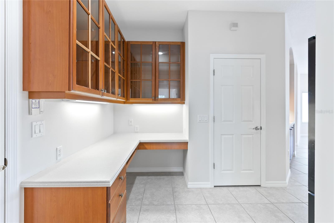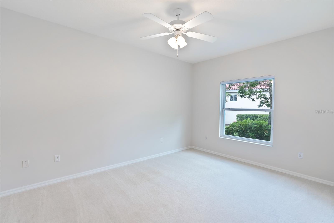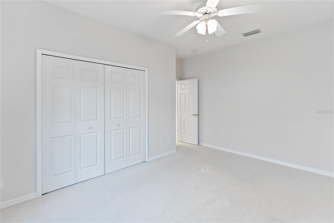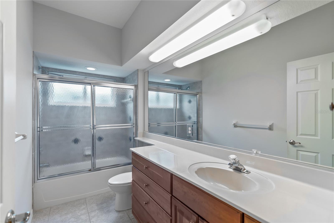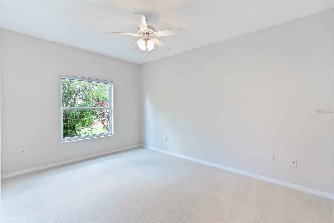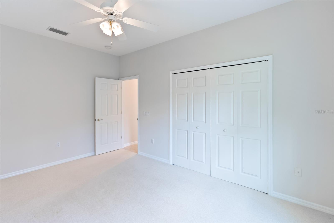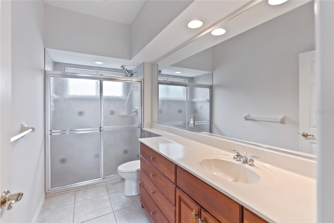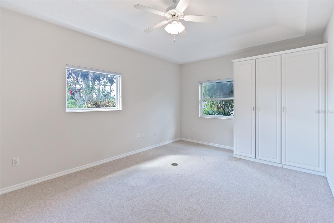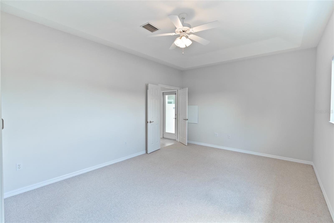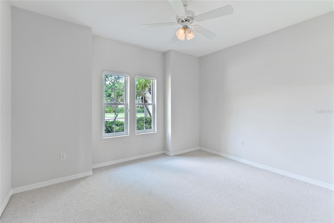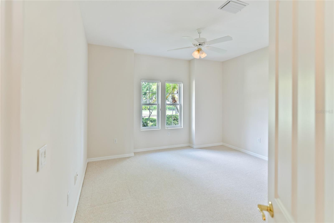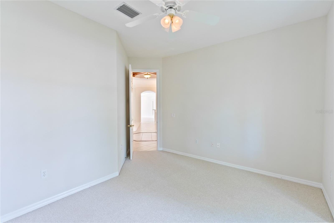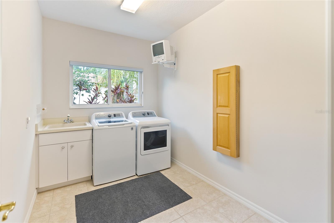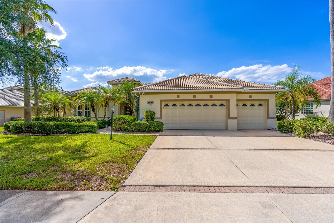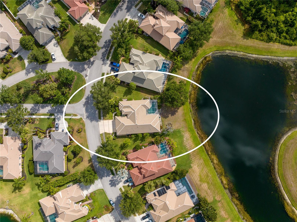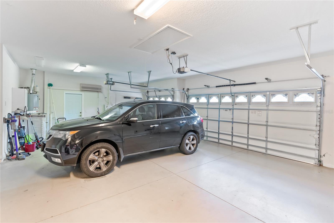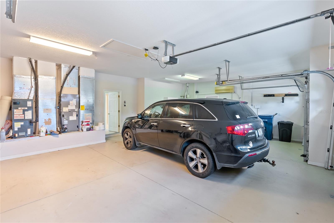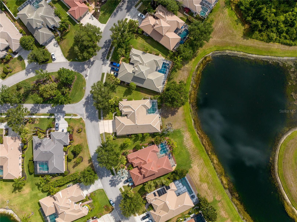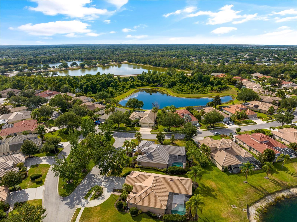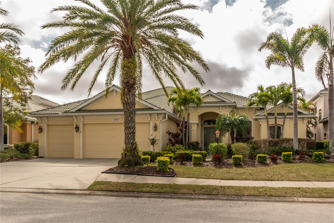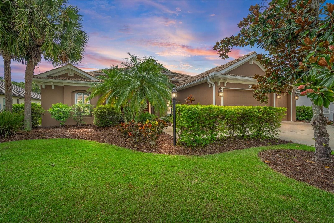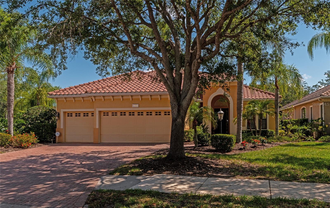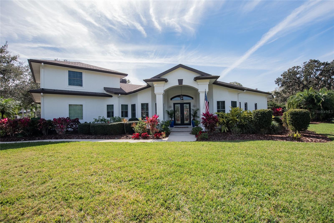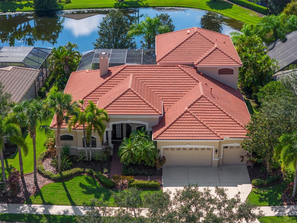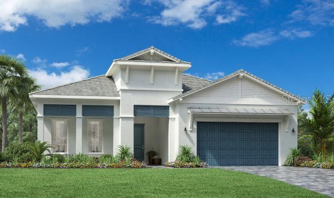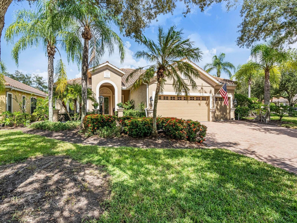6918 Honeysuckle Trail, LAKEWOOD RANCH, FL 34202
Property Photos
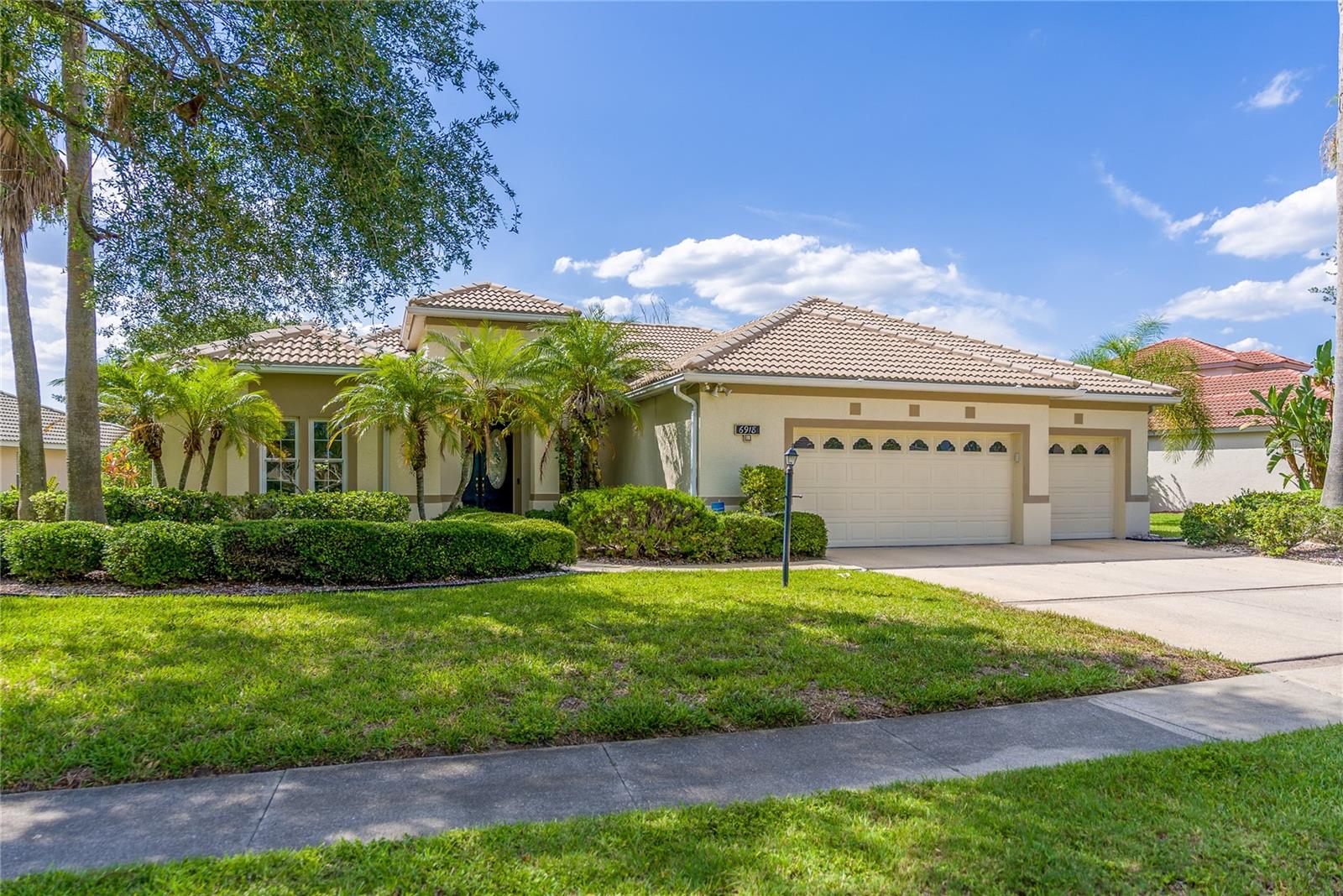
Would you like to sell your home before you purchase this one?
Priced at Only: $985,000
For more Information Call:
Address: 6918 Honeysuckle Trail, LAKEWOOD RANCH, FL 34202
Property Location and Similar Properties
- MLS#: A4613138 ( Residential )
- Street Address: 6918 Honeysuckle Trail
- Viewed: 5
- Price: $985,000
- Price sqft: $241
- Waterfront: No
- Year Built: 2001
- Bldg sqft: 4082
- Bedrooms: 4
- Total Baths: 3
- Full Baths: 3
- Garage / Parking Spaces: 3
- Days On Market: 200
- Additional Information
- Geolocation: 27.4163 / -82.4212
- County: MANATEE
- City: LAKEWOOD RANCH
- Zipcode: 34202
- Subdivision: Riverwalk Ridge
- Elementary School: Robert E Willis Elementary
- Middle School: Nolan Middle
- High School: Lakewood Ranch High
- Provided by: PREFERRED SHORE
- Contact: Mike Griffin
- 941-999-1179

- DMCA Notice
-
DescriptionOne or more photo(s) has been virtually staged. Experience serene living in this expansive home nestled on a tranquil lake and preserve lot within Riverwalk Ridge, in the heart of Lakewood Ranch. Boasting Lee Wetheringtons renowned craftsmanship, this home spans 2,992 sq. ft., offering 4 bedrooms, 3 full baths, a study, and an expansive 3 car garage. Enter to soaring ceilings, neutral tones, and abundant natural light. The chefs kitchen, adorned with newer stainless steel appliances, Corian countertops, pull out shelves, and a tiled backsplash, invites culinary exploration. Entertain effortlessly in the formal living room and dining area. Seamlessly blend indoor and outdoor living in the family room with sliders that open to panoramic views of majestic oaks and the outdoor oasis. The expansive covered lanai, complete with a seating area, an outdoor kitchen, and a sparkling pool, beckons relaxation and social gatherings alike. Retreat to the primary suite, featuring a tray ceiling and a spa style bathroom with an oversized shower and two large walk in closets. Guests will relish the comfort of the large secondary bedrooms and two guest baths. A generously proportioned study and laundry room round out the living space. Additional features include new interior paint, crown molding, tray ceilings, a pass through to the dining room, and a built in workstation. Riverwalk Ridge boasts some of the lowest HOA fees in the area and is centrally located in the original part of Lakewood Ranch. Enjoy close proximity to shopping, dining, entertainment, A rated schools, healthcare, nature, and recreational options. Explore world class beaches and nearby attractions such as Lakewood Ranch Main Street, Lakewood Ranch Waterside, and Sarasotas vibrant cultural scene. Schedule your private viewing today!
Payment Calculator
- Principal & Interest -
- Property Tax $
- Home Insurance $
- HOA Fees $
- Monthly -
Features
Building and Construction
- Covered Spaces: 0.00
- Exterior Features: Irrigation System, Outdoor Kitchen, Rain Gutters, Sliding Doors
- Flooring: Carpet, Ceramic Tile
- Living Area: 2992.00
- Roof: Tile
School Information
- High School: Lakewood Ranch High
- Middle School: Nolan Middle
- School Elementary: Robert E Willis Elementary
Garage and Parking
- Garage Spaces: 3.00
Eco-Communities
- Pool Features: Heated
- Water Source: Public
Utilities
- Carport Spaces: 0.00
- Cooling: Central Air
- Heating: Central, Electric
- Pets Allowed: Yes
- Sewer: Public Sewer
- Utilities: Sprinkler Recycled
Finance and Tax Information
- Home Owners Association Fee: 92.00
- Net Operating Income: 0.00
- Tax Year: 2023
Other Features
- Appliances: Dishwasher, Disposal, Dryer, Gas Water Heater, Microwave, Range, Refrigerator, Washer
- Association Name: David Hart
- Association Phone: 941-907-0202
- Country: US
- Interior Features: Ceiling Fans(s), Kitchen/Family Room Combo, Living Room/Dining Room Combo, Open Floorplan, Primary Bedroom Main Floor, Solid Surface Counters, Solid Wood Cabinets, Tray Ceiling(s)
- Legal Description: LOT 16 RIVERWALK RIDGE CYPRESS BANKS PHASE II SUBPHASE I UNITS 1&2 PI#5872.1330/9
- Levels: One
- Area Major: 34202 - Bradenton/Lakewood Ranch/Lakewood Rch
- Occupant Type: Vacant
- Parcel Number: 587213309
- View: Water
- Zoning Code: PDR/WPE/
Similar Properties
Nearby Subdivisions
Bungalow Walk Lakewood Ranch N
Concession Ph Ii Blk B Ph Iii
Country Club East
Country Club East At Lakewd Rn
Country Club East At Lakewood
Country Club East At Lwr Subph
Del Webb At Lakewood Ranch
Del Webb Ph Ia
Del Webb Ph Ib Subphases D F
Del Webb Ph Ii
Del Webb Ph Ii Subphases 2a 2b
Del Webb Ph Iii Subph 3a 3b 3
Del Webb Ph Iv Subph 4a 4b
Del Webb Ph V Sph D
Del Webb Ph V Subph 5a 5b 5c
Edgewater Village Sp A Un 5
Edgewater Village Subphase A
Edgewater Village Subphase B
Greenbrook Village
Greenbrook Village Subphase Gg
Greenbrook Village Subphase K
Greenbrook Village Subphase Kk
Greenbrook Village Subphase L
Greenbrook Village Subphase Ll
Greenbrook Village Subphase P
Greenbrook Village Subphase Z
Isles At Lakewood Ranch Ph Ia
Isles At Lakewood Ranch Ph Ii
Lake Club
Lake Club Ph I
Lake Club Ph Ii
Lake Club Ph Iv Subph B1 Aka G
Lake Club Ph Iv Subph C1 Aka G
Lake Club Ph Iv Subphase A Aka
Lake Club Phase 1
Lakewood Ranch
Lakewood Ranch Cc Sp Hwestonpb
Lakewood Ranch Ccv Sp Ii
Lakewood Ranch Country Club
Lakewood Ranch Country Club Vi
River Club South Subphase I
River Club South Subphase Ii
River Club South Subphase Iii
River Club South Subphase Va
River Club South Subphase Vb3
Riverwalk Ridge
Riverwalk Village Cypress Bank
Riverwalk Village Lakewood Ran
Riverwalk Village Subphase F
Summerfield Village Cypress Ba
Summerfield Village Subphase A
Summerfield Village Subphase B
Summerfield Village Subphase C
Summerfield Village Subphase D
The Lake Club Genoa


