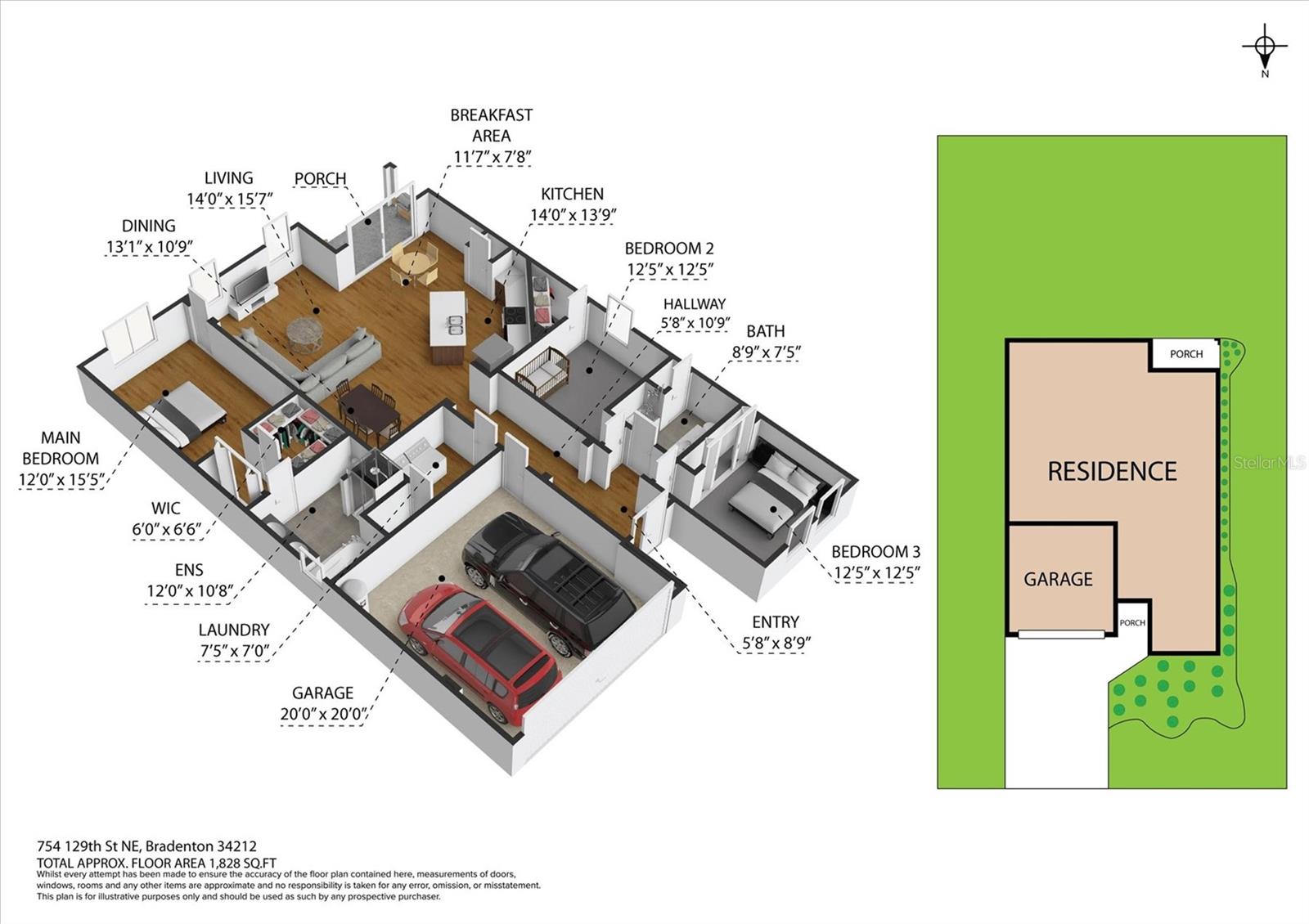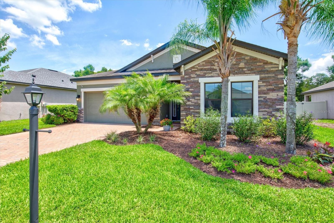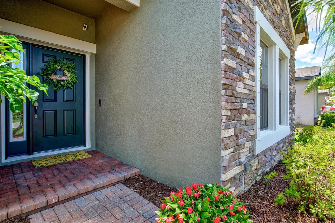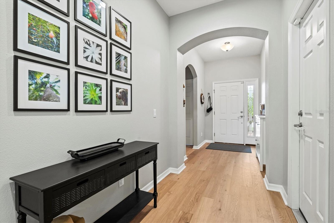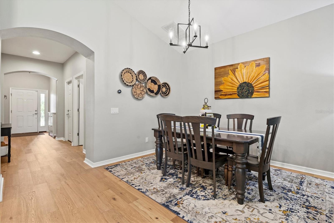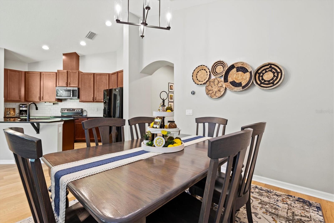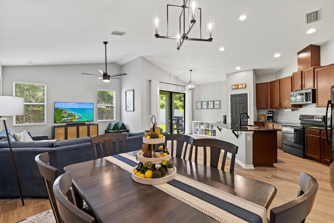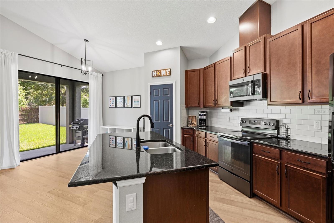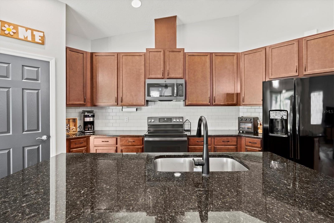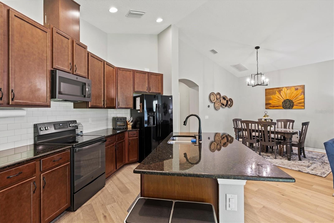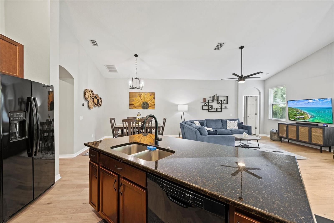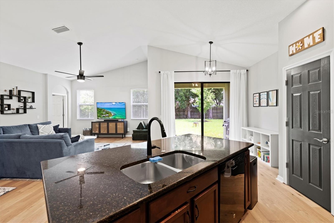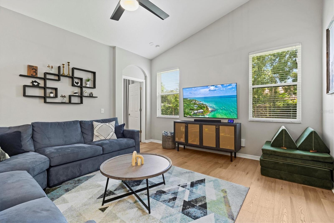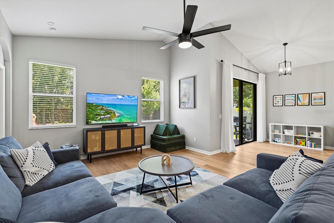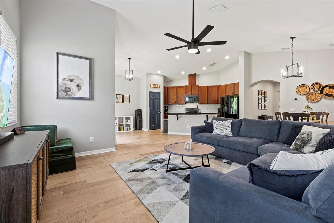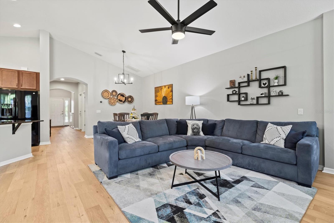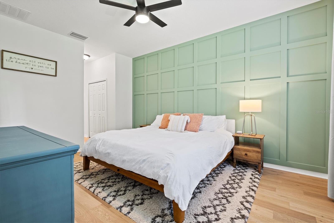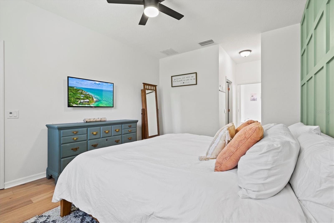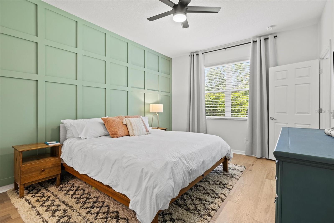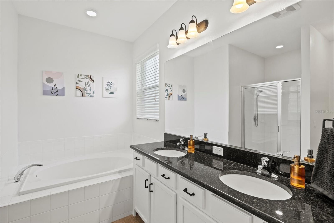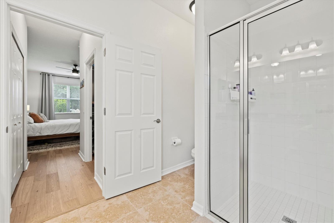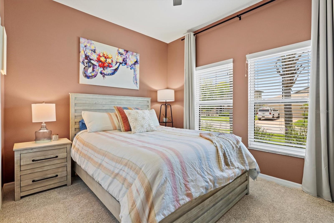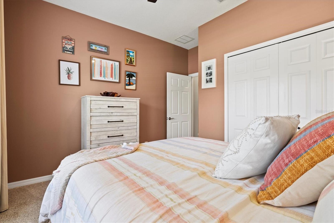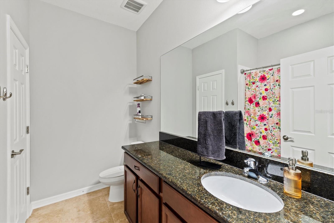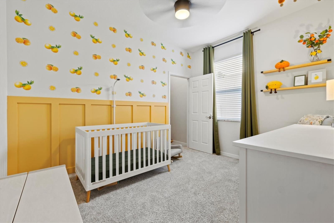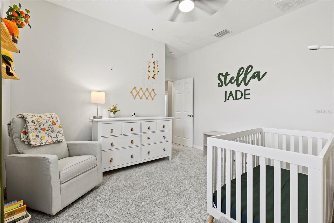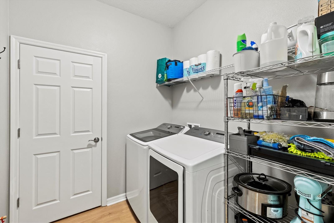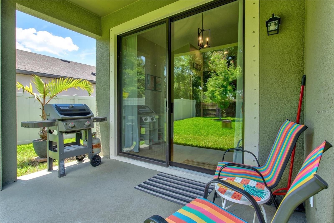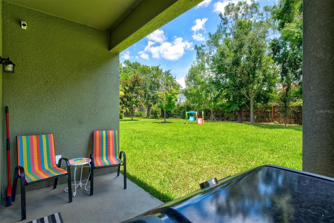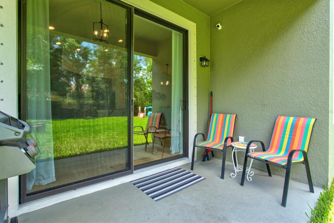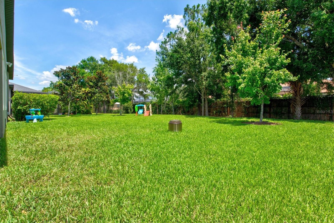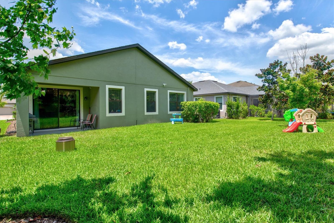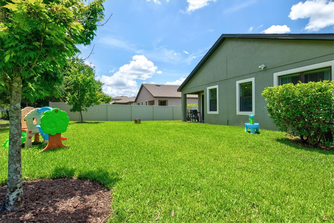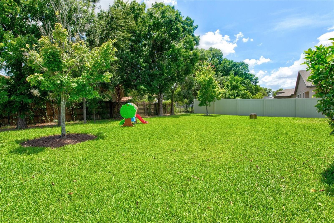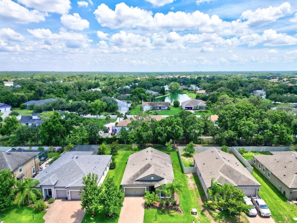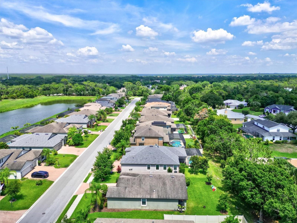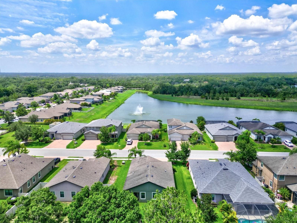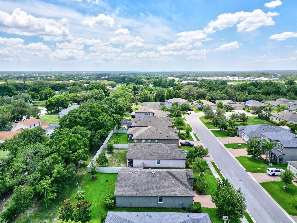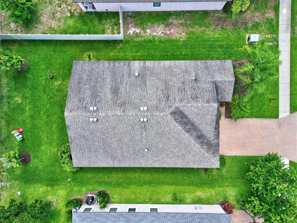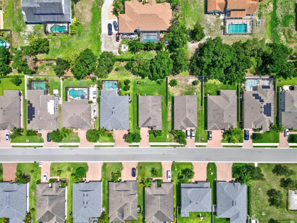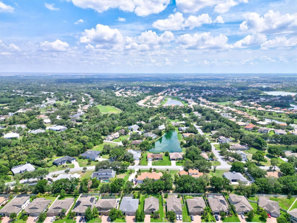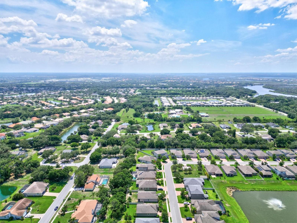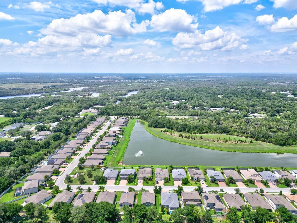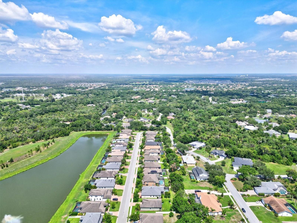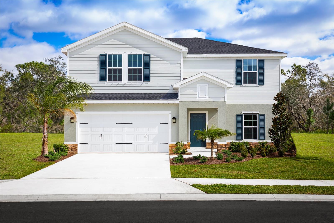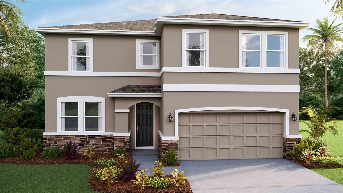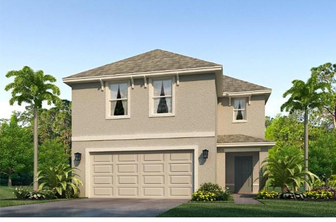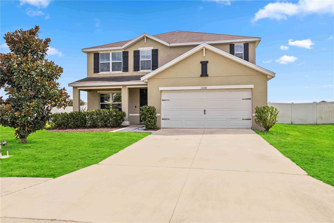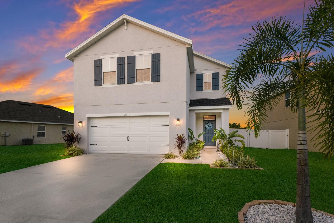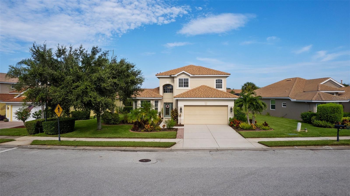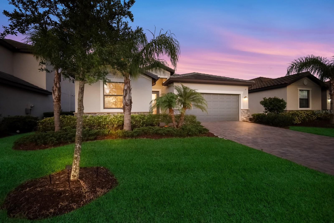754 129th Street Ne, BRADENTON, FL 34212
Property Photos
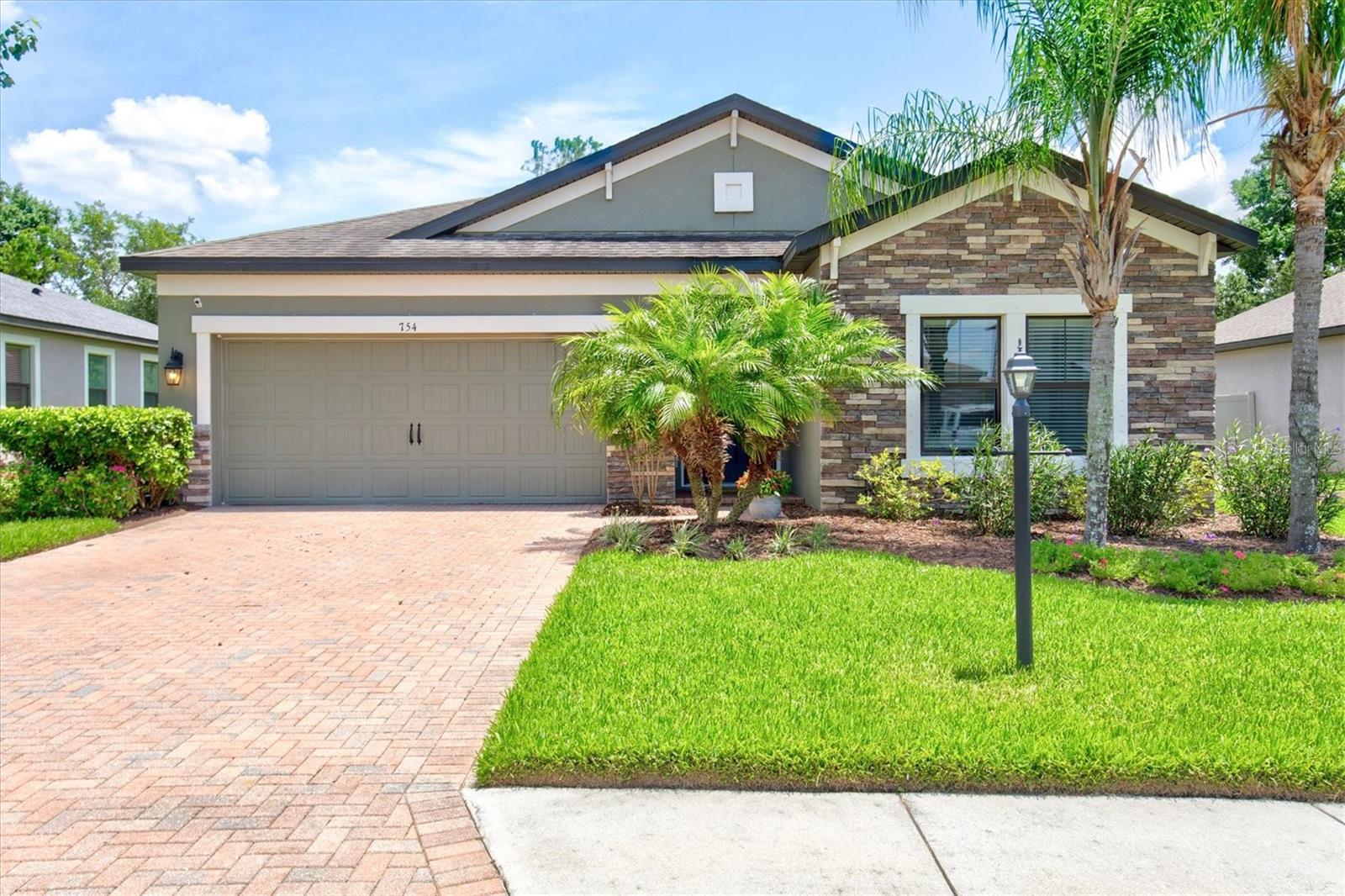
Would you like to sell your home before you purchase this one?
Priced at Only: $425,000
For more Information Call:
Address: 754 129th Street Ne, BRADENTON, FL 34212
Property Location and Similar Properties
- MLS#: A4614685 ( Residential )
- Street Address: 754 129th Street Ne
- Viewed: 7
- Price: $425,000
- Price sqft: $185
- Waterfront: No
- Year Built: 2017
- Bldg sqft: 2296
- Bedrooms: 3
- Total Baths: 2
- Full Baths: 2
- Garage / Parking Spaces: 2
- Days On Market: 187
- Additional Information
- Geolocation: 27.5102 / -82.4115
- County: MANATEE
- City: BRADENTON
- Zipcode: 34212
- Subdivision: Brookside Estates
- Elementary School: Gene Witt Elementary
- Middle School: Carlos E. Haile Middle
- High School: Parrish Community High
- Provided by: KELLER WILLIAMS ON THE WATER
- Contact: Mike Polachek
- 941-729-7400

- DMCA Notice
-
DescriptionSeize the opportunity to own a pristine M/I home, nestled in the coveted neighborhood of Brookside Estates with NO CDD and LOW HOA fees. Boasting a BRAND NEW roof and FRESH EXTERIOR PAINT, offering modern curb appeal and peace of mind for years to come. You'll be captivated by the stunningHartford II model that boasts a pavered driveway and exterior brick accent that beautifully enhances this residence. The open floor plandesign invites endless possibilities for personalization to make it everything you've everdreamed of. Making your way to the welcoming foyer, you'll find two charming yet spacious bedrooms that share a hall bath and a convenient linen closet. Throughout the main areas of the home, you'll find stunning engineered hardwood flooring that enhances both the aesthetic appeal and functionality of the space.The heart of the home is a chef's dream kitchen, featuring an oversized island, an abundance of 42" cabinets, and a seamless view of the living room, dining nook, and backyard. The spacious pantry provides ample storage for all your culinary essentials.The expansive great room is perfect for both formal gatherings and casual family time. Oversized windows and 8 foot pocket sliding doors flood the space with natural light, offering stunning views of the lush rear yard. Retreat to the owner's suite, which is the perfect place to relax and unwind. Featuring an accent wall that ties everything together beautifully along with plenty of room for all your fine things. The Ensuite is complete with a spacious walk in closet, dual sinks, a linen closet, and a deluxe garden bath featuring an oversized shower. This serene space is designed for ultimate comfort. Don't miss the covered lanai, perfect for outdoor entertaining or simply enjoying the peaceful surroundings along with a large backyard that could easily be fenced in.Brookside Estates is a tranquil community that also includes NO CDD and LOW HOA fees. The renowned builder, M/I Homes, is celebrated for its quality craftsmanship, energy efficiency. Set in a prime location, this home encapsulates the essence of convenience. With schools, shopping destinations, and an array of dining options in close proximity, you'll relish the ease of accessing all that you need. Whether it's a quiet evening at home or an exploration of the vibrant local scene, this property offers the best of both worlds. With quick access to I 75, youre just minutes away from the vibrant amenities of Lakewood Ranch Waterside, Sarasota, St. Petersburg, and Tampa. This gem wont last long. Schedule your showing today and make this dream home yours!
Payment Calculator
- Principal & Interest -
- Property Tax $
- Home Insurance $
- HOA Fees $
- Monthly -
Features
Building and Construction
- Builder Model: Hartford II
- Builder Name: M/I
- Covered Spaces: 0.00
- Exterior Features: Hurricane Shutters, Irrigation System, Sidewalk, Sliding Doors
- Flooring: Carpet, Hardwood, Tile
- Living Area: 1753.00
- Roof: Shingle
Land Information
- Lot Features: Cleared, In County, Near Golf Course, Sidewalk, Paved
School Information
- High School: Parrish Community High
- Middle School: Carlos E. Haile Middle
- School Elementary: Gene Witt Elementary
Garage and Parking
- Garage Spaces: 2.00
- Parking Features: Driveway, Garage Door Opener, Ground Level, Guest
Eco-Communities
- Water Source: Public
Utilities
- Carport Spaces: 0.00
- Cooling: Central Air
- Heating: Central, Electric
- Pets Allowed: Cats OK, Dogs OK
- Sewer: Public Sewer
- Utilities: BB/HS Internet Available, Cable Available, Cable Connected, Electricity Available, Electricity Connected, Public, Water Available, Water Connected
Finance and Tax Information
- Home Owners Association Fee Includes: Common Area Taxes, Escrow Reserves Fund, Maintenance Grounds, Management
- Home Owners Association Fee: 120.00
- Net Operating Income: 0.00
- Tax Year: 2023
Other Features
- Appliances: Convection Oven, Dishwasher, Disposal, Dryer, Electric Water Heater, Exhaust Fan, Microwave, Refrigerator, Washer
- Association Name: Trisha Junsch
- Association Phone: 941-927-6464
- Country: US
- Furnished: Unfurnished
- Interior Features: Cathedral Ceiling(s), Ceiling Fans(s), Eat-in Kitchen, High Ceilings, Kitchen/Family Room Combo, Living Room/Dining Room Combo, Open Floorplan, Primary Bedroom Main Floor, Split Bedroom, Stone Counters, Thermostat, Walk-In Closet(s)
- Legal Description: LOT 23 BROOKSIDE ESTATES PI#5558.0120/9
- Levels: One
- Area Major: 34212 - Bradenton
- Occupant Type: Owner
- Parcel Number: 555801209
- Possession: Close of Escrow
- View: Trees/Woods
- Zoning Code: PDR
Similar Properties
Nearby Subdivisions
Brookside Estates
Coddington
Coddington Ph I
Copperlefe
Country Creek
Country Creek Ph I
Country Creek Ph Ii
Country Creek Ph Iii
Country Creek Sub Ph Iii
Country Meadow Ph Ii
Country Meadows Ph Ii
Cypress Creek Estates
Del Tierra Ph I
Del Tierra Ph Ii
Del Tierra Ph Iii
Gates Creek
Greenfield Plantation
Greenfield Plantation Ph I
Greyhawk Landing
Greyhawk Landing Ph 2
Greyhawk Landing Ph 3
Greyhawk Landing West Ph Ii
Greyhawk Landing West Ph Iva
Greyhawk Landing West Ph Va
Hagle Park
Hagle Park 1st Addition
Heritage Harbour
Heritage Harbour River Strand
Heritage Harbour Subphase E
Heritage Harbour Subphase F
Heritage Harbour Subphase J
Hidden Oaks
Hillwood Preserve
Lighthouse Cove
Lighthouse Cove At Heritage Ha
Mill Creek Ph I
Mill Creek Ph Ii
Mill Creek Ph V
Mill Creek Ph V B
Mill Creek Ph Vi
Mill Creek Ph Viia
Mill Creek Ph Viib
Millbrook At Greenfield Planta
Not Applicable
Old Grove At Greenfield Ph Iii
Planters Manor At Greenfield P
River Strand
River Strand Heritage Harbour
River Strandheritage Harbour S
River Wind
Riverside Preserve
Riverside Preserve Ph 1
Riverside Preserve Ph Ii
Rye Wilderness
Rye Wilderness Estates Ph Iii
Rye Wilderness Estates Phase I
Stoneybrook At Heritage Harbou
Watercolor Place
Watercolor Place I
Waterlefe
Waterlefe Golf River Club
Winding River


