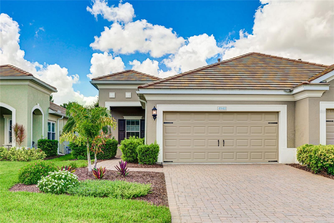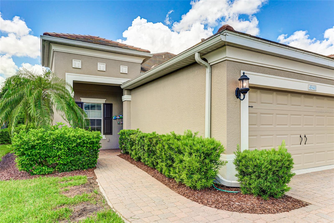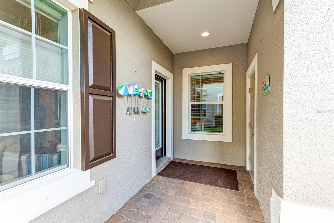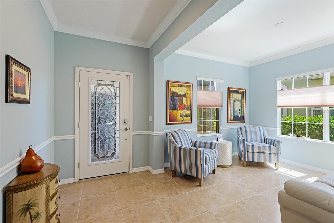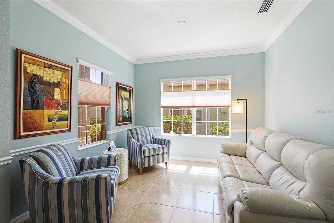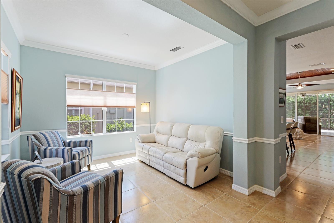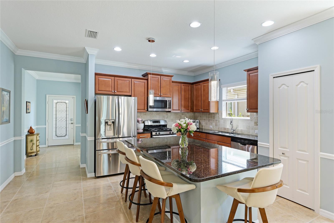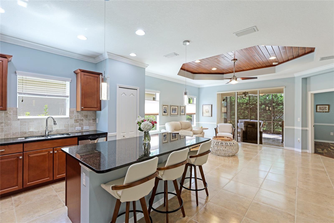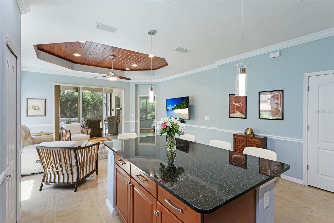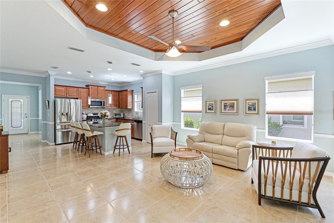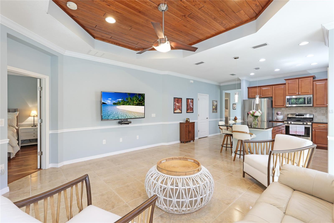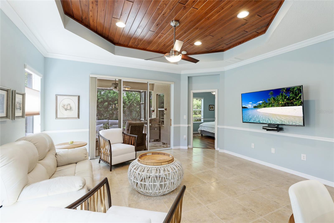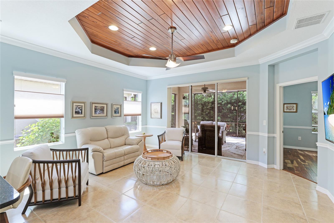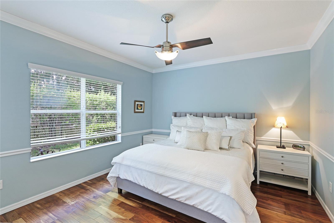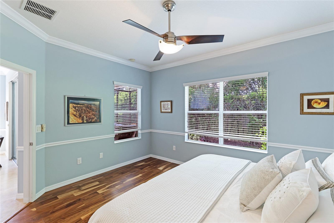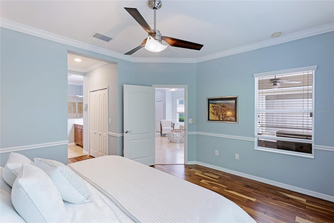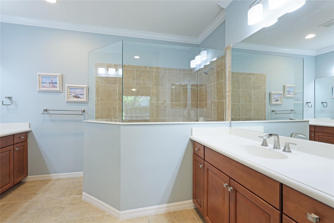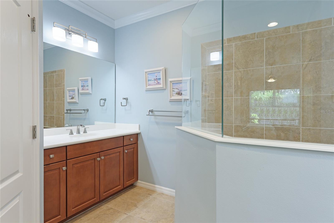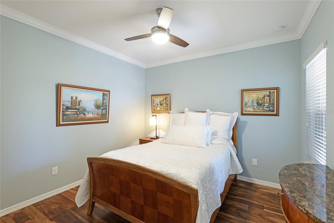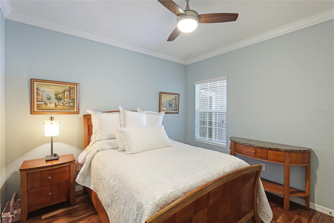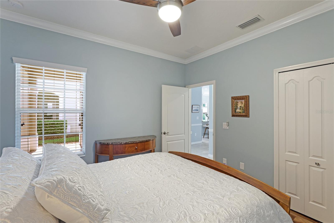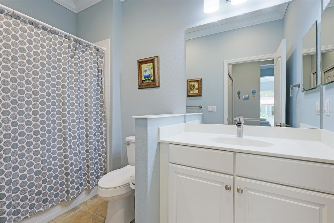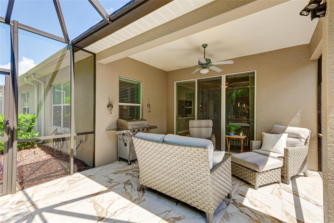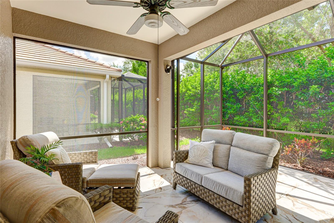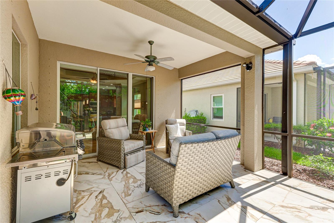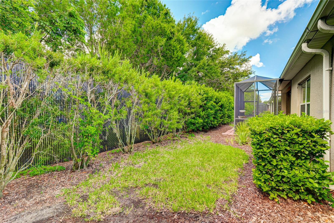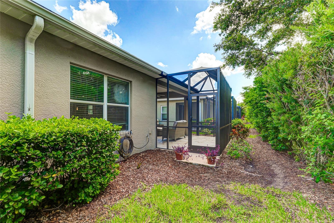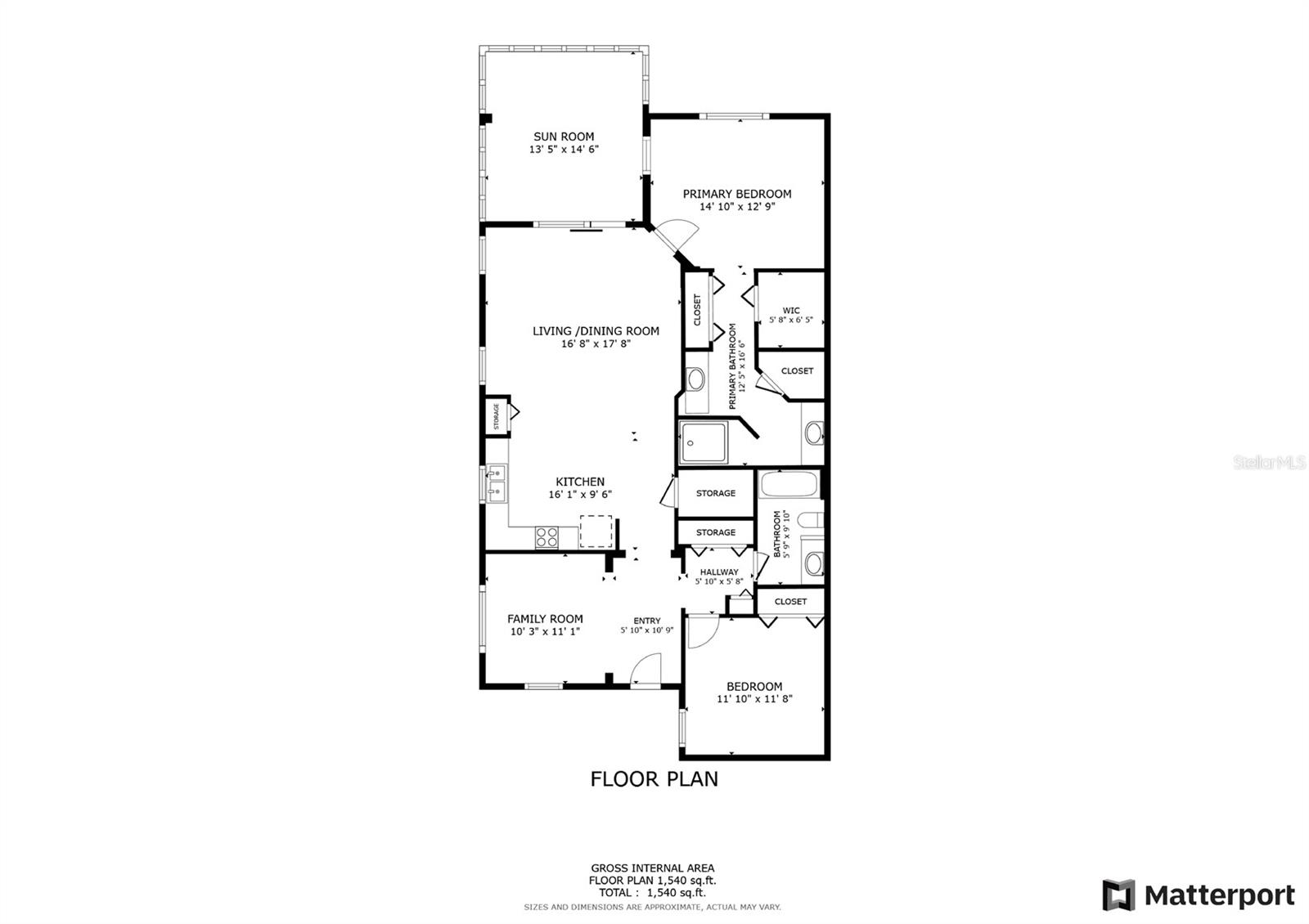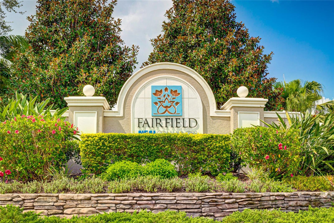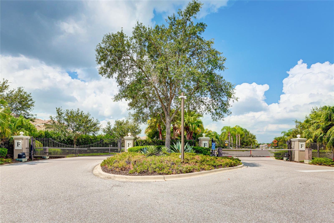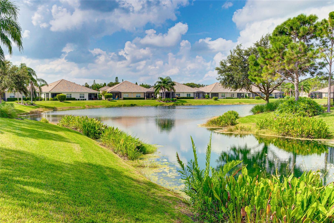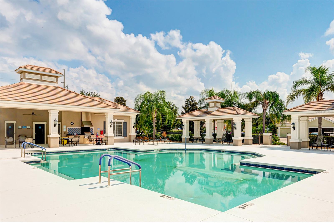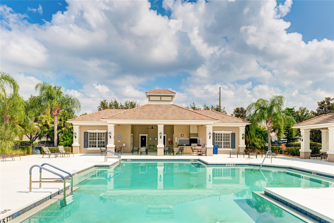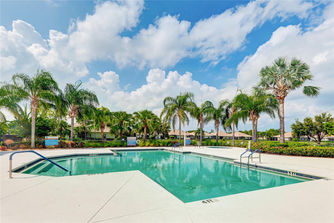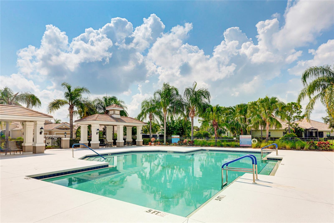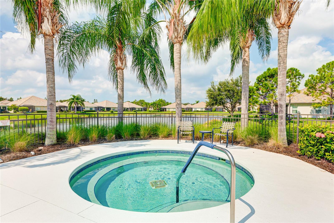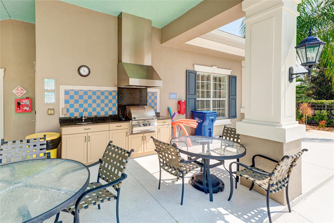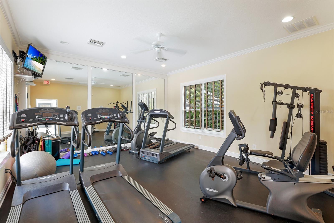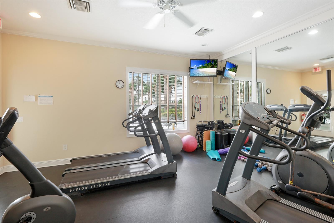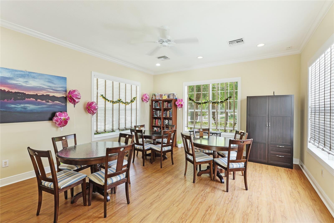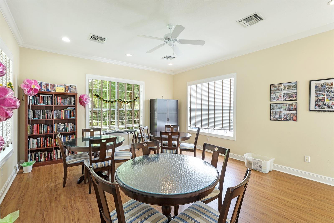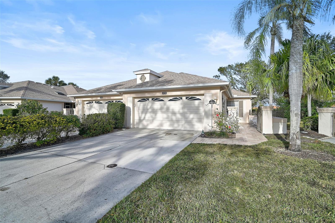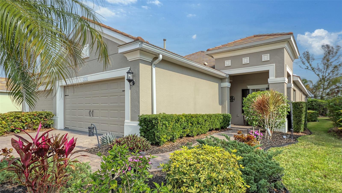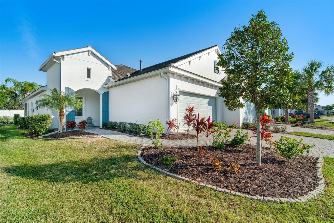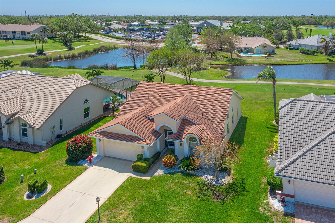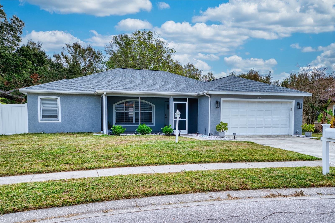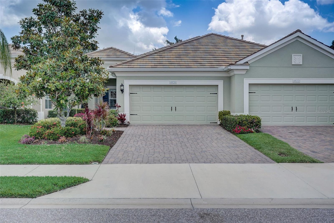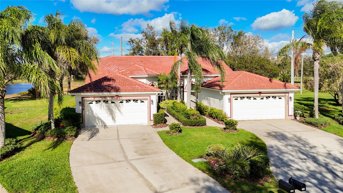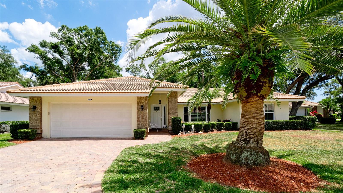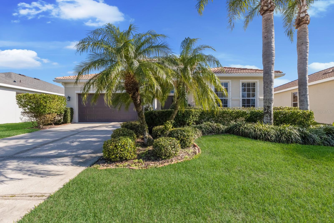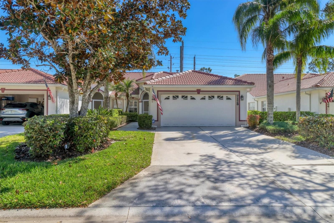4940 Maymont Park Circle, BRADENTON, FL 34203
Property Photos
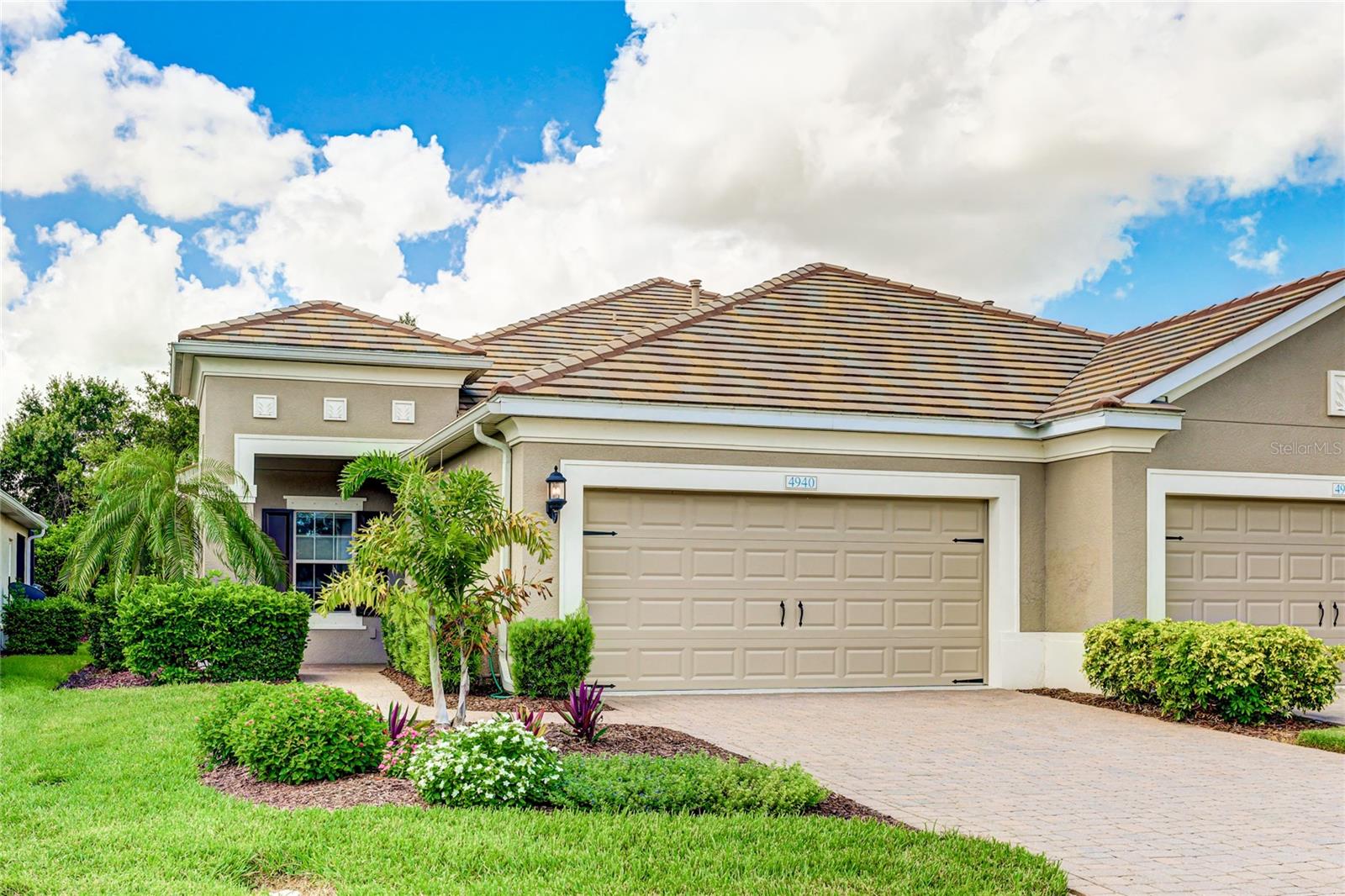
Would you like to sell your home before you purchase this one?
Priced at Only: $375,000
For more Information Call:
Address: 4940 Maymont Park Circle, BRADENTON, FL 34203
Property Location and Similar Properties






- MLS#: A4617245 ( Residential )
- Street Address: 4940 Maymont Park Circle
- Viewed: 5
- Price: $375,000
- Price sqft: $182
- Waterfront: No
- Year Built: 2014
- Bldg sqft: 2060
- Bedrooms: 2
- Total Baths: 2
- Full Baths: 2
- Garage / Parking Spaces: 2
- Days On Market: 250
- Additional Information
- Geolocation: 27.4437 / -82.4989
- County: MANATEE
- City: BRADENTON
- Zipcode: 34203
- Subdivision: Fairfield
- Elementary School: Tara Elementary
- Middle School: Braden River Middle
- High School: Braden River High
- Provided by: KW COASTAL LIVING III
- Contact: Toni Zarghami
- 941-900-4151

- DMCA Notice
Description
**this property qualifies for a 1% lender incentive if using preferred lender. Inquire for more details. ** step into a world of refined elegance in the gated neal community of fairfield, where this meticulously maintained crystal sands villa awaits. From the moment you arrive, the inviting front porch welcomes you with charm and sophistication, leading you into a home where every detail has been thoughtfully updated for your comfort and peace of mind. Indulge in luxurious living with crown molding, chair railing, and a harmonious blend of recently sealed tile and engineered hardwood floors throughout. The newer ac (2021), updated hot water heater, and hurricane resistant window in the front door ensure that you can enjoy a worry free lifestyle for years to come. This home offers a versatile flex space, perfect for tailoring to your needs. Whether you envision a home office, a cozy reading nook, or an additional entertainment area, this space adapts to fit your lifestyle. The heart of the home is the stunning kitchen, featuring a suite of stainless steel appliances, including a gas range, a large island with bar seating, and a pantry that perfectly accommodates all your culinary needs. As you move through the open floor plan, the family room captivates with a wood accented tray ceiling, adding an extra touch of elegance. Seamlessly transition to the extended screened lanai, where you can unwind and savor your morning coffee or evening relaxation. With a replaced screen, repainted frame, and newly added tile floor, this space is as functional as it is beautiful. Retreat to the primary suite, a haven of tranquility with luxurious engineered hardwood floors, dual closets with custom shelving, and a spacious ensuite bathroom. Dual vanities, a private water closet, and a walk in tiled shower make every day feel like a spa day. The split floor plan provides ultimate privacy, placing a second bedroom and bathroom at the front of the villa, each adorned with continuous elegant finishes. The 2 car garage features an epoxy finish on the floor, providing a durable and stylish space for your vehicles and storage needs. Living in fairfield means enjoying a host of community amenities, including a low quarterly hoa with no cdd fees that cover lawn maintenance, exterior painting, and roofing. The clubhouse offers a fitness center, library, pool, spa, and grilling area, ensuring there's always something to enjoy. Perfectly positioned between i 75 and us 301, this villa offers unparalleled convenience, placing you at the center of everything. Just minutes from lakewood ranch, utc, downtown bradenton, sarasota, srq international airport, and our stunning gulf beaches, youll enjoy quick access to all the best the area has to offer.
Description
**this property qualifies for a 1% lender incentive if using preferred lender. Inquire for more details. ** step into a world of refined elegance in the gated neal community of fairfield, where this meticulously maintained crystal sands villa awaits. From the moment you arrive, the inviting front porch welcomes you with charm and sophistication, leading you into a home where every detail has been thoughtfully updated for your comfort and peace of mind. Indulge in luxurious living with crown molding, chair railing, and a harmonious blend of recently sealed tile and engineered hardwood floors throughout. The newer ac (2021), updated hot water heater, and hurricane resistant window in the front door ensure that you can enjoy a worry free lifestyle for years to come. This home offers a versatile flex space, perfect for tailoring to your needs. Whether you envision a home office, a cozy reading nook, or an additional entertainment area, this space adapts to fit your lifestyle. The heart of the home is the stunning kitchen, featuring a suite of stainless steel appliances, including a gas range, a large island with bar seating, and a pantry that perfectly accommodates all your culinary needs. As you move through the open floor plan, the family room captivates with a wood accented tray ceiling, adding an extra touch of elegance. Seamlessly transition to the extended screened lanai, where you can unwind and savor your morning coffee or evening relaxation. With a replaced screen, repainted frame, and newly added tile floor, this space is as functional as it is beautiful. Retreat to the primary suite, a haven of tranquility with luxurious engineered hardwood floors, dual closets with custom shelving, and a spacious ensuite bathroom. Dual vanities, a private water closet, and a walk in tiled shower make every day feel like a spa day. The split floor plan provides ultimate privacy, placing a second bedroom and bathroom at the front of the villa, each adorned with continuous elegant finishes. The 2 car garage features an epoxy finish on the floor, providing a durable and stylish space for your vehicles and storage needs. Living in fairfield means enjoying a host of community amenities, including a low quarterly hoa with no cdd fees that cover lawn maintenance, exterior painting, and roofing. The clubhouse offers a fitness center, library, pool, spa, and grilling area, ensuring there's always something to enjoy. Perfectly positioned between i 75 and us 301, this villa offers unparalleled convenience, placing you at the center of everything. Just minutes from lakewood ranch, utc, downtown bradenton, sarasota, srq international airport, and our stunning gulf beaches, youll enjoy quick access to all the best the area has to offer.
Payment Calculator
- Principal & Interest -
- Property Tax $
- Home Insurance $
- HOA Fees $
- Monthly -
For a Fast & FREE Mortgage Pre-Approval Apply Now
Apply Now
 Apply Now
Apply NowFeatures
Building and Construction
- Builder Model: CRYSTAL SAND 2
- Builder Name: NEAL
- Covered Spaces: 0.00
- Exterior Features: Hurricane Shutters, Irrigation System, Lighting, Rain Gutters, Sliding Doors
- Flooring: Hardwood, Tile
- Living Area: 1422.00
- Roof: Concrete, Tile
Land Information
- Lot Features: In County, Landscaped, Paved, Private
School Information
- High School: Braden River High
- Middle School: Braden River Middle
- School Elementary: Tara Elementary
Garage and Parking
- Garage Spaces: 2.00
- Open Parking Spaces: 0.00
- Parking Features: Driveway, Garage Door Opener
Eco-Communities
- Water Source: Public
Utilities
- Carport Spaces: 0.00
- Cooling: Central Air
- Heating: Central, Electric
- Pets Allowed: Number Limit, Yes
- Sewer: Public Sewer
- Utilities: BB/HS Internet Available, Cable Available, Electricity Available, Natural Gas Available, Public, Sewer Available, Water Available
Amenities
- Association Amenities: Clubhouse, Fitness Center, Gated, Maintenance, Pool, Recreation Facilities, Spa/Hot Tub, Vehicle Restrictions
Finance and Tax Information
- Home Owners Association Fee Includes: Common Area Taxes, Pool, Escrow Reserves Fund, Insurance, Maintenance Structure, Maintenance Grounds, Management, Recreational Facilities, Security
- Home Owners Association Fee: 789.00
- Insurance Expense: 0.00
- Net Operating Income: 0.00
- Other Expense: 0.00
- Tax Year: 2023
Other Features
- Appliances: Dishwasher, Disposal, Dryer, Gas Water Heater, Microwave, Range, Refrigerator, Washer
- Association Name: Community Association Management by Stacia, Inc.
- Association Phone: 941-315-8044
- Country: US
- Interior Features: Ceiling Fans(s), Chair Rail, Crown Molding, Eat-in Kitchen, High Ceilings, Kitchen/Family Room Combo, Open Floorplan, Solid Wood Cabinets, Split Bedroom, Stone Counters, Thermostat, Tray Ceiling(s), Walk-In Closet(s), Window Treatments
- Legal Description: LOT 62 FAIRFIELD PI#17403.0335/9
- Levels: One
- Area Major: 34203 - Bradenton/Braden River/Lakewood Rch
- Occupant Type: Owner
- Parcel Number: 1740303359
- View: Trees/Woods
- Zoning Code: RES
Similar Properties
Nearby Subdivisions
Arbor Reserve
Barrington Ridge Ph 1a
Barrington Ridge Ph 1c
Braden Crossings Ph 1a
Braden Crossings Ph 1b
Braden Oaks
Briarwood
Carillon
Country Club
Creekwood
Creekwood Ph One Subphase I
Creekwood Ph Two Subphase A B
Crossing Creek Village Ph I
De Sear Manor
Fairfax
Fairfax Ph One
Fairfax Ph Two
Fairfield
Fairway Gardens At Tara
Fairway Trace
Fairway Trace At Peridia I Ph
Garden Lakes Courtyard
Garden Lakes Estates Ph 7b7g
Garden Lakes Village Sec 1
Garden Lakes Village Sec 2
Garden Lakes Village Sec 3
Garden Lakes Village Sec 4
Garden Lakes Villas Sec 1
Garden Lakes Villas Sec 2
Garden Lakes Villas Sec 3
Glen Coves Heights
Groveland
Hammock Place
Harborage On Braden River Ph I
Heatherwood Condo Ph 1
Heights Ph I Subph Ia Ib Ph
Heights Ph Ii Subph A C Ph I
Heights Ph Ii Subph B
Lionshead Ph I
Mandalay Ph Ii
Marineland
Marshalls Landing
Meadow Lake
Meadow Lakes
Melrose Gardens At Tara
Moss Creek Ph I
Moss Creek Ph Ii Subph A
Overstreet Park Fifth Add
Park Place
Peaceful Pines
Peridia
Peridia Isle
Plantation Oaks
Pride Park Area
Regal Oaks
Ridge At Crossing Creek Ph I
Ridge At Crossing Creek Ph Ii
River Forest
River Landings Bluffs Ph I
River Place
Rivers Edge
Sabal Harbour Ph Ia
Sabal Harbour Ph Iii
Sabal Harbour Ph Vi
Sabal Harbour Ph Vii
Sabal Harbour Ph Viii
Silverlake
Sterling Lake
Tailfeather Way At Tara
Tara Golf And Country Club
Tara Ph 1
Tara Ph I
Tara Ph Ii Subphase B
Tara Ph Ii Subphase F
Tara Ph Iii Subphase F
Tara Ph Iii Subphase G
Tara Ph Iii Subphase H
Tara Ph Iii Supphase B
Tara Phase Ii
Tara Preserve
Tara Verandas
Tara Villas
Tara Villas Of Twelve Oaks
Twelve Oaks Ii Of Tara
Wallingford
Water Oak
Winter Gardens



