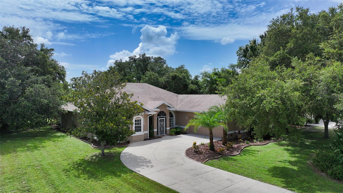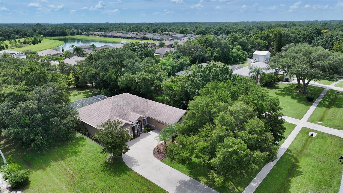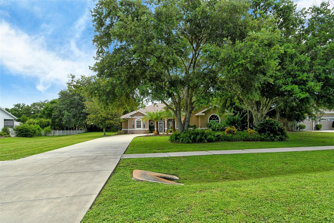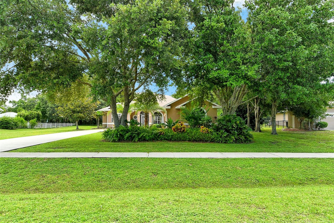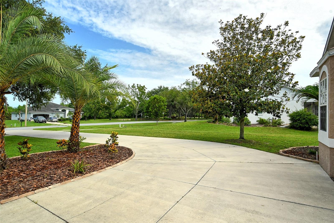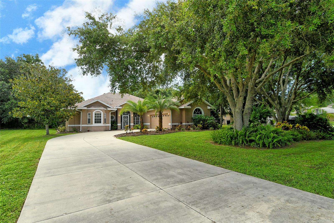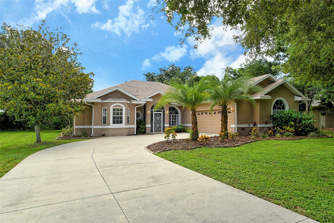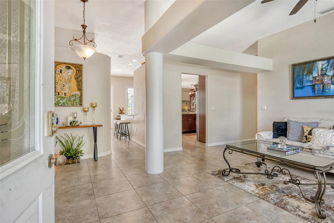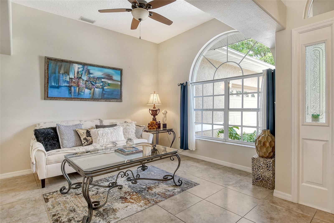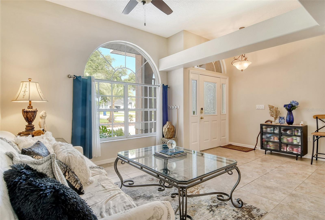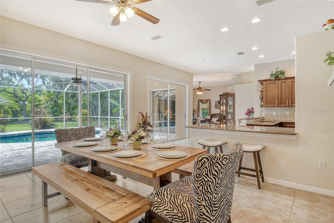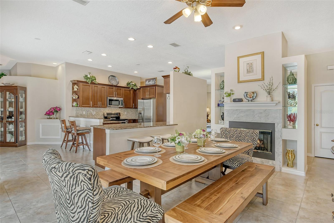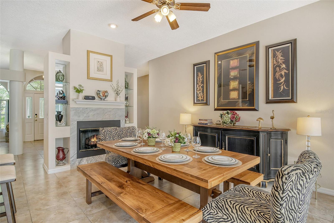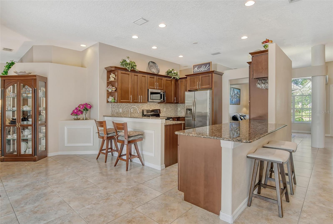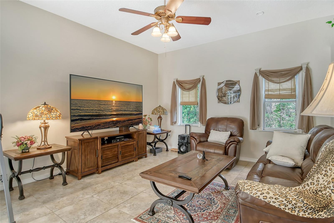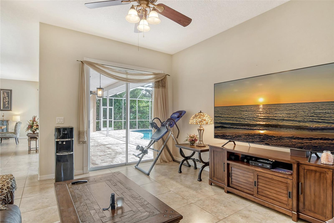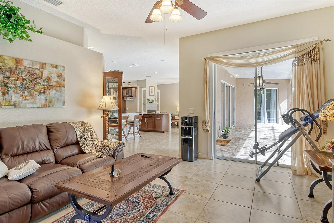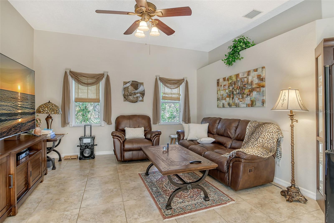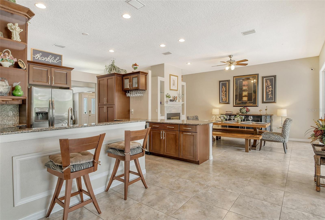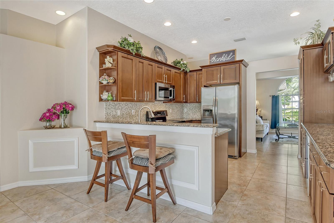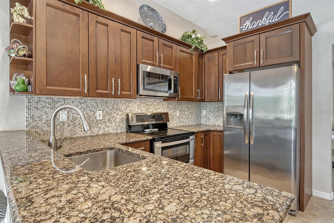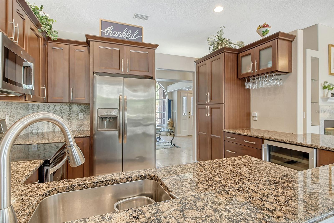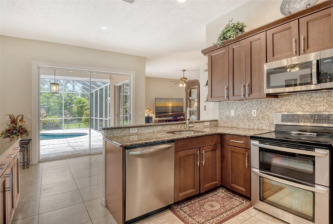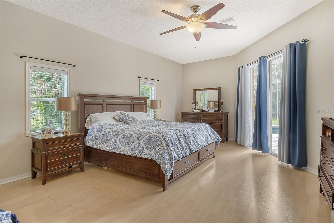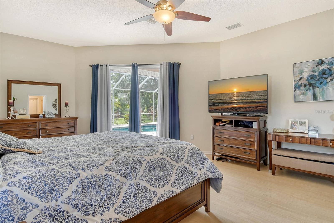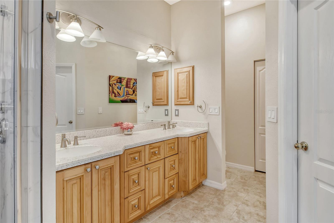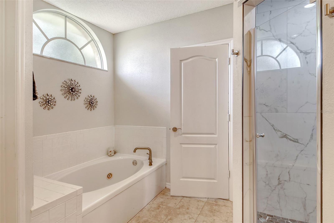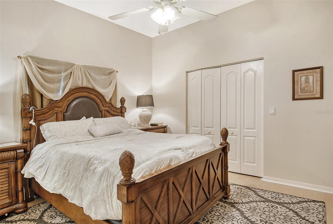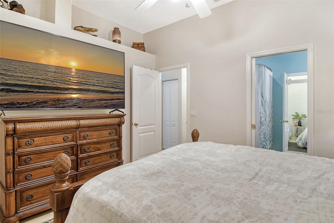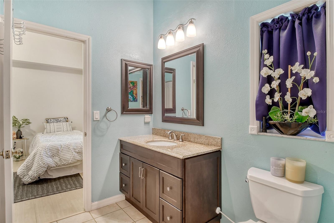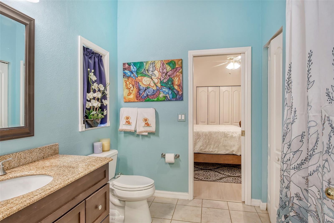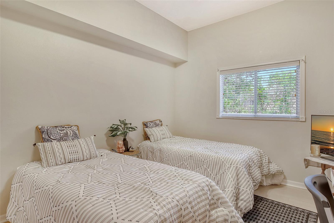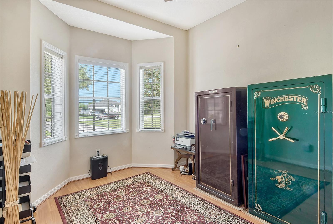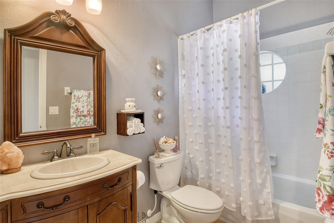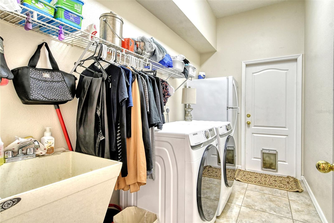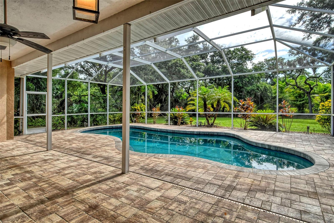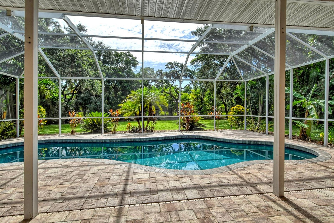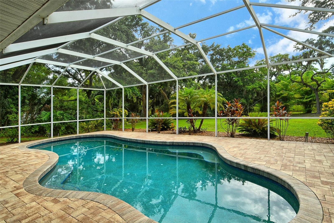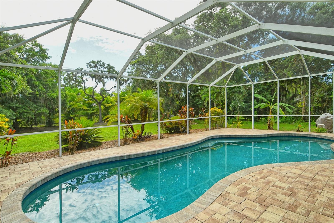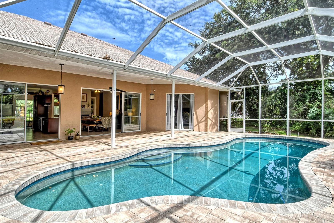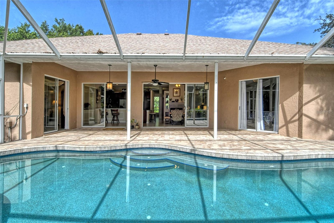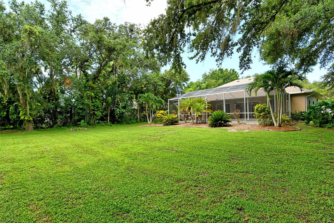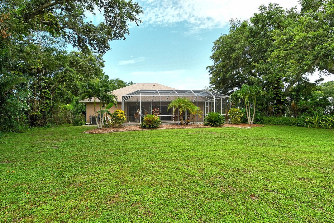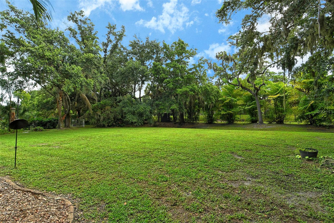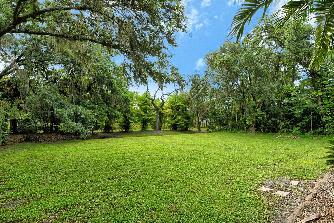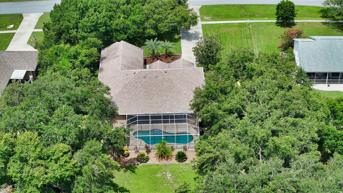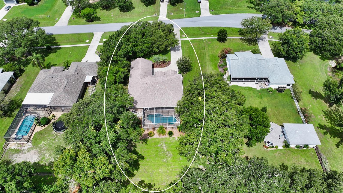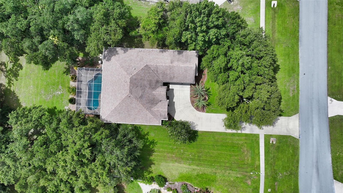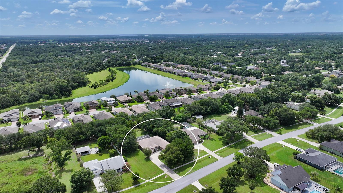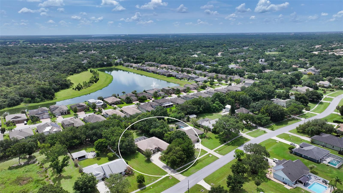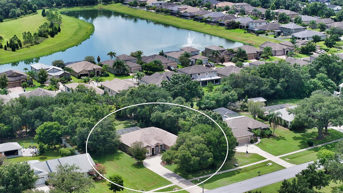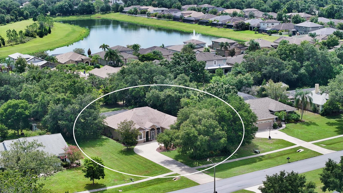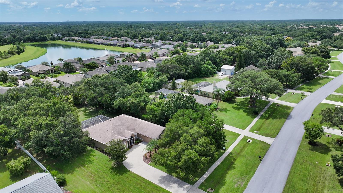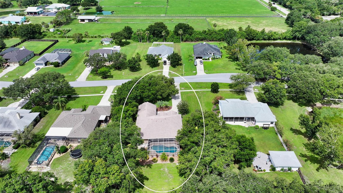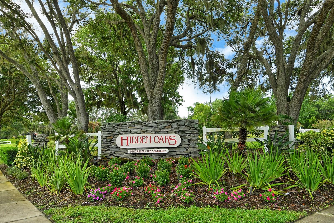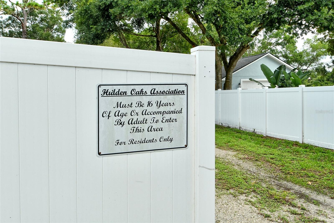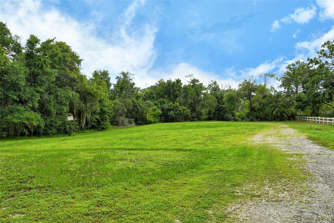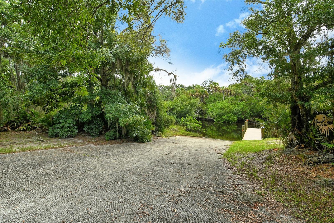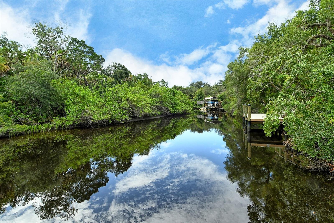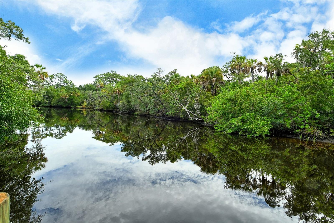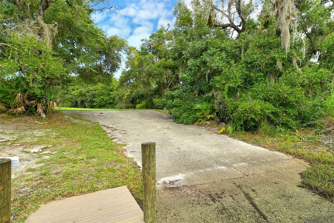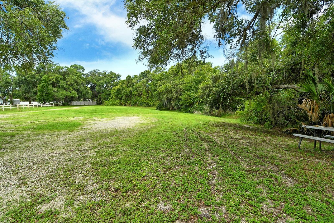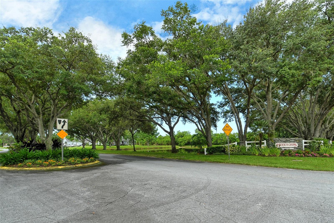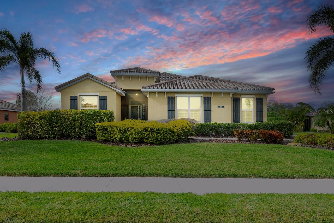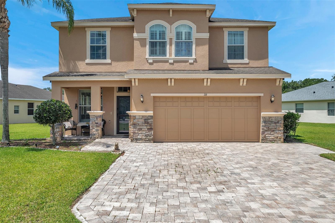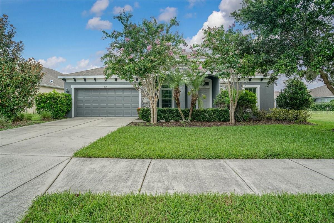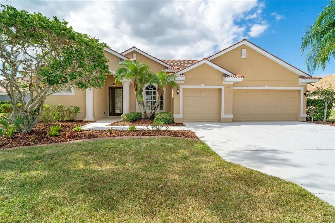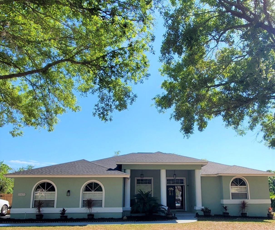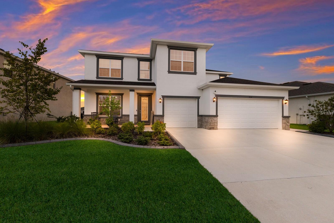815 128th Street Ne, BRADENTON, FL 34212
Property Photos
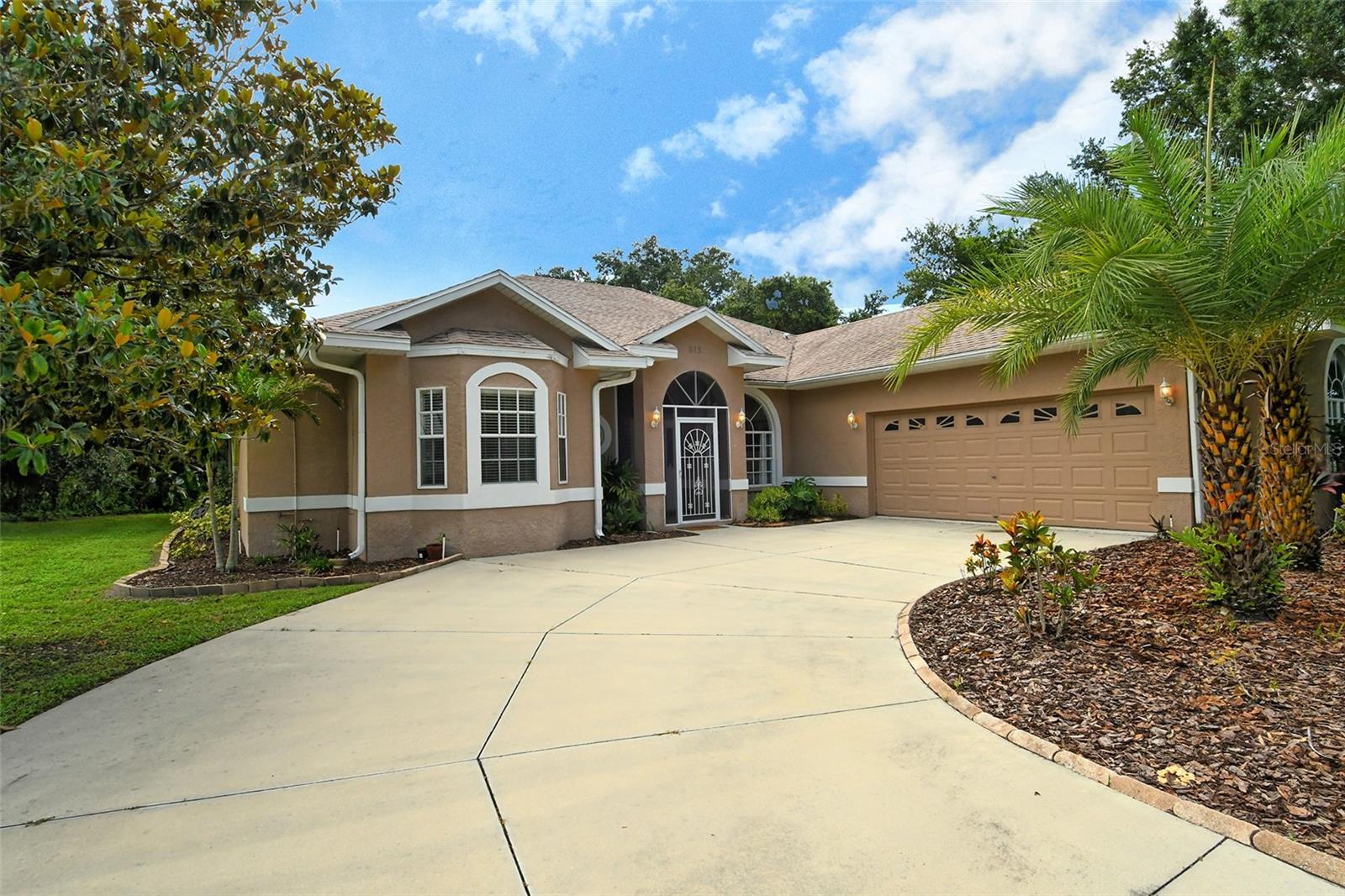
Would you like to sell your home before you purchase this one?
Priced at Only: $749,900
For more Information Call:
Address: 815 128th Street Ne, BRADENTON, FL 34212
Property Location and Similar Properties
- MLS#: A4617983 ( Residential )
- Street Address: 815 128th Street Ne
- Viewed: 8
- Price: $749,900
- Price sqft: $212
- Waterfront: No
- Year Built: 1994
- Bldg sqft: 3544
- Bedrooms: 4
- Total Baths: 3
- Full Baths: 3
- Garage / Parking Spaces: 2
- Days On Market: 148
- Additional Information
- Geolocation: 27.5125 / -82.4135
- County: MANATEE
- City: BRADENTON
- Zipcode: 34212
- Subdivision: Hidden Oaks
- Elementary School: Gene Witt Elementary
- Middle School: Carlos E. Haile Middle
- High School: Lakewood Ranch High
- Provided by: MICHAEL SAUNDERS & COMPANY
- Contact: Peggy Wellman
- 941-966-8000

- DMCA Notice
-
DescriptionDelightful Hidden Oaks! A quiet community on the Manatee River offers a private boat ramp for residents with a floating dock with water and electric. Perfect for entertaining with an open kitchen that has a large dining room with fireplace accented with niches. Wood cabinets, granite counters, Stainless appliances, Breakfast bar and nice pantry cupboards. Family room is very relaxing and has a plant shelf. Primary Bedroom has a slider that goes out to the pool. Primary bath has a Jacuzzi Tub & updated shower and huge walk in closet. Bedrooms 3 & 4 share a Jack and Jill bath. The pool area is a WOW with paver decking and perfect view of the private wooded back yard. Large side entry garage offers a back door for golf carts or lawn mowers. Lot is oversized at .74 of an acre.
Payment Calculator
- Principal & Interest -
- Property Tax $
- Home Insurance $
- HOA Fees $
- Monthly -
Features
Building and Construction
- Covered Spaces: 0.00
- Exterior Features: Private Mailbox, Rain Gutters
- Flooring: Laminate, Tile
- Living Area: 2634.00
- Roof: Shingle
Property Information
- Property Condition: Completed
Land Information
- Lot Features: Flood Insurance Required, FloodZone, In County, Landscaped, Paved
School Information
- High School: Lakewood Ranch High
- Middle School: Carlos E. Haile Middle
- School Elementary: Gene Witt Elementary
Garage and Parking
- Garage Spaces: 2.00
Eco-Communities
- Pool Features: Deck, Heated, In Ground, Self Cleaning
- Water Source: Public
Utilities
- Carport Spaces: 0.00
- Cooling: Central Air
- Heating: Central, Electric
- Pets Allowed: Cats OK, Dogs OK, Yes
- Sewer: Septic Tank
- Utilities: Cable Connected, Electricity Connected, Phone Available, Public, Underground Utilities, Water Connected
Finance and Tax Information
- Home Owners Association Fee: 728.00
- Net Operating Income: 0.00
- Tax Year: 2023
Other Features
- Appliances: Cooktop, Dishwasher, Disposal, Dryer, Electric Water Heater, Microwave, Range, Refrigerator, Washer, Wine Refrigerator
- Association Name: Real Manage
- Association Phone: 866-473-2573
- Country: US
- Interior Features: Ceiling Fans(s), Eat-in Kitchen, High Ceilings, Open Floorplan, Solid Surface Counters, Solid Wood Cabinets, Thermostat, Walk-In Closet(s)
- Legal Description: LOT 102 HIDDEN OAKS SUB PI#5551.1520/3
- Levels: One
- Area Major: 34212 - Bradenton
- Occupant Type: Owner
- Parcel Number: 555115203
- Possession: Close of Escrow
- Style: Florida, Ranch
- View: Trees/Woods
- Zoning Code: PDR
Similar Properties
Nearby Subdivisions
Brookside Estates
Coddington
Coddington Ph I
Copperlefe
Country Creek
Country Creek Ph I
Country Creek Ph Ii
Country Creek Ph Iii
Country Creek Sub Ph Iii
Country Meadow Ph Ii
Country Meadows Ph Ii
Cypress Creek Estates
Del Tierra Ph I
Del Tierra Ph Ii
Del Tierra Ph Iii
Gates Creek
Greenfield Plantation
Greenfield Plantation Ph I
Greyhawk Landing
Greyhawk Landing Ph 2
Greyhawk Landing Ph 3
Greyhawk Landing West Ph Ii
Greyhawk Landing West Ph Iva
Greyhawk Landing West Ph Va
Hagle Park
Hagle Park 1st Addition
Heritage Harbour
Heritage Harbour River Strand
Heritage Harbour Subphase E
Heritage Harbour Subphase F
Heritage Harbour Subphase J
Hidden Oaks
Hillwood Preserve
Lighthouse Cove
Lighthouse Cove At Heritage Ha
Mill Creek Ph I
Mill Creek Ph Ii
Mill Creek Ph V
Mill Creek Ph V B
Mill Creek Ph Vi
Mill Creek Ph Viia
Mill Creek Ph Viib
Millbrook At Greenfield Planta
Not Applicable
Old Grove At Greenfield Ph Iii
Planters Manor At Greenfield P
River Strand
River Strand Heritage Harbour
River Strandheritage Harbour S
River Wind
Riverside Preserve
Riverside Preserve Ph 1
Riverside Preserve Ph Ii
Rye Wilderness
Rye Wilderness Estates Ph Iii
Rye Wilderness Estates Phase I
Stoneybrook At Heritage Harbou
Watercolor Place
Watercolor Place I
Waterlefe
Waterlefe Golf River Club
Winding River


