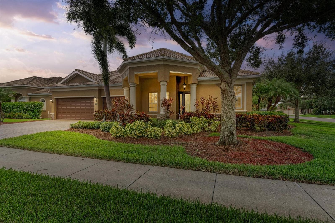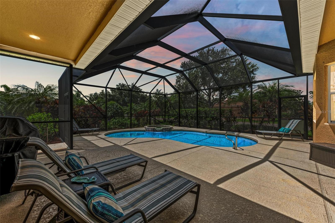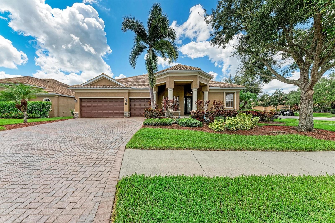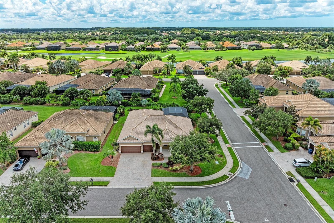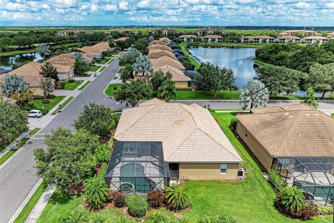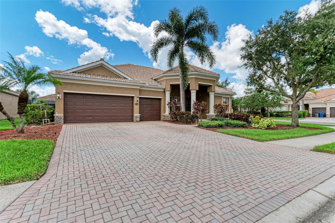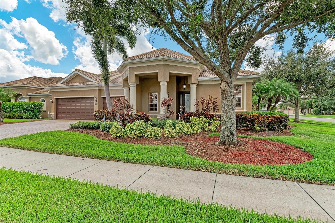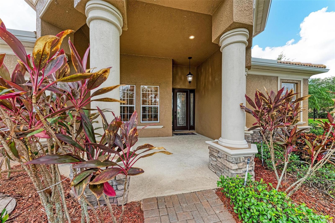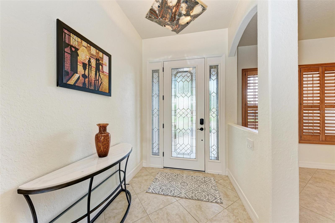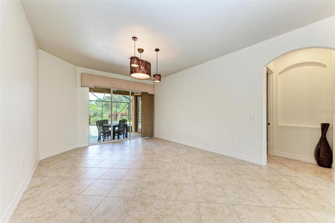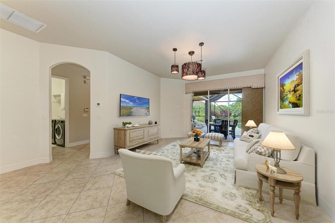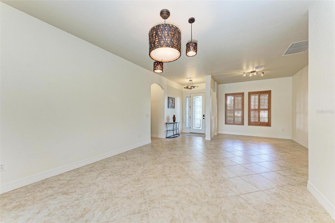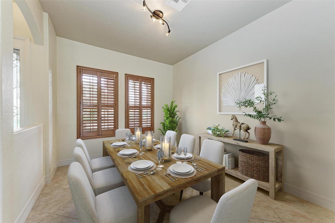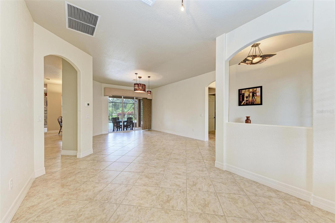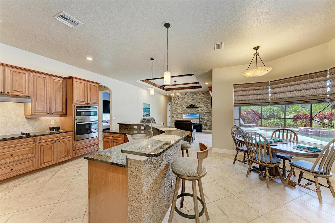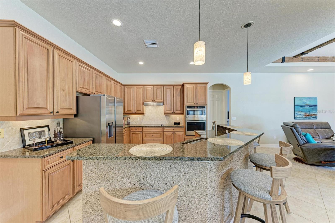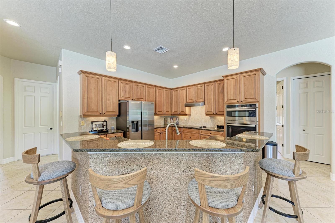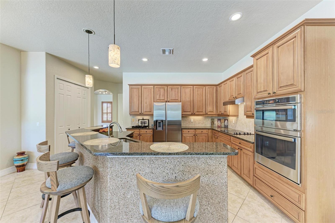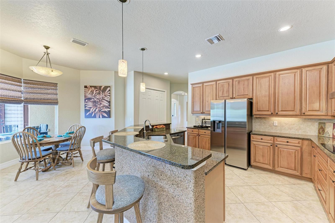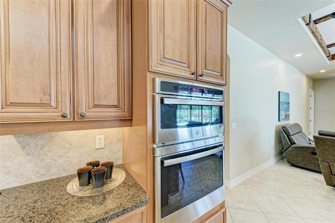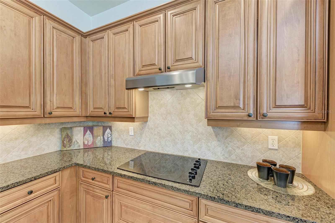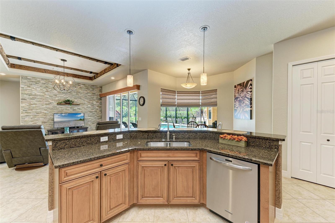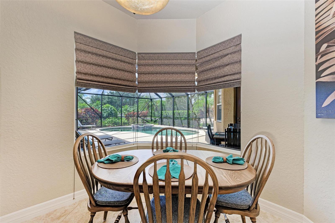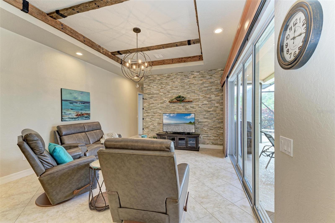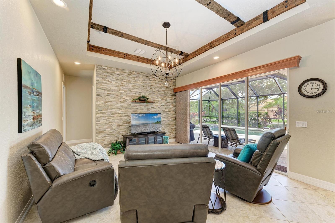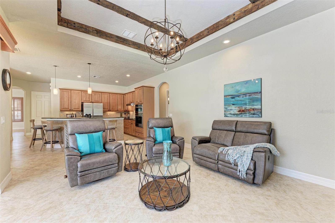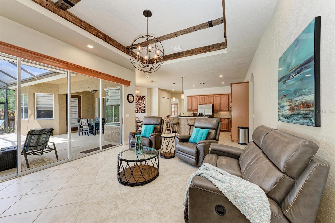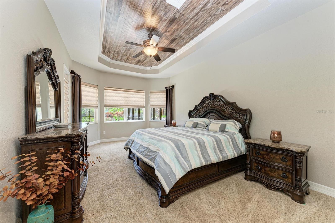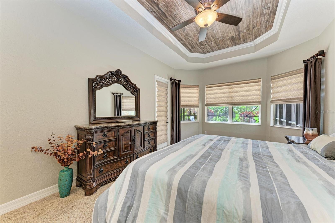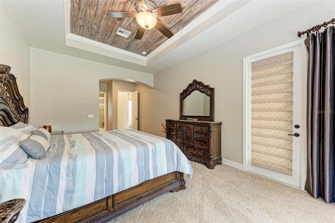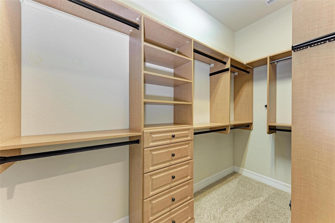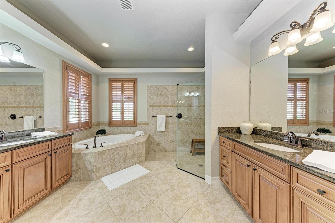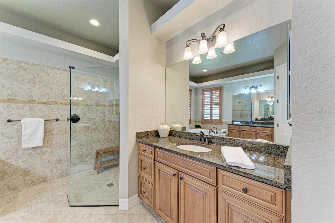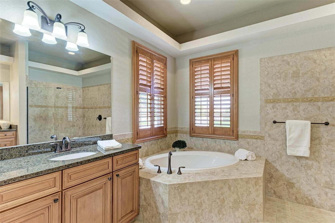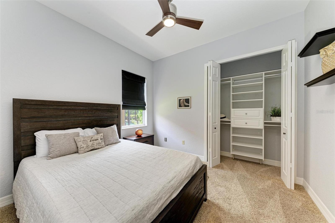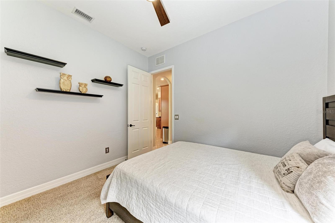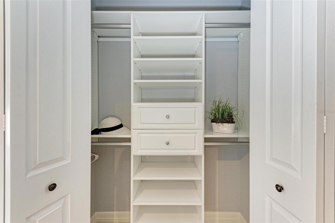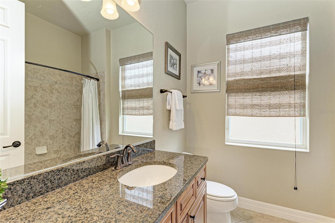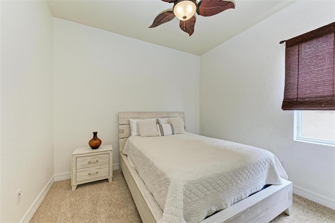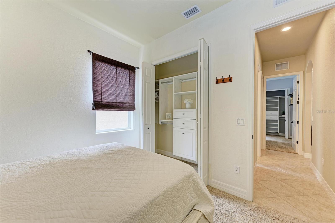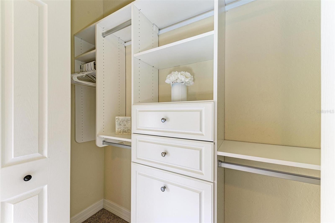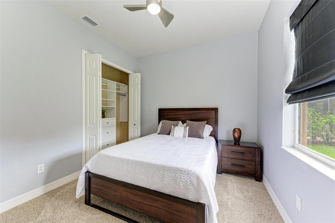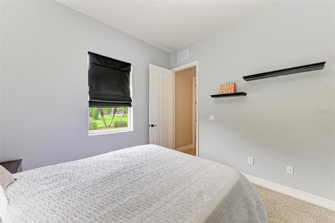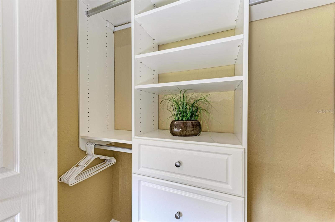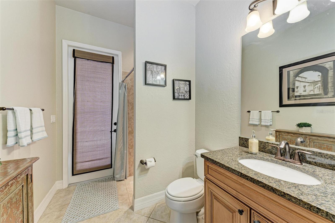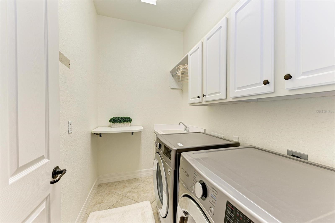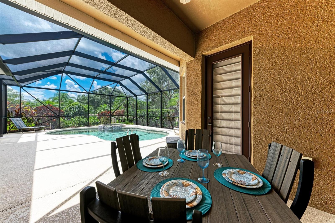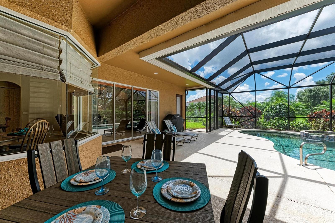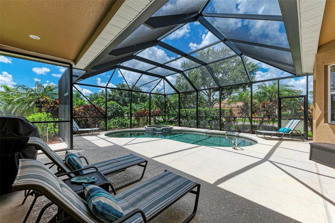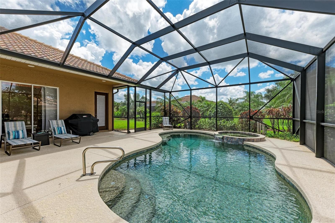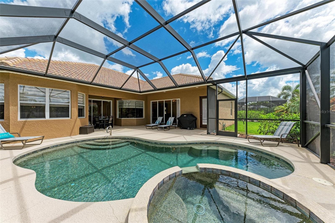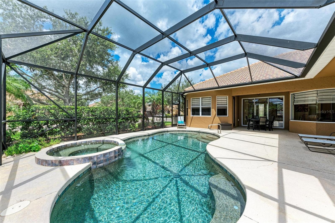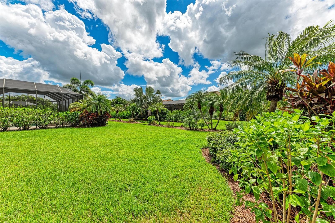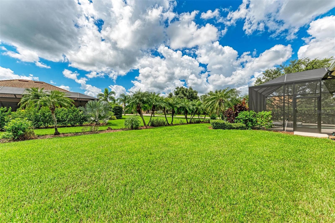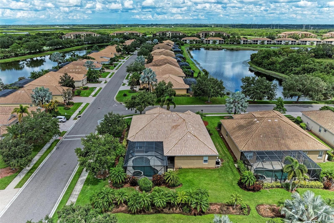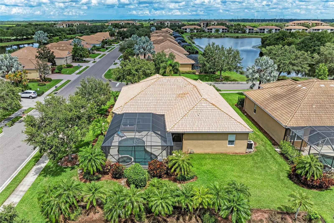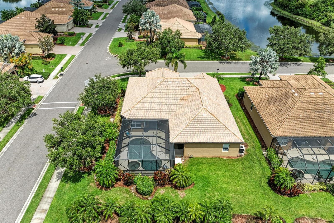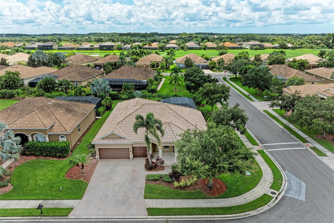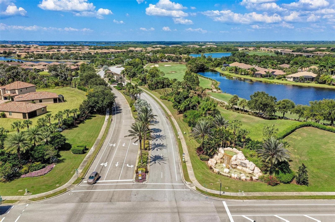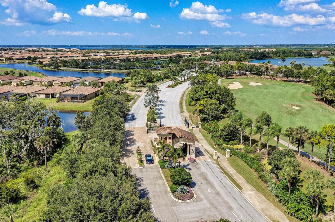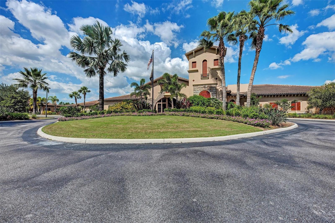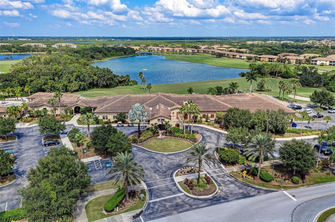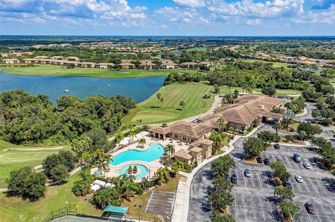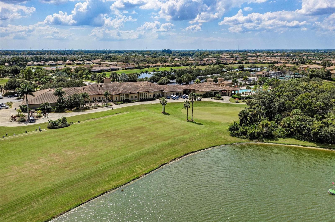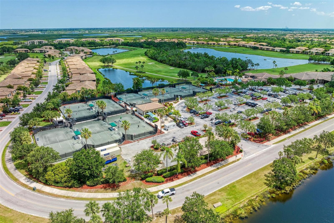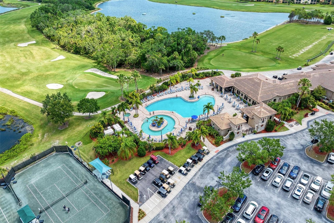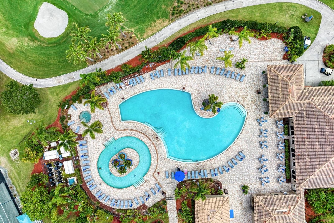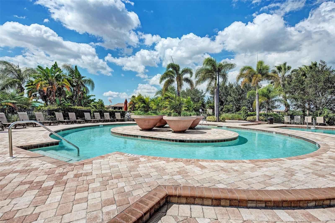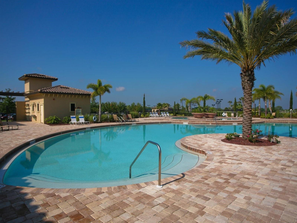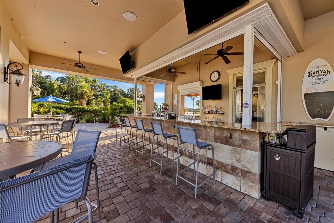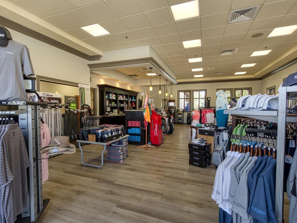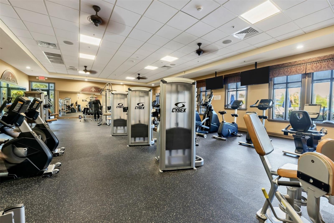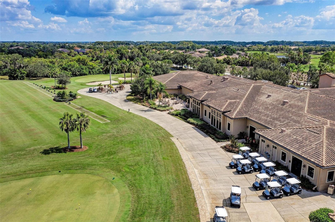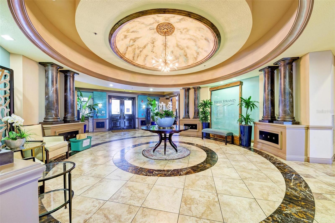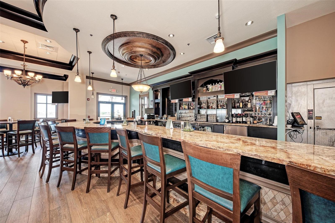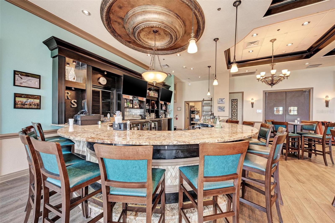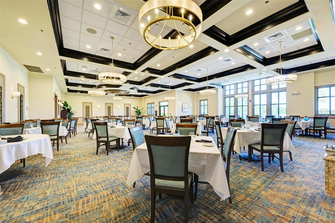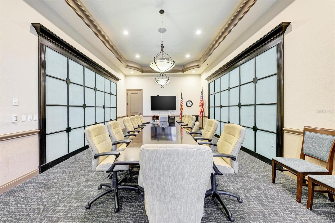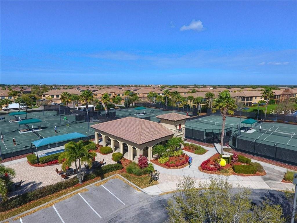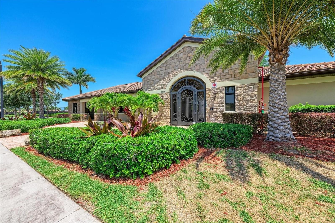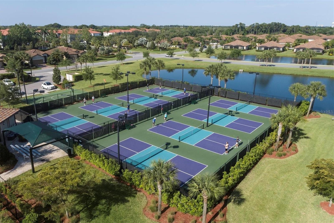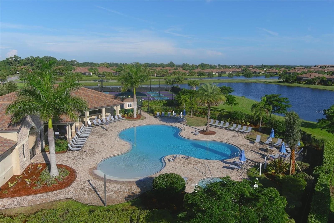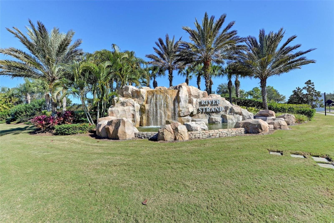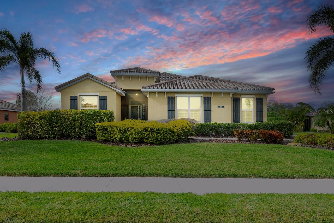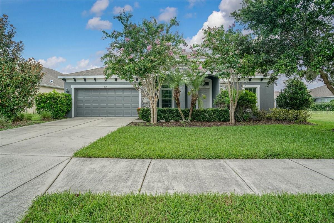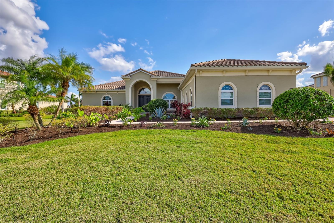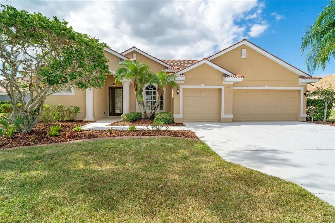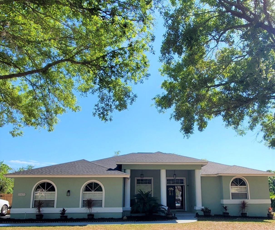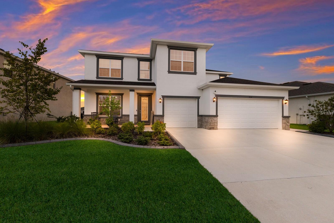8919 River Preserve Drive, BRADENTON, FL 34212
Property Photos
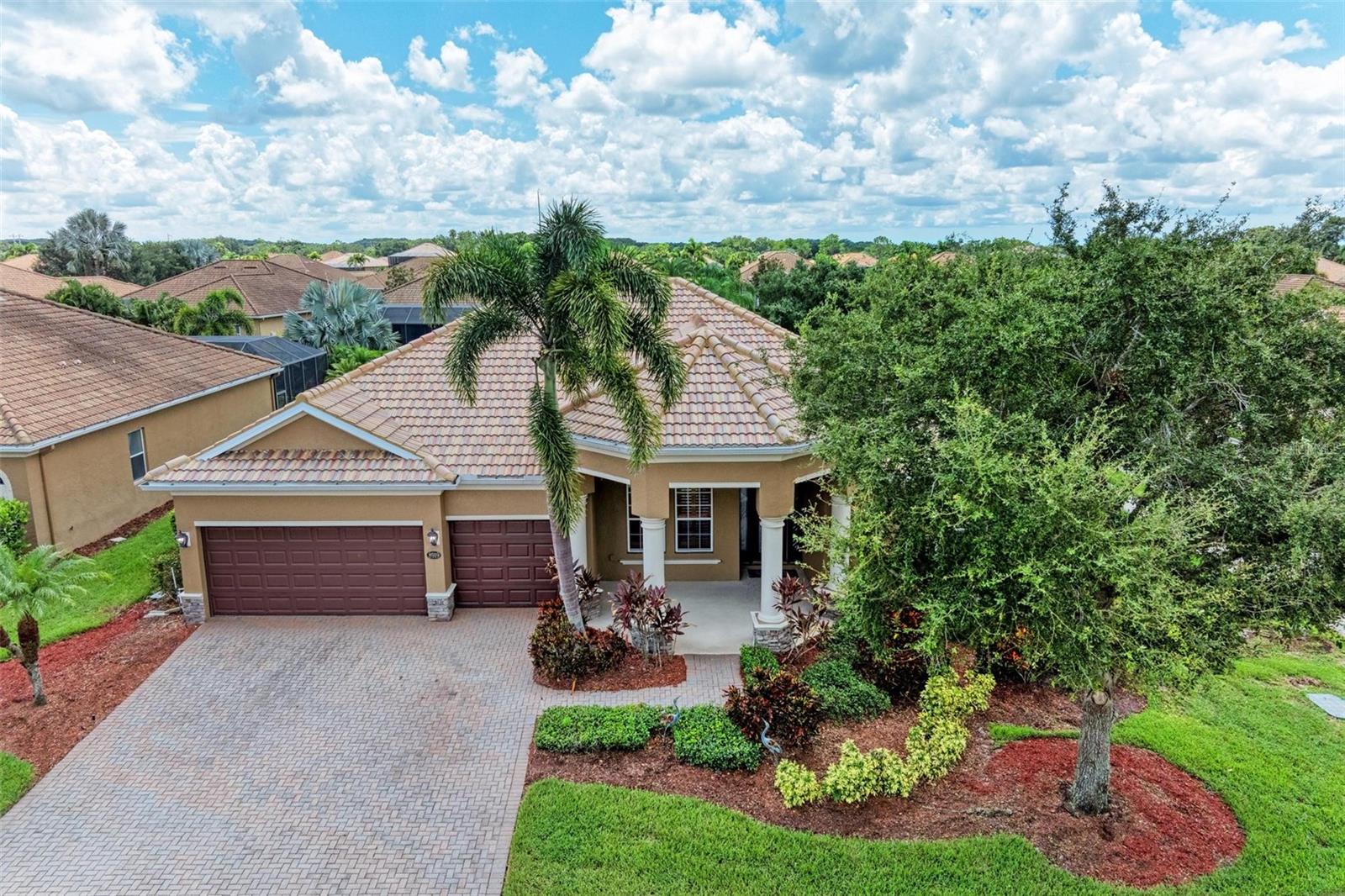
Would you like to sell your home before you purchase this one?
Priced at Only: $784,500
For more Information Call:
Address: 8919 River Preserve Drive, BRADENTON, FL 34212
Property Location and Similar Properties
- MLS#: A4621063 ( Residential )
- Street Address: 8919 River Preserve Drive
- Viewed: 7
- Price: $784,500
- Price sqft: $215
- Waterfront: No
- Year Built: 2008
- Bldg sqft: 3652
- Bedrooms: 4
- Total Baths: 3
- Full Baths: 3
- Garage / Parking Spaces: 3
- Days On Market: 119
- Additional Information
- Geolocation: 27.5127 / -82.4604
- County: MANATEE
- City: BRADENTON
- Zipcode: 34212
- Subdivision: River Strand
- Elementary School: Freedom
- Middle School: Carlos E. Haile
- High School: Parrish Community
- Provided by: KELLER WILLIAMS ON THE WATER
- Contact: John Wisz
- 941-729-7400

- DMCA Notice
-
DescriptionOne or more photo(s) has been virtually staged. Recent Price adjustment!! Bring your offer today!!Lovely Estate Home in the gated resort Community of River Strand Golf and Country Club! This GOLF DEEDED residence sits on a CORNER LOT, is being offered PARTIALLY FURNISHED and is ready and waiting for it's next occupants to enjoy!! The Doral model is a favorite and includes so much space! At over 2500 square feet, there is room for everyone. A large combined living/dining area with slider views of the lanai greets you off of the foyer. The kitchen has a fantastic design, overlooking the eat in space with an aquarium window and featuring a breakfast bar and upgraded range, microwave, and refrigerator. The spacious family room with a custom stone feature wall completes the inviting living area perfect for hosting and every day living. Large sliders open to the beautiful HEATED SALTWATER POOL AND SPA and your own piece of paradise! Surrounded by 2 covered areas for dining and relaxing while still offering space to sun in the Southern exposure recently rescreened (2023) lanai, it is all here! The primary suite is truly a retreat and you will love this space featuring private lanai access, sitting area, custom walk in, and a large en suite with dual vanities. All 3 of the guest rooms feature custom closets with two sharing a guest bath and the third across the hall from the third bath which doubles as a pool bath as well. Custom window treatments, light fixtures and ceiling features also run throughout the home and beautiful curb appeal and a 3 car garage complete the residence. River Strand is a premier community known for it's 27 holes of pristine, recently redesigned golf, RESTAURANT with dining and grille rooms, 2 Resort Community Pools and spas, tiki bar, 6 satellite pools, 2 fitness centers, tennis and pickle ball courts and so many social and fitness activities and events to choose from! Perfectly located minutes to I 75 which means a quick trip to dining, shopping and entertainment, AND close to the beautiful beaches of the Gulf Coast! Truly a fantastic home in an exceptional community, so come and experience this home and River Strand at it's best, you may never want to leave!
Payment Calculator
- Principal & Interest -
- Property Tax $
- Home Insurance $
- HOA Fees $
- Monthly -
Features
Building and Construction
- Builder Model: Doral
- Covered Spaces: 0.00
- Exterior Features: Irrigation System, Private Mailbox, Sidewalk, Sliding Doors
- Flooring: Carpet, Ceramic Tile
- Living Area: 2537.00
- Roof: Tile
Land Information
- Lot Features: Corner Lot
School Information
- High School: Parrish Community High
- Middle School: Carlos E. Haile Middle
- School Elementary: Freedom Elementary
Garage and Parking
- Garage Spaces: 3.00
- Parking Features: Driveway, Garage Door Opener
Eco-Communities
- Pool Features: Heated, In Ground, Salt Water
- Water Source: Public
Utilities
- Carport Spaces: 0.00
- Cooling: Central Air
- Heating: Electric
- Pets Allowed: Yes
- Sewer: Public Sewer
- Utilities: Cable Connected, Electricity Connected, Phone Available, Sprinkler Recycled, Street Lights, Water Connected
Amenities
- Association Amenities: Cable TV, Clubhouse, Fitness Center, Gated, Golf Course, Pickleball Court(s), Pool, Spa/Hot Tub, Tennis Court(s)
Finance and Tax Information
- Home Owners Association Fee Includes: Guard - 24 Hour, Cable TV, Pool, Internet, Maintenance Grounds
- Home Owners Association Fee: 1951.14
- Net Operating Income: 0.00
- Tax Year: 2023
Other Features
- Appliances: Built-In Oven, Cooktop, Dishwasher, Dryer, Electric Water Heater, Microwave, Refrigerator, Washer
- Association Name: River Strand Golf & Country Club
- Association Phone: 941-708-3837
- Country: US
- Furnished: Furnished
- Interior Features: Ceiling Fans(s), Eat-in Kitchen, Kitchen/Family Room Combo, Living Room/Dining Room Combo, Solid Surface Counters, Solid Wood Cabinets, Tray Ceiling(s), Walk-In Closet(s), Window Treatments
- Legal Description: LOT 4155 HERITAGE HARBOUR PHASE I SUBPHASE E, INSERT "LESS 1/16TH INT IN OIL & MIN RTS AS DESC IN DB 239 PG 141, DB 239 PG 368 & DB 240 PG 45" PI#11020.5985/9
- Levels: One
- Area Major: 34212 - Bradenton
- Occupant Type: Vacant
- Parcel Number: 1102059859
- Zoning Code: PDMU
Similar Properties
Nearby Subdivisions
Brookside Estates
Coddington
Coddington Ph I
Copperlefe
Country Creek
Country Creek Ph I
Country Creek Ph Ii
Country Creek Ph Iii
Country Creek Sub Ph Iii
Country Meadow Ph Ii
Country Meadows Ph Ii
Cypress Creek Estates
Del Tierra Ph I
Del Tierra Ph Ii
Del Tierra Ph Iii
Gates Creek
Greenfield Plantation
Greenfield Plantation Ph I
Greyhawk Landing
Greyhawk Landing Ph 2
Greyhawk Landing Ph 3
Greyhawk Landing West Ph Ii
Greyhawk Landing West Ph Iva
Greyhawk Landing West Ph Va
Hagle Park
Hagle Park 1st Addition
Heritage Harbour
Heritage Harbour River Strand
Heritage Harbour Subphase E
Heritage Harbour Subphase F
Heritage Harbour Subphase J
Hidden Oaks
Hillwood Preserve
Lighthouse Cove
Lighthouse Cove At Heritage Ha
Mill Creek Ph I
Mill Creek Ph Ii
Mill Creek Ph V
Mill Creek Ph V B
Mill Creek Ph Vi
Mill Creek Ph Viia
Mill Creek Ph Viib
Millbrook At Greenfield Planta
Not Applicable
Old Grove At Greenfield Ph Iii
Planters Manor At Greenfield P
River Strand
River Strand Heritage Harbour
River Strandheritage Harbour S
River Wind
Riverside Preserve
Riverside Preserve Ph 1
Riverside Preserve Ph Ii
Rye Wilderness
Rye Wilderness Estates Ph Iii
Rye Wilderness Estates Phase I
Stoneybrook At Heritage Harbou
Watercolor Place
Watercolor Place I
Waterlefe
Waterlefe Golf River Club
Winding River


