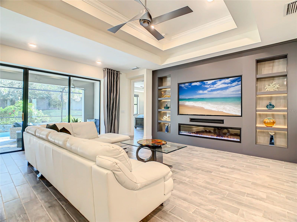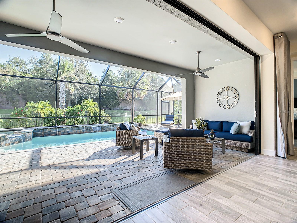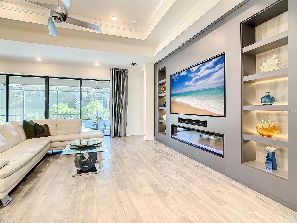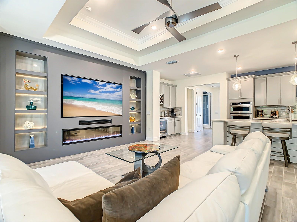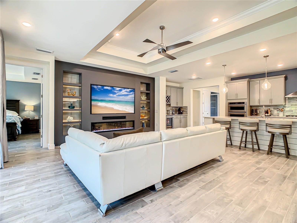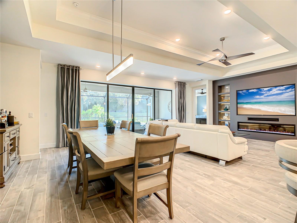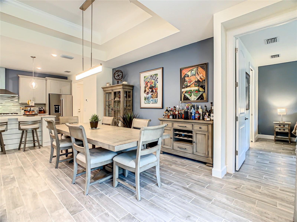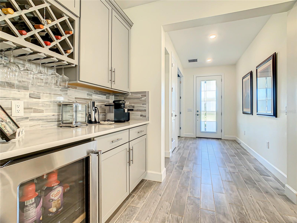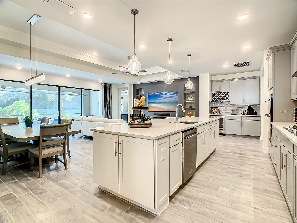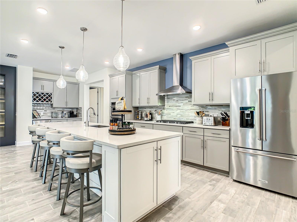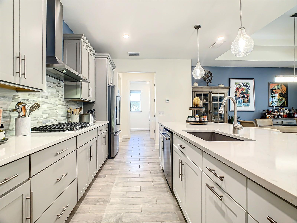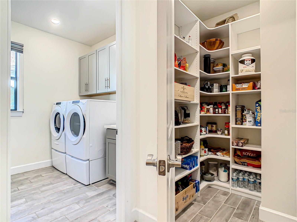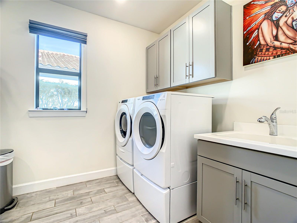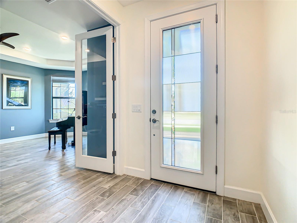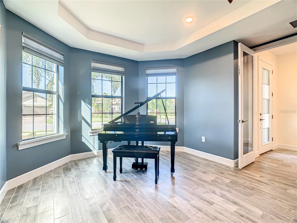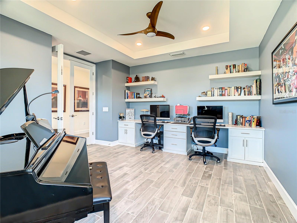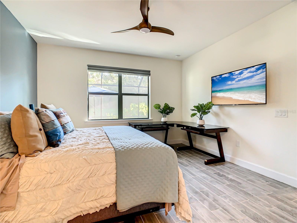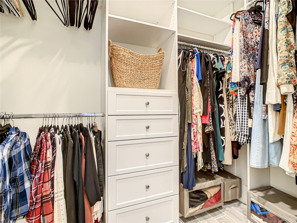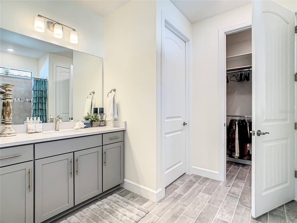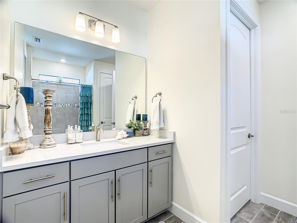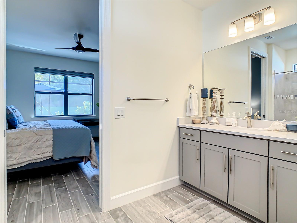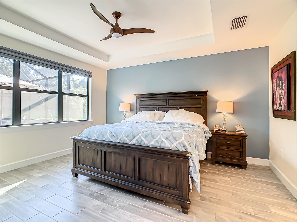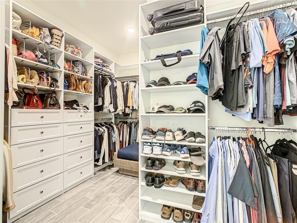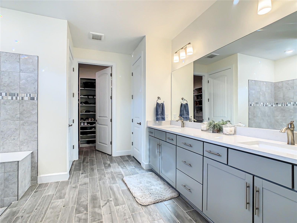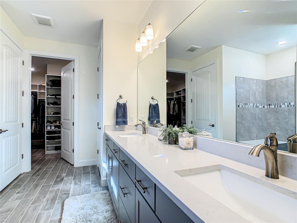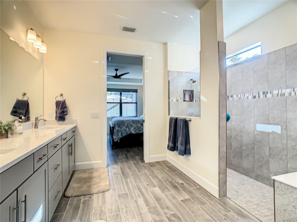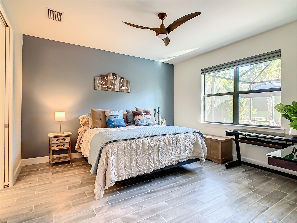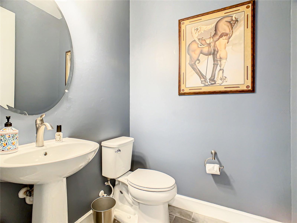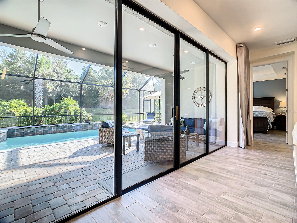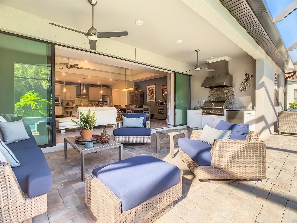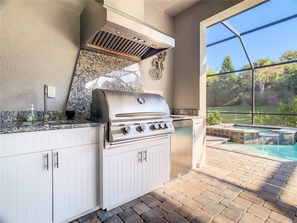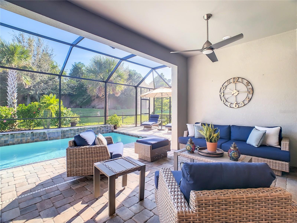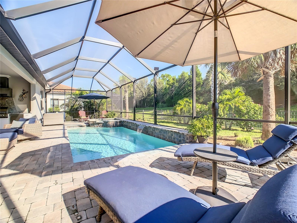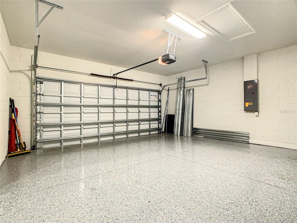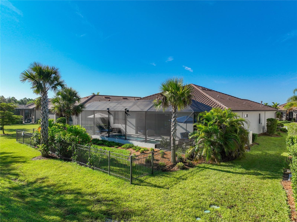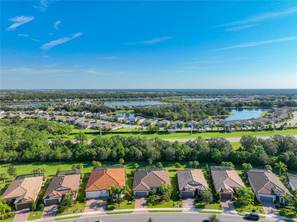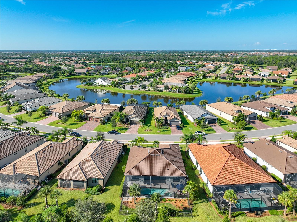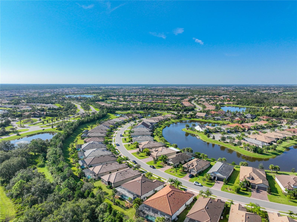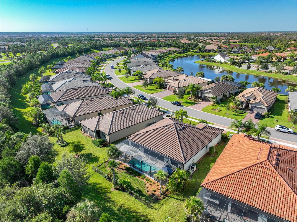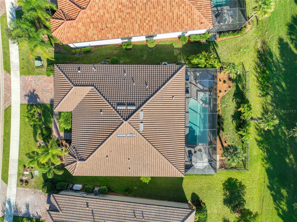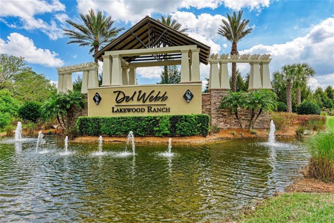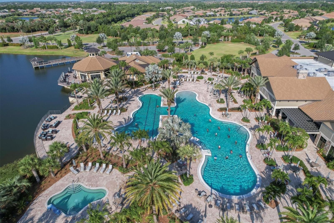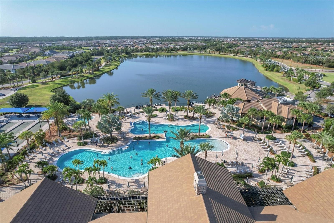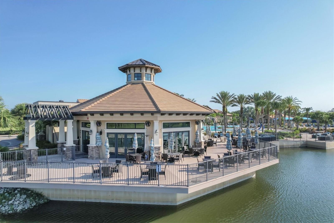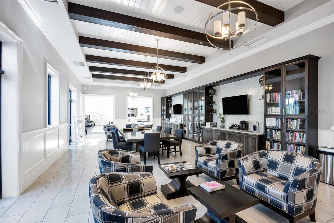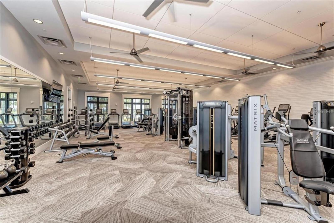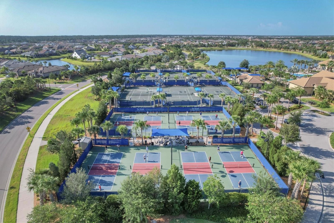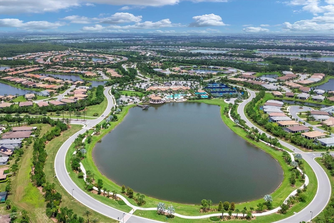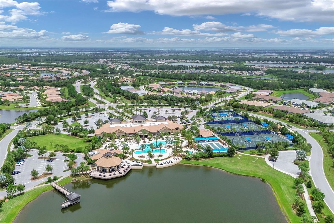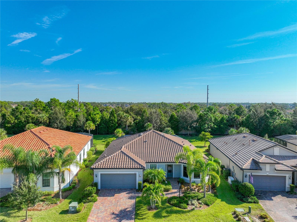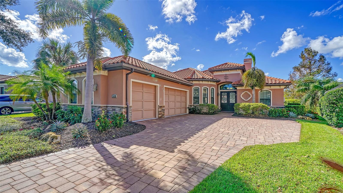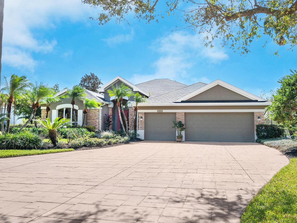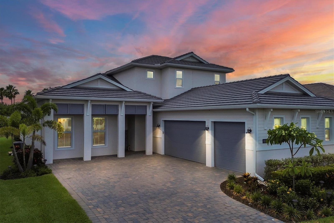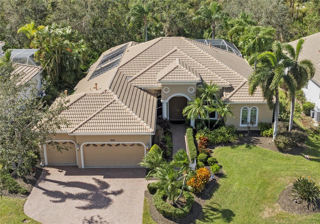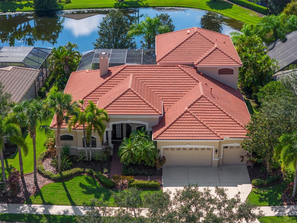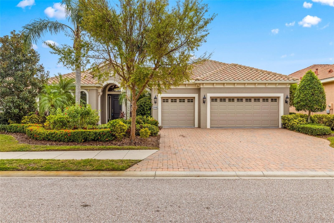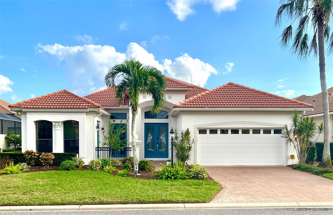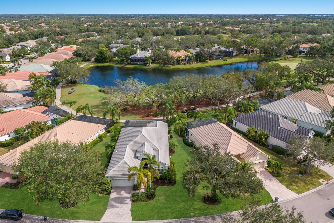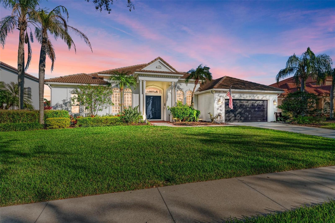6803 Chester Trail, LAKEWOOD RANCH, FL 34202
Property Photos
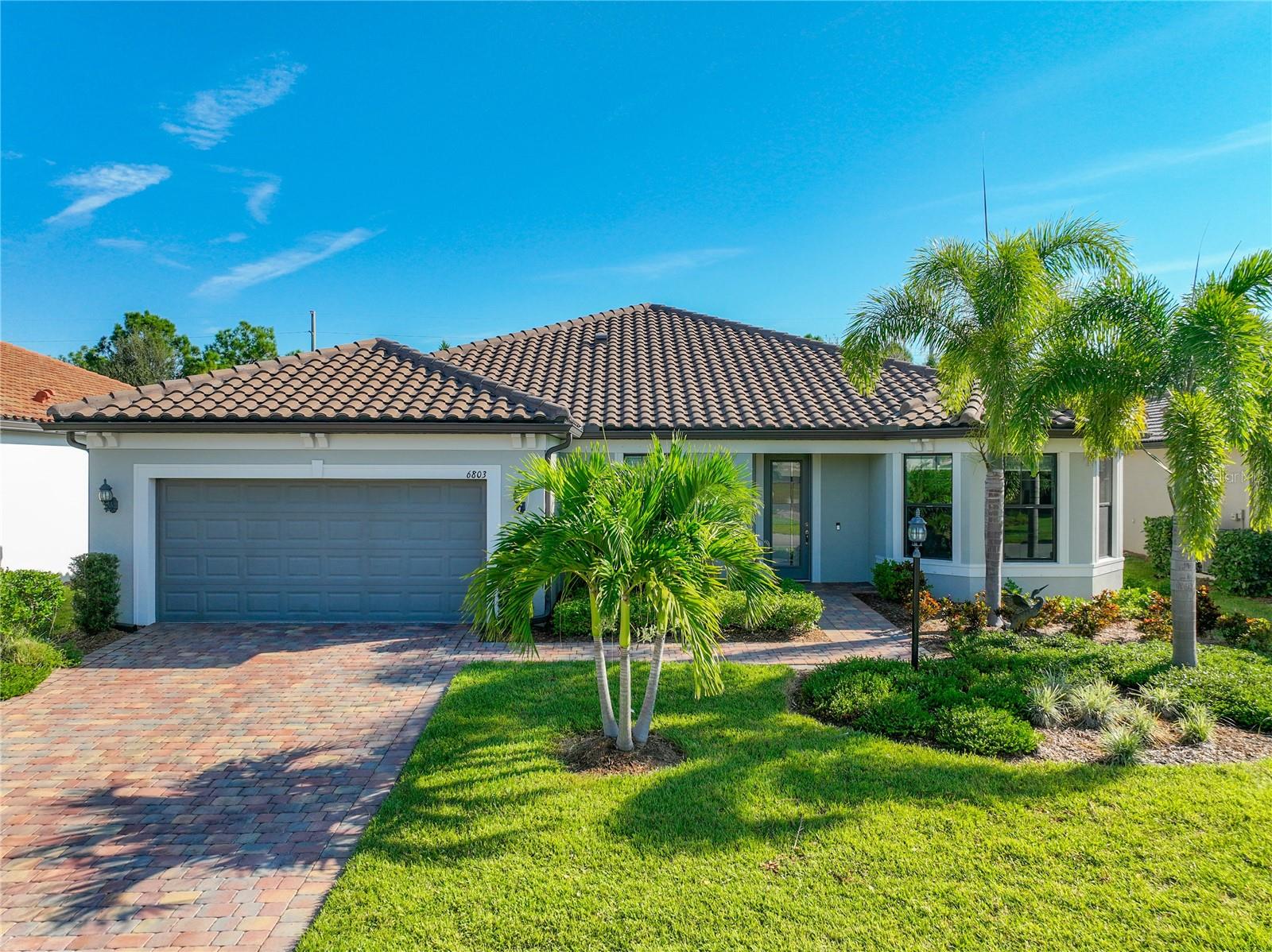
Would you like to sell your home before you purchase this one?
Priced at Only: $1,025,000
For more Information Call:
Address: 6803 Chester Trail, LAKEWOOD RANCH, FL 34202
Property Location and Similar Properties
- MLS#: A4621631 ( Residential )
- Street Address: 6803 Chester Trail
- Viewed: 4
- Price: $1,025,000
- Price sqft: $324
- Waterfront: No
- Year Built: 2020
- Bldg sqft: 3166
- Bedrooms: 3
- Total Baths: 3
- Full Baths: 2
- 1/2 Baths: 1
- Garage / Parking Spaces: 2
- Days On Market: 136
- Additional Information
- Geolocation: 27.4194 / -82.3658
- County: MANATEE
- City: LAKEWOOD RANCH
- Zipcode: 34202
- Subdivision: Del Webb Ph Ib Subphases D F
- Provided by: RE/MAX ALLIANCE GROUP
- Contact: John Fevrier
- 941-954-5454

- DMCA Notice
-
DescriptionThis 3 bed / 2. 5 bath / 2. 5 car garage / pool home nestled on a private greenscape lot with no neighbors to the rear is located within the premiere 55+ resort style neighborhood of del webb in lakewood ranch. Prepare yourself to be impressed, this home comes with all the bells and whistles! The barrel tile roof, newly sealed paver driveway/front walk, and mature landscaping create a warm welcome for guests and outstanding curb appeal for this popular stardom model. The first thing you notice when you enter this home is the open concept floorplan. Grey wood plank tile runs throughout the entire home for easy maintenance and durability. The expansive greatroom dining kitchen room spans and impressive 35' x 28' creating an ideal space for entertaining and everyday living. The great room features 10'8" tray cielings, dry bar with wine fridge for extra storage, and a luxurious custom built 35k entertainment center feature wall which contains an 85" tv (included), led lighten built in display shelving, and a beautiful 72" electric fireplace which adds ambiance and warmth to the space. Perhaps the most unique and special feature of this home is the 16' fully dissapearing glass sliders which connects the inside space to outside 25' x 10' covered lanai and private heated pool/spa complete with water features. The outdoor kitchen features a high end blaze gas grill and will make your next poolside bbq the place to be for friends and family! The back yard has a fenced dog run area and features complete privacy to the rear of the home with no neighbors. The heart of this home though is definitely the chef's kitchen which features high end kitchenaid appliances including a 5 burner gas range, 12' quartz center island, solid 42" wood shaker style cabinetry, and a generous walk in pantry. The oversized laundry/utility room features another full size fridge along with additional storage. The flexible floor plan gives owners two primary en suite bedrooms along with a third bedroom measuring 16' x 12' at the front of the home by the entry which has double french doors, custom built wall to wall desks with quartz tops, and a large bay window making the space light and bright. All closets throughout are outfitted with custom built in closets. The garage contains an additional 11' x 14' space that could be used for golf cart parking / shop / storage that makes life easier. Del webb is warm and friendly 55+ community for those seeking an active, healthy, and connected life style. A full time activites director and a packed calendar of social functions, special holiday events, and club/organization meetings will allow you the opportunity to meet your neighbors and make new friendships. The expansive 28,000 sqft social clubhouse has a fitness center and movement room, game rooms, billiard room, wi fi cafe, and an exquisite grand ballroom for large gatherings. The heated resort style pool features beach entry and lap lanes for swimmers. The sailfish bar and grill restaurant offers indoor outdoor waterfront dining on site. There are 6 tennis courts, 8 piclkeball courts, and 4 bocce ball courts to enjoy. * total monthly hoa is just $415/month and includes your yard care and use of all amenities * close to lakewood ranch mainstreet, waterside place, utc shopping and entertainment district, downtown sarasota, and top ranked gulf beaches. This home is an absolute must see for those seeking the good life!
Payment Calculator
- Principal & Interest -
- Property Tax $
- Home Insurance $
- HOA Fees $
- Monthly -
Features
Building and Construction
- Covered Spaces: 0.00
- Exterior Features: Dog Run, Irrigation System, Outdoor Kitchen
- Fencing: Fenced
- Flooring: Tile
- Living Area: 2288.00
- Roof: Tile
Land Information
- Lot Features: Private
Garage and Parking
- Garage Spaces: 2.00
- Parking Features: Golf Cart Parking
Eco-Communities
- Pool Features: Heated, In Ground
- Water Source: Public
Utilities
- Carport Spaces: 0.00
- Cooling: Central Air
- Heating: Central, Electric
- Pets Allowed: Cats OK, Dogs OK, Yes
- Sewer: Public Sewer
- Utilities: BB/HS Internet Available, Cable Connected, Electricity Connected, Sewer Connected, Underground Utilities, Water Connected
Amenities
- Association Amenities: Pool, Recreation Facilities, Tennis Court(s)
Finance and Tax Information
- Home Owners Association Fee Includes: Guard - 24 Hour, Pool, Maintenance Grounds, Recreational Facilities
- Home Owners Association Fee: 1246.41
- Net Operating Income: 0.00
- Tax Year: 2023
Other Features
- Appliances: Cooktop, Dishwasher, Disposal, Dryer, Gas Water Heater, Microwave, Range, Range Hood, Refrigerator, Washer
- Association Name: Del Webb Lakewood Ranch Association
- Country: US
- Interior Features: Built-in Features, Crown Molding, Dry Bar, High Ceilings, Open Floorplan, Split Bedroom, Tray Ceiling(s), Window Treatments
- Legal Description: LOT 319 DEL WEBB PH IB SUBPH D & F PI#5861.2020/9
- Levels: One
- Area Major: 34202 - Bradenton/Lakewood Ranch/Lakewood Rch
- Occupant Type: Owner
- Parcel Number: 586120209
- View: Garden, Park/Greenbelt, Trees/Woods
- Zoning Code: RES
Similar Properties
Nearby Subdivisions
Bungalow Walk Lakewood Ranch N
Concession Ph I
Country Club East
Country Club East At Lakewd Rn
Country Club East At Lakewood
Country Club East At Lwr Subph
Del Webb
Del Webb At Lakewood Ranch
Del Webb Ph Ib Subphases D F
Del Webb Ph Ii
Del Webb Ph Ii Subphases 2a 2b
Del Webb Ph Iii Subph 3a 3b 3
Del Webb Ph V Sph D
Edgewater Village Sp A Un 5
Edgewater Village Subphase A
Edgewater Village Subphase B
Greenbrook Village
Greenbrook Village Subphase Gg
Greenbrook Village Subphase K
Greenbrook Village Subphase Kk
Greenbrook Village Subphase Ll
Greenbrook Village Subphase P
Greenbrook Village Subphase Z
Isles At Lakewood Ranch Ph Ia
Isles At Lakewood Ranch Ph Ii
Lake Club
Lake Club Ph I
Lake Club Ph Ii
Lake Club Ph Iv Subph A Aka Ge
Lake Club Ph Iv Subph B1 Aka G
Lake Club Ph Iv Subph C1 Aka G
Lake Club Phase 1
Lakewood Ranch
Lakewood Ranch Ccv Sp Ii
Lakewood Ranch Country Club
Lakewood Ranch Country Club W
Lakewood Ranch Country Club Vi
Preserve At Panther Ridge Ph I
River Club
River Club South Subphase I
River Club South Subphase Ii
River Club South Subphase Iii
River Club South Subphase Iv
River Club South Subphase Va
River Club South Subphase Vb3
Riverwalk Ridge
Riverwalk Village Cypress Bank
Riverwalk Village Lakewood Ran
Riverwalk Village Subphase F
Summerfield Village Cypress Ba
Summerfield Village Subphase A
Summerfield Village Subphase B
Summerfield Village Subphase C
Summerfield Village Subphase D


