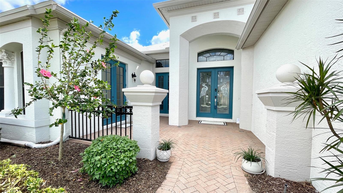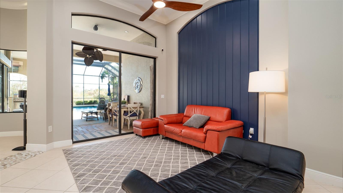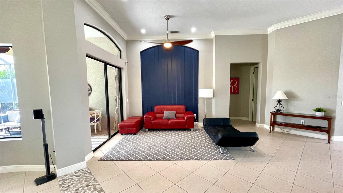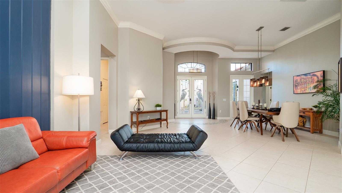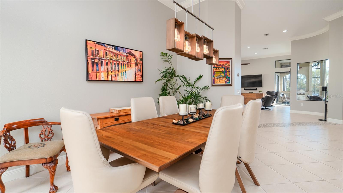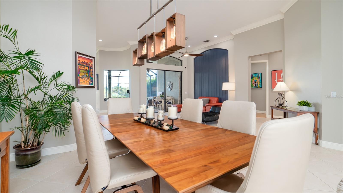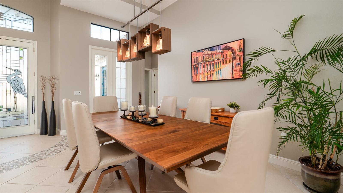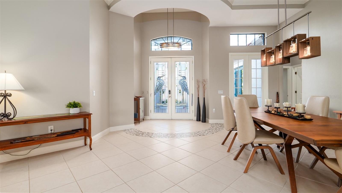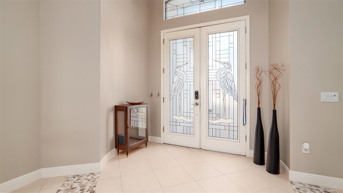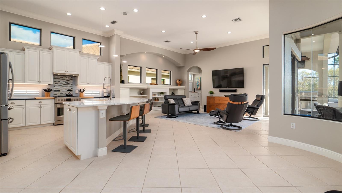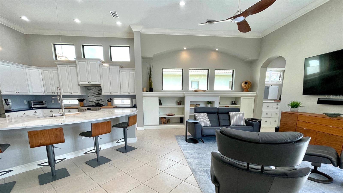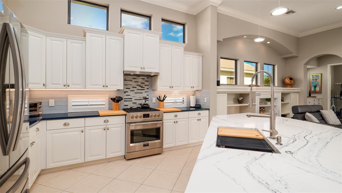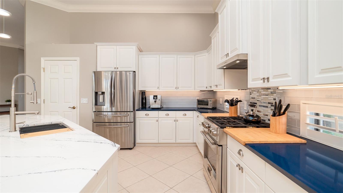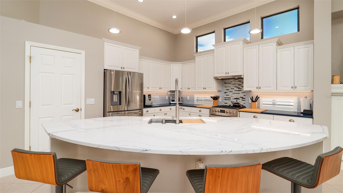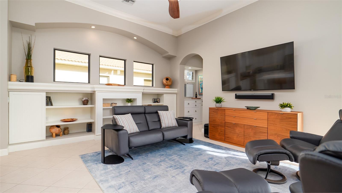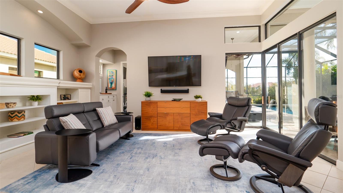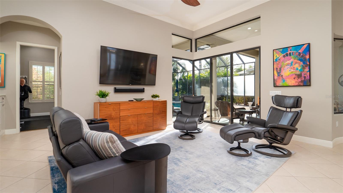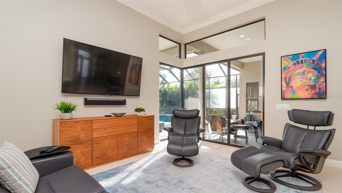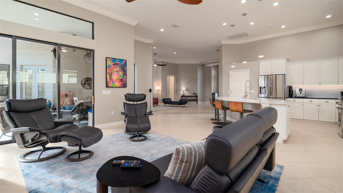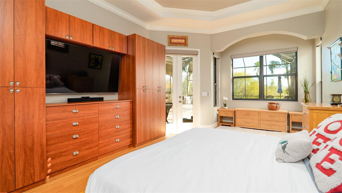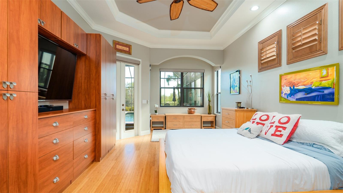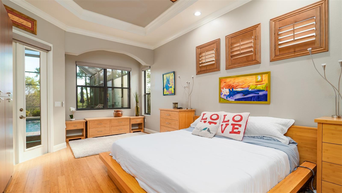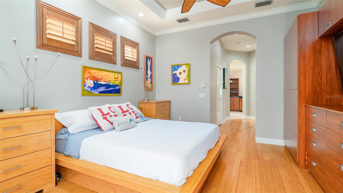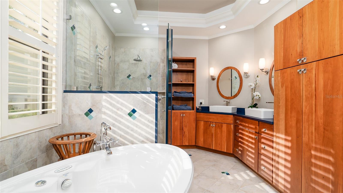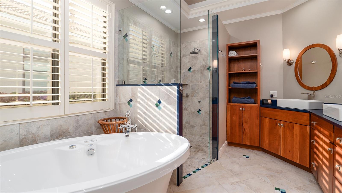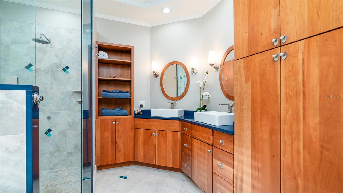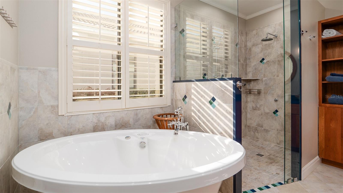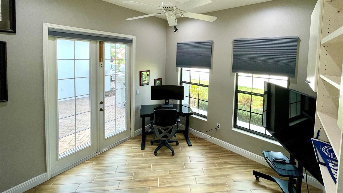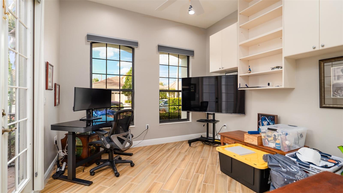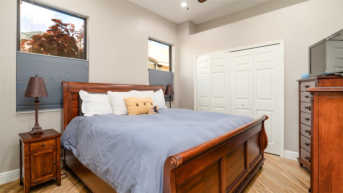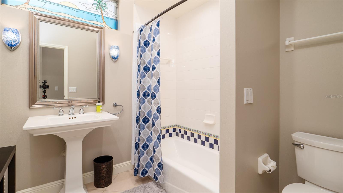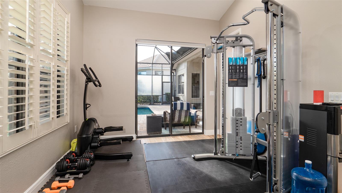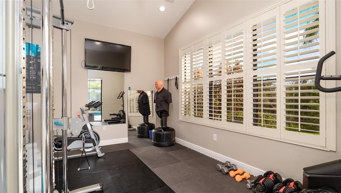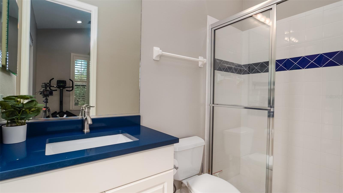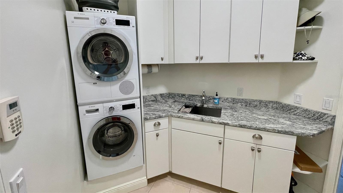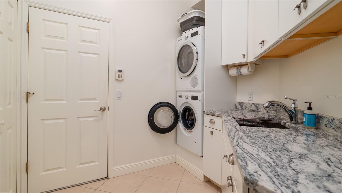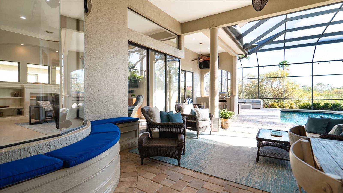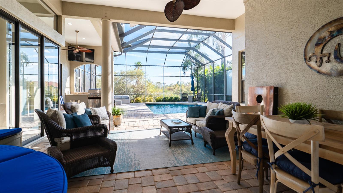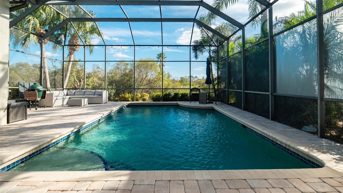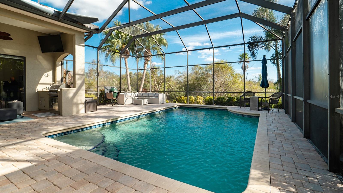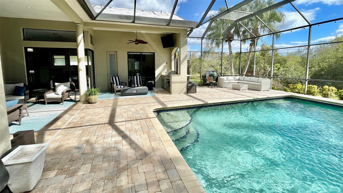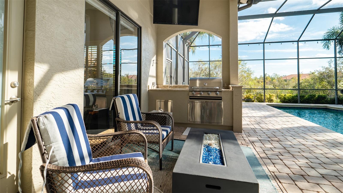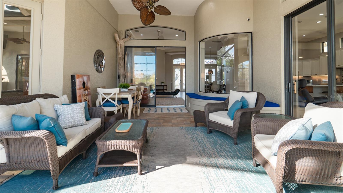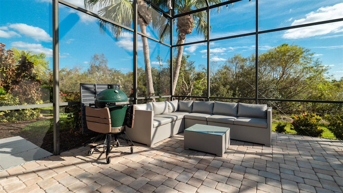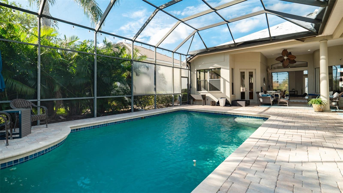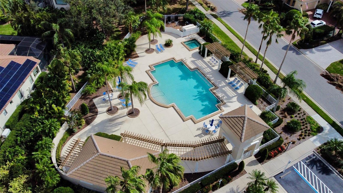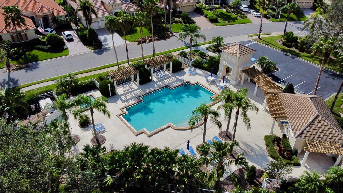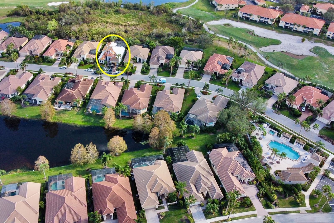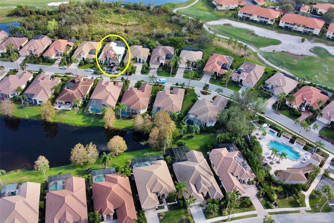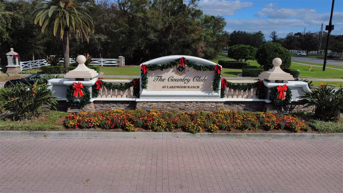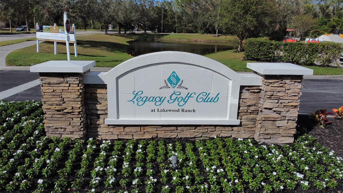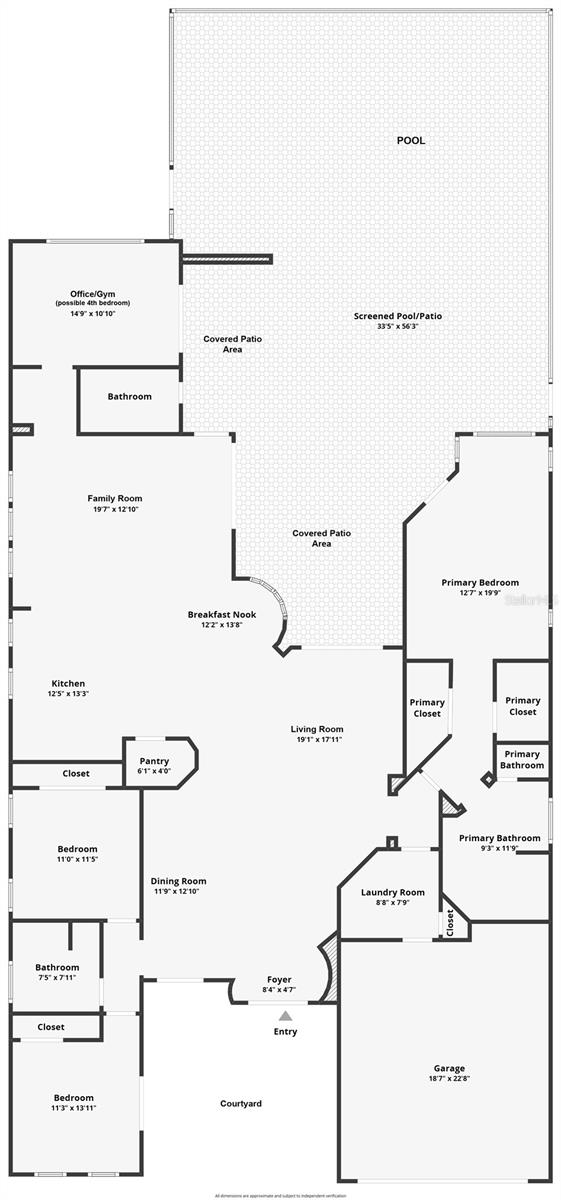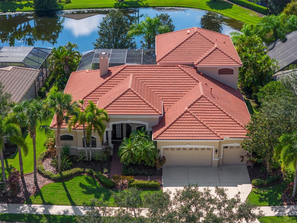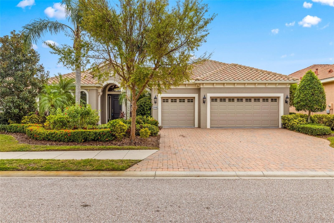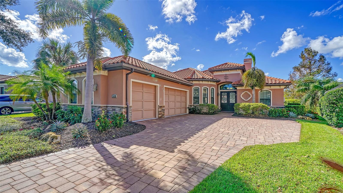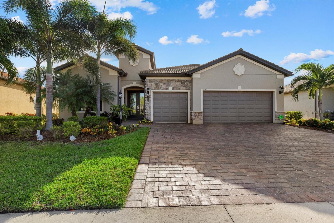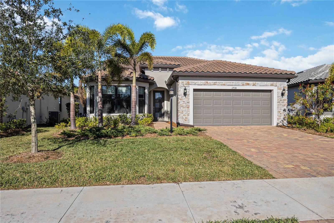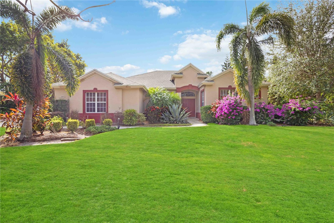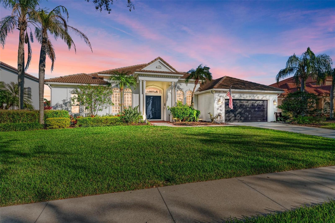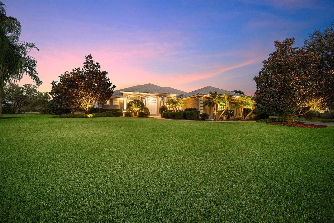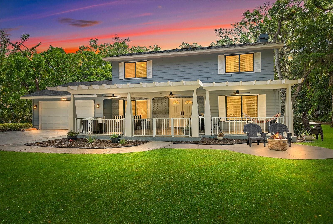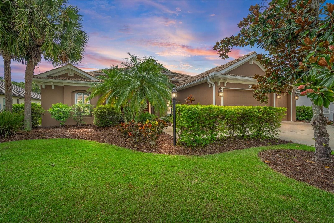7060 Whitemarsh Circle, LAKEWOOD RANCH, FL 34202
Property Photos
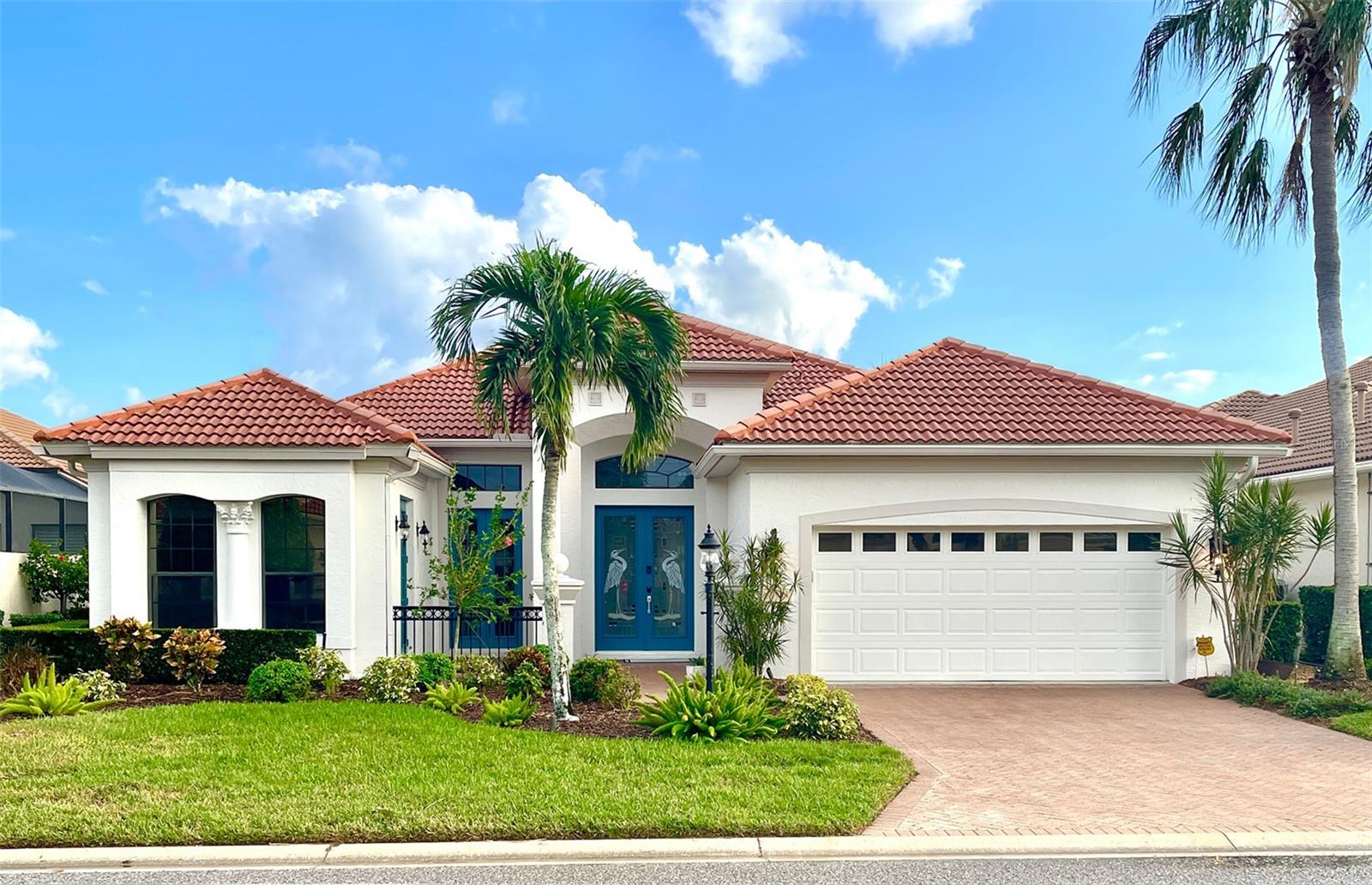
Would you like to sell your home before you purchase this one?
Priced at Only: $1,025,000
For more Information Call:
Address: 7060 Whitemarsh Circle, LAKEWOOD RANCH, FL 34202
Property Location and Similar Properties
- MLS#: A4628179 ( Residential )
- Street Address: 7060 Whitemarsh Circle
- Viewed: 4
- Price: $1,025,000
- Price sqft: $279
- Waterfront: No
- Year Built: 2002
- Bldg sqft: 3673
- Bedrooms: 3
- Total Baths: 3
- Full Baths: 3
- Garage / Parking Spaces: 2
- Days On Market: 56
- Additional Information
- Geolocation: 27.3888 / -82.4039
- County: MANATEE
- City: LAKEWOOD RANCH
- Zipcode: 34202
- Subdivision: Lakewood Ranch Country Club Vi
- Elementary School: Robert E Willis
- Middle School: Nolan Middle
- High School: Lakewood Ranch High
- Provided by: BRIGHT REALTY
- Contact: Michael Klancnik
- 941-552-6036

- DMCA Notice
-
DescriptionNEW TILE ROOF just installed with transferable warranty!!! Welcome to your dream home in the heart of Lakewood Ranch! Step past the entry courtyard and through the gorgeous stained glass front doors into this amazing home which boasts 3 bedrooms (possible fourth bedroom) with beautiful, peaceful views, 3 bathrooms, huge lanai with loads of covered space and a salt water pool. Inside, you are greeted by a spacious and open floor plan with soaring ceilings perfect for entertaining guests or simply relaxing with loved ones. Immersive views of nature and natural light stream in from numerous oversized windows and doors! The completely updated kitchen features quartz counters and stainless steel appliances. The master suite is a true oasis, with a luxurious en suite bathroom and a walk in closet for all your storage needs. Climate controlled garage with epoxy floors! You can rest easy knowing that this home is not only beautiful but also well maintained. With the option to purchase the furnishings, you can move right in and start enjoying your new home without the hassle of shopping for new furniture! Don't miss your chance to own this incredible home in The Country Club of Lakewood Ranch. With its luxurious amenities, stunning design, and unbeatable location, this home truly has it all. Schedule a showing today and start living the Florida lifestyle of which you've always dreamed.
Payment Calculator
- Principal & Interest -
- Property Tax $
- Home Insurance $
- HOA Fees $
- Monthly -
Features
Building and Construction
- Builder Model: Siena
- Builder Name: Neal Homes
- Covered Spaces: 0.00
- Exterior Features: Courtyard, French Doors, Irrigation System, Lighting, Outdoor Grill, Outdoor Kitchen, Rain Gutters, Sidewalk, Sliding Doors
- Flooring: Bamboo, Tile
- Living Area: 2658.00
- Other Structures: Outdoor Kitchen
- Roof: Tile
Property Information
- Property Condition: Completed
Land Information
- Lot Features: Conservation Area, Greenbelt, City Limits, Landscaped, Level, Near Golf Course, Private, Paved
School Information
- High School: Lakewood Ranch High
- Middle School: Nolan Middle
- School Elementary: Robert E Willis Elementary
Garage and Parking
- Garage Spaces: 2.00
- Open Parking Spaces: 0.00
- Parking Features: Driveway, Garage Door Opener, Ground Level, Workshop in Garage
Eco-Communities
- Pool Features: Child Safety Fence, Deck, Gunite, Heated, In Ground, Lighting, Salt Water
- Water Source: Canal/Lake For Irrigation, Public
Utilities
- Carport Spaces: 0.00
- Cooling: Central Air, Mini-Split Unit(s), Zoned
- Heating: Central, Electric, Natural Gas, Zoned
- Pets Allowed: Number Limit, Yes
- Sewer: Public Sewer
- Utilities: BB/HS Internet Available, Cable Available, Electricity Connected, Fiber Optics, Natural Gas Connected, Sewer Connected, Sprinkler Recycled, Street Lights, Underground Utilities, Water Connected
Amenities
- Association Amenities: Clubhouse, Fence Restrictions, Gated, Maintenance, Pool, Security
Finance and Tax Information
- Home Owners Association Fee Includes: Pool, Maintenance Grounds, Management, Security
- Home Owners Association Fee: 822.00
- Insurance Expense: 0.00
- Net Operating Income: 0.00
- Other Expense: 0.00
- Tax Year: 2024
Other Features
- Appliances: Convection Oven, Dishwasher, Disposal, Dryer, Exhaust Fan, Gas Water Heater, Microwave, Range, Range Hood, Refrigerator, Washer
- Association Name: Christine Wofford
- Association Phone: 941-907-0202 235
- Country: US
- Furnished: Negotiable
- Interior Features: Built-in Features, Ceiling Fans(s), Crown Molding, Eat-in Kitchen, High Ceilings, Kitchen/Family Room Combo, L Dining, Open Floorplan, Primary Bedroom Main Floor, Smart Home, Solid Wood Cabinets, Stone Counters, Thermostat, Tray Ceiling(s), Walk-In Closet(s), Window Treatments
- Legal Description: LOT 15 LAKEWOOD RANCH COUNTRY CLUB VILLAGE SUBPHASE I A/K/A WHITEMARSH PI#5884.6250/9
- Levels: One
- Area Major: 34202 - Bradenton/Lakewood Ranch/Lakewood Rch
- Occupant Type: Owner
- Parcel Number: 588462509
- Possession: Close of Escrow
- Style: Contemporary, Ranch
- View: Park/Greenbelt, Pool, Trees/Woods
- Zoning Code: PDMU/WPE
Similar Properties
Nearby Subdivisions
Bungalow Walk Lakewood Ranch N
Concession Ph I
Country Club East
Country Club East At Lakewd Rn
Country Club East At Lakewood
Country Club East At Lwr Subph
Del Webb
Del Webb At Lakewood Ranch
Del Webb Ph Ib Subphases D F
Del Webb Ph Ii
Del Webb Ph Ii Subphases 2a 2b
Del Webb Ph Iii Subph 3a 3b 3
Del Webb Ph V Sph D
Edgewater Village Sp A Un 5
Edgewater Village Subphase A
Edgewater Village Subphase B
Greenbrook Village
Greenbrook Village Subphase Gg
Greenbrook Village Subphase K
Greenbrook Village Subphase Kk
Greenbrook Village Subphase Ll
Greenbrook Village Subphase P
Greenbrook Village Subphase Z
Isles At Lakewood Ranch Ph Ia
Isles At Lakewood Ranch Ph Ii
Lake Club
Lake Club Ph I
Lake Club Ph Ii
Lake Club Ph Iv Subph A Aka Ge
Lake Club Ph Iv Subph B1 Aka G
Lake Club Ph Iv Subph C1 Aka G
Lake Club Phase 1
Lakewood Ranch
Lakewood Ranch Ccv Sp Ii
Lakewood Ranch Country Club
Lakewood Ranch Country Club W
Lakewood Ranch Country Club Vi
Preserve At Panther Ridge Ph I
River Club
River Club South Subphase I
River Club South Subphase Ii
River Club South Subphase Iii
River Club South Subphase Iv
River Club South Subphase Va
River Club South Subphase Vb3
Riverwalk Ridge
Riverwalk Village Cypress Bank
Riverwalk Village Lakewood Ran
Riverwalk Village Subphase F
Summerfield Village Cypress Ba
Summerfield Village Subphase A
Summerfield Village Subphase B
Summerfield Village Subphase C
Summerfield Village Subphase D


