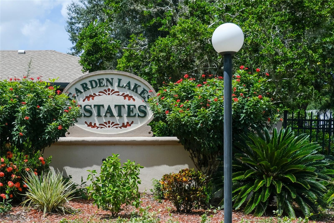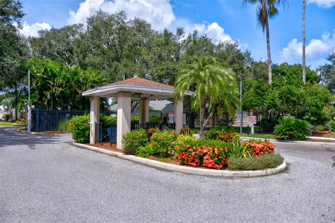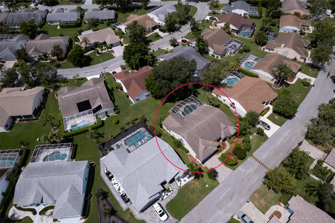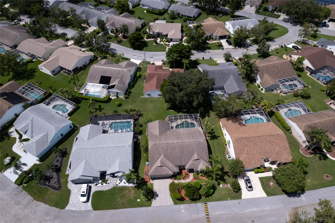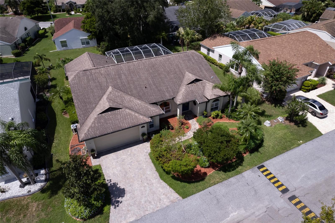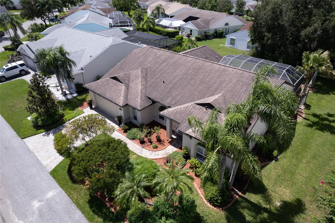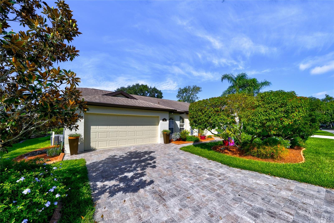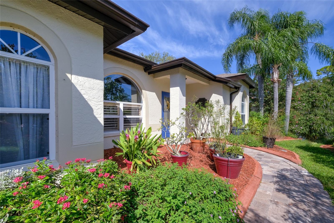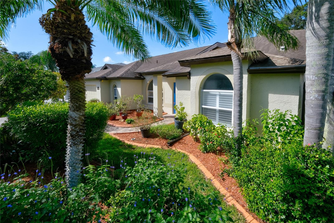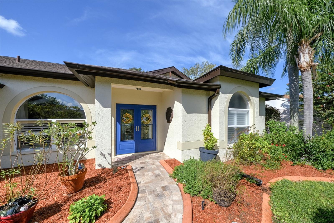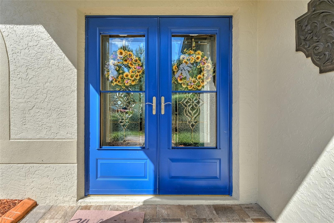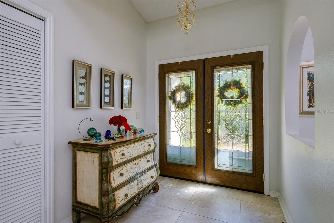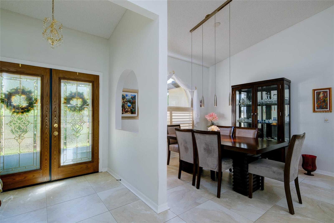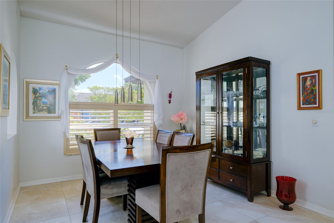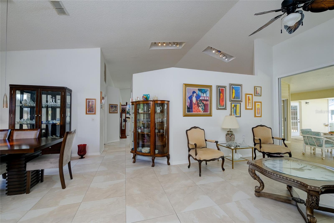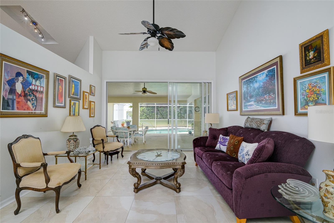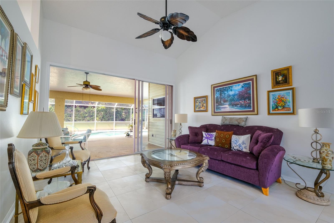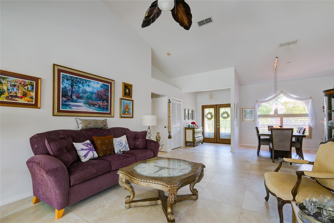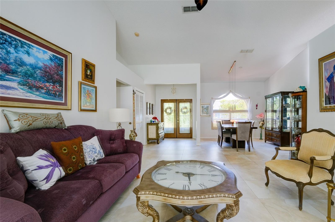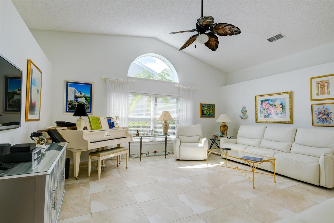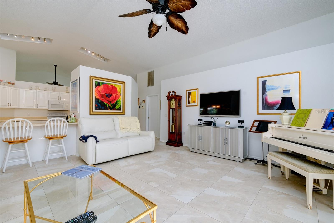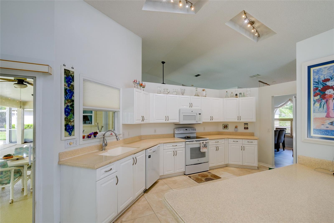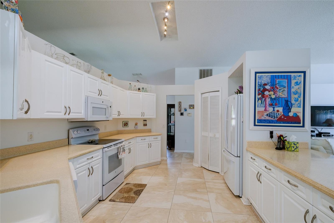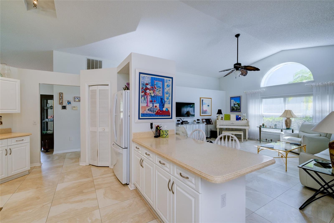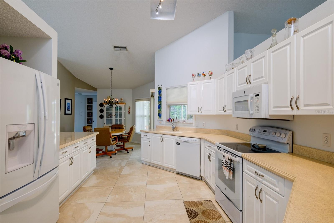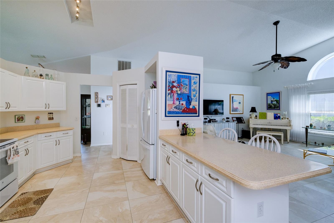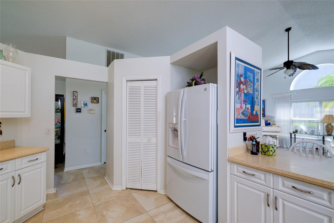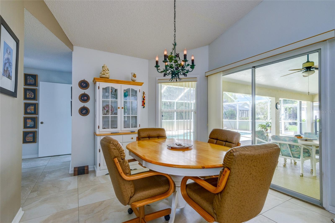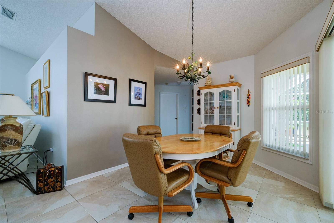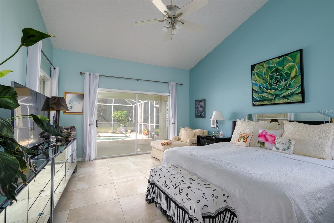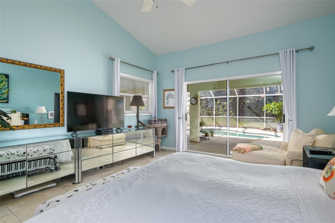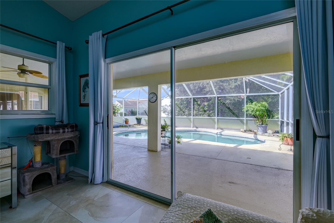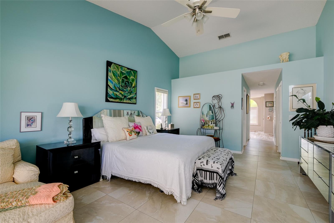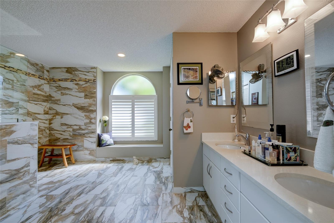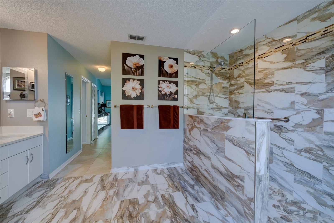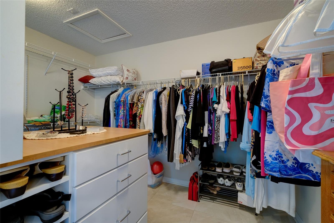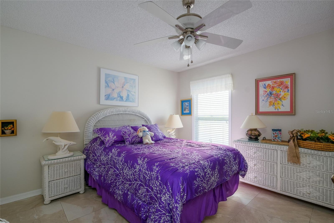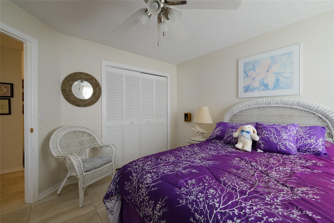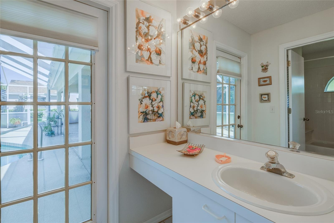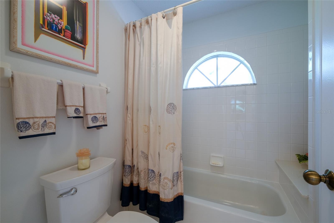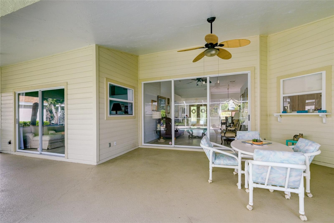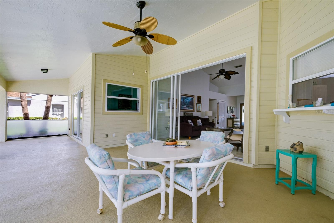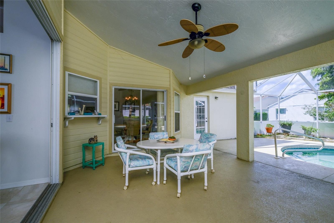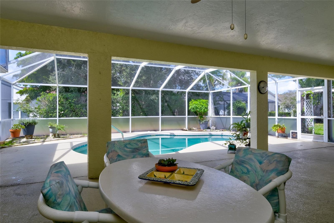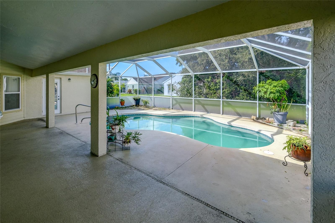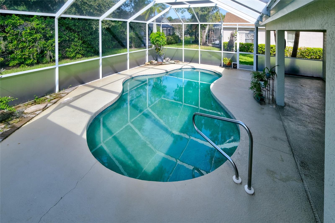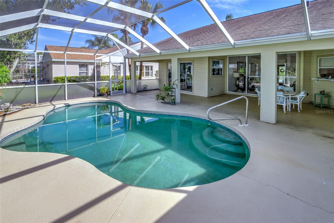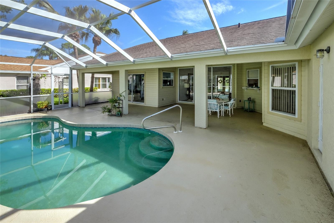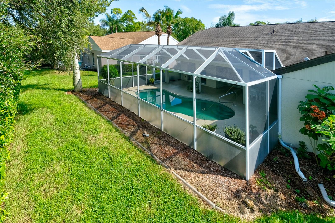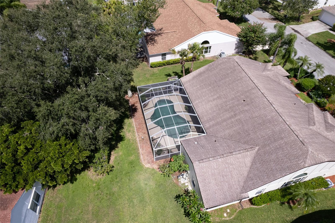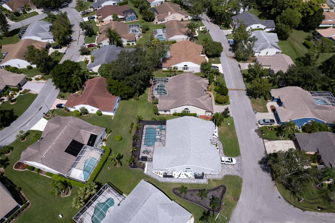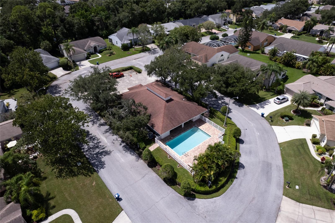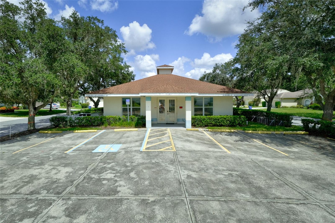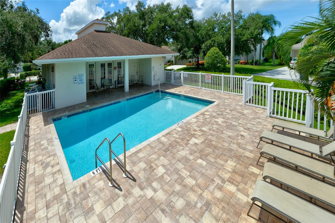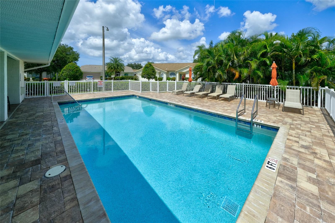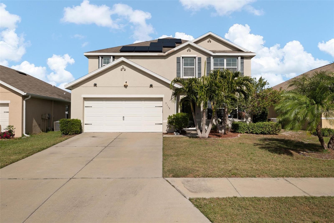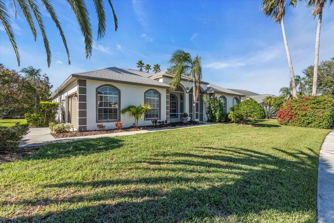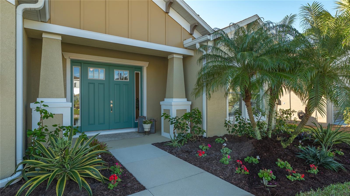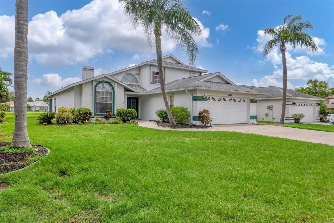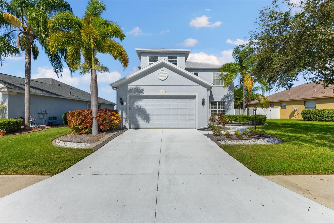5932 Java Plum Lane, BRADENTON, FL 34203
Property Photos
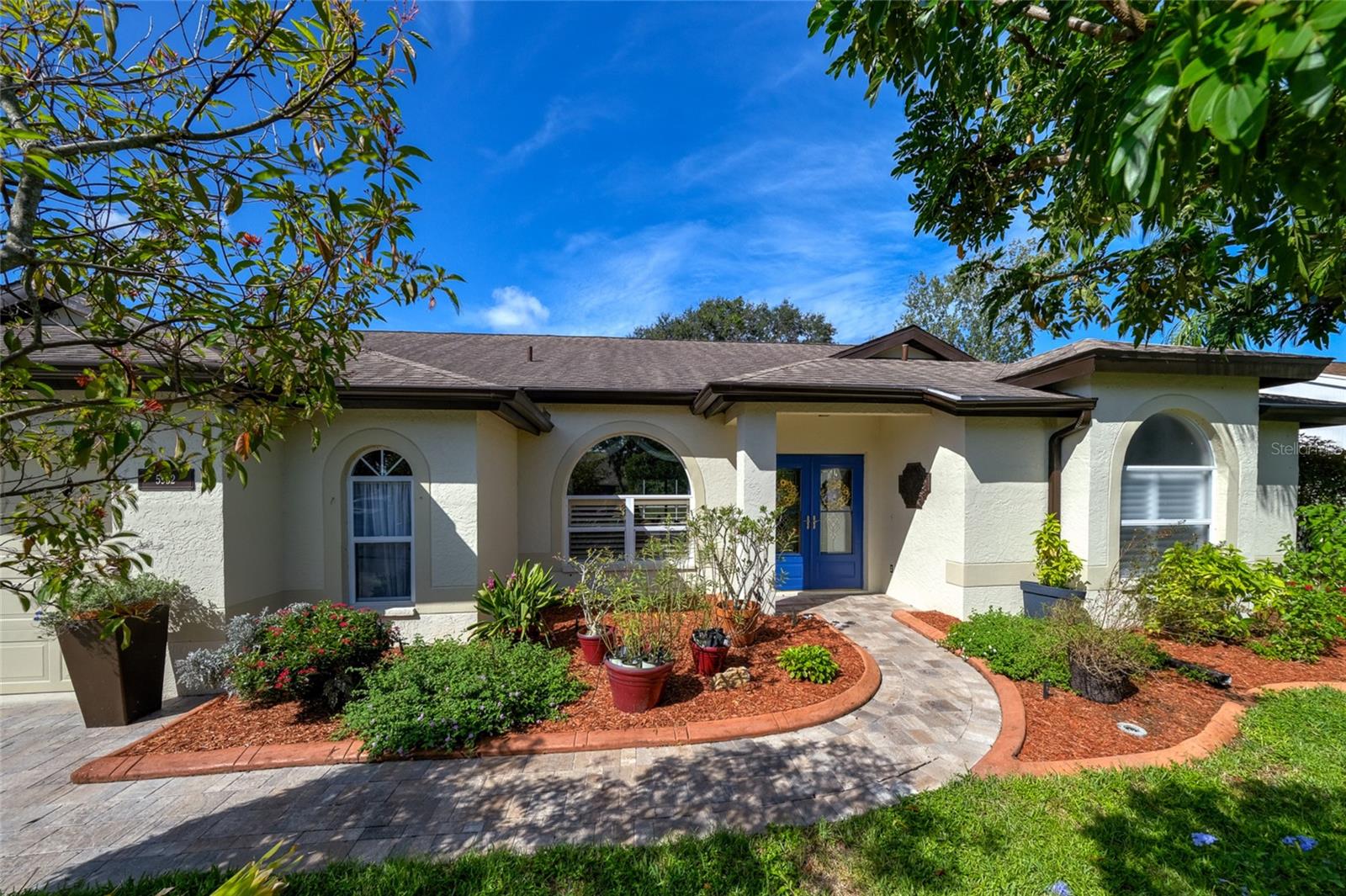
Would you like to sell your home before you purchase this one?
Priced at Only: $499,000
For more Information Call:
Address: 5932 Java Plum Lane, BRADENTON, FL 34203
Property Location and Similar Properties
- MLS#: A4622900 ( Residential )
- Street Address: 5932 Java Plum Lane
- Viewed: 13
- Price: $499,000
- Price sqft: $154
- Waterfront: No
- Year Built: 1995
- Bldg sqft: 3249
- Bedrooms: 3
- Total Baths: 2
- Full Baths: 2
- Garage / Parking Spaces: 2
- Days On Market: 125
- Additional Information
- Geolocation: 27.4351 / -82.5156
- County: MANATEE
- City: BRADENTON
- Zipcode: 34203
- Subdivision: Garden Lakes Estates Ph 7b7g
- Elementary School: Kinnan
- Middle School: Braden River
- High School: Braden River
- Provided by: MICHAEL SAUNDERS & COMPANY
- Contact: Keith Kropp
- 941-966-8000

- DMCA Notice
-
DescriptionNO STORM DAMAGE! Welcome to sought after Garden Lakes Estates and this lovely cared for Split Plan Home. You are immediately greeted by the well landscaped Butterfly friendly plantings. Once inside you will appreciate the spacious room sizes throughout this bright and airy pool home. The entire home boasts 24" ceramic tile for easy care. The Master Bath has been totally remodeled with a large walk in shower. Some things to note............New roof in 2014, New Air Handler 2017 and compressor in 2022, new hot water heater in 2021. The home also has a water filtration system serviced by Culligan. Low HOA dues of $575/quarter include exterior lawn maintenance, Cable TV, Internet, Community Pool and Clubhouse. Please note for those looking for an income producing property that there is a two year waiting period after purchase before a leasing is allowed.
Payment Calculator
- Principal & Interest -
- Property Tax $
- Home Insurance $
- HOA Fees $
- Monthly -
Features
Building and Construction
- Covered Spaces: 0.00
- Exterior Features: Garden, Irrigation System, Private Mailbox, Rain Gutters, Sliding Doors, Sprinkler Metered
- Flooring: Ceramic Tile
- Living Area: 2342.00
- Roof: Shingle
Land Information
- Lot Features: Landscaped, Level, Paved, Private
School Information
- High School: Braden River High
- Middle School: Braden River Middle
- School Elementary: Kinnan Elementary
Garage and Parking
- Garage Spaces: 2.00
- Open Parking Spaces: 0.00
- Parking Features: Driveway, Garage Door Opener
Eco-Communities
- Pool Features: Gunite, In Ground, Lighting, Screen Enclosure, Tile
- Water Source: Public
Utilities
- Carport Spaces: 0.00
- Cooling: Central Air
- Heating: Central, Electric, Heat Pump
- Pets Allowed: Yes
- Sewer: Public Sewer
- Utilities: Electricity Connected, Public, Sewer Connected, Street Lights, Underground Utilities, Water Connected
Amenities
- Association Amenities: Clubhouse, Pool
Finance and Tax Information
- Home Owners Association Fee Includes: Cable TV, Common Area Taxes, Pool, Escrow Reserves Fund, Internet, Maintenance Grounds, Private Road
- Home Owners Association Fee: 575.00
- Insurance Expense: 0.00
- Net Operating Income: 0.00
- Other Expense: 0.00
- Tax Year: 2023
Other Features
- Appliances: Cooktop, Dishwasher, Disposal, Dryer, Electric Water Heater, Microwave, Range, Refrigerator, Washer, Water Filtration System
- Association Name: Ellen Staubach
- Association Phone: 941-799-1748
- Country: US
- Furnished: Unfurnished
- Interior Features: Ceiling Fans(s), Eat-in Kitchen, High Ceilings, Kitchen/Family Room Combo, Open Floorplan, Solid Surface Counters, Split Bedroom, Vaulted Ceiling(s), Window Treatments
- Legal Description: LOT 90 GARDEN LAKES ESTATES SUB PHASES 7-B THRU 7-G PI#17672.5870/8
- Levels: One
- Area Major: 34203 - Bradenton/Braden River/Lakewood Rch
- Occupant Type: Owner
- Parcel Number: 1767258708
- Possession: Close of Escrow
- Style: Florida
- View: Garden, Pool
- Views: 13
- Zoning Code: PDR
Similar Properties
Nearby Subdivisions
33rd St E Before Cascades 3455
Acreag0001
Albritton Acres
Arbor Reserve
Barrington Ridge
Barrington Ridge Ph 1a
Barrington Ridge Ph 1c
Braden Crossings Ph 1b
Braden River City
Briarwood
Creekwood Ph One Subphase I
Creekwood Ph Two Subphase A B
Creekwood Ph Two Subphase G H
Crossing Creek Village
Crossing Creek Village Ph I
Crossing Creek Village Ph Ii S
Dude Ranch Acres
Fairfax Ph One
Fairfax Ph Two
Fairfield
Fairway Gardens At Tara
Fairway Trace
Fairway Trace At Peridia I Ph
Garden Lakes Courtyard
Garden Lakes Courtyard Ph 2 Am
Garden Lakes Estates Ph 7b7g
Garden Lakes Village Sec 1
Garden Lakes Village Sec 2
Garden Lakes Village Sec 4
Garden Lakes Villas Sec 1
Garden Lakes Villas Sec 2
Glen Cove Heights
Groveland
Hammock Place
Hammock Place Ii
Heatherwood Condo Ph 2
Heights Ph I Subph Ia Ib Ph
Heights Ph Ii Subph A C Ph I
Heights Ph Ii Subph B
Mandalay Ph Ii
Marshalls Landing
Meadow Lakes
Moss Creek Ph I
Moss Creek Ph Ii Subph A
Park Place
Peaceful Pines
Peacocks
Peridia
Peridia Isle
Regal Oaks
Ridge At Crossing Creek Ph I
River Landings Bluffs Ph I
River Place
Rivers Edge
Sabal Harbour
Sabal Harbour Ph Iii
Sabal Harbour Ph Iv
Sabal Harbour Ph V
Sabal Harbour Ph Vi
Sabal Harbour Ph Vii
Sabal Harbour Ph Viii
Silverlake
Sterling Lake
Tailfeather Way At Tara
Tara Ph I
Tara Ph Ii Subphase B
Tara Ph Ii Subphase F
Tara Ph Iii Subphase A
Tara Ph Iii Subphase F
Tara Ph Iii Subphase H
Tara Preserve
Tara Verandas
Twelve Oaks Ii Of Tara
Twelve Oaks Iii Of Tara
Villas At Tara
Wallingford
Water Oak
Winter Gardens


