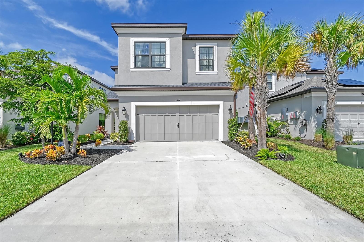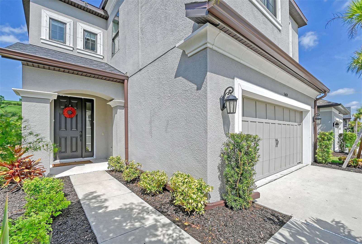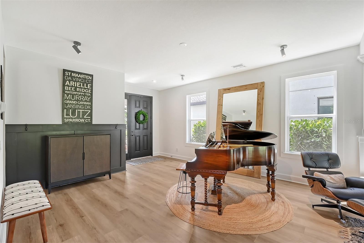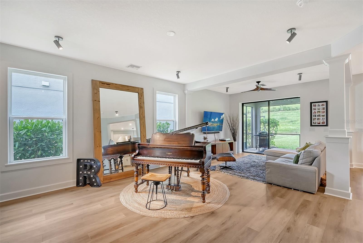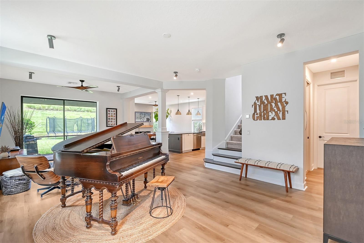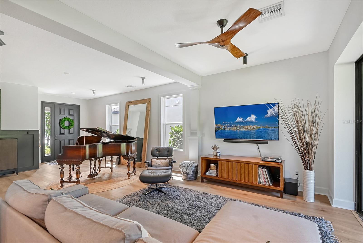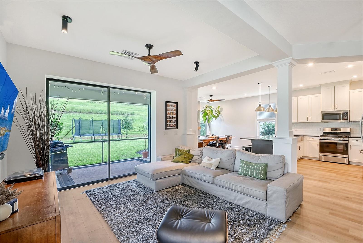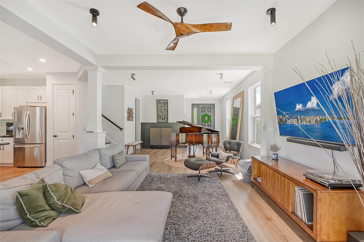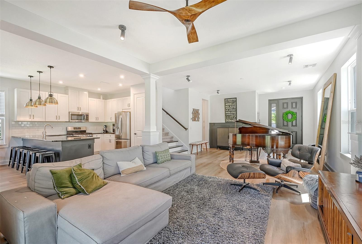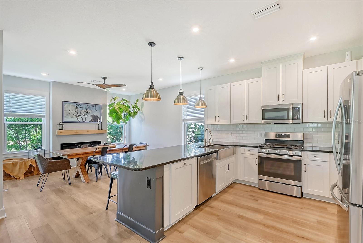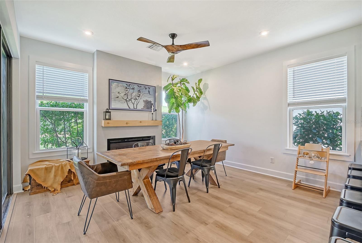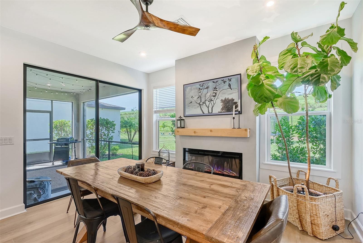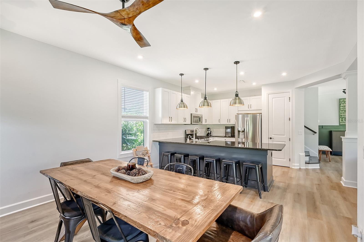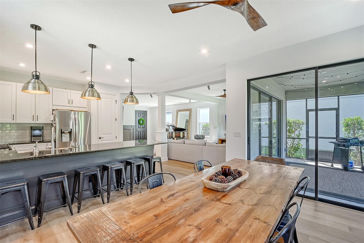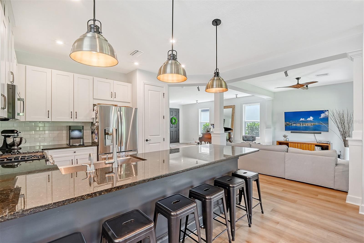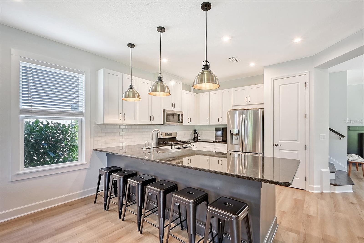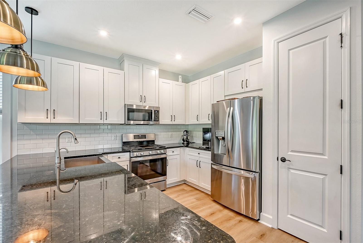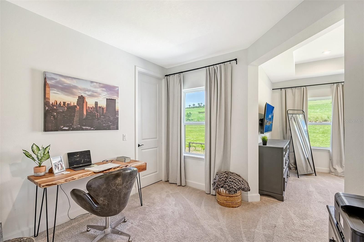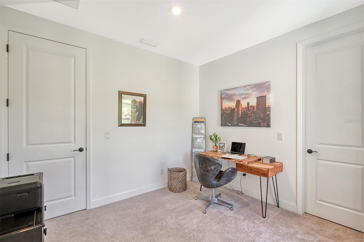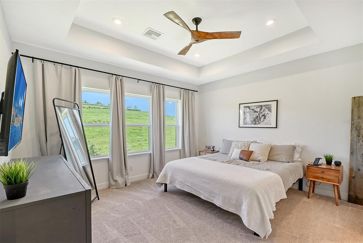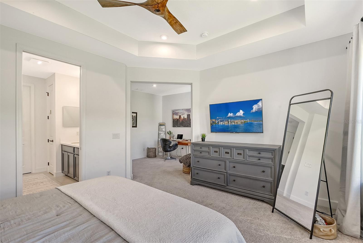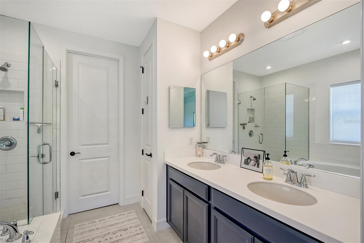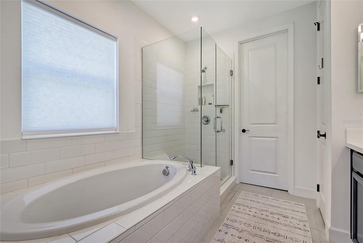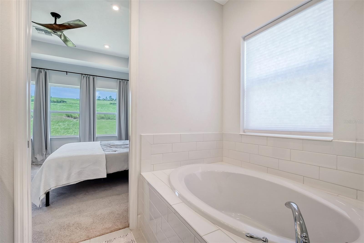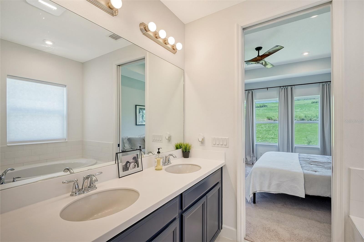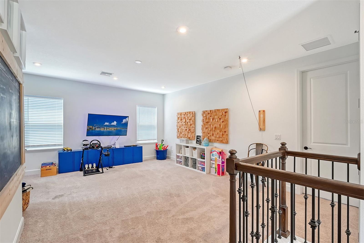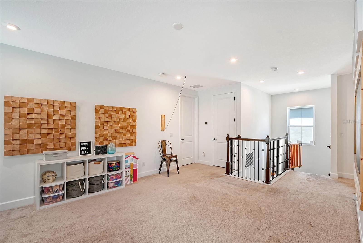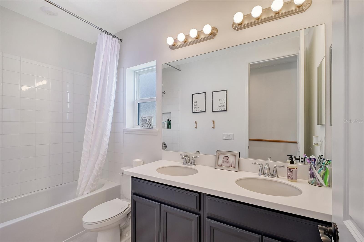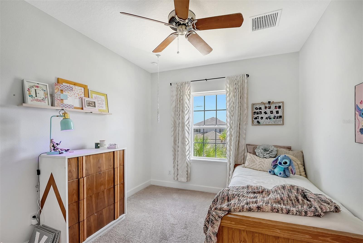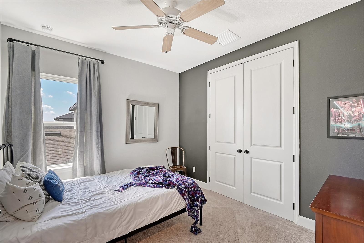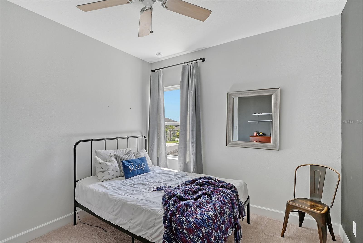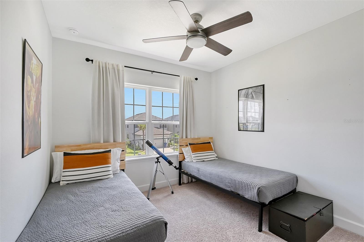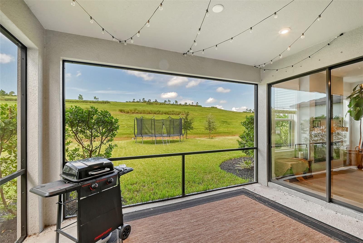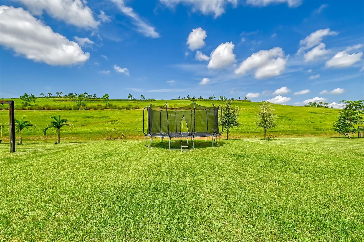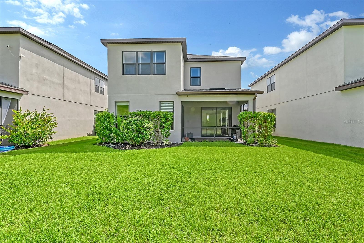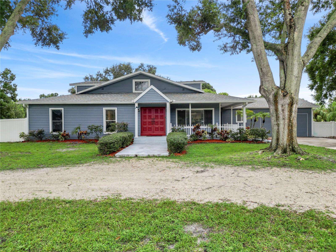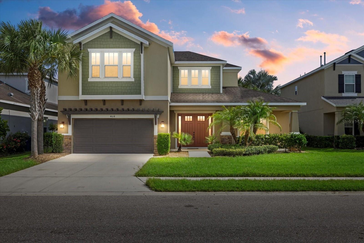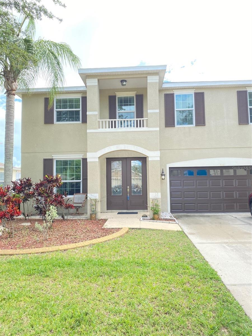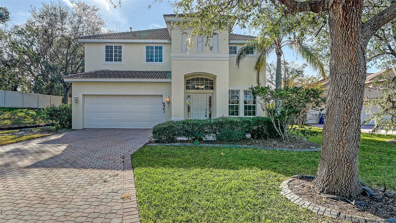5474 Summit Glen, BRADENTON, FL 34203
Property Photos
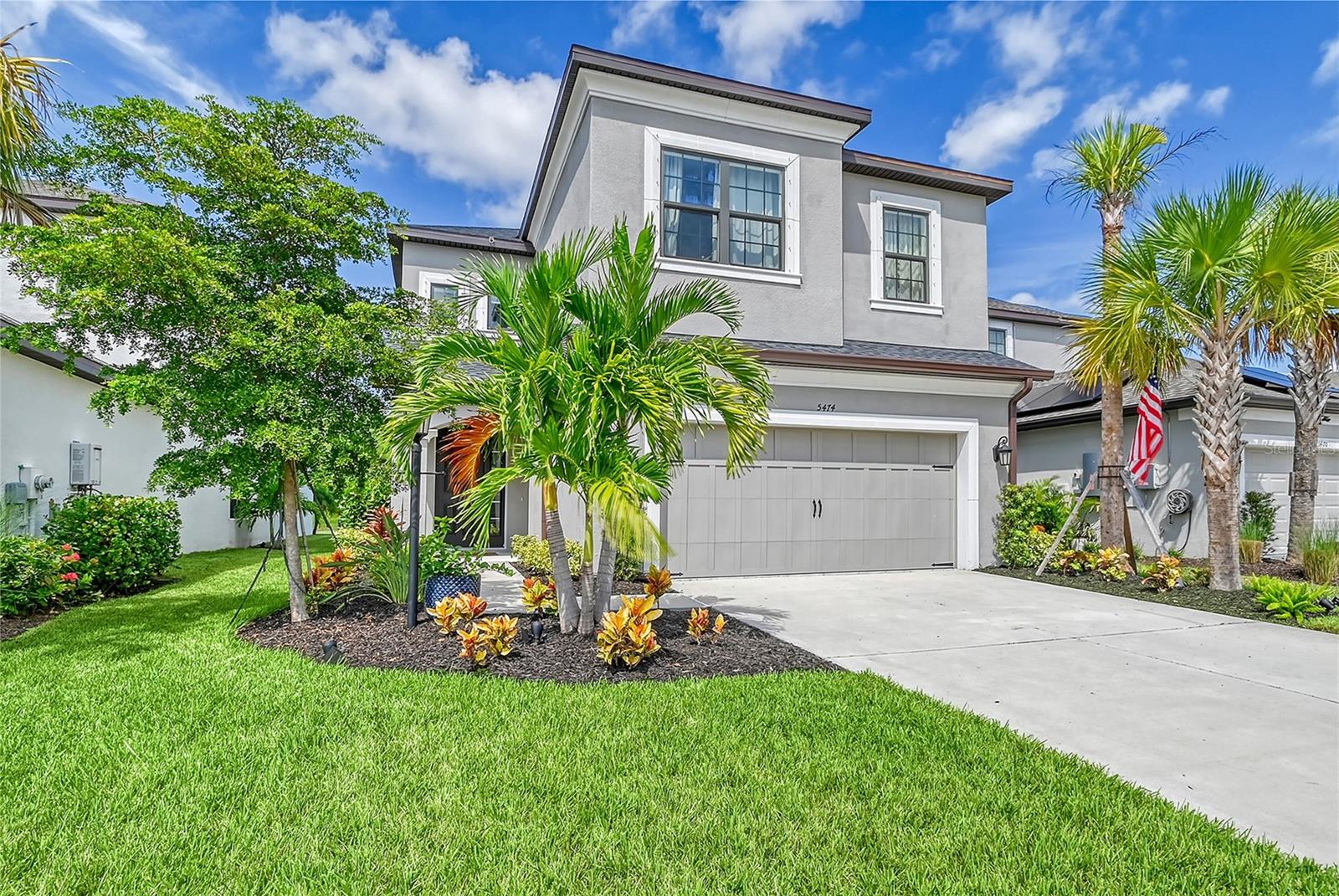
Would you like to sell your home before you purchase this one?
Priced at Only: $645,000
For more Information Call:
Address: 5474 Summit Glen, BRADENTON, FL 34203
Property Location and Similar Properties
Reduced
- MLS#: A4623184 ( Residential )
- Street Address: 5474 Summit Glen
- Viewed: 1
- Price: $645,000
- Price sqft: $203
- Waterfront: No
- Year Built: 2022
- Bldg sqft: 3174
- Bedrooms: 4
- Total Baths: 3
- Full Baths: 2
- 1/2 Baths: 1
- Garage / Parking Spaces: 2
- Days On Market: 115
- Additional Information
- Geolocation: 27.4299 / -82.4917
- County: MANATEE
- City: BRADENTON
- Zipcode: 34203
- Subdivision: Heights Ph Ii Subph B
- Elementary School: Tara Elementary
- Middle School: Braden River Middle
- High School: Braden River High
- Provided by: COLDWELL BANKER REALTY
- Contact: Kate Kwiecinski
- 941-383-6411

- DMCA Notice
-
DescriptionPriced to sell! Welcome to your dream home! This stunning 4 bedroom, 2.5 bathroom residence, built in 2022, offers 2,442 sq ft of luxurious living space. The 2 story floor plan invites you to experience an open concept design thats perfect for both everyday living and entertaining. As you enter, youll be greeted by a spacious and airy first floor that effortlessly blends style and functionality. Step into the open and airy living room, which seamlessly transitions with pocket sliders to a sunny, spacious lanaiideal for relaxing or entertaining outdoors. The expansive kitchen and dining area features a modern farmhouse element; white cabinetry, gleaming black quartz countertops, a large farmhouse sink, and a large peninsulamaking meal prep and hosting a delight. The built in fireplace in the dining area sets the perfect ambiance for cozy family dinners or lively gatherings with friends. Head upstairs to find a thoughtfully designed split layout! The Primary Suite offers an abundance of space; a serene retreat that includes a comfortable sitting area in addition to the large bedroom. Enjoy the spa like bathroom featuring an oversized soaking tub, frameless stand up shower, and dual vanities, plus a private water closet. Don't forget the expansive walk in closet for more than ample storage. The open game room which separates the Primary Suite to the remaining bedrooms, provides a versatile space for fun and relaxation. On the opposite side of the game room, you'll find three additional bedrooms and a full bath, providing plenty of space for family and guests. Outside, the expansive yard offers endless possibilities, including the option for a pool. With the serene backdrop of Mount Tumalo, youll enjoy both privacy and a beautiful view of those stunning Florida sunsets! Located in Grandview at the Heights, you will love the convenient location; just miles to endless shopping and dining at UTC, I 75, SRQ airport, and the pristine Sarasota beaches, which are within. Enjoy premium amenities such as a community pool, playground, basketball court, and a kayak launch into Ward Lake. Satisfy your active lifestyle being adjacent to Mount Tumalo, which features 2 miles of walking trails, exercise stations, and an additional pet park. This home combines style with practical features, ensuring its as functional as it is beautiful. Dont miss the chance to make this exceptional property your own!
Payment Calculator
- Principal & Interest -
- Property Tax $
- Home Insurance $
- HOA Fees $
- Monthly -
Features
Building and Construction
- Covered Spaces: 0.00
- Exterior Features: Irrigation System, Sidewalk
- Flooring: Carpet, Luxury Vinyl
- Living Area: 2448.00
- Roof: Shingle
School Information
- High School: Braden River High
- Middle School: Braden River Middle
- School Elementary: Tara Elementary
Garage and Parking
- Garage Spaces: 2.00
Eco-Communities
- Water Source: Public
Utilities
- Carport Spaces: 0.00
- Cooling: Central Air
- Heating: Central, Electric
- Pets Allowed: Breed Restrictions
- Sewer: Public Sewer
- Utilities: Cable Connected, Electricity Connected, Natural Gas Connected, Sewer Connected, Water Connected
Finance and Tax Information
- Home Owners Association Fee: 658.43
- Net Operating Income: 0.00
- Tax Year: 2023
Other Features
- Appliances: Cooktop, Dishwasher, Disposal, Dryer, Freezer, Microwave, Refrigerator, Washer
- Association Name: Jacquelyn Hannan
- Association Phone: 941-567-4183
- Country: US
- Interior Features: Ceiling Fans(s), Open Floorplan, PrimaryBedroom Upstairs, Walk-In Closet(s)
- Legal Description: LOT 225, HEIGHTS PH II SUBPH B PI#18788.3365/9
- Levels: Two
- Area Major: 34203 - Bradenton/Braden River/Lakewood Rch
- Occupant Type: Owner
- Parcel Number: 1878833659
- Possession: Close of Escrow
- Zoning Code: PD-R
Similar Properties
Nearby Subdivisions
33rd St E Before Cascades 3455
Acreag0001
Albritton Acres
Arbor Reserve
Barrington Ridge
Barrington Ridge Ph 1a
Braden Crossings Ph 1b
Braden River City
Briarwood
Creekwood Ph One Subphase I
Creekwood Ph Two Subphase A B
Creekwood Ph Two Subphase G H
Crossing Creek Village
Crossing Creek Village Ph I
Crossing Creek Village Ph Ii S
Dude Ranch Acres
Fairfax Ph One
Fairfax Ph Two
Fairfield
Fairway Gardens At Tara
Fairway Trace
Fairway Trace At Peridia I Ph
Garden Lakes Courtyard
Garden Lakes Courtyard Ph 2 Am
Garden Lakes Estates Ph 7b7g
Garden Lakes Village Sec 1
Garden Lakes Village Sec 2
Garden Lakes Village Sec 4
Garden Lakes Villas Sec 1
Garden Lakes Villas Sec 2
Glen Cove Heights
Groveland
Hammock Place
Hammock Place Ii
Heatherwood Condo Ph 2
Heights Ph I Subph Ia Ib Ph
Heights Ph Ii Subph A C Ph I
Heights Ph Ii Subph B
Mandalay Ph Ii
Marshalls Landing
Meadow Lakes
Moss Creek Ph I
Moss Creek Ph Ii Subph A
Park Place
Peaceful Pines
Peacocks
Peridia
Peridia Isle
Regal Oaks
Ridge At Crossing Creek Ph I
River Landings Bluffs Ph I
River Place
Rivers Edge
Sabal Harbour Ph Iii
Sabal Harbour Ph Iv
Sabal Harbour Ph V
Sabal Harbour Ph Vi
Sabal Harbour Ph Vii
Sabal Harbour Ph Viii
Silverlake
Sterling Lake
Tailfeather Way At Tara
Tara Ph I
Tara Ph Ii Subphase B
Tara Ph Ii Subphase F
Tara Ph Iii Subphase A
Tara Ph Iii Subphase F
Tara Ph Iii Subphase H
Tara Preserve
Tara Verandas
Twelve Oaks Ii Of Tara
Twelve Oaks Iii Of Tara
Villas At Tara
Wallingford
Water Oak
Winter Gardens


