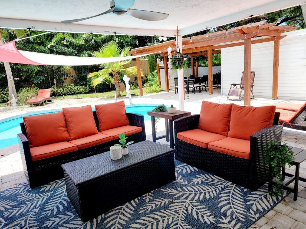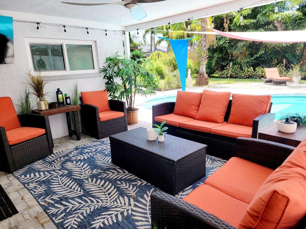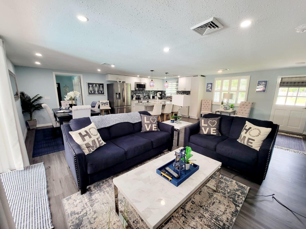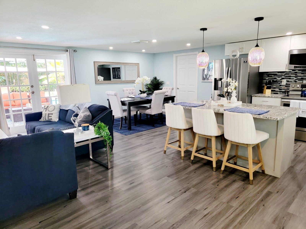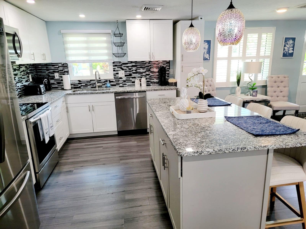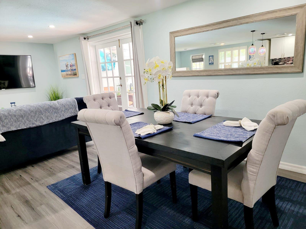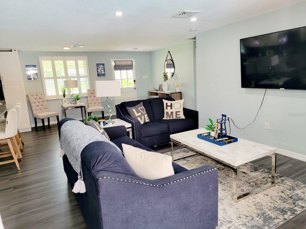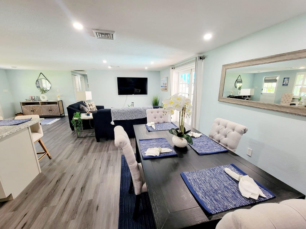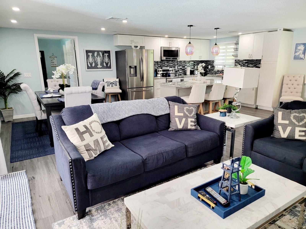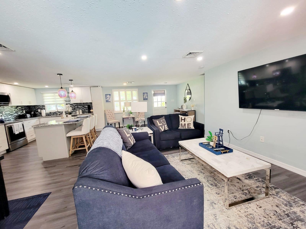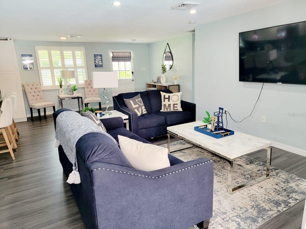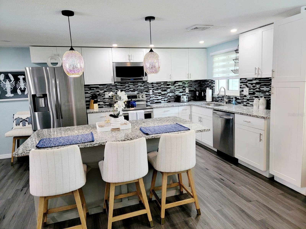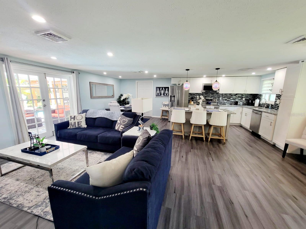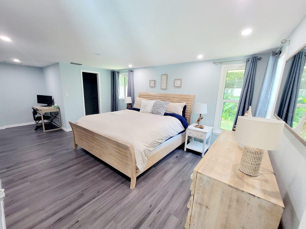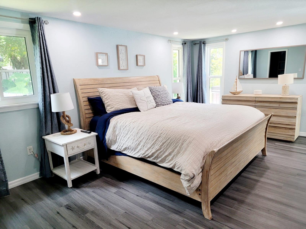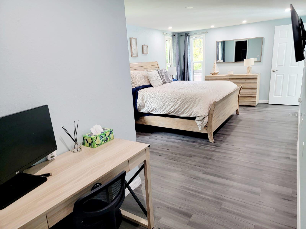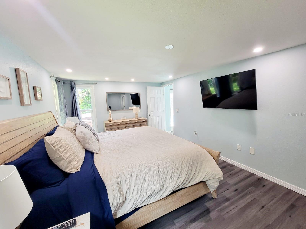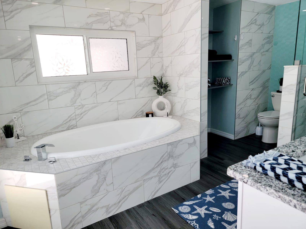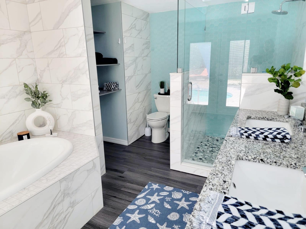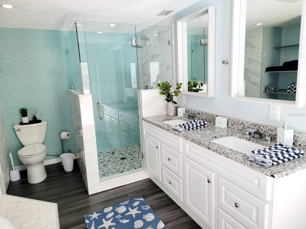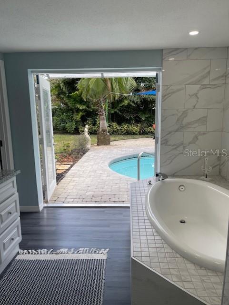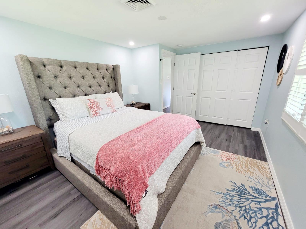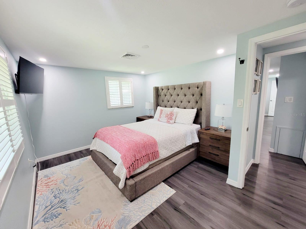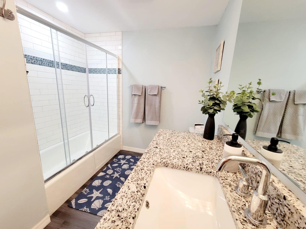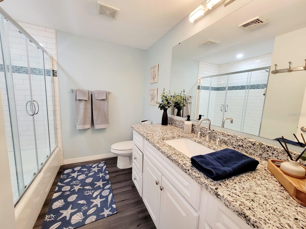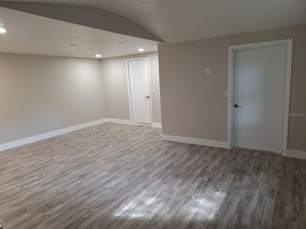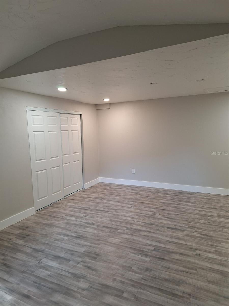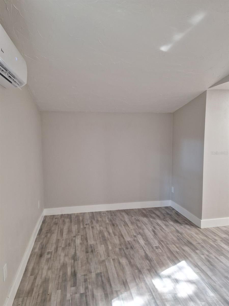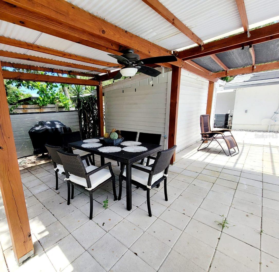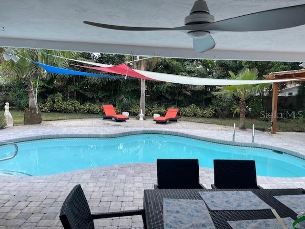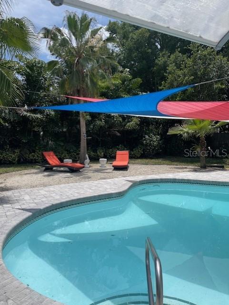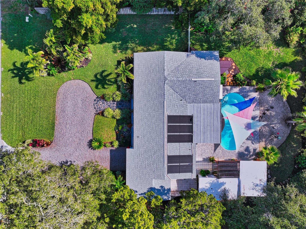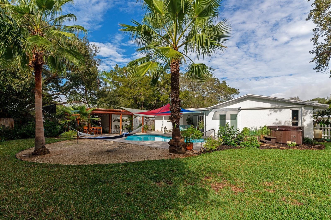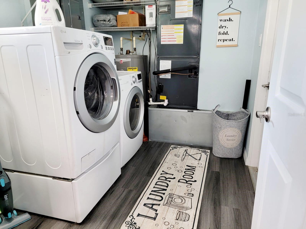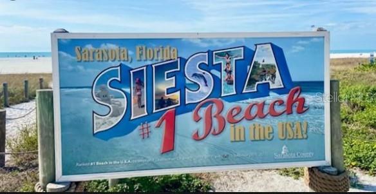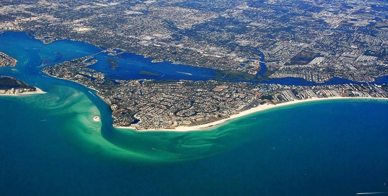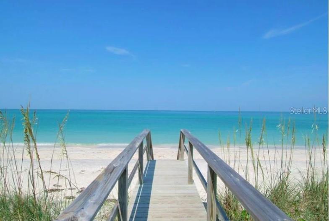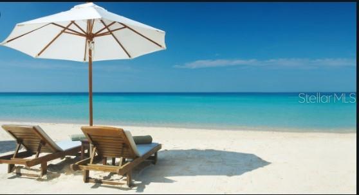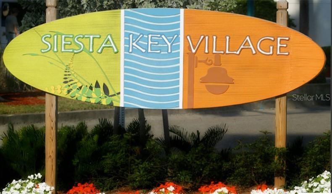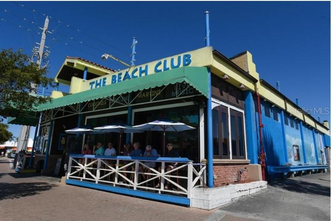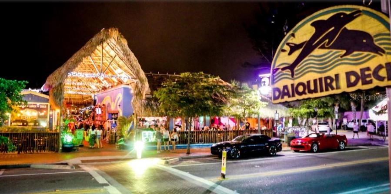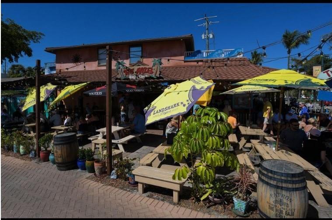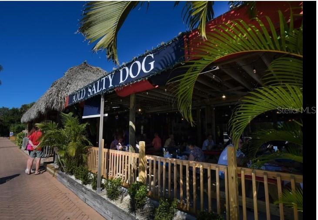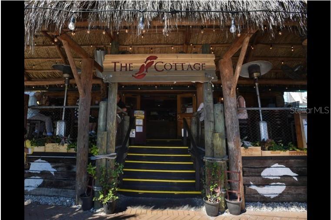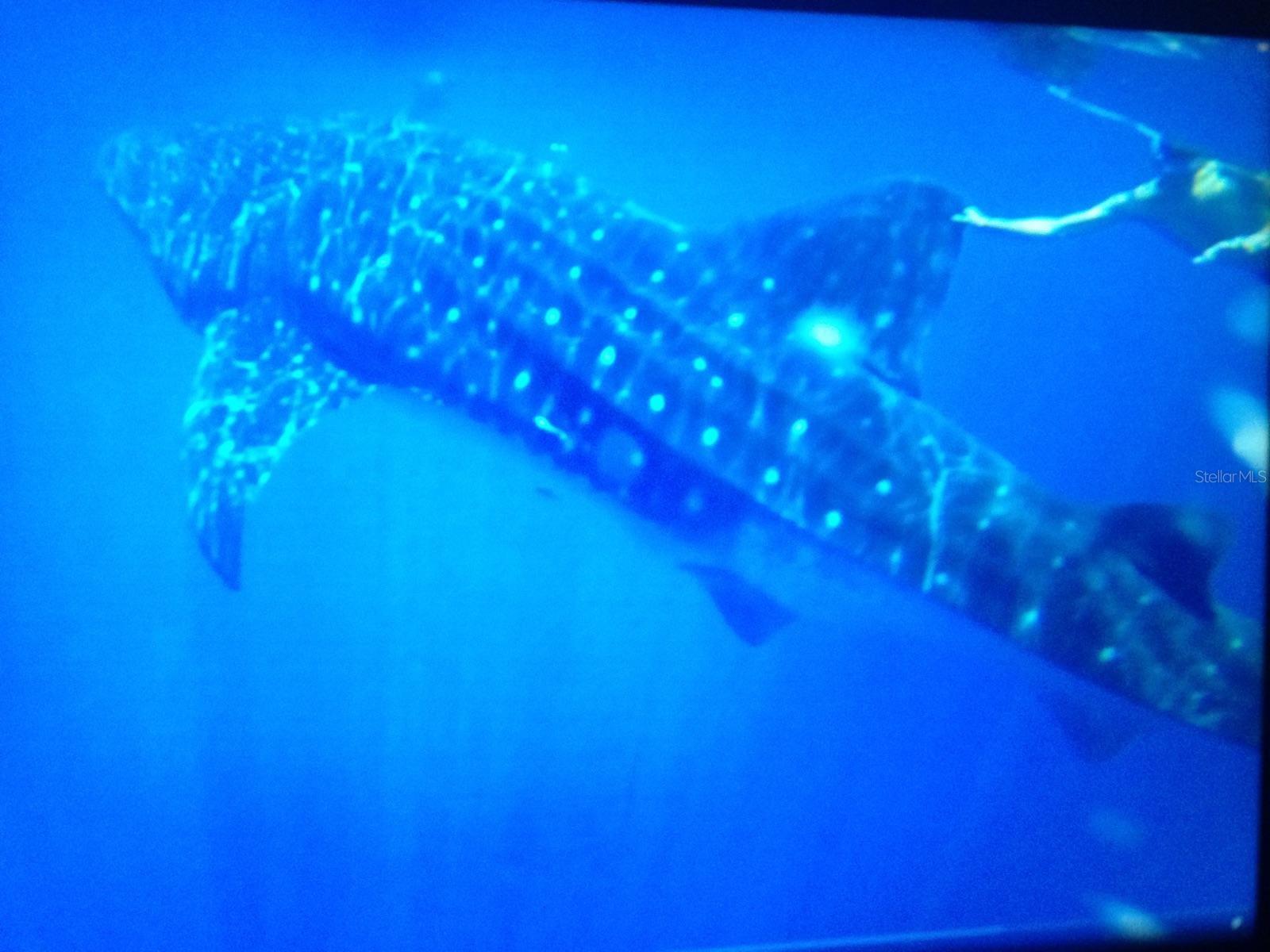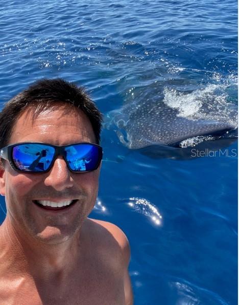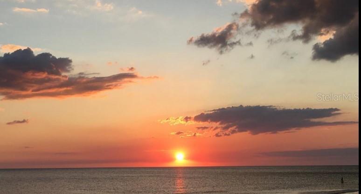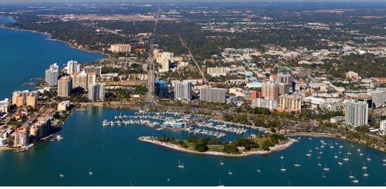2244 Palm Terrace, SARASOTA, FL 34231
Property Photos

Would you like to sell your home before you purchase this one?
Priced at Only: $669,000
For more Information Call:
Address: 2244 Palm Terrace, SARASOTA, FL 34231
Property Location and Similar Properties
- MLS#: A4623728 ( Residential )
- Street Address: 2244 Palm Terrace
- Viewed: 4
- Price: $669,000
- Price sqft: $54
- Waterfront: No
- Year Built: 1961
- Bldg sqft: 12312
- Bedrooms: 3
- Total Baths: 2
- Full Baths: 2
- Days On Market: 94
- Additional Information
- Geolocation: 27.2912 / -82.525
- County: SARASOTA
- City: SARASOTA
- Zipcode: 34231
- Subdivision: Ridgewood
- Elementary School: Phillippi Shores Elementary
- Middle School: Brookside Middle
- High School: Riverview High
- Provided by: FINE PROPERTIES
- Contact: Tracy Srodes
- 941-782-0000

- DMCA Notice
-
DescriptionDouble lot. See attached letter from county stating 2 homes can be built on property. View matterport virtual tour link 2. Nestled in a secure, family oriented neighborhood, the home's charm begins at the curb. The thoughtfully landscaped surroundings and inviting exterior set the stage for the warmth and comfort found within. This 3 bedroom, 2 bath home underwent a thoughtful and complete renovation in 2020, ensuring every detail contributes to a welcoming atmosphere. Everything from the new roof, windows, doors, flooring, cabinetry, pool and landscaping was freshly upgraded. The heart of the home, the kitchen, is a chef's delight with high end appliances, granite countertops, glass tile backsplash, soft closing cabinetry and remote controlled custom lighting. The primary bedroom offers a retreat of tranquility with a walk in closet and a spa like bathroom featuring an oversized tub, shower, and double sinks. 3rd bedroom with seating area, 20 x 17 with its own door to patio / pool. An open concept layout allows for seamless transitions between spaces while french door in the family room draws your eyes outside and connects you with nature. As you step into the backyard, you're greeted by a true floridian retreat. An in ground heated pool, jacuzzi, and ample space for play and relaxation create an ideal outdoor haven. The smart irrigation system, butterfly, herb garden, and fruit trees contribute to the vibrant landscape.. Both front and back yards feature automated lights, creating a magical ambiance as they illuminate at dusk. Convenience is key with this home's proximity to downtown sarasota and 10 minutes to #1 siesta key beach. Great dining near by including; geckos, tripletail, walt's fish market, brine, ruth's chris and much more. 3rd bedroom with seating area, 20 x 17 with its own door to patio / pool. All measurements approximate. Buyer should review all room sizes. Property currently leased until 2/28/25 at $7,000/mo. Occupancy negotiable.
Payment Calculator
- Principal & Interest -
- Property Tax $
- Home Insurance $
- HOA Fees $
- Monthly -
Features
Building and Construction
- Covered Spaces: 0.00
- Exterior Features: French Doors, Irrigation System, Lighting, Rain Gutters
- Flooring: Luxury Vinyl
- Living Area: 1680.00
- Roof: Shingle
Property Information
- Property Condition: Completed
Land Information
- Lot Features: In County, Landscaped, Paved
School Information
- High School: Riverview High
- Middle School: Brookside Middle
- School Elementary: Phillippi Shores Elementary
Garage and Parking
- Garage Spaces: 0.00
Eco-Communities
- Pool Features: In Ground, Solar Heat
- Water Source: Public
Utilities
- Carport Spaces: 0.00
- Cooling: Central Air
- Heating: Central, Electric
- Pets Allowed: Yes
- Sewer: Public Sewer
- Utilities: Cable Connected, Electricity Connected, Phone Available, Public, Sprinkler Well, Water Connected
Finance and Tax Information
- Home Owners Association Fee: 0.00
- Net Operating Income: 0.00
- Tax Year: 2023
Other Features
- Appliances: Dishwasher, Disposal, Dryer, Electric Water Heater, Microwave, Range, Refrigerator, Washer
- Country: US
- Furnished: Negotiable
- Interior Features: Ceiling Fans(s), Living Room/Dining Room Combo, Open Floorplan, Primary Bedroom Main Floor, Solid Surface Counters, Solid Wood Cabinets, Walk-In Closet(s), Window Treatments
- Legal Description: LOTS 18 & 20 BLK F RIDGEWOOD
- Levels: One
- Area Major: 34231 - Sarasota/Gulf Gate Branch
- Occupant Type: Tenant
- Parcel Number: 0075030087
- Zoning Code: RSF2
Nearby Subdivisions
0463 Flora Villa
All States Park
Aqualane Estates 1st
Aqualane Estates 3rd
Ashley Oaks
Bahama Heights
Bay View Acres
Bayview Acres
Baywinds Estates
Baywood Colony Sec 2
Baywood Colony Westport Sec 2
Bellflower Gardens
Buccaneer Bay
Cliffords Sub
Colonial Terrace
Coral Cove
Dixie Heights
Evergreen West
Field Club Estates
Flora Villa
Floravilla
Florence
Forest Hills
Forest Oaks
Gibson Bessie P Sub
Golden Acres
Golf Estates
Grove Park
Gulf Gate
Gulf Gate Garden Homes E
Gulf Gate Manor
Gulf Gate West
Gulf Gate Woods
Hansen
Hansens
Harbor Oaks
Holiday Harbor
Hudson Bayou
Hyde Park Terrace
Jackson Highlands
Johnson Estates
Kimlira Sub
Landings Villas At Eagles Poi
Las Lomas De Sarasota
Mattesons Add To Vamo
Mead Helen D
Morning Glory Ridge
None
North Vamo Sub 1
North Vamo Sub 2
Oak Forest Villas
Orange Crest Park
Oyster Bay East
Oyster Bay Estates
Palm Lakes
Park Place Villas
Phillippi Cove
Phillippi Gardens 01
Phillippi Gardens 03
Phillippi Gardens 07
Phillippi Gardens 08
Phillippi Gardens 15
Phillippi Gardens 16
Phillippi Harbor Club
Phillippi Shores
Pine Shores Estates Rep
Pinehurst Park Rep Of
Pirates Cove
Ridgewood
Ridgewood 1st Add
Riverwood Park Amd
Riverwood Pines
Rivetta Sub
Rolando
Roselawn
Sarasota Venice Co 09 37 18
Sarasotavenice Co River Sub
Sarasotavenice Co Sub
Siesta Heights
South Highland Amd Of
Southpointe Shores
Stickney Point Park
Strathmore Riverside I
Strathmore Riverside Ii
Strathmore Riverside Iii
Strathmore Riverside Villas
Sun Haven
Tamiami Terrace
The Landings
The Landings The Villas At Eag
The Landings Villas At Eagles
Town Country Estates
Tropical Shores
Vamo 2nd Add To
Village In The Pines 1
Village In The Pines North
Wades Sub
Westlake Estates
Wilkinson Woods
Woodside South Ph 1 2 3
Woodside Terrace Ph 2
Woodside Village West
Wrens Sub


