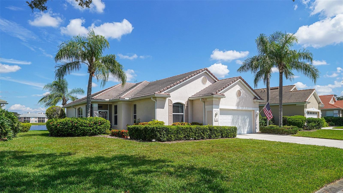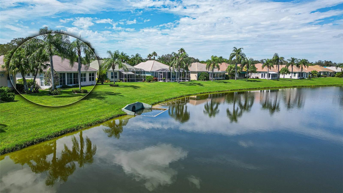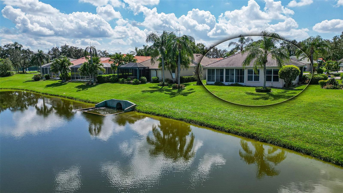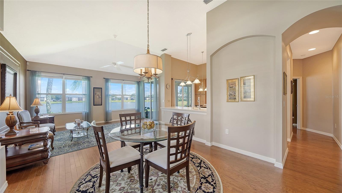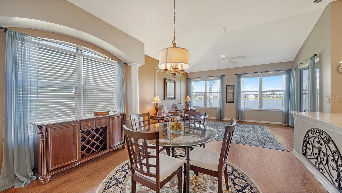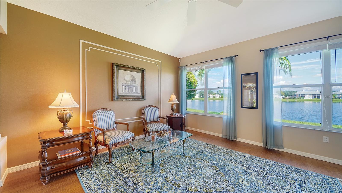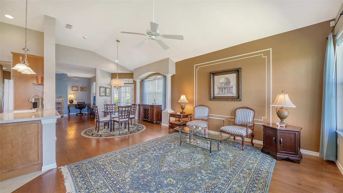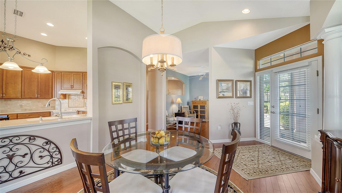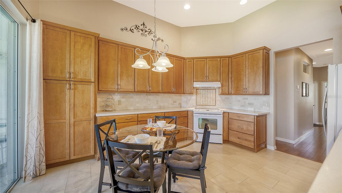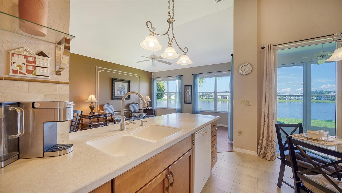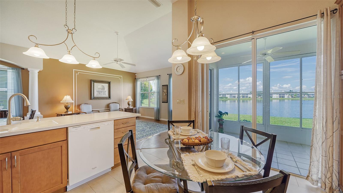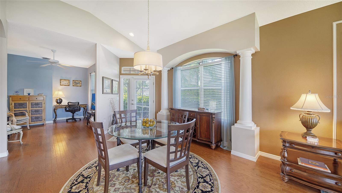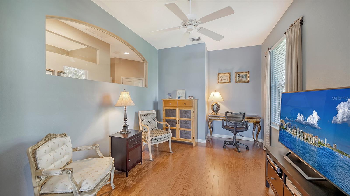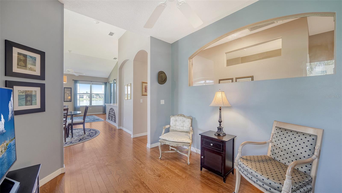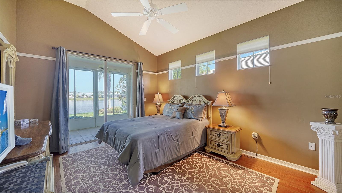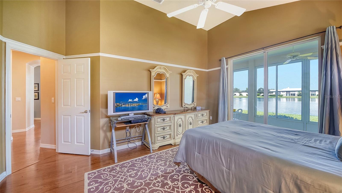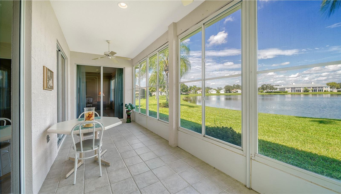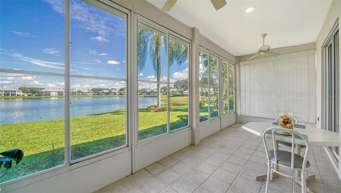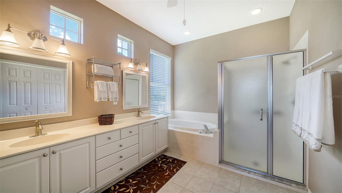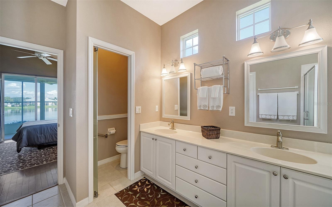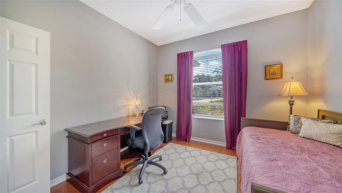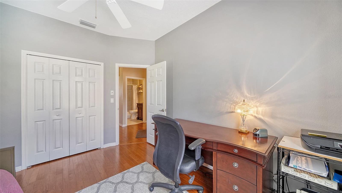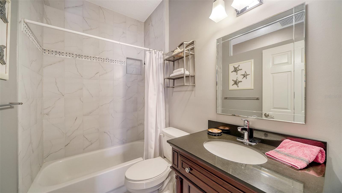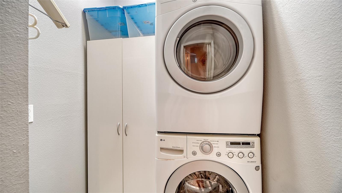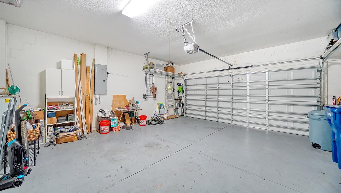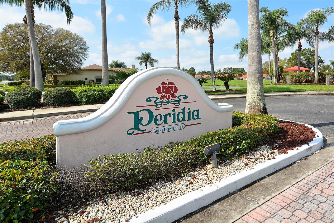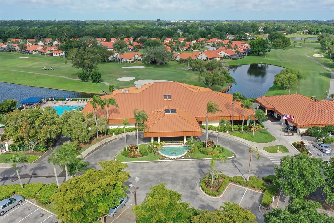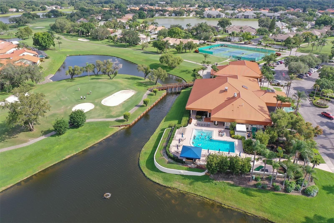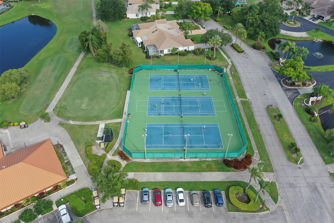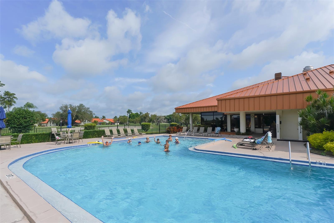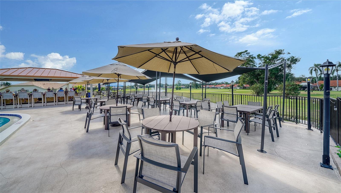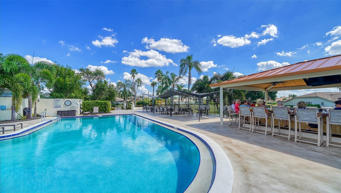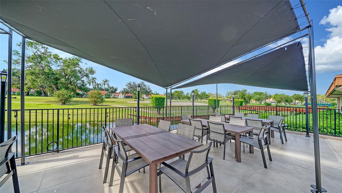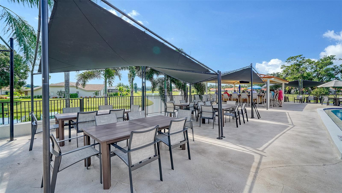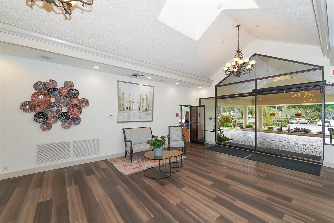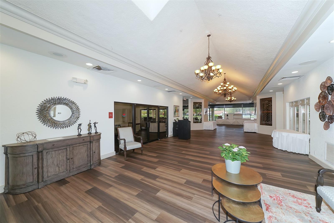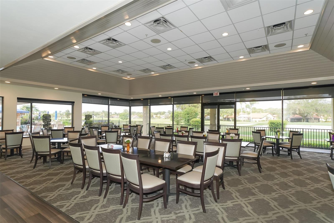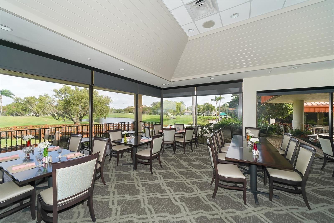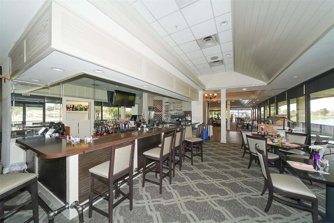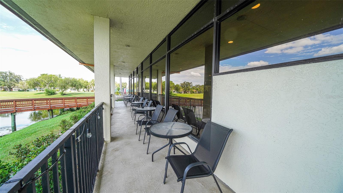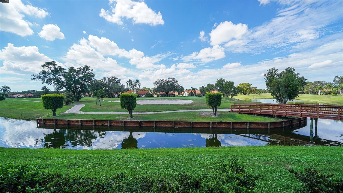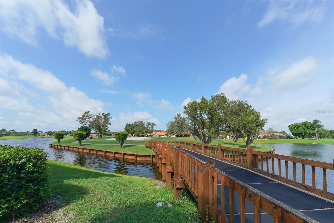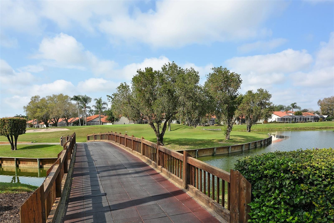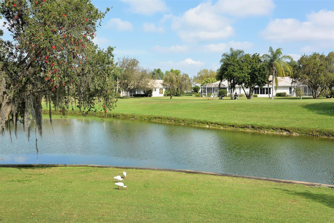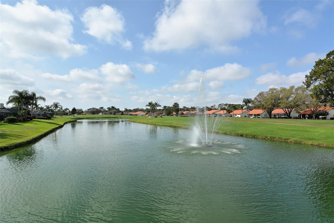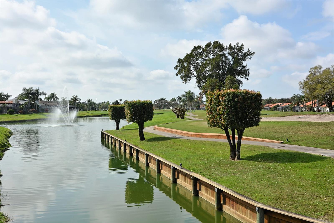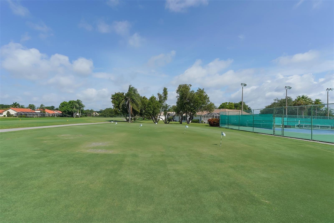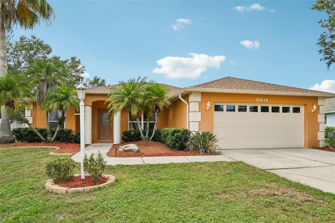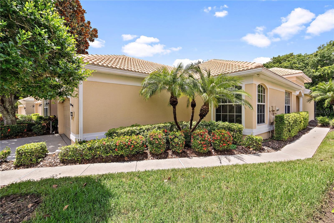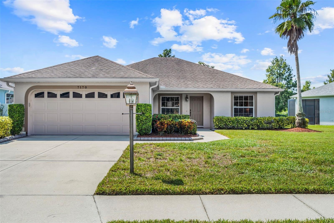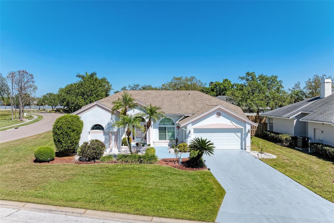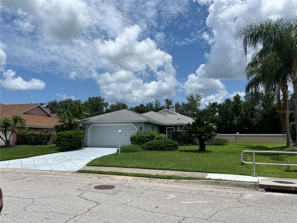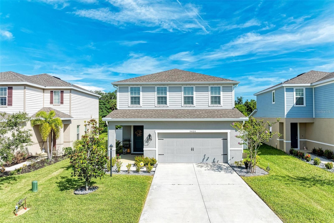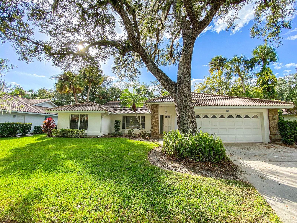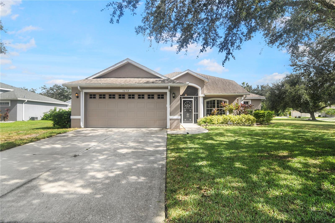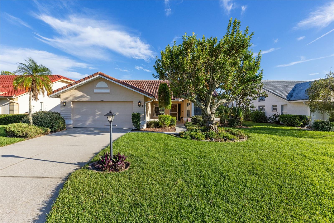4043 Caddie Drive E, BRADENTON, FL 34203
Property Photos
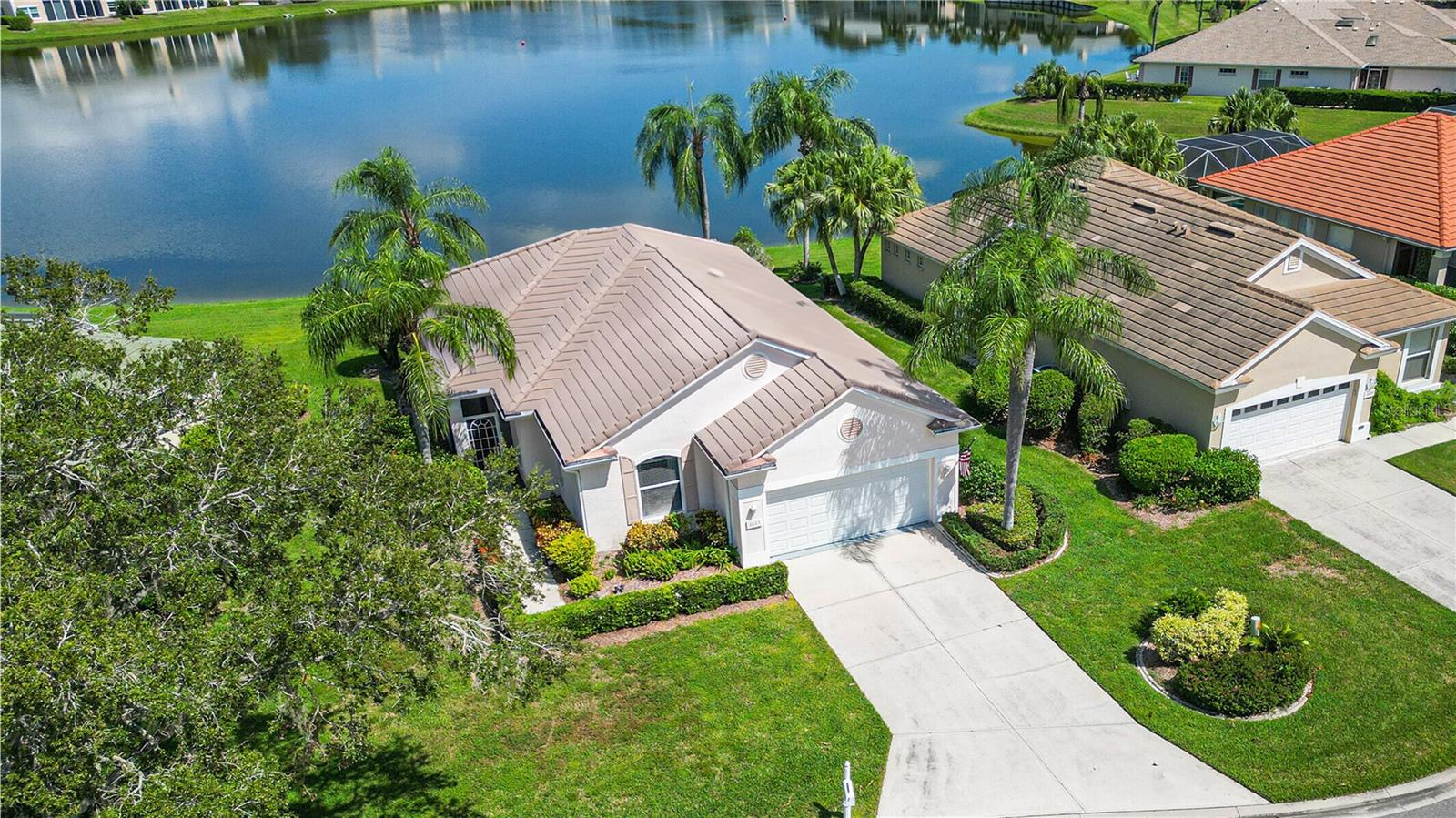
Would you like to sell your home before you purchase this one?
Priced at Only: $410,000
For more Information Call:
Address: 4043 Caddie Drive E, BRADENTON, FL 34203
Property Location and Similar Properties
- MLS#: A4625132 ( Residential )
- Street Address: 4043 Caddie Drive E
- Viewed: 4
- Price: $410,000
- Price sqft: $186
- Waterfront: Yes
- Wateraccess: Yes
- Waterfront Type: Lake
- Year Built: 1996
- Bldg sqft: 2208
- Bedrooms: 2
- Total Baths: 2
- Full Baths: 2
- Garage / Parking Spaces: 2
- Days On Market: 81
- Additional Information
- Geolocation: 27.4557 / -82.5118
- County: MANATEE
- City: BRADENTON
- Zipcode: 34203
- Subdivision: Peridia Isle
- Provided by: COLDWELL BANKER REALTY
- Contact: Eileen Gillen, PLL
- 941-383-6411

- DMCA Notice
-
DescriptionNO HURRICANE OR FLOOD DAMAGE!!! Do you want to live in a solidly built concrete block in a golf community? Do you want your house to be waterfront but not in a flood zone? Set in a maintenance free country club setting with top notch amenities, this 2BR + Den/2BA home offers the best of all worlds. This move in ready residence is offered mostly furnished and features an open concept design, great room, vaulted ceilings, custom woodwork, and spectacular lake views. Engineered hardwood floors flow throughout the main living spaces, adding to the home's low maintenance appeal. The eat in kitchen is ideal for those who love to cook, boasting solid wood, soft close cabinets with roll outs and pot drawers, ample counter space, and custom marble backsplash. Stepping outside to the spacious screened waterfront lanai, you'll love the tranquil lake views and abundant birdlife, a wonderful extension of your living space that enhances your indoor/outdoor lifestyle. The split bedroom layout ensures privacy for guests and owners alike with the waterfront Primary Suite boasting vaulted ceilings, access to the screened lanai and an ensuite bathroom with double bowl vanity, soaking tub, walk in shower, and custom walk in closet. The very private second Bedroom is nestled on the other side of the home with a conveniently placed, updated bathroom and interior laundry room plus separate den that could be a third sleeping space. For your convenience, this home has an attached 2 car garage with built in cabinets and attic storage plus a 2018 A/C. Living in Peridia Isle, your monthly $292 Master Association fee gives you access to a full range of amenities including the Peridia Country Club with restaurant and lounge overlooking the golf course ($450 annual food/beverage minimum), heated pool, fire pits, pool side tiki bar, lighted tennis/pickleball courts, and active social calendar. For golf enthusiasts, theres an 18 hole course (Pay As You Play/No Mandatory Golf Membership), practice net, putting green, and Pro Shop. To support these Community amenities, there's a one time $4,000 capital contribution fee. Your furry friends will love it here too...this community is pet friendly, allowing up to two domesticated pets (under 50 lbs each). When you want to explore beyond your personal oasis, this community offers nearby shopping, restaurants, the UTC Mall, medical facilities, proximity to I 75, and easy access to the cultural activities/airports of Tampa/St. Pete/Sarasota. For those who own recreational vehicles, RV storage is available nearby for an additional fee. With no CDD fees and yard care included for $152/month, this home offers exceptional value. Experience the perfect blend of sturdy construction, great water views, elegant design, and country club living at its finestschedule a visit today!
Payment Calculator
- Principal & Interest -
- Property Tax $
- Home Insurance $
- HOA Fees $
- Monthly -
Features
Building and Construction
- Covered Spaces: 0.00
- Exterior Features: Private Mailbox, Sauna, Sidewalk, Sliding Doors, Tennis Court(s)
- Flooring: Hardwood, Tile
- Living Area: 1530.00
- Roof: Concrete, Tile
Property Information
- Property Condition: Completed
Land Information
- Lot Features: Landscaped, Level, Near Golf Course, Near Marina, Sidewalk, Paved
Garage and Parking
- Garage Spaces: 2.00
- Parking Features: Garage Door Opener, Ground Level
Eco-Communities
- Water Source: Public
Utilities
- Carport Spaces: 0.00
- Cooling: Central Air
- Heating: Central
- Pets Allowed: Cats OK, Dogs OK, Number Limit, Size Limit, Yes
- Sewer: Public Sewer
- Utilities: Cable Connected, Electricity Connected, Public, Sewer Connected, Street Lights, Underground Utilities, Water Connected
Amenities
- Association Amenities: Clubhouse, Maintenance, Tennis Court(s)
Finance and Tax Information
- Home Owners Association Fee Includes: Cable TV, Pool, Escrow Reserves Fund, Internet, Maintenance Grounds, Recreational Facilities
- Home Owners Association Fee: 455.00
- Net Operating Income: 0.00
- Tax Year: 2023
Other Features
- Appliances: Dishwasher, Disposal, Dryer, Electric Water Heater, Exhaust Fan, Microwave, Range, Refrigerator, Washer
- Association Name: Vivian Kenyon
- Association Phone: 941-800-3601
- Country: US
- Furnished: Partially
- Interior Features: Cathedral Ceiling(s), Ceiling Fans(s), Eat-in Kitchen, High Ceilings, Living Room/Dining Room Combo, Open Floorplan, Primary Bedroom Main Floor, Solid Surface Counters, Solid Wood Cabinets, Split Bedroom, Thermostat, Tray Ceiling(s), Vaulted Ceiling(s), Walk-In Closet(s), Window Treatments
- Legal Description: LOT 47 PERIDIA ISLE PI#16980.3660/3
- Levels: One
- Area Major: 34203 - Bradenton/Braden River/Lakewood Rch
- Occupant Type: Vacant
- Parcel Number: 1698036603
- Style: Mediterranean
- View: Water
- Zoning Code: PDR
Similar Properties
Nearby Subdivisions
33rd St E Before Cascades 3455
Acreag0001
Albritton Acres
Arbor Reserve
Barrington Ridge
Barrington Ridge Ph 1a
Barrington Ridge Ph 1b
Barrington Ridge Ph 1c
Beacon Cove At River Place
Braden River City
Briarwood
Creekwood Ph One Subphase I
Creekwood Ph Two Subphase A B
Creekwood Ph Two Subphase G H
Crossing Creek Village
Crossing Creek Village Ph I
Fairfax Ph One
Fairfax Ph Two
Fairfield
Fairway Gardens At Tara
Fairway Trace
Fairway Trace At Peridia I Ph
Garden Lakes Courtyard
Garden Lakes Estates Ph 7b7g
Garden Lakes Village Sec 1
Garden Lakes Village Sec 2
Garden Lakes Village Sec 3
Garden Lakes Village Sec 4
Garden Lakes Villas Sec 1
Garden Lakes Villas Sec 2
Glen Cove Heights
Groveland
Hammock Place
Hammock Place Ii
Heatherwood Condo Ph 2
Heights Ph I Subph Ia Ib Ph
Heights Ph Ii Subph A C Ph I
Heights Ph Ii Subph B
Magnolia Park
Mandalay Ph Ii
Marshalls Landing
Meadow Lakes
Meadow Lakes East
Melrose Gardens At Tara
Moss Creek Ph I
Moss Creek Ph Ii Subph A
None
Palm Lake Estates
Park Place
Peaceful Pines
Peacocks
Peridia
Peridia Isle
Regal Oaks
Ridge At Crossing Creek Ph I
Ridge At Crossing Creek Ph Ii
River Landings Bluffs Ph I
River Landings Bluffs Ph Iii
River Place
Rivers Edge
Sabal Harbour
Sabal Harbour Ph Iv
Sabal Harbour Ph Vii
Silverlake
Sterling Lake
Tailfeather Way At Tara
Tara Ph I
Tara Ph Ii Subphase B
Tara Ph Ii Subphase F
Tara Ph Iii Subphase F
Tara Ph Iii Subphase H
Tara Preserve
Tara Verandas
Twelve Oaks Ii Of Tara
Twelve Oaks Iii Of Tara
Villas At Tara
Wallingford
Water Oak


