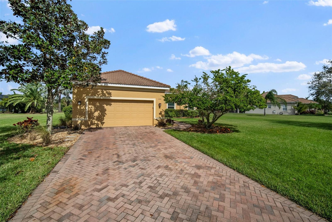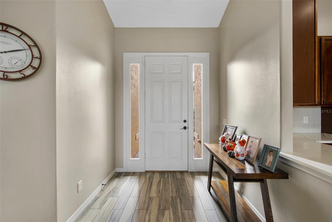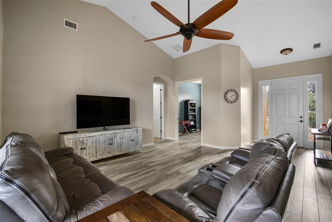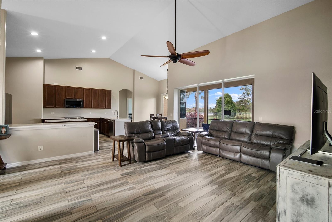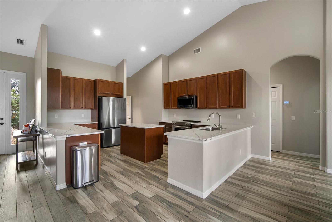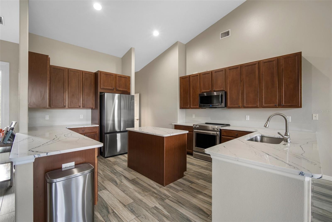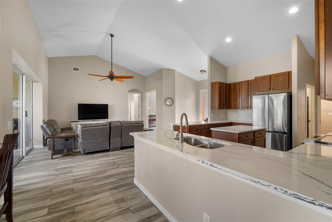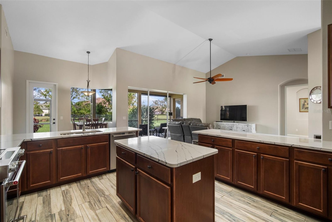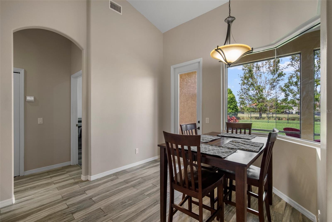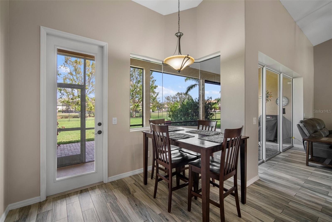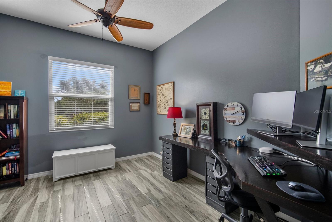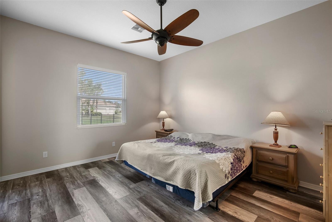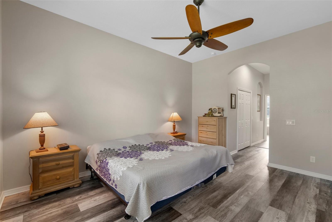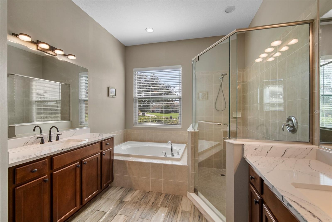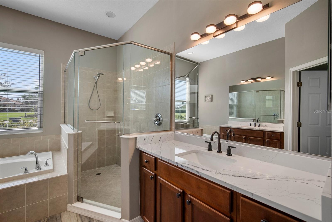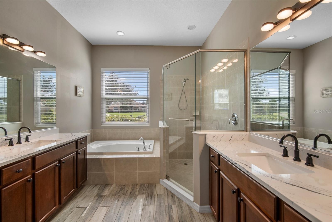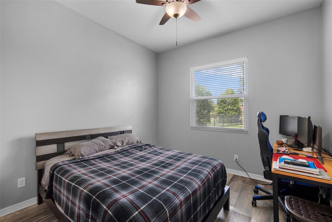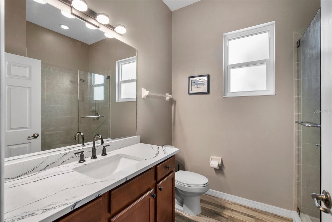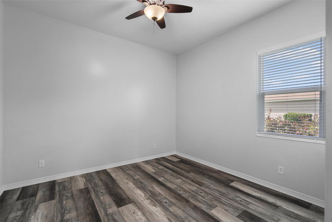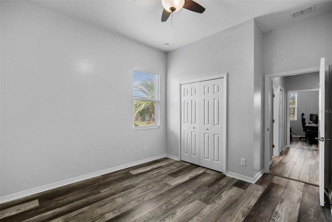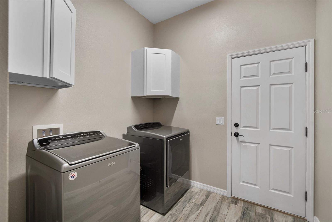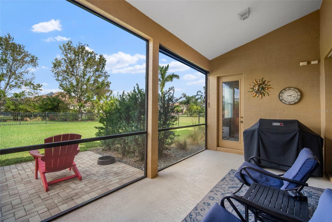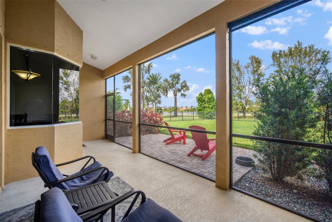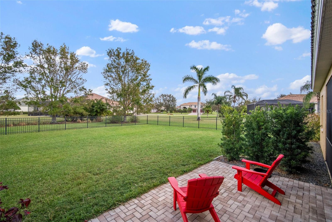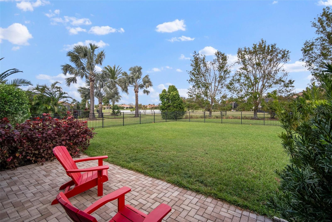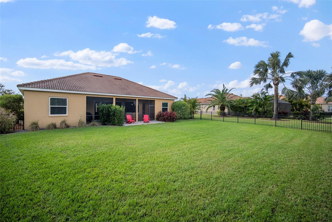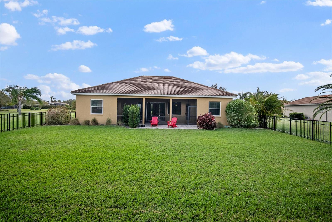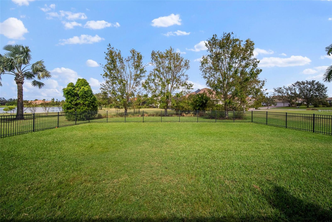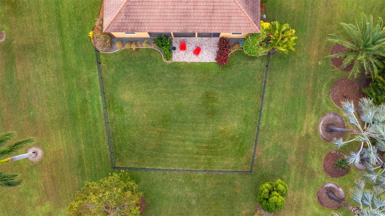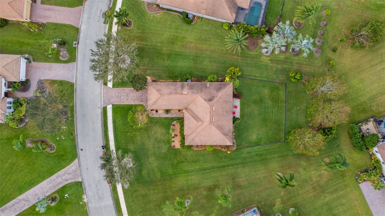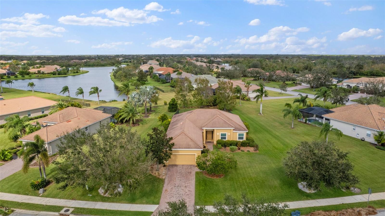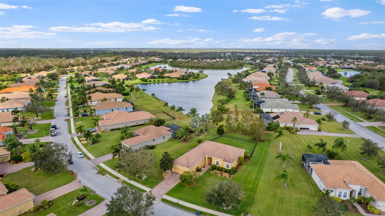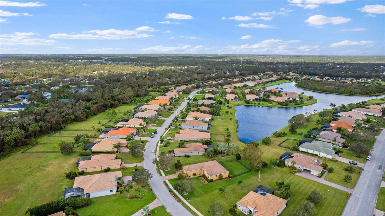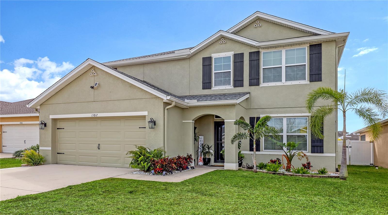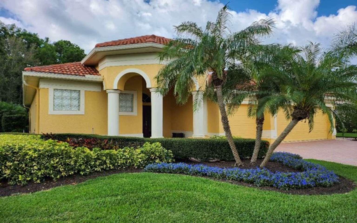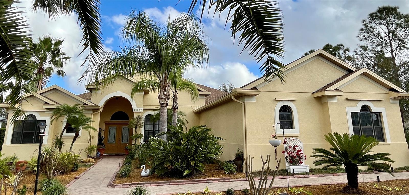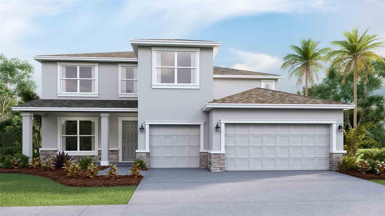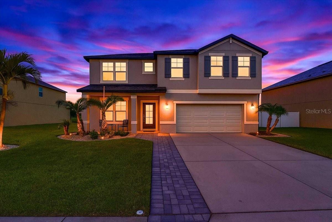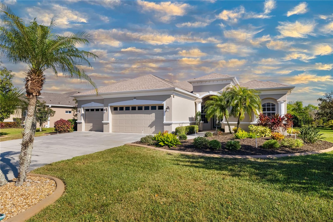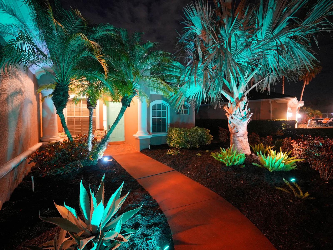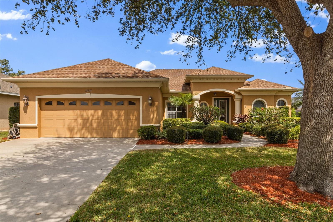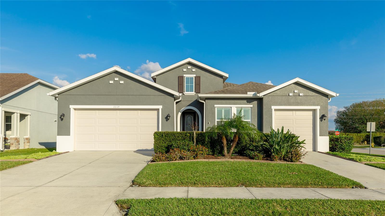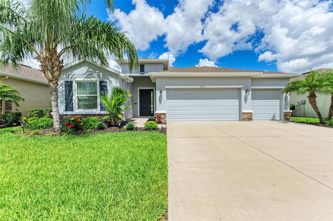409 147th Court Ne, BRADENTON, FL 34212
Property Photos
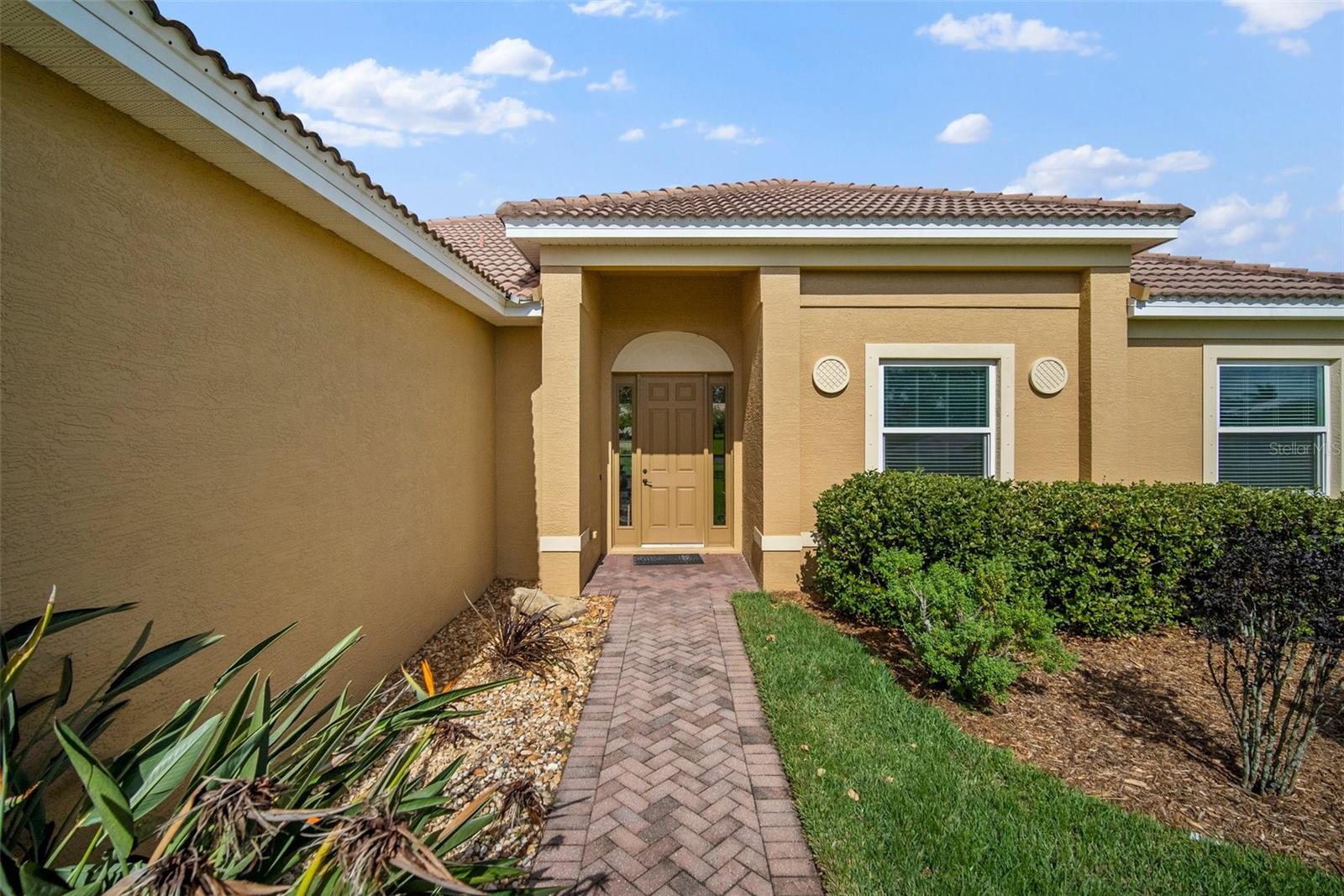
Would you like to sell your home before you purchase this one?
Priced at Only: $600,000
For more Information Call:
Address: 409 147th Court Ne, BRADENTON, FL 34212
Property Location and Similar Properties






- MLS#: A4627616 ( Residential )
- Street Address: 409 147th Court Ne
- Viewed: 85
- Price: $600,000
- Price sqft: $200
- Waterfront: No
- Year Built: 2010
- Bldg sqft: 3001
- Bedrooms: 3
- Total Baths: 2
- Full Baths: 2
- Garage / Parking Spaces: 3
- Days On Market: 175
- Additional Information
- Geolocation: 27.5043 / -82.3973
- County: MANATEE
- City: BRADENTON
- Zipcode: 34212
- Subdivision: Country Meadows Ph Ii
- Elementary School: Gene Witt
- Middle School: Carlos E. Haile
- High School: Parrish Community
- Provided by: KELLER WILLIAMS ON THE WATER
- Contact: Miranda Oswald
- 941-729-7400

- DMCA Notice
Description
Nestled on a spacious lot just shy of half an acre, this meticulously maintained 3 bedroom, 2 bathroom home with a versatile den was thoughtfully built by Medallion Homes in 2010. The open concept floor plan and soaring ceilings create a bright and airy atmosphere, making you feel instantly at home.
The heart of this home is the stunning kitchen, featuring elegant wood cabinetry, sleek quartz countertops, and a suite of upgraded stainless steel appliances. Recent updates include a new refrigerator (2024), a microwave (2019), a range and dishwasher (2016), and a disposal (2020)offering both style and functionality for the discerning chef.
The home boasts a unique oversized garage, originally designed to accommodate four cars. Currently configured as a three car garage with abundant extra storage, the home now includes a custom walk in pantry (created by converting the former laundry room) and a newly built laundry area. This creative layout offers unparalleled convenience and storage options.
Additional upgrades include a newer air conditioning system (2021) and a water heater replacement (2016). Outdoors, the home features a beautiful paver brick driveway and extended patio. The screened in lanai offers a perfect spot for outdoor relaxation, while the fenced backyard provides privacy and room to roam. Beyond the fence, the expansive lot continues to offer even more space, extending past the cedar and red maples.
This home truly combines comfort, style, and practicalitydon't miss your chance to make it yours!
Description
Nestled on a spacious lot just shy of half an acre, this meticulously maintained 3 bedroom, 2 bathroom home with a versatile den was thoughtfully built by Medallion Homes in 2010. The open concept floor plan and soaring ceilings create a bright and airy atmosphere, making you feel instantly at home.
The heart of this home is the stunning kitchen, featuring elegant wood cabinetry, sleek quartz countertops, and a suite of upgraded stainless steel appliances. Recent updates include a new refrigerator (2024), a microwave (2019), a range and dishwasher (2016), and a disposal (2020)offering both style and functionality for the discerning chef.
The home boasts a unique oversized garage, originally designed to accommodate four cars. Currently configured as a three car garage with abundant extra storage, the home now includes a custom walk in pantry (created by converting the former laundry room) and a newly built laundry area. This creative layout offers unparalleled convenience and storage options.
Additional upgrades include a newer air conditioning system (2021) and a water heater replacement (2016). Outdoors, the home features a beautiful paver brick driveway and extended patio. The screened in lanai offers a perfect spot for outdoor relaxation, while the fenced backyard provides privacy and room to roam. Beyond the fence, the expansive lot continues to offer even more space, extending past the cedar and red maples.
This home truly combines comfort, style, and practicalitydon't miss your chance to make it yours!
Payment Calculator
- Principal & Interest -
- Property Tax $
- Home Insurance $
- HOA Fees $
- Monthly -
For a Fast & FREE Mortgage Pre-Approval Apply Now
Apply Now
 Apply Now
Apply NowFeatures
Building and Construction
- Builder Name: Medallion Homes
- Covered Spaces: 0.00
- Exterior Features: Lighting, Sidewalk
- Fencing: Fenced
- Flooring: Ceramic Tile
- Living Area: 2026.00
- Roof: Tile
School Information
- High School: Parrish Community High
- Middle School: Carlos E. Haile Middle
- School Elementary: Gene Witt Elementary
Garage and Parking
- Garage Spaces: 3.00
- Open Parking Spaces: 0.00
- Parking Features: Driveway, Garage Door Opener
Eco-Communities
- Water Source: Public
Utilities
- Carport Spaces: 0.00
- Cooling: Central Air
- Heating: Electric, Heat Pump
- Pets Allowed: Yes
- Sewer: Public Sewer
- Utilities: Cable Connected, Electricity Connected, Sewer Connected, Water Connected
Finance and Tax Information
- Home Owners Association Fee Includes: Common Area Taxes, Maintenance Grounds, Recreational Facilities
- Home Owners Association Fee: 650.00
- Insurance Expense: 0.00
- Net Operating Income: 0.00
- Other Expense: 0.00
- Tax Year: 2023
Other Features
- Appliances: Dishwasher, Dryer, Microwave, Refrigerator, Washer
- Association Name: Alex Gamundi
- Country: US
- Interior Features: High Ceilings, Kitchen/Family Room Combo, Open Floorplan, Solid Wood Cabinets, Stone Counters, Walk-In Closet(s), Window Treatments
- Legal Description: LOT 2091 COUNTRY MEADOWS PHASE II PI#5563.2460/9
- Levels: One
- Area Major: 34212 - Bradenton
- Occupant Type: Owner
- Parcel Number: 556324609
- Style: Florida
- View: Water
- Views: 85
- Zoning Code: PDR
Similar Properties
Nearby Subdivisions
Coddington
Coddington Ph I
Coddington Ph Ii
Copperlefe
Country Creek
Country Creek Ph I
Country Creek Ph Ii
Country Creek Ph Iii
Country Meadows Ph Ii
Cypress Creek Estates
Del Tierra
Del Tierra Ph I
Del Tierra Ph Ii
Del Tierra Ph Iii
Del Tierra Ph Iva
Del Tierra Ph Ivb Ivc
Enclave At Country Meadows
Gates Creek
Greenfield Plantation
Greenfield Plantation Ph I
Greyhawk Landing
Greyhawk Landing Ph 1
Greyhawk Landing Ph 2
Greyhawk Landing Ph 3
Greyhawk Landing Phase 3
Greyhawk Landing West Ph Ii
Greyhawk Landing West Ph Iii
Greyhawk Landing West Ph Iva
Greyhawk Landing West Ph Ivb
Greyhawk Landing West Ph Va
Greyhawk Landing West Ph Vb
Hagle Park
Heritage Harbour
Heritage Harbour River Strand
Heritage Harbour Subphase E
Heritage Harbour Subphase F
Heritage Harbour Subphase J
Hidden Oaks
Hillwood Ph I Ii Iii
Hillwood Preserve
Lighthouse Cove At Heritage Ha
Mill Creek
Mill Creek Ph I
Mill Creek Ph Iii
Mill Creek Ph Iv
Mill Creek Ph V
Mill Creek Ph Vb
Mill Creek Ph Viia
Mill Creek Ph Viib
Mill Creek Vii
Millbrook At Greenfield Planta
Not Applicable
Old Grove At Greenfield Ph Ii
Old Grove At Greenfield Ph Iii
Osprey Landing
Palm Grove At Lakewood Ranch
Planters Manor At Greenfield P
Raven Crest
River Strand
River Strand Heritage Harbour
River Strandheritage Harbour
River Strandheritage Harbour S
River Wind
Riverside Preserve
Riverside Preserve Ph 1
Riverside Preserve Ph Ii
Rye Wilderness
Rye Wilderness Estates Ph I
Rye Wilderness Estates Ph Ii
Rye Wilderness Estates Ph Iii
Rye Wilderness Estates Ph Iv
Stoneybrook
Stoneybrook At Heritage H Spa
Stoneybrook At Heritage Harbou
The Villas At Christian Retrea
Watercolor Place
Watercolor Place I
Watercolor Place Ph Ii
Waterlefe
Waterlefe Golf River Club
Waterlefe Golf River Club Un1
Waterlefe Golf River Club Un9
Waterline Rd. Area 4612
Winding River



