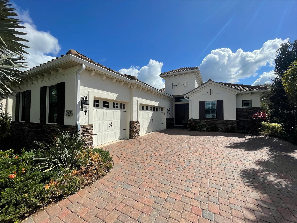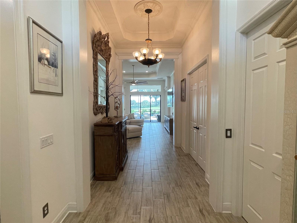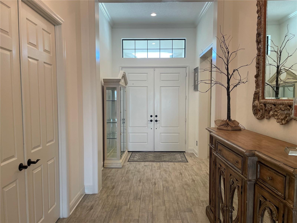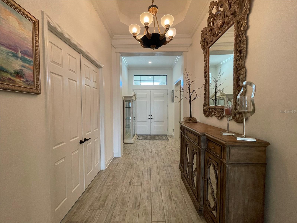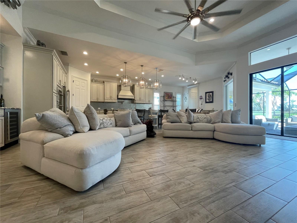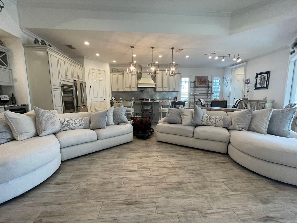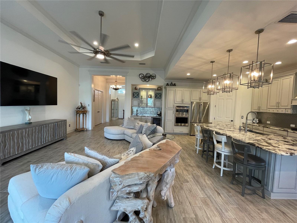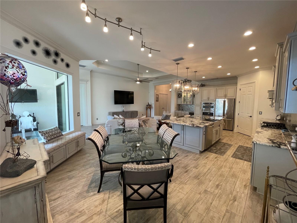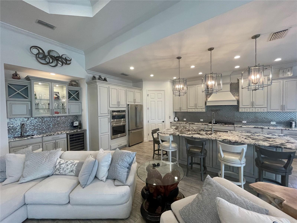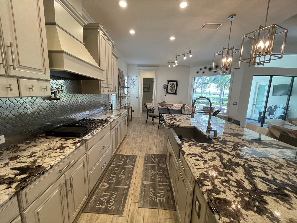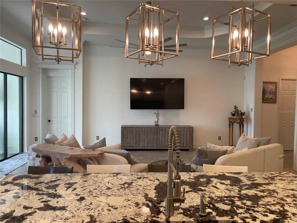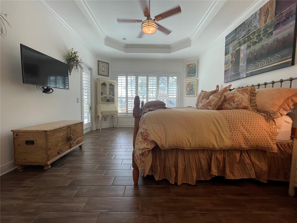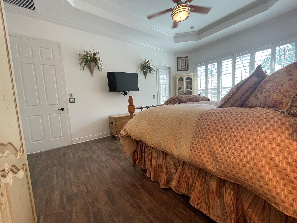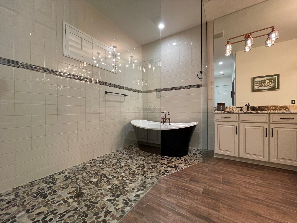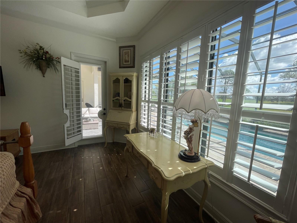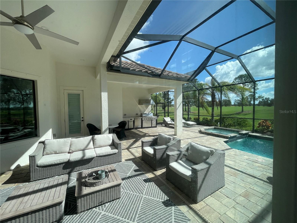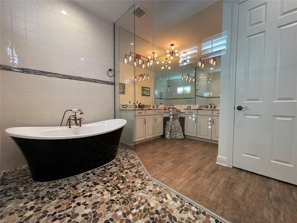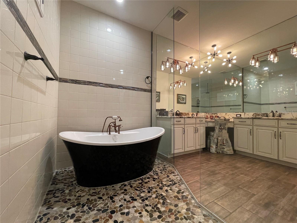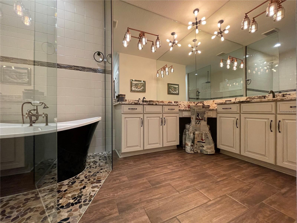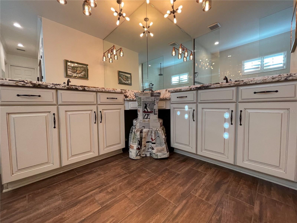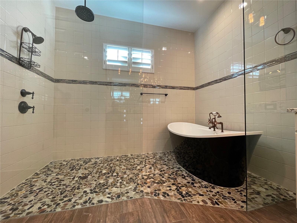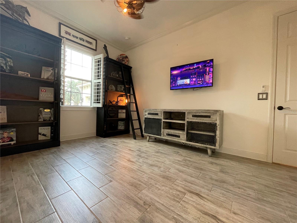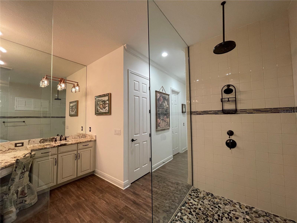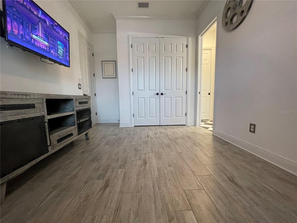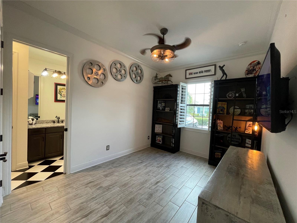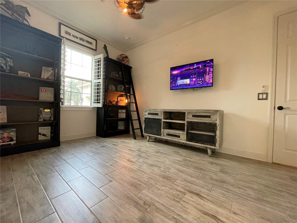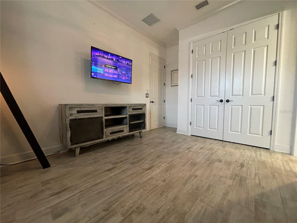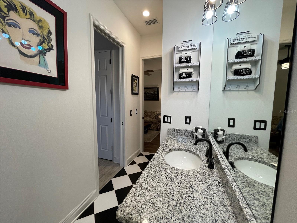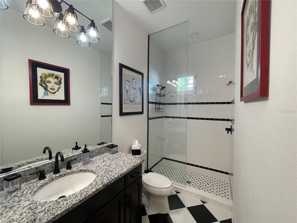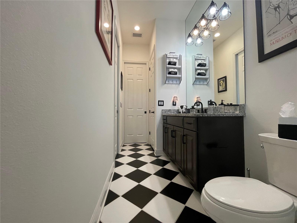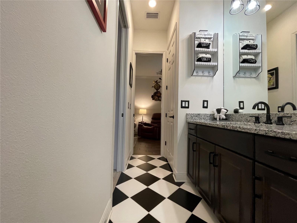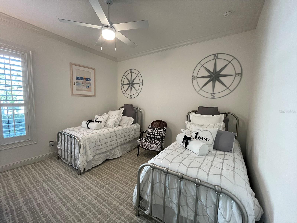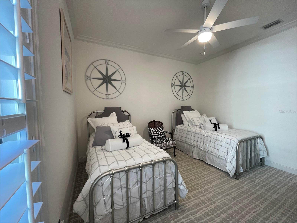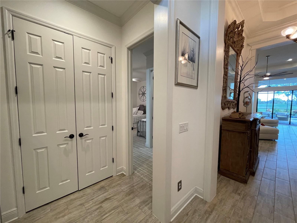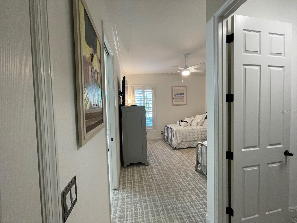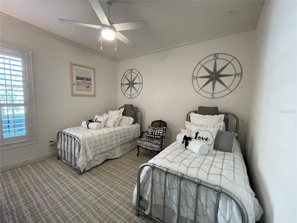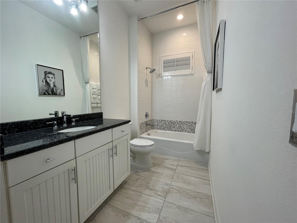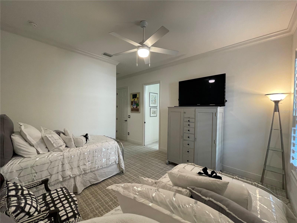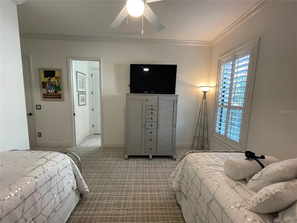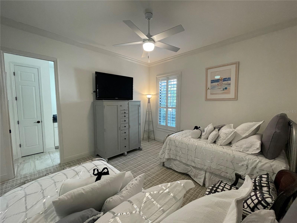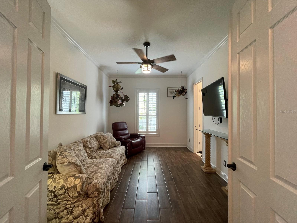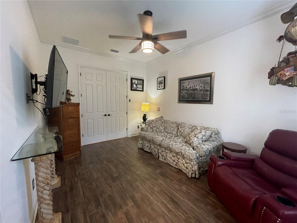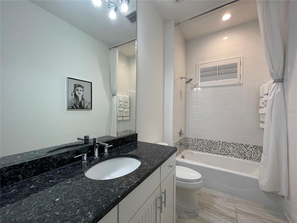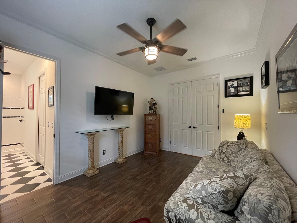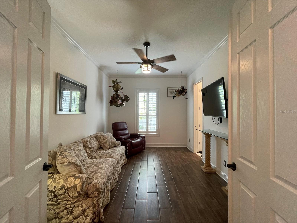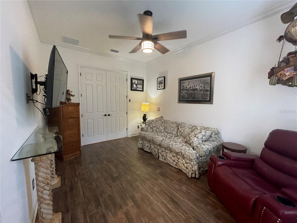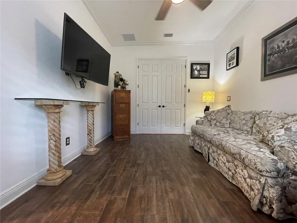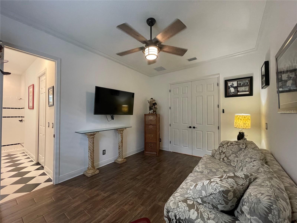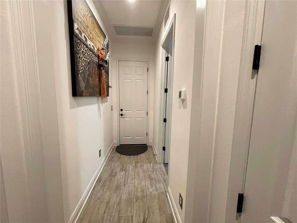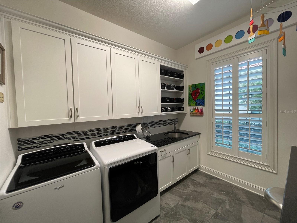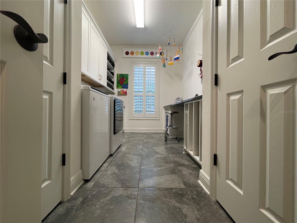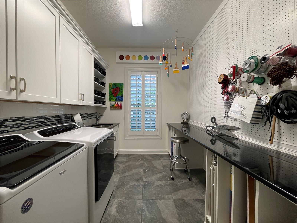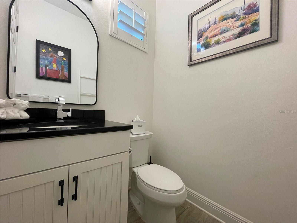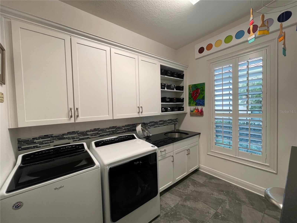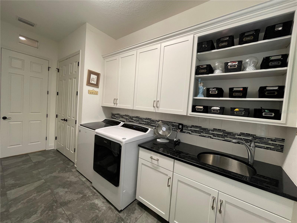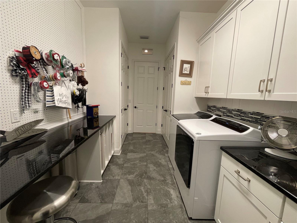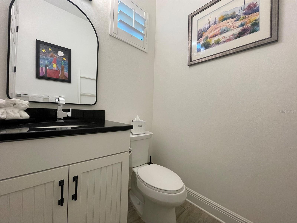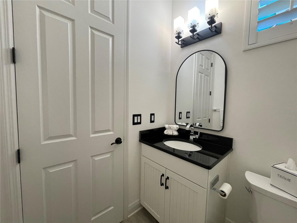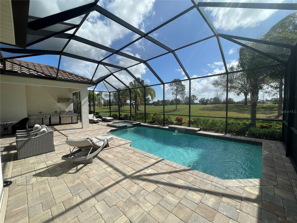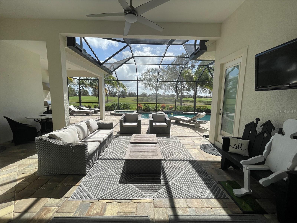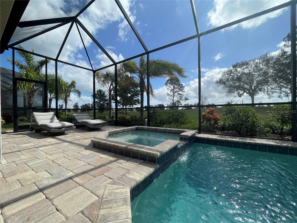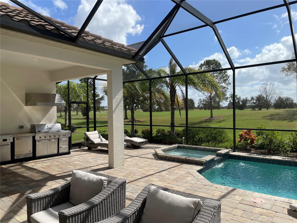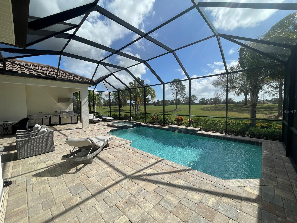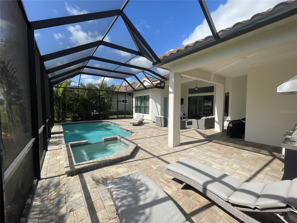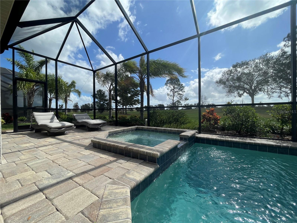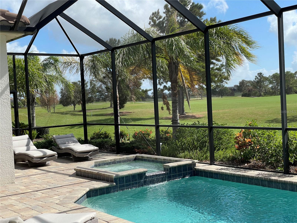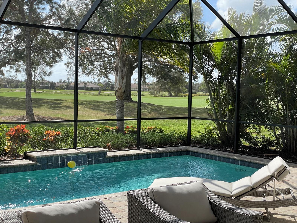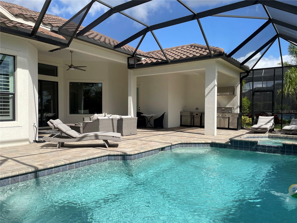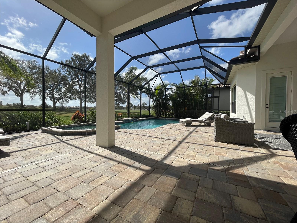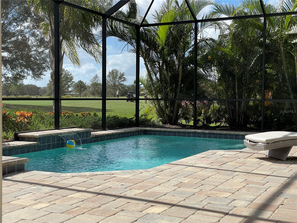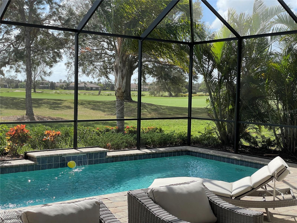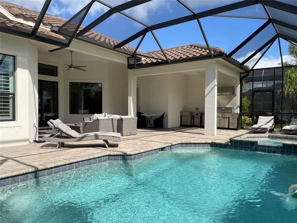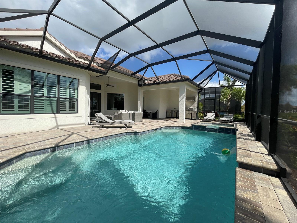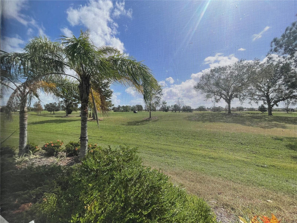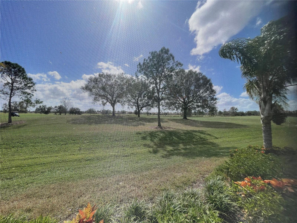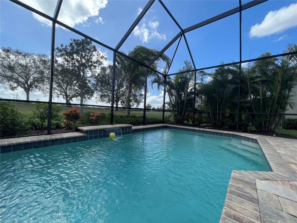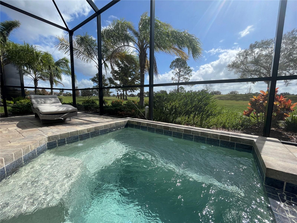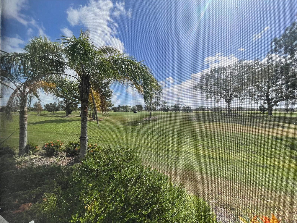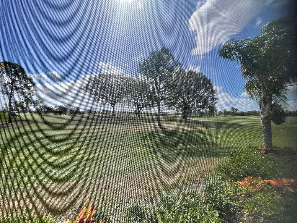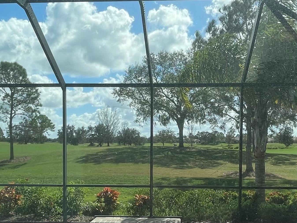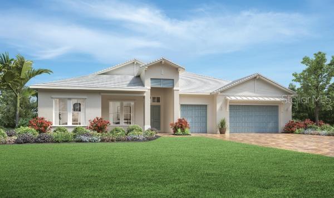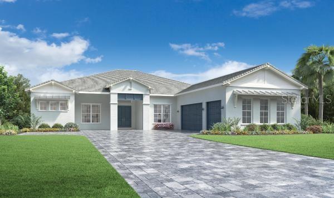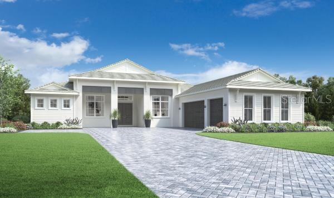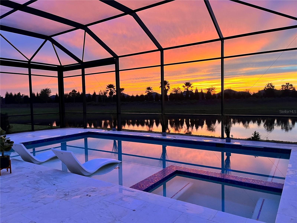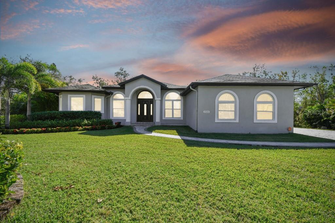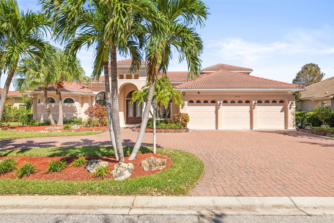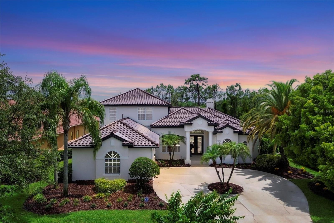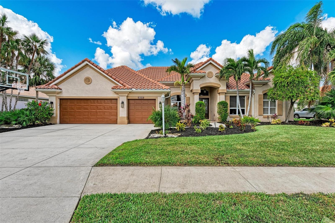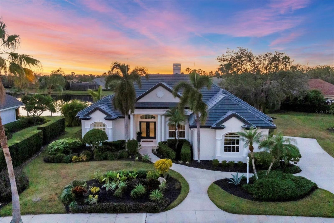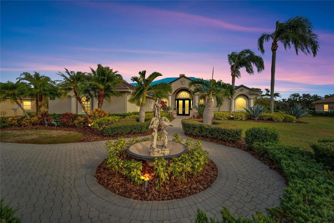15618 Castle Park Terrace, LAKEWOOD RANCH, FL 34202
Property Photos
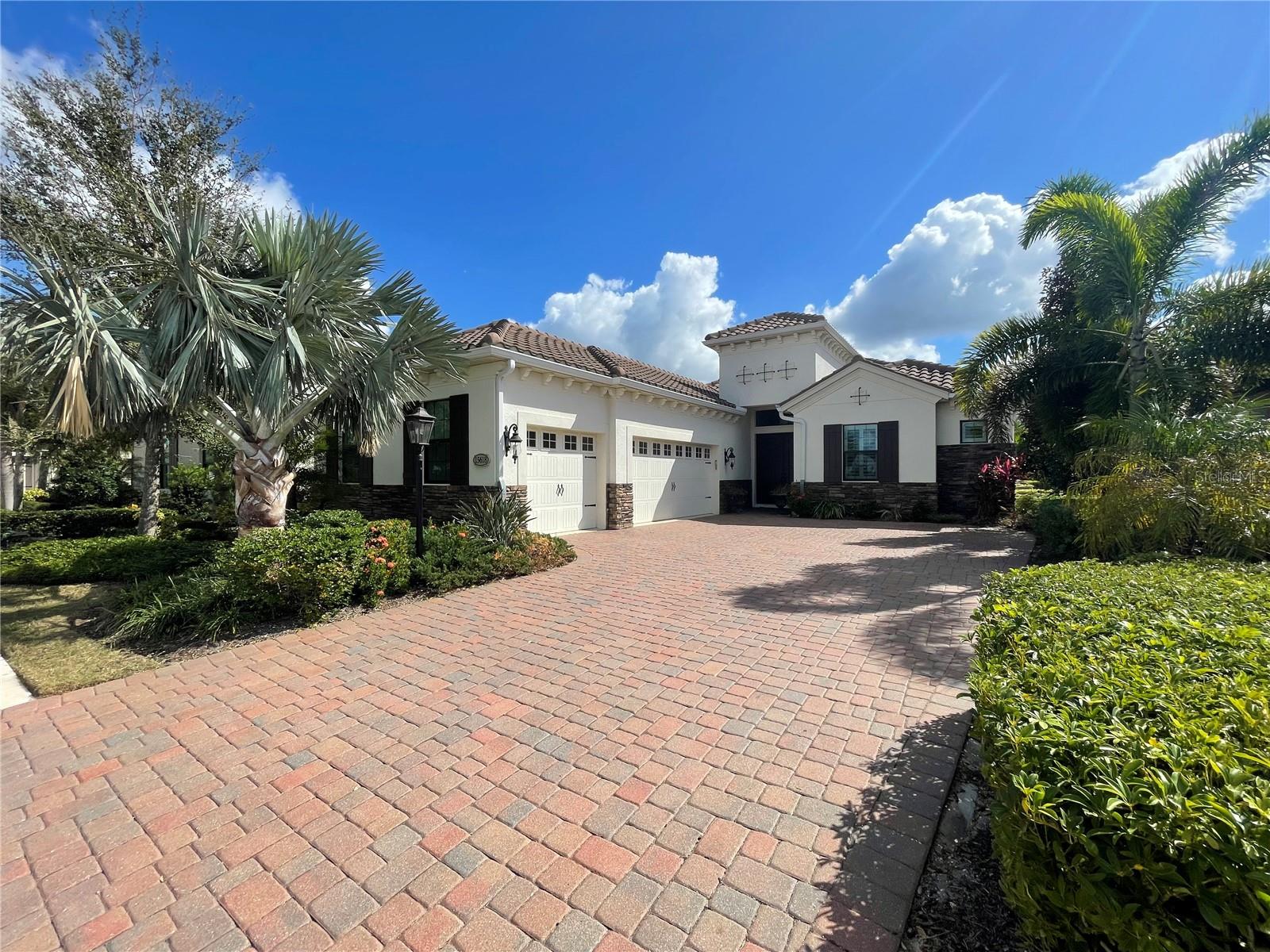
Would you like to sell your home before you purchase this one?
Priced at Only: $1,649,000
For more Information Call:
Address: 15618 Castle Park Terrace, LAKEWOOD RANCH, FL 34202
Property Location and Similar Properties
- MLS#: A4628106 ( Residential )
- Street Address: 15618 Castle Park Terrace
- Viewed: 6
- Price: $1,649,000
- Price sqft: $439
- Waterfront: No
- Year Built: 2019
- Bldg sqft: 3760
- Bedrooms: 3
- Total Baths: 4
- Full Baths: 3
- 1/2 Baths: 1
- Garage / Parking Spaces: 3
- Days On Market: 38
- Additional Information
- Geolocation: 27.4093 / -82.3833
- County: MANATEE
- City: LAKEWOOD RANCH
- Zipcode: 34202
- Subdivision: Country Club East At Lakewd Rn
- Elementary School: Robert E Willis
- Middle School: Nolan
- High School: Lakewood Ranch
- Provided by: CITY LUXE REALTY
- Contact: Anthony Gubello
- 941-321-0679

- DMCA Notice
-
DescriptionDiscover your dream home in Lakewood Ranch, where luxury meets comfort and style as you experience living in the neighborhood of Country Club East. This custom built home was completed in 2019. This masterpiece features several upgrades with exceptional finishes, from granite countertops,solid wood cabinets to crown and baseboard molding, and four inch plantation shutters are evident throughout. Three car garage, slop sink with a built in attic, ladder, and wood floor for additional storage. The extended laundry/craft room has many features. Beautiful painted framed, pegboard perfect for crafts or tools, etc. Very open floor plan; seamlessly connects the gourmet chefs kitchen with all built ins, GE CAFE appliances, a custom hood, built in pot filler, and an impressive granite island that seats 5/6 alongside a great room and dining space. It is illuminated by a dramatic 72x72 picture window with a custom upholstered cabinet seat, overlooking the exquisite pool and golf course. There is beautiful separate butlers pantry with granite, cabinets, sink, and a new wine cooler. A serene golf course backdrop, complemented by a screened in heated pool/spa with a waterfall and an expansive lanai. The lanai is equipped with an outdoor kitchen, grill, hood, sink, and refrigerator with granite countertop; perfect for entertaining. A half bath is conveniently located through a door off the lanai. With a wonderful layout, this property features three generously sized bedrooms, plus a versatile additional room ideal as the fourth bedrooom, den, or guest suite. Each bedroom has its own full size bathroom. The master bedroom suite is a haven of relaxation, complete with a luxurious bathroom that boasts a rain shower, a free standing designer tub within a a glass enclosed shower, double under mount sinks, and a built in makeup vanity. The bedroom is spacious, with large windows and a glass door accessing the pool/lanai area. Your home awaits you in Floridas most sought after gated community that offers a diverse lifestyle. Amongst the serenity of luxury are resort style pools, state of the art fitness centers, and a variety of memberships are available for the golf courses, tennis courts, pickleball courts, club houses, summer camps, and more Dont miss the opportunity to own this magnificent property, with every detail tailored for supreme comfort and style. This home has an array of exclusive features and is situated in a prime location. This Lakewood Ranch gem offers a unique opportunity to live your Florida dream.
Payment Calculator
- Principal & Interest -
- Property Tax $
- Home Insurance $
- HOA Fees $
- Monthly -
Features
Building and Construction
- Covered Spaces: 0.00
- Exterior Features: Irrigation System, Lighting, Outdoor Grill, Outdoor Kitchen, Rain Gutters, Sidewalk, Sliding Doors
- Flooring: Carpet, Tile
- Living Area: 2721.00
- Roof: Tile
Property Information
- Property Condition: Completed
Land Information
- Lot Features: On Golf Course
School Information
- High School: Lakewood Ranch High
- Middle School: Nolan Middle
- School Elementary: Robert E Willis Elementary
Garage and Parking
- Garage Spaces: 3.00
- Parking Features: Driveway, Garage Door Opener
Eco-Communities
- Pool Features: Gunite, Heated, In Ground
- Water Source: Public
Utilities
- Carport Spaces: 0.00
- Cooling: Central Air
- Heating: Heat Pump
- Pets Allowed: Yes
- Sewer: Public Sewer
- Utilities: Cable Available, Electricity Connected, Street Lights, Water Connected
Finance and Tax Information
- Home Owners Association Fee Includes: Pool, Maintenance Grounds
- Home Owners Association Fee: 500.00
- Net Operating Income: 0.00
- Tax Year: 2023
Other Features
- Appliances: Built-In Oven, Convection Oven, Dishwasher, Disposal, Exhaust Fan, Freezer, Ice Maker, Microwave, Range, Range Hood, Refrigerator, Wine Refrigerator
- Association Name: Castle Group / Angie Ventrice
- Association Phone: 941-210-4390
- Country: US
- Interior Features: Ceiling Fans(s), Crown Molding, Eat-in Kitchen, High Ceilings, Kitchen/Family Room Combo, Open Floorplan, Primary Bedroom Main Floor, Stone Counters, Thermostat, Tray Ceiling(s), Walk-In Closet(s)
- Legal Description: LOT 37 COUNTRY CLUB EAST AT LAKEWOOD RANCH SUBPH VV, UNIT 1 A/K/A WHITTLEBURY PI#5863.1335/9
- Levels: One
- Area Major: 34202 - Bradenton/Lakewood Ranch/Lakewood Rch
- Occupant Type: Owner
- Parcel Number: 586313359
- Possession: Close of Escrow
- View: Golf Course
- Zoning Code: PDMU/A
Similar Properties
Nearby Subdivisions
Bungalow Walk Lakewood Ranch N
Concession Ph Ii Blk B Ph Iii
Country Club East
Country Club East At Lakewd Rn
Country Club East At Lakewood
Country Club East At Lwr Subph
Del Webb At Lakewood Ranch
Del Webb Ph Ia
Del Webb Ph Ib Subphases D F
Del Webb Ph Ii
Del Webb Ph Ii Subphases 2a 2b
Del Webb Ph Iii Subph 3a 3b 3
Del Webb Ph Iv Subph 4a 4b
Del Webb Ph V Sph D
Del Webb Ph V Subph 5a 5b 5c
Edgewater Village Sp A Un 5
Edgewater Village Subphase A
Edgewater Village Subphase B
Greenbrook Village
Greenbrook Village Subphase Gg
Greenbrook Village Subphase K
Greenbrook Village Subphase Kk
Greenbrook Village Subphase L
Greenbrook Village Subphase Ll
Greenbrook Village Subphase P
Greenbrook Village Subphase Z
Isles At Lakewood Ranch Ph Ia
Isles At Lakewood Ranch Ph Ii
Lake Club
Lake Club Ph I
Lake Club Ph Ii
Lake Club Ph Iv Subph B1 Aka G
Lake Club Ph Iv Subph C1 Aka G
Lake Club Ph Iv Subphase A Aka
Lake Club Phase 1
Lakewood Ranch
Lakewood Ranch Cc Sp Hwestonpb
Lakewood Ranch Ccv Sp Ii
Lakewood Ranch Country Club
Lakewood Ranch Country Club Vi
River Club South Subphase I
River Club South Subphase Ii
River Club South Subphase Iii
River Club South Subphase Va
River Club South Subphase Vb3
Riverwalk Ridge
Riverwalk Village Cypress Bank
Riverwalk Village Lakewood Ran
Riverwalk Village Subphase F
Summerfield Village Cypress Ba
Summerfield Village Subphase A
Summerfield Village Subphase B
Summerfield Village Subphase C
Summerfield Village Subphase D
The Lake Club Genoa


