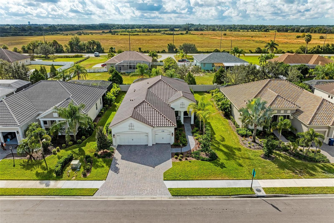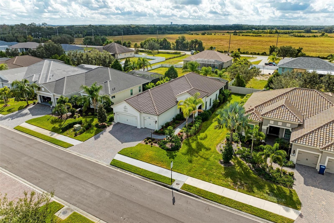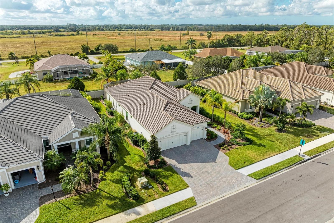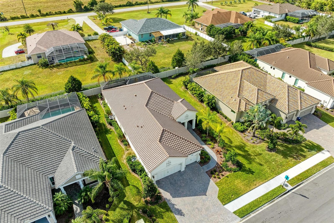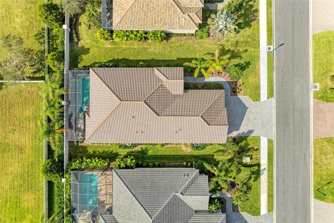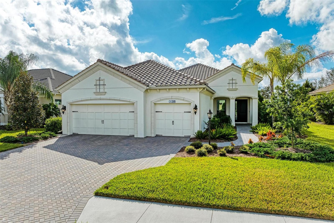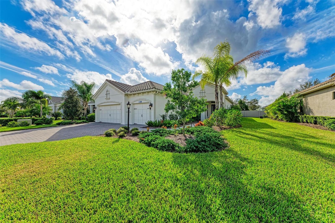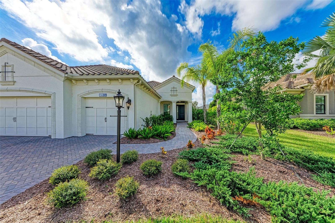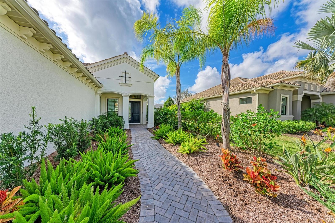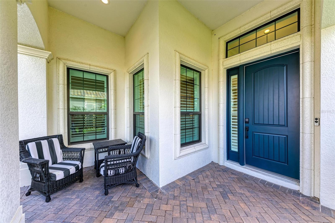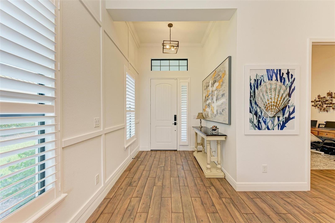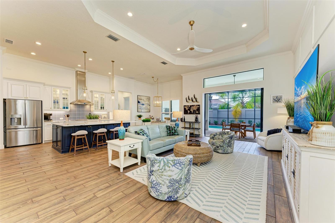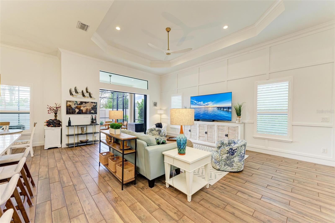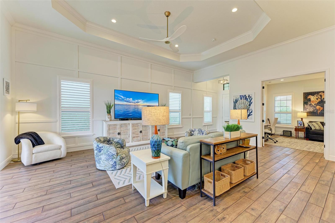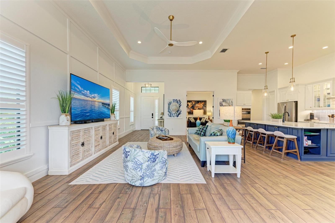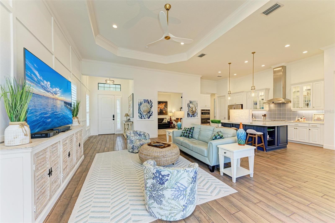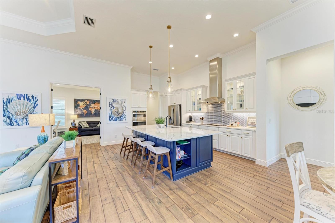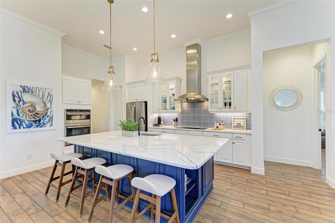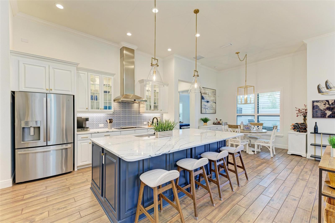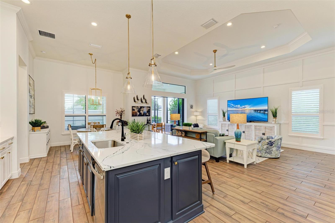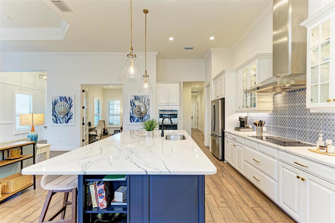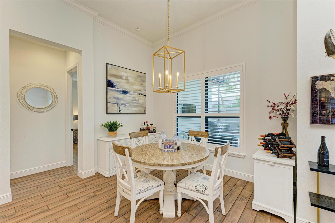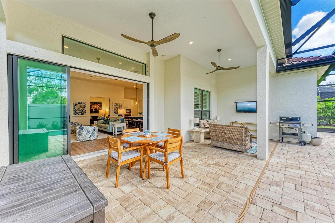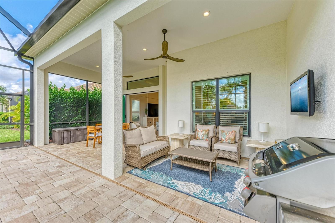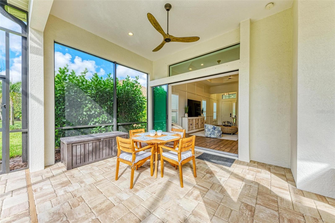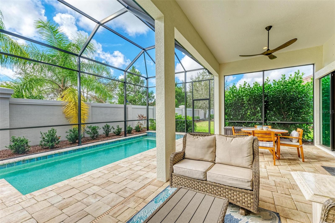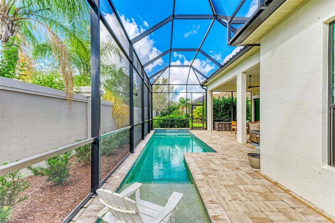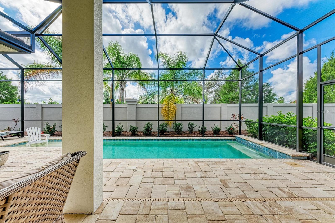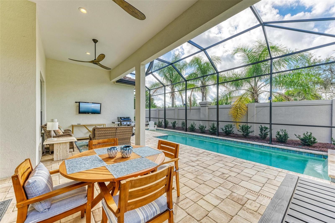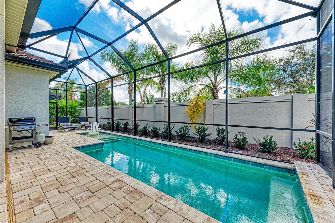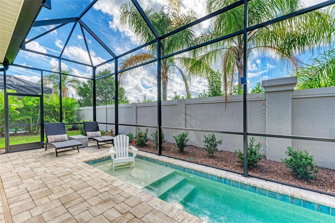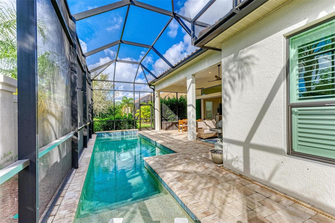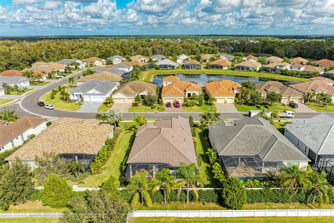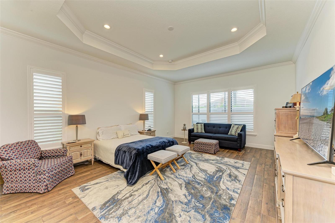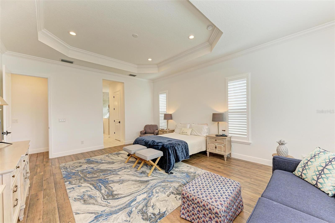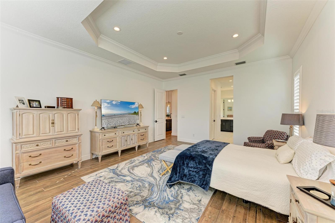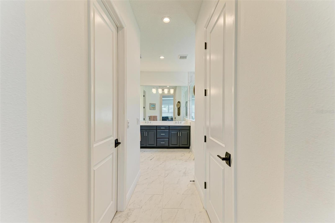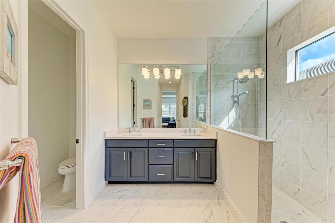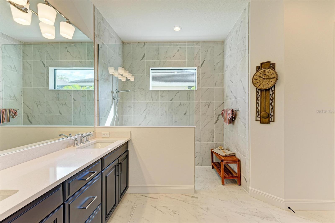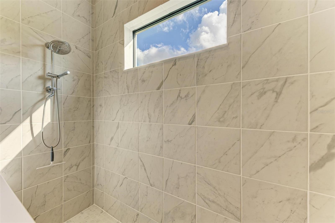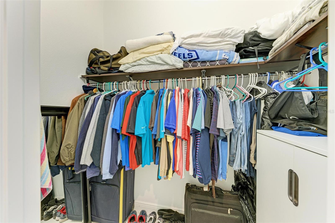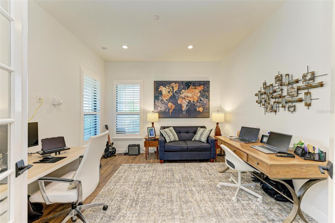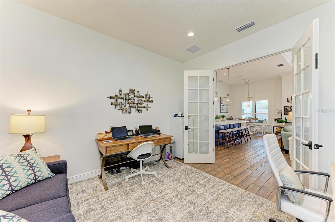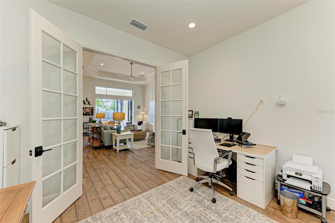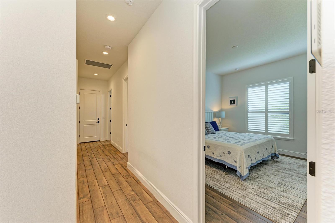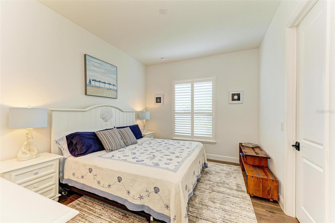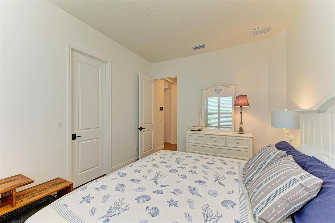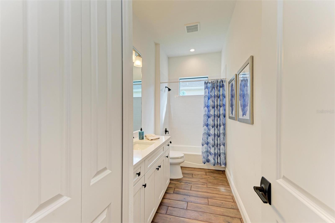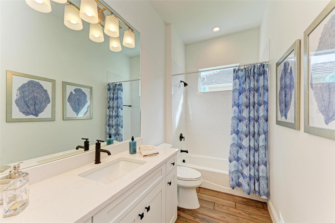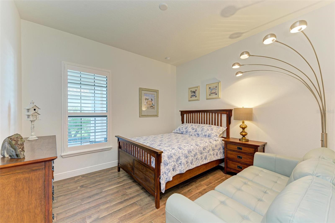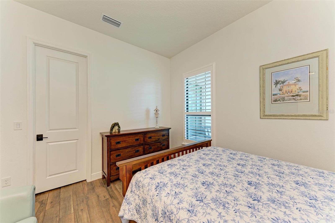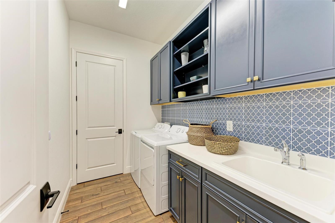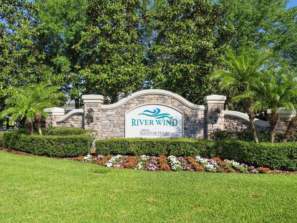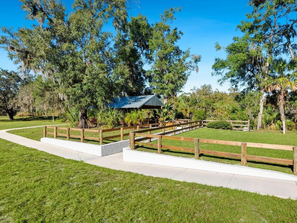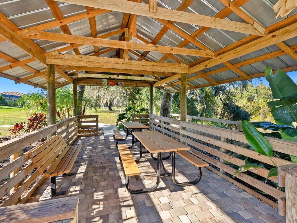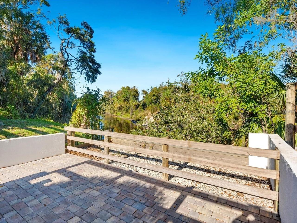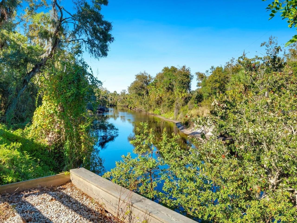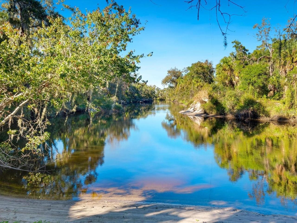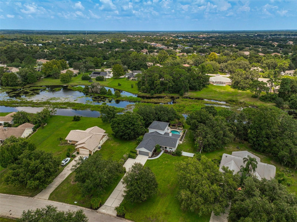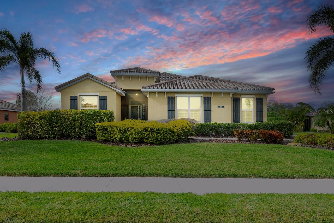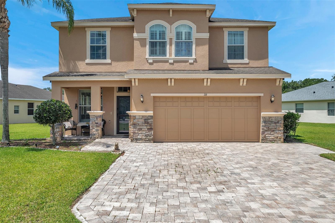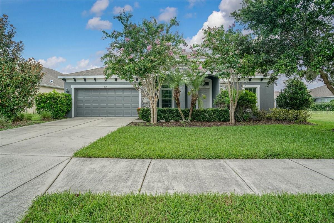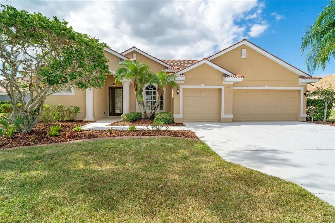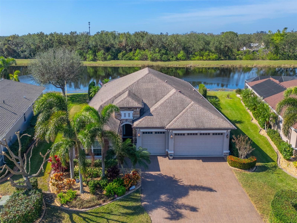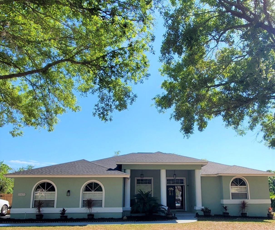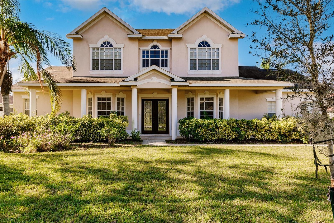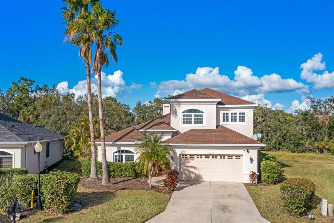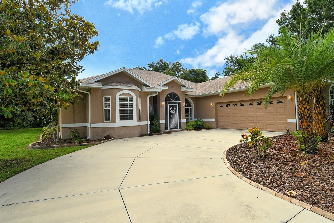1049 River Wind Circle, BRADENTON, FL 34212
Property Photos
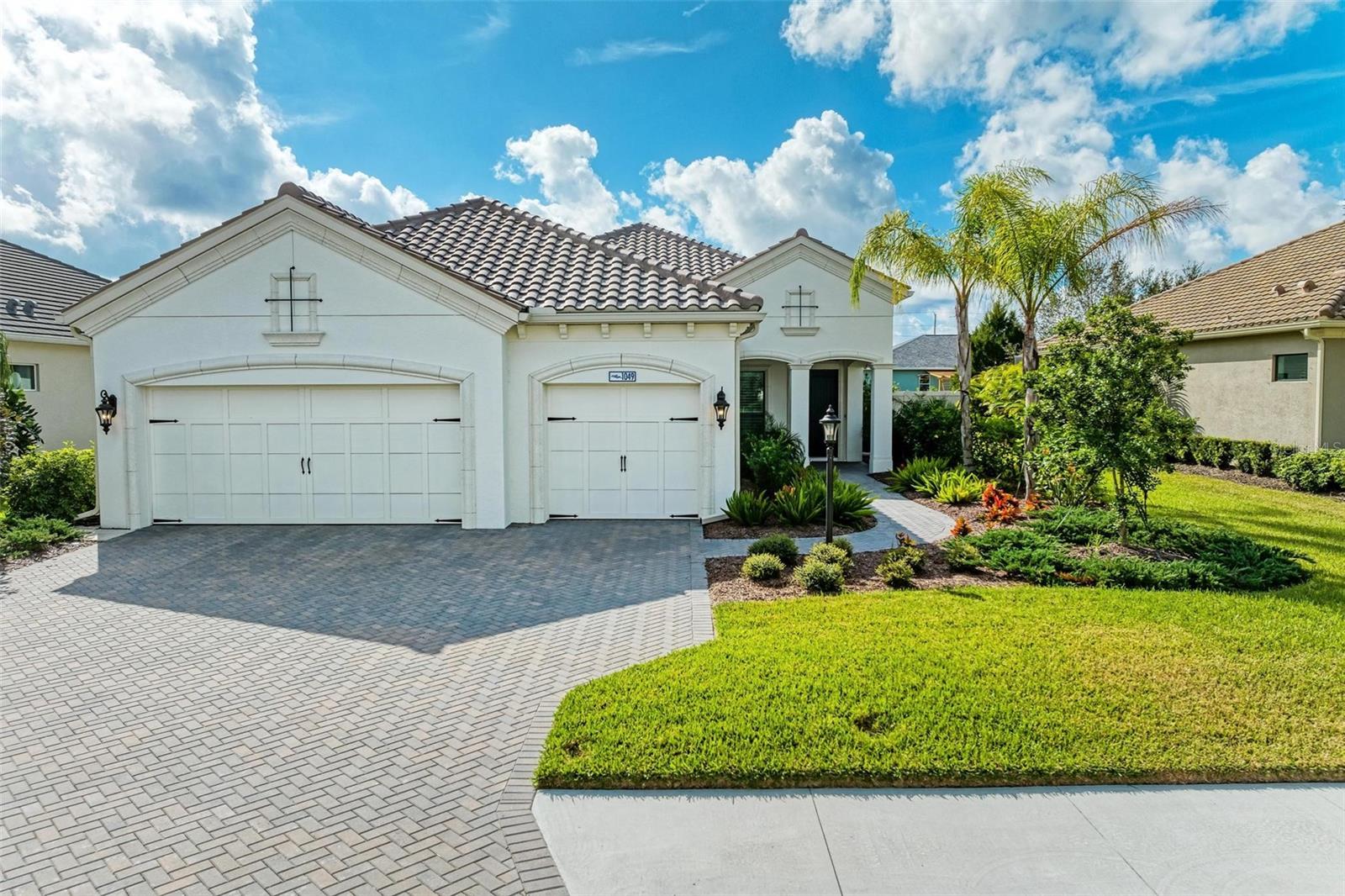
Would you like to sell your home before you purchase this one?
Priced at Only: $760,000
For more Information Call:
Address: 1049 River Wind Circle, BRADENTON, FL 34212
Property Location and Similar Properties
- MLS#: A4628771 ( Residential )
- Street Address: 1049 River Wind Circle
- Viewed: 1
- Price: $760,000
- Price sqft: $216
- Waterfront: No
- Year Built: 2022
- Bldg sqft: 3517
- Bedrooms: 3
- Total Baths: 2
- Full Baths: 2
- Garage / Parking Spaces: 3
- Days On Market: 41
- Additional Information
- Geolocation: 27.5145 / -82.375
- County: MANATEE
- City: BRADENTON
- Zipcode: 34212
- Subdivision: River Wind
- Elementary School: Gene Witt
- Middle School: Carlos E. Haile
- High School: Parrish Community
- Provided by: COASTAL LUXURY PARTNERS, INC.
- Contact: Carol Tucker
- 941-232-7752

- DMCA Notice
-
DescriptionNext to New, ABSOLUTELY BEAUTIFUL, meticulously maintained move in ready home NOW can be yours! Welcome to the gated community of River Wind, a boutique neighborhood with only 62 single family newer homes located in Manatee County, Florida. A Neal Signature Custom Built Montecito floorplan offers a chefs delight of a kitchen loaded with options of todays designer finishes to include oversized island, ample custom wood cabinetry, and 42 inch upper cabinets some with glass doors finished with crown molding. Quartz countertops, stainless steel appliances with convection microwave/ovens, vented hood, tile backsplash, and under mount lights. This spacious and open floorplan showcases ample windows and sliding glass doors that lead out to the large 27x16 screened & covered lanai with relaxing lap pool. Off the great room is the den/ office with glass French doors. Rare find of whole house with that popular wood looking wide plank floor tile. The owners suite has 2 walk in closets, tile floors, trey ceilings, an ensuite bath with a large shower and dual sinks. The 2 secondary bedrooms are adorned with tile flooring, and both have walk in closets. Bathroom 2 has wood cabinetry, quartz tops, and a tub/shower combo. The laundry room is equally customized wood cabinetry, quartz countertop, decorative tile backsplash and utility sink. This stunning 3 bedroom 2 bathroom home has NO CDD and a LOW HOA. Your storage needs are well handled with the large 3 car garage! River Wind is ideally positioned for easy commute to St. Pete, Sarasota, and within minutes of Lakewood Ranch. Still close to endless shopping, fine dining, A+ rated schools, medical, Polo, multiple international airports, and our award winning area beaches. This is perfect home for either seasonal or primary residence. The amenities include tiki hut that great for entertaining, overlook deck with calming views of the Manatee River, and effortless kayak launches. Come see today for you wont be disappointed!
Payment Calculator
- Principal & Interest -
- Property Tax $
- Home Insurance $
- HOA Fees $
- Monthly -
Features
Building and Construction
- Builder Model: Montecito
- Builder Name: Neal Signature Homes
- Covered Spaces: 0.00
- Exterior Features: Hurricane Shutters, Irrigation System, Rain Gutters, Sidewalk, Sliding Doors
- Flooring: Tile
- Living Area: 2393.00
- Roof: Tile
Property Information
- Property Condition: Completed
Land Information
- Lot Features: Level, Private, Sidewalk, Paved
School Information
- High School: Parrish Community High
- Middle School: Carlos E. Haile Middle
- School Elementary: Gene Witt Elementary
Garage and Parking
- Garage Spaces: 3.00
- Parking Features: Driveway, Garage Door Opener
Eco-Communities
- Green Energy Efficient: Appliances, HVAC, Insulation, Roof, Water Heater
- Pool Features: Child Safety Fence, Deck, Gunite, In Ground, Lighting, Outside Bath Access, Screen Enclosure, Tile
- Water Source: Public
Utilities
- Carport Spaces: 0.00
- Cooling: Central Air
- Heating: Central, Exhaust Fan, Heat Pump
- Pets Allowed: Yes
- Sewer: Public Sewer
- Utilities: BB/HS Internet Available, Cable Available, Electricity Connected, Fiber Optics, Fire Hydrant, Phone Available, Sewer Connected, Sprinkler Recycled, Underground Utilities, Water Connected
Amenities
- Association Amenities: Fence Restrictions, Vehicle Restrictions
Finance and Tax Information
- Home Owners Association Fee Includes: Common Area Taxes, Escrow Reserves Fund, Management, Private Road
- Home Owners Association Fee: 690.00
- Net Operating Income: 0.00
- Tax Year: 2023
Other Features
- Appliances: Built-In Oven, Convection Oven, Cooktop, Dishwasher, Disposal, Dryer, Electric Water Heater, Exhaust Fan, Ice Maker, Microwave, Range Hood, Refrigerator, Washer
- Association Name: Assicia Gulf Coast
- Association Phone: 941-957-8190
- Country: US
- Furnished: Unfurnished
- Interior Features: Coffered Ceiling(s), Crown Molding, Eat-in Kitchen, High Ceilings, Living Room/Dining Room Combo, Open Floorplan, Primary Bedroom Main Floor, Solid Wood Cabinets, Split Bedroom, Stone Counters, Thermostat, Walk-In Closet(s)
- Legal Description: LOT 33 RIVER WIND SUBDIVISION, PI#5244.1365/9
- Levels: One
- Area Major: 34212 - Bradenton
- Occupant Type: Owner
- Parcel Number: 524413659
- Style: Florida
- View: Trees/Woods
- Zoning Code: PDR
Similar Properties
Nearby Subdivisions
Brookside Estates
Coddington
Coddington Ph I
Copperlefe
Country Creek
Country Creek Ph I
Country Creek Ph Ii
Country Creek Ph Iii
Country Creek Sub Ph Iii
Country Meadow Ph Ii
Country Meadows Ph Ii
Cypress Creek Estates
Del Tierra Ph I
Del Tierra Ph Ii
Del Tierra Ph Iii
Gates Creek
Greenfield Plantation
Greenfield Plantation Ph I
Greyhawk Landing
Greyhawk Landing Ph 2
Greyhawk Landing Ph 3
Greyhawk Landing West Ph Ii
Greyhawk Landing West Ph Iva
Greyhawk Landing West Ph Va
Hagle Park
Hagle Park 1st Addition
Heritage Harbour
Heritage Harbour River Strand
Heritage Harbour Subphase E
Heritage Harbour Subphase F
Heritage Harbour Subphase J
Hidden Oaks
Hillwood Preserve
Lighthouse Cove
Lighthouse Cove At Heritage Ha
Mill Creek Ph I
Mill Creek Ph Ii
Mill Creek Ph V
Mill Creek Ph V B
Mill Creek Ph Vi
Mill Creek Ph Viia
Mill Creek Ph Viib
Millbrook At Greenfield Planta
Not Applicable
Old Grove At Greenfield Ph Iii
Planters Manor At Greenfield P
River Strand
River Strand Heritage Harbour
River Strandheritage Harbour S
River Wind
Riverside Preserve
Riverside Preserve Ph 1
Riverside Preserve Ph Ii
Rye Wilderness
Rye Wilderness Estates Ph Iii
Rye Wilderness Estates Phase I
Stoneybrook At Heritage Harbou
Watercolor Place
Watercolor Place I
Waterlefe
Waterlefe Golf River Club
Winding River


