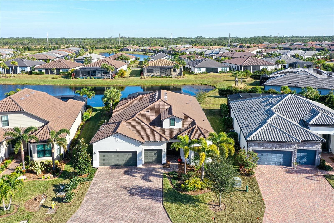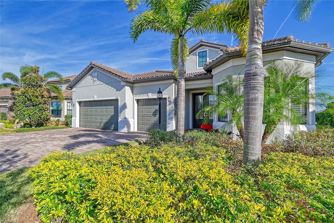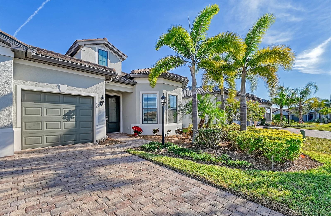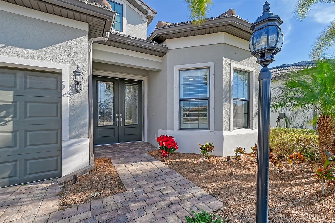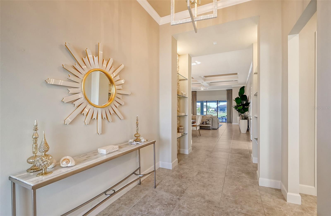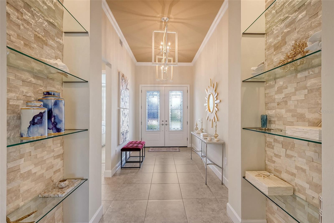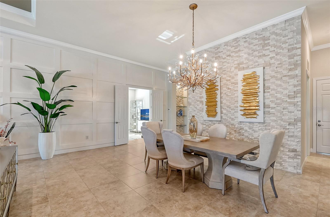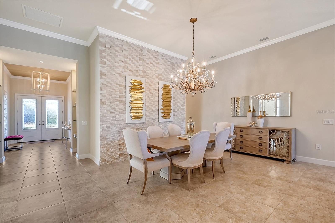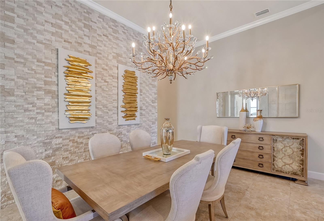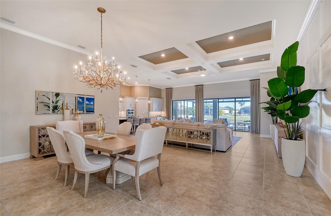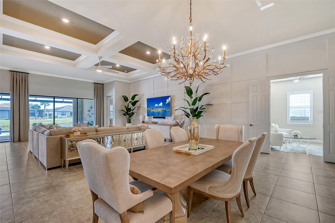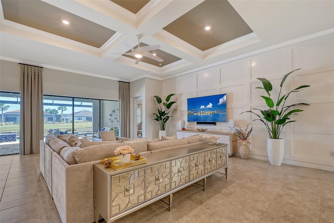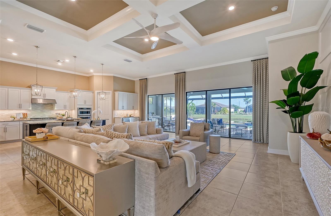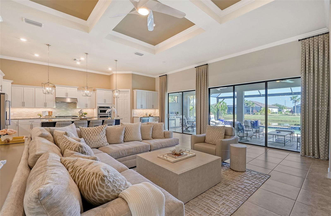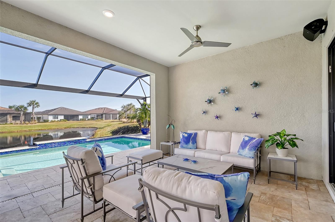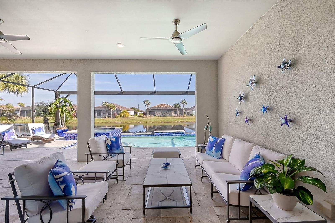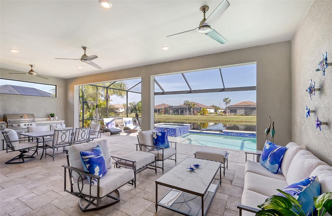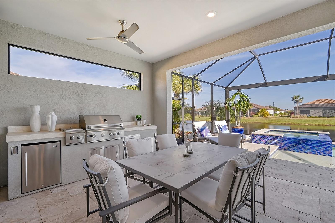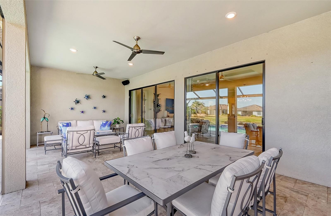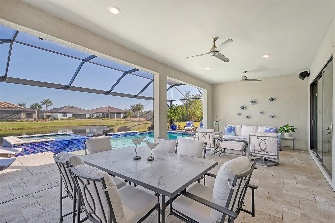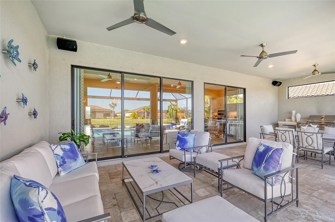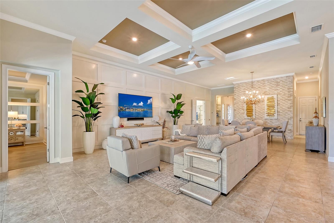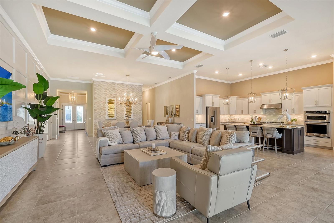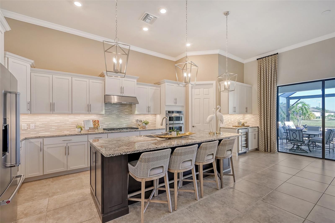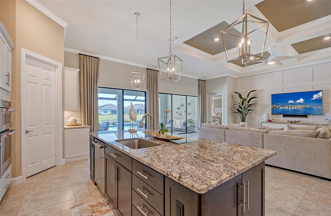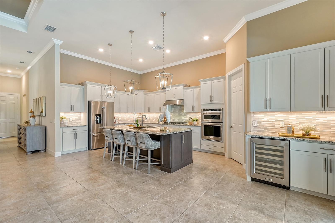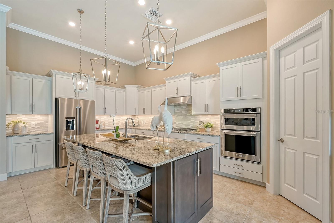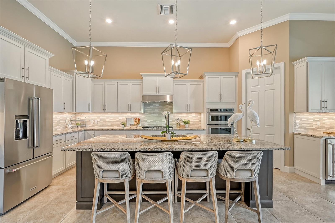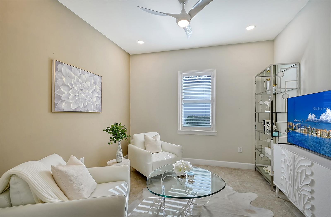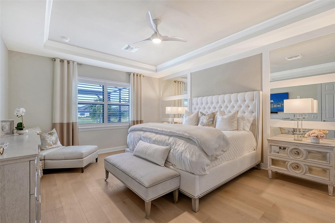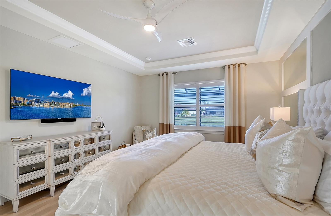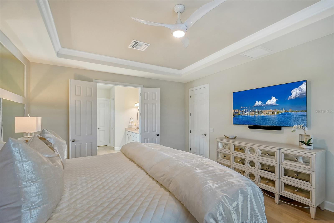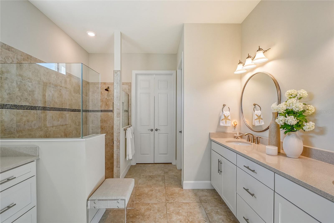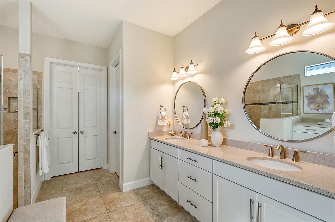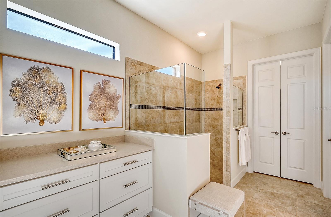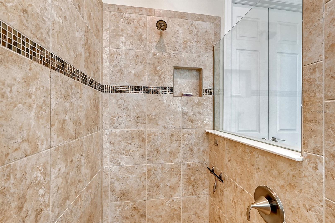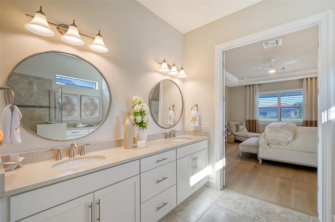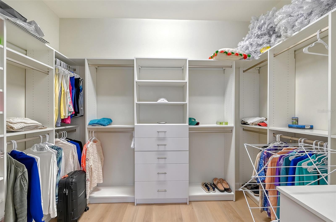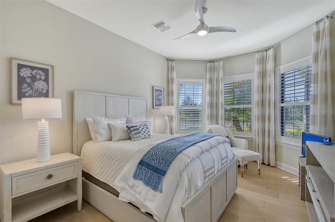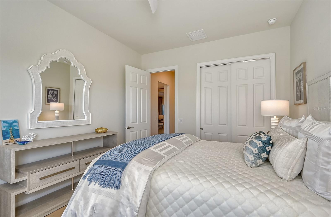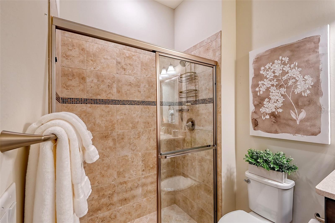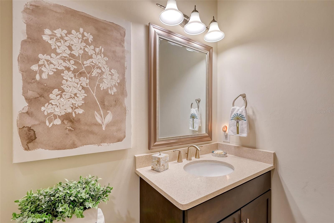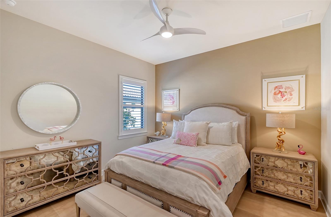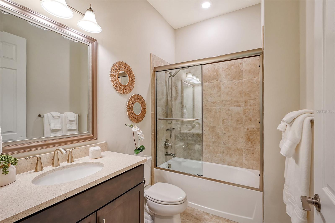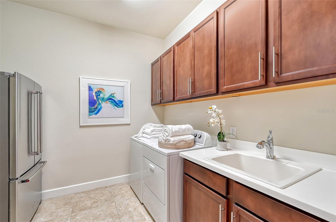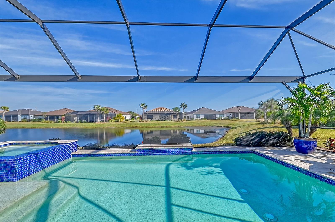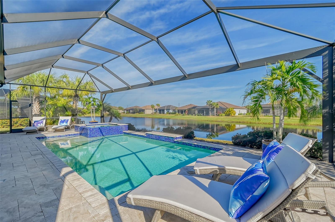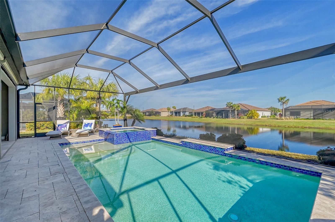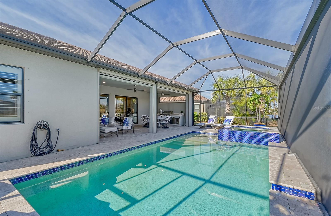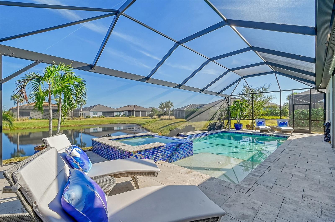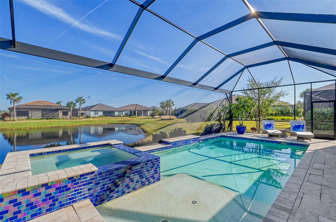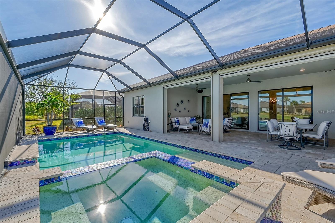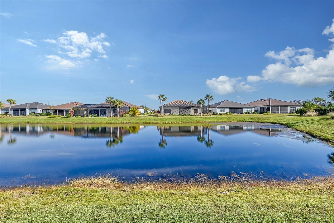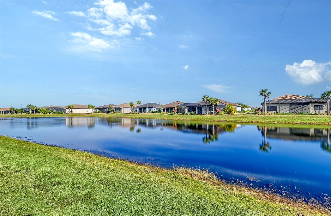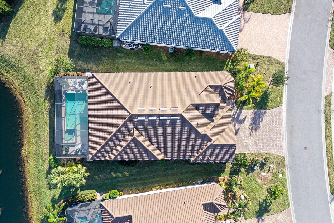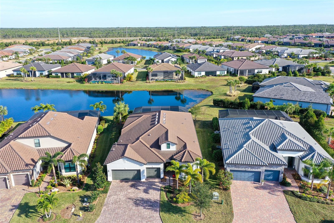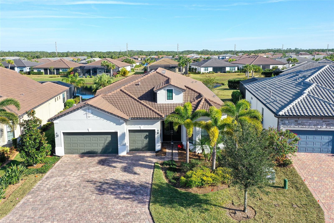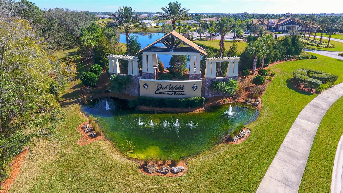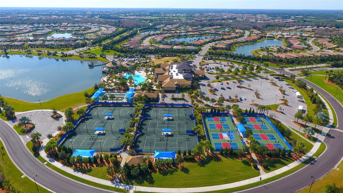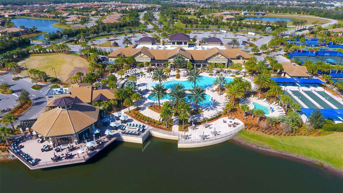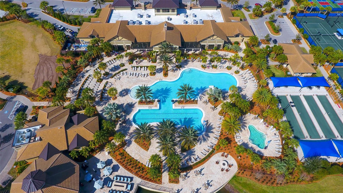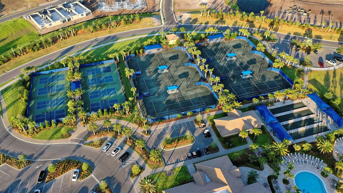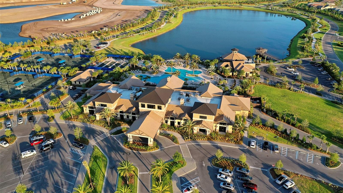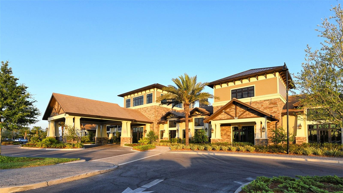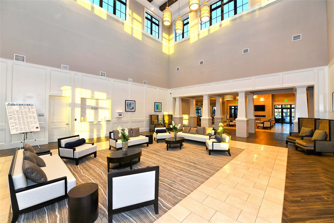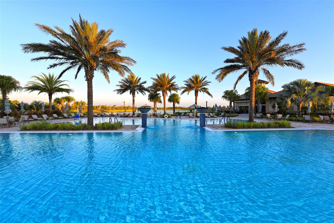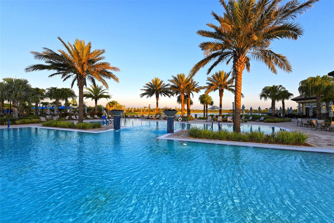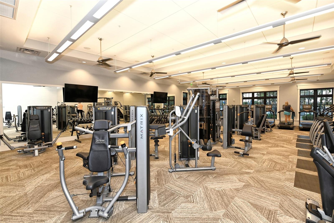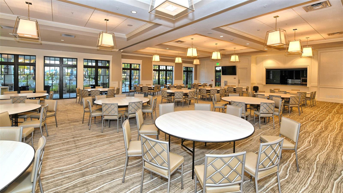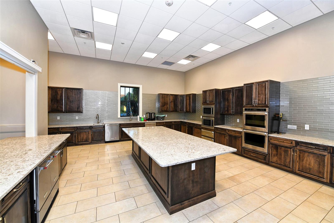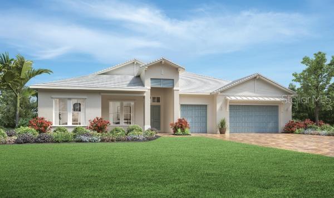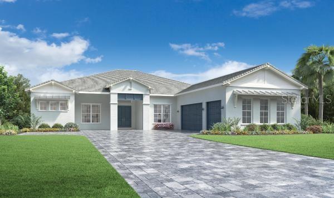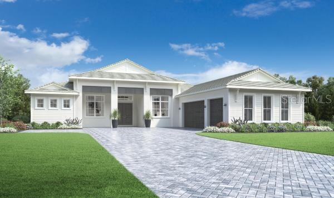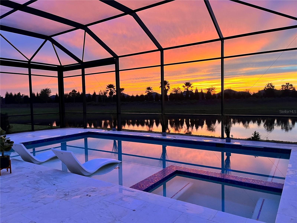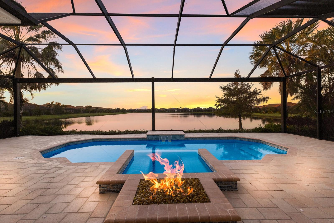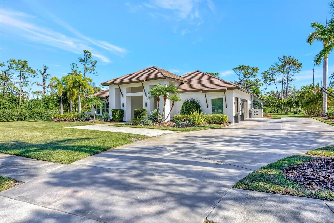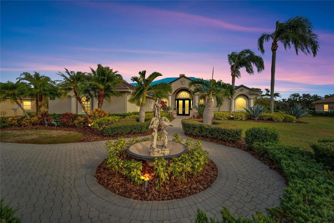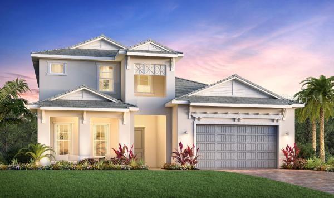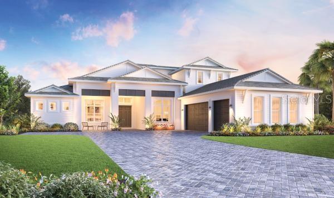7125 Gradford Court, LAKEWOOD RANCH, FL 34202
Property Photos
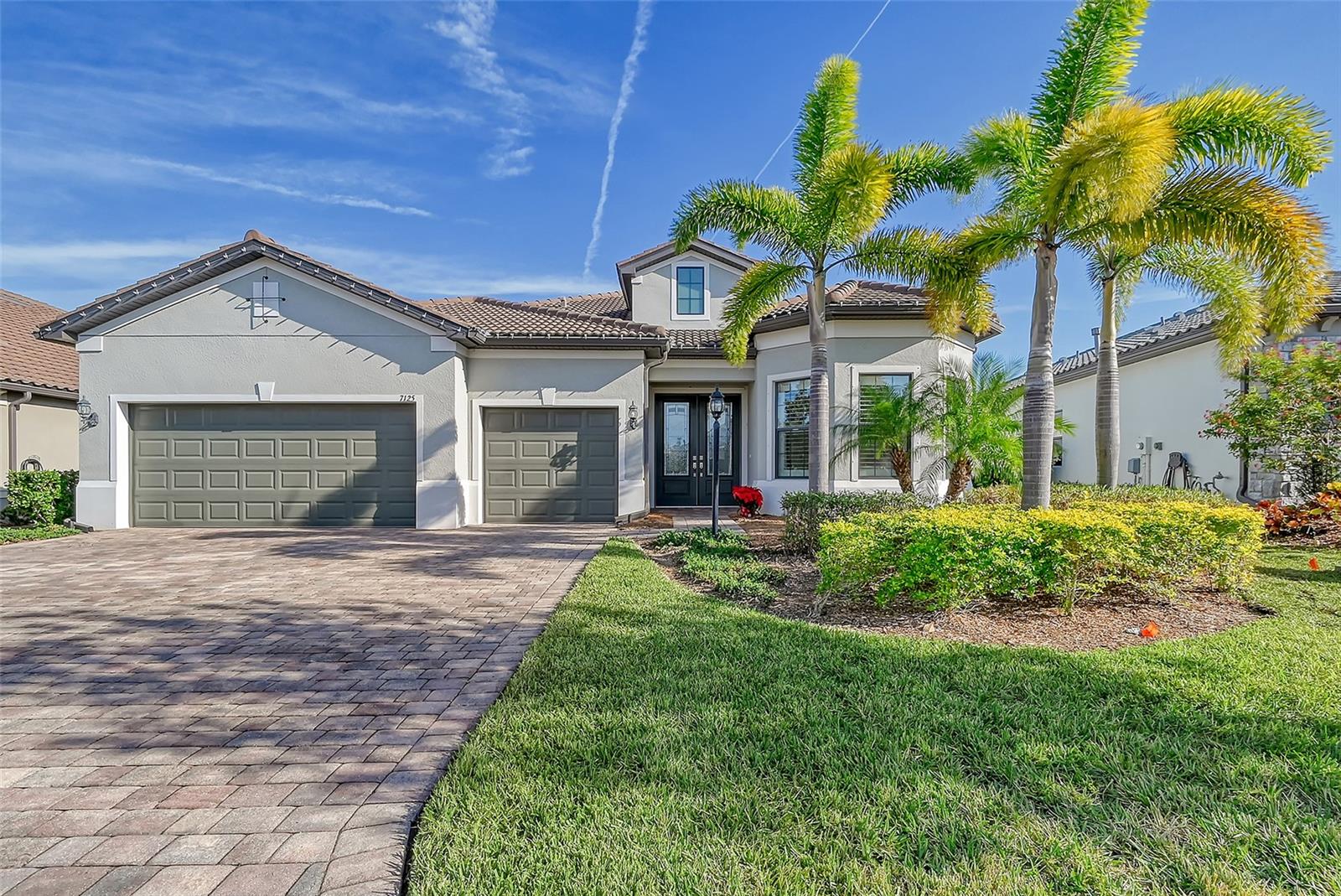
Would you like to sell your home before you purchase this one?
Priced at Only: $1,399,999
For more Information Call:
Address: 7125 Gradford Court, LAKEWOOD RANCH, FL 34202
Property Location and Similar Properties
- MLS#: A4631142 ( Residential )
- Street Address: 7125 Gradford Court
- Viewed: 4
- Price: $1,399,999
- Price sqft: $354
- Waterfront: Yes
- Wateraccess: Yes
- Waterfront Type: Lake
- Year Built: 2020
- Bldg sqft: 3959
- Bedrooms: 3
- Total Baths: 3
- Full Baths: 3
- Garage / Parking Spaces: 3
- Days On Market: 17
- Additional Information
- Geolocation: 27.4121 / -82.3581
- County: MANATEE
- City: LAKEWOOD RANCH
- Zipcode: 34202
- Subdivision: Del Webb At Lakewood Ranch
- Elementary School: Robert E Willis Elementary
- Middle School: Nolan Middle
- High School: Lakewood Ranch High
- Provided by: COLDWELL BANKER REALTY
- Contact: Katina Shanahan
- 941-907-1033

- DMCA Notice
-
DescriptionExperience a harmonious blend of luxury and functionality in this stunning Pulte Stonewater residence, offering nearly 2,900 square feet of impeccably designed living space and serene lakefront views. Boasting 12 ft ceilings, crown molding, and plantation shutters throughout, this 3 bedroom, 3 bath home showcases exquisite details like elegant feature walls, custom organized closets, and designer light fixtures. The kitchen features a center island, wine bar, soft close cabinetry, and a walk in pantry, all open to a great room with a coffered ceiling and sliders that lead to a lanai oasis. The spa inspired primary suite boasts elegant mirrored wall features, custom organized dressing room, built in dresser, frameless glass walk in shower, private water closet and dual sink vanity. Outside, unwind in the saltwater pool and spa, or entertain at the outdoor kitchen equipped with a grill, sink, fridge, and cabinetry. Additional highlights include a spacious 3 car garage with epoxy flooring and storage, an elegant double door office, and engineered hardwood floors in the primary suite and guest bedrooms. Perfectly appointed with modern conveniences and timeless elegance, this home redefines indoor outdoor living. Del Webb is a maintenance free resort community offering residents an unparalleled lifestyle with amenities including resort pool, state of the art fitness center, tennis, pickleball, bocce, art center, billiard room, restaurant/bar, and full time lifestyle director on staff and more. Community is a short drive to shopping, dining, golf, medical facilities, Sarasota and Tampa airports, and famous white sand beaches.
Payment Calculator
- Principal & Interest -
- Property Tax $
- Home Insurance $
- HOA Fees $
- Monthly -
Features
Building and Construction
- Builder Model: Stonewater
- Builder Name: Pulte Homes
- Covered Spaces: 0.00
- Exterior Features: Hurricane Shutters, Lighting, Outdoor Kitchen, Rain Gutters
- Flooring: Ceramic Tile, Wood
- Living Area: 2852.00
- Roof: Tile
Land Information
- Lot Features: Landscaped, Oversized Lot, Sidewalk, Paved
School Information
- High School: Lakewood Ranch High
- Middle School: Nolan Middle
- School Elementary: Robert E Willis Elementary
Garage and Parking
- Garage Spaces: 3.00
- Parking Features: Driveway, Electric Vehicle Charging Station(s), Garage Door Opener
Eco-Communities
- Pool Features: Fiber Optic Lighting, Gunite, Heated, In Ground, Salt Water, Screen Enclosure, Tile
- Water Source: Public
Utilities
- Carport Spaces: 0.00
- Cooling: Central Air
- Heating: Central, Electric, Heat Pump
- Pets Allowed: Breed Restrictions, Number Limit
- Sewer: Public Sewer
- Utilities: BB/HS Internet Available, Cable Available, Electricity Connected, Natural Gas Connected, Phone Available, Public, Sewer Connected, Water Connected
Amenities
- Association Amenities: Clubhouse, Fence Restrictions, Fitness Center, Gated, Maintenance, Pool, Recreation Facilities, Security, Tennis Court(s), Trail(s)
Finance and Tax Information
- Home Owners Association Fee Includes: Guard - 24 Hour, Pool, Escrow Reserves Fund, Maintenance Grounds, Management, Recreational Facilities
- Home Owners Association Fee: 1246.00
- Net Operating Income: 0.00
- Tax Year: 2023
Other Features
- Appliances: Built-In Oven, Convection Oven, Cooktop, Dishwasher, Disposal, Dryer, Microwave, Range Hood, Refrigerator, Washer, Wine Refrigerator
- Association Name: Castle Group Mgmnt- Deb Mason
- Association Phone: 941-739-0411
- Country: US
- Interior Features: Built-in Features, Ceiling Fans(s), Coffered Ceiling(s), Crown Molding, Dry Bar, High Ceilings, Kitchen/Family Room Combo, Living Room/Dining Room Combo, Open Floorplan, Primary Bedroom Main Floor, Solid Wood Cabinets, Split Bedroom, Stone Counters, Thermostat, Tray Ceiling(s), Walk-In Closet(s)
- Legal Description: LOT 896, DEL WEBB PH IV SUBPH 4A & 4B. PI #5861.5255/9
- Levels: One
- Area Major: 34202 - Bradenton/Lakewood Ranch/Lakewood Rch
- Occupant Type: Owner
- Parcel Number: 586152559
- Style: Florida
- View: Water
- Zoning Code: PD-R
Similar Properties
Nearby Subdivisions
Bungalow Walk Lakewood Ranch N
Concession Ph Ii Blk B Ph Iii
Country Club East
Country Club East At Lakewd Rn
Country Club East At Lakewood
Country Club East At Lwr Subph
Del Webb At Lakewood Ranch
Del Webb Ph Ia
Del Webb Ph Ib Subphases D F
Del Webb Ph Ii
Del Webb Ph Ii Subphases 2a 2b
Del Webb Ph Iii Subph 3a 3b 3
Del Webb Ph Iv Subph 4a 4b
Del Webb Ph V Sph D
Del Webb Ph V Subph 5a 5b 5c
Edgewater Village Sp A Un 5
Edgewater Village Subphase A
Edgewater Village Subphase B
Greenbrook Village
Greenbrook Village Subphase Gg
Greenbrook Village Subphase K
Greenbrook Village Subphase Kk
Greenbrook Village Subphase L
Greenbrook Village Subphase Ll
Greenbrook Village Subphase P
Greenbrook Village Subphase Z
Isles At Lakewood Ranch Ph Ia
Isles At Lakewood Ranch Ph Ii
Lake Club
Lake Club Ph I
Lake Club Ph Ii
Lake Club Ph Iv Subph B1 Aka G
Lake Club Ph Iv Subph C1 Aka G
Lake Club Ph Iv Subphase A Aka
Lake Club Phase 1
Lakewood Ranch
Lakewood Ranch Cc Sp Hwestonpb
Lakewood Ranch Ccv Sp Ii
Lakewood Ranch Country Club
Lakewood Ranch Country Club Vi
River Club South Subphase I
River Club South Subphase Ii
River Club South Subphase Iii
River Club South Subphase Va
River Club South Subphase Vb3
Riverwalk Ridge
Riverwalk Village Cypress Bank
Riverwalk Village Lakewood Ran
Riverwalk Village Subphase F
Summerfield Village Cypress Ba
Summerfield Village Subphase A
Summerfield Village Subphase B
Summerfield Village Subphase C
Summerfield Village Subphase D
The Lake Club Genoa


