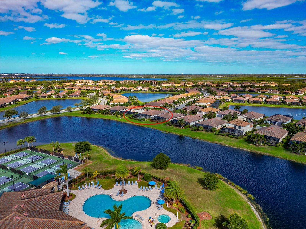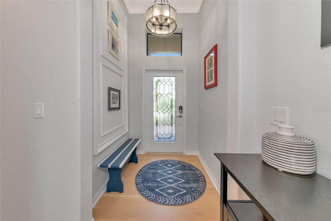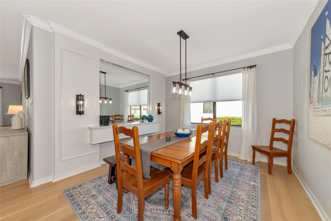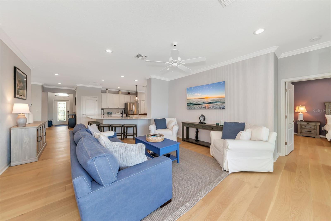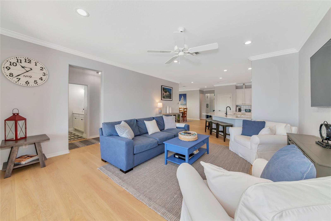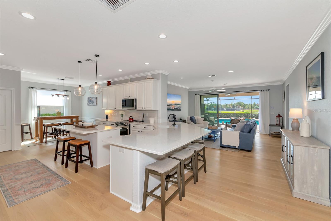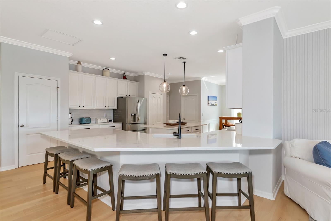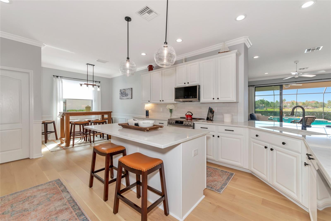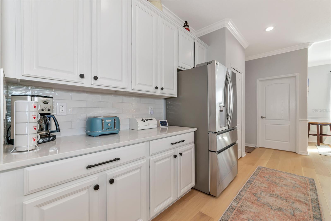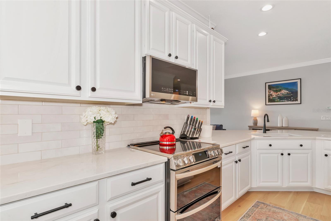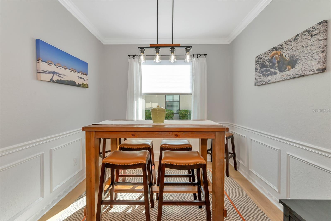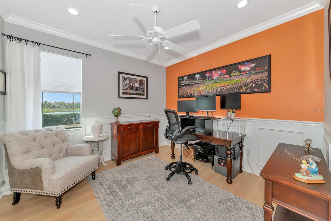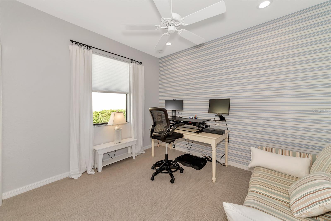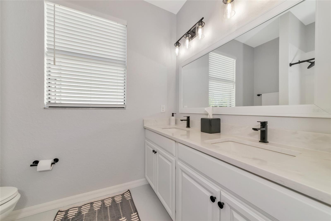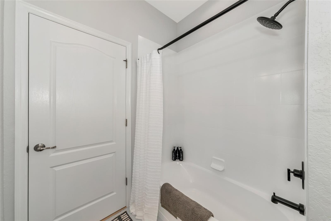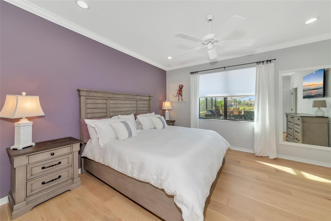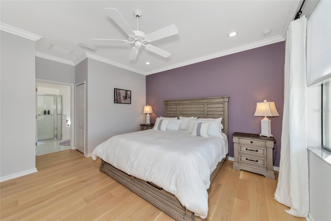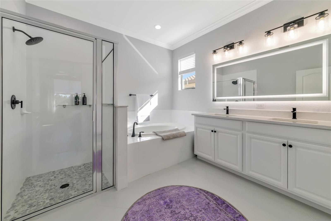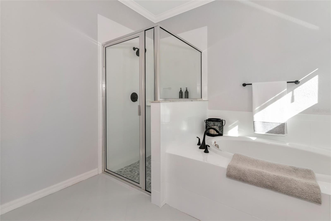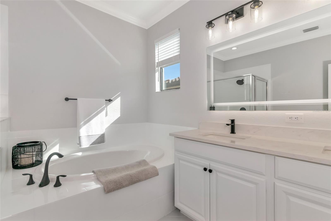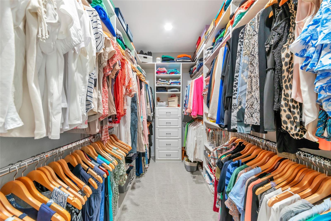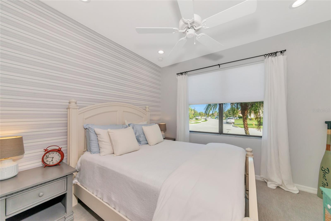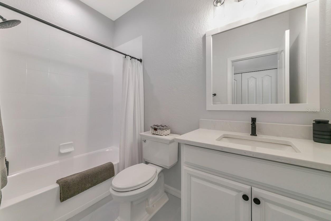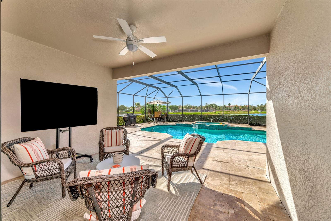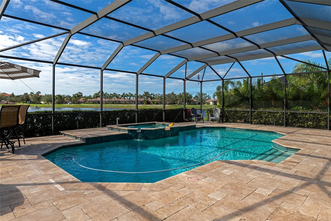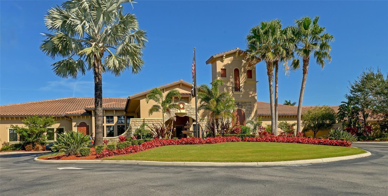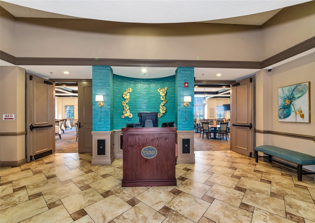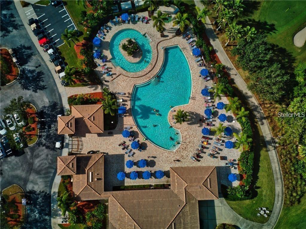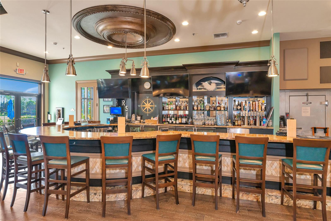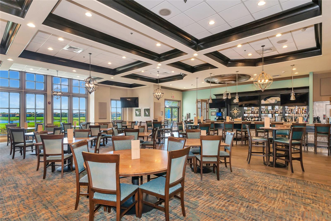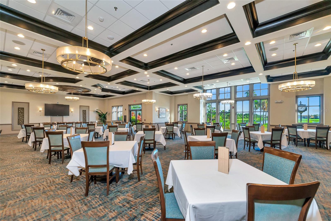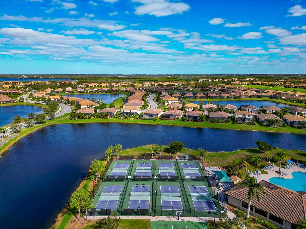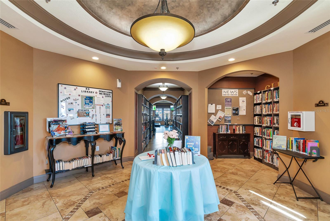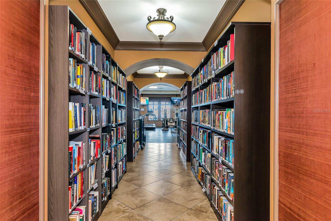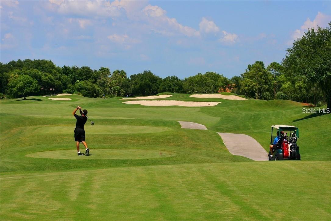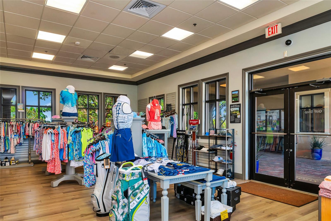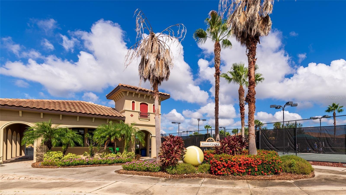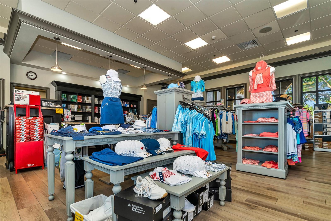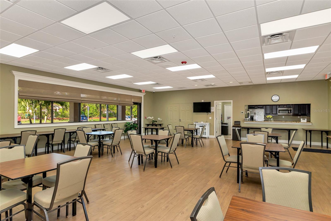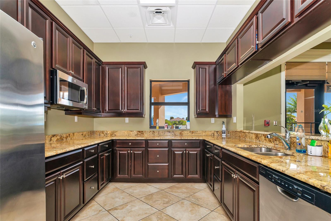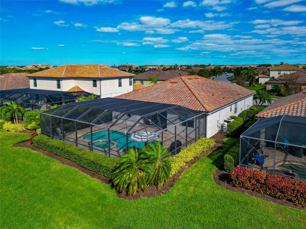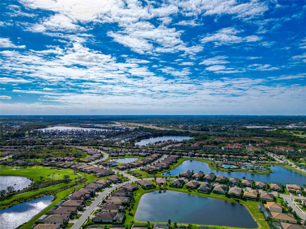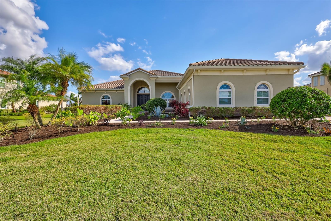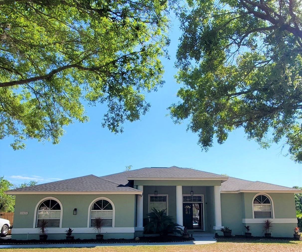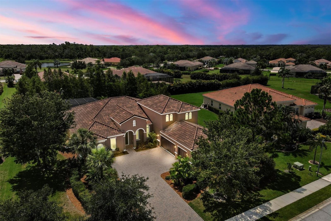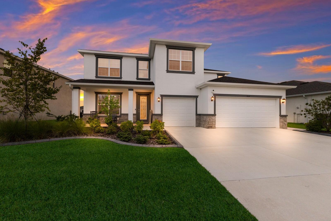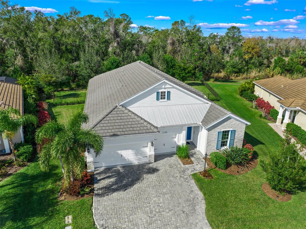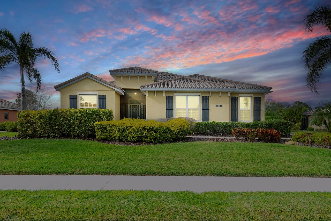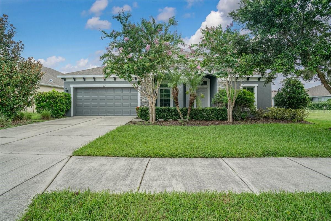6720 Wild Lake Terrace, BRADENTON, FL 34212
Property Photos
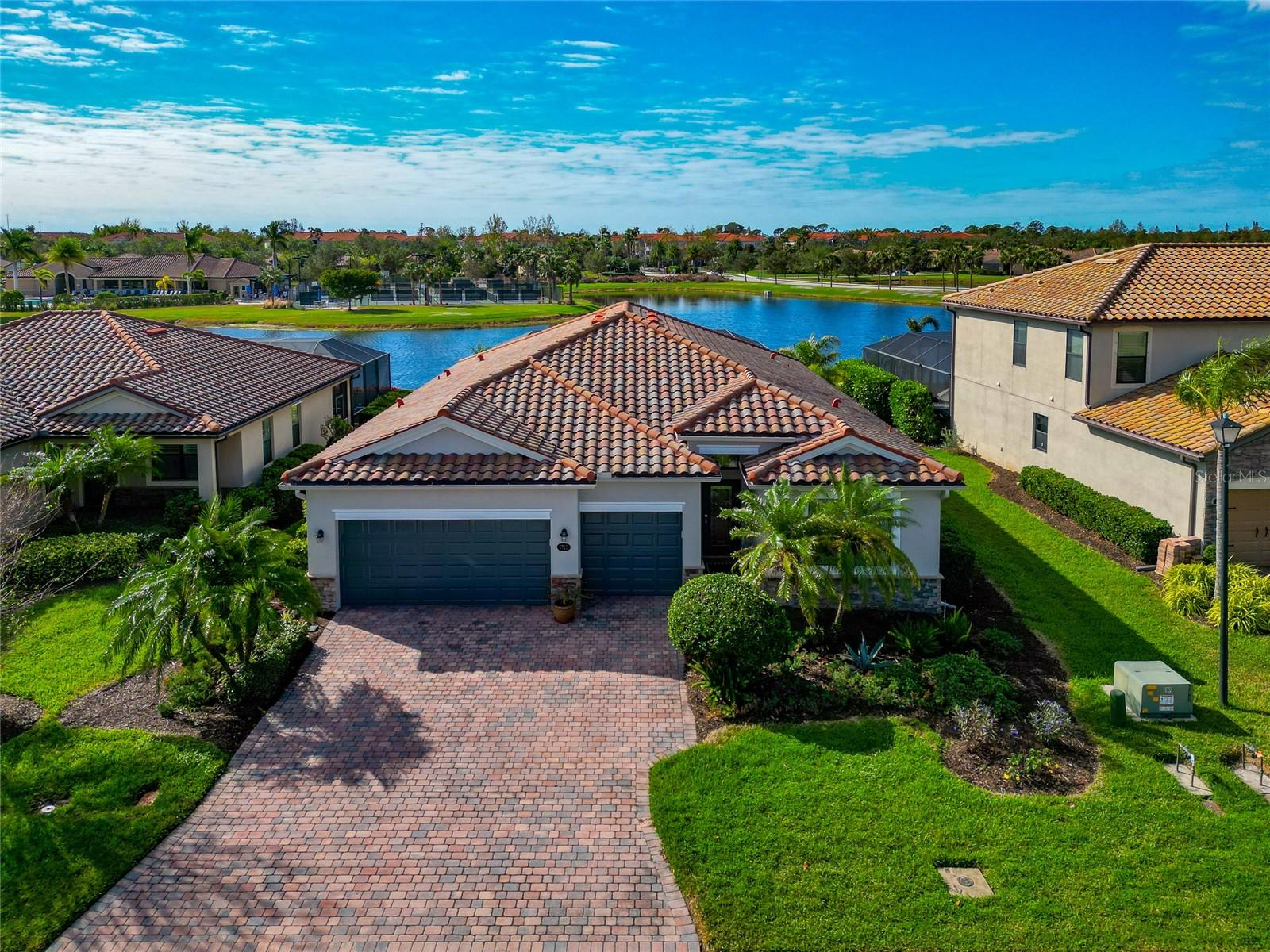
Would you like to sell your home before you purchase this one?
Priced at Only: $849,000
For more Information Call:
Address: 6720 Wild Lake Terrace, BRADENTON, FL 34212
Property Location and Similar Properties
- MLS#: A4631902 ( Residential )
- Street Address: 6720 Wild Lake Terrace
- Viewed: 5
- Price: $849,000
- Price sqft: $278
- Waterfront: No
- Year Built: 2014
- Bldg sqft: 3059
- Bedrooms: 4
- Total Baths: 3
- Full Baths: 3
- Garage / Parking Spaces: 3
- Days On Market: 9
- Additional Information
- Geolocation: 27.5082 / -82.476
- County: MANATEE
- City: BRADENTON
- Zipcode: 34212
- Subdivision: Heritage Harbour Subphase J
- Elementary School: Freedom
- Middle School: Carlos E. Haile Middle
- High School: Parrish Community High
- Provided by: BETTER HOMES & GARDENS REAL ES
- Contact: Patti Reid
- 941-556-9100

- DMCA Notice
-
DescriptionHomes like this one dont come along often in this price range. This FULLY remodeled WATERFRONT 4 bedroom, 3 bath pool home has been transformed with modern upgrades creating the perfect blend of style, comfort and functionality. This is a must see for anyone considering new construction. No detail has been overlooked and all work was performed by professionals and licensed contractors between June and September 2024. The tile floors have been replaced with stunning 7 tongue and groove authentic oak flooring glued to the concrete ensuring a tight, secure fit and a smooth flawless finish. The kitchen has been redesigned to integrate the living area and adjacent dining area, perfect for entertaining. The counter tops, island and dining room counter have been upgraded to quartz. All appliances have been replaced. The kitchen and bathroom cabinets have been painted off site by Cabinet Renew with self closing hinges installed. Custom closets have been installed in both the Primary and guest bedroom and the carpet replaced with luxurious wall to wall carpet and pad. All sinks, faucets, shower heads, handles, trim and toilets have been replaced. All recessed lighting, wall fixtures, dimmers and switches have been replaced. Every square inch of the home has been freshly painted both inside and outside and the list goes on. The 3 garage provides ample space for vehicles and storage. Outside, a travertine patio surrounds the covered lanai, heated pool and spa which overlook a sparkling pond with views of the Sanctuary pickleball courts, fitness center and community room in the distance. The location of this home within the resort community of River Strand Golf and Country Club offers an unparalleled lifestyle and conveniences. The SOCIAL membership includes access to all swimming pools, fitness centers, tennis courts, sports court and year round entertainment and activities. The restaurant and tiki bar serve a variety of food and beverage offerings with specials each night in the dining room. Golf is on a pay per play when available. The new Heritage Harbour Market Place is located within the Master Community with plenty of shopping and dining options and more to come soon. This is the perfect home in a vibrant community in a location that saves you time and energy, making life simpler and more enjoyable. .
Payment Calculator
- Principal & Interest -
- Property Tax $
- Home Insurance $
- HOA Fees $
- Monthly -
Features
Building and Construction
- Builder Model: Tivoli
- Builder Name: Lennar
- Covered Spaces: 0.00
- Exterior Features: Hurricane Shutters, Private Mailbox, Sidewalk, Sliding Doors
- Flooring: Carpet, Tile, Wood
- Living Area: 2287.00
- Roof: Tile
Land Information
- Lot Features: FloodZone, In County, Near Golf Course, Oversized Lot, Sidewalk, Paved, Private
School Information
- High School: Parrish Community High
- Middle School: Carlos E. Haile Middle
- School Elementary: Freedom Elementary
Garage and Parking
- Garage Spaces: 3.00
- Parking Features: Driveway, Garage Door Opener, Golf Cart Garage, Ground Level, Oversized
Eco-Communities
- Pool Features: Auto Cleaner, Chlorine Free, Gunite, Heated, In Ground, Lighting, Salt Water, Screen Enclosure, Self Cleaning, Tile
- Water Source: Public
Utilities
- Carport Spaces: 0.00
- Cooling: Central Air
- Heating: Central, Heat Pump
- Pets Allowed: Breed Restrictions, Cats OK, Dogs OK, Yes
- Sewer: Public Sewer
- Utilities: BB/HS Internet Available, Cable Connected, Electricity Connected, Public, Sewer Connected, Sprinkler Recycled, Street Lights, Underground Utilities, Water Connected
Amenities
- Association Amenities: Basketball Court, Cable TV, Clubhouse, Fitness Center, Gated, Golf Course, Maintenance, Optional Additional Fees, Pickleball Court(s), Pool, Recreation Facilities, Security, Tennis Court(s)
Finance and Tax Information
- Home Owners Association Fee Includes: Guard - 24 Hour, Cable TV, Common Area Taxes, Pool, Escrow Reserves Fund, Internet, Management, Pest Control, Private Road, Recreational Facilities, Security
- Home Owners Association Fee: 1062.53
- Net Operating Income: 0.00
- Tax Year: 2024
Other Features
- Appliances: Convection Oven, Dishwasher, Disposal, Dryer, Microwave, Range, Refrigerator, Washer
- Association Name: River Strand Golf & Country Club
- Association Phone: 941-932-8669
- Country: US
- Interior Features: Ceiling Fans(s), Crown Molding, Eat-in Kitchen, High Ceilings, In Wall Pest System, Open Floorplan, Primary Bedroom Main Floor, Solid Surface Counters, Solid Wood Cabinets, Split Bedroom, Walk-In Closet(s), Window Treatments
- Legal Description: LOT 235 HERITAGE HARBOUR SUBPHASE J UNIT 2 LESS 1/16TH INT IN OIL AND MINERAL RIGHTS DESC IN DB239 PG368 PI#11018.1770/9
- Levels: One
- Area Major: 34212 - Bradenton
- Occupant Type: Owner
- Parcel Number: 1101817709
- Possession: Close of Escrow
- Style: Florida
- View: Garden, Pool, Water
- Zoning Code: PDMU
Similar Properties
Nearby Subdivisions
Coddington
Coddington Ph I
Copperlefe
Country Creek
Country Creek Ph I
Country Creek Ph Ii
Country Creek Ph Iii
Country Creek Sub Ph Iii
Country Meadows Ph Ii
Cypress Creek Estates
Del Tierra
Del Tierra Ph Ii
Del Tierra Ph Iii
Del Tierra Ph Iva
Del Tierra Ph Ivb Ivc
Gates Creek
Gates Crk
Greenfield Plantation
Greenfield Plantation Ph I
Greyhawk Landing
Greyhawk Landing Ph 2
Greyhawk Landing Ph 3
Greyhawk Landing West Ph Ii
Greyhawk Landing West Ph Iva
Greyhawk Landing West Ph Va
Greyhawk Landing West Ph Vb
Hagle Park
Hagle Park 1st Addition
Heritage Harbour
Heritage Harbour River Strand
Heritage Harbour Subphase E
Heritage Harbour Subphase F
Heritage Harbour Subphase J
Hidden Oaks
Hillwood Preserve
Lighthouse Cove
Lighthouse Cove At Heritage Ha
Mill Creek Ph I
Mill Creek Ph Ii
Mill Creek Ph V
Mill Creek Ph V B
Mill Creek Ph Vb
Mill Creek Ph Vi
Mill Creek Ph Viia
Not Applicable
Old Grove At Greenfield Ph Iii
Planters Manor At Greenfield P
Raven Crest
River Strand
River Strand Heritage Harbour
River Strandheritage Harbour S
River Wind
Riverside Preserve
Riverside Preserve Ph 1
Riverside Preserve Ph Ii
Rye Wilderness
Rye Wilderness Estates Ph Ii
Rye Wilderness Estates Ph Iii
Rye Wilderness Estates Phase I
Stoneybrook At Heritage Harbou
Watercolor Place
Watercolor Place I
Waterlefe
Waterlefe Golf River Club
Winding River


