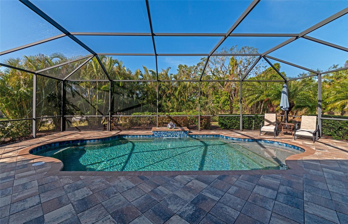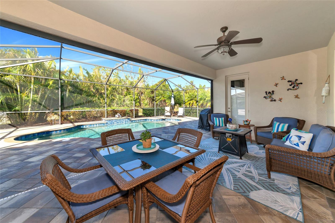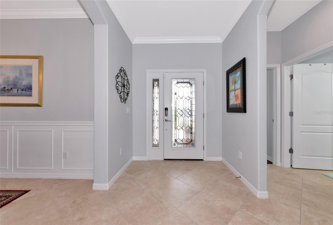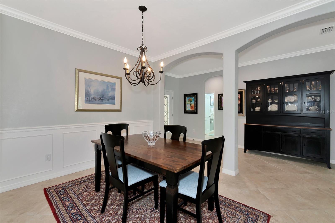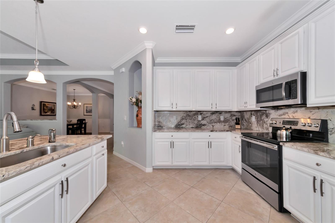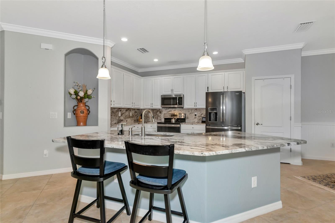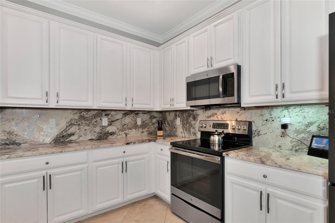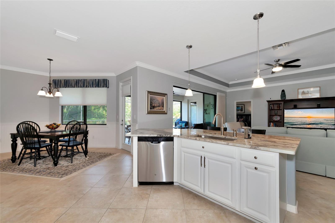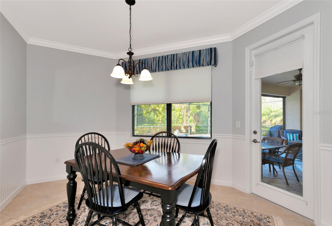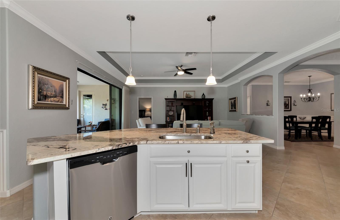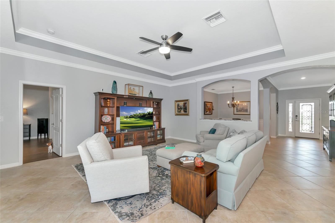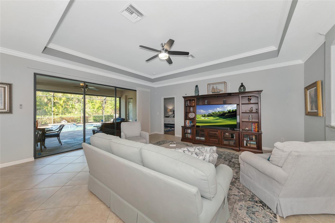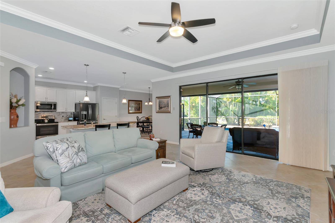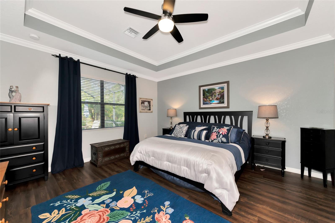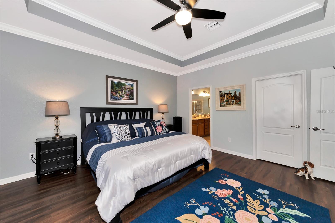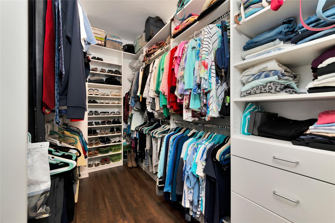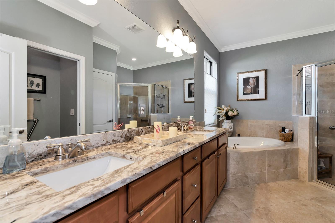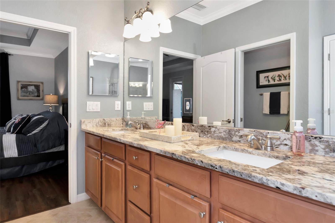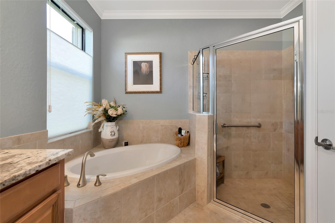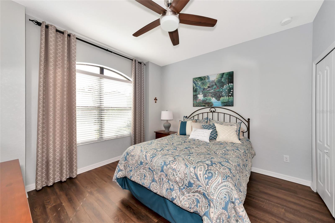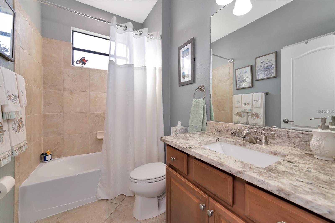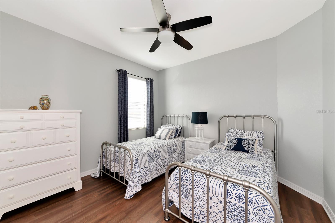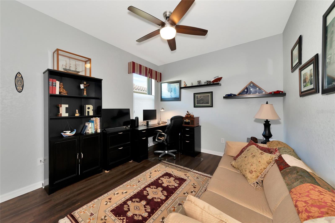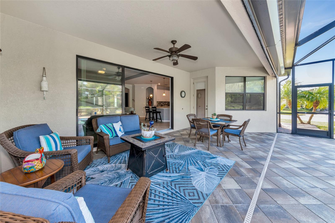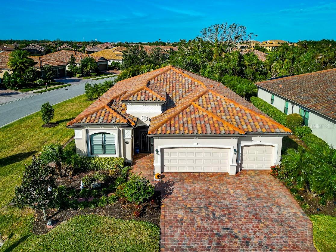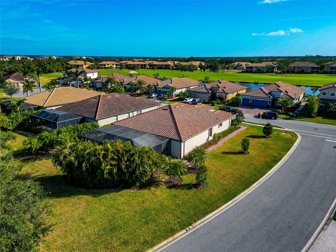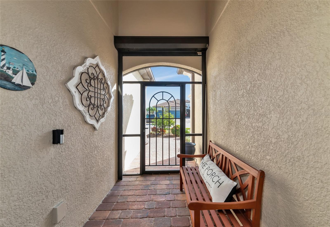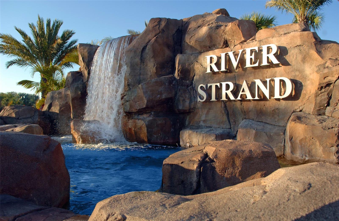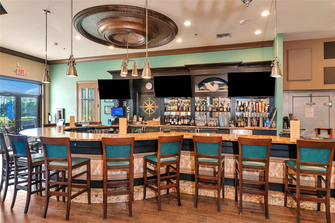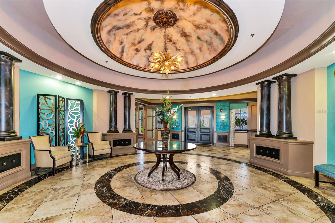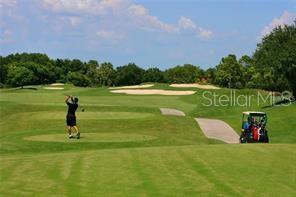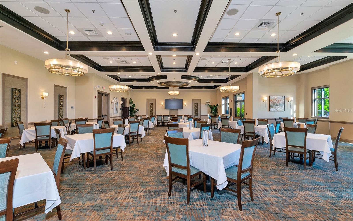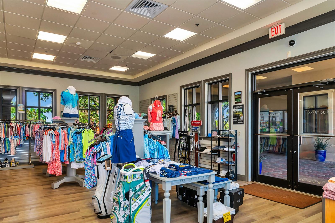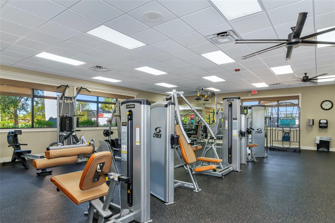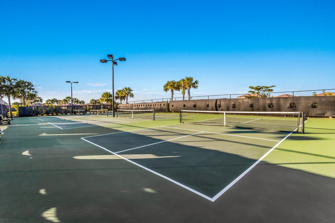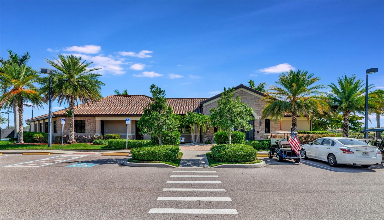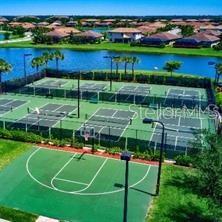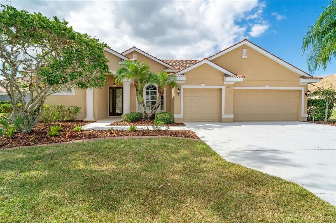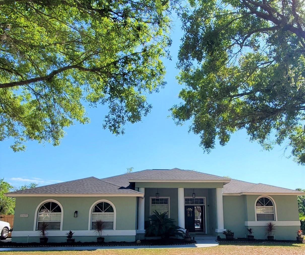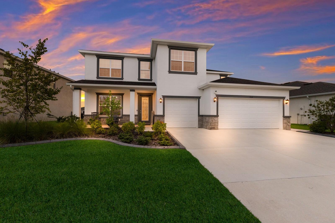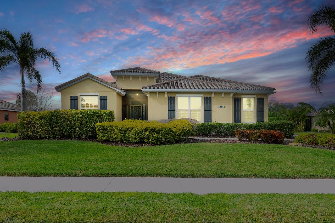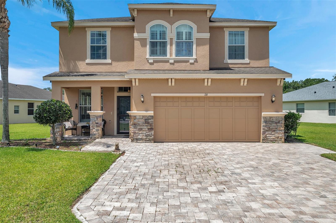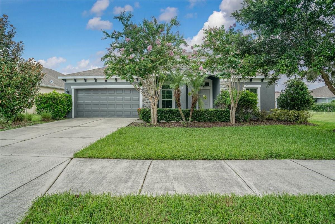6849 Wild Lake Terrace, BRADENTON, FL 34212
Property Photos
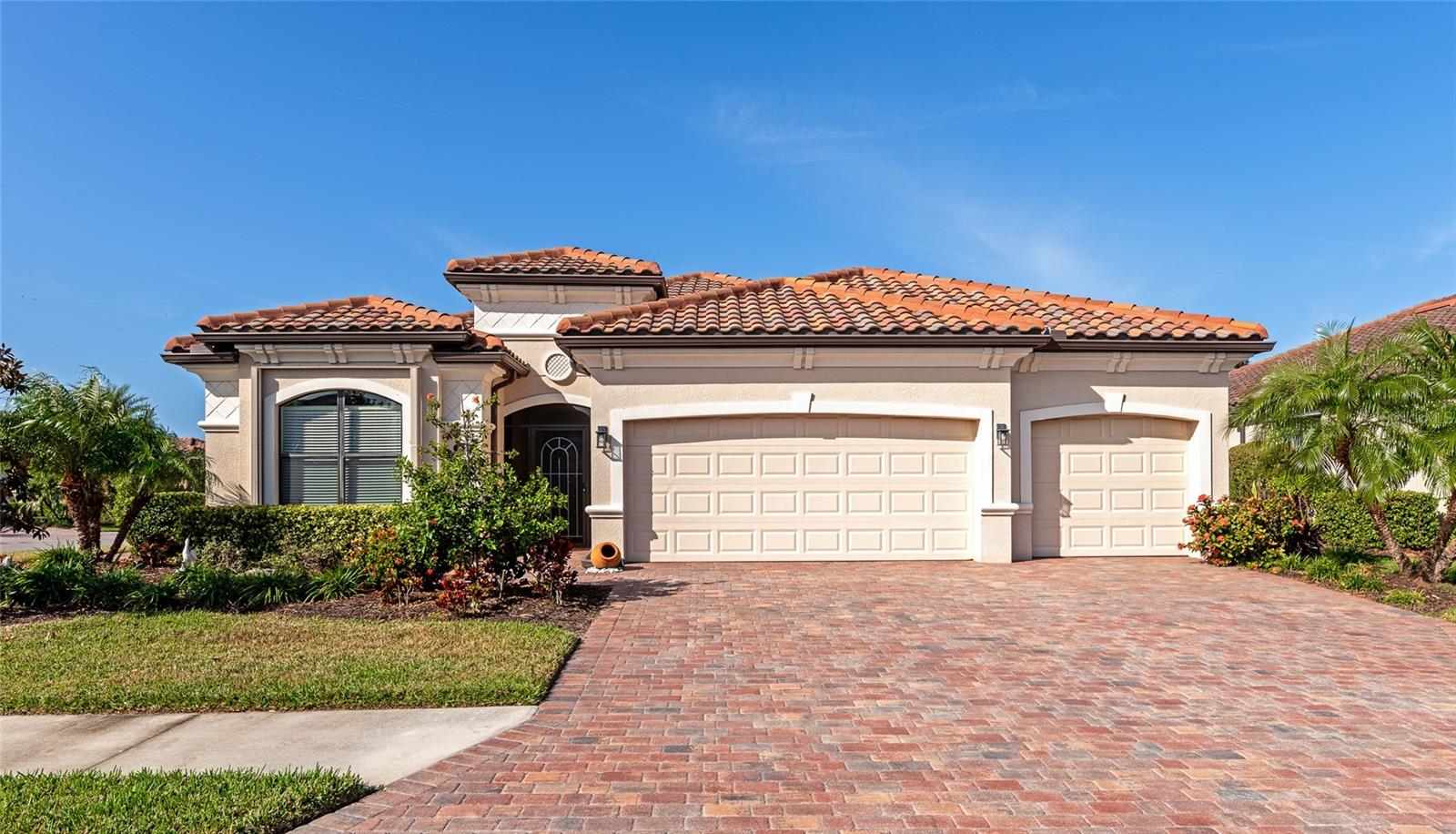
Would you like to sell your home before you purchase this one?
Priced at Only: $735,000
For more Information Call:
Address: 6849 Wild Lake Terrace, BRADENTON, FL 34212
Property Location and Similar Properties
- MLS#: A4631912 ( Residential )
- Street Address: 6849 Wild Lake Terrace
- Viewed: 4
- Price: $735,000
- Price sqft: $233
- Waterfront: No
- Year Built: 2016
- Bldg sqft: 3153
- Bedrooms: 4
- Total Baths: 2
- Full Baths: 2
- Garage / Parking Spaces: 3
- Days On Market: 9
- Additional Information
- Geolocation: 27.511 / -82.4735
- County: MANATEE
- City: BRADENTON
- Zipcode: 34212
- Subdivision: Heritage Harbour
- Provided by: BETTER HOMES & GARDENS REAL ES
- Contact: Patti Reid
- 941-556-9100

- DMCA Notice
-
DescriptionThis 4 bedroom Social Deeded pool home will elevate your lifestyle and bring years of enjoyment. Many upgrades make this home out of the ordinary. The seller has taken care by having accordion hurricane shutters and a remote controlled lanai screen resistant to hurricane force winds installed for storm protection. Once you step through the front door into the welcoming foyer you will begin to sense the details that make this home exceptional. The formal dining room has been designed with a touch of elegance in mind with the stylish wainscotting on the walls adding architectural detail and texture. Picture dinner parties and meals being served here on special occasions, you will be the host with the most! As you pass through into the Great Room you will begin to imagine the interaction that will take place here with family and friends. Its the perfect place to watch a game or a movie room for everyone. You dont have to be a gourmet chef to appreciate the remodeled kitchen with granite counter tops and painted cabinets with pull out drawers for convenience. The island is the perfect place for serving a buffet. The inviting kitchen nook provides extra space for a dining table for everyday meals. Throughout the home the timeless appeal of wood look luxury laminated floors complements many interior styles and provides long lasting durability. The ensuite primary bedroom provides sanctuary and luxury with a custom built in closet and privacy door to the lanai. The vanity has a granite countertop and updated dual sinks. A soaking tub, separate shower and a private water closet complete the bathroom. Two guest rooms are located on the other side of this home with their own shared full bath. The fourth bedroom is currently used as an office. For those who enjoy outdoor living, retractable triple glass sliding doors from the Great Room open to the covered and screened lanai. Put your grilling skills to the test or take a plunge in the heated saltwater pool, great for fitness and relaxation. The lanai exterior is lushly landscaped for privacy. The laundry room of this home has all the conveniences, a large sink and basin, cabinets and storage shelves. Park your golf cart and vehicles in the three car garage for weather protection and easy accessibility in and out of the home. The corner lot location of this home is in a cul de sac, so traffic is kept at a minimum. River Strand is an active community with 9 har tru tennis courts and 8 pickleball courts, both with active programs, lessons and tournaments. There are 2 resort style pools with spas, the main resort pool has a tiki bar and a lazy river pool, 6 satellite pools are located throughout the community. Golf is pay per play with availability on the 27 hole course. Never a day goes by without something on the social or fitness calendar. Evening events include game nights, bingo, dances, entertainment and themed dinners. Healthy, casual and special meals are served in the dining areas. A comprehensive plan for renovation will begin Spring 2025 to enhance and modernize the Clubhouse and Tiki Bar area. No one could ask for a more convenient location near the Heritage Harbour Market Place, grocery and drug stores, medical facilities, restaurants, and shopping. Hop, skip and a jump to I 75 with access to airports and beaches. This truly is a home for those who want to live, work and play in paradise, could it be yours?
Payment Calculator
- Principal & Interest -
- Property Tax $
- Home Insurance $
- HOA Fees $
- Monthly -
Features
Building and Construction
- Covered Spaces: 0.00
- Exterior Features: Irrigation System
- Flooring: Carpet, Ceramic Tile
- Living Area: 2268.00
- Roof: Tile
Land Information
- Lot Features: In County, Sidewalk, Paved
Garage and Parking
- Garage Spaces: 3.00
Eco-Communities
- Pool Features: Heated, In Ground, Salt Water, Screen Enclosure
- Water Source: Public
Utilities
- Carport Spaces: 0.00
- Cooling: Central Air
- Heating: Central, Electric
- Pets Allowed: Cats OK, Dogs OK, Yes
- Sewer: Public Sewer
- Utilities: Other
Amenities
- Association Amenities: Gated
Finance and Tax Information
- Home Owners Association Fee: 938.00
- Net Operating Income: 0.00
- Tax Year: 2023
Other Features
- Appliances: Dishwasher, Disposal, Dryer, Microwave, Range, Refrigerator, Washer
- Association Name: River Strand Golf & Country Club
- Association Phone: 813-932-8663
- Country: US
- Furnished: Unfurnished
- Interior Features: Ceiling Fans(s), Crown Molding, Eat-in Kitchen, High Ceilings, Kitchen/Family Room Combo, Open Floorplan, Primary Bedroom Main Floor, Solid Surface Counters, Solid Wood Cabinets, Split Bedroom, Thermostat, Walk-In Closet(s), Window Treatments
- Legal Description: LOT 201 HERITAGE HARBOUR SUBPHASE J UNIT 4A PI#11018.3845/9
- Levels: One
- Area Major: 34212 - Bradenton
- Occupant Type: Owner
- Parcel Number: 1101838459
- Style: Ranch
- View: Trees/Woods
- Zoning Code: PD-MU
Similar Properties
Nearby Subdivisions
Coddington
Coddington Ph I
Copperlefe
Country Creek
Country Creek Ph I
Country Creek Ph Ii
Country Creek Ph Iii
Country Creek Sub Ph Iii
Country Meadows Ph Ii
Cypress Creek Estates
Del Tierra
Del Tierra Ph Ii
Del Tierra Ph Iii
Del Tierra Ph Iva
Del Tierra Ph Ivb Ivc
Gates Creek
Gates Crk
Greenfield Plantation
Greenfield Plantation Ph I
Greyhawk Landing
Greyhawk Landing Ph 2
Greyhawk Landing Ph 3
Greyhawk Landing West Ph Ii
Greyhawk Landing West Ph Iva
Greyhawk Landing West Ph Va
Greyhawk Landing West Ph Vb
Hagle Park
Hagle Park 1st Addition
Heritage Harbour
Heritage Harbour River Strand
Heritage Harbour Subphase E
Heritage Harbour Subphase F
Heritage Harbour Subphase J
Hidden Oaks
Hillwood Preserve
Lighthouse Cove
Lighthouse Cove At Heritage Ha
Mill Creek Ph I
Mill Creek Ph Ii
Mill Creek Ph V
Mill Creek Ph V B
Mill Creek Ph Vb
Mill Creek Ph Vi
Mill Creek Ph Viia
Not Applicable
Old Grove At Greenfield Ph Iii
Planters Manor At Greenfield P
Raven Crest
River Strand
River Strand Heritage Harbour
River Strandheritage Harbour S
River Wind
Riverside Preserve
Riverside Preserve Ph 1
Riverside Preserve Ph Ii
Rye Wilderness
Rye Wilderness Estates Ph Ii
Rye Wilderness Estates Ph Iii
Rye Wilderness Estates Phase I
Stoneybrook At Heritage Harbou
Watercolor Place
Watercolor Place I
Waterlefe
Waterlefe Golf River Club
Winding River


