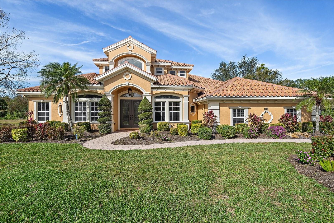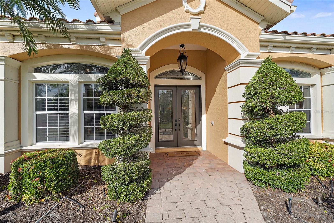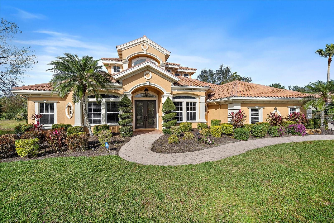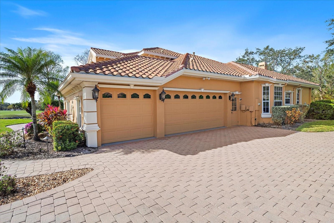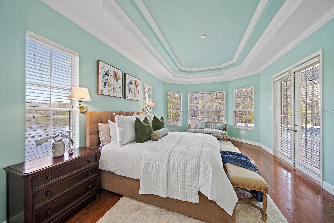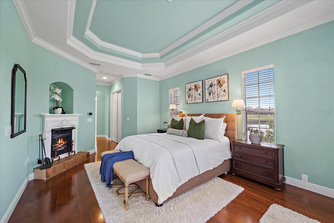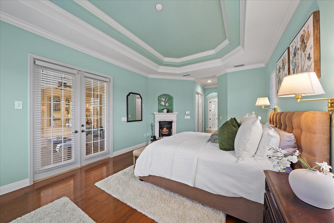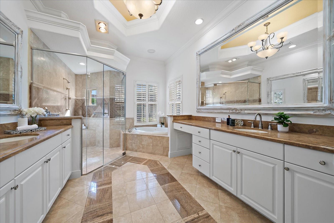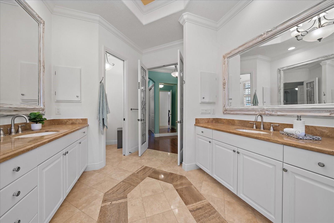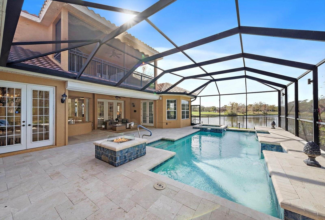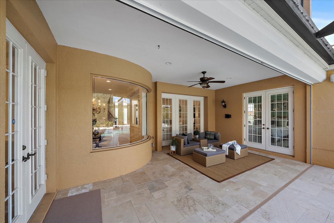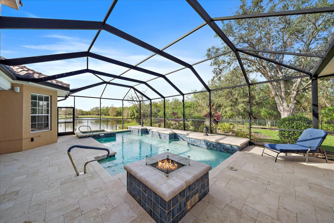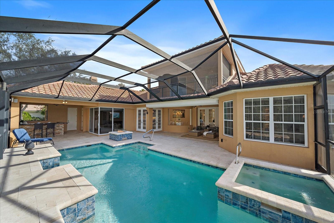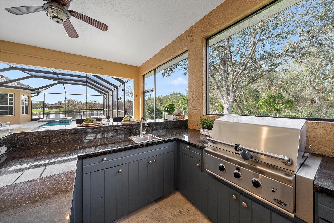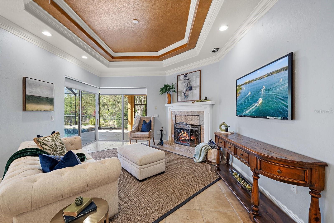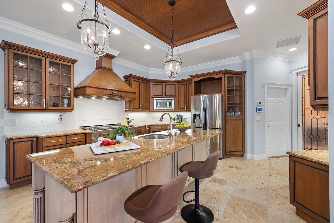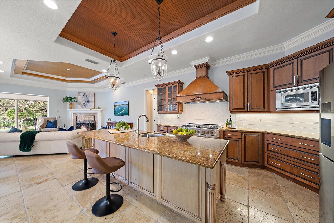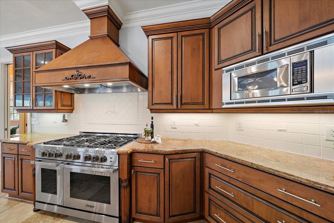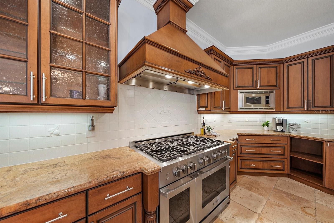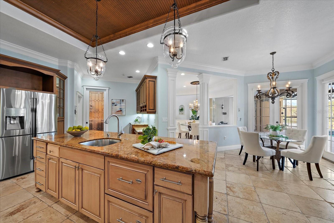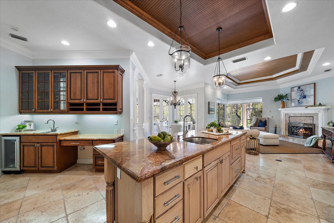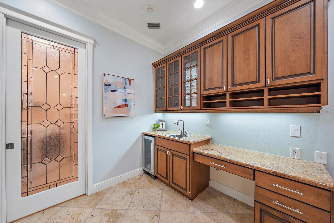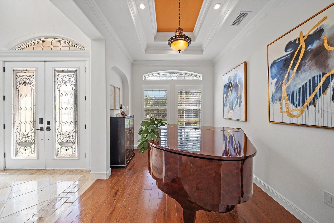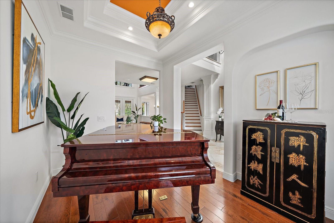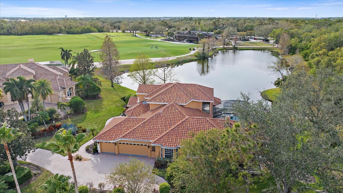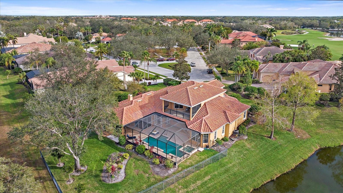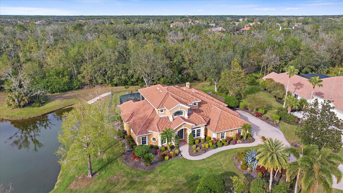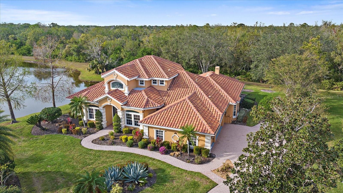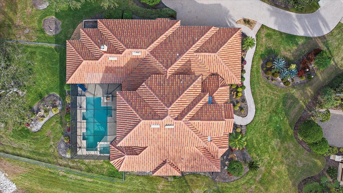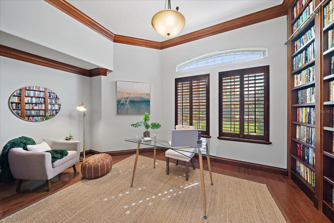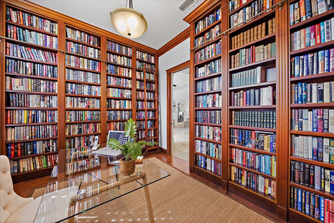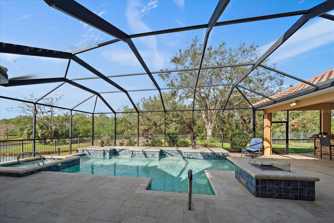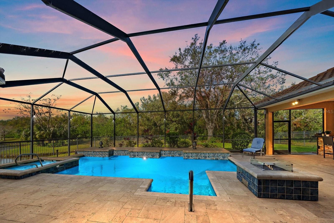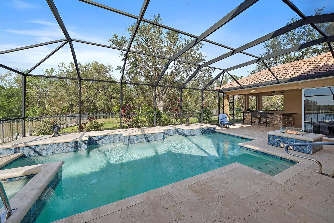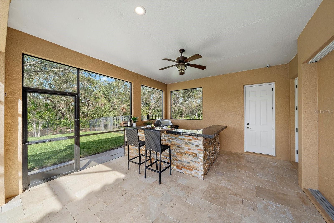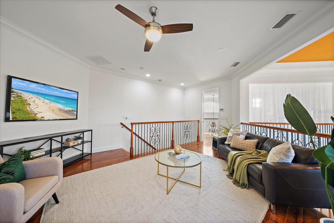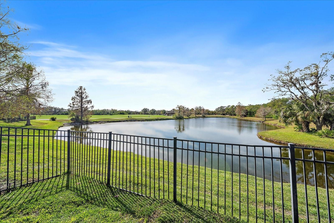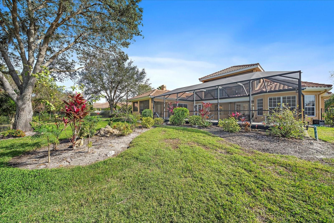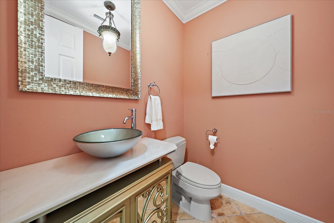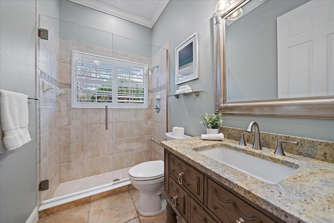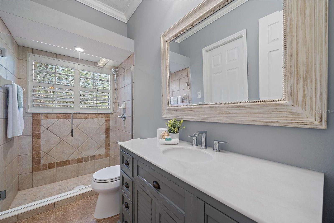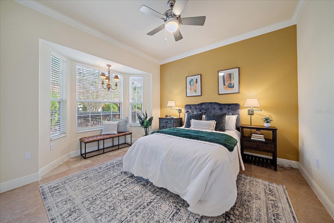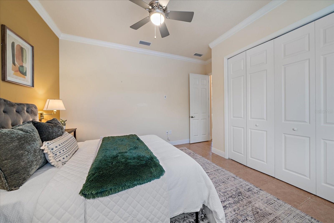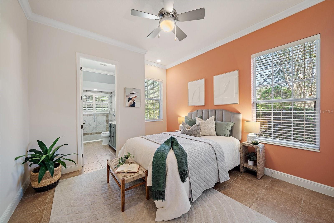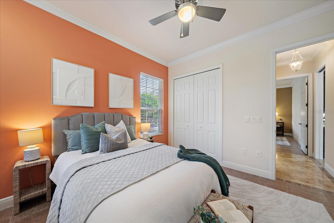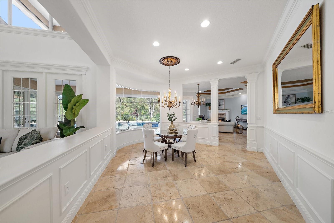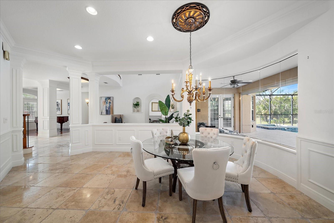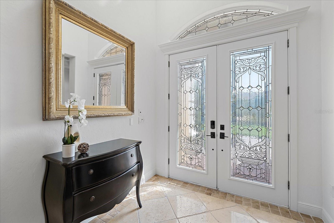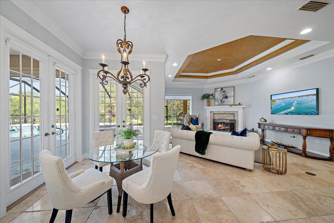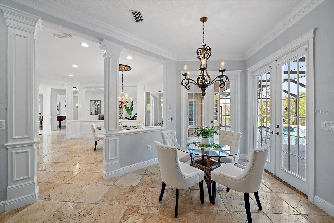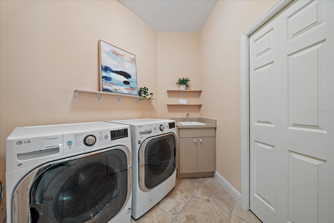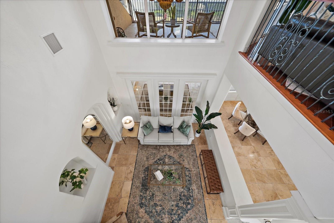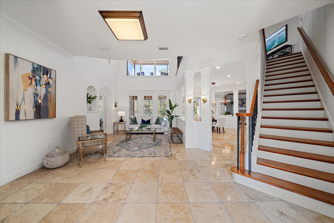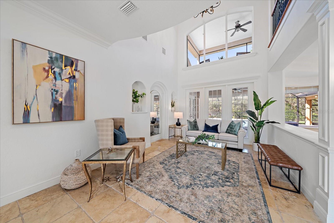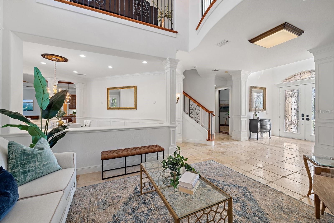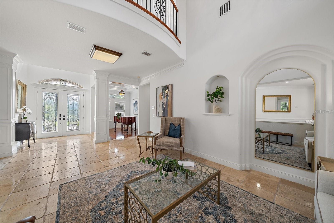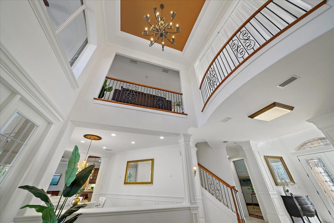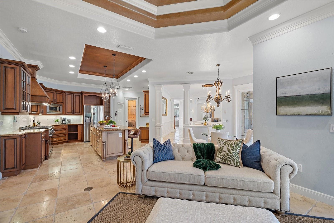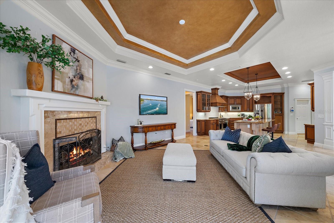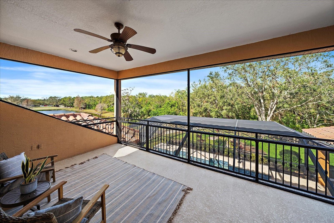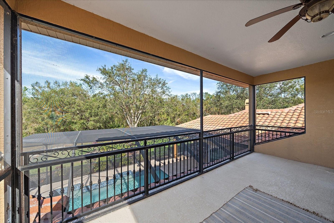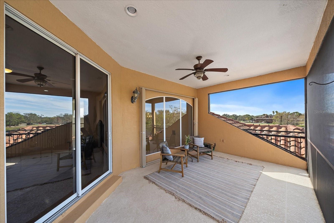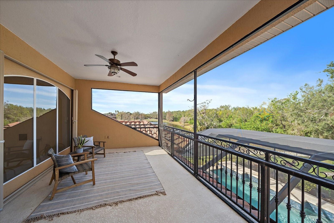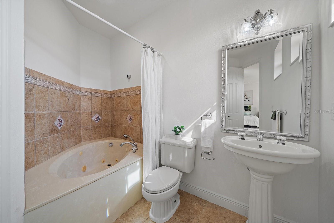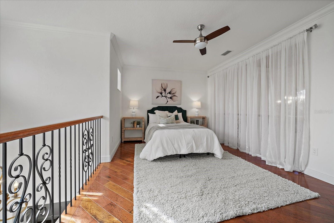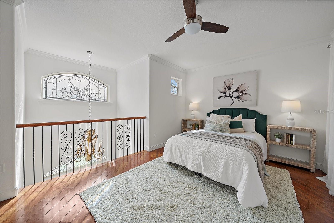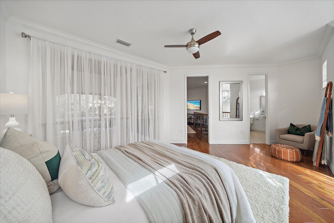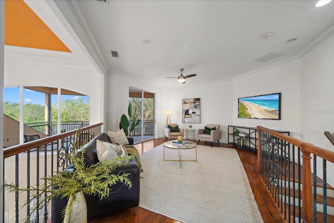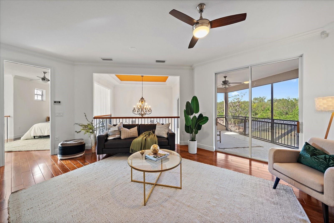6919 Winners Circle, LAKEWOOD RANCH, FL 34202
Property Photos
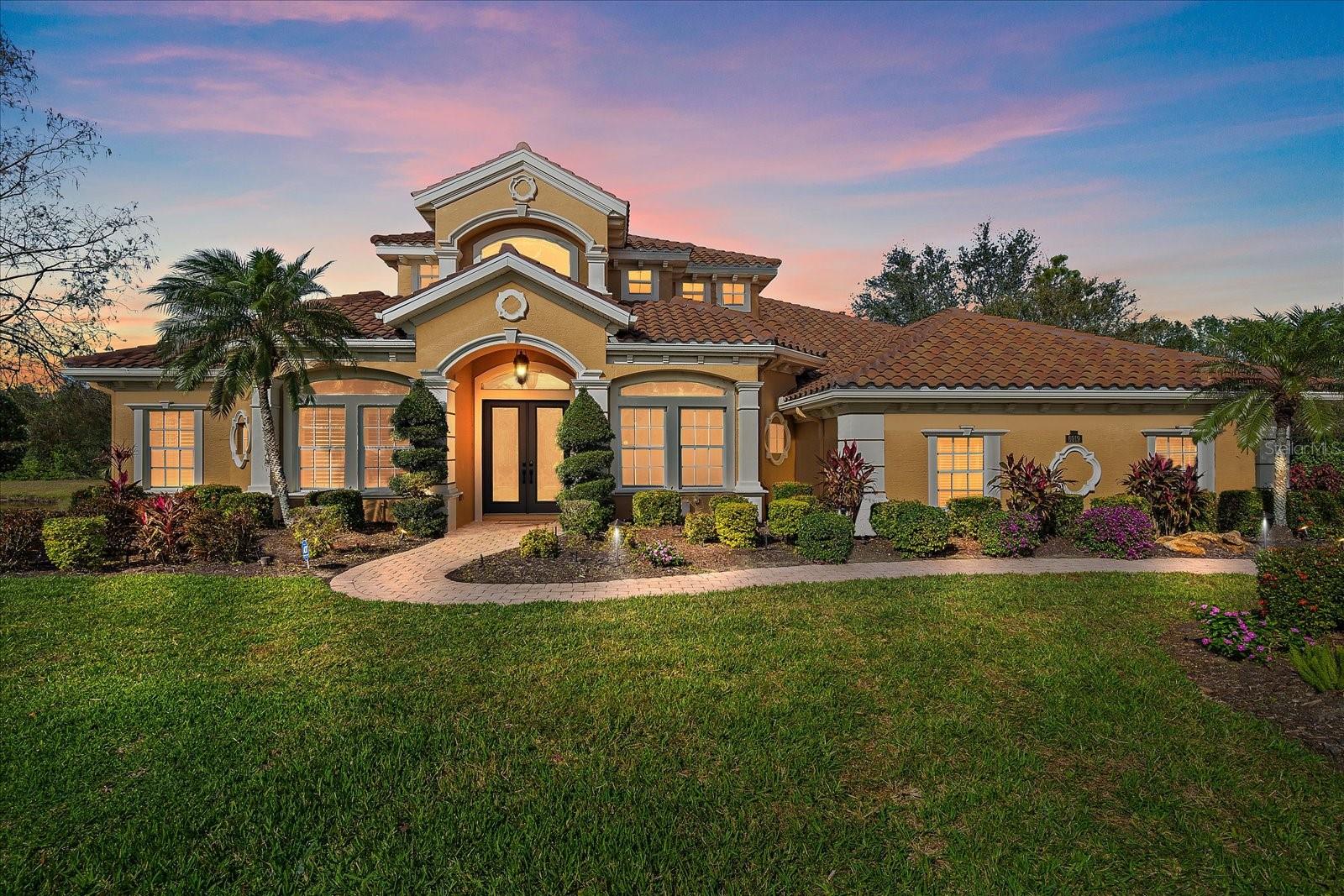
Would you like to sell your home before you purchase this one?
Priced at Only: $2,089,000
For more Information Call:
Address: 6919 Winners Circle, LAKEWOOD RANCH, FL 34202
Property Location and Similar Properties
- MLS#: A4635017 ( Residential )
- Street Address: 6919 Winners Circle
- Viewed: 3
- Price: $2,089,000
- Price sqft: $376
- Waterfront: Yes
- Wateraccess: Yes
- Waterfront Type: Lake
- Year Built: 2002
- Bldg sqft: 5549
- Bedrooms: 3
- Total Baths: 5
- Full Baths: 4
- 1/2 Baths: 1
- Garage / Parking Spaces: 3
- Days On Market: 3
- Additional Information
- Geolocation: 27.3906 / -82.4135
- County: MANATEE
- City: LAKEWOOD RANCH
- Zipcode: 34202
- Subdivision: Lakewood Ranch Country Club Vi
- Elementary School: Robert E Willis
- Middle School: Nolan Middle
- High School: Lakewood Ranch High
- Provided by: RE/MAX SELECT GROUP
- Contact: David Haller
- 954-905-2772

- DMCA Notice
-
DescriptionExquisite Residence with Serene Lake, Golf, and Preserve Views Nestled within timeless Lakewood Ranch Country Club, this custom John Cannon home in the exclusive Quail Creek enclave offers unparalleled luxury and privacy on a .45 acre lot. The residence boasts a new roof (2022) and a completely refurbished pool (2020), complemented by stunning architectural detailing and an abundance of natural light. The grand living room, featuring soaring ceilings and French doors, seamlessly connects to the dining and music rooms, creating an elegant ambiance. The heart of the home is the family gathering room, which includes a gas fireplace and disappearing cornerless sliding glass doors that open to the expansive outdoor living area. This space showcases captivating views, a vast screened lanai, a newly redone heated pool and spa with a fire feature, new travertine pavers, two covered areas, an updated outdoor kitchen bar, and a fenced backyard. Designed for the culinary enthusiast, the kitchen is equipped with wood cabinetry, ample granite countertops, high performance stainless steel appliances, a center island with seating, and a wet bar with a sink and under counter temperature controlled refrigerator. The designated library/office features stunning floor to ceiling bookshelves, soaring ceilings, and wood flooring. The elegant owners retreat, located on its own private wing on the main level, offers direct lanai access, serene lake and preserve views, an intimate fireplace, wood floors, two oversized walk in closets, a vestibule with a mirror dressing area, and a luxurious spa like bath with separate vanities, a stand alone shower, and a soaking tub. The main level also includes a private guest wing with two generous suites, each with access to their own full bath. The upper level provides additional living space with a screened terrace off the bonus room, offering lake and golf course views, and the potential for a fourth guest suite complete with a full bath. Additional features of this magnificent residence include a powder room on the main level, remote hurricane shutters, tumbled travertine flooring, a laundry room with a pantry, a recently painted exterior, and an expansive side load three car garage with a newly painted floor and ample storage cabinets. Non mandatory membership opportunities are available at the Lakewood Ranch Golf & Country Club, which includes a state of the art fitness center, clubhouse, junior Olympic sized pool, and three 18 hole championship golf courses. Lakewood Ranch is the top selling master planned community in the country, offering shopping, dining, A rated schools, and proximity to Sarasotas renowned beaches.
Payment Calculator
- Principal & Interest -
- Property Tax $
- Home Insurance $
- HOA Fees $
- Monthly -
Features
Building and Construction
- Builder Name: John Cannon Homes
- Covered Spaces: 0.00
- Exterior Features: Hurricane Shutters, Irrigation System, Lighting, Outdoor Kitchen, Sliding Doors
- Fencing: Fenced
- Flooring: Marble, Tile, Wood
- Living Area: 3920.00
- Roof: Tile
Land Information
- Lot Features: Conservation Area, Near Golf Course
School Information
- High School: Lakewood Ranch High
- Middle School: Nolan Middle
- School Elementary: Robert E Willis Elementary
Garage and Parking
- Garage Spaces: 3.00
- Parking Features: Garage Faces Side
Eco-Communities
- Pool Features: Heated, In Ground, Lighting
- Water Source: Public
Utilities
- Carport Spaces: 0.00
- Cooling: Central Air
- Heating: Central
- Pets Allowed: Yes
- Sewer: Public Sewer
- Utilities: Cable Connected, Electricity Connected, Natural Gas Connected, Public, Sewer Connected, Sprinkler Recycled, Underground Utilities, Water Connected
Amenities
- Association Amenities: Fitness Center, Gated, Golf Course, Optional Additional Fees, Pickleball Court(s), Playground, Pool, Tennis Court(s), Vehicle Restrictions
Finance and Tax Information
- Home Owners Association Fee: 300.00
- Net Operating Income: 0.00
- Tax Year: 2023
Other Features
- Appliances: Bar Fridge, Dishwasher, Disposal, Dryer, Microwave, Refrigerator, Washer, Wine Refrigerator
- Association Name: Lakewood Ranch Town Hall
- Association Phone: 941-907-0202
- Country: US
- Furnished: Unfurnished
- Interior Features: High Ceilings, Primary Bedroom Main Floor, Split Bedroom, Tray Ceiling(s), Walk-In Closet(s)
- Legal Description: LOT 5 LAKEWOOD RANCH COUNTRY CLUB VILLAGE SUBPHASE P A/K/A QUAIL CREEK PI#5884.8685/9
- Levels: Two
- Area Major: 34202 - Bradenton/Lakewood Ranch/Lakewood Rch
- Occupant Type: Owner
- Parcel Number: 588486859
- View: Trees/Woods, Water
- Zoning Code: PDMU/W
Nearby Subdivisions
Bungalow Walk Lakewood Ranch N
Concession Ph I
Country Club East
Country Club East At Lakewd Rn
Country Club East At Lakewood
Country Club East At Lwr Subph
Del Webb
Del Webb At Lakewood Ranch
Del Webb Ph Ib Subphases D F
Del Webb Ph Ii
Del Webb Ph Ii Subphases 2a 2b
Del Webb Ph Iii Subph 3a 3b 3
Del Webb Ph V Sph D
Edgewater Village Sp A Un 5
Edgewater Village Subphase A
Edgewater Village Subphase B
Greenbrook Village
Greenbrook Village Subphase Gg
Greenbrook Village Subphase K
Greenbrook Village Subphase Kk
Greenbrook Village Subphase Ll
Greenbrook Village Subphase P
Greenbrook Village Subphase Z
Isles At Lakewood Ranch Ph Ia
Isles At Lakewood Ranch Ph Ii
Lake Club
Lake Club Ph I
Lake Club Ph Ii
Lake Club Ph Iv Subph A Aka Ge
Lake Club Ph Iv Subph B1 Aka G
Lake Club Ph Iv Subph C1 Aka G
Lake Club Phase 1
Lakewood Ranch
Lakewood Ranch Ccv Sp Ii
Lakewood Ranch Country Club
Lakewood Ranch Country Club W
Lakewood Ranch Country Club Vi
Preserve At Panther Ridge Ph I
River Club
River Club South Subphase I
River Club South Subphase Ii
River Club South Subphase Iii
River Club South Subphase Iv
River Club South Subphase Va
River Club South Subphase Vb3
Riverwalk Ridge
Riverwalk Village Cypress Bank
Riverwalk Village Lakewood Ran
Riverwalk Village Subphase F
Summerfield Village Cypress Ba
Summerfield Village Subphase A
Summerfield Village Subphase B
Summerfield Village Subphase C
Summerfield Village Subphase D


