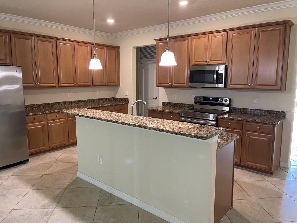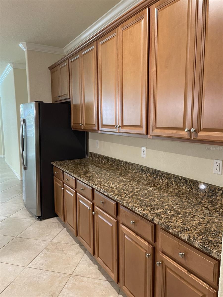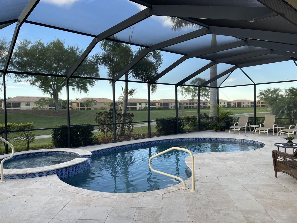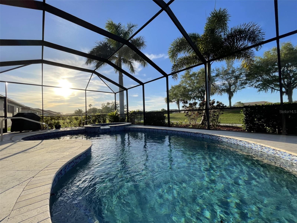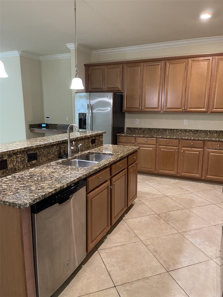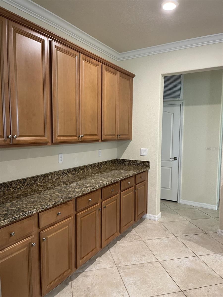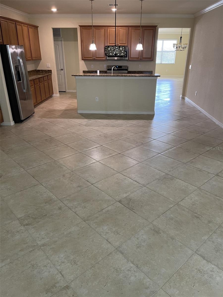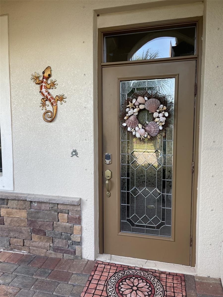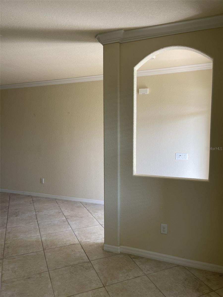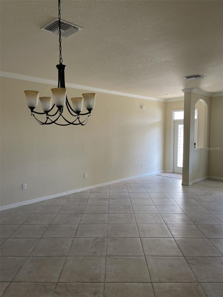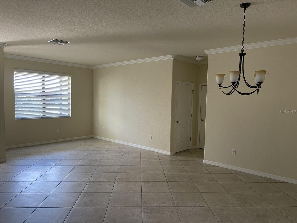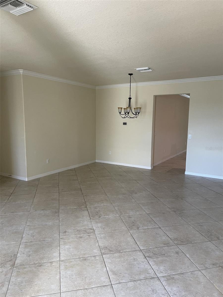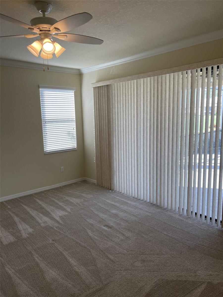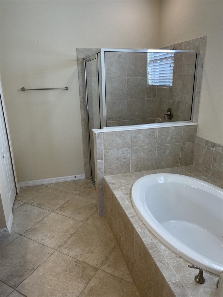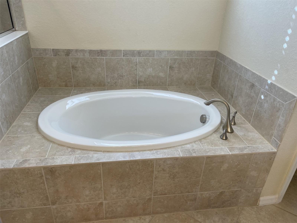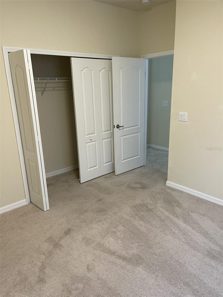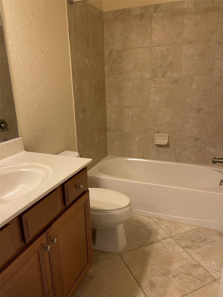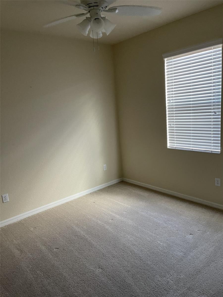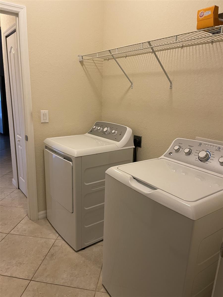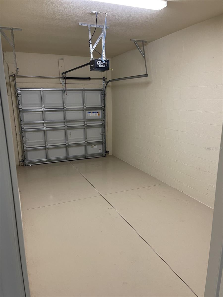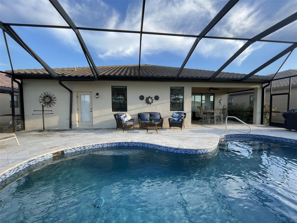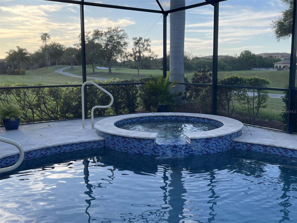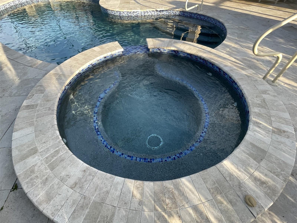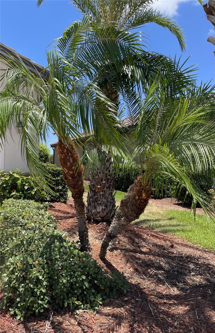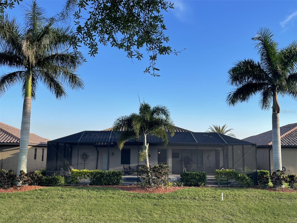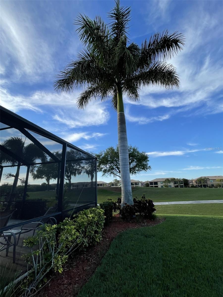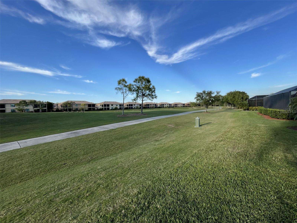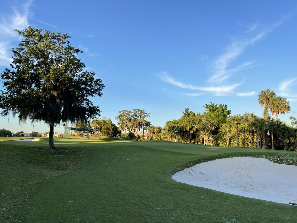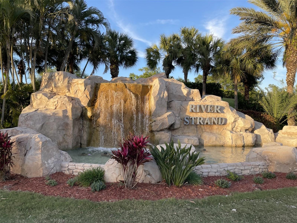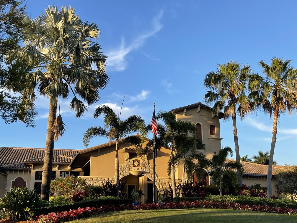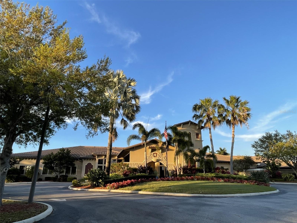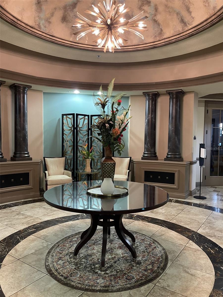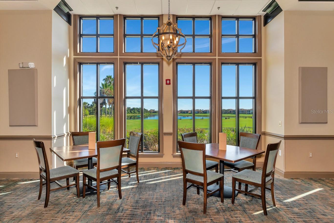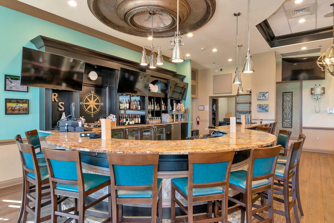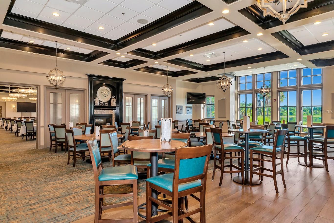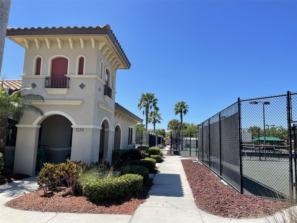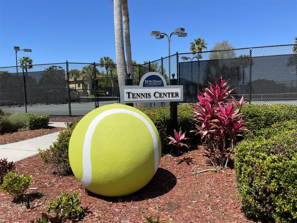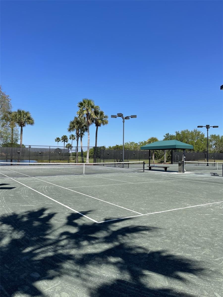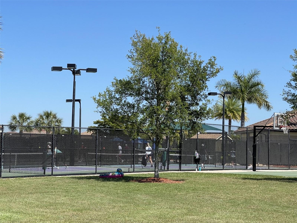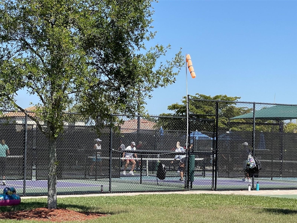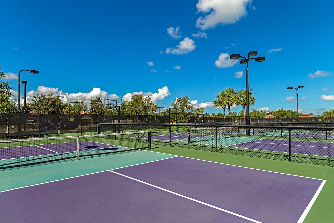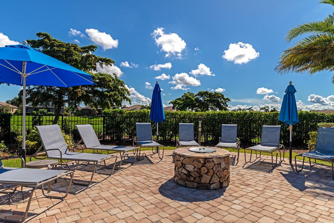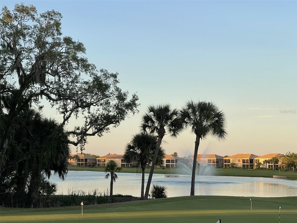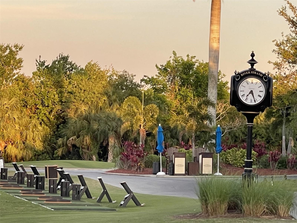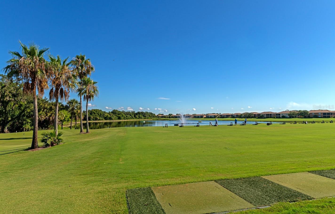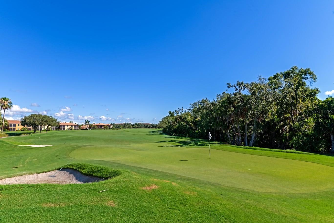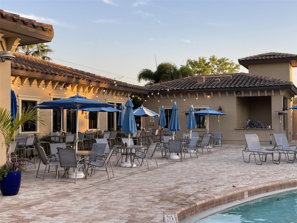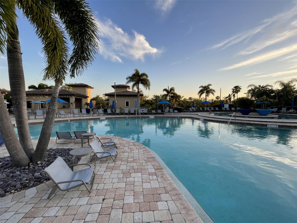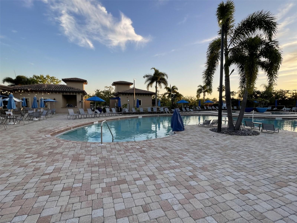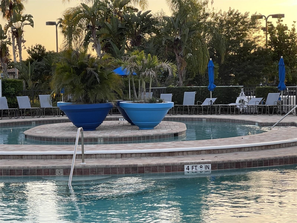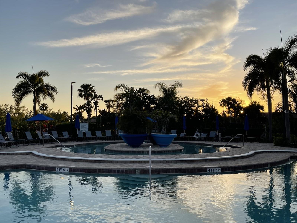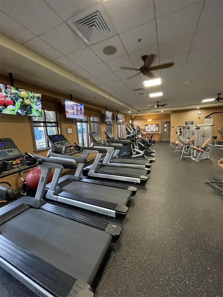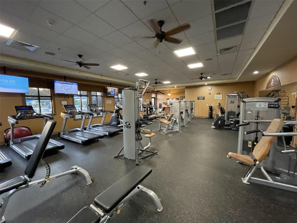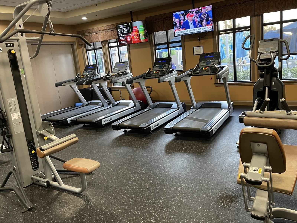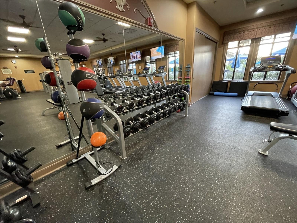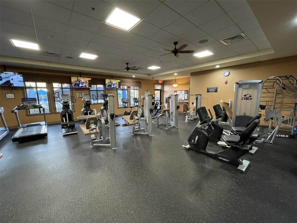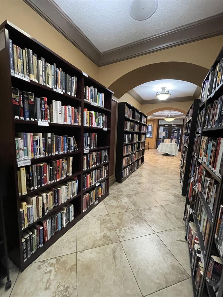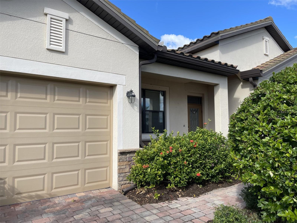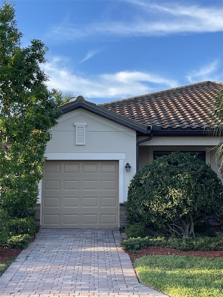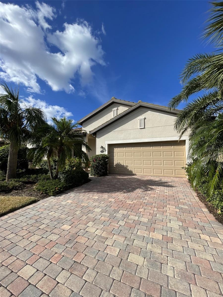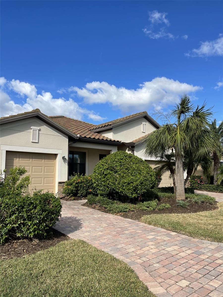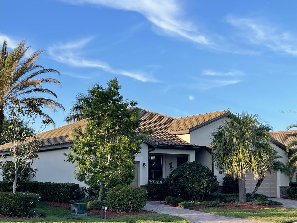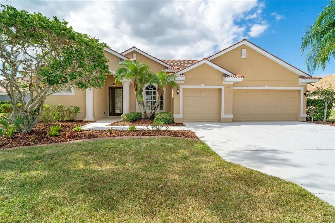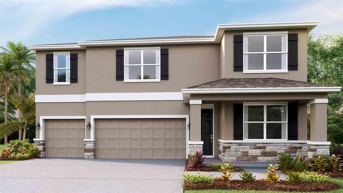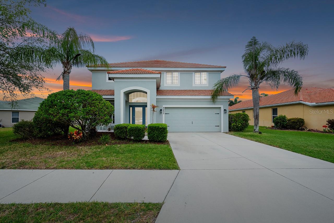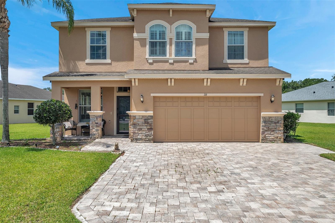6442 Willowshire Way, BRADENTON, FL 34212
Property Photos
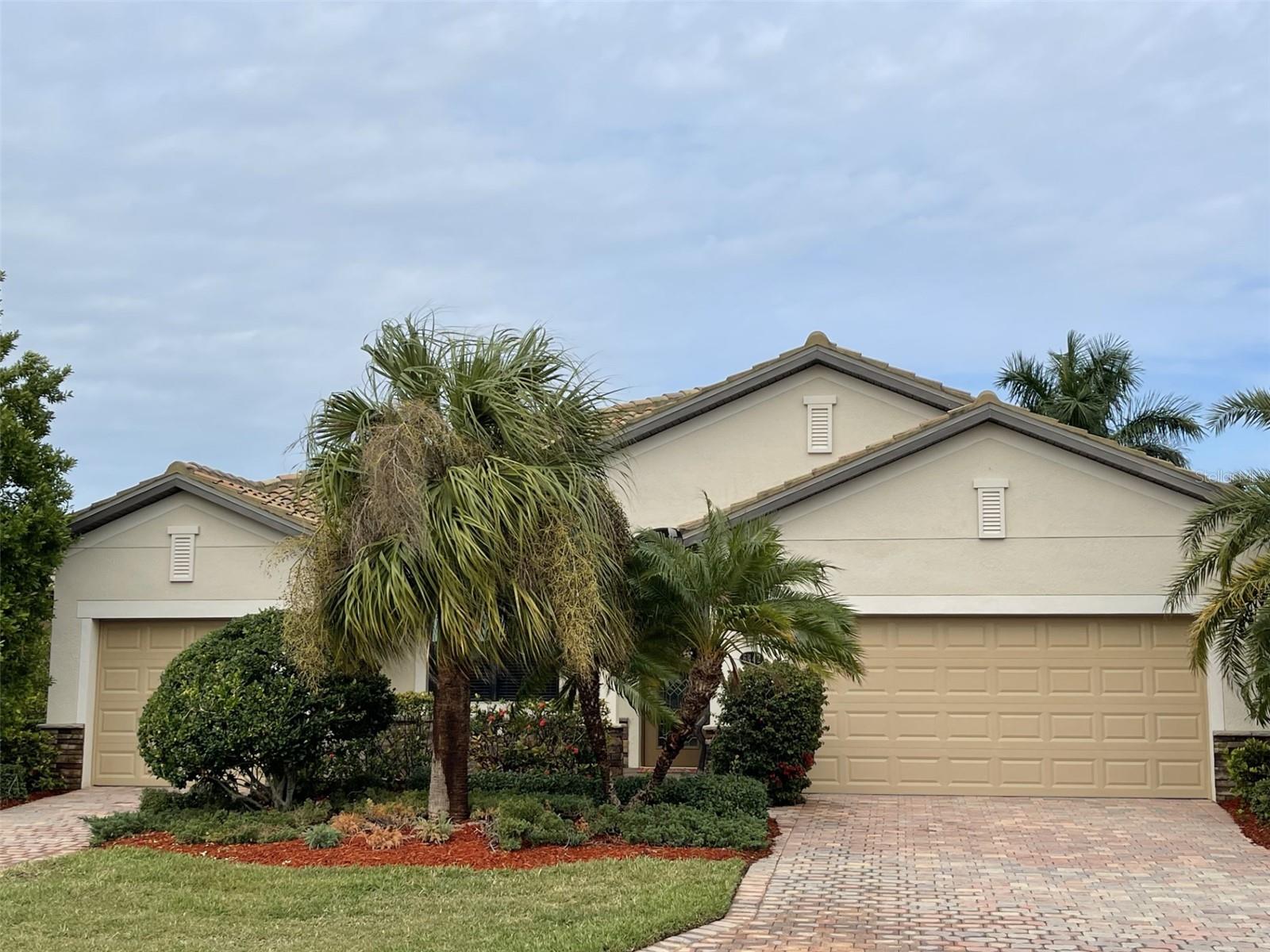
Would you like to sell your home before you purchase this one?
Priced at Only: $635,000
For more Information Call:
Address: 6442 Willowshire Way, BRADENTON, FL 34212
Property Location and Similar Properties
- MLS#: A4635196 ( Residential )
- Street Address: 6442 Willowshire Way
- Viewed: 1
- Price: $635,000
- Price sqft: $188
- Waterfront: No
- Year Built: 2015
- Bldg sqft: 3384
- Bedrooms: 4
- Total Baths: 3
- Full Baths: 3
- Garage / Parking Spaces: 3
- Days On Market: 2
- Additional Information
- Geolocation: 27.5117 / -82.4756
- County: MANATEE
- City: BRADENTON
- Zipcode: 34212
- Subdivision: Heritage Harbour Subphase J
- Elementary School: Freedom
- Middle School: Braden River Middle
- High School: Braden River High
- Provided by: IT'S FOR SALE RESIDENTIAL REAL ESTATE
- Contact: Beverly Petz
- 941-685-2078

- DMCA Notice
-
DescriptionThis is the one that has it all! Private pool and golf course views located in the premier resort style community of river strand golf and country club! The true florida lifestyle starts here clean and living areas recently painted ready for you to move right in! This 4 bedroom, 3 bath home is surrounded by mature florida landscaping including royal palm trees and is a must see! The home features split garages: both a 2 car and a 1 car garage perfect for your extra storage, those extra toys or even a golf cart! This popular rapheal floorplan boasts bright and open space, high ceilings and oversized mediterranean tile throughout the living areas. The combination living/dining area lends to the large dining space comfortably allowing for a table of 8! The spacious kitchen includes granite counter tops, stainless appliances and an abundance of cabinetry! The breakfast bar opens to the family/great room with sliding glass doors leading to the backyard oasis! Enjoy a swim in the custom built heated pool or enjoy the attached spa overlooking the 3rd hole of the sanctuary golf course, one of the three offered in river strand! Additionally, river strand offers pickle ball, 8 har tru tennis courts and a fabulous resort style pool complete with a lazy river! The 39,000 sf tuscan inspired clubhouse with golf as it's backdrop, is home to both formal and casual dining options, a tiki bar, the professional golf shop, a resident's library and fitness center offering state of the art equipment. Every monthly newsletter is full of resident social events with everything from fitness classes, sporting lessons, corn hole tournaments, poker, bingo and mahjong games to annual dog and holiday golf cart parades! Catch a musical personality and live entertainment at the tiki bar or take an art class at the secondary clubhouse the list is endless. There is something for everyone in this beautiful, gated community! Ideally located minutes near i 75 with quick access to some of the newest dining options, costco, the outlet mall and a close drive to the fabulous beaches and waterways! Hoa fees include a social membership to enjoy the amenities, golf is not included but availability is pay as you play. Please note the hoa fees, one time capital contribution and $750. 00 annual food and beverage minimum. Cdd fee is included in the taxes. Make your appointment today!
Payment Calculator
- Principal & Interest -
- Property Tax $
- Home Insurance $
- HOA Fees $
- Monthly -
Features
Building and Construction
- Covered Spaces: 0.00
- Exterior Features: Irrigation System, Lighting, Rain Gutters, Sliding Doors
- Flooring: Carpet, Ceramic Tile
- Living Area: 2433.00
- Roof: Tile
Land Information
- Lot Features: FloodZone, Landscaped, On Golf Course, Paved
School Information
- High School: Braden River High
- Middle School: Braden River Middle
- School Elementary: Freedom Elementary
Garage and Parking
- Garage Spaces: 3.00
- Parking Features: Golf Cart Garage, Off Street
Eco-Communities
- Pool Features: Gunite, Heated, In Ground, Other
- Water Source: None
Utilities
- Carport Spaces: 0.00
- Cooling: Central Air
- Heating: Central
- Pets Allowed: Cats OK, Dogs OK
- Sewer: Public Sewer
- Utilities: Cable Connected, Electricity Connected, Sewer Connected, Water Connected
Amenities
- Association Amenities: Cable TV, Clubhouse, Fence Restrictions, Fitness Center, Gated, Golf Course, Maintenance, Park, Pickleball Court(s), Pool, Recreation Facilities, Security, Tennis Court(s)
Finance and Tax Information
- Home Owners Association Fee Includes: Common Area Taxes, Pool, Escrow Reserves Fund, Fidelity Bond, Insurance, Maintenance Grounds, Management, Recreational Facilities, Security
- Home Owners Association Fee: 1487.24
- Net Operating Income: 0.00
- Tax Year: 2023
Other Features
- Appliances: Dishwasher, Disposal, Dryer, Electric Water Heater, Exhaust Fan, Microwave, Range, Refrigerator, Washer
- Association Name: River Strand Golf & Country Club/Sheila Bryant
- Association Phone: 813-932-8663
- Country: US
- Furnished: Unfurnished
- Interior Features: Built-in Features, Ceiling Fans(s), Crown Molding, High Ceilings, Kitchen/Family Room Combo, Living Room/Dining Room Combo, Open Floorplan, Stone Counters, Walk-In Closet(s), Window Treatments
- Legal Description: LOT 193 HERITAGE HARBOUR SUBPHASE J UNIT 4A PI#11018.3805/9
- Levels: One
- Area Major: 34212 - Bradenton
- Occupant Type: Vacant
- Parcel Number: 1101838059
- View: Golf Course
- Zoning Code: PDMU
Similar Properties
Nearby Subdivisions
Coddington
Coddington Ph I
Copperlefe
Country Creek
Country Creek Ph I
Country Creek Ph Ii
Country Creek Ph Iii
Country Creek Sub Ph Iii
Country Meadows Ph Ii
Cypress Creek Estates
Del Tierra
Del Tierra Ph Ii
Del Tierra Ph Iii
Del Tierra Ph Iva
Del Tierra Ph Ivb Ivc
Gates Creek
Gates Crk
Greenfield Plantation
Greenfield Plantation Ph I
Greyhawk Landing
Greyhawk Landing Ph 2
Greyhawk Landing Ph 3
Greyhawk Landing West Ph Ii
Greyhawk Landing West Ph Iva
Greyhawk Landing West Ph Va
Greyhawk Landing West Ph Vb
Hagle Park
Hagle Park 1st Addition
Heritage Harbour
Heritage Harbour River Strand
Heritage Harbour Subphase E
Heritage Harbour Subphase F
Heritage Harbour Subphase J
Hidden Oaks
Hillwood Preserve
Lighthouse Cove
Lighthouse Cove At Heritage Ha
Mill Creek Ph I
Mill Creek Ph Ii
Mill Creek Ph V
Mill Creek Ph V B
Mill Creek Ph Vb
Mill Creek Ph Vi
Mill Creek Ph Viia
Not Applicable
Old Grove At Greenfield Ph Iii
Planters Manor At Greenfield P
Raven Crest
River Strand
River Strand Heritage Harbour
River Strandheritage Harbour S
River Wind
Riverside Preserve
Riverside Preserve Ph 1
Riverside Preserve Ph Ii
Rye Wilderness
Rye Wilderness Estates Ph Ii
Rye Wilderness Estates Ph Iii
Rye Wilderness Estates Phase I
Stoneybrook At Heritage Harbou
Watercolor Place
Watercolor Place I
Waterlefe
Waterlefe Golf River Club
Winding River


