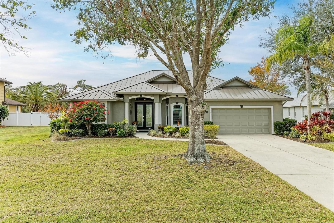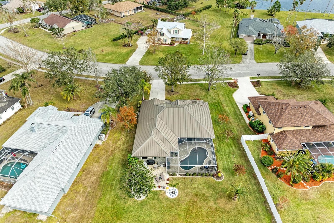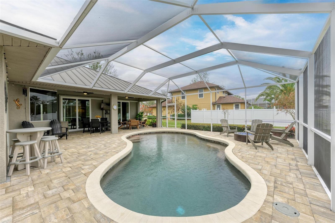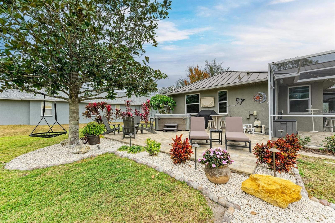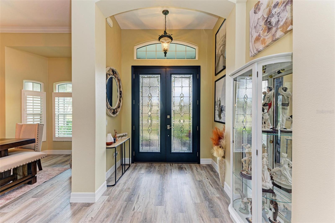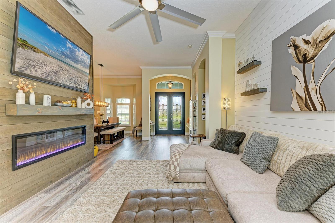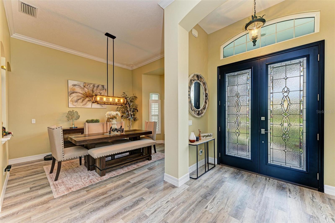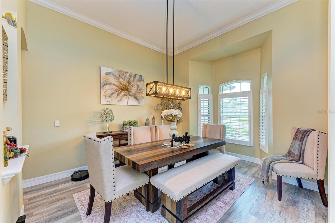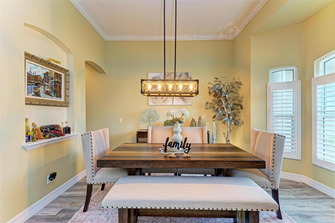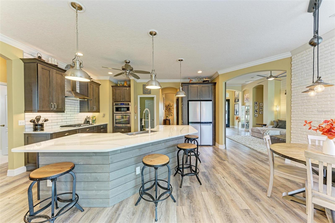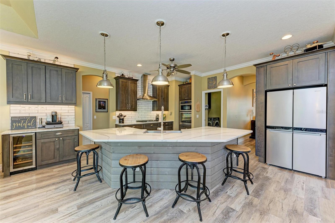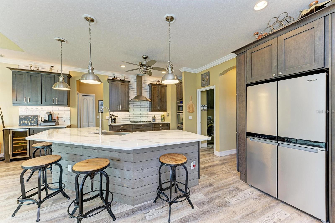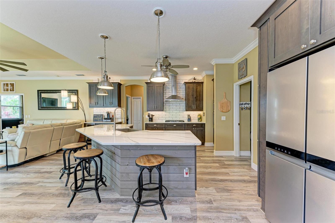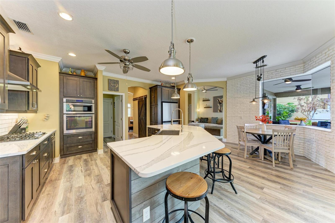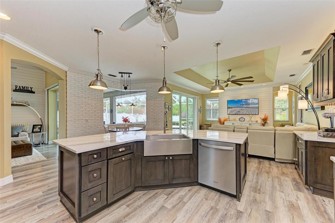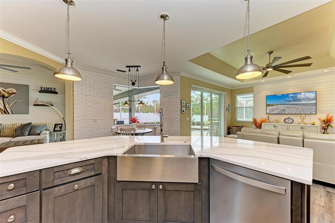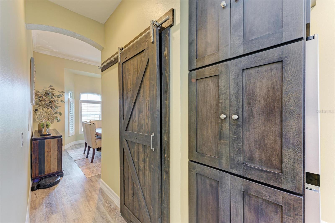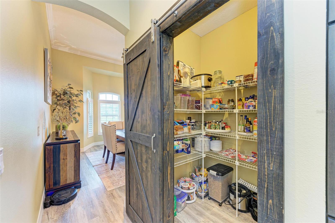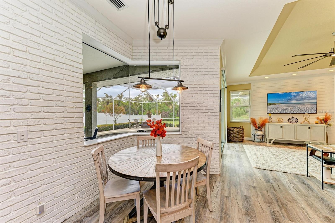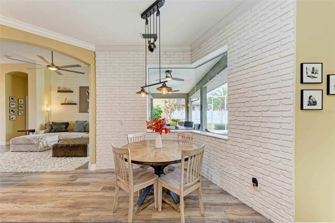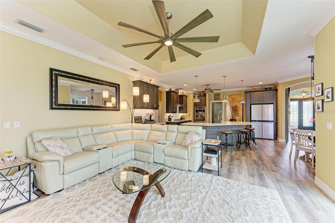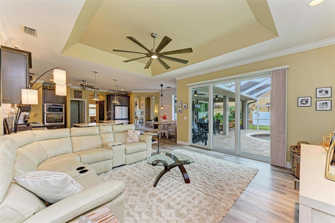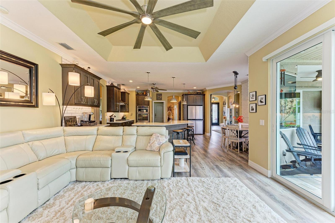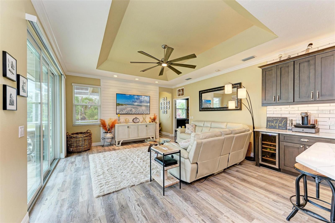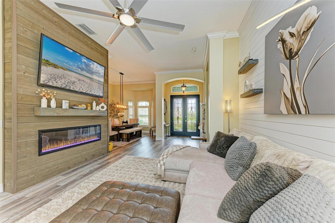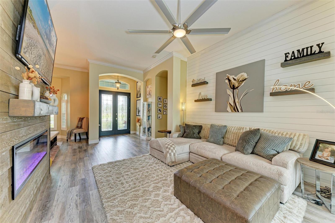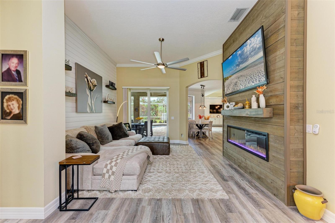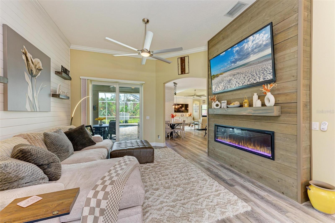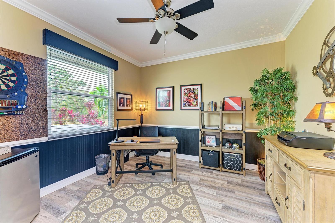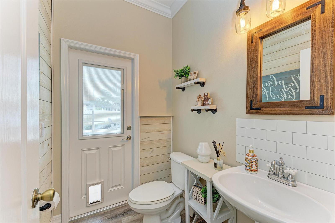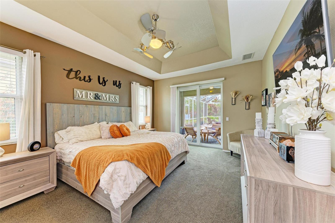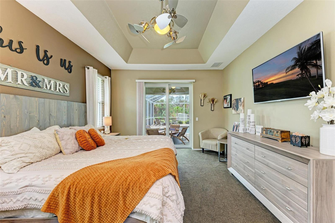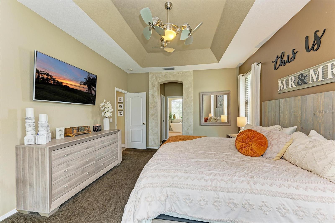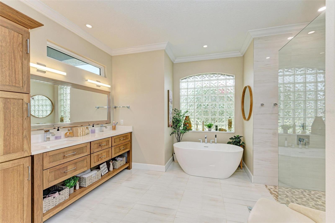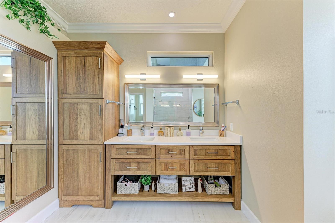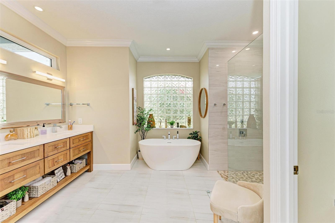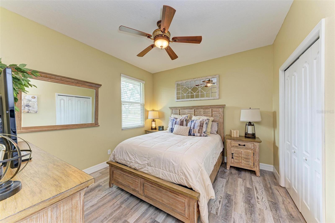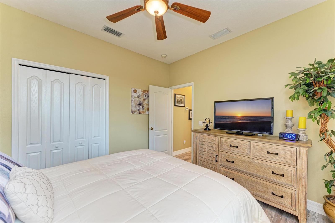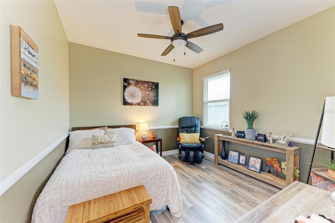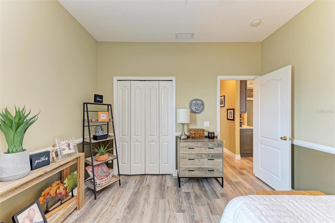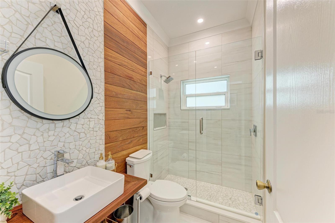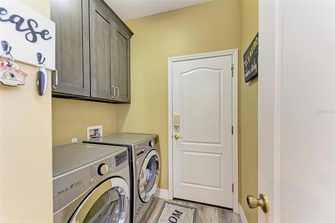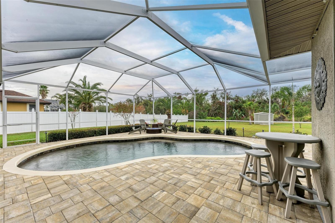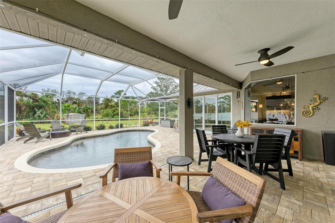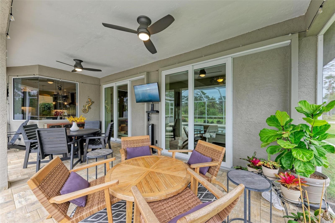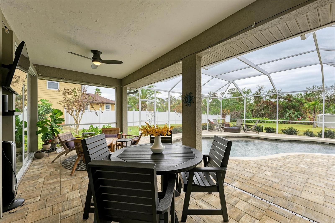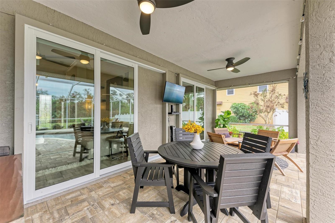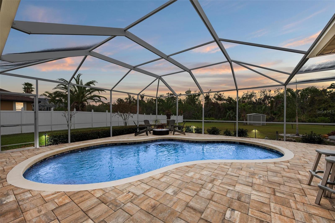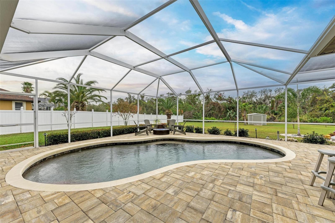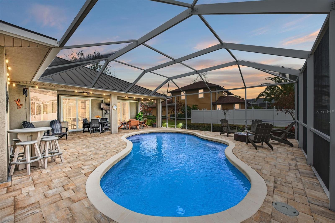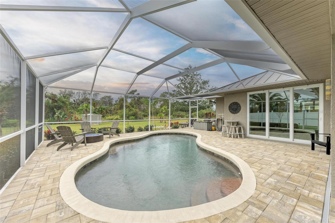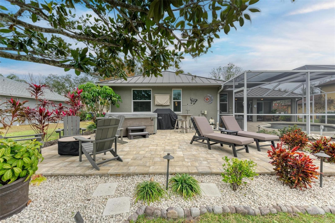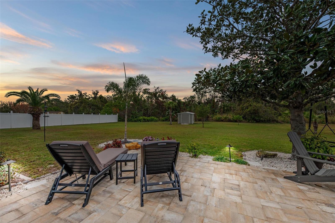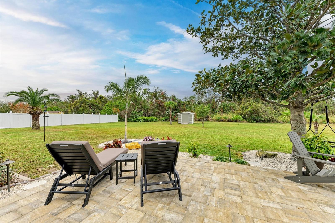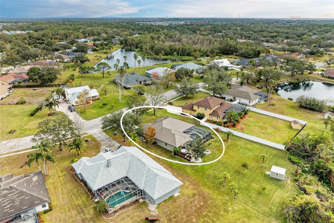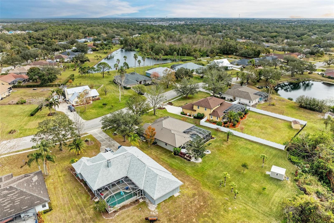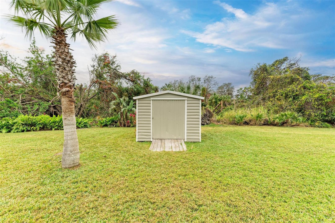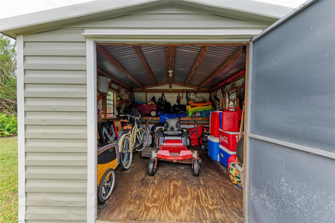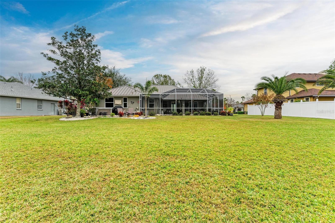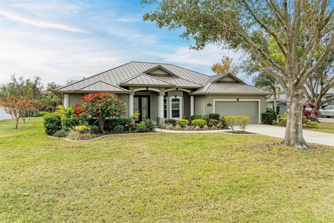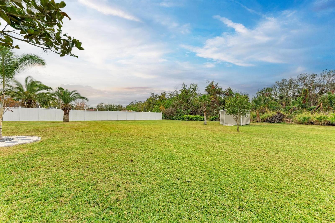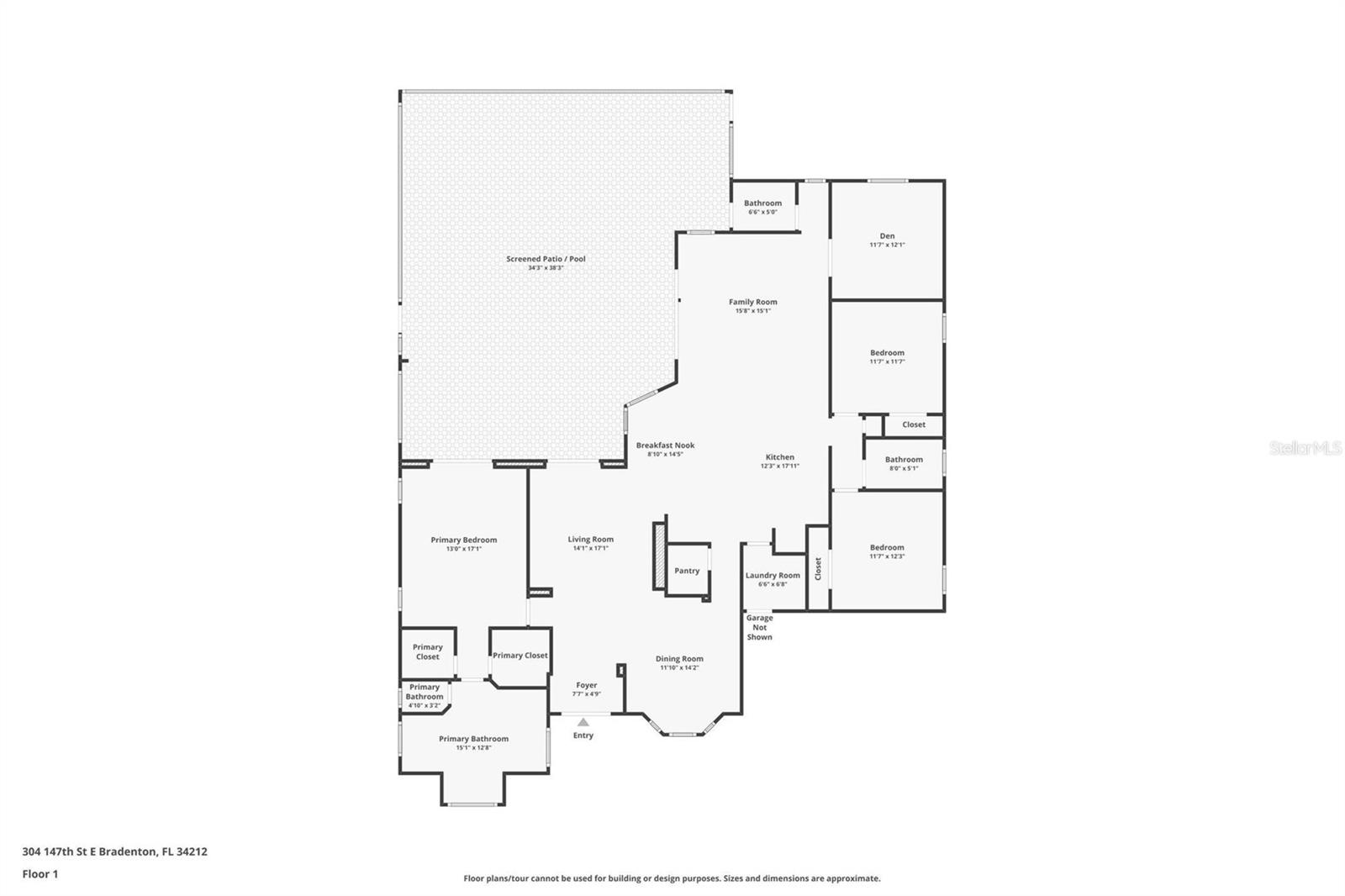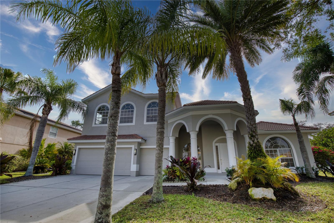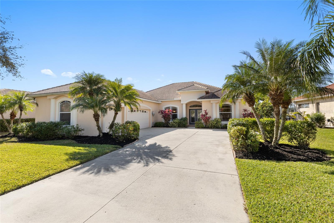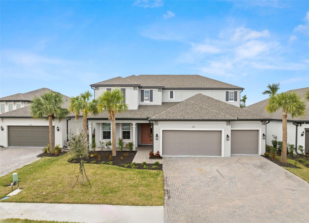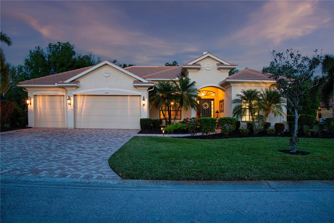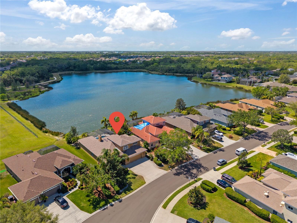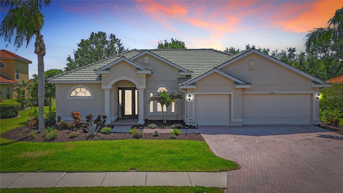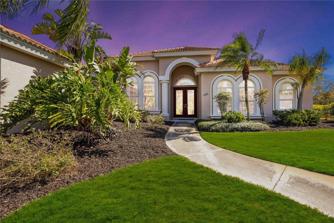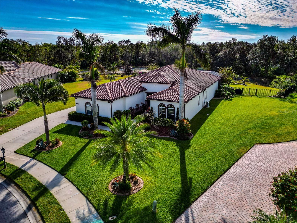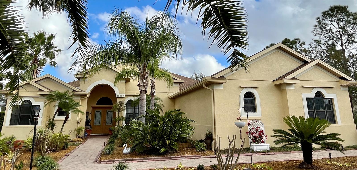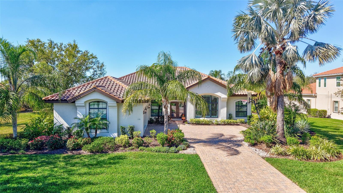304 147th Street E, BRADENTON, FL 34212
Property Photos
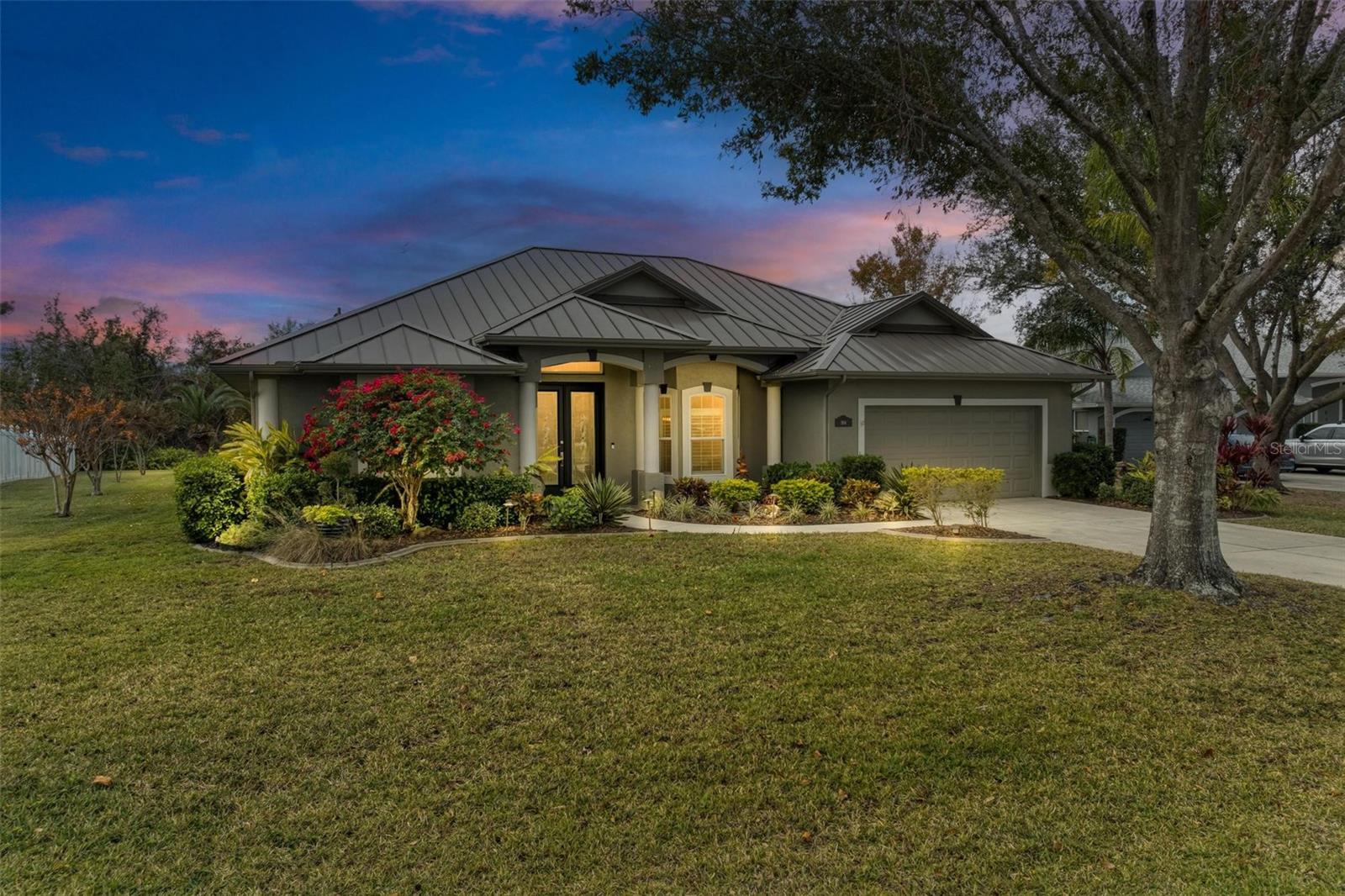
Would you like to sell your home before you purchase this one?
Priced at Only: $790,000
For more Information Call:
Address: 304 147th Street E, BRADENTON, FL 34212
Property Location and Similar Properties






- MLS#: A4636386 ( Residential )
- Street Address: 304 147th Street E
- Viewed: 62
- Price: $790,000
- Price sqft: $262
- Waterfront: No
- Year Built: 1999
- Bldg sqft: 3015
- Bedrooms: 3
- Total Baths: 3
- Full Baths: 2
- 1/2 Baths: 1
- Garage / Parking Spaces: 2
- Days On Market: 98
- Additional Information
- Geolocation: 27.497 / -82.3977
- County: MANATEE
- City: BRADENTON
- Zipcode: 34212
- Subdivision: Country Creek Ph Ii
- Elementary School: Gene Witt
- Middle School: Carlos E. Haile
- High School: Parrish Community
- Provided by: COLDWELL BANKER REALTY
- Contact: Echo Belser PA
- 941-739-6777

- DMCA Notice
Description
Stunning 3 Bedroom ONE owner Home with Luxurious Upgrades and Resort Style Backyard on just over 3/4 of an acre!
This beautifully remodeled home combines warmth and elegance with modern upgrades. Enjoy the cozy ambiance of the electric fireplace, perfectly complemented by the inviting open layout. The custom kitchen is a chefs dream, featuring high end cabinets, a gas stove powered by a 100 gallon propane tank, and thoughtful design elements that elevate every culinary experience.
Every detail has been carefully curated, with highlights including:
Completely remodeled bathrooms and new flooring throughout.
A durable and stylish standing seam bronze metal roof
Impact doors and windows, eliminating the need for shutters.
The outdoor spaces are equally impressive:
New pavers and pool coping, an extended patio, and a standalone hot tub create the perfect setting for relaxation or entertaining.
Professionally designed landscape lighting in the front and backyard enhances the ambiance day and night.
Located in the highly sought after Country Creek commiunity with no CDD fees and low HOA fees, this property offers both convenience and sophistication. A truly stunning home that checks all the boxes for comfort, style, and functionality. YOU DO NOT want to miss this one! Its gorgeous! *Feels much bigger than 2288 sq ft.
Schedule your private tour today to experience this amazing property firsthand!
Description
Stunning 3 Bedroom ONE owner Home with Luxurious Upgrades and Resort Style Backyard on just over 3/4 of an acre!
This beautifully remodeled home combines warmth and elegance with modern upgrades. Enjoy the cozy ambiance of the electric fireplace, perfectly complemented by the inviting open layout. The custom kitchen is a chefs dream, featuring high end cabinets, a gas stove powered by a 100 gallon propane tank, and thoughtful design elements that elevate every culinary experience.
Every detail has been carefully curated, with highlights including:
Completely remodeled bathrooms and new flooring throughout.
A durable and stylish standing seam bronze metal roof
Impact doors and windows, eliminating the need for shutters.
The outdoor spaces are equally impressive:
New pavers and pool coping, an extended patio, and a standalone hot tub create the perfect setting for relaxation or entertaining.
Professionally designed landscape lighting in the front and backyard enhances the ambiance day and night.
Located in the highly sought after Country Creek commiunity with no CDD fees and low HOA fees, this property offers both convenience and sophistication. A truly stunning home that checks all the boxes for comfort, style, and functionality. YOU DO NOT want to miss this one! Its gorgeous! *Feels much bigger than 2288 sq ft.
Schedule your private tour today to experience this amazing property firsthand!
Payment Calculator
- Principal & Interest -
- Property Tax $
- Home Insurance $
- HOA Fees $
- Monthly -
For a Fast & FREE Mortgage Pre-Approval Apply Now
Apply Now
 Apply Now
Apply NowFeatures
Building and Construction
- Covered Spaces: 0.00
- Exterior Features: Sidewalk, Sliding Doors, Storage
- Flooring: Carpet, Laminate
- Living Area: 2288.00
- Other Structures: Shed(s)
- Roof: Metal
Land Information
- Lot Features: In County
School Information
- High School: Parrish Community High
- Middle School: Carlos E. Haile Middle
- School Elementary: Gene Witt Elementary
Garage and Parking
- Garage Spaces: 2.00
- Open Parking Spaces: 0.00
Eco-Communities
- Green Energy Efficient: Appliances, Roof, Windows
- Pool Features: Gunite
- Water Source: Public
Utilities
- Carport Spaces: 0.00
- Cooling: Central Air
- Heating: Electric
- Pets Allowed: Yes
- Sewer: Public Sewer
- Utilities: Cable Connected, Propane, Sewer Connected
Finance and Tax Information
- Home Owners Association Fee Includes: Common Area Taxes
- Home Owners Association Fee: 529.00
- Insurance Expense: 0.00
- Net Operating Income: 0.00
- Other Expense: 0.00
- Tax Year: 2024
Other Features
- Appliances: Cooktop, Dishwasher, Disposal, Microwave, Refrigerator, Wine Refrigerator
- Association Name: Lisa
- Country: US
- Interior Features: Ceiling Fans(s), Crown Molding, Dry Bar, Eat-in Kitchen, High Ceilings, Open Floorplan, Solid Surface Counters, Solid Wood Cabinets, Split Bedroom, Walk-In Closet(s), Window Treatments
- Legal Description: LOT 208 COUNTRY CREEK SUBDIVISION PHASE II PI#5622.1590/5
- Levels: One
- Area Major: 34212 - Bradenton
- Occupant Type: Owner
- Parcel Number: 562215905
- Style: Custom
- View: Trees/Woods
- Views: 62
- Zoning Code: PDR
Similar Properties
Nearby Subdivisions
Coddington
Coddington Ph I
Coddington Ph Ii
Copperlefe
Country Creek
Country Creek Ph I
Country Creek Ph Ii
Country Creek Ph Iii
Country Meadows Ph Ii
Cypress Creek Estates
Del Tierra
Del Tierra Ph I
Del Tierra Ph Ii
Del Tierra Ph Iii
Del Tierra Ph Iva
Del Tierra Ph Ivb Ivc
Enclave At Country Meadows
Gates Creek
Greenfield Plantation
Greenfield Plantation Ph I
Greyhawk Landing
Greyhawk Landing Ph 1
Greyhawk Landing Ph 2
Greyhawk Landing Ph 3
Greyhawk Landing Phase 3
Greyhawk Landing West Ph Ii
Greyhawk Landing West Ph Iii
Greyhawk Landing West Ph Iva
Greyhawk Landing West Ph Ivb
Greyhawk Landing West Ph Va
Greyhawk Landing West Ph Vb
Hagle Park
Heritage Harbour
Heritage Harbour River Strand
Heritage Harbour Subphase E
Heritage Harbour Subphase F
Heritage Harbour Subphase J
Hidden Oaks
Hillwood Ph I Ii Iii
Hillwood Preserve
Lighthouse Cove At Heritage Ha
Mill Creek
Mill Creek Ph I
Mill Creek Ph Iii
Mill Creek Ph Iv
Mill Creek Ph V
Mill Creek Ph Vb
Mill Creek Ph Viia
Mill Creek Ph Viib
Mill Creek Vii
Millbrook At Greenfield Planta
Not Applicable
Old Grove At Greenfield Ph Ii
Old Grove At Greenfield Ph Iii
Osprey Landing
Palm Grove At Lakewood Ranch
Planters Manor At Greenfield P
Raven Crest
River Strand
River Strand Heritage Harbour
River Strandheritage Harbour
River Strandheritage Harbour S
River Wind
Riverside Preserve
Riverside Preserve Ph 1
Riverside Preserve Ph Ii
Rye Wilderness
Rye Wilderness Estates Ph I
Rye Wilderness Estates Ph Ii
Rye Wilderness Estates Ph Iii
Rye Wilderness Estates Ph Iv
Stoneybrook
Stoneybrook At Heritage H Spa
Stoneybrook At Heritage Harbou
The Villas At Christian Retrea
Watercolor Place
Watercolor Place I
Watercolor Place Ph Ii
Waterlefe
Waterlefe Golf River Club
Waterlefe Golf River Club Un1
Waterlefe Golf River Club Un9
Waterline Rd. Area 4612
Winding River



