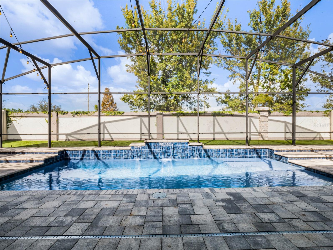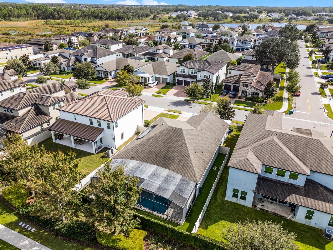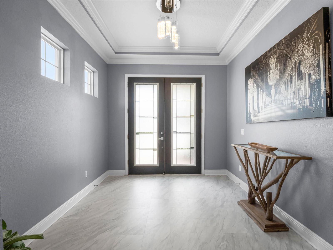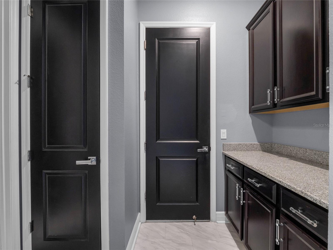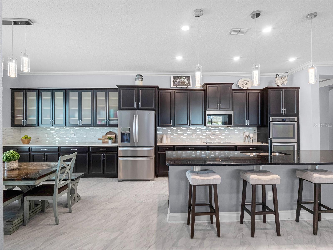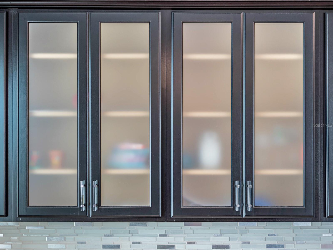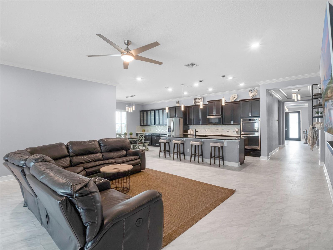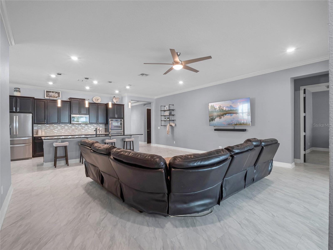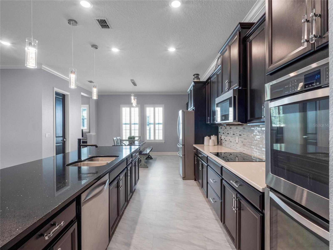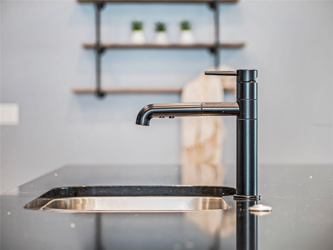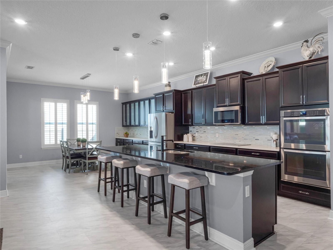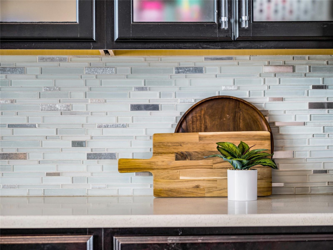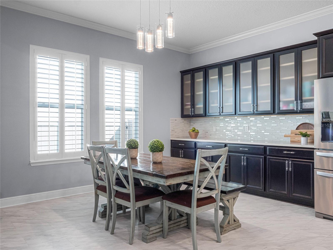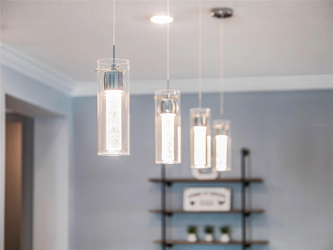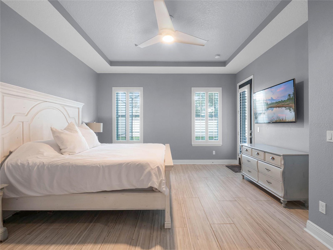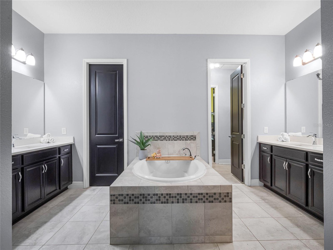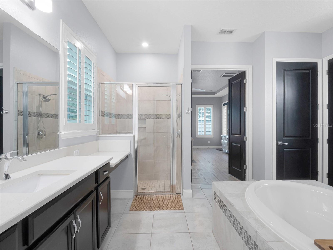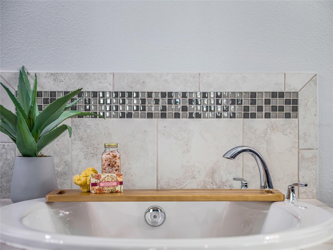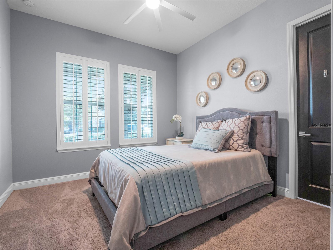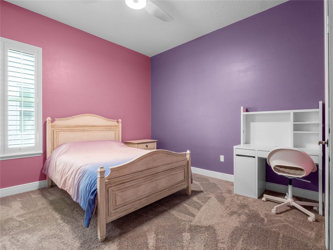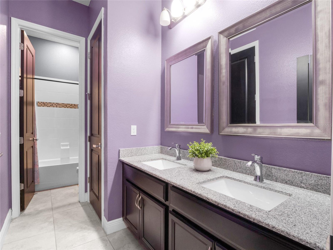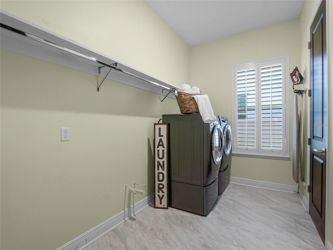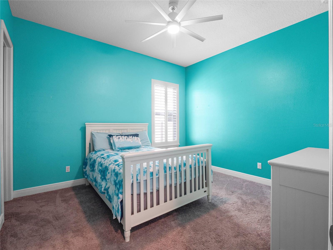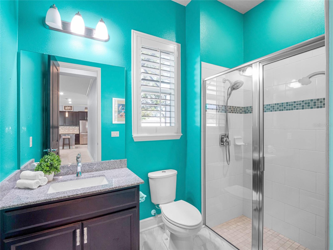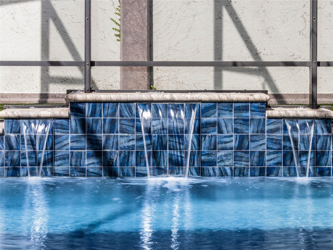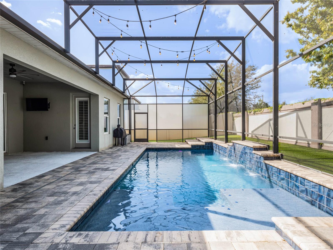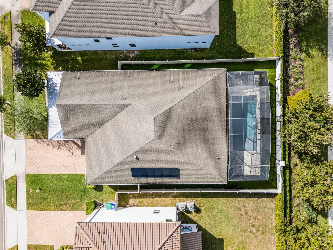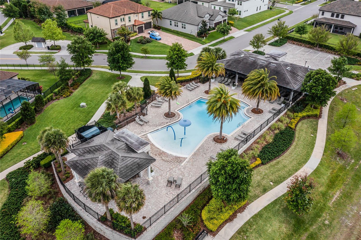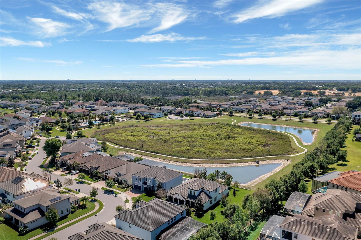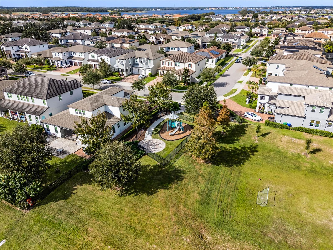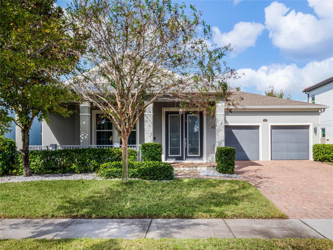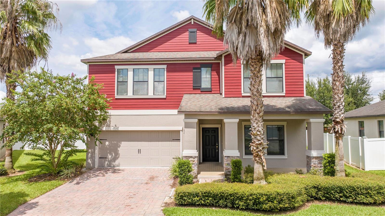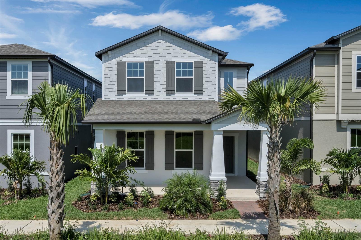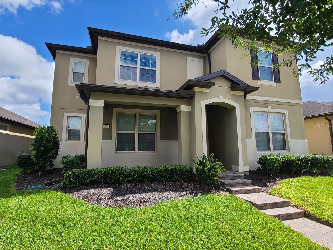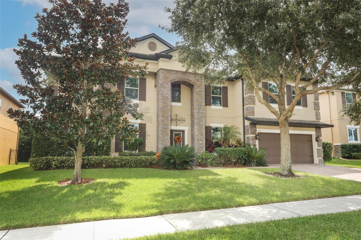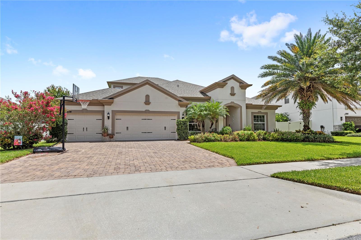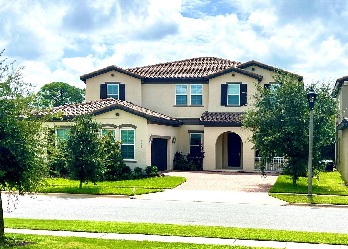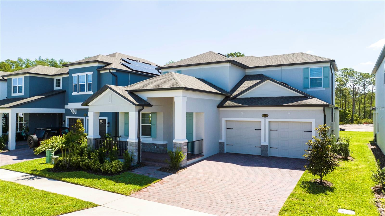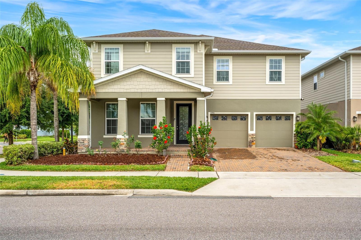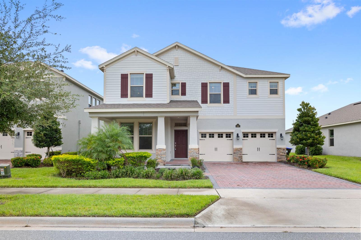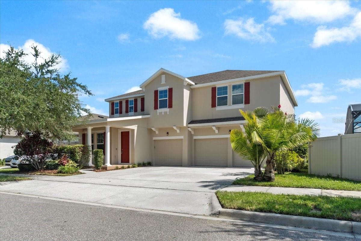16653 Toccoa Row, WINTER GARDEN, FL 34787
Property Photos
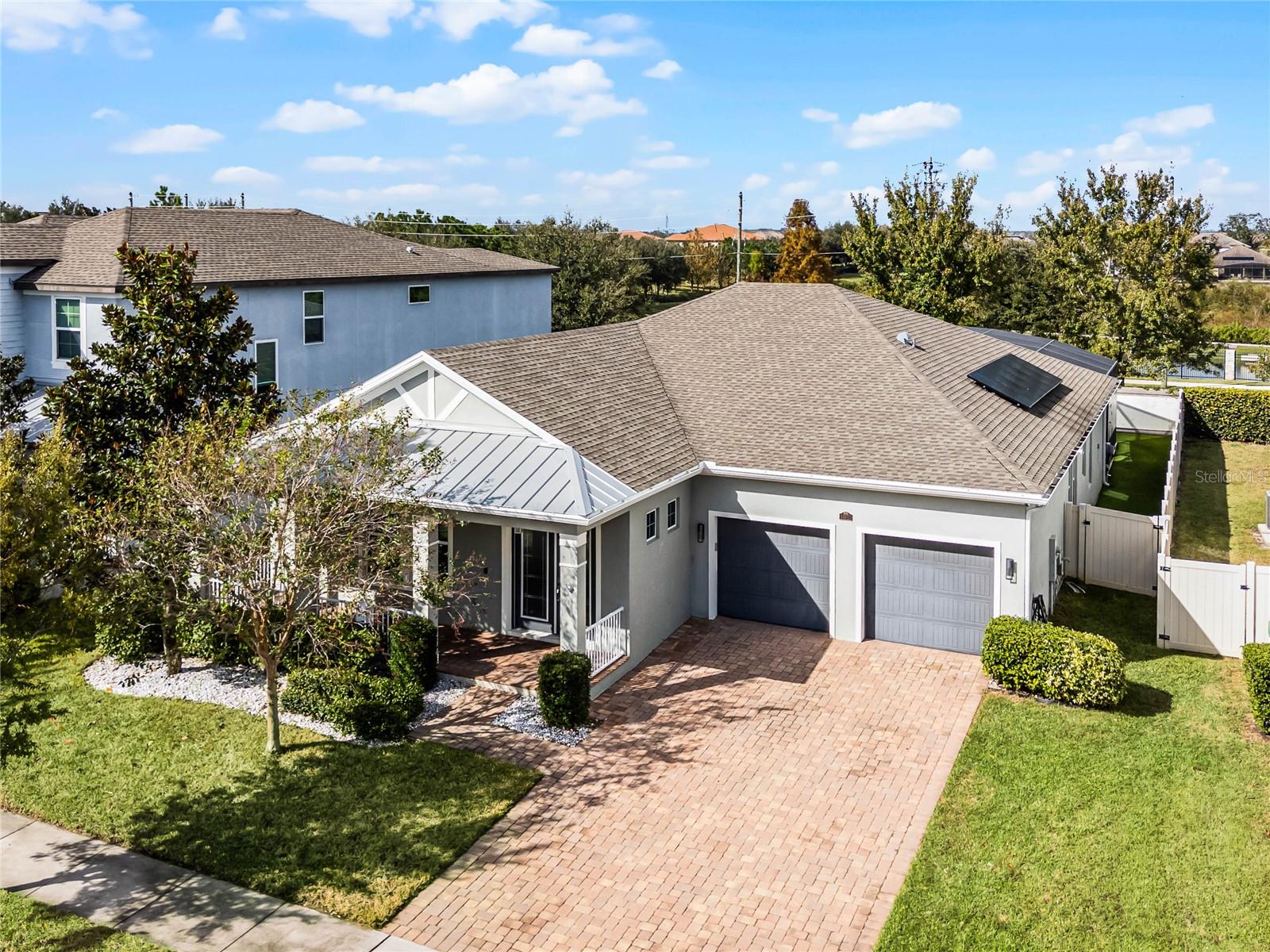
Would you like to sell your home before you purchase this one?
Priced at Only: $785,000
For more Information Call:
Address: 16653 Toccoa Row, WINTER GARDEN, FL 34787
Property Location and Similar Properties
- MLS#: O6253807 ( Residential )
- Street Address: 16653 Toccoa Row
- Viewed: 5
- Price: $785,000
- Price sqft: $215
- Waterfront: No
- Year Built: 2016
- Bldg sqft: 3643
- Bedrooms: 4
- Total Baths: 4
- Full Baths: 3
- 1/2 Baths: 1
- Garage / Parking Spaces: 2
- Days On Market: 53
- Additional Information
- Geolocation: 28.5169 / -81.6318
- County: ORANGE
- City: WINTER GARDEN
- Zipcode: 34787
- Subdivision: Twinwaters
- Elementary School: Hamlin Elementary
- Middle School: Hamlin Middle
- High School: West Orange High
- Provided by: CORCORAN CONNECT LLC
- Contact: Jackie Unterreiner
- 407-953-9118

- DMCA Notice
-
DescriptionThis 4 bed 3.5 bath luxury POOL home with no rear neighbors features Solar Panels, Plantation Shutters, Extended Kitchen Cabinetry, Security Cameras, Smart Doorbell & Thermostat, Double Convection Oven, & Overhead Garage Storage Racks. The layout includes an inviting foyer, drop station, spacious open living space, separate office nook, walk in pantry with custom shelves, dual owners closets, screened in paver patio with heated saltwater pool, bordering turf yard space, and privacy fence. Twin Waters neighborhood amenities include a community pool, walking nature trail, 2 playgrounds and sports field. Currently zoned for the A rated Hamlin Elementary & Middle School and conveniently located near FL 429, SR 50, Hwy 27, Downtown Winter Garden and 27 minutes to Disney & Universal. Aggressively priced for a motivated sale.
Payment Calculator
- Principal & Interest -
- Property Tax $
- Home Insurance $
- HOA Fees $
- Monthly -
Features
Building and Construction
- Covered Spaces: 0.00
- Exterior Features: Irrigation System
- Fencing: Vinyl
- Flooring: Carpet, Tile, Vinyl
- Living Area: 2806.00
- Roof: Shingle
School Information
- High School: West Orange High
- Middle School: Hamlin Middle
- School Elementary: Hamlin Elementary
Garage and Parking
- Garage Spaces: 2.00
Eco-Communities
- Pool Features: Heated, Salt Water, Screen Enclosure
- Water Source: Public
Utilities
- Carport Spaces: 0.00
- Cooling: Central Air
- Heating: Electric
- Pets Allowed: Yes
- Sewer: Public Sewer
- Utilities: BB/HS Internet Available, Cable Available, Electricity Connected, Public, Sewer Connected, Solar, Water Connected
Amenities
- Association Amenities: Playground, Pool, Trail(s)
Finance and Tax Information
- Home Owners Association Fee Includes: Pool
- Home Owners Association Fee: 184.00
- Net Operating Income: 0.00
- Tax Year: 2023
Other Features
- Appliances: Convection Oven, Cooktop, Dishwasher, Microwave, Refrigerator
- Association Name: First Service Residential - Chelsea Parman
- Association Phone: 407.644.0010
- Country: US
- Interior Features: Open Floorplan, Primary Bedroom Main Floor, Smart Home, Thermostat, Window Treatments
- Legal Description: TWINWATERS 86/27 LOT 58
- Levels: One
- Area Major: 34787 - Winter Garden/Oakland
- Occupant Type: Owner
- Parcel Number: 05-23-27-8530-00-580
- Zoning Code: UVPUD
Similar Properties
Nearby Subdivisions
Alexander Rdg
Arrowhead Lakes
Avalon Reserve Village 1
Avalon Ridge
Bay St Park
Belle Meade Ph 2
Belle Meadeph I B D G
Black Lake Park Ph 01
Black Lake Preserve
Bradford Crk Ph Ii
Bronsons Lndgs F M
Burchshire Q138 Lot 8 Blk B
Cambridge Crossing Ph 01
Carriage Pointe Ai L
Chapin Station A
Citrus Cove
Cobblestonewinter Garden
Cooper Sewell Add
Covington Chase Ph 2a
Covington Park
Crown Point Spgs
Cypress Reserve Ph 1
Deer Island
Deerfield Place Ag
Del Webb Oasis
Del Webb Oasis Phase 3
Dillard Pointe
East Garden Manor Add 04
Edgewater Beach
Emerald Rdg H
Emerald Ridge
Encore At Ovation
Encoreovation Ph 3
Encoreovationph 3
Fries Winter Garden
Fullers Xing Ph 03 Ag
Glynwood 51 32
Glynwood Ph 2
Grove Hotel And Spa Hotel Cond
Grove Pkstone Crest
Grove Res Spa Hotel Condo 3
Grove Residence Spa Hotel Con
Grove Resort
Grove Resort Spa
Grove Resort And Spa
Grove Resort And Spa Hotel
Grove Resort And Spa Hotel Con
Hamilton Gardens
Hamlin Pointe
Hamlin Reserve
Harvest At Ovation
Harvestovation
Hawksmoor Ph 1
Hawksmoor Ph 4
Hickory Hammock Ph 1b
Hickory Hammock Ph 1d
Hickory Hammock Ph 2a
Highland Ridge
Highlandssummerlake Grvs Ph 1
Highlandssummerlake Grvs Ph 2
Hillcrest
Island Pointe Sub
J L Dillard Sub 2
J L Dillard Sub 3
Joe Louis Park
Johns Lake Pointe
Johns Lake Pointe A S
Lago Vista Sub A
Lago Vista Tr A
Lake Apopka Sound
Lake Apopka Sound Ph 1
Lake Avalon Groves
Lake Avalon Groves Rep
Lake Avalon Heights
Lake Cove Pointe Ph 02
Lake Hancock Preserve
Lake Star At Ovation
Lakeshore Preserve
Lakeshore Preserve Ph 1
Lakeshore Preserve Ph 2
Lakeshore Preserve Ph 4
Lakeshore Preserve Ph 5
Lakeside At Hamlin
Lakesidehamlin
Lakeview Lakeview Preserve
Lakeview Pointehorizon West P
Lakeview Preserve
Lakeview Preserve Ph 2
Lakeview Preserve Phase 2
Latham Park North
Latham Park South
Longleafoakland Rep
Loveless J S Add 01
Magnolia Wood
Magnolia Wood Fifth Add
Merchants Sub
None
Northlake At Ovation
Northlakeovation Ph 1
Not Applicable
Oakglen Estates
Oakland Hills
Oakland Park
Oakland Pk Un 6b3
Oaksbrandy Lake 01 Rep A B
Oaksbrandy Lake O
Orchard Hills Ph 3
Orchard Park
Orchard Pkstillwater Xing Ph
Orchard Pkstillwater Xing Ph2
Osprey Ranch
Osprey Ranch Phase 1
Osprey Ranch Phase 1
Overlook 2hamlin Ph 1 6
Overlook 2hamlin Ph 3 4
Overlook At Hamlin
Oxford Chase
Palisades
Panther View
Pleasant Park
Regalpointe
Regency Oaks F
Regency Oaks Ph 02 Ac
Res
Reserve At Carriage Pointe
Reservecarriage Pointe Ph 1
Rolling Hillsavalon
Sanctuarytwin Waters
Showalter Park
Silverleaf
Silverleaf Reserve
Silverleaf Reserve Bungalows
Silverleaf Reservehamlin Ph 2
Solomon Sub
Stone Creek 44131
Stone Crk
Stoneybrook West
Stoneybrook West 44134
Stoneybrook West D
Stoneybrook West Un 06
Stoneybrook West Ut 04 48 48
Storey Grove
Storey Grove 32
Storey Grove Ph 1b1
Storey Grove Ph 1b2
Storey Grove Ph 2
Storey Grove Phase 3
Summer Lake
Summerlake
Summerlake Grvs
Summerlake Pd Ph 01a
Summerlake Pd Ph 1b A Rep
Summerlake Pd Ph 1ba Rep
Summerlake Pd Ph 2a 2b
Summerlake Pd Ph 2c 2d 2e
Summerlake Pd Ph 2c2e
Summerlake Pd Ph 3a
Summerlake Pd Ph 3c
Summerlake Pd Ph 4b
Summerlake Reserve
Tanner Sub
The Grove Resort
The Grove Resort And Spa
The Grove Resort And Spa Hotel
Tuscany Ph 02
Twinwaters
Valencia Shores
Valley View
Waterleigh
Waterleigh Ph 1a
Waterleigh Ph 1b
Waterleigh Ph 2a
Waterleigh Ph 2d
Waterleigh Ph 3b 3c 3d
Waterleigh Ph 3b 3c 3d
Waterleigh Ph 4a
Waterleigh Ph 4b 4c
Watermark
Watermark Ph 1b
Watermark Ph 2a
Watermark Ph 2b
Watermark Ph 4
Watermark Ph 4a
Watermark Phase 4 9787 Lot 721
Watersidejohns Lake Ph 2a
Watersidejohns Lake Ph 2c
Watersidejohns Lkph 2c
West Lake Hancock Estates
Westfield Iiiph A
Westhavenovation
Westlake Manor 1st Add
Wincey Grvs Ph 1
Wincey Grvs Ph 2
Winding Bay
Winding Bay Ph 2
Winding Bay Ph 3
Winter Garden Shores First Add
Winter Garden Shores Rep
Wintermere Pointe
Woodbridge On The Green


