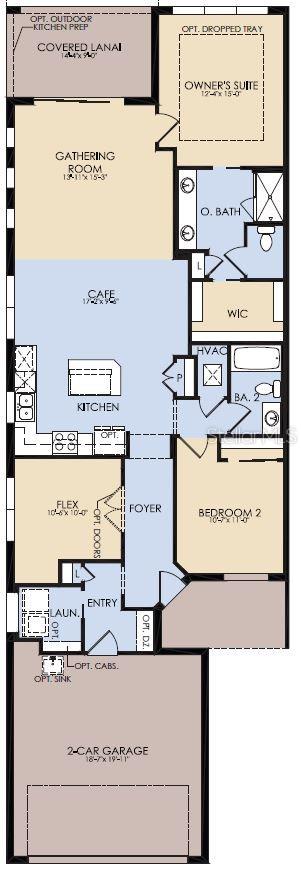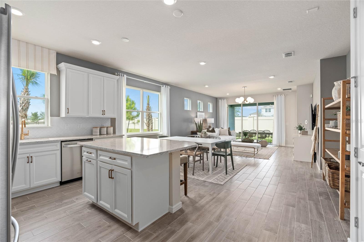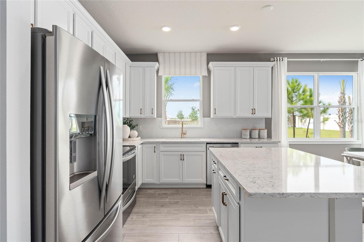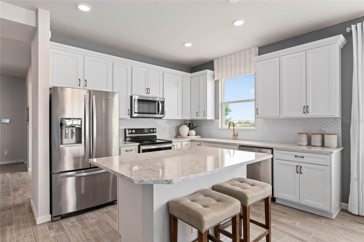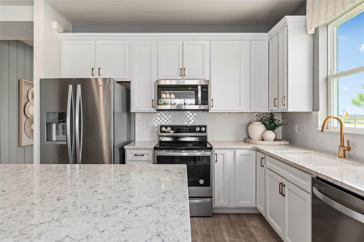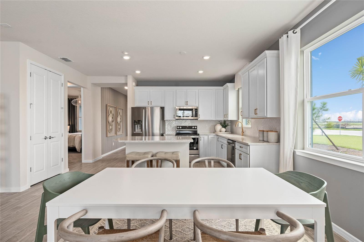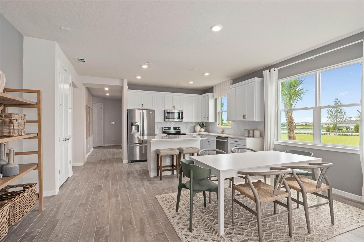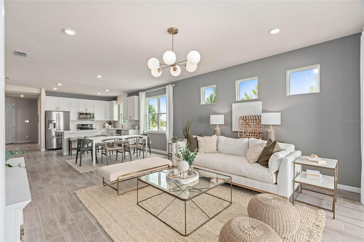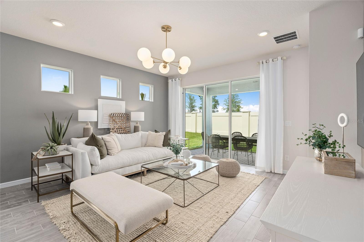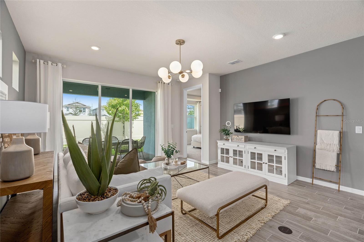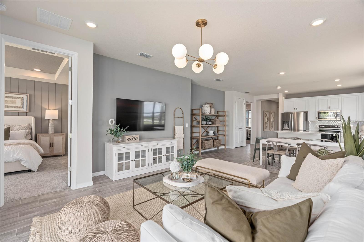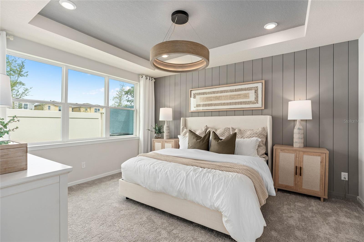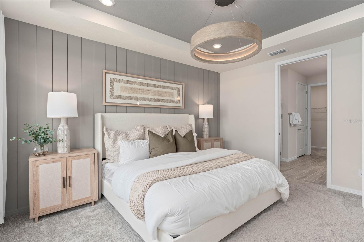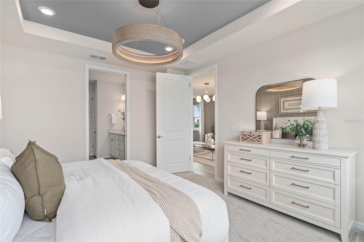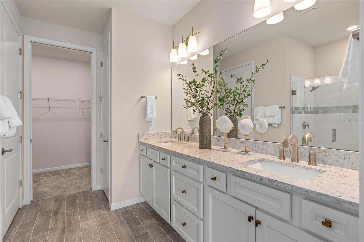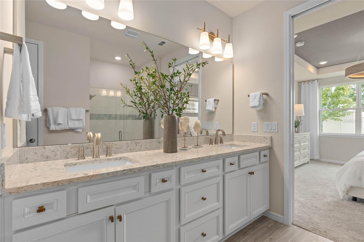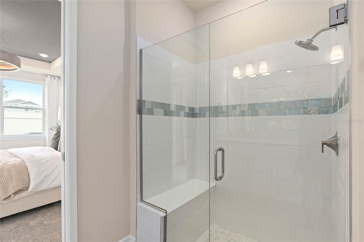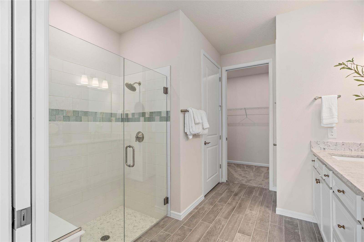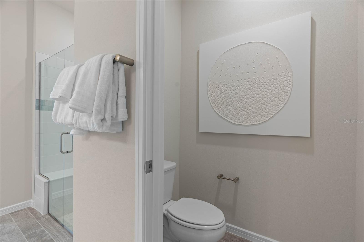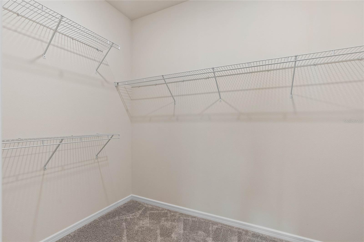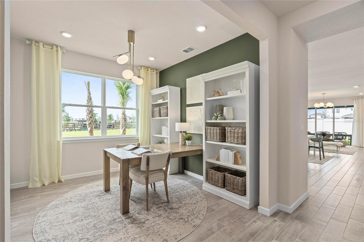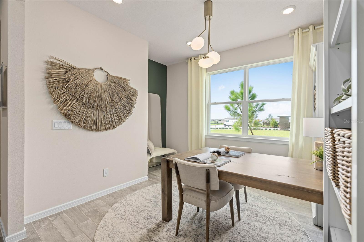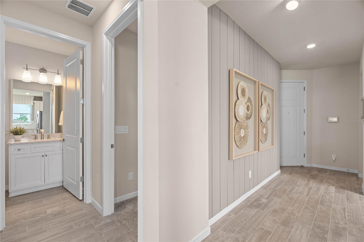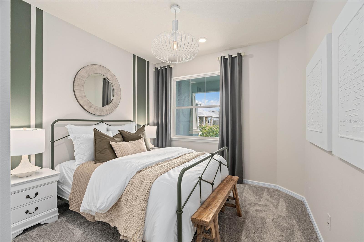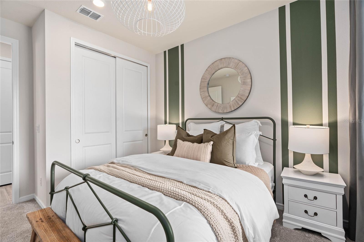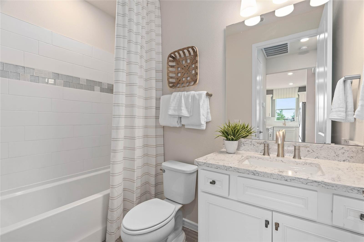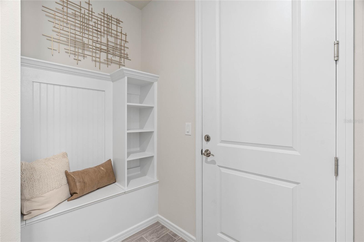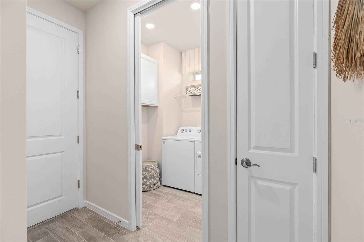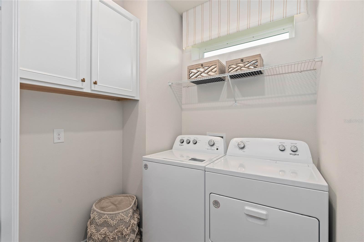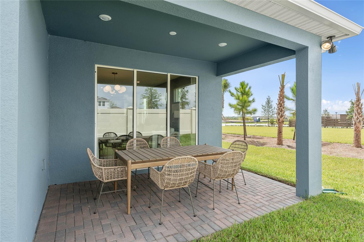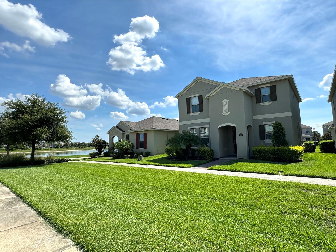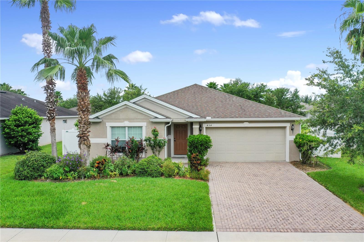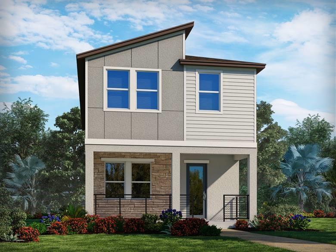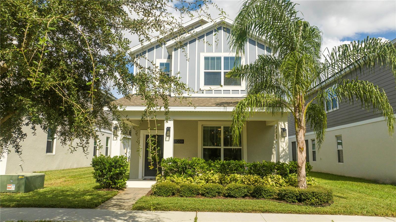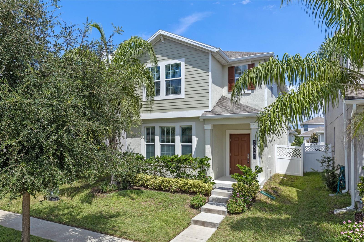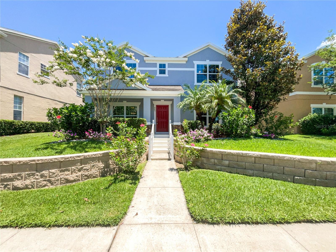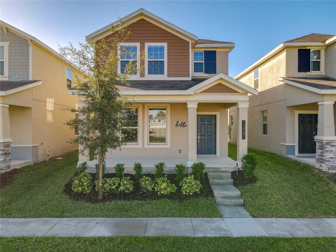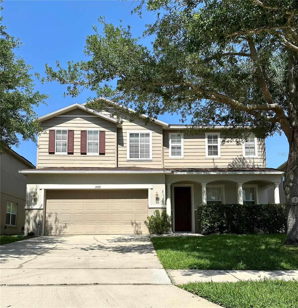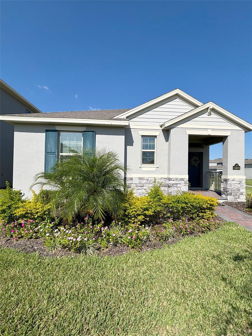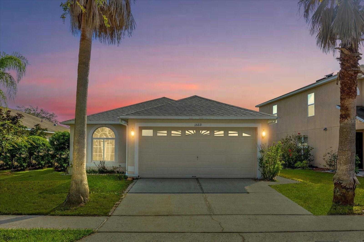13461 Princess Street, WINTER GARDEN, FL 34787
Property Photos
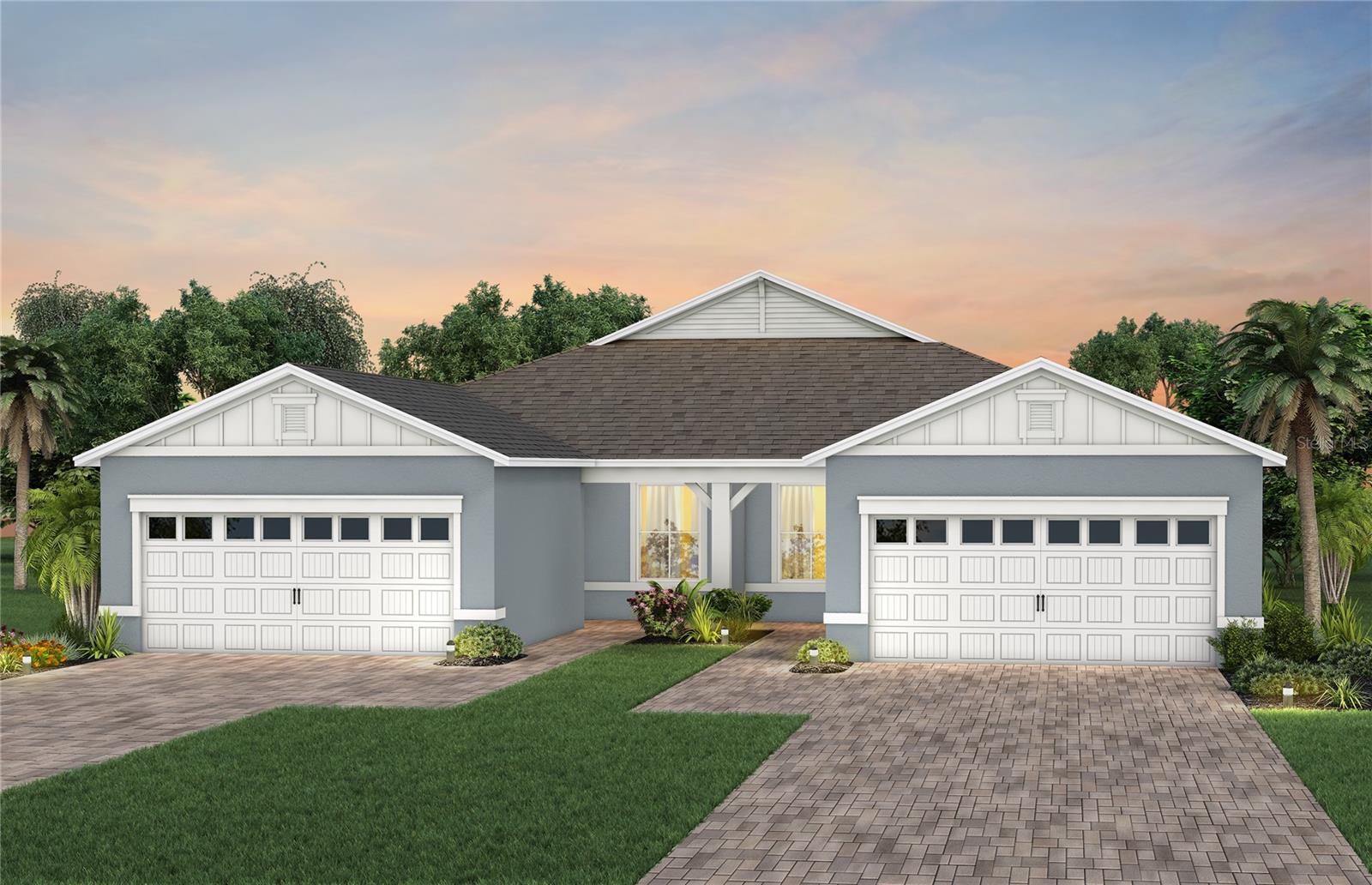
Would you like to sell your home before you purchase this one?
Priced at Only: $480,000
For more Information Call:
Address: 13461 Princess Street, WINTER GARDEN, FL 34787
Property Location and Similar Properties
- MLS#: O6270257 ( Residential )
- Street Address: 13461 Princess Street
- Viewed: 9
- Price: $480,000
- Price sqft: $304
- Waterfront: No
- Year Built: 2024
- Bldg sqft: 1579
- Bedrooms: 2
- Total Baths: 2
- Full Baths: 2
- Garage / Parking Spaces: 2
- Days On Market: 4
- Additional Information
- Geolocation: 28.3666 / -81.6295
- County: ORANGE
- City: WINTER GARDEN
- Zipcode: 34787
- Subdivision: Del Webb Oasis
- Provided by: PULTE REALTY OF NORTH FLORIDA LLC
- Contact: Ellie Hunter
- 407-250-9131

- DMCA Notice
-
DescriptionAll photos and videos shown are of model homes. All homes are sold unfurnished. Del Webb Oasis offers the famous 55+ lifestyle and a location just minutes away from world famous Orlando attractions! This world class, resort style luxurious boutique community features natural gas single family and villa homes nestled in wooded conservation. Del Webb Oasis will offer an abundance of resort style amenities with social events and activities centered in the clubhouse and planned by a full time Lifestyle Director. Planned amenities include a resort style zero entry pool with lap lanes and sun shelf, private poolside cabanas, a spa and outdoor fire pits with fireworks views, a community fitness center, tennis and pickleball courts, a walking trail with exercise stations, and more! Get spoiled at Del Webb Oasis after all, this is your time. Del Webb Oasiss exclusive resort amenities and prime location make this the ideal neighborhood and a perfect location to call home. Your dream home awaits at Del Webb Oasis visit us today! The stunning Ellenwood Villa by Del Webb blends luxury and convenience, featuring 2 bedrooms, an enclosed flex room, and 2 bathrooms in a thoughtfully designed layout that maximizes both comfort and style. The open concept kitchen, caf, and gathering room are filled with natural light, creating an inviting and spacious atmosphere. Tall ceilings, a glass insert at the front door, abundant windows, and a sliding glass door that opens to the covered lanai seamlessly extend the living space, making it perfect for effortless indoor outdoor living. The kitchen is a true centerpiece, designed for both elegance and functionality. It features stainless steel Whirlpool appliances (including the refrigerator), 42 Dana Stone Gray soft close cabinetry, Lagoon Quartz countertops, a decorative tile backsplash, an upgraded faucet, and a stainless steel single bowl sink. Whether you're preparing a gourmet meal or entertaining guests, this kitchen has everything you need. Tucked at the rear of the home for maximum privacy, the owners suite offers a luxurious retreat. The spa like en suite bathroom features a frameless glass enclosed shower with tile to the ceiling, an enclosed toilet, a quartz topped dual vanity, and a linen closetcreating the perfect environment for relaxation. The secluded secondary bedroom and bathroom provide an additional layer of privacy, offering a tranquil space when you need it most. The front of the home features an enclosed flex room, offering endless possibilities as a home office, hobby room, or any other space that suits your needs. Designer curated finishes elevate every corner of this home, including pendant pre wire, chrome lighting and hardware, and 2 faux wood blinds. Luxury touches like 8 interior doors, upgraded baseboard height, comfort height toilets, and Gossamer Grey Luxury Vinyl Plank flooring throughoutexcept for the tile in the bathrooms and laundry roomenhance the home's style and comfort. For those who appreciate modern technology, this home comes equipped with a smart thermostat, smart doorbell, additional LED downlights, digital IP camera pre wire, and extra data and media ports, ensuring your home is as connected as it is beautiful. This home offers the perfect combination of luxury, convenience, and modern designan ideal place to live and relax.
Payment Calculator
- Principal & Interest -
- Property Tax $
- Home Insurance $
- HOA Fees $
- Monthly -
Features
Building and Construction
- Builder Model: Ellenwood
- Builder Name: Pulte Homes
- Covered Spaces: 0.00
- Exterior Features: Irrigation System, Sidewalk, Sliding Doors
- Flooring: Luxury Vinyl, Tile
- Living Area: 1579.00
- Roof: Shingle
Property Information
- Property Condition: Completed
Land Information
- Lot Features: Cleared, Level, Sidewalk, Paved
Garage and Parking
- Garage Spaces: 2.00
- Parking Features: Driveway, Garage Door Opener
Eco-Communities
- Green Energy Efficient: Appliances, HVAC, Insulation, Lighting, Roof, Thermostat, Water Heater, Windows
- Pool Features: Deck, Gunite, In Ground, Lap, Lighting, Outside Bath Access, Tile
- Water Source: Public
Utilities
- Carport Spaces: 0.00
- Cooling: Central Air
- Heating: Central, Heat Pump, Natural Gas
- Pets Allowed: Yes
- Sewer: Public Sewer
- Utilities: BB/HS Internet Available, Electricity Available, Fiber Optics, Natural Gas Available, Public, Sewer Connected, Street Lights, Underground Utilities, Water Available
Amenities
- Association Amenities: Clubhouse, Fitness Center, Gated, Pickleball Court(s), Pool, Recreation Facilities, Spa/Hot Tub, Tennis Court(s), Trail(s)
Finance and Tax Information
- Home Owners Association Fee Includes: Guard - 24 Hour, Pool, Internet, Maintenance Structure, Maintenance Grounds, Management, Private Road, Recreational Facilities
- Home Owners Association Fee: 596.00
- Net Operating Income: 0.00
- Tax Year: 2024
Other Features
- Appliances: Dishwasher, Disposal, Microwave, Range, Refrigerator, Tankless Water Heater
- Association Name: Del Webb Homeowner's Association
- Association Phone: 407-661-4778
- Country: US
- Furnished: Unfurnished
- Interior Features: Eat-in Kitchen, In Wall Pest System, Living Room/Dining Room Combo, Open Floorplan, Pest Guard System, Primary Bedroom Main Floor, Stone Counters, Thermostat, Walk-In Closet(s)
- Legal Description: DEL WEBB OASIS PHASE 2 111/43 LOT 202
- Levels: One
- Area Major: 34787 - Winter Garden/Oakland
- Occupant Type: Vacant
- Parcel Number: 29-24-27-1952-02-020
- Style: Coastal, Florida, Mediterranean
- Zoning Code: P-D
Similar Properties
Nearby Subdivisions
A Q Sub
Alexander Rdg
Arrowhead Lakes
Avalon Reserve Village 1
Avalon Ridge
Belle Meade Ph 2
Belle Meadeph I B D G
Black Lake Park Ph 01
Black Lake Preserve
Bradford Crk Ph I
Bradford Crk Ph Ii
Bronsons Lndgs F M
Burchshire Q138 Lot 8 Blk B
Cambridge Crossing Ph 01
Carriage Pointe Ai L
Chapin Station A
Citrus Cove
Cooper Sewell Add
Covington Chase Ph 2a
Covington Park
Crown Point Spgs
Cypress Reserve Ph 1
Deer Island
Deerfield Place Ag
Del Webb Oasis
Del Webb Oasis Ph 3
Dillard Pointe
East Garden Manor Add 04
Edgewater Beach
Emerald Ridge
Encore At Ovation
Encoreovation Ph 3
Encoreovationph 3
Estates At Lakeview Preserve
Fries Winter Garden
Fullers Lndg B
Glynwood 51 32
Glynwood Ph 2
Grove Hotel And Spa Hotel Cond
Grove Pkstone Crest
Grove Res Spa Hotel Condo 3
Grove Residence Spa Hotel
Grove Residence Spa Hotel Con
Grove Resort
Grove Resort Spa
Grove Resort And Spa
Grove Resort And Spa Hotel
Grove Resort And Spa Hotel Con
Hamilton Gardens
Hamlin Pointe
Hamlin Reserve
Harvest At Ovation
Harvestovation
Hawksmoor Ph 1
Hawksmoor Ph 4
Hawksmoorph 1
Hickory Hammock
Hickory Hammock Emerald Pointe
Hickory Hammock Ph 1b
Hickory Hammock Ph 2a
Highland Ridge
Highlandssummerlake Grvs Ph 3
Hillcrest
Horizon Isle
Island Pointe Sub
Isles Lake Hancock Ph 02 48 06
J L Dillard Sub 3
Jewel Heights
Joe Louis Park
Joe Louis Park First Add
John Lake Pointe
Johns Lake Pointe
Johns Lake Pointe A S
Lago Vista Sub A
Lago Vista Tr A
Lake Apopka Sound
Lake Apopka Sound Ph 1
Lake Avalon Groves
Lake Avalon Groves Rep
Lake Avalon Heights
Lake Cove Pointe Ph 02
Lake Cove Pointe Ph 2
Lake Hancock Preserve
Lake Star At Ovation
Lakeshore Preserve
Lakeshore Preserve Ph 1
Lakeshore Preserve Ph 2
Lakeshore Preserve Ph 4
Lakeshore Preserve Ph 5
Lakesidehamlin
Lakeview Lakeview Preserve
Lakeview Pointehorizon West P
Lakeview Preserve
Lakeview Preserve Ph 2
Lakeview Preserve Phase 2
Lakeview Reserve 46149
Latham Park North
Latham Park South
Lift Stationcobblestonewinte
Longleafoakland Rep
Loveless J S Add 01
Magnolia Wood
Magnolia Wood Fifth Add
Mcallister Landing
Merchants Sub
None
Northlake At Ovation
Northlakeovation Ph 1
Not Applicable
Oakglen Estates
Oakland Hills
Oakland Park
Oakland Parkb3
Oakland Pk Un 6b3
Oaks At Brandy Lake
Oaksbrandy Lake 01 Rep A B
Oaksbrandy Lake O
Orchard Hills Ph 1
Orchard Hills Ph 2
Orchard Hills Ph 3
Orchard Park
Orchard Pkstillwater Xing Ph2
Osprey Ranch
Osprey Ranch Phase 1
Osprey Ranch Phase 1
Overlook 2hamlin Ph 1 6
Overlook 2hamlin Ph 3 4
Overlook 2hamlin Ph 3 4
Overlook At Hamlin
Oxford Chase
Palisades
Panther View
Pleasant Park
Regalpointe
Regency Oaks F
Res
Reserve At Carriage Pointe
Reservecarriage Pointe Ph 1
Sanctuary At Hamlin
Sanctuarytwin Waters
Showalter Park
Silverleaf
Silverleaf Reserve
Silverleaf Reserve Bungalows
Silverleaf Reservehamlin Ph 2
Solomon Sub
Stone Creek 44131
Stone Crk
Stone Crk A1 A2
Stoneybrook West
Stoneybrook West 44134
Stoneybrook West D
Stoneybrook West Un 06
Stoneybrook West Ut 04 48 48
Storey Grove
Storey Grove 32
Storey Grove Ph 1a1
Storey Grove Ph 1b2
Storey Grove Ph 2
Summer Lake
Summerlake Grvs
Summerlake Pd Ph 01a
Summerlake Pd Ph 1b A Rep
Summerlake Pd Ph 1ba Rep
Summerlake Pd Ph 2a 2b
Summerlake Pd Ph 2c 2d 2e
Summerlake Pd Ph 3a
Summerlake Pd Ph 3c
Summerlake Pd Ph 4b
Summerlake Reserve
The Grove Resort
The Grove Resort And Spa
The Grove Resort And Spa Hotel
Tuscany
Tuscany Ph 02
Twinwaters
Valencia Shores
Valley View
Waterleigh
Waterleigh Ph 1
Waterleigh Ph 1a
Waterleigh Ph 1b
Waterleigh Ph 2a
Waterleigh Ph 2d
Waterleigh Ph 3a
Waterleigh Ph 3b 3c 3d
Waterleigh Ph 3b 3c 3d
Waterleigh Ph 4a
Waterleigh Ph 4b 4c
Watermark
Watermark Ph 2a
Watermark Ph 2b
Watermark Ph 2c
Watermark Ph 4
Watermark Phase 4 9787 Lot 721
Watersidejohns Lake Ph 2c
Watersidejohns Lkph 1
Watersidejohns Lkph 2c
West Lake Hancock Estates
Westfield Iiiph A
Westfield Lakes
Westhavenovation
Westlake Manor
Westlake Manor 1st Add
Wincey Grvs Ph 2
Winding Bay
Winding Bay Ph 1b
Winding Bay Ph 2
Winding Bay Ph 3
Winter Garden Shores First Add
Winter Garden Shores Rep
Wintermere Pointe
Woodbridge On Green
Woodbridge On The Green


