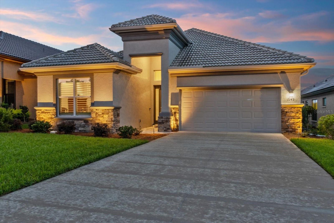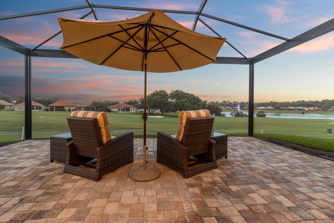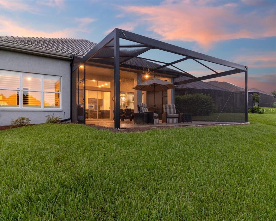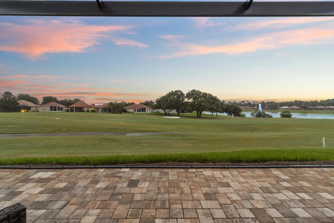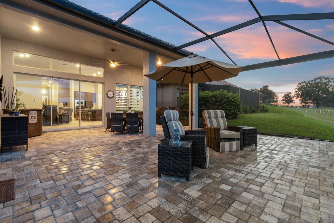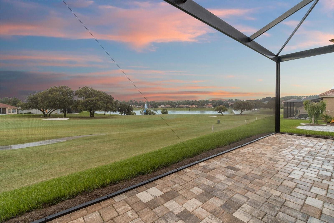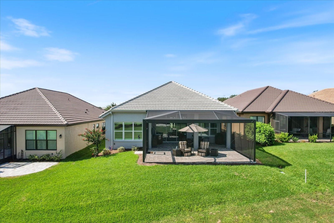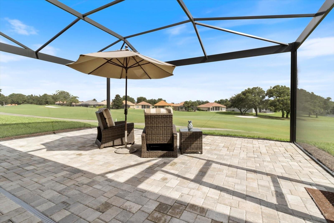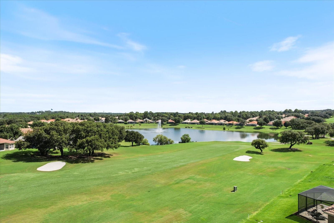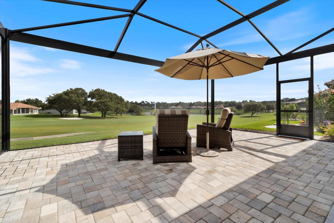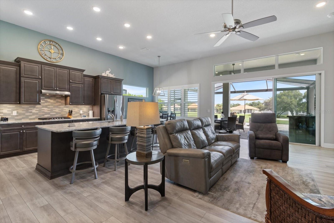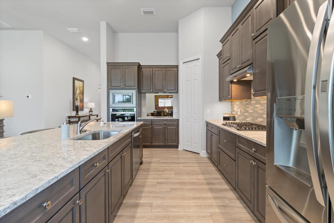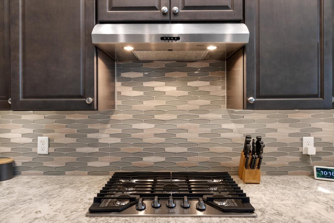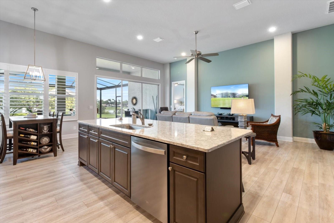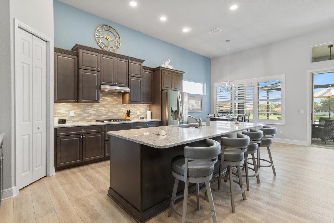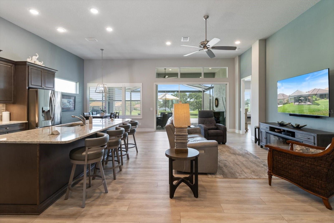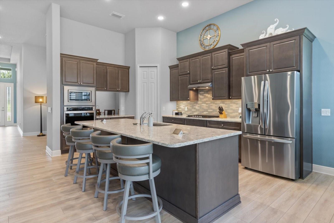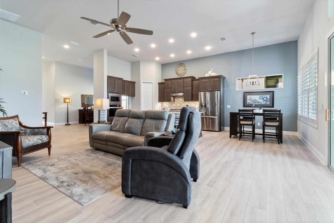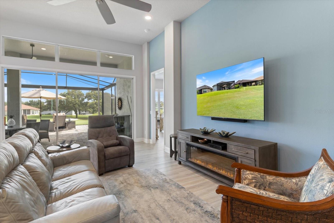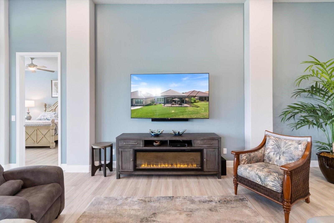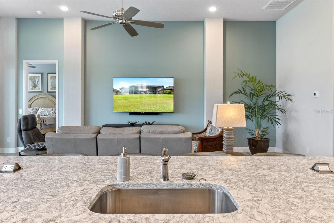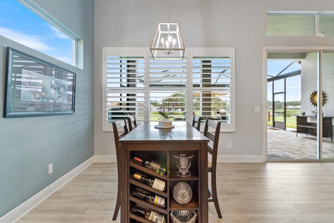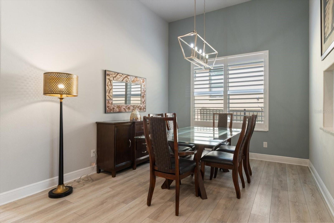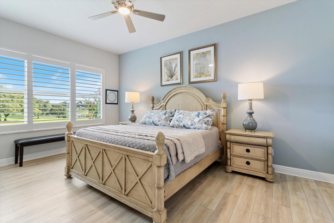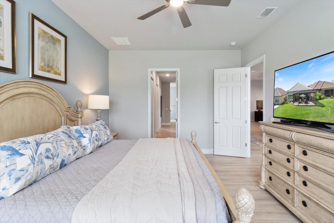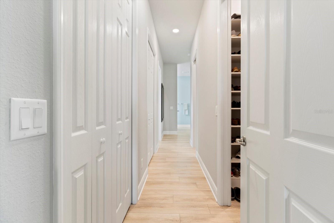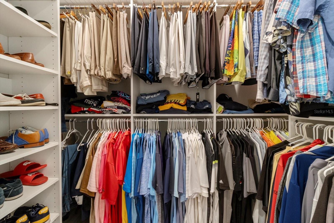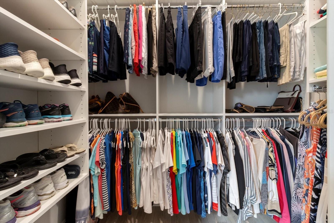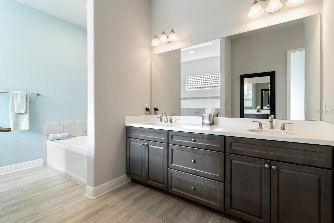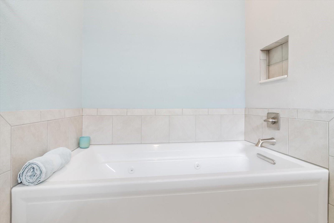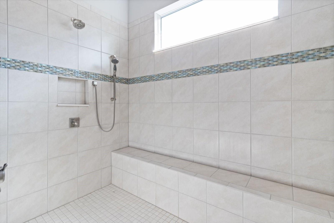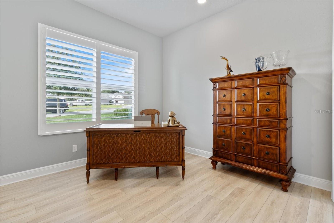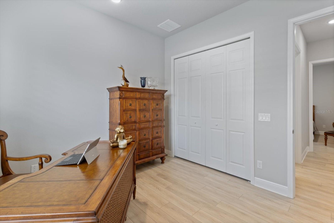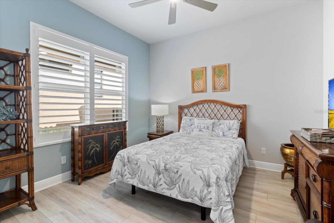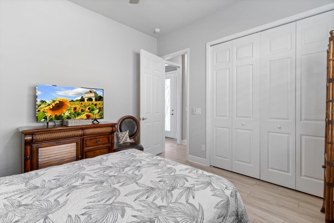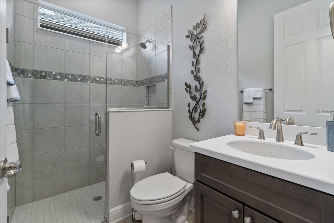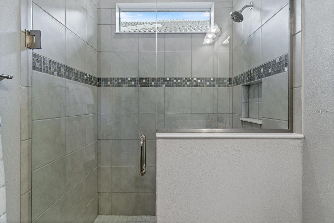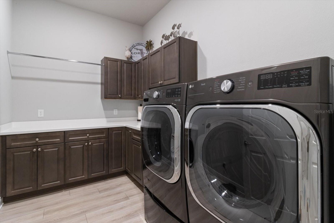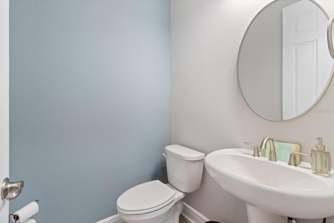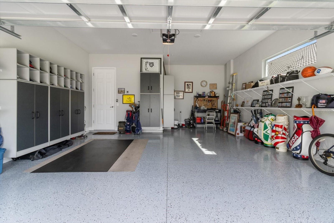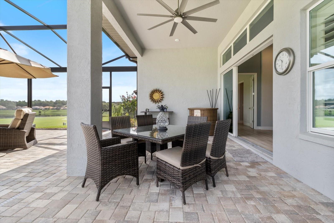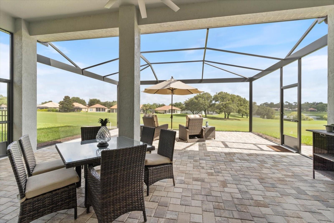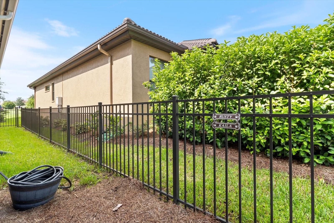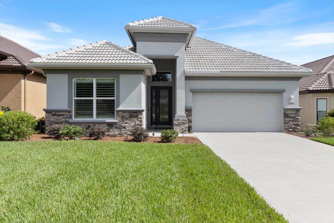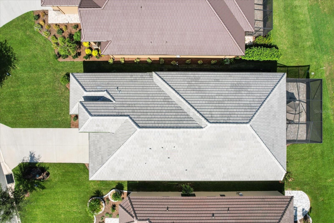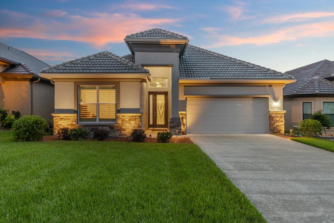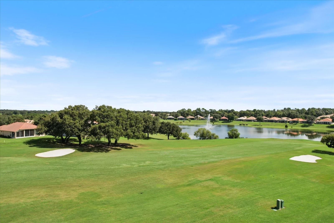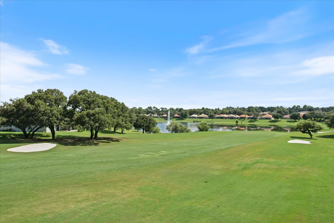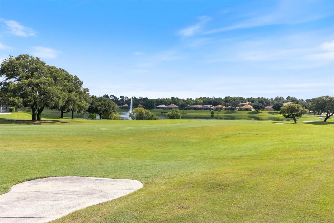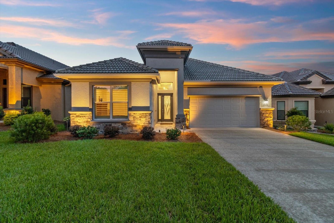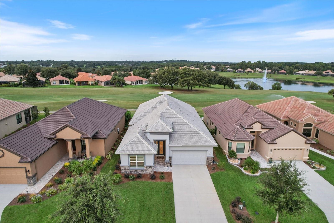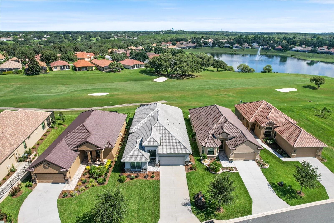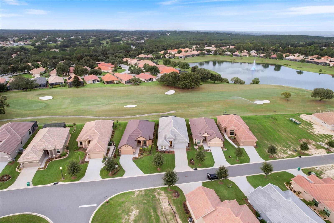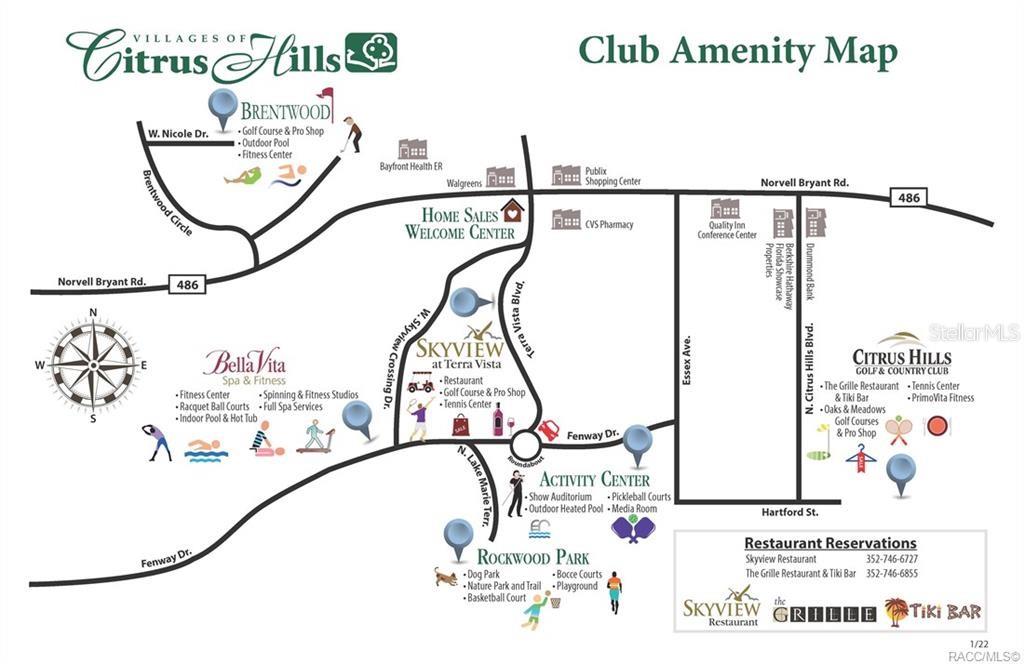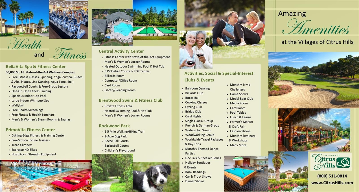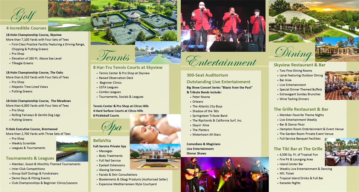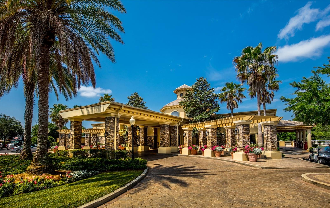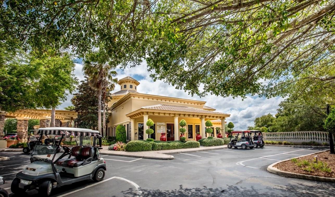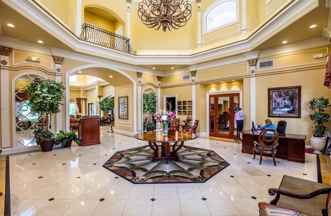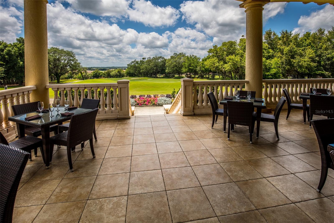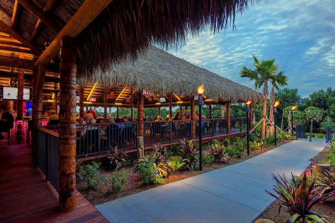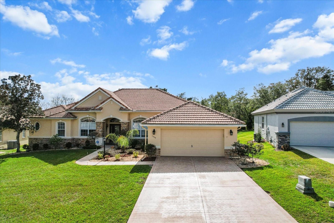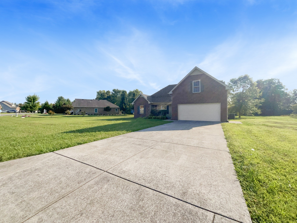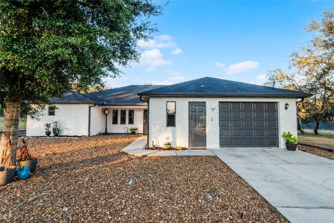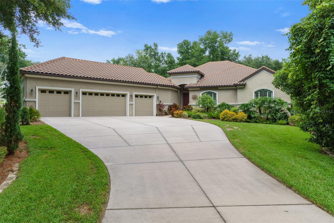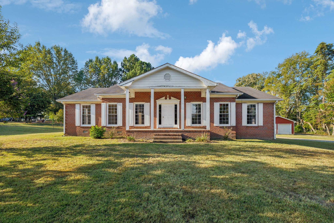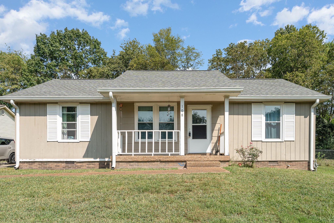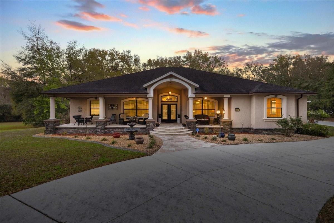1343 Greenmeadow Path, HERNANDO, FL 34442
Property Photos
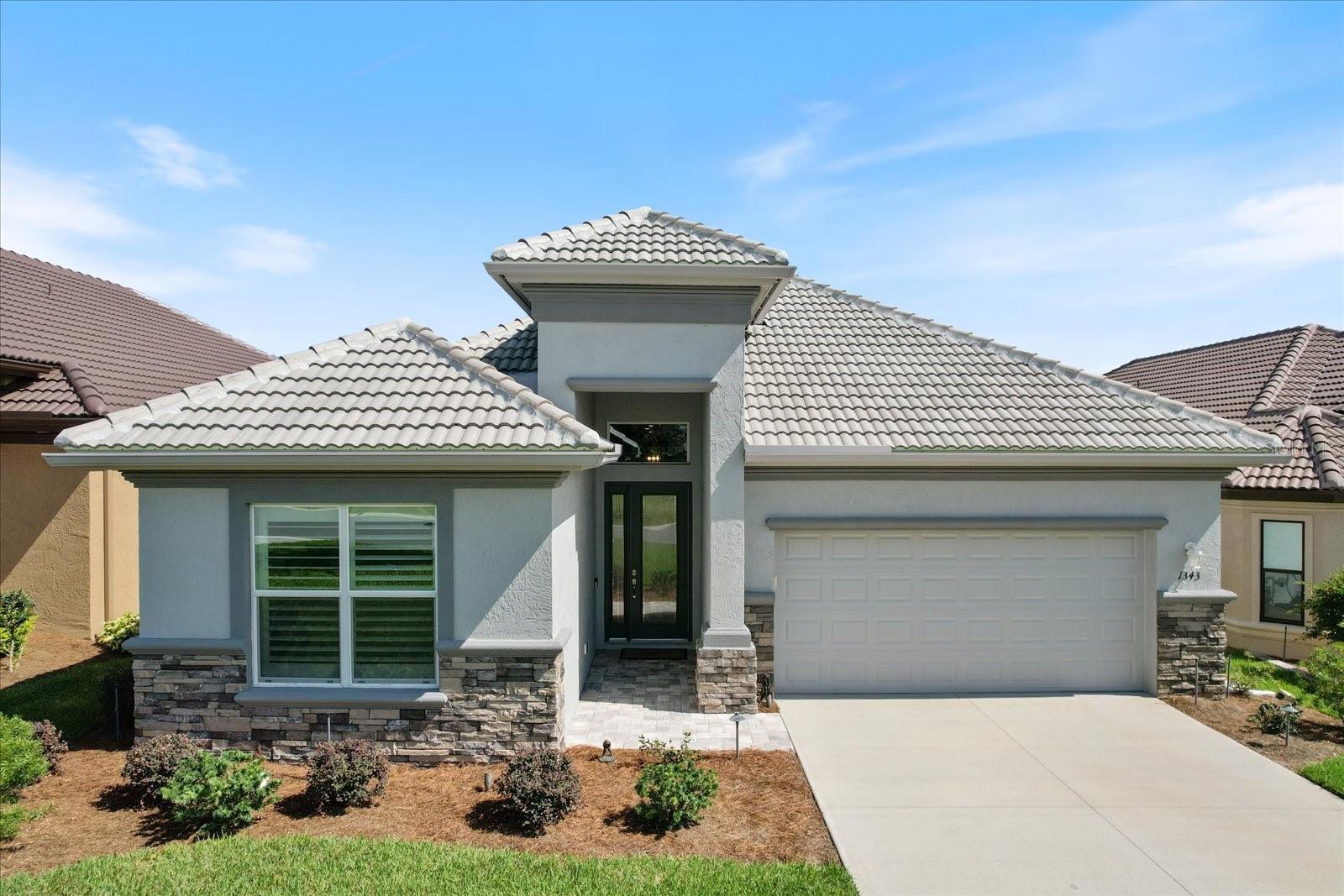
Would you like to sell your home before you purchase this one?
Priced at Only: $749,000
For more Information Call:
Address: 1343 Greenmeadow Path, HERNANDO, FL 34442
Property Location and Similar Properties






- MLS#: OM682944 ( Residential )
- Street Address: 1343 Greenmeadow Path
- Viewed: 588
- Price: $749,000
- Price sqft: $240
- Waterfront: No
- Year Built: 2023
- Bldg sqft: 3117
- Bedrooms: 3
- Total Baths: 3
- Full Baths: 2
- 1/2 Baths: 1
- Garage / Parking Spaces: 2
- Days On Market: 239
- Additional Information
- Geolocation: 28.8924 / -82.4577
- County: CITRUS
- City: HERNANDO
- Zipcode: 34442
- Subdivision: Citrus Hills
- Elementary School: Forest Ridge Elementary School
- Middle School: Lecanto Middle School
- High School: Lecanto High School
- Provided by: EPIQUE REALTY INC
- Contact: Rachelle Dyson
- 352-541-4000

- DMCA Notice
Description
Nestled in the sought after gated community of Terra Vista, this elevated home is located within Nash Crossing, one of the newest carefree communities offering a low maintenance lifestyle. With breathtaking views of lush greens, a sparkling fountain, and spectacular sunsets, this home features an extensive list of luxury upgrades that make everyday living effortless. Why wait to build new when you can enjoy it all now? Designed for both comfort and style, the expansive floor plan showcases modern finishes, heightened ceilings, abundant storage, and carefully selected colors, fixtures, and finishes. Situated on a premium carefree homesite, homeowners can enjoy the beauty of their surroundings without the hassle of exterior maintenance. Within walking distance, the Bella Vita Spa & Fitness Center provides a world class wellness experience, offering a full service spa, state of the art gym, and relaxing amenities. The Terra Vista community offers something for everyone, including multiple restaurants such as Skyview and The Grille, top of the line golf courses with an indoor golf simulator, a tiki bar, resort style pools, pickleball and tennis courts, a dog park, a theater, banquet halls, and multiple fitness centers, with even more amenities on the way. This home is a true testament to luxury living at its finest. Ask your agent for the full feature sheet and schedule a showing today.
Description
Nestled in the sought after gated community of Terra Vista, this elevated home is located within Nash Crossing, one of the newest carefree communities offering a low maintenance lifestyle. With breathtaking views of lush greens, a sparkling fountain, and spectacular sunsets, this home features an extensive list of luxury upgrades that make everyday living effortless. Why wait to build new when you can enjoy it all now? Designed for both comfort and style, the expansive floor plan showcases modern finishes, heightened ceilings, abundant storage, and carefully selected colors, fixtures, and finishes. Situated on a premium carefree homesite, homeowners can enjoy the beauty of their surroundings without the hassle of exterior maintenance. Within walking distance, the Bella Vita Spa & Fitness Center provides a world class wellness experience, offering a full service spa, state of the art gym, and relaxing amenities. The Terra Vista community offers something for everyone, including multiple restaurants such as Skyview and The Grille, top of the line golf courses with an indoor golf simulator, a tiki bar, resort style pools, pickleball and tennis courts, a dog park, a theater, banquet halls, and multiple fitness centers, with even more amenities on the way. This home is a true testament to luxury living at its finest. Ask your agent for the full feature sheet and schedule a showing today.
Payment Calculator
- Principal & Interest -
- Property Tax $
- Home Insurance $
- HOA Fees $
- Monthly -
For a Fast & FREE Mortgage Pre-Approval Apply Now
Apply Now
 Apply Now
Apply NowFeatures
Building and Construction
- Builder Model: St. Theresa
- Covered Spaces: 0.00
- Exterior Features: Dog Run
- Flooring: Luxury Vinyl
- Living Area: 2264.00
- Roof: Tile
Land Information
- Lot Features: On Golf Course, Paved
School Information
- High School: Lecanto High School
- Middle School: Lecanto Middle School
- School Elementary: Forest Ridge Elementary School
Garage and Parking
- Garage Spaces: 2.00
- Open Parking Spaces: 0.00
Eco-Communities
- Water Source: Public
Utilities
- Carport Spaces: 0.00
- Cooling: Central Air
- Heating: Central
- Pets Allowed: Number Limit
- Sewer: Public Sewer
- Utilities: Cable Connected, Natural Gas Connected, Sewer Connected, Underground Utilities
Amenities
- Association Amenities: Basketball Court, Cable TV, Clubhouse, Fitness Center, Gated, Golf Course, Pickleball Court(s), Playground, Pool, Racquetball, Recreation Facilities, Sauna, Spa/Hot Tub, Tennis Court(s), Trail(s)
Finance and Tax Information
- Home Owners Association Fee: 240.40
- Insurance Expense: 0.00
- Net Operating Income: 0.00
- Other Expense: 0.00
- Tax Year: 2023
Other Features
- Appliances: Dishwasher, Disposal, Dryer, Microwave, Range Hood, Refrigerator, Washer
- Association Name: Admin (352) 746-6060
- Country: US
- Interior Features: Ceiling Fans(s), Eat-in Kitchen, High Ceilings, Open Floorplan, Walk-In Closet(s)
- Legal Description: NASH CROSSING PB 20 PGS 23 - 25 LOT 6
- Levels: One
- Area Major: 34442 - Hernando
- Occupant Type: Owner
- Parcel Number: 18E18S260030 0060
- Possession: Close of Escrow
- View: Golf Course
- Views: 588
- Zoning Code: PDR
Similar Properties
Nearby Subdivisions
001404 Parsons Point Addition
00186 Bryants Lakeview Manor
Annes Island
Apache Shores
Apache Shores Units 1-13
Arbor Lakes
Arbor Lakes Unit 1
Arbor Lakes Unit Iii
Arrowhead
Bellamy Rdg
Bellamy Ridge
Canterbury Lake Estates
Canterbury Lake Estates Second
Casa De Sol
Chappells Unrec
Citrus Hills
Citrus Hills - Canterbury Lake
Citrus Hills - Clearview Estat
Citrus Hills - Fairview Estate
Citrus Hills - Hampton Hills
Citrus Hills - Meadowview
Citrus Hills - Terra Vista
Citrus Hills - Terra Vista - B
Citrus Hills - Terra Vista - G
Citrus Hills - Terra Vista - H
Citrus Hills - Terra Vista - R
Citrus Hills - Terra Vista - S
Citrus Hills - Terra Vista - W
Clearview Estates
Cornish Estates Sub
Forest Lake
Forest Lake North
Forest Lakes
Forest Ridge
Foxfire
Griffin View
Hampton Hills
Hercala Acres
Heritage
Hernando City Heights
Hiillside Villas First Add
Hillside South
Hillside Villas Second Add
Hunt Club Un 1
Hunt Club Un 2
Huntclub Un 2
Kellers Sub
Lake Park
Lakeview Villas
Meadowview
Not In Hernando
Not On List
Parsons Point Add To Hernando
Quail Run
Quail Run Ph 02
River Lakes Manor
Roberts Ridge
Skyview Glen
Terra Vista
Terra Vista Bellamy Ridge
Terra Vista Halls Reserve
Tsala Apopka Retreats
Twelve Oaks
Twelve Oaks Air Estates
Waterford Place
Westford Villas Ii
Willola Heights
Woodview Villas 01
Woodview Villas 03
Woodview Villas I



