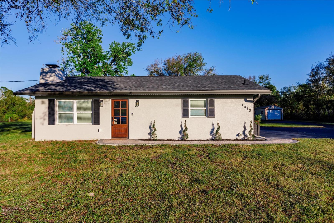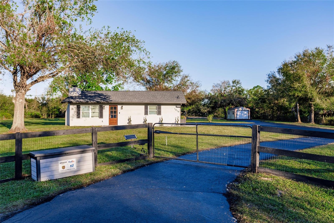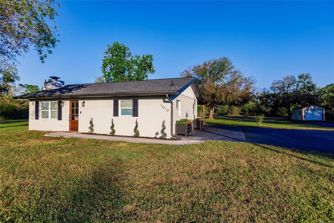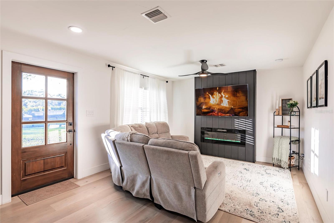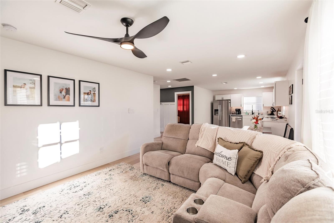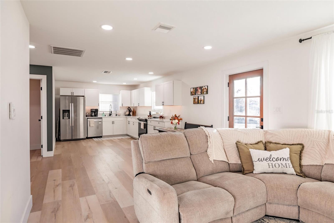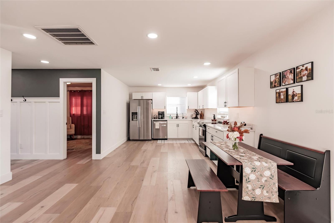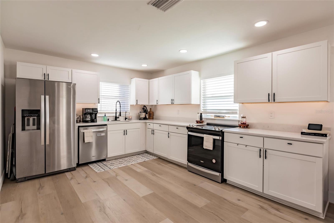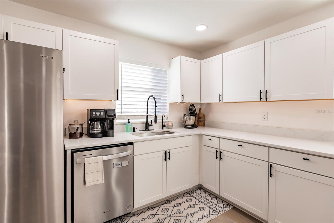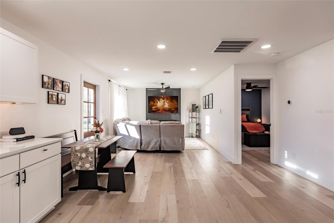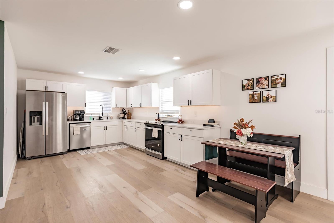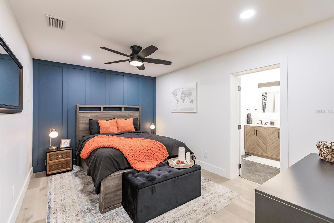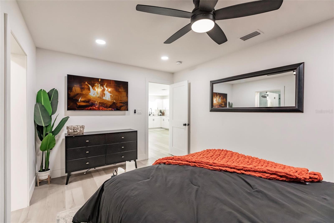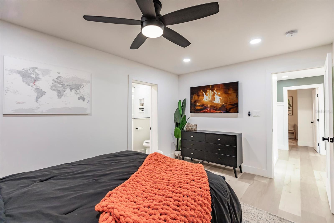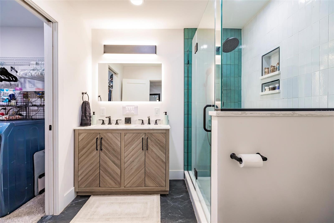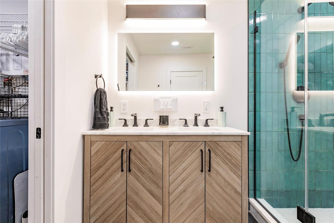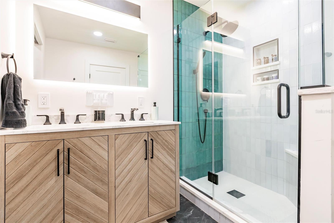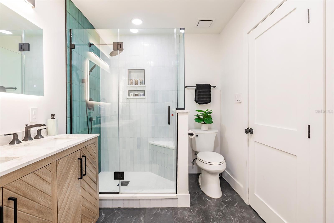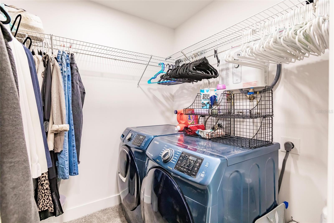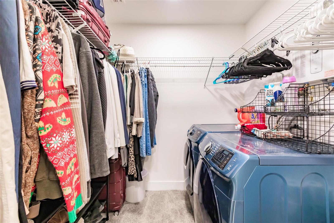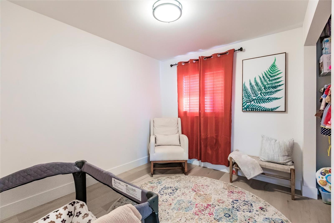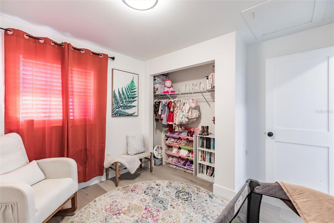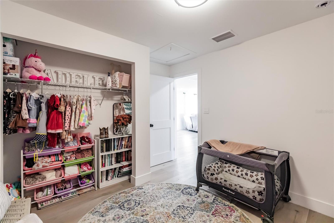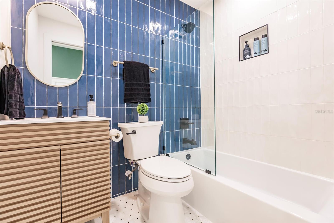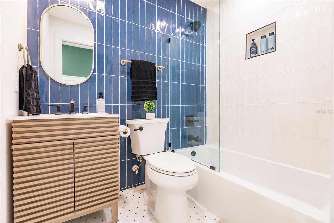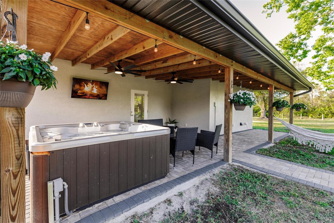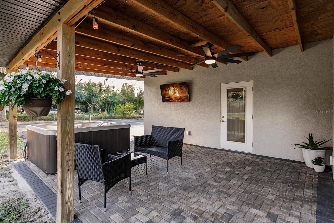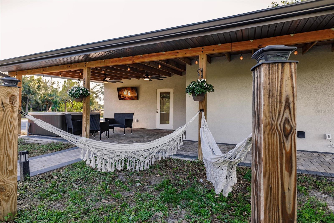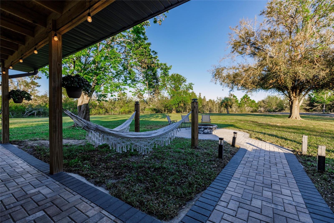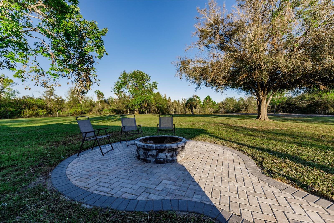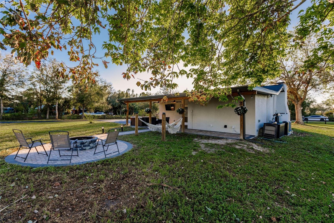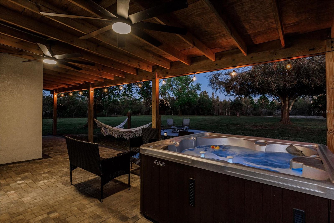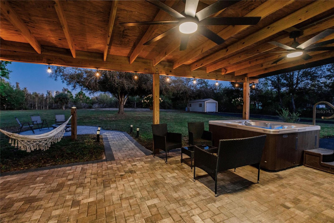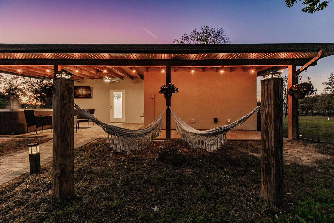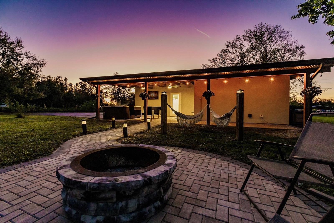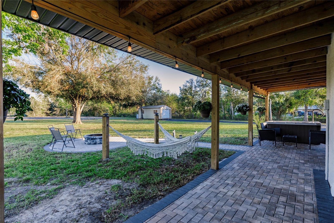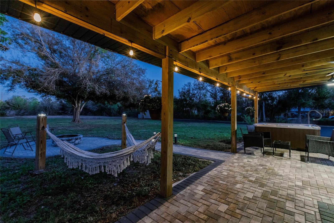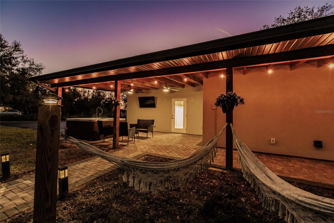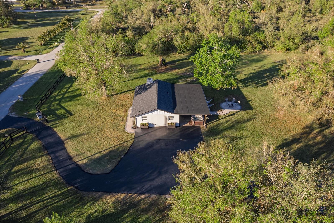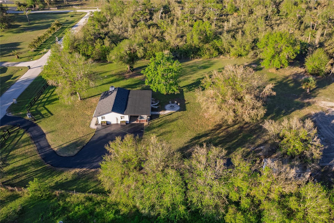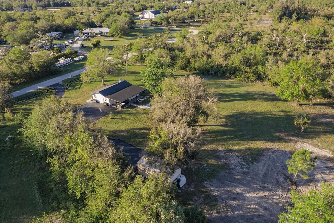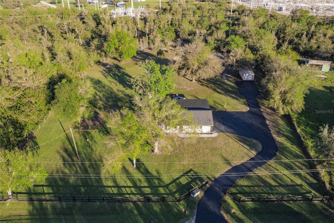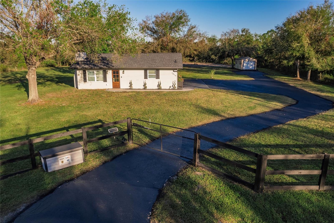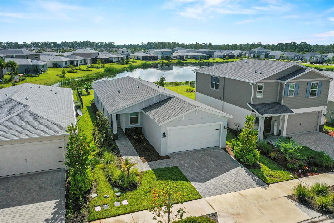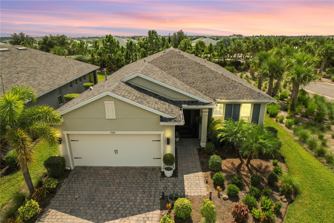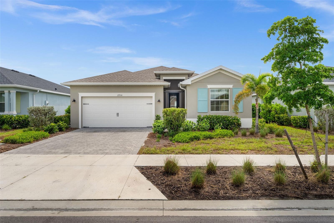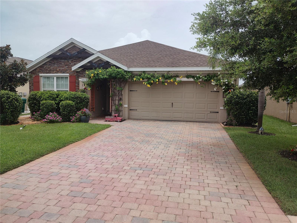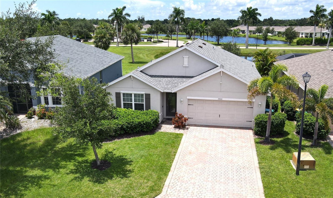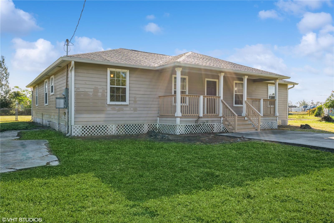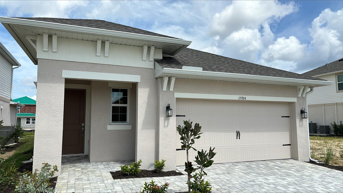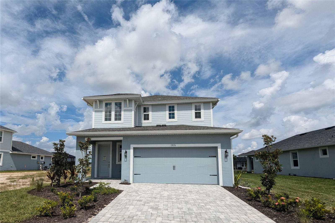1010 Robinhood Drive, PUNTA GORDA, FL 33982
Property Photos
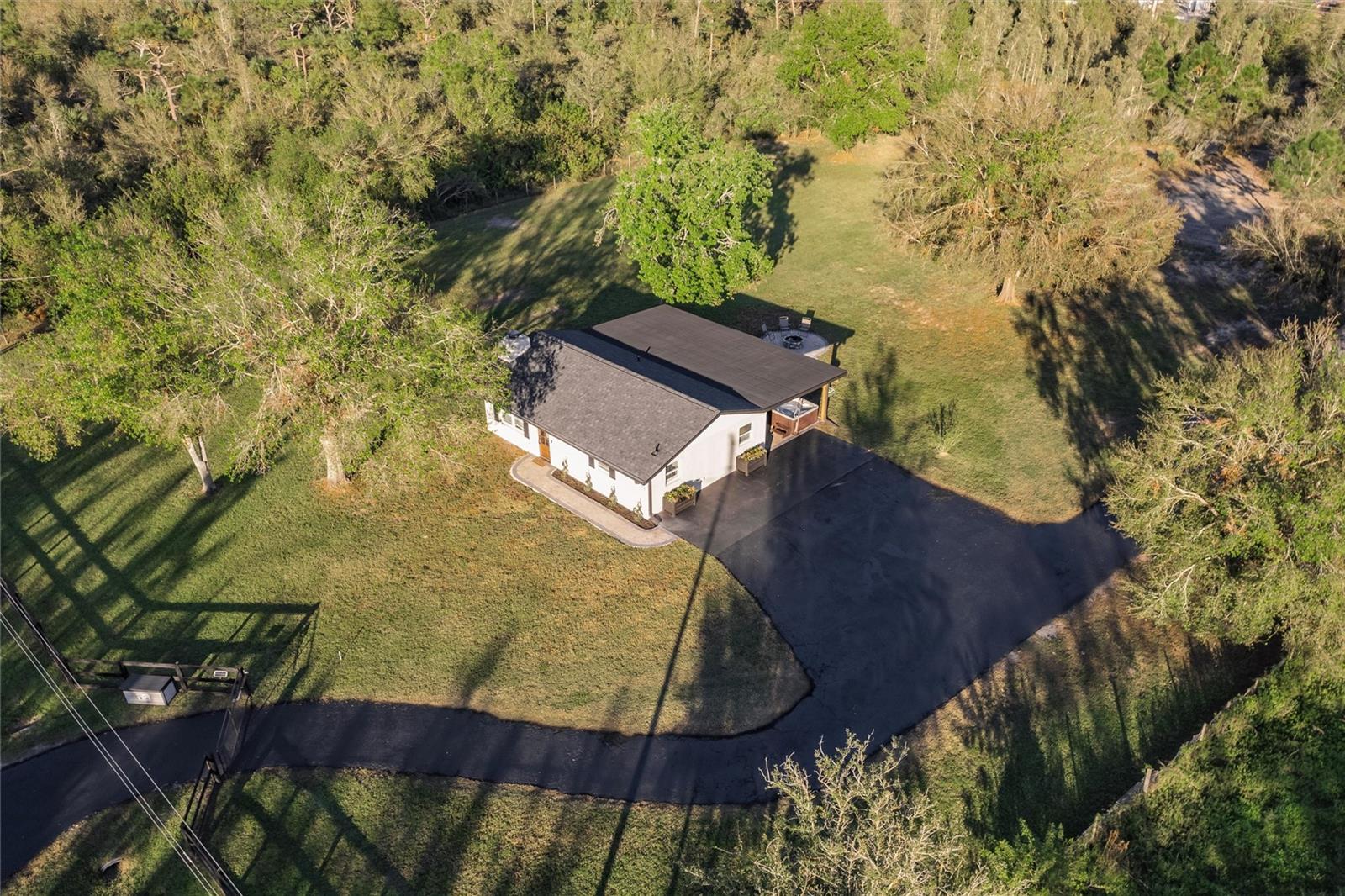
Would you like to sell your home before you purchase this one?
Priced at Only: $398,000
For more Information Call:
Address: 1010 Robinhood Drive, PUNTA GORDA, FL 33982
Property Location and Similar Properties
- MLS#: C7500824 ( Residential )
- Street Address: 1010 Robinhood Drive
- Viewed: 1
- Price: $398,000
- Price sqft: $266
- Waterfront: No
- Year Built: 1974
- Bldg sqft: 1496
- Bedrooms: 2
- Total Baths: 2
- Full Baths: 2
- Days On Market: 29
- Additional Information
- Geolocation: 26.9549 / -81.9799
- County: CHARLOTTE
- City: PUNTA GORDA
- Zipcode: 33982
- Subdivision: Town Estates
- Elementary School: Deep Creek Elementary
- Middle School: Punta Gorda Middle
- High School: Charlotte High
- Provided by: SELLSTATE VISION REALTY
- Contact: Savannah Zarris
- 941-336-5400

- DMCA Notice
-
DescriptionReady to move in and live the dream? Fully renovated, x flood zone with 2024 roof on 1 acre of land home is waiting for you! As you approach this stunning property, the first thing youll notice is the brand new blacktop coated driveway and pavered entrance walkway that lead you past the front privacy fence and up to the coded front gate. The welcoming stone mailbox adds a charming touch, setting the tone for whats to come. Step inside, and youre greeted by an open, bright space with luxury vinyl plank flooring throughout, giving the entire home a sleek, modern feel. As you move through the home, youll notice the seamless flow into the kitchen, where stainless steel appliances and granite countertops gleam beneath the soft glow of recessed lighting. The reverse osmosis system and elegant design elevate the space, making it as functional as it is beautiful. Whether youre cooking a gourmet meal or enjoying casual dining, this kitchen is built for both. Right down the hall, youll find the guest bathroom, beautifully finished with gorgeous tile flooring, wall to wall tile in the shower, modern lighting and striking black plumbing accessories that give it a contemporary flair. Its stylish yet practical, perfect for visitors or family members alike. The living room, anchored by an electric fireplace (with a heat option for year round comfort), leads out to the pavered lanai through the wainscoted hallway. Here, you can unwind in the hot tub or entertain guests around the custom built stone fire pit. Fruit trees and mature landscaping frame the backyard, providing a private, serene environment. With no neighbors to your right or behind you, this property offers unmatched serenity! Moving back inside, the primary en suite is a true retreat. A large walk in closet ensures you have plenty of space, while the bathroom impresses with specialty all natural lava stone tile in the shower, a marble corner bench + shelving plus custom glass doors. The beautiful backlit mirror and double vanities add a touch of elegance, creating a spa like atmosphere. No expense was spared in making this house into the home of your dreams! Both practical and luxurious, the home also features an instant hot water system, full home backup generator plug, 50 amp rv plug in, rv clean out, new 2022 well system, plus the whole home was rewired and repiped in 2022 for added convenience and peace of mind year round. Whether you're starting your morning in the stunning primary suite or relaxing in the living room by the fire, this home is designed for maximum comfort. With no hoa, 8 minutes from the airport, plenty of space, and thoughtful touches throughoutincluding garden boxes for your green thumbthis home truly has it all. Bring your rv and boat, this property has plenty of space for you. Ready to move in and make it yours? Schedule your showing today, and step into your new lifestyle!
Payment Calculator
- Principal & Interest -
- Property Tax $
- Home Insurance $
- HOA Fees $
- Monthly -
Features
Building and Construction
- Covered Spaces: 0.00
- Exterior Features: Lighting, Private Mailbox, Rain Gutters
- Fencing: Wood
- Flooring: Carpet, Luxury Vinyl
- Living Area: 1136.00
- Roof: Shingle
Property Information
- Property Condition: Completed
Land Information
- Lot Features: Cleared, Landscaped, Level, Oversized Lot, Private, Paved
School Information
- High School: Charlotte High
- Middle School: Punta Gorda Middle
- School Elementary: Deep Creek Elementary
Garage and Parking
- Garage Spaces: 0.00
- Parking Features: Driveway, Open
Eco-Communities
- Water Source: Well
Utilities
- Carport Spaces: 0.00
- Cooling: Central Air
- Heating: Central
- Sewer: Septic Tank
- Utilities: Electricity Available, Electricity Connected, Water Available, Water Connected
Finance and Tax Information
- Home Owners Association Fee: 0.00
- Net Operating Income: 0.00
- Tax Year: 2024
Other Features
- Appliances: Dishwasher, Microwave, Range, Refrigerator, Water Filtration System
- Country: US
- Interior Features: Ceiling Fans(s), Open Floorplan, Primary Bedroom Main Floor, Thermostat, Walk-In Closet(s)
- Legal Description: TES 000 0000 0029P5 TOWN ESTS BEG SW COR LT 29 TH E ALG S LINE 207.92 FT TH N 229.74 FT TO N LT LINE TH W 205 FT TO PALMETTO DR TH S 195.02 FT TO POB AKA P5 436/165 595/518-19 729/876 750/831 1168/1256 2144/479 CT3572/274 3590/736 3889/550 3891/1778 47
- Levels: One
- Area Major: 33982 - Punta Gorda
- Occupant Type: Owner
- Parcel Number: 402335277002
- Possession: Close of Escrow
- View: Trees/Woods, Water
- Zoning Code: RE1
Similar Properties
Nearby Subdivisions
Babcock
Babcock National
Babcock Ranch
Babcock Ranch Community
Babcock Ranch Community Cresce
Babcock Ranch Community Edgewa
Babcock Ranch Community Northr
Babcock Ranch Community Ph 1b1
Babcock Ranch Community Ph 1b2
Babcock Ranch Community Ph 2a
Babcock Ranch Community Ph 2b
Babcock Ranch Community Ph 2c
Babcock Ranch Community Town C
Babcock Ranch Community Villag
Babcock Ranch Communitypreser
Babcock Ranch Communitypreserv
Blk A 1st Add
Brookfield Commons
Calusa Creek
Calusa Crk
Calusa Crk Ph 01
Charhilands
Charlotte County
Charlotte Ests
Charlotte Ranchettes
Charlotte Ranchettes 399
Charlotte Ranchettes 410
Charlotte Ranchettes 484s
Charlotte Ranchettes Tracts 29
Cleveland North
Creekside Run
Crescent Grove
Crescent Lakes
Edgewater
Edgewater Shores
Floridonia
Gorda Acres 1st Add
Lake Babcock
Lake Timber
Lindue
Ne Cor Of Villa Triangulo
Northridge
Not Applicable
Palm Shores
Palmetto Landing
Parkside
Peace River Shores
Port Charlotte
Prairie Creek Park
Prairie Crk Park
Preserve At Babcock Ranch
Punta Gorda
Punta Gorda Ranchets
Ranchettes
Regency At Babcock Ranch
Ridge Harbor
Ridge Harbor 5th Add
Riverside
Riverside Park
San Souci
Shell Creek Heights
Shell Creek Highlands
T155
Tee Green Estates
The Estates On Peace River
The Preserve
The Sanctuary
The Sanctuary At Babcock Ranch
Town Estates
Trails Edge
Tuckers Cove
Verde
Villa Triaunglo
Waterview Landing
Waterview Lndg
Webbs Reserve
Willowgreen
Zzz


