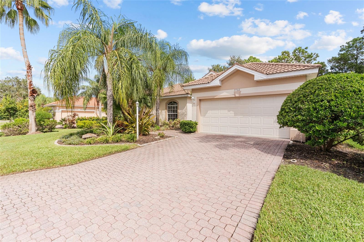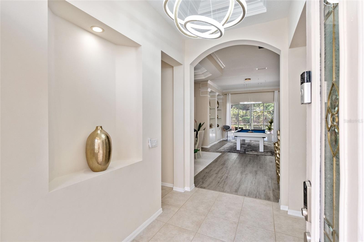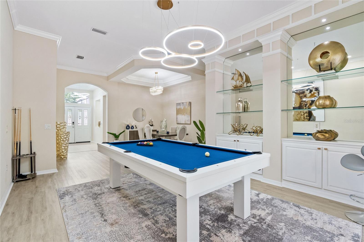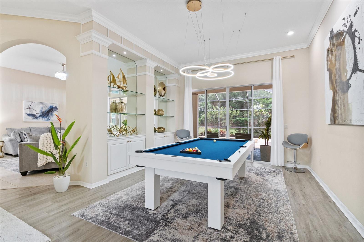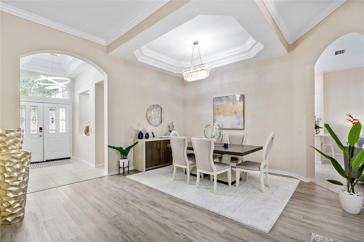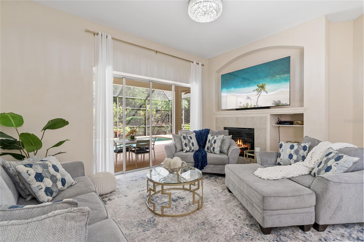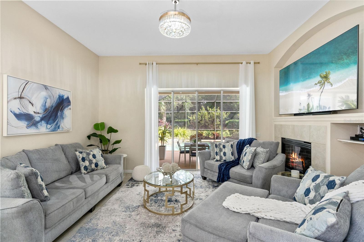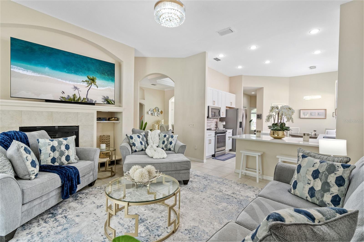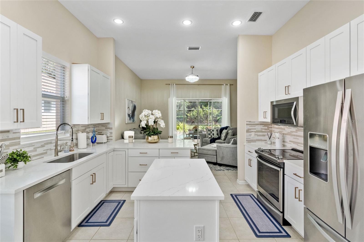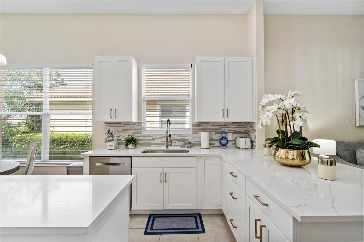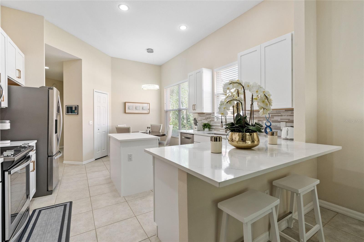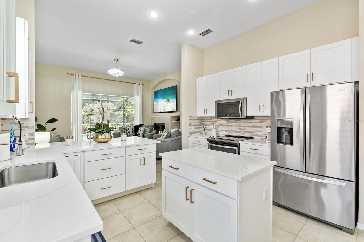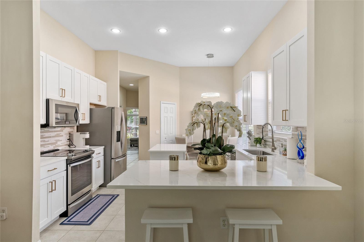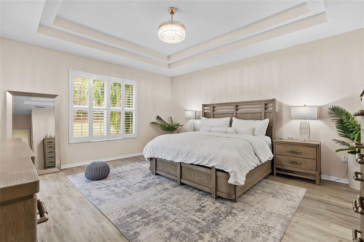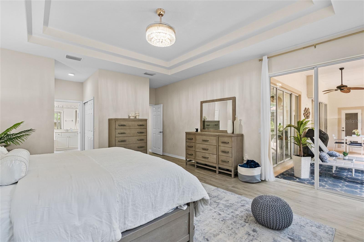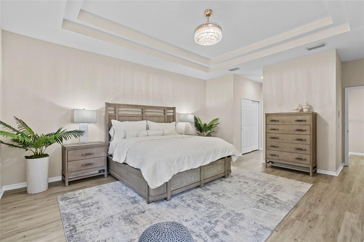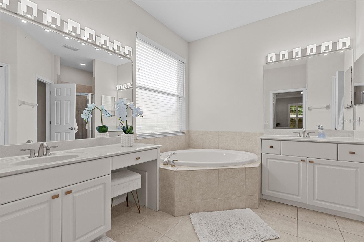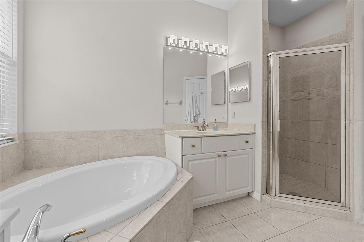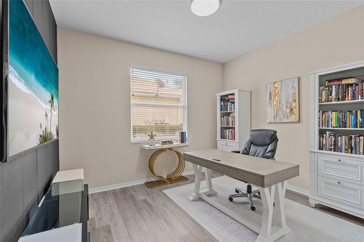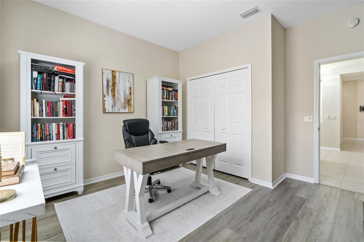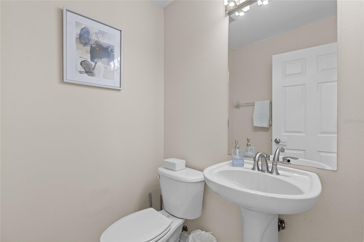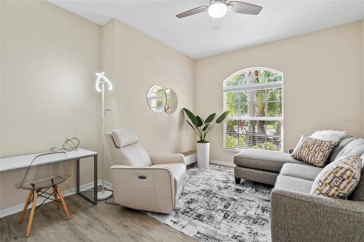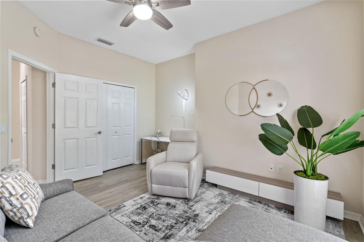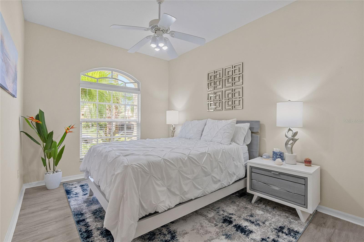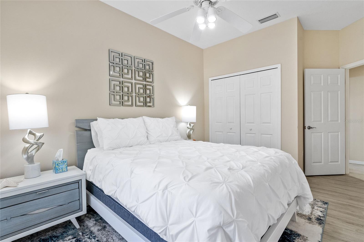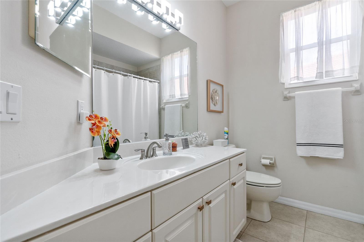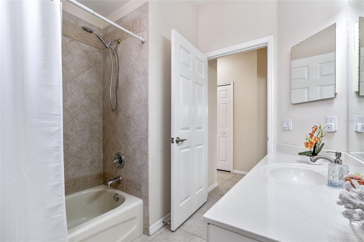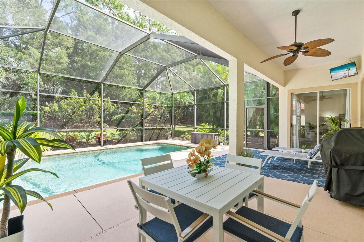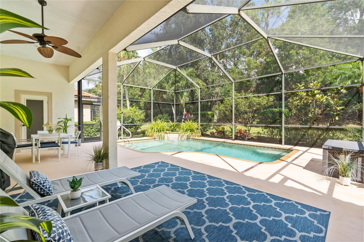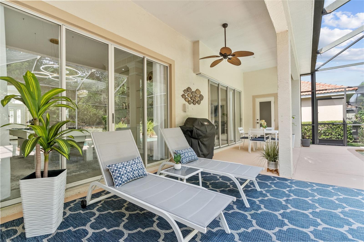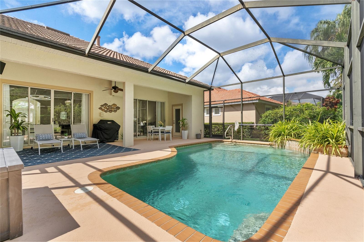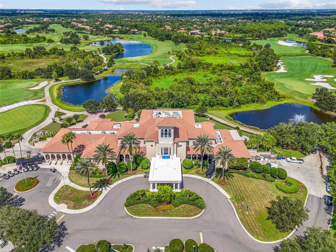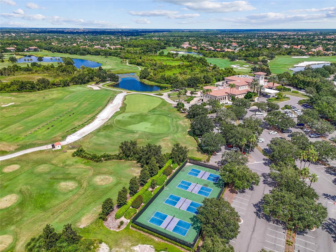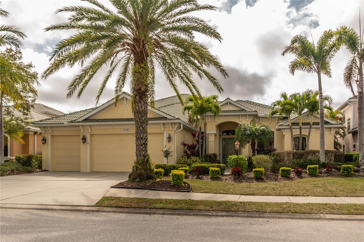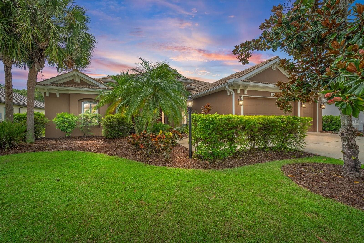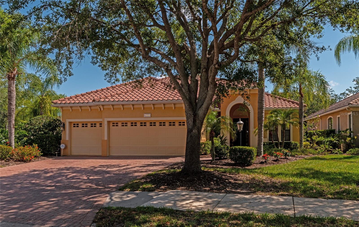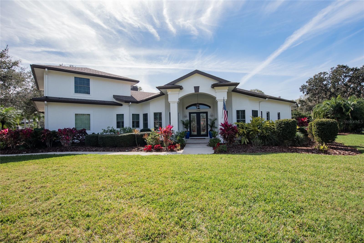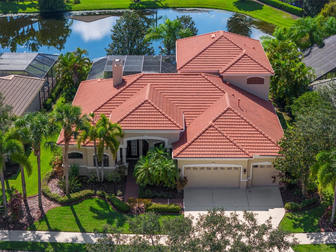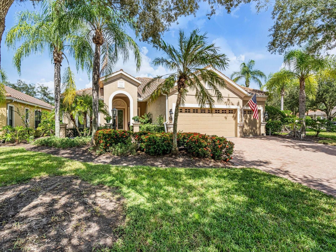7760 Us Open Loop, LAKEWOOD RANCH, FL 34202
Property Photos
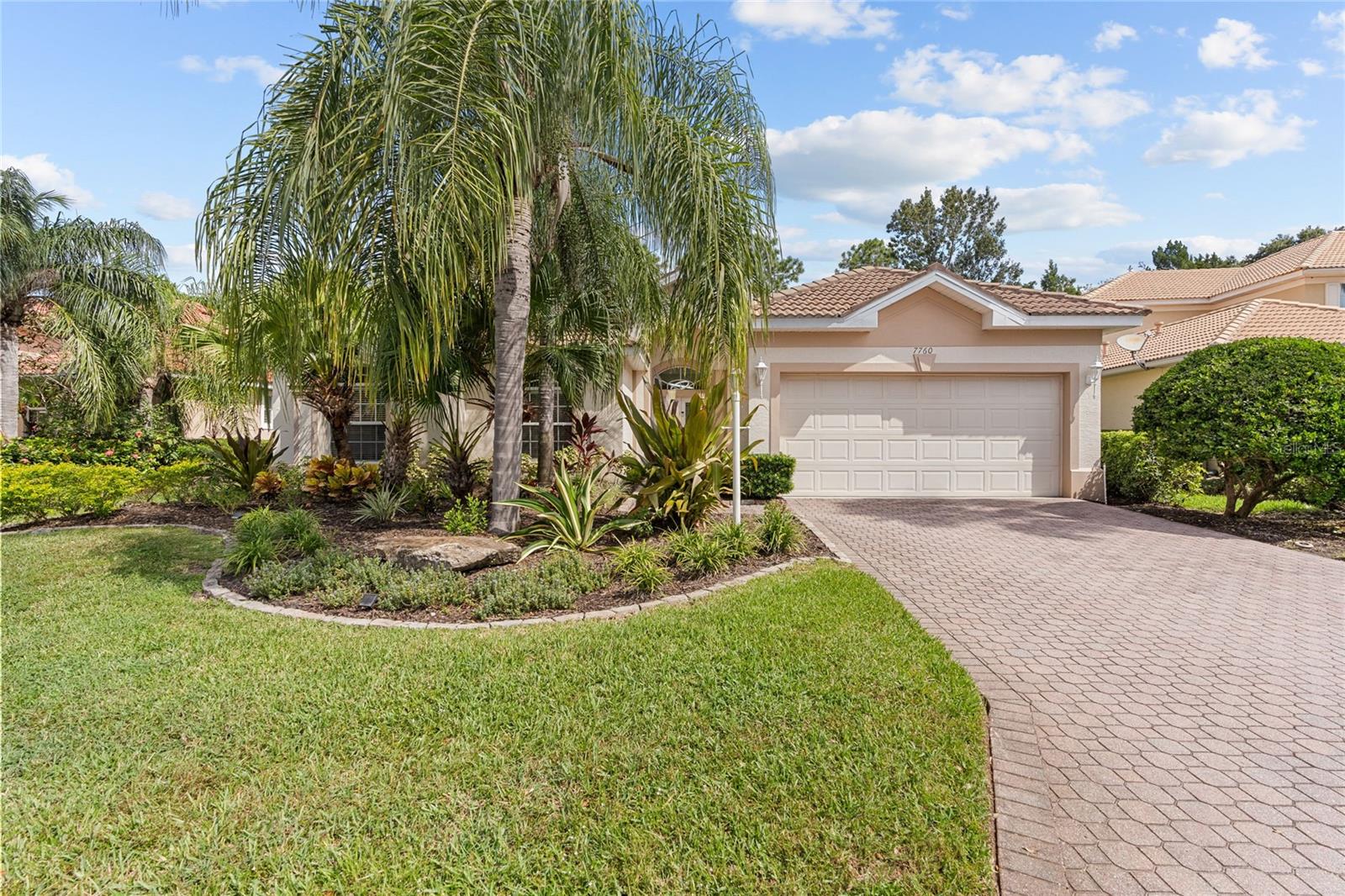
Would you like to sell your home before you purchase this one?
Priced at Only: $999,900
For more Information Call:
Address: 7760 Us Open Loop, LAKEWOOD RANCH, FL 34202
Property Location and Similar Properties
- MLS#: A4623632 ( Residential )
- Street Address: 7760 Us Open Loop
- Viewed: 1
- Price: $999,900
- Price sqft: $318
- Waterfront: No
- Year Built: 2002
- Bldg sqft: 3149
- Bedrooms: 4
- Total Baths: 4
- Full Baths: 2
- 1/2 Baths: 2
- Garage / Parking Spaces: 2
- Days On Market: 67
- Additional Information
- Geolocation: 27.4014 / -82.4124
- County: MANATEE
- City: LAKEWOOD RANCH
- Zipcode: 34202
- Subdivision: Lakewood Ranch Country Club Vi
- Elementary School: Robert E Willis Elementary
- Middle School: Nolan Middle
- High School: Lakewood Ranch High
- Provided by: COLDWELL BANKER REALTY
- Contact: Jennifer Arevalo
- 941-907-1033

- DMCA Notice
-
DescriptionEnjoy the Country Club lifestyle in this fully furnished, well maintained, updated home. This house features 4 Bedrooms, 2 Full Bathrooms and 2 Half Bathrooms. As you enter through the double doors you will find tasteful ceiling treatment in the foyer and a stylish combination living room with custom lit built in cabinetry and glass shelving. The top quality modern pool table boasts relaxation and entertainment for your guests while the formal dining room has a crown molding ceiling and ample room for intimate dinner parties. The newly remodeled kitchen offers quartz countertops, backsplash, an island, breakfast bar, soft closing cabinets, Whirlpool Gold appliances, and a spacious pantry. Relax in the Family Room next to the gas fireplace while you enjoy gatherings with family and friends. The sliding glass doors open to a large lanai area which features an inground pool with a dedicated area equipped with pre plumbing for an outdoor kitchen. The pool also has a brand new pool pump with a 3 year warranty. There is a private half bath located just off the pool area and lush landscaping for that resort style feel. The spacious primary suite offers coffered ceilings and a slider door to the pool area. Two walk in closets and 2 vanities including a make up area. This home is built by Neal, who is one of the best award winning luxury home builders. Its a split floor plan and the Master Bedroom is separate from the other bedrooms. A notable feature to this pristine home is that the current owner has never lost power during a storm because the power lines are underground and several people have mentioned that its also on the same power grid as the hospital. Located close to the award winning beaches, UTC Mall and a variety of golf courses. The trendy new hot spot of Waterside is only 7 min away, where you can find great dining/ shopping options and entertainment. Close to local airport and Interstate 75. Stop by and see why the spectacular Lakewood Ranch Golf & Country Club is one of the most desired communities in Florida. Additionally, as mentioned above this home is completely furnished with custom designer furniture for an easy move in!
Payment Calculator
- Principal & Interest -
- Property Tax $
- Home Insurance $
- HOA Fees $
- Monthly -
Features
Building and Construction
- Covered Spaces: 0.00
- Exterior Features: Hurricane Shutters, Irrigation System, Lighting, Sliding Doors
- Flooring: Ceramic Tile, Vinyl
- Living Area: 2480.00
- Roof: Tile
Property Information
- Property Condition: Completed
School Information
- High School: Lakewood Ranch High
- Middle School: Nolan Middle
- School Elementary: Robert E Willis Elementary
Garage and Parking
- Garage Spaces: 2.00
Eco-Communities
- Pool Features: Gunite, In Ground, Lighting, Outside Bath Access, Screen Enclosure
- Water Source: None
Utilities
- Carport Spaces: 0.00
- Cooling: Central Air
- Heating: Central, Electric
- Pets Allowed: Yes
- Sewer: Public Sewer
- Utilities: Cable Connected, Electricity Connected, Natural Gas Available, Public, Water Connected
Finance and Tax Information
- Home Owners Association Fee Includes: Pool, Maintenance Grounds, Recreational Facilities, Security
- Home Owners Association Fee: 481.00
- Net Operating Income: 0.00
- Tax Year: 2023
Other Features
- Appliances: Convection Oven, Cooktop, Dishwasher, Disposal, Dryer, Microwave, Refrigerator, Washer
- Association Name: Ceva Community Association / Christine Wofford
- Association Phone: 941-907-0202
- Country: US
- Interior Features: Crown Molding, Eat-in Kitchen, Smart Home, Solid Wood Cabinets, Walk-In Closet(s)
- Legal Description: LOT 2 LAKEWOOD RANCH COUNTRY CLUB VILLAGE SUBPHASE D UNITS 3B&4 A/K/A GLENEAGLES PI#5884.5905/9
- Levels: One
- Area Major: 34202 - Bradenton/Lakewood Ranch/Lakewood Rch
- Occupant Type: Owner
- Parcel Number: 588459059
- View: Garden
- Zoning Code: PDMU/WPE
Similar Properties
Nearby Subdivisions
Bungalow Walk Lakewood Ranch N
Concession Ph Ii Blk B Ph Iii
Country Club East
Country Club East At Lakewd Rn
Country Club East At Lakewood
Country Club East At Lwr Subph
Del Webb At Lakewood Ranch
Del Webb Ph Ia
Del Webb Ph Ib Subphases D F
Del Webb Ph Ii
Del Webb Ph Ii Subphases 2a 2b
Del Webb Ph Iii Subph 3a 3b 3
Del Webb Ph Iv Subph 4a 4b
Del Webb Ph V Sph D
Del Webb Ph V Subph 5a 5b 5c
Edgewater Village Sp A Un 5
Edgewater Village Subphase A
Edgewater Village Subphase B
Greenbrook Village
Greenbrook Village Subphase Gg
Greenbrook Village Subphase K
Greenbrook Village Subphase Kk
Greenbrook Village Subphase L
Greenbrook Village Subphase Ll
Greenbrook Village Subphase P
Greenbrook Village Subphase Z
Isles At Lakewood Ranch Ph Ia
Isles At Lakewood Ranch Ph Ii
Lake Club
Lake Club Ph I
Lake Club Ph Ii
Lake Club Ph Iv Subph B1 Aka G
Lake Club Ph Iv Subph C1 Aka G
Lake Club Ph Iv Subphase A Aka
Lake Club Phase 1
Lakewood Ranch
Lakewood Ranch Cc Sp Hwestonpb
Lakewood Ranch Ccv Sp Ii
Lakewood Ranch Country Club
Lakewood Ranch Country Club Vi
River Club South Subphase I
River Club South Subphase Ii
River Club South Subphase Iii
River Club South Subphase Va
River Club South Subphase Vb3
Riverwalk Ridge
Riverwalk Village Cypress Bank
Riverwalk Village Lakewood Ran
Riverwalk Village Subphase F
Summerfield Village Cypress Ba
Summerfield Village Subphase A
Summerfield Village Subphase B
Summerfield Village Subphase C
Summerfield Village Subphase D
The Lake Club Genoa


