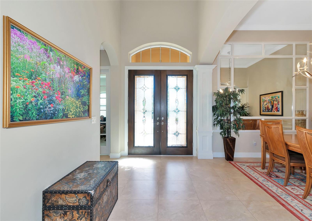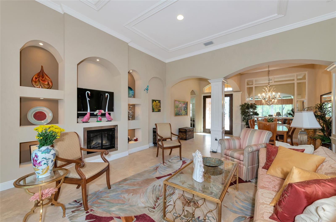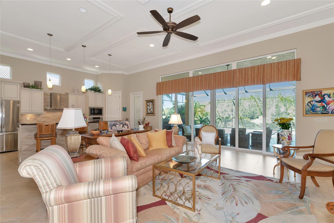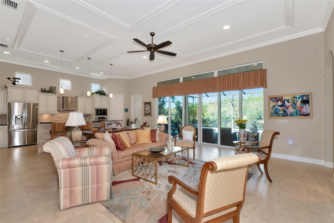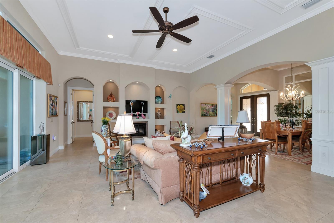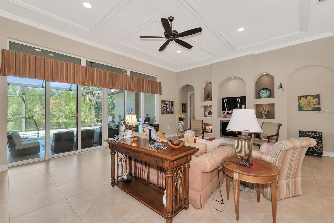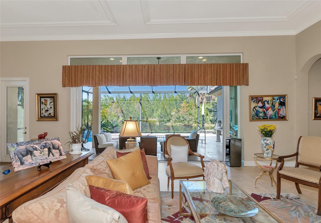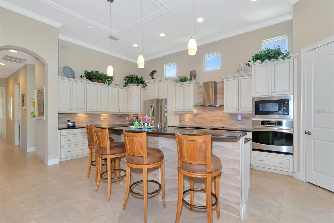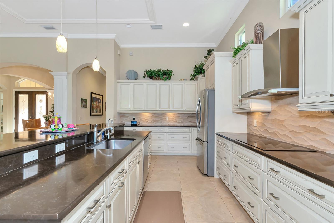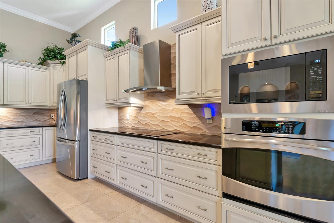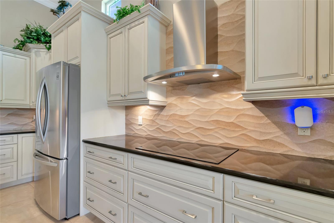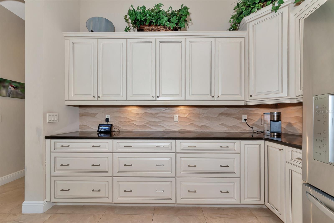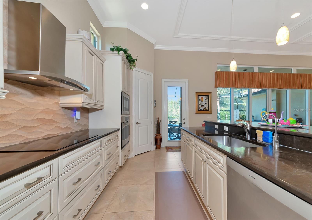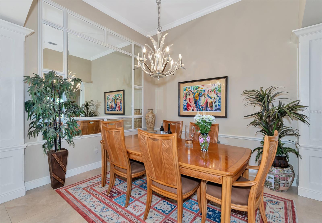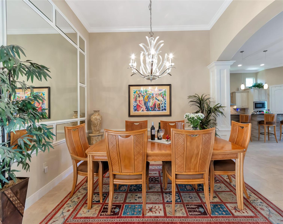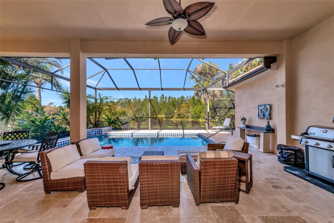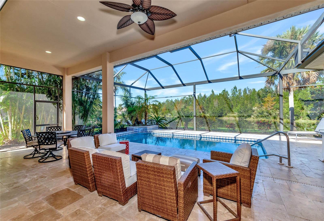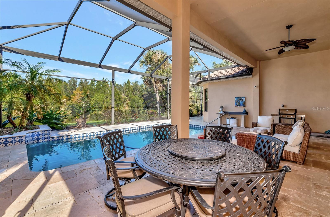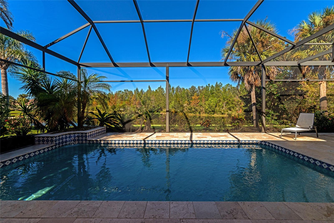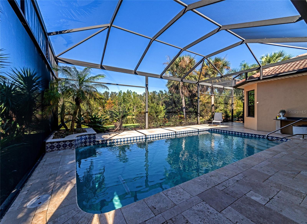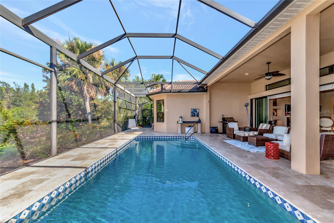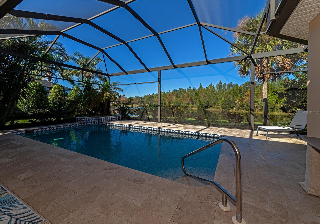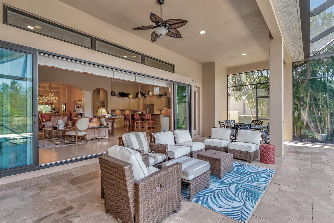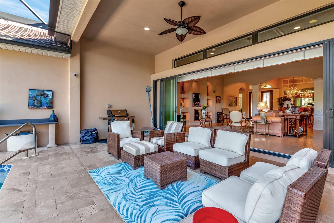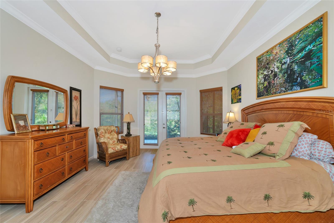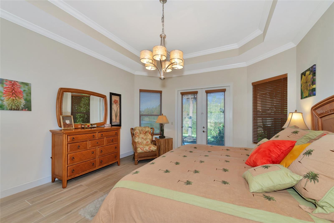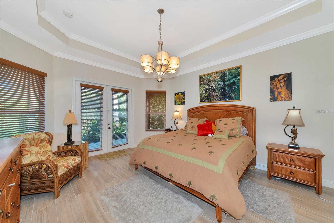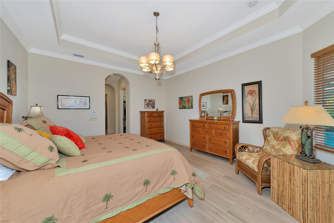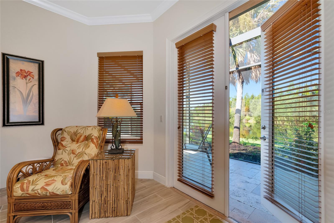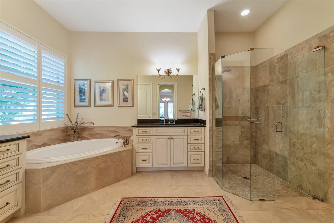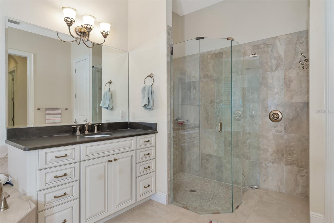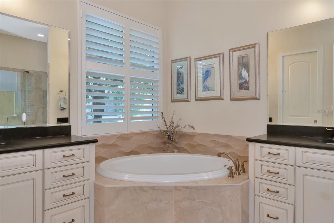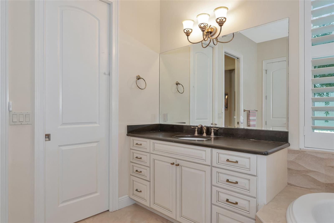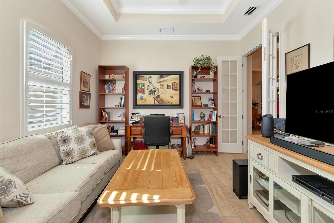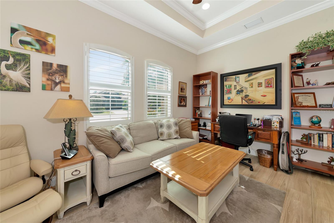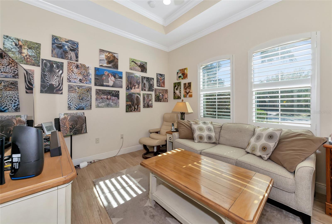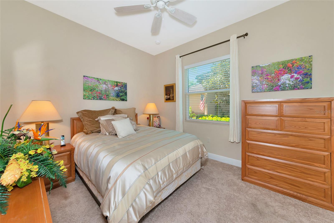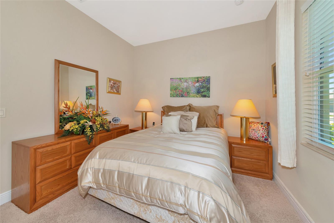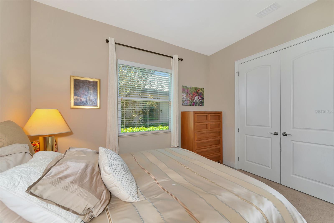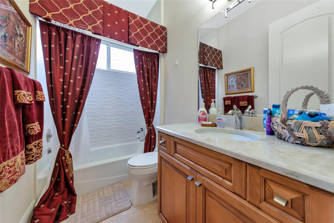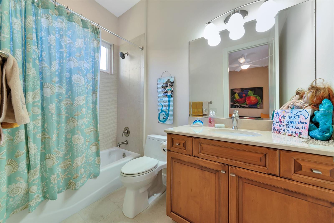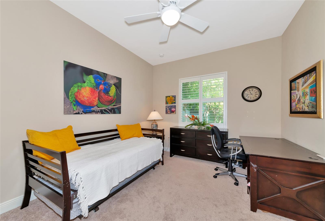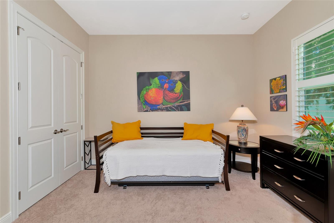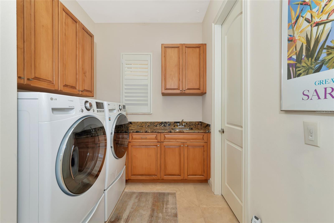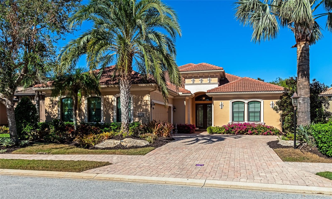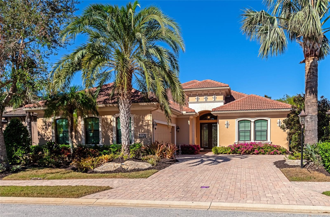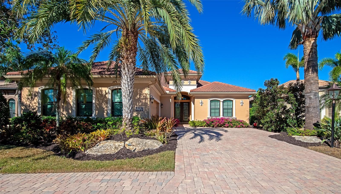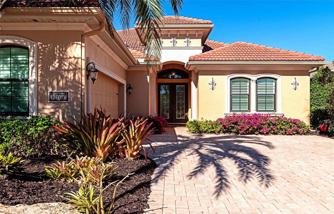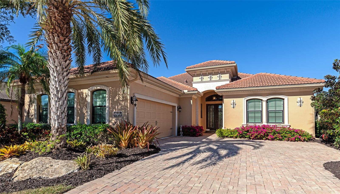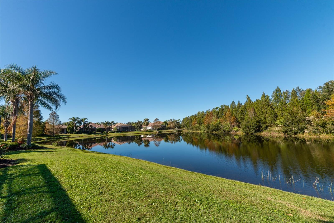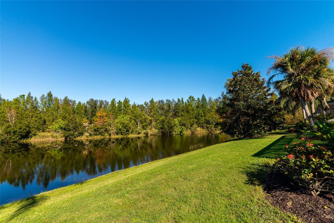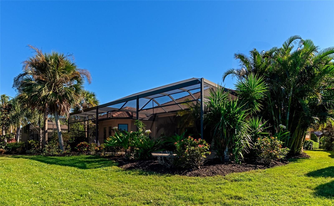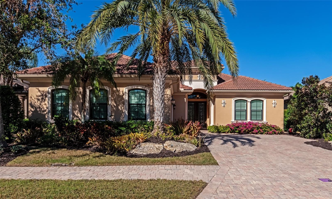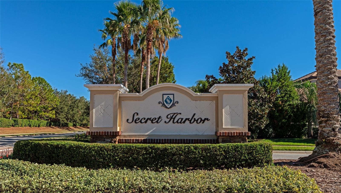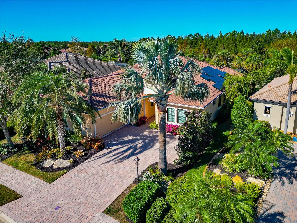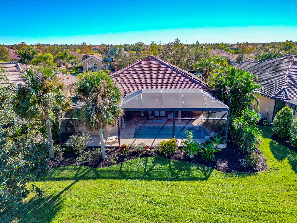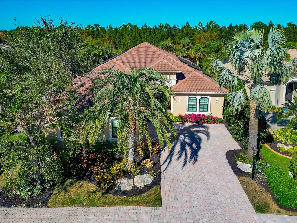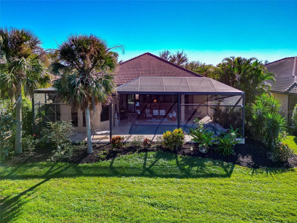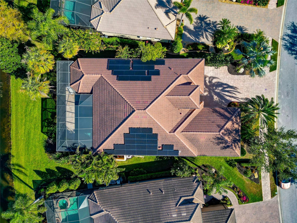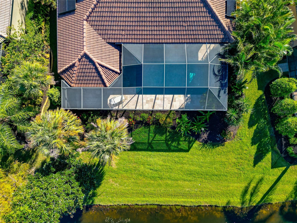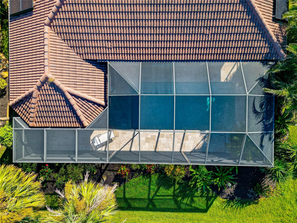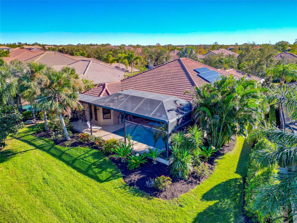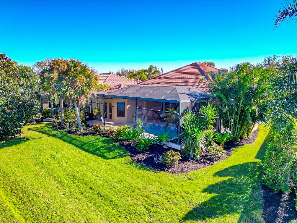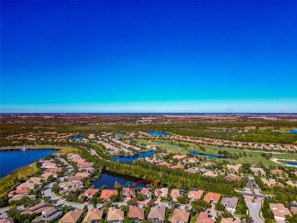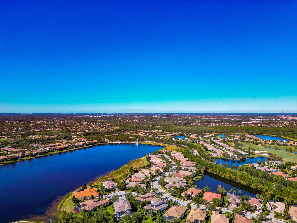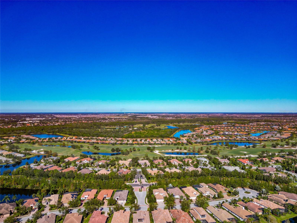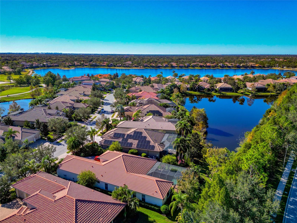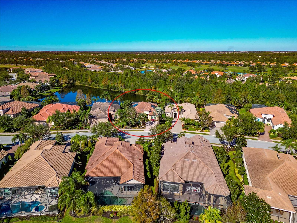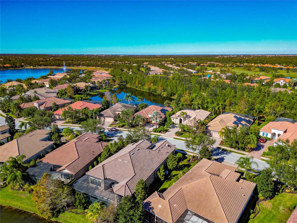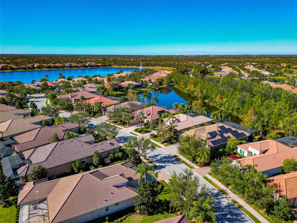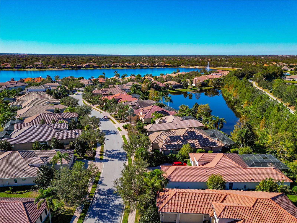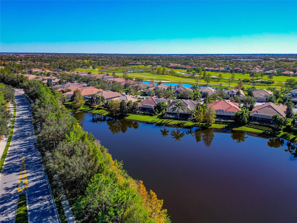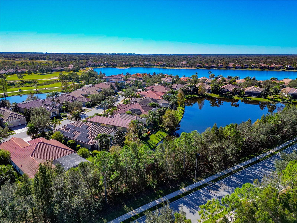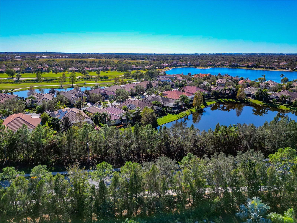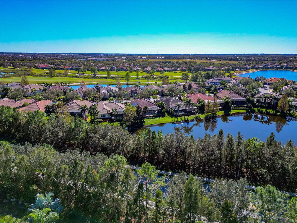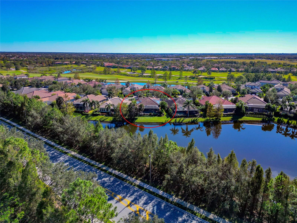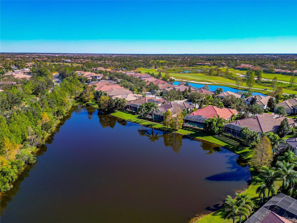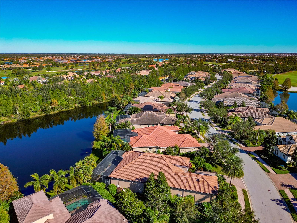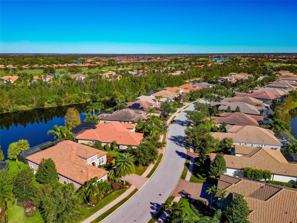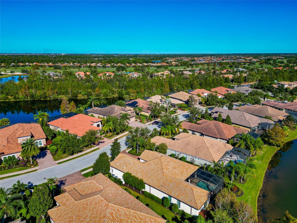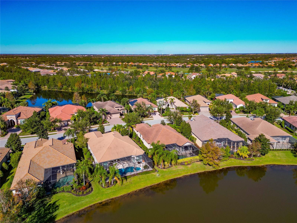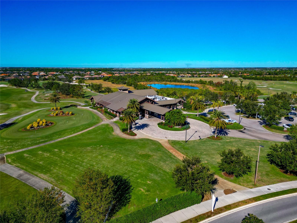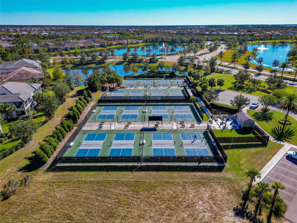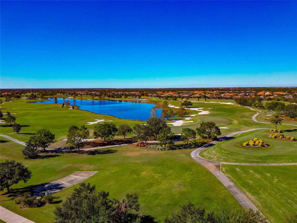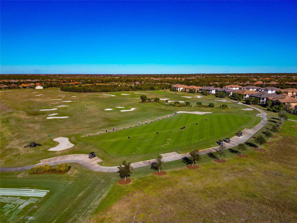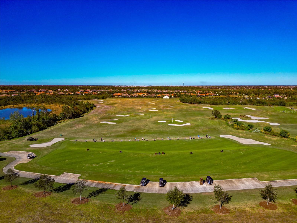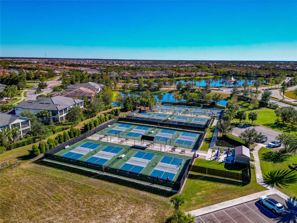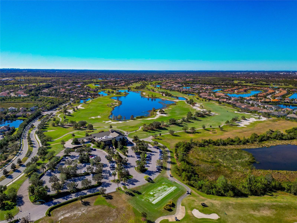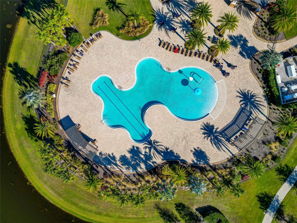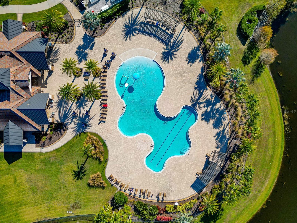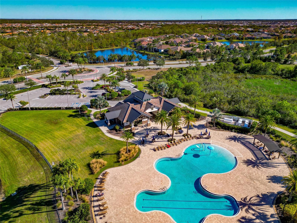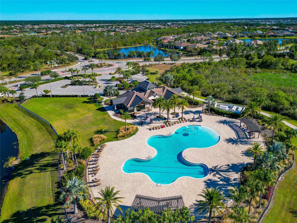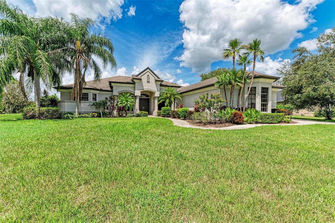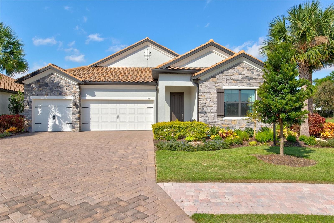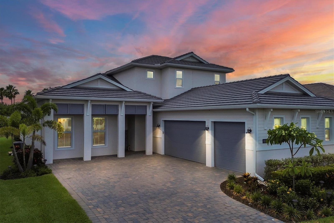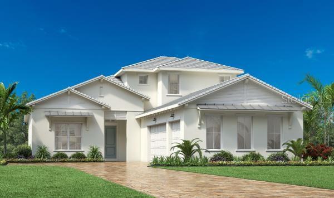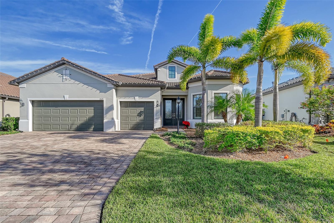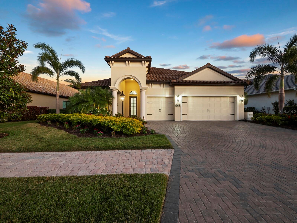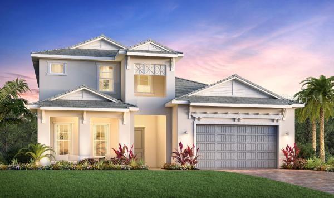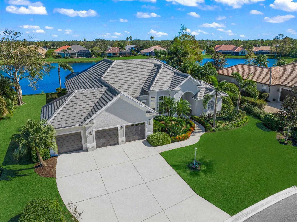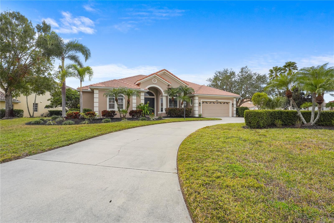14707 Secret Harbor Place, LAKEWOOD RANCH, FL 34202
Property Photos
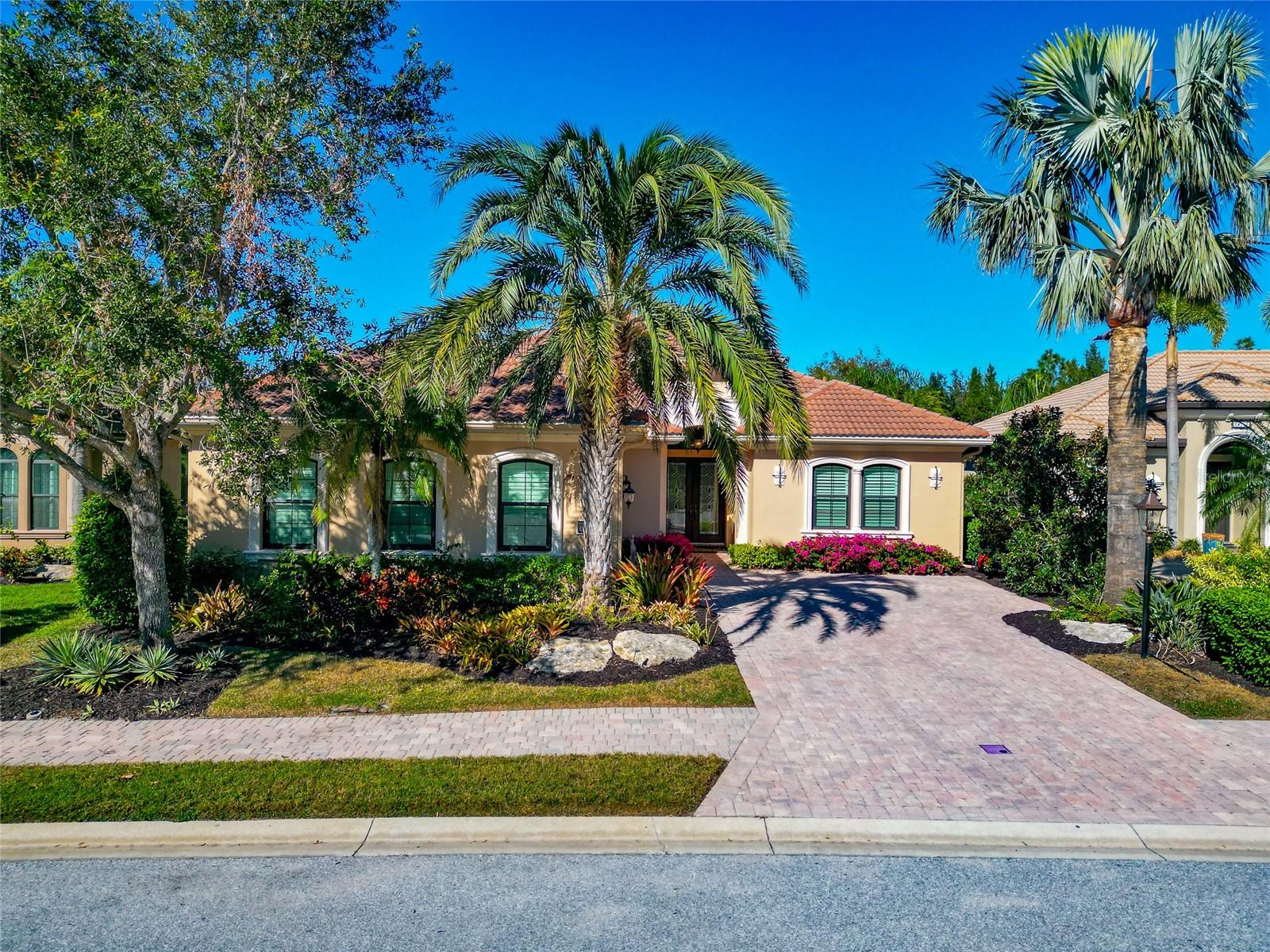
Would you like to sell your home before you purchase this one?
Priced at Only: $1,239,000
For more Information Call:
Address: 14707 Secret Harbor Place, LAKEWOOD RANCH, FL 34202
Property Location and Similar Properties
- MLS#: A4631257 ( Residential )
- Street Address: 14707 Secret Harbor Place
- Viewed: 2
- Price: $1,239,000
- Price sqft: $353
- Waterfront: No
- Year Built: 2013
- Bldg sqft: 3511
- Bedrooms: 3
- Total Baths: 3
- Full Baths: 3
- Garage / Parking Spaces: 2
- Days On Market: 21
- Additional Information
- Geolocation: 27.4068 / -82.3927
- County: MANATEE
- City: LAKEWOOD RANCH
- Zipcode: 34202
- Subdivision: Country Club East At Lakewd Rn
- Elementary School: Robert E Willis Elementary
- Middle School: Nolan Middle
- High School: Lakewood Ranch High
- Provided by: LIVING VOGUE LLC
- Contact: Melissa Kobielnik
- 800-486-1794

- DMCA Notice
-
DescriptionSituated in the highly sought out gated community of Country Club East in Lakewood Ranch, this custom built home embodies elegance, comfort, and luxury living. Boasting stunning views of a peaceful pond and lush preserve, this meticulously designed residence offers an exquisite retreat with upscale features and timeless style. Upon entry, youre greeted by an expansive floor plan adorned with architectural details such as crown molding in most rooms, tray ceiling in master bedroom, den, and custom trimmed ceiling in great room. The great room, a focal point of the home, features built in shelving and pocketed sliding glass doors, seamlessly blending indoor and outdoor living with breathtaking lake views. The gourmet kitchen is a culinary dream, complete with premium stainless steel appliances, custom wood cabinetry, and a walk in pantry. An oversized island with seating provides the perfect space for entertaining, while the light filled dining area offers serene views of the surrounding nature. Step outside to the ultimate outdoor oasis. The lanai features a pool and ample space for relaxing or hosting gatheringsall with picturesque views of the pond and preserve. The master suite is a sanctuary of luxury, featuring tray ceilings, dual walk in closets, and a spa like en suite bath with dual vanities, a soaking tub, and a spacious walk in shower. Two additional guest suites, provide comfortable accommodations for family and visitors. This custom home also offers a private office with French doors, and a well equipped laundry room add to the homes functional appeal. Noteworthy enhancements include Tesla charging in the garage, solar panels, and beautiful landscaping throughout the property. This exceptional home captures the essence of Florida living, offering an unparalleled blend of sophistication, comfort, and natural beauty. Its a true haven for those seeking a refined lifestyle in one of Lakewood Ranchs most sought after communities. Country Club East provides its residents with the privacy of gated community living, three community pools, and fitness center, all within a renowned community infamous for its vibrant Lakewood Ranch lifestyle near dining, shopping, polo, golf, tennis, community events and still close to the UTC area, the beaches of Sarasota, and, of course, in an A rated school district near Out of Door Academy and just a few miles from IMG. Residents also have the non mandatory option to become members of the Lakewood Ranch Golf and Country Club, which offers three championship golf courses, two clubhouses, tennis, pickelball, fitness center, heated pools, full social calendar and so much more.
Payment Calculator
- Principal & Interest -
- Property Tax $
- Home Insurance $
- HOA Fees $
- Monthly -
Features
Building and Construction
- Covered Spaces: 0.00
- Exterior Features: Sidewalk, Sliding Doors
- Flooring: Carpet, Ceramic Tile
- Living Area: 2467.00
- Roof: Tile
School Information
- High School: Lakewood Ranch High
- Middle School: Nolan Middle
- School Elementary: Robert E Willis Elementary
Garage and Parking
- Garage Spaces: 2.00
Eco-Communities
- Pool Features: In Ground, Lighting
- Water Source: Canal/Lake For Irrigation, Public
Utilities
- Carport Spaces: 0.00
- Cooling: Central Air
- Heating: Electric
- Pets Allowed: Breed Restrictions, Cats OK, Dogs OK, Number Limit
- Sewer: Public Sewer
- Utilities: BB/HS Internet Available, Cable Connected, Electricity Connected
Finance and Tax Information
- Home Owners Association Fee Includes: Guard - 24 Hour, Common Area Taxes, Pool, Escrow Reserves Fund, Insurance, Maintenance Grounds, Recreational Facilities
- Home Owners Association Fee: 3714.00
- Net Operating Income: 0.00
- Tax Year: 2023
Other Features
- Appliances: Dishwasher, Disposal, Dryer, Electric Water Heater, Freezer, Gas Water Heater, Microwave, Range, Range Hood, Refrigerator, Washer
- Association Name: MEGAN HEINS
- Association Phone: 941-210-4390
- Country: US
- Interior Features: Ceiling Fans(s), Crown Molding, High Ceilings, Kitchen/Family Room Combo, Living Room/Dining Room Combo, Open Floorplan, Primary Bedroom Main Floor, Stone Counters, Thermostat, Walk-In Closet(s)
- Legal Description: LOT 6 COUNTRY CLUB EAST AT LAKEWOOD RANCH, SUBPHASE QQ, UNIT 2 A/K/A SECRET HARBOR PI#5865.3730/9
- Levels: One
- Area Major: 34202 - Bradenton/Lakewood Ranch/Lakewood Rch
- Occupant Type: Owner
- Parcel Number: 586537309
- Zoning Code: PDMU
Similar Properties
Nearby Subdivisions
Bungalow Walk Lakewood Ranch N
Concession Ph Ii Blk B Ph Iii
Country Club East
Country Club East At Lakewd Rn
Country Club East At Lakewood
Country Club East At Lwr Subph
Del Webb At Lakewood Ranch
Del Webb Ph Ia
Del Webb Ph Ib Subphases D F
Del Webb Ph Ii
Del Webb Ph Ii Subphases 2a 2b
Del Webb Ph Iii Subph 3a 3b 3
Del Webb Ph Iv Subph 4a 4b
Del Webb Ph V Sph D
Del Webb Ph V Subph 5a 5b 5c
Edgewater Village Sp A Un 5
Edgewater Village Subphase A
Edgewater Village Subphase B
Greenbrook Village
Greenbrook Village Subphase Gg
Greenbrook Village Subphase K
Greenbrook Village Subphase Kk
Greenbrook Village Subphase L
Greenbrook Village Subphase Ll
Greenbrook Village Subphase P
Greenbrook Village Subphase Z
Isles At Lakewood Ranch Ph Ia
Isles At Lakewood Ranch Ph Ii
Lake Club
Lake Club Ph I
Lake Club Ph Ii
Lake Club Ph Iv Subph B1 Aka G
Lake Club Ph Iv Subph C1 Aka G
Lake Club Ph Iv Subphase A Aka
Lake Club Phase 1
Lakewood Ranch
Lakewood Ranch Cc Sp Hwestonpb
Lakewood Ranch Ccv Sp Ii
Lakewood Ranch Country Club
Lakewood Ranch Country Club Vi
River Club South Subphase I
River Club South Subphase Ii
River Club South Subphase Iii
River Club South Subphase Va
River Club South Subphase Vb3
Riverwalk Ridge
Riverwalk Village Cypress Bank
Riverwalk Village Lakewood Ran
Riverwalk Village Subphase F
Summerfield Village Cypress Ba
Summerfield Village Subphase A
Summerfield Village Subphase B
Summerfield Village Subphase C
Summerfield Village Subphase D
The Lake Club Genoa


