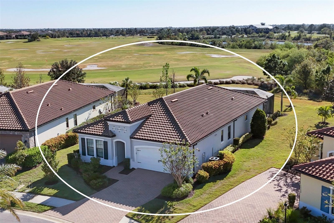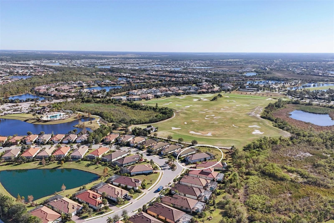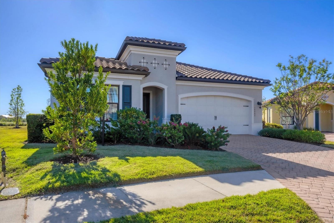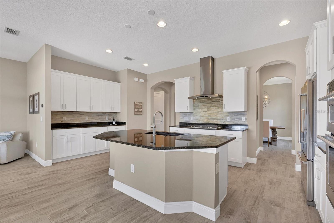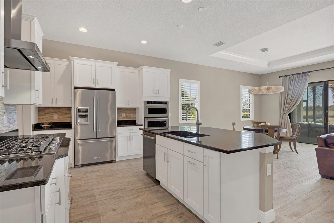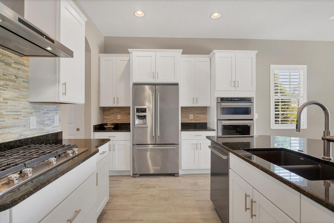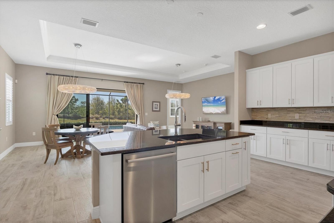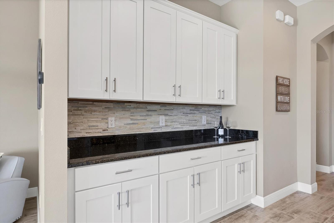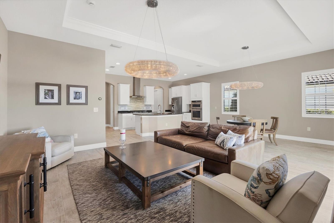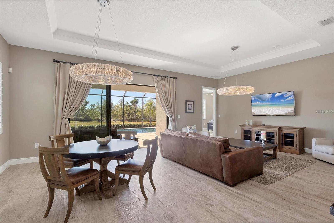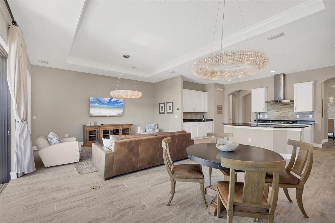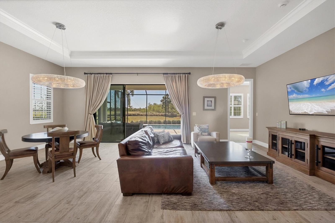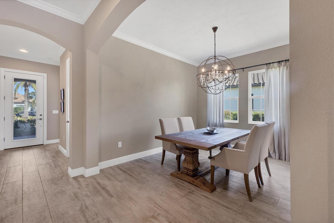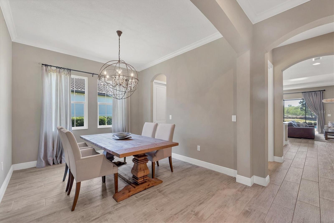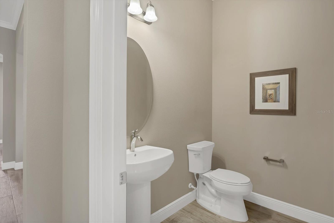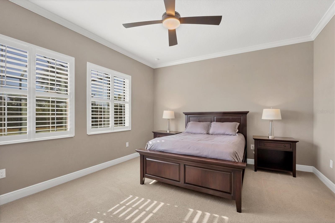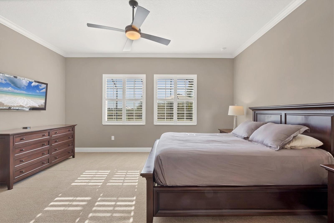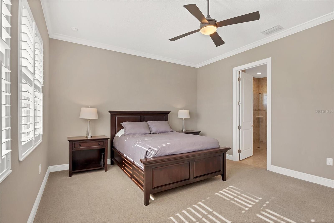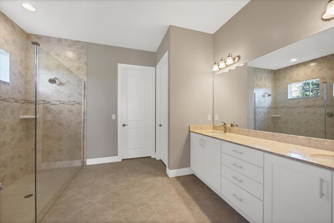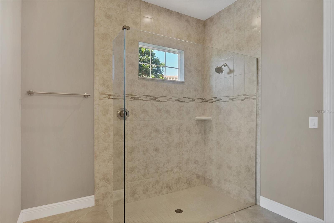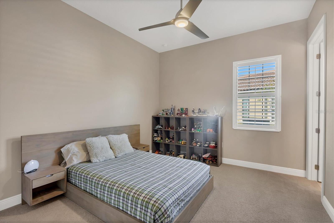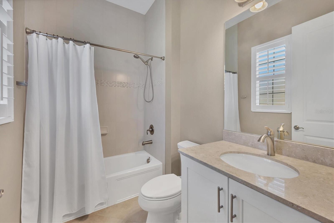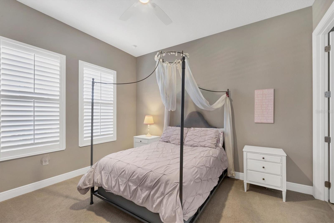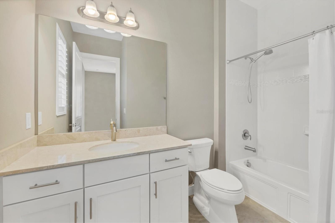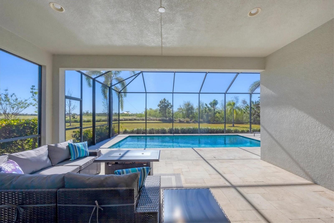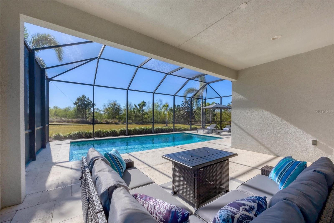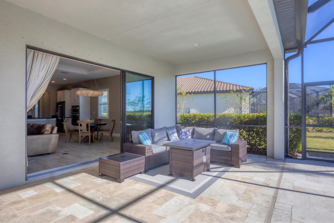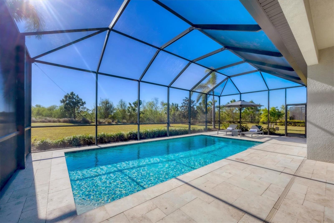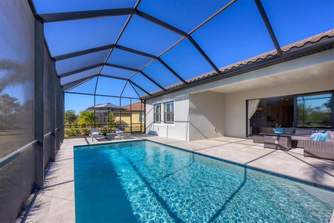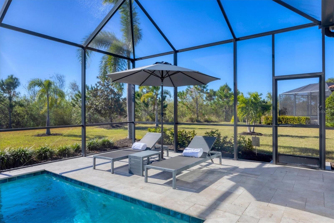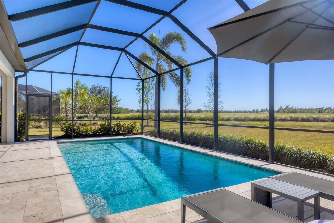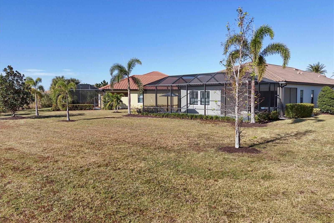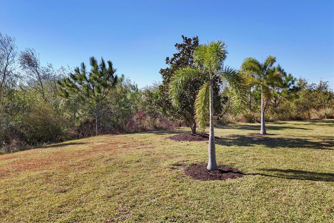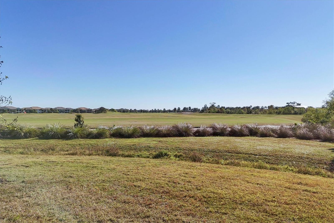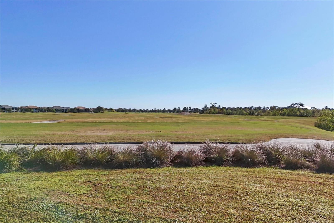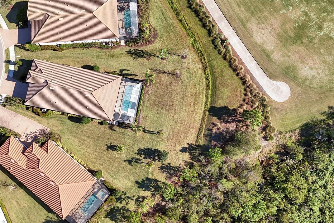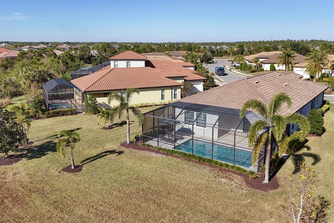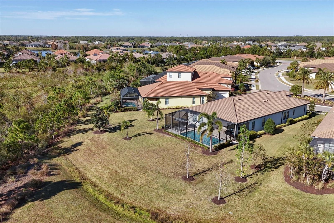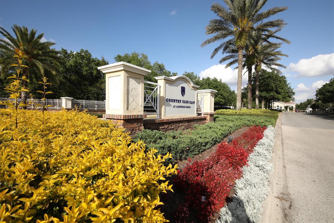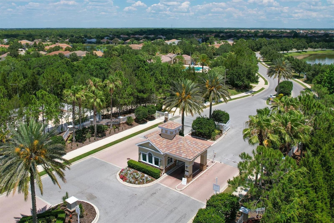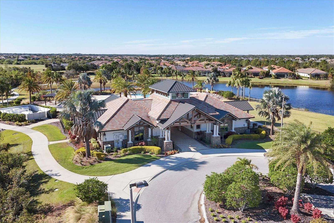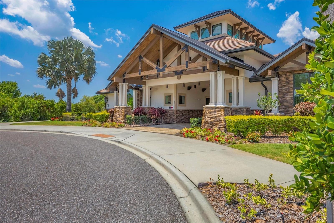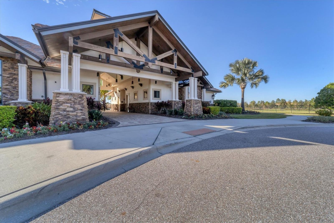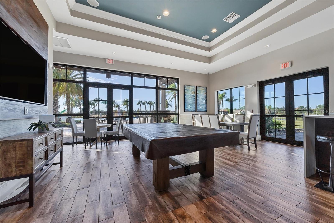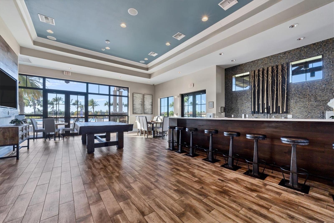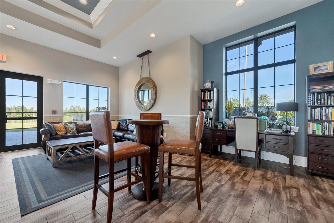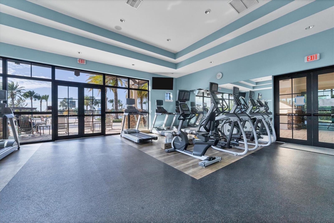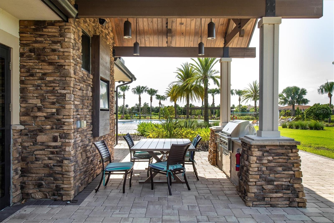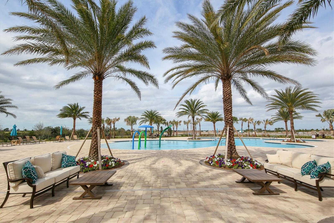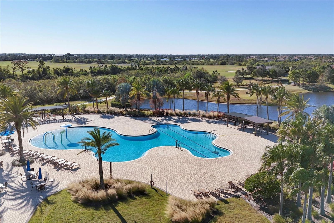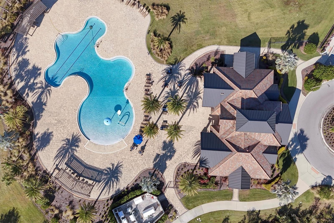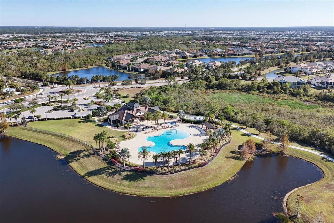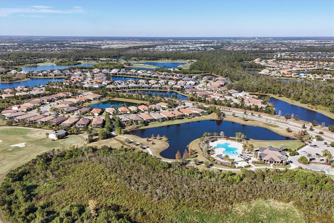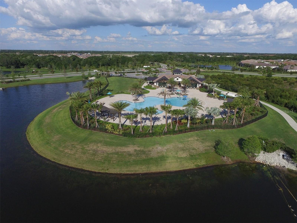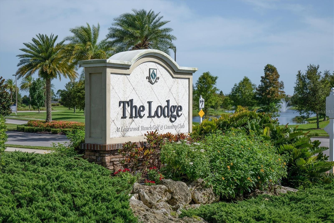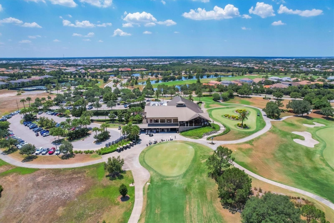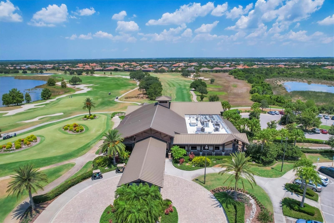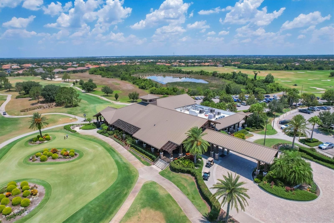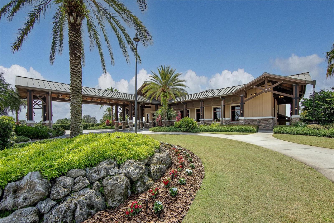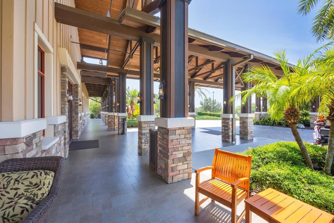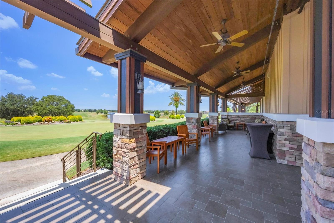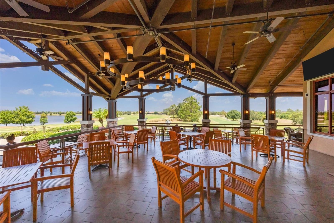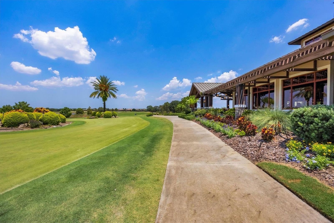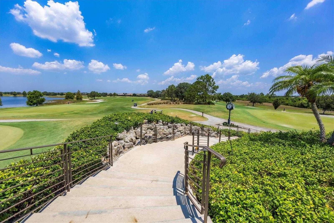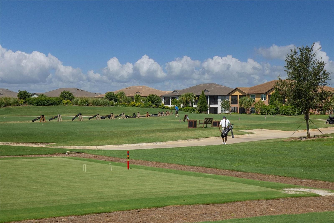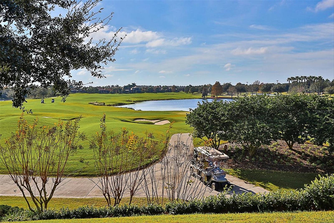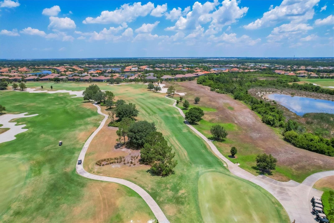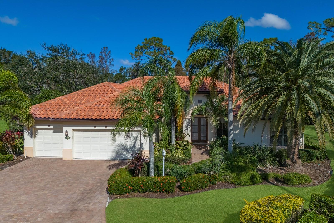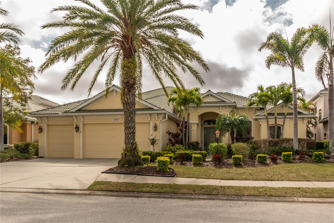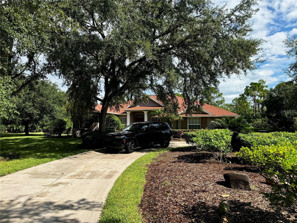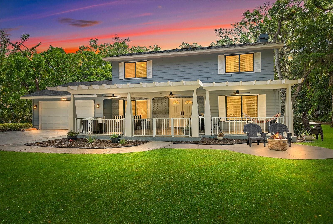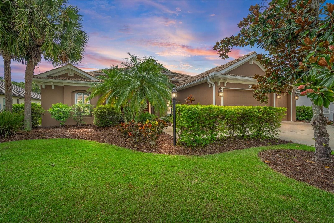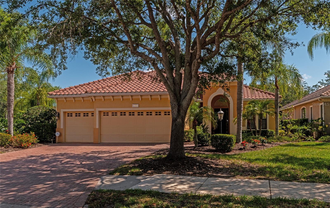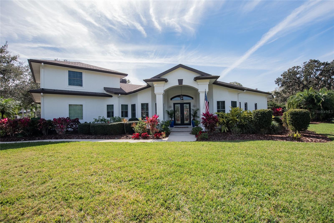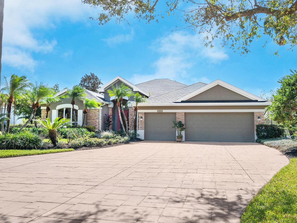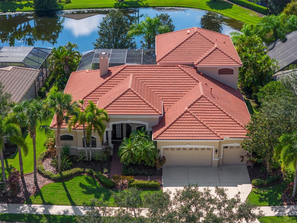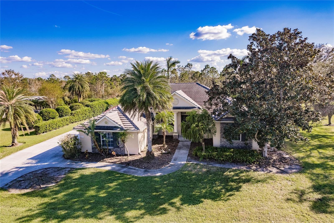16442 Hillside Circle, LAKEWOOD RANCH, FL 34202
Property Photos
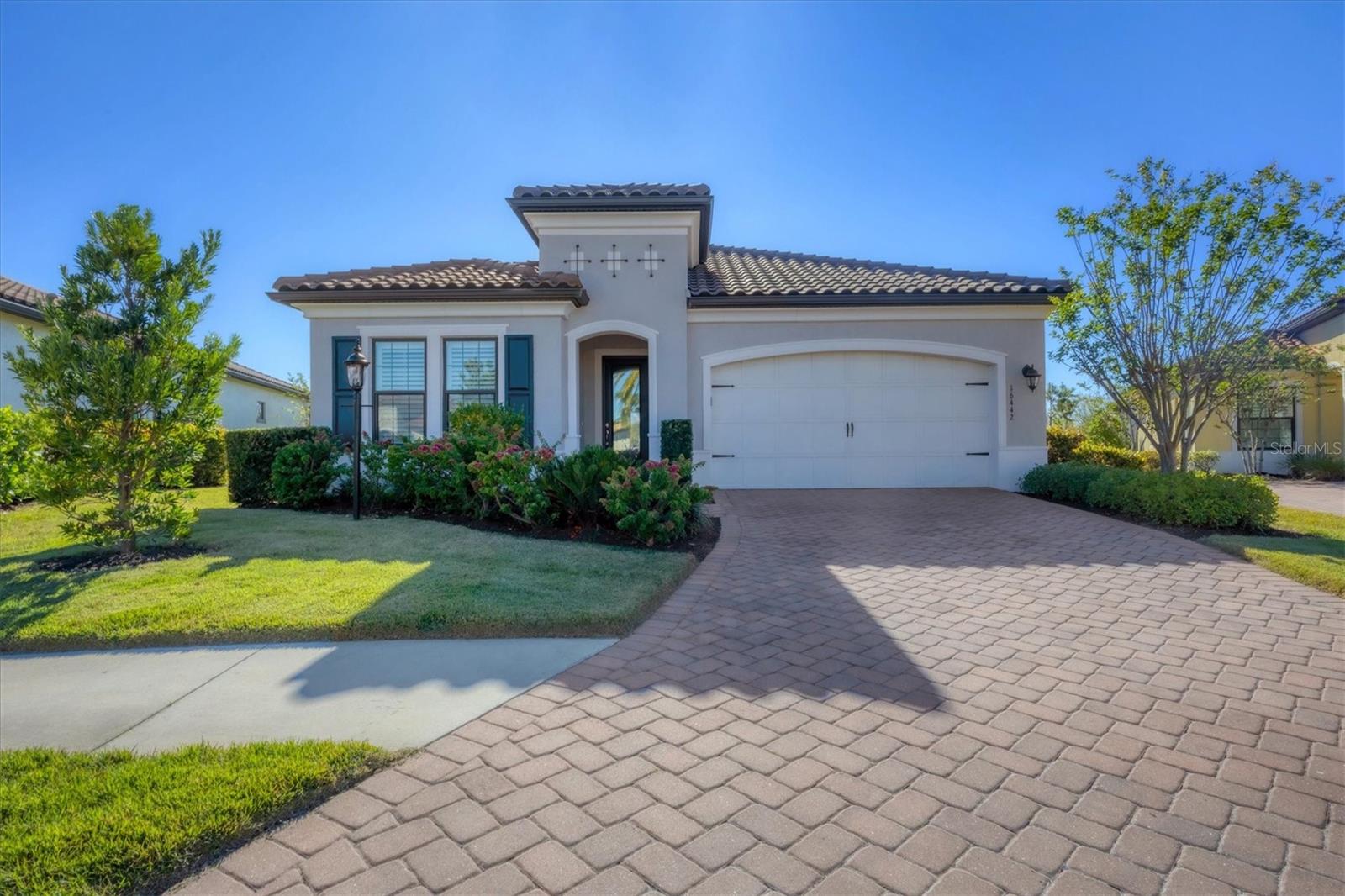
Would you like to sell your home before you purchase this one?
Priced at Only: $949,000
For more Information Call:
Address: 16442 Hillside Circle, LAKEWOOD RANCH, FL 34202
Property Location and Similar Properties
- MLS#: A4631332 ( Residential )
- Street Address: 16442 Hillside Circle
- Viewed: 4
- Price: $949,000
- Price sqft: $301
- Waterfront: No
- Year Built: 2016
- Bldg sqft: 3153
- Bedrooms: 3
- Total Baths: 4
- Full Baths: 3
- 1/2 Baths: 1
- Garage / Parking Spaces: 2
- Days On Market: 20
- Additional Information
- Geolocation: 27.411 / -82.3746
- County: MANATEE
- City: LAKEWOOD RANCH
- Zipcode: 34202
- Subdivision: Country Club East At Lakewood
- Elementary School: Robert E Willis Elementary
- Middle School: Nolan Middle
- High School: Lakewood Ranch High
- Provided by: PREMIER SOTHEBYS INTL REALTY
- Contact: Donna Soda
- 941-907-9541

- DMCA Notice
-
DescriptionIn the desired Country Club East at Lakewood Ranch, 16442 Hillside Circle embodies refined living, blending timeless elegance with modern comforts. This three bedroom, 3.5 bath WCI built home offers 2,390 square feet of luxurious space on a generous lot with serene preserve and golf course views. Step through the glass front door and into a world of sophistication. Upon entry, the foyer boasts crown molding and graceful archways. Tile flooring throughout the main living spaces. The gourmet kitchen is a chefs dream, featuring KitchenAid stainless steel appliances and a spacious island with plenty of seating. Ample counter space and storage add to the functionality as well as the casual dining area with large windows adorned with plantation shutters. There is also a formal dining room with crown molding, a gorgeous chandelier and large windows, ideal for hosting intimate dinners or celebrations. The open family room features an expansive tray ceiling that complements the designer light fixtures. A wall of sliders provides indoor outdoor living, leading to the travertine lanai where a saltwater pool invites relaxation. This tranquil retreat, surrounded by lush landscaping, is ideal for unwinding or entertaining against the backdrop of the picturesque golf course and preserve views. The primary suite is a sanctuary of its own, with crown molding, large windows with plantation shutters, and a spacious walk in closet. The en suite features dual vanities with plenty of storage, a seamless glass walk in shower, a water closet and tile floors. The thoughtful layout ensures privacy, with two well appointed guest suites, each boasting spacious closets, windows with plantation shutters and their own en suite full bath. There is also a convenient half bath for guests. Residents of Country Club East enjoy an array of amenities, including a gym with state of the art exercise equipment and community pools. Additionally, residents are near The Mall at University Town Center, Lakewood Ranch Main Street, Waterside Place and numerous dining options. Experience luxury living in this meticulously designed home, where every detail has been considered to provide the ultimate Lakewood Ranch life in Country Club East.
Payment Calculator
- Principal & Interest -
- Property Tax $
- Home Insurance $
- HOA Fees $
- Monthly -
Features
Building and Construction
- Builder Name: WCI
- Covered Spaces: 0.00
- Exterior Features: Lighting, Rain Gutters, Sliding Doors
- Flooring: Carpet, Tile
- Living Area: 2390.00
- Roof: Tile
Land Information
- Lot Features: Landscaped, Near Golf Course, Oversized Lot
School Information
- High School: Lakewood Ranch High
- Middle School: Nolan Middle
- School Elementary: Robert E Willis Elementary
Garage and Parking
- Garage Spaces: 2.00
- Parking Features: Driveway, Garage Door Opener
Eco-Communities
- Pool Features: Deck, In Ground, Lighting, Salt Water, Screen Enclosure
- Water Source: Public
Utilities
- Carport Spaces: 0.00
- Cooling: Central Air
- Heating: Central
- Pets Allowed: Yes
- Sewer: Public Sewer
- Utilities: BB/HS Internet Available, Cable Available, Electricity Available, Natural Gas Available, Public, Sewer Available, Water Available
Finance and Tax Information
- Home Owners Association Fee Includes: Guard - 24 Hour, Common Area Taxes, Pool, Maintenance Grounds, Recreational Facilities, Security
- Home Owners Association Fee: 475.00
- Net Operating Income: 0.00
- Tax Year: 2024
Other Features
- Appliances: Built-In Oven, Cooktop, Dishwasher, Dryer, Microwave, Range Hood, Refrigerator, Washer
- Association Name: CCE Homeowners Association/Megan Heins
- Association Phone: (941) 210-4390
- Country: US
- Interior Features: Crown Molding, Eat-in Kitchen, High Ceilings, Living Room/Dining Room Combo, Open Floorplan, Solid Wood Cabinets, Split Bedroom, Stone Counters, Thermostat, Tray Ceiling(s), Window Treatments
- Legal Description: LOT 31 COUNTRY CLUB EAST AT LAKEWOOD RANCH SP XX AKA HILLSIDE PI#5863.3455/9
- Levels: One
- Area Major: 34202 - Bradenton/Lakewood Ranch/Lakewood Rch
- Occupant Type: Owner
- Parcel Number: 586334559
- View: Golf Course, Trees/Woods
- Zoning Code: PD-MU
Similar Properties
Nearby Subdivisions
Bungalow Walk Lakewood Ranch N
Concession Ph Ii Blk B Ph Iii
Country Club East
Country Club East At Lakewd Rn
Country Club East At Lakewood
Country Club East At Lwr Subph
Del Webb At Lakewood Ranch
Del Webb Ph Ia
Del Webb Ph Ib Subphases D F
Del Webb Ph Ii
Del Webb Ph Ii Subphases 2a 2b
Del Webb Ph Iii Subph 3a 3b 3
Del Webb Ph Iv Subph 4a 4b
Del Webb Ph V Sph D
Del Webb Ph V Subph 5a 5b 5c
Edgewater Village Sp A Un 5
Edgewater Village Subphase A
Edgewater Village Subphase B
Greenbrook Village
Greenbrook Village Subphase Gg
Greenbrook Village Subphase K
Greenbrook Village Subphase Kk
Greenbrook Village Subphase L
Greenbrook Village Subphase Ll
Greenbrook Village Subphase P
Greenbrook Village Subphase Z
Isles At Lakewood Ranch Ph Ia
Isles At Lakewood Ranch Ph Ii
Lake Club
Lake Club Ph I
Lake Club Ph Ii
Lake Club Ph Iv Subph B1 Aka G
Lake Club Ph Iv Subph C1 Aka G
Lake Club Ph Iv Subphase A Aka
Lake Club Phase 1
Lakewood Ranch
Lakewood Ranch Cc Sp Hwestonpb
Lakewood Ranch Ccv Sp Ii
Lakewood Ranch Country Club
Lakewood Ranch Country Club Vi
River Club South Subphase I
River Club South Subphase Ii
River Club South Subphase Iii
River Club South Subphase Va
River Club South Subphase Vb3
Riverwalk Ridge
Riverwalk Village Cypress Bank
Riverwalk Village Lakewood Ran
Riverwalk Village Subphase F
Summerfield Village Cypress Ba
Summerfield Village Subphase A
Summerfield Village Subphase B
Summerfield Village Subphase C
Summerfield Village Subphase D
The Lake Club Genoa


