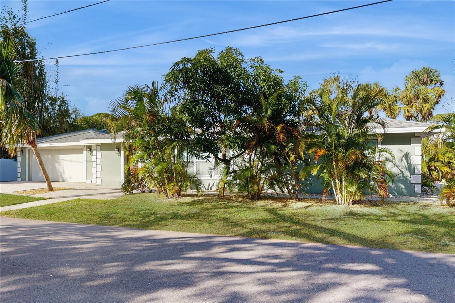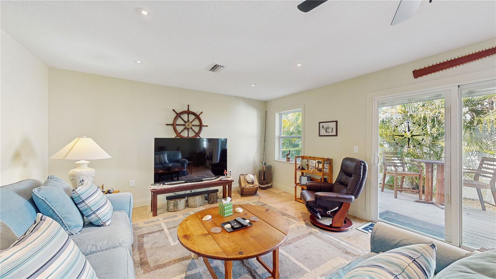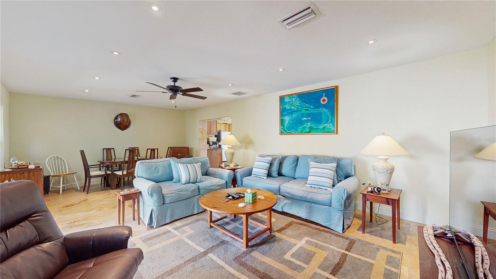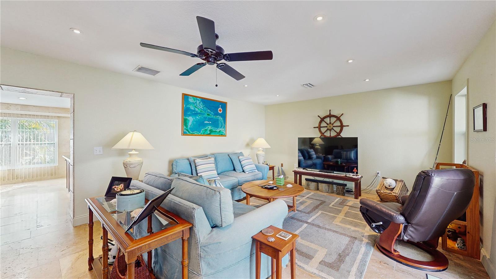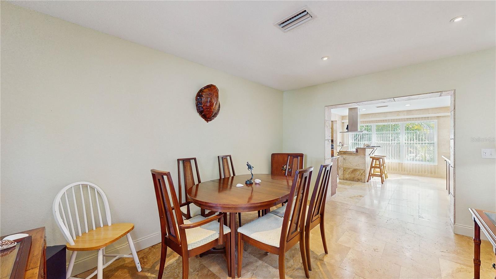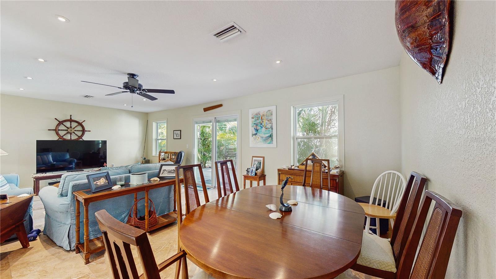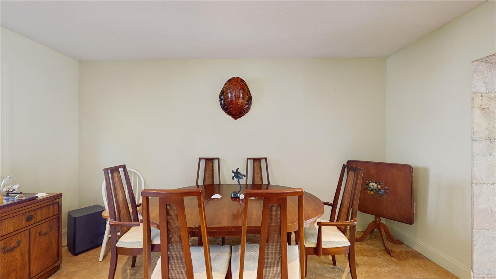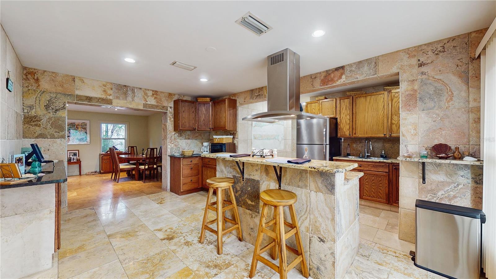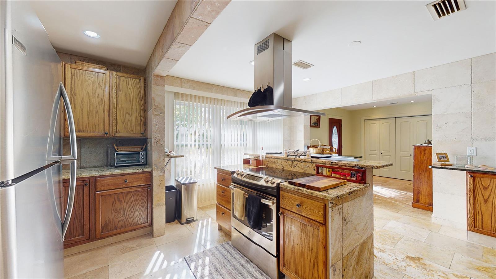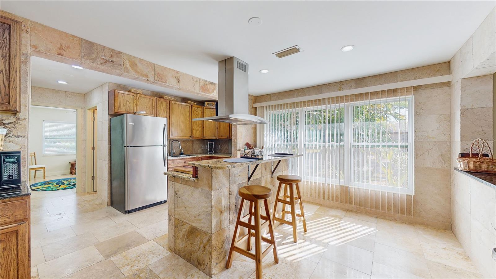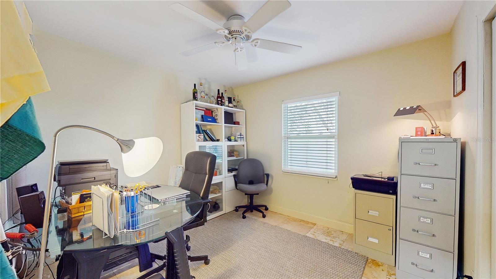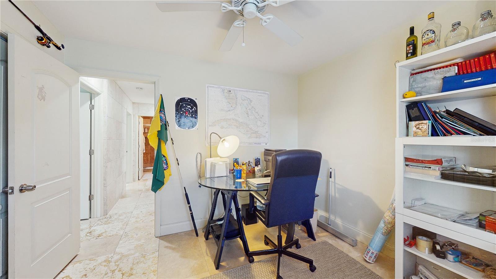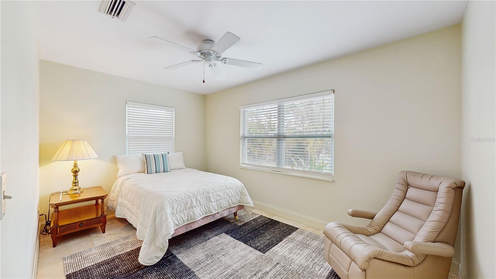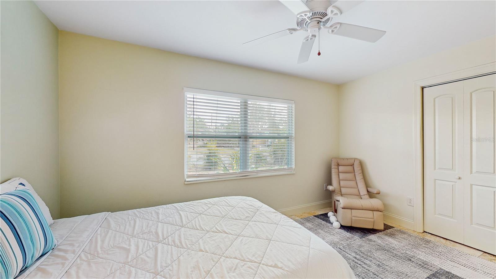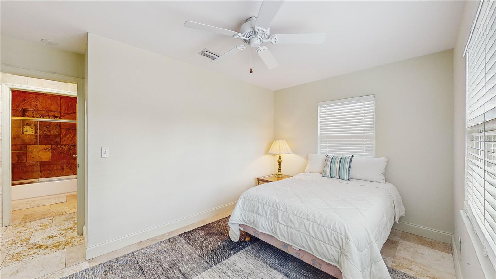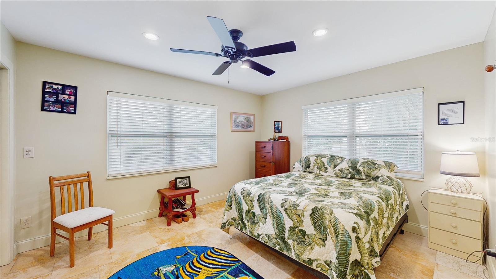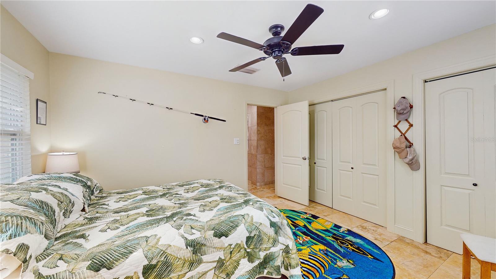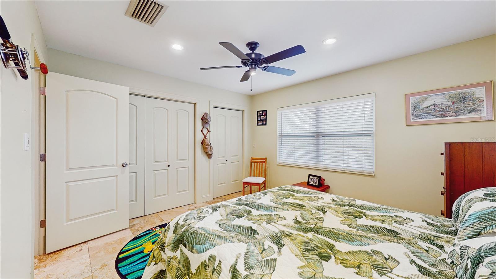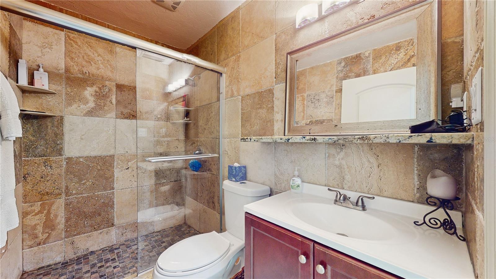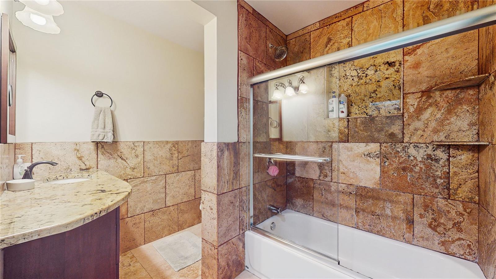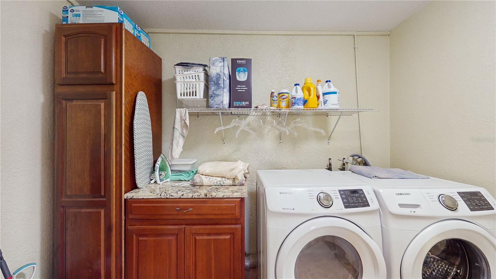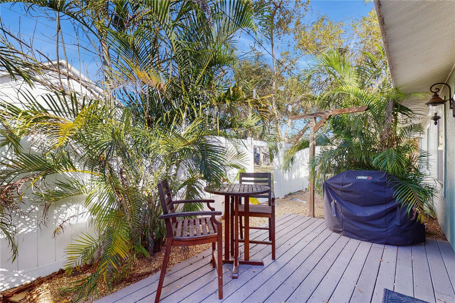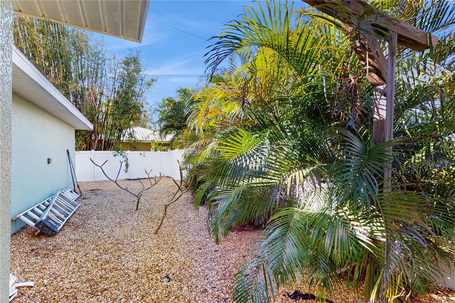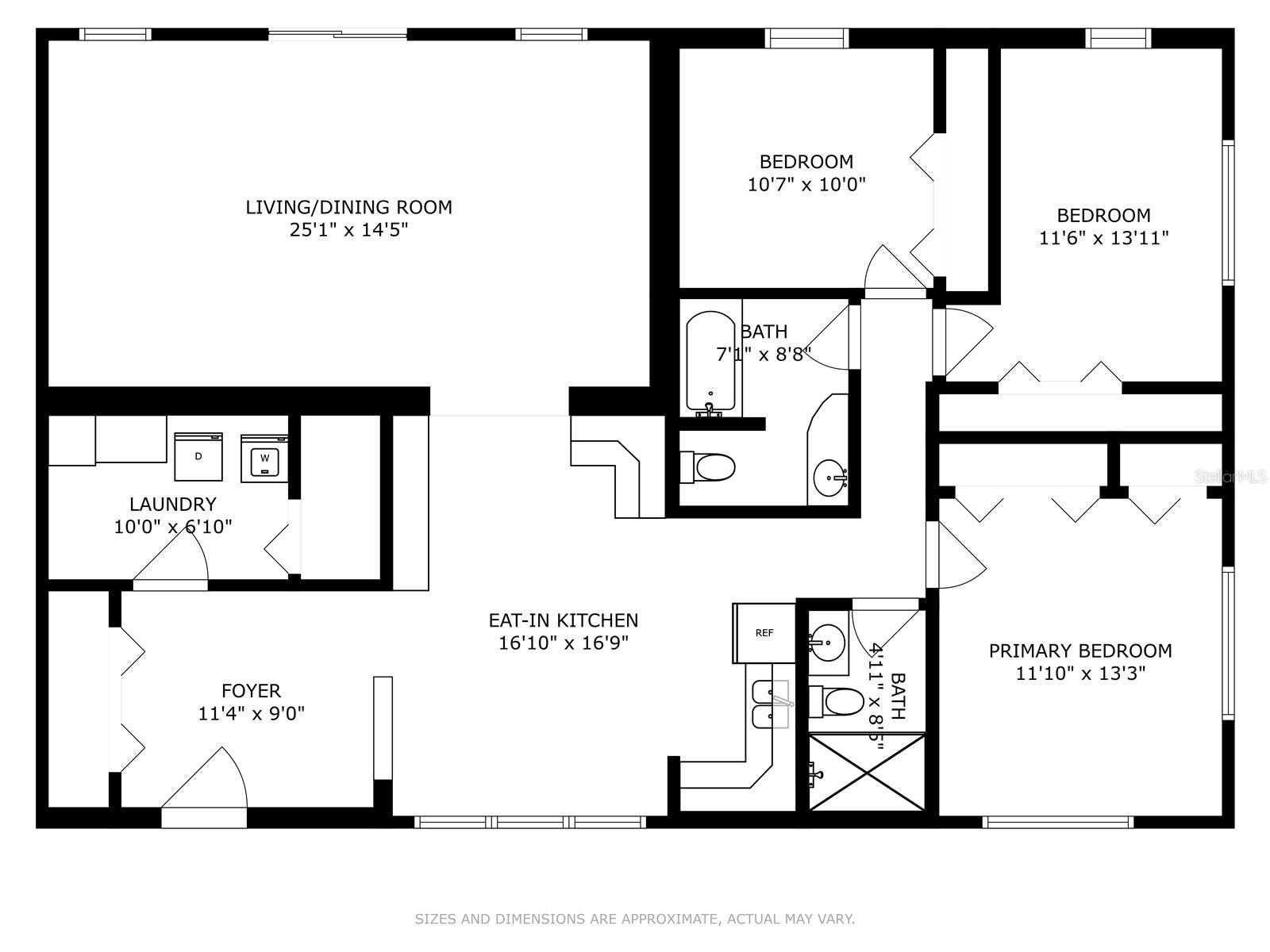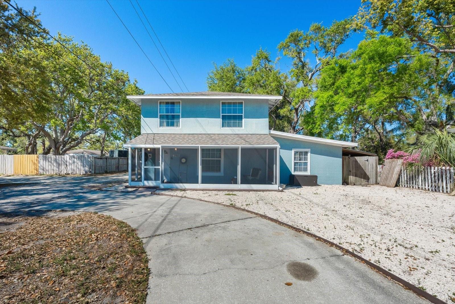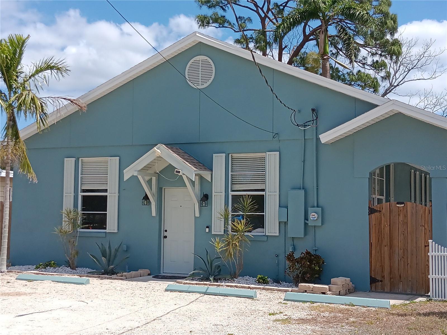1220 26th Street W, BRADENTON, FL 34205
Property Photos
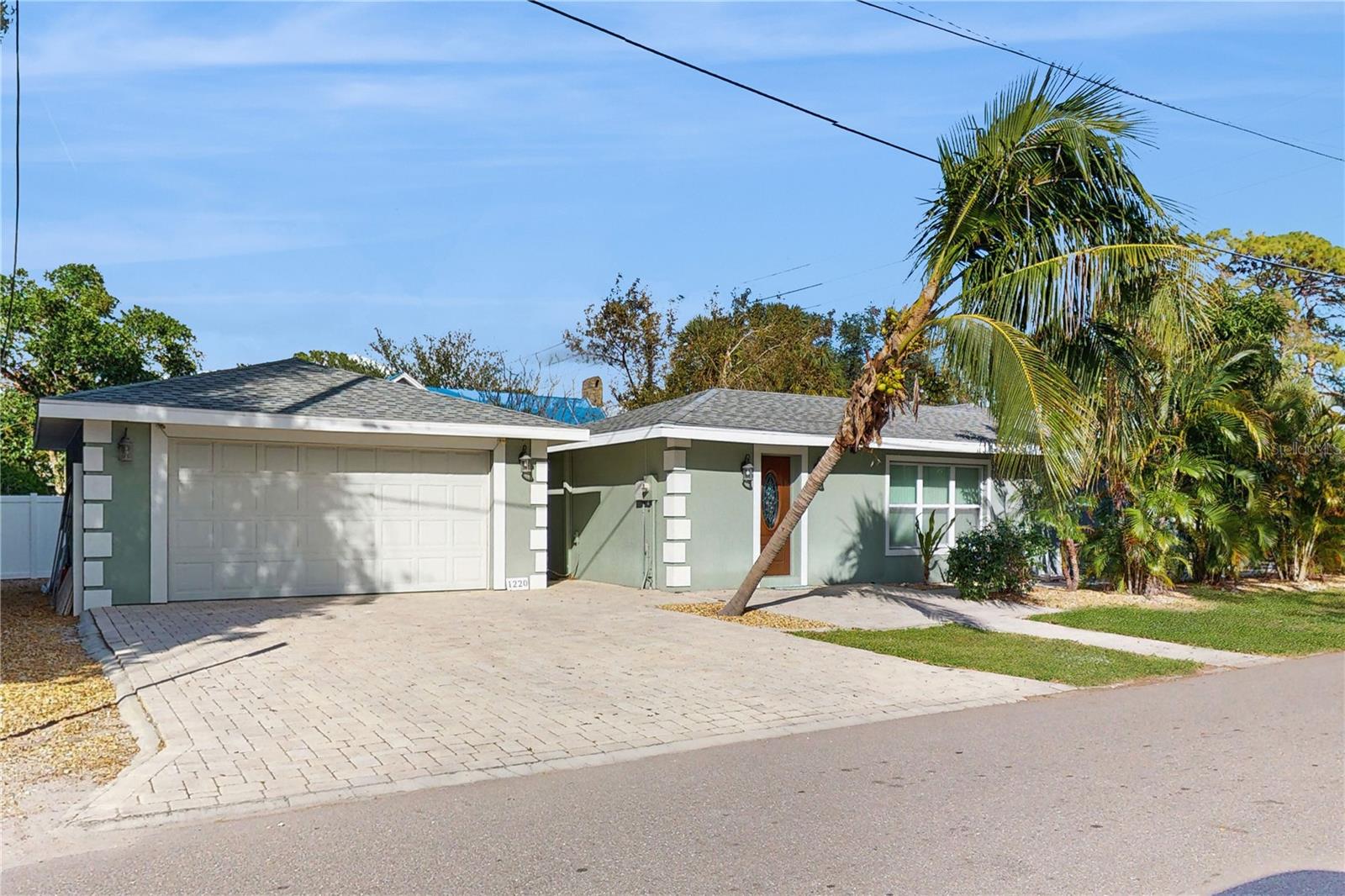
Would you like to sell your home before you purchase this one?
Priced at Only: $390,000
For more Information Call:
Address: 1220 26th Street W, BRADENTON, FL 34205
Property Location and Similar Properties






- MLS#: A4632208 ( Residential )
- Street Address: 1220 26th Street W
- Viewed: 87
- Price: $390,000
- Price sqft: $229
- Waterfront: No
- Year Built: 1952
- Bldg sqft: 1700
- Bedrooms: 3
- Total Baths: 2
- Full Baths: 2
- Garage / Parking Spaces: 2
- Days On Market: 127
- Additional Information
- Geolocation: 27.4885 / -82.5878
- County: MANATEE
- City: BRADENTON
- Zipcode: 34205
- Subdivision: Sarasota Heights
- Provided by: ROBERT SLACK LLC
- Contact: Stacey Bauer
- 352-229-1187

- DMCA Notice
Description
Welcome to this charming 3 bedroom, 2 bathroom home in the heart of Bradenton! NO HOA or CDD!! This property seamlessly blends timeless character with modern convenience and features a paver walkway and driveway in the front of the home. With 1,700 square feet of living space, the home offers ample room for comfortable daily living or entertaining guests. As you step inside, you're greeted by a bright and open floor plan featuring travertine tile floors and abundant natural light throughout. The spacious living room provides a warm and welcoming atmosphere, perfect for relaxing or gathering with guests. Adjacent to the living space, the dining area flows effortlessly into a thoughtfully updated kitchen equipped with modern appliances, ample cabinetry, and plenty of countertop space for preparing meals. The primary bedroom offers a serene retreat, and two additional bedrooms provide flexibility for guests, a home office, etc. An interior laundry room provides added convenience. Outdoors, the private back yard has endless possibilities whether you envision a lush garden, expansive outdoor entertaining space, or a pool. You'll find a generously sized detached 2 car garage with a breezeway between it and the home. Mature landscaping surround the property, adding to its charm & curb appeal. Situated in a desirable Bradenton location, this home is minutes away from local dining, shopping, parks, and schools. Enjoy quick access to downtown Bradenton & the Riverwalk, stunning Gulf Coast beaches, and nearby attractions like the Village of the Arts. Conveniently located with access to 301, 75, 275, Tampa International & Sarasota International airpots, and much more. Don't miss the opportunity to own a beautiful home in a prime location schedule your showing today!
Description
Welcome to this charming 3 bedroom, 2 bathroom home in the heart of Bradenton! NO HOA or CDD!! This property seamlessly blends timeless character with modern convenience and features a paver walkway and driveway in the front of the home. With 1,700 square feet of living space, the home offers ample room for comfortable daily living or entertaining guests. As you step inside, you're greeted by a bright and open floor plan featuring travertine tile floors and abundant natural light throughout. The spacious living room provides a warm and welcoming atmosphere, perfect for relaxing or gathering with guests. Adjacent to the living space, the dining area flows effortlessly into a thoughtfully updated kitchen equipped with modern appliances, ample cabinetry, and plenty of countertop space for preparing meals. The primary bedroom offers a serene retreat, and two additional bedrooms provide flexibility for guests, a home office, etc. An interior laundry room provides added convenience. Outdoors, the private back yard has endless possibilities whether you envision a lush garden, expansive outdoor entertaining space, or a pool. You'll find a generously sized detached 2 car garage with a breezeway between it and the home. Mature landscaping surround the property, adding to its charm & curb appeal. Situated in a desirable Bradenton location, this home is minutes away from local dining, shopping, parks, and schools. Enjoy quick access to downtown Bradenton & the Riverwalk, stunning Gulf Coast beaches, and nearby attractions like the Village of the Arts. Conveniently located with access to 301, 75, 275, Tampa International & Sarasota International airpots, and much more. Don't miss the opportunity to own a beautiful home in a prime location schedule your showing today!
Payment Calculator
- Principal & Interest -
- Property Tax $
- Home Insurance $
- HOA Fees $
- Monthly -
For a Fast & FREE Mortgage Pre-Approval Apply Now
Apply Now
 Apply Now
Apply NowFeatures
Building and Construction
- Covered Spaces: 0.00
- Exterior Features: Garden, Rain Gutters
- Flooring: Travertine
- Living Area: 1700.00
- Roof: Shingle
Land Information
- Lot Features: Corner Lot, Landscaped
Garage and Parking
- Garage Spaces: 2.00
- Open Parking Spaces: 0.00
- Parking Features: Garage Door Opener
Eco-Communities
- Water Source: None
Utilities
- Carport Spaces: 0.00
- Cooling: Central Air
- Heating: Electric
- Pets Allowed: Yes
- Sewer: Public Sewer
- Utilities: Cable Connected, Electricity Connected, Public
Finance and Tax Information
- Home Owners Association Fee: 0.00
- Insurance Expense: 0.00
- Net Operating Income: 0.00
- Other Expense: 0.00
- Tax Year: 2023
Other Features
- Appliances: Cooktop, Dryer, Refrigerator, Washer
- Country: US
- Furnished: Negotiable
- Interior Features: Ceiling Fans(s), Eat-in Kitchen, Living Room/Dining Room Combo, Open Floorplan
- Legal Description: LOT 5 BLK B SARASOTA HEIGHTS PI#41453.0000/2
- Levels: One
- Area Major: 34205 - Bradenton
- Occupant Type: Owner
- Parcel Number: 4145300002
- Possession: Close of Escrow
- Views: 87
- Zoning Code: R1C
Similar Properties
Nearby Subdivisions
Alfred Tallant
B Fogarty
Bayshore Condo
Beachton Park
Bears
Belle Mead
Bells Sub Rev
Benjamin Sub
Bidwell Heights
Braden Court
Bradley Place
Casa Del Sol
Casa Del Sol 1st Sec
Casa Del Sol 2nd Sec
Casa Del Sol Fifth
Clifton
Columbus Landings
Cornwell Horton Add
Cortez Villas Condo 11 Ph A
Cortez Villas Condo 11 Ph B
Cortez Villas Condo 3
Cortez Villas Condo 5 Ph A
Country Club Heights
Country Club Heights First Add
Dahlia Gardens
Desoto Square Villas Ph I
Desoto Square Villas Ph Ii
E W Chaffee
Edgemere
Edgewood 3rd Add
Emily C Earles Resub
Fairfield Acres
Farrows
G L Hortons River Sub
Garden Heights
Gould Place
Greenwood Heights
H G H Reeds Add To Braidentown
Heritage
Heritage West
Hibiscus Park
High Point
Hortons River Sub G L
J J Stewart
J P Williamsen
Lakewood Estates
Laney
Mackles
Mrs M F Cherry
O L Stuarts Resub
Orange Court
Orange Estates
Pecks Resubdivided
Pemelman Acres
Pine Lakes
Pine Terrace
Resub Of Bears Sub
Revised Of Riverway
Revised Of Terracedale
Richman Sub Wm
Riverview 2
Riverview A D Gilleys
Riverview Continued
Rosedale
S V Harris
Sandpointe 1st Add
Sandpointe Estates
Sarasota Richland Ave
Sarasota Heights
The Palms
The Villages Of Lakeside South
The Villas Of Lakeside South
Tyler
Tylers Sub Of John W Fowler Su
Upham Add Ctd Pb1124
Village Of The Arts
Westfield
White Bear Park
Windsor Park First
Woodmere Place



