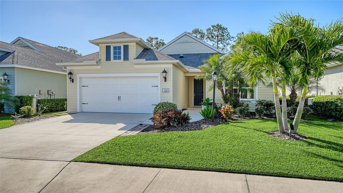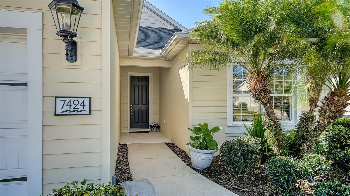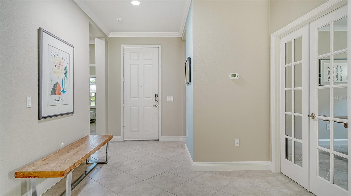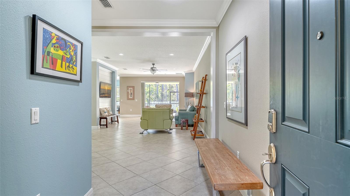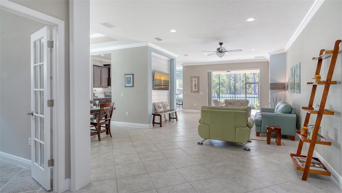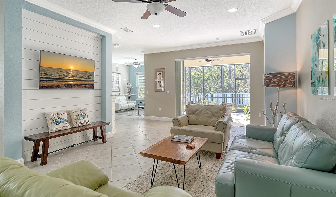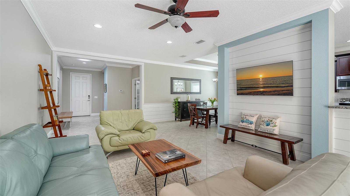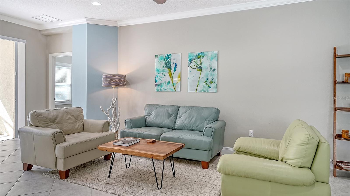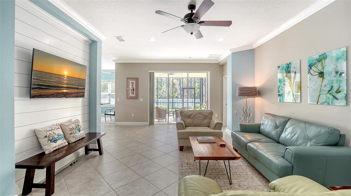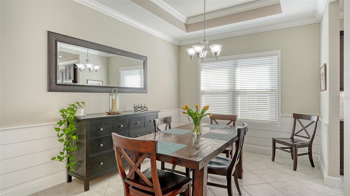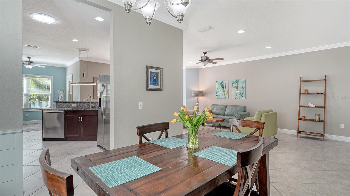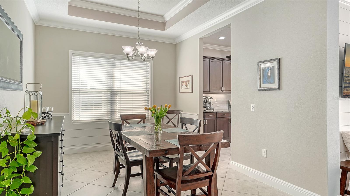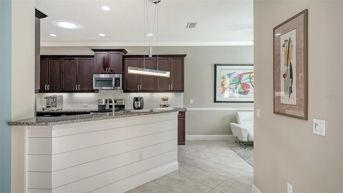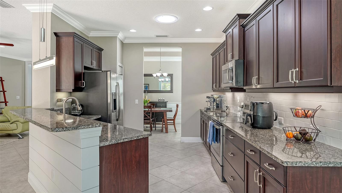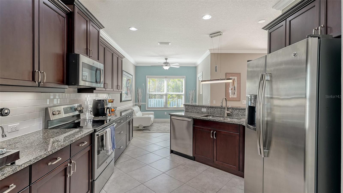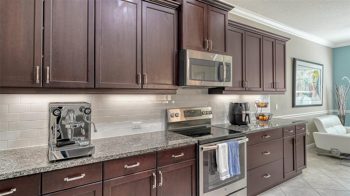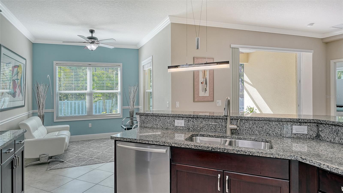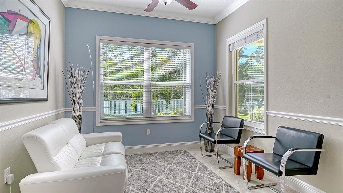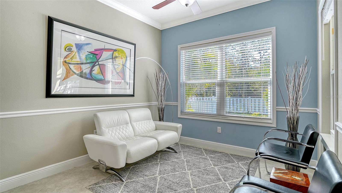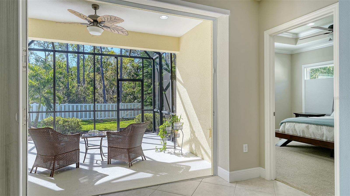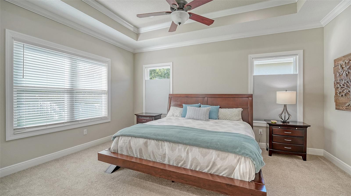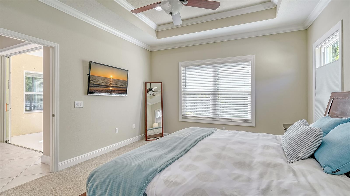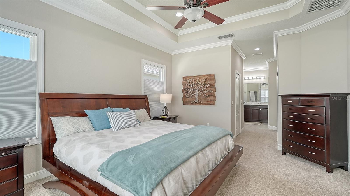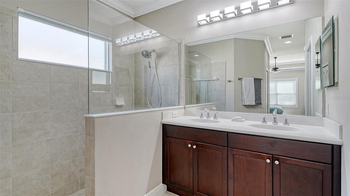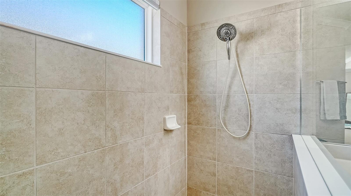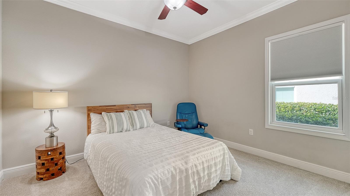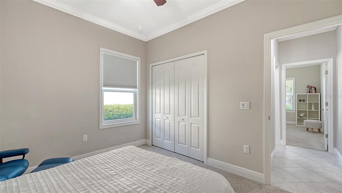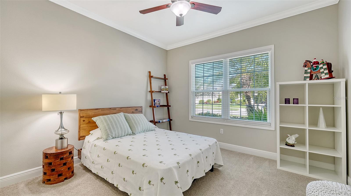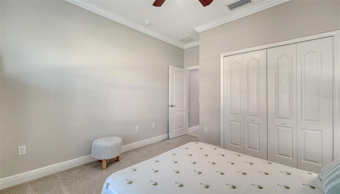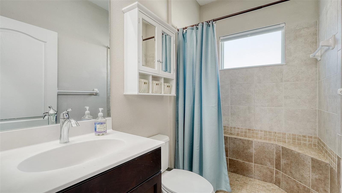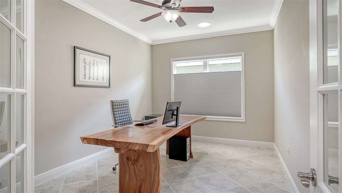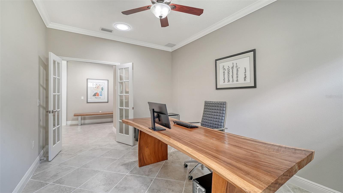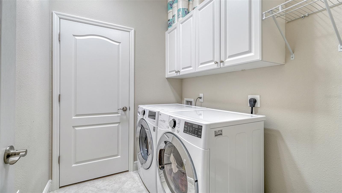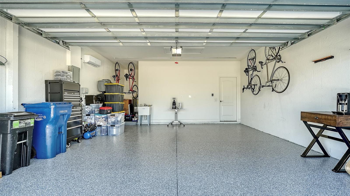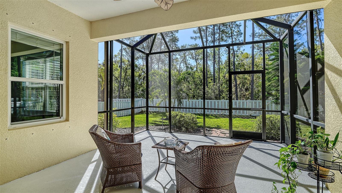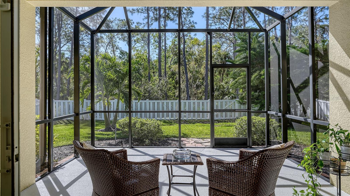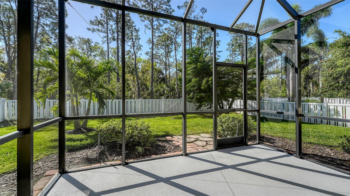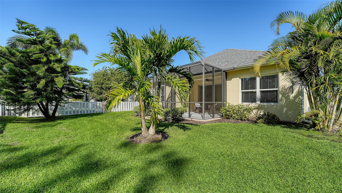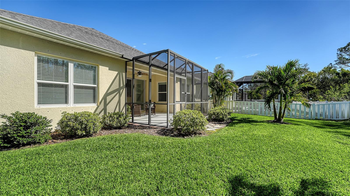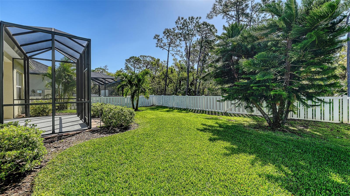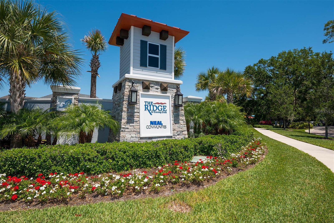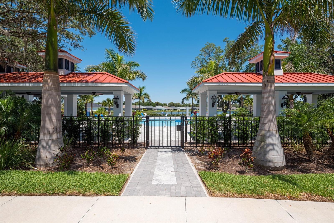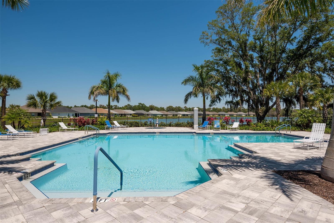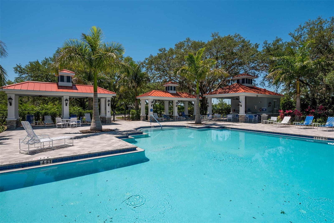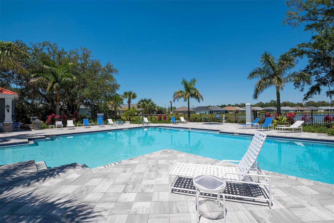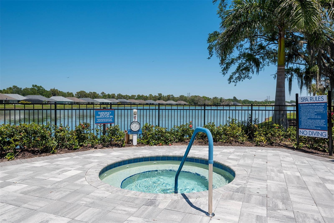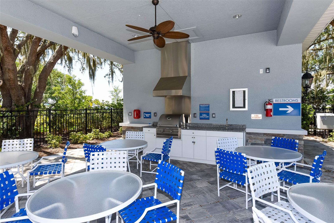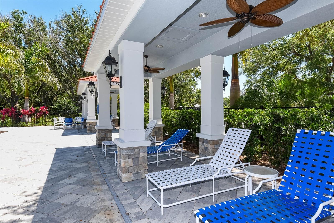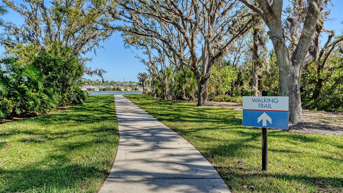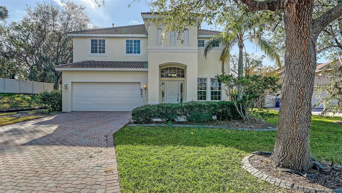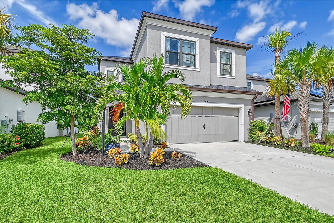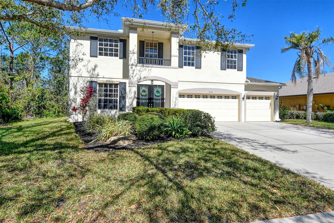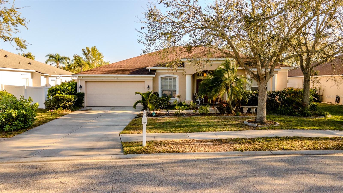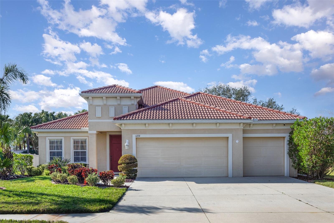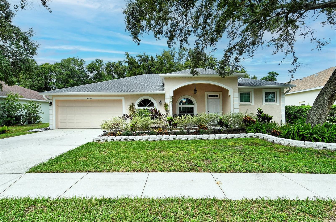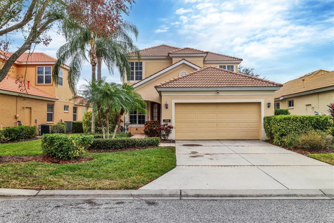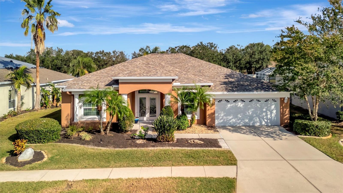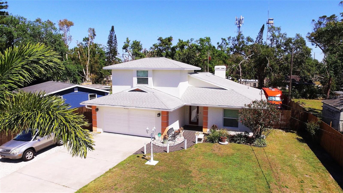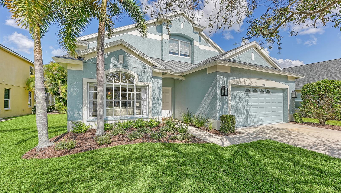7424 Ridgelake Circle, BRADENTON, FL 34203
Property Photos
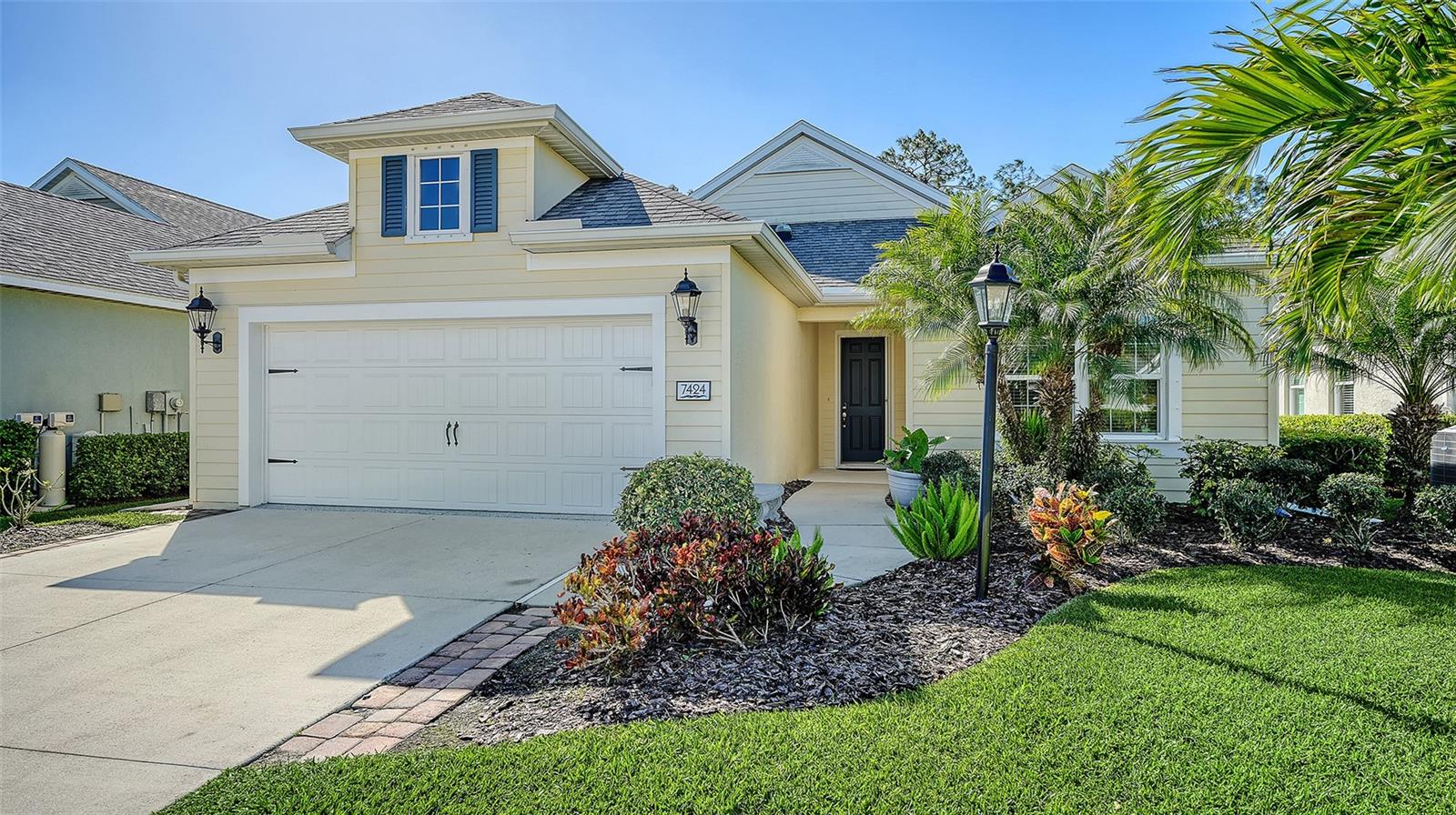
Would you like to sell your home before you purchase this one?
Priced at Only: $549,900
For more Information Call:
Address: 7424 Ridgelake Circle, BRADENTON, FL 34203
Property Location and Similar Properties






- MLS#: A4643865 ( Residential )
- Street Address: 7424 Ridgelake Circle
- Viewed: 10
- Price: $549,900
- Price sqft: $197
- Waterfront: No
- Year Built: 2016
- Bldg sqft: 2787
- Bedrooms: 3
- Total Baths: 2
- Full Baths: 2
- Garage / Parking Spaces: 2
- Days On Market: 24
- Additional Information
- Geolocation: 27.4568 / -82.4639
- County: MANATEE
- City: BRADENTON
- Zipcode: 34203
- Subdivision: Ridge At Crossing Creek Ph I
- Elementary School: Tara Elementary
- Middle School: Braden River Middle
- High School: Braden River High
- Provided by: PREMIER SOTHEBYS INTL REALTY
- Contact: Martha Warren
- 941-364-4000

- DMCA Notice
Description
Upon entering through the gates of The Ridge at Crossing Creek, one is welcomed into a quiet preserve setting with serene pond view and feel of nature all around. In the community, this cottage style three bedroom and two bath home exudes warmth and an airy, light breezy feel with its high ceilings, large windows with handsome accent framing, LED lights in most rooms and Solatube lighting throughout. https://solatube.com/residential/tubular skylights Additionally, crown molding was added everywhere except in the guest bath and laundry room; ceiling fans with wall mounted controls in all rooms, and wiring was installed for both coax cable and fiber optic internet. The open floor plan highlights the homes 2,136 square feet and is enhanced by large neutral ceramic tile floor set on an angle, especially in the living room and adjacent dining room. Both rooms also feature half height shiplap accents, the dining room on much of its wall area and the living room within its entertainment wall and under the counter island between the kitchen. The well planned kitchen is complete with real wood cabinets, stainless appliances including a Bosch dishwasher, granite countertops, subway backsplash and a custom pendant ceiling light over the island. The traditional breakfast nook is used as a cozy reading room overlooking the backyard. The split bedroom plan allows the primary bedroom and two guest room area ultimate privacy. All bedrooms are carpeted, and the oversized primary bedroom enjoys preserve views, walk in closets and an en suite bath with double sinks and large glassed open shower. The office, with its glass French doors, could be a fourth bedroom or den. This home is special inside and out, and the outside can be brought in by opening the pocket sliders into the extended caged lanai to take in the tranquil preserve view and fenced backyard. The full fencing was done right, with three separate gates, as was the screened front door for air flow and the gutters placed all around the roof to protect the home. This home has amazing upgrades, even in the garage with its mini split air conditioner, insulated garage door, two solar powered attic fans and new epoxy floor on March 2, 2025. wow! The Ridge neighborhood offers a resort style pool and spa overlooking the pond and featuring covered seating and an outdoor grill. In addition to the experience of relaxed Florida living, this prime location is just east of Interstate 75 and north of State Road 70, allowing easy access to shopping, dining and entertainment at UTC mall, Waterside and Main St. in Lakewood Ranch, the arts and cultural activities of Sarasota and, of course, the famous gulf beaches
Description
Upon entering through the gates of The Ridge at Crossing Creek, one is welcomed into a quiet preserve setting with serene pond view and feel of nature all around. In the community, this cottage style three bedroom and two bath home exudes warmth and an airy, light breezy feel with its high ceilings, large windows with handsome accent framing, LED lights in most rooms and Solatube lighting throughout. https://solatube.com/residential/tubular skylights Additionally, crown molding was added everywhere except in the guest bath and laundry room; ceiling fans with wall mounted controls in all rooms, and wiring was installed for both coax cable and fiber optic internet. The open floor plan highlights the homes 2,136 square feet and is enhanced by large neutral ceramic tile floor set on an angle, especially in the living room and adjacent dining room. Both rooms also feature half height shiplap accents, the dining room on much of its wall area and the living room within its entertainment wall and under the counter island between the kitchen. The well planned kitchen is complete with real wood cabinets, stainless appliances including a Bosch dishwasher, granite countertops, subway backsplash and a custom pendant ceiling light over the island. The traditional breakfast nook is used as a cozy reading room overlooking the backyard. The split bedroom plan allows the primary bedroom and two guest room area ultimate privacy. All bedrooms are carpeted, and the oversized primary bedroom enjoys preserve views, walk in closets and an en suite bath with double sinks and large glassed open shower. The office, with its glass French doors, could be a fourth bedroom or den. This home is special inside and out, and the outside can be brought in by opening the pocket sliders into the extended caged lanai to take in the tranquil preserve view and fenced backyard. The full fencing was done right, with three separate gates, as was the screened front door for air flow and the gutters placed all around the roof to protect the home. This home has amazing upgrades, even in the garage with its mini split air conditioner, insulated garage door, two solar powered attic fans and new epoxy floor on March 2, 2025. wow! The Ridge neighborhood offers a resort style pool and spa overlooking the pond and featuring covered seating and an outdoor grill. In addition to the experience of relaxed Florida living, this prime location is just east of Interstate 75 and north of State Road 70, allowing easy access to shopping, dining and entertainment at UTC mall, Waterside and Main St. in Lakewood Ranch, the arts and cultural activities of Sarasota and, of course, the famous gulf beaches
Payment Calculator
- Principal & Interest -
- Property Tax $
- Home Insurance $
- HOA Fees $
- Monthly -
For a Fast & FREE Mortgage Pre-Approval Apply Now
Apply Now
 Apply Now
Apply NowFeatures
Building and Construction
- Builder Model: Blue Sky 2
- Builder Name: Neal Communities
- Covered Spaces: 0.00
- Exterior Features: Garden, Hurricane Shutters, Irrigation System, Lighting, Rain Gutters, Sidewalk, Sliding Doors
- Fencing: Vinyl
- Flooring: Carpet, Ceramic Tile
- Living Area: 2136.00
- Roof: Shingle
Property Information
- Property Condition: Completed
Land Information
- Lot Features: Greenbelt, Landscaped, Sidewalk, Paved, Private
School Information
- High School: Braden River High
- Middle School: Braden River Middle
- School Elementary: Tara Elementary
Garage and Parking
- Garage Spaces: 2.00
- Open Parking Spaces: 0.00
- Parking Features: Covered, Driveway, Garage Door Opener
Eco-Communities
- Water Source: Public
Utilities
- Carport Spaces: 0.00
- Cooling: Central Air, Mini-Split Unit(s)
- Heating: Central, Electric
- Pets Allowed: Yes
- Sewer: Public Sewer
- Utilities: Cable Connected, Electricity Connected, Public, Sewer Connected, Sprinkler Meter, Street Lights, Underground Utilities, Water Connected
Amenities
- Association Amenities: Fence Restrictions, Gated, Maintenance, Pool, Security, Vehicle Restrictions
Finance and Tax Information
- Home Owners Association Fee Includes: Cable TV, Common Area Taxes, Escrow Reserves Fund, Fidelity Bond, Insurance, Management, Pool, Private Road, Security
- Home Owners Association Fee: 773.00
- Insurance Expense: 0.00
- Net Operating Income: 0.00
- Other Expense: 0.00
- Tax Year: 2024
Other Features
- Appliances: Dishwasher, Disposal, Dryer, Electric Water Heater, Exhaust Fan, Microwave, Range, Refrigerator, Washer
- Association Name: Resource/Andrea Bull
- Association Phone: 941-348-2912
- Country: US
- Furnished: Unfurnished
- Interior Features: Attic Ventilator, Ceiling Fans(s), Crown Molding, High Ceilings, Open Floorplan, Other, Primary Bedroom Main Floor, Solid Surface Counters, Solid Wood Cabinets, Split Bedroom, Walk-In Closet(s), Window Treatments
- Legal Description: LOT 97 RIDGE AT CROSSING CREEK PH I PI#17304.5715/9
- Levels: One
- Area Major: 34203 - Bradenton/Braden River/Lakewood Rch
- Occupant Type: Owner
- Parcel Number: 1730457159
- Style: Cottage, Florida
- View: Park/Greenbelt, Trees/Woods
- Views: 10
- Zoning Code: PD-R
Similar Properties
Nearby Subdivisions
Arbor Reserve
Barrington Ridge Ph 1a
Barrington Ridge Ph 1c
Braden Crossings Ph 1a
Braden Crossings Ph 1b
Braden Oaks
Briarwood
Carillon
Country Club
Creekwood
Creekwood Ph One Subphase I
Creekwood Ph Two Subphase A B
Crossing Creek Village Ph I
De Sear Manor
Fairfax
Fairfax Ph One
Fairfax Ph Two
Fairfield
Fairway Gardens At Tara
Fairway Trace
Fairway Trace At Peridia I Ph
Garden Lakes Courtyard
Garden Lakes Estates Ph 7b7g
Garden Lakes Village Sec 1
Garden Lakes Village Sec 2
Garden Lakes Village Sec 3
Garden Lakes Village Sec 4
Garden Lakes Villas Sec 1
Garden Lakes Villas Sec 2
Garden Lakes Villas Sec 3
Glen Coves Heights
Groveland
Hammock Place
Harborage On Braden River Ph I
Heatherwood Condo Ph 1
Heights Ph I Subph Ia Ib Ph
Heights Ph Ii Subph A C Ph I
Heights Ph Ii Subph B
Lionshead Ph I
Mandalay Ph Ii
Marineland
Marshalls Landing
Meadow Lake
Meadow Lakes
Melrose Gardens At Tara
Moss Creek Ph I
Moss Creek Ph Ii Subph A
Overstreet Park Fifth Add
Park Place
Peaceful Pines
Peridia
Peridia Isle
Plantation Oaks
Pride Park Area
Regal Oaks
Ridge At Crossing Creek Ph I
Ridge At Crossing Creek Ph Ii
River Forest
River Landings Bluffs Ph I
River Place
Rivers Edge
Sabal Harbour Ph Ia
Sabal Harbour Ph Iii
Sabal Harbour Ph Vi
Sabal Harbour Ph Vii
Sabal Harbour Ph Viii
Silverlake
Sterling Lake
Tailfeather Way At Tara
Tara Golf And Country Club
Tara Ph 1
Tara Ph I
Tara Ph Ii Subphase B
Tara Ph Ii Subphase F
Tara Ph Iii Subphase F
Tara Ph Iii Subphase G
Tara Ph Iii Subphase H
Tara Ph Iii Supphase B
Tara Phase Ii
Tara Preserve
Tara Verandas
Tara Villas
Tara Villas Of Twelve Oaks
Twelve Oaks Ii Of Tara
Wallingford
Water Oak
Winter Gardens



