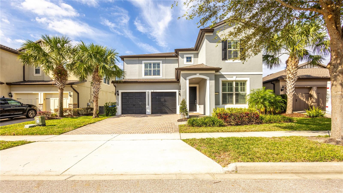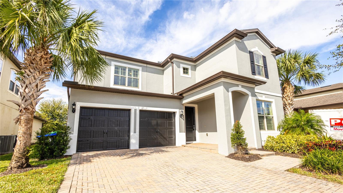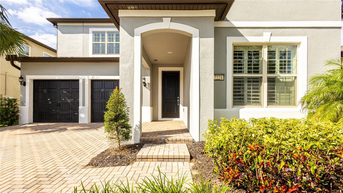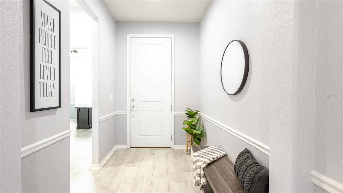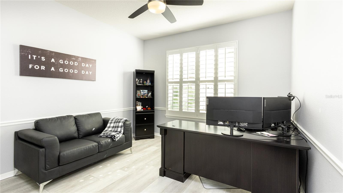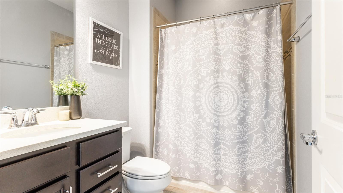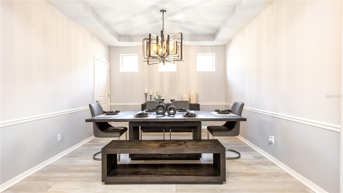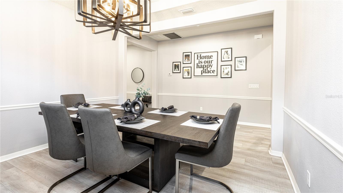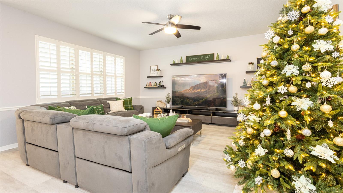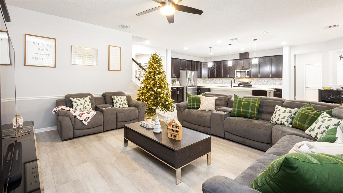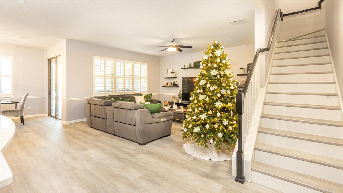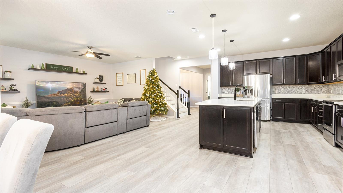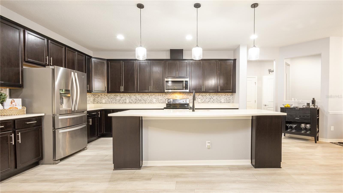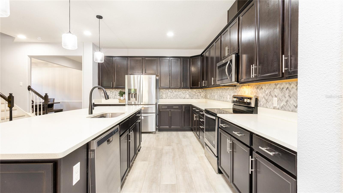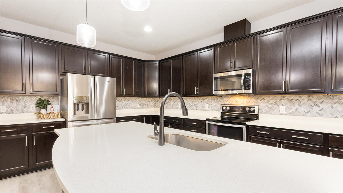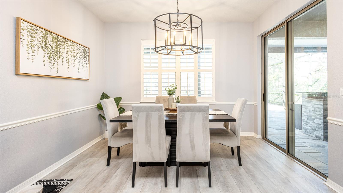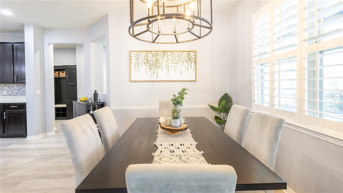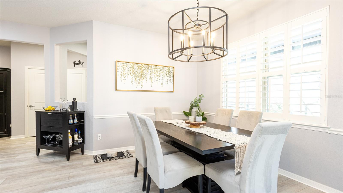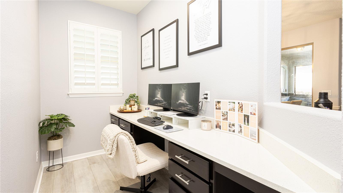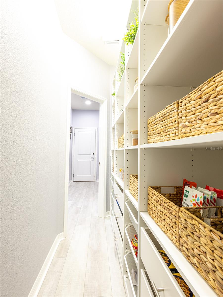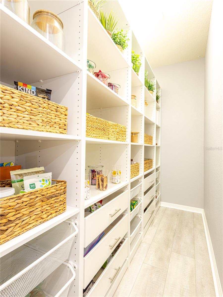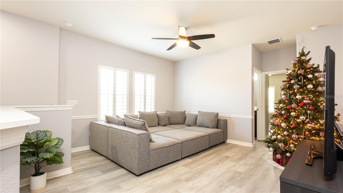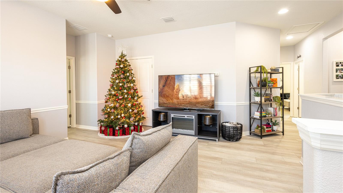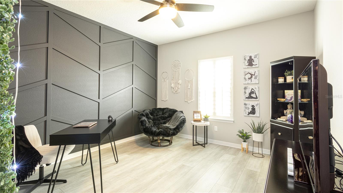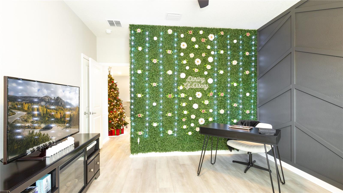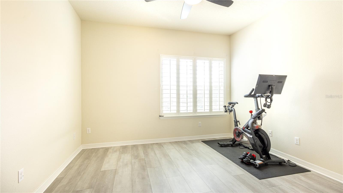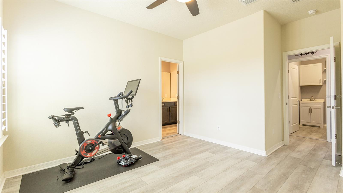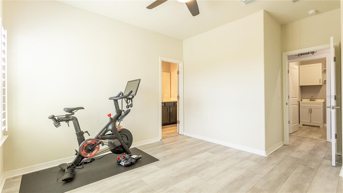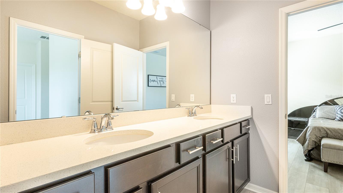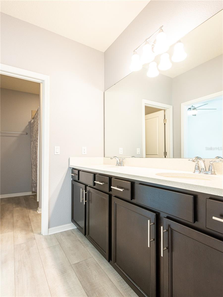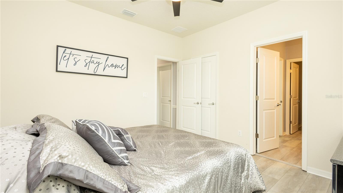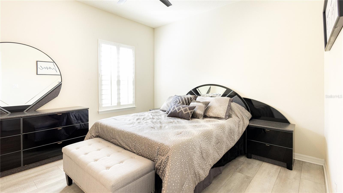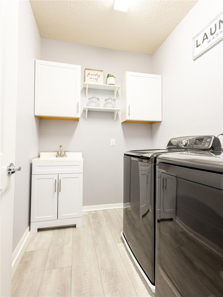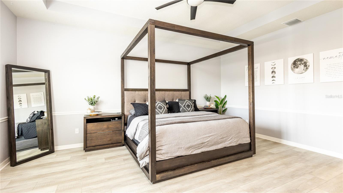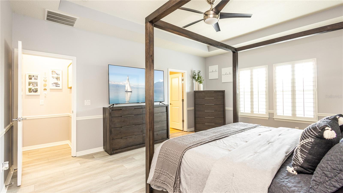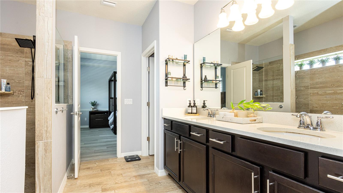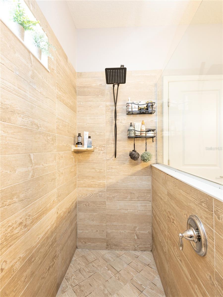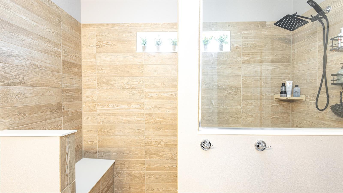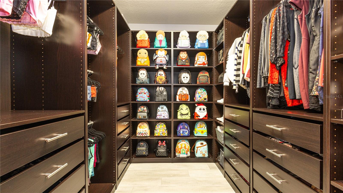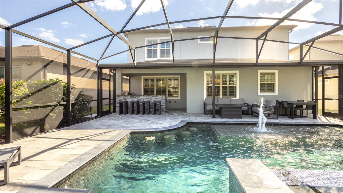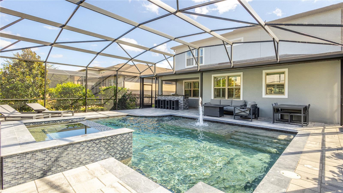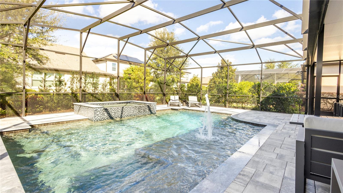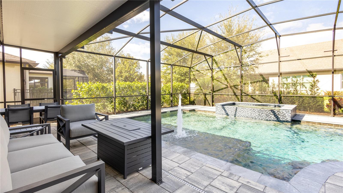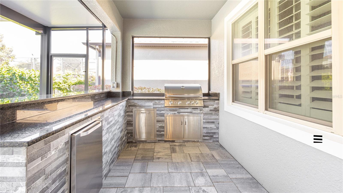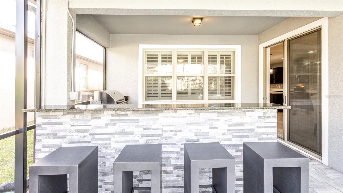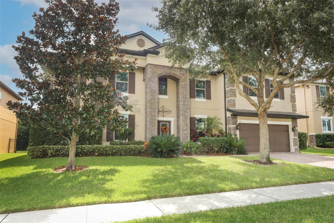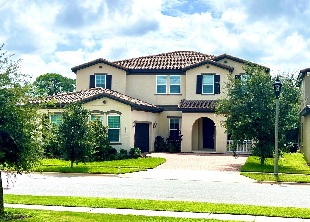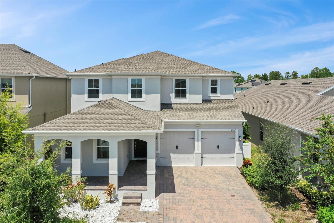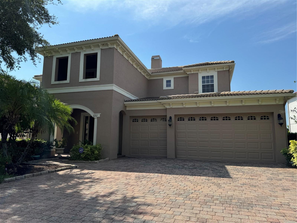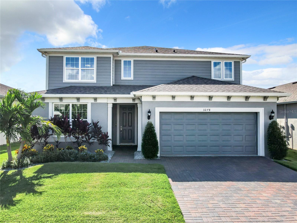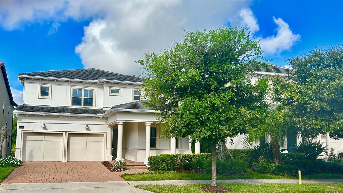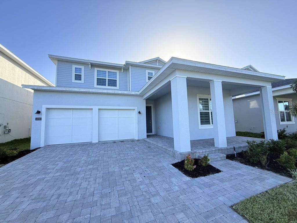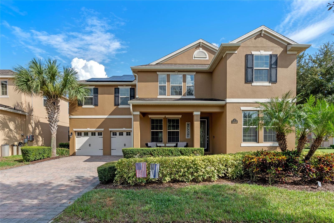7224 Enchanted Lake Dr, WINTER GARDEN, FL 34787
Property Photos
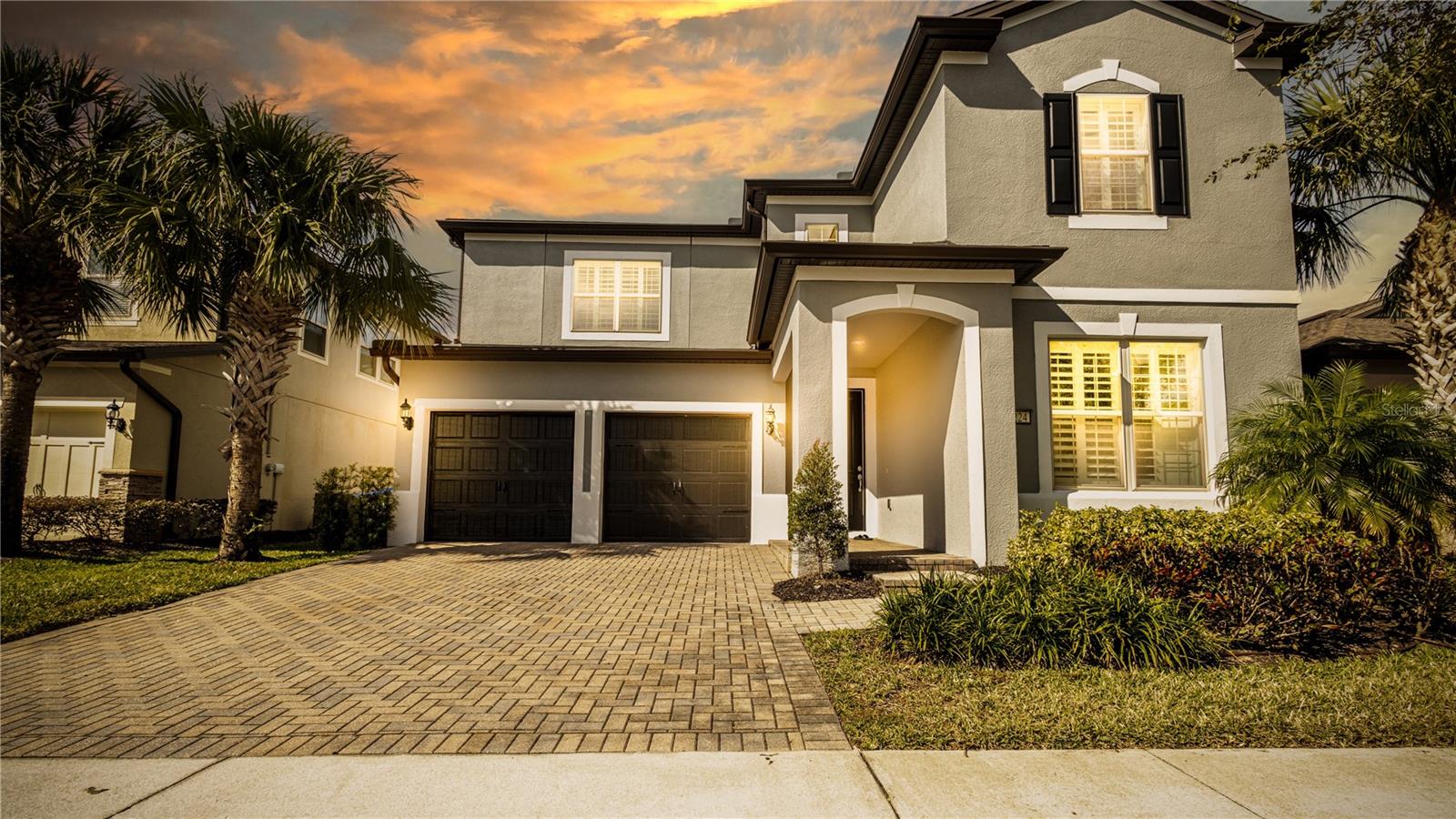
Would you like to sell your home before you purchase this one?
Priced at Only: $975,000
For more Information Call:
Address: 7224 Enchanted Lake Dr, WINTER GARDEN, FL 34787
Property Location and Similar Properties
- MLS#: O6258598 ( Residential )
- Street Address: 7224 Enchanted Lake Dr
- Viewed: 14
- Price: $975,000
- Price sqft: $239
- Waterfront: No
- Year Built: 2017
- Bldg sqft: 4073
- Bedrooms: 5
- Total Baths: 4
- Full Baths: 4
- Garage / Parking Spaces: 2
- Days On Market: 33
- Additional Information
- Geolocation: 28.4382 / -81.6086
- County: ORANGE
- City: WINTER GARDEN
- Zipcode: 34787
- Subdivision: Lakeview Pointehorizon West P
- Elementary School: Summerlake Elementary
- Middle School: Hamlin Middle
- High School: Horizon High School
- Provided by: REAL BROKER, LLC
- Contact: Denise Pellegrino
- 407-279-0038

- DMCA Notice
-
DescriptionWelcome to your dream home at 7224 Enchanted Lake Dr, where luxury living meets modern elegance! This stunning 5 bedroom, 4 full bathroom residence offers an expansive layout perfect for both entertaining and everyday living. As you step inside, you'll be greeted by an elegant foyer that leads to a spacious open concept living area, bathed in natural light. The chefs kitchen is a culinary delight, featuring top of the line appliances, sleek countertops, and a custom pantry that provides ample storage and organization, seamlessly flowing into the dining and living spaces. Throughout the home, beautiful plantation shutters add a touch of sophistication while allowing for adjustable natural light. Enjoy the durability and beauty of luxury vinyl flooring, which runs throughout the home, creating a seamless and stylish aesthetic without any carpet. Retreat to the opulent primary suite, complete with a huge walk in shower and a custom made closet designed to meet all your storage needs, offering a tranquil oasis to unwind. This home also includes a full water filtration system. As you step outside to your personal paradise! The beautifully landscaped outdoor space boasts a stunning pool, ideal for refreshing swims on warm Florida days, and an outdoor kitchen perfect for hosting barbecues and gatherings. Enjoy the peaceful surroundings and create lasting memories in this exceptional outdoor retreat. Don't miss your chance to see this must see home, packed with even more upgrades than we can list! From luxurious finishes to thoughtful design elements, every corner of this property exudes quality and style. Schedule your viewing today and experience the exceptional living this home has!
Payment Calculator
- Principal & Interest -
- Property Tax $
- Home Insurance $
- HOA Fees $
- Monthly -
Features
Building and Construction
- Builder Model: Valleybrook
- Builder Name: Pulte Homes
- Covered Spaces: 0.00
- Exterior Features: Irrigation System, Sidewalk
- Flooring: Luxury Vinyl, Tile
- Living Area: 3295.00
- Roof: Shingle
Property Information
- Property Condition: Completed
Land Information
- Lot Features: In County, Sidewalk, Paved
School Information
- High School: Horizon High School
- Middle School: Hamlin Middle
- School Elementary: Summerlake Elementary
Garage and Parking
- Garage Spaces: 2.00
- Parking Features: Garage Door Opener
Eco-Communities
- Pool Features: Lighting, Salt Water
- Water Source: Public
Utilities
- Carport Spaces: 0.00
- Cooling: Central Air
- Heating: Central
- Pets Allowed: Breed Restrictions
- Sewer: Public Sewer
- Utilities: Cable Available, Electricity Connected, Public, Sewer Connected, Street Lights
Amenities
- Association Amenities: Fitness Center, Maintenance, Playground, Pool
Finance and Tax Information
- Home Owners Association Fee Includes: Pool, Maintenance Grounds
- Home Owners Association Fee: 251.00
- Net Operating Income: 0.00
- Tax Year: 2023
Other Features
- Appliances: Dishwasher, Disposal, Microwave, Range, Refrigerator
- Association Name: Edison Associaiton Mangement
- Country: US
- Furnished: Unfurnished
- Interior Features: Ceiling Fans(s), Chair Rail, Kitchen/Family Room Combo, Open Floorplan, Solid Wood Cabinets, Stone Counters, Thermostat, Tray Ceiling(s), Walk-In Closet(s)
- Legal Description: LAKEVIEW POINTE AT HORIZON WEST PHASE 185/100 LOT 79
- Levels: Two
- Area Major: 34787 - Winter Garden/Oakland
- Occupant Type: Owner
- Parcel Number: 33-23-27-5455-00-790
- Possession: Close of Escrow
- Views: 14
- Zoning Code: P-D
Similar Properties
Nearby Subdivisions
Alexander Rdg
Arrowhead Lakes
Avalon Reserve Village 1
Avalon Ridge
Bay St Park
Belle Meade Ph 2
Belle Meadeph I B D G
Black Lake Park Ph 01
Black Lake Preserve
Bradford Crk Ph Ii
Bronsons Lndgs F M
Burchshire Q138 Lot 8 Blk B
Cambridge Crossing Ph 01
Carriage Pointe Ai L
Chapin Station A
Citrus Cove
Cobblestonewinter Garden
Cooper Sewell Add
Covington Chase Ph 2a
Covington Park
Crown Point Spgs
Cypress Reserve Ph 1
Deer Island
Deerfield Place Ag
Del Webb Oasis
Del Webb Oasis Phase 3
Dillard Pointe
East Garden Manor Add 04
Edgewater Beach
Emerald Rdg H
Emerald Ridge
Encore At Ovation
Encoreovation Ph 3
Encoreovationph 3
Fries Winter Garden
Fullers Xing Ph 03 Ag
Glynwood 51 32
Glynwood Ph 2
Grove Hotel And Spa Hotel Cond
Grove Pkstone Crest
Grove Res Spa Hotel Condo 3
Grove Residence Spa Hotel Con
Grove Resort
Grove Resort Spa
Grove Resort And Spa
Grove Resort And Spa Hotel
Grove Resort And Spa Hotel Con
Hamilton Gardens
Hamlin Pointe
Hamlin Reserve
Harvest At Ovation
Harvestovation
Hawksmoor Ph 1
Hawksmoor Ph 4
Hickory Hammock Ph 1b
Hickory Hammock Ph 1d
Hickory Hammock Ph 2a
Highland Ridge
Highlandssummerlake Grvs Ph 1
Highlandssummerlake Grvs Ph 2
Hillcrest
Island Pointe Sub
J L Dillard Sub 2
J L Dillard Sub 3
Joe Louis Park
Johns Lake Pointe
Johns Lake Pointe A S
Lago Vista Sub A
Lago Vista Tr A
Lake Apopka Sound
Lake Apopka Sound Ph 1
Lake Avalon Groves
Lake Avalon Groves Rep
Lake Avalon Heights
Lake Cove Pointe Ph 02
Lake Hancock Preserve
Lake Star At Ovation
Lakeshore Preserve
Lakeshore Preserve Ph 1
Lakeshore Preserve Ph 2
Lakeshore Preserve Ph 4
Lakeshore Preserve Ph 5
Lakeside At Hamlin
Lakesidehamlin
Lakeview Lakeview Preserve
Lakeview Pointehorizon West P
Lakeview Preserve
Lakeview Preserve Ph 2
Lakeview Preserve Phase 2
Latham Park North
Latham Park South
Longleafoakland Rep
Loveless J S Add 01
Magnolia Wood
Magnolia Wood Fifth Add
Merchants Sub
None
Northlake At Ovation
Northlakeovation Ph 1
Not Applicable
Oakglen Estates
Oakland Hills
Oakland Park
Oakland Pk Un 6b3
Oaksbrandy Lake 01 Rep A B
Oaksbrandy Lake O
Orchard Hills Ph 3
Orchard Park
Orchard Pkstillwater Xing Ph
Orchard Pkstillwater Xing Ph2
Osprey Ranch
Osprey Ranch Phase 1
Osprey Ranch Phase 1
Overlook 2hamlin Ph 1 6
Overlook 2hamlin Ph 3 4
Overlook At Hamlin
Oxford Chase
Palisades
Panther View
Pleasant Park
Regalpointe
Regency Oaks F
Regency Oaks Ph 02 Ac
Res
Reserve At Carriage Pointe
Reservecarriage Pointe Ph 1
Rolling Hillsavalon
Sanctuarytwin Waters
Showalter Park
Silverleaf
Silverleaf Reserve
Silverleaf Reserve Bungalows
Silverleaf Reservehamlin Ph 2
Solomon Sub
Stone Creek 44131
Stone Crk
Stoneybrook West
Stoneybrook West 44134
Stoneybrook West D
Stoneybrook West Un 06
Stoneybrook West Ut 04 48 48
Storey Grove
Storey Grove 32
Storey Grove Ph 1b1
Storey Grove Ph 1b2
Storey Grove Ph 2
Storey Grove Phase 3
Summer Lake
Summerlake
Summerlake Grvs
Summerlake Pd Ph 01a
Summerlake Pd Ph 1b A Rep
Summerlake Pd Ph 1ba Rep
Summerlake Pd Ph 2a 2b
Summerlake Pd Ph 2c 2d 2e
Summerlake Pd Ph 2c2e
Summerlake Pd Ph 3a
Summerlake Pd Ph 3c
Summerlake Pd Ph 4b
Summerlake Reserve
Tanner Sub
The Grove Resort
The Grove Resort And Spa
The Grove Resort And Spa Hotel
Tuscany Ph 02
Twinwaters
Valencia Shores
Valley View
Waterleigh
Waterleigh Ph 1a
Waterleigh Ph 1b
Waterleigh Ph 2a
Waterleigh Ph 2d
Waterleigh Ph 3b 3c 3d
Waterleigh Ph 3b 3c 3d
Waterleigh Ph 4a
Waterleigh Ph 4b 4c
Watermark
Watermark Ph 1b
Watermark Ph 2a
Watermark Ph 2b
Watermark Ph 4
Watermark Ph 4a
Watermark Phase 4 9787 Lot 721
Watersidejohns Lake Ph 2a
Watersidejohns Lake Ph 2c
Watersidejohns Lkph 2c
West Lake Hancock Estates
Westfield Iiiph A
Westhavenovation
Westlake Manor 1st Add
Wincey Grvs Ph 1
Wincey Grvs Ph 2
Winding Bay
Winding Bay Ph 2
Winding Bay Ph 3
Winter Garden Shores First Add
Winter Garden Shores Rep
Wintermere Pointe
Woodbridge On The Green


