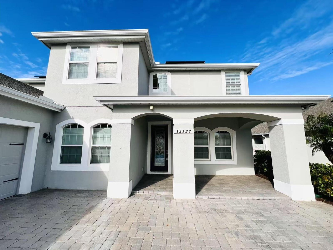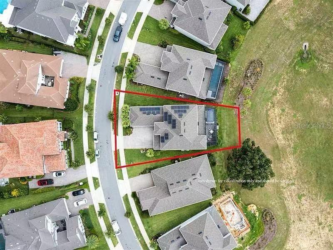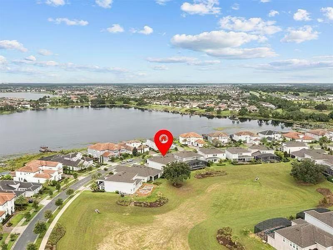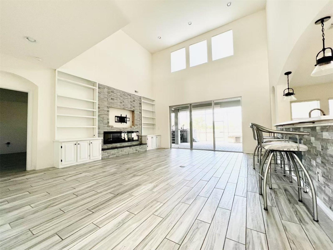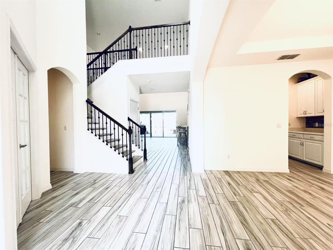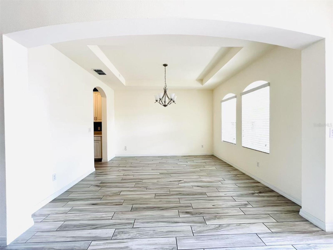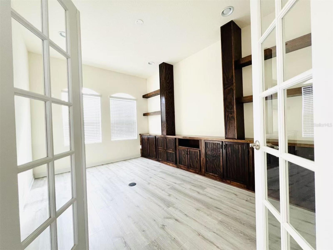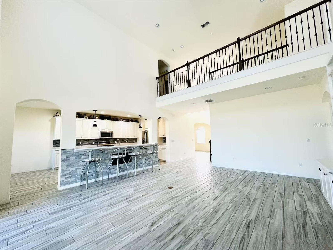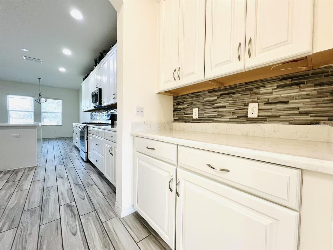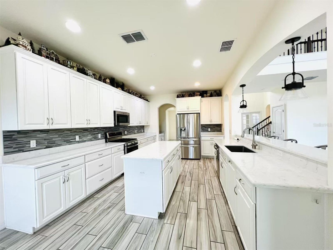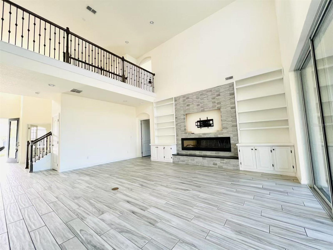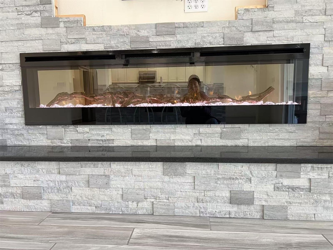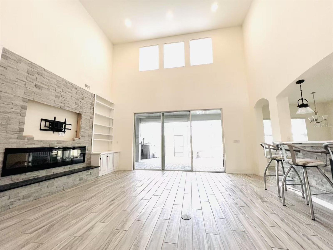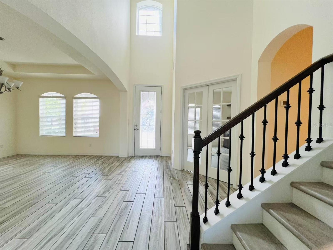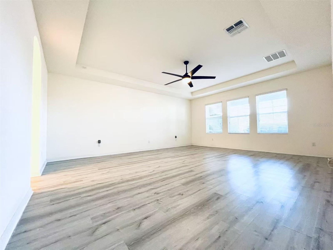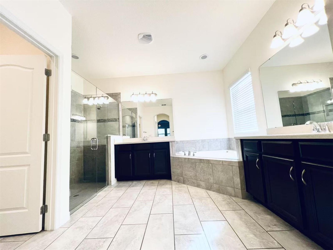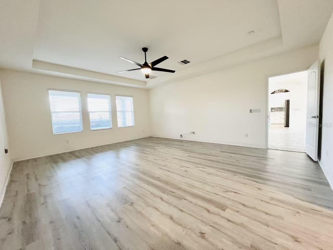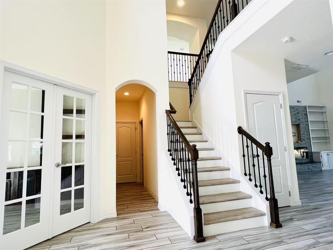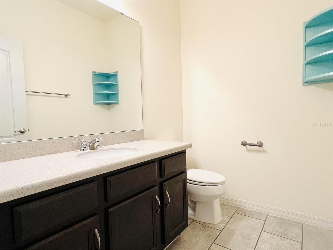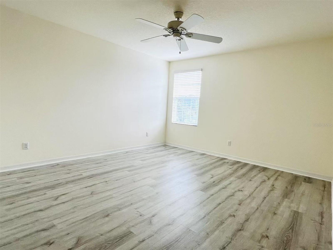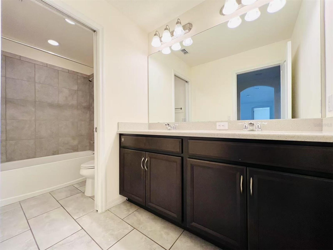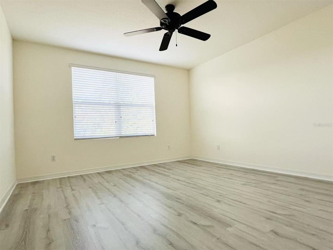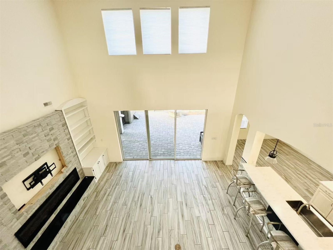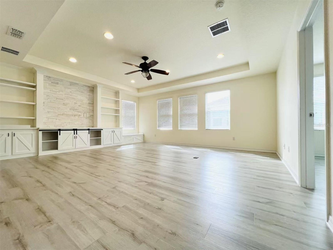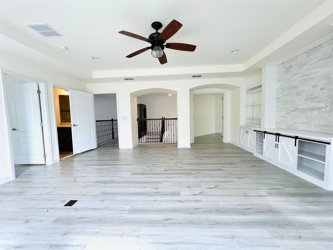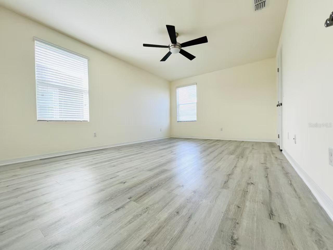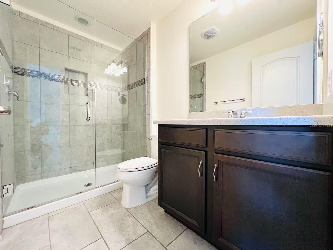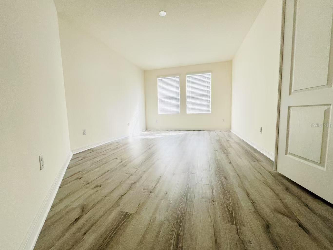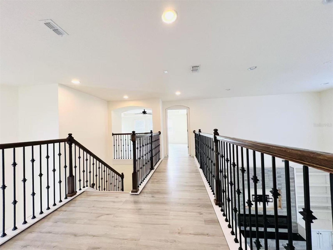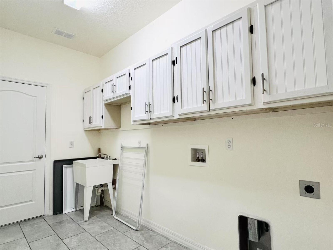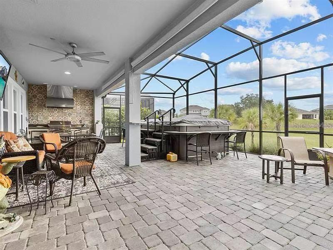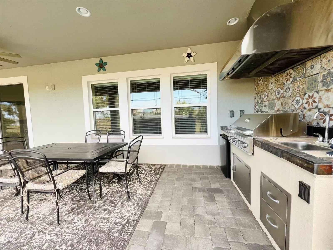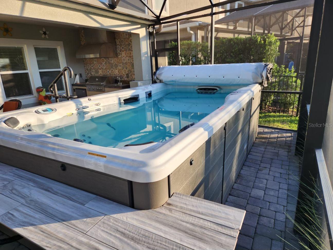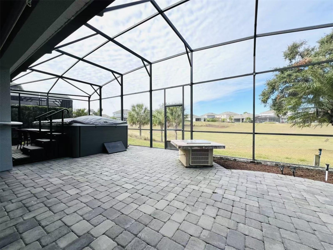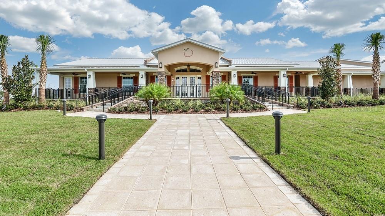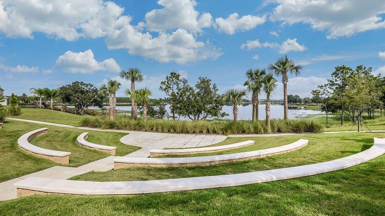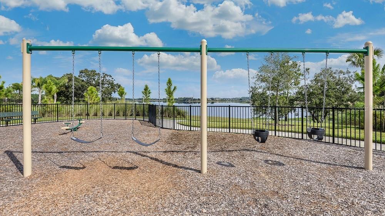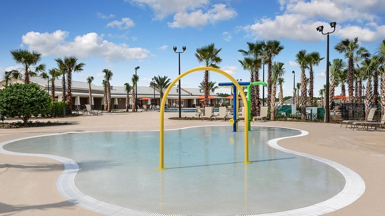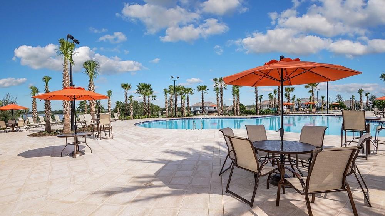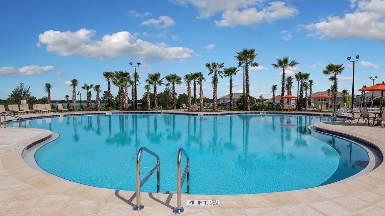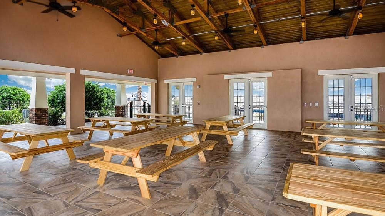15137 Shonan Gold Drive, WINTER GARDEN, FL 34787
Property Photos
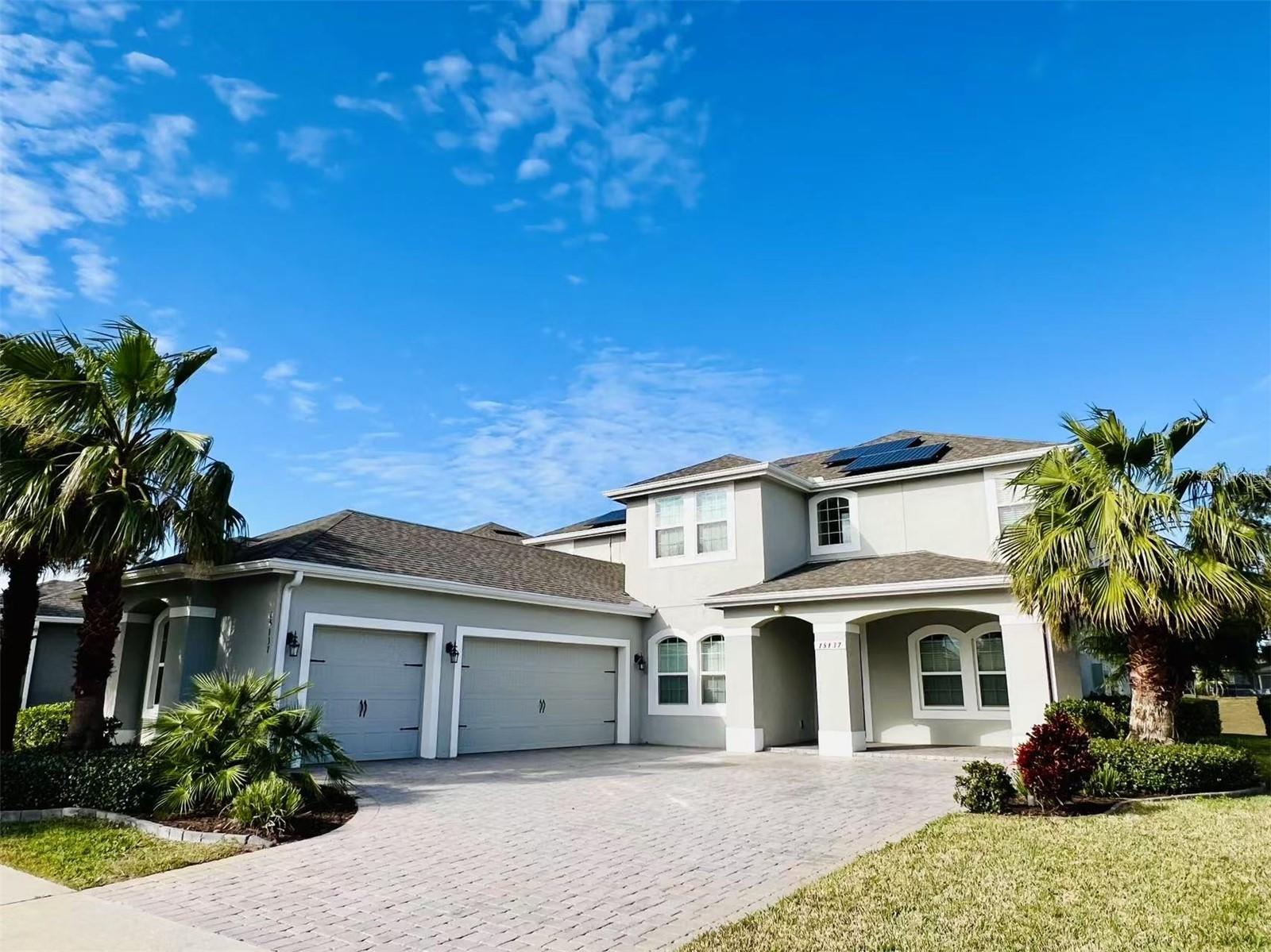
Would you like to sell your home before you purchase this one?
Priced at Only: $1,090,000
For more Information Call:
Address: 15137 Shonan Gold Drive, WINTER GARDEN, FL 34787
Property Location and Similar Properties
- MLS#: O6269449 ( Residential )
- Street Address: 15137 Shonan Gold Drive
- Viewed: 5
- Price: $1,090,000
- Price sqft: $190
- Waterfront: No
- Year Built: 2018
- Bldg sqft: 5737
- Bedrooms: 4
- Total Baths: 4
- Full Baths: 3
- 1/2 Baths: 1
- Garage / Parking Spaces: 3
- Days On Market: 4
- Additional Information
- Geolocation: 28.4656 / -81.6223
- County: ORANGE
- City: WINTER GARDEN
- Zipcode: 34787
- Subdivision: Overlook 2hamlin Ph 3 4
- Elementary School: Independence
- Middle School: Bridgewater Middle
- High School: Windermere High School
- Provided by: GOLDEN SUN REALTY INC
- Contact: Lucia Wu
- 407-479-8898

- DMCA Notice
-
DescriptionAll upgrades included such as solar system; water softener; swim spa; gas firepit; vinyl plank floor. Welcome home to this amazing luxury 4 bedroom, 3.5 bath with 4,000 sq ft home located in Overlook II at Hamlin in Winter Garden. The large open office with French doors and customized built in bookshelf and storage; oversized gourmet kitchen, Quartz countertops, 42" wood cabinets with crown molding; a large center island, glass tile backsplash, upgraded stainless steel appliances, under cabinet lighting; an undermount stainless steel sink and a 5 burner gas range with an over the range microwave; a built in remote controlled, color changing electric fireplace, setting the tone for those perfect Florida evenings. The patio is equipped in a summer kitchen with gas grill, sink, and refrigerator. Custom LED lighting was also installed around the perimeter of the home to light up this house at night. This home also boasts a gas firepit and swim spa lap pool in the huge patio. The oversized first floor owners suite with gorgeous tray ceilings; his and her walk in closets; an ensuite bathroom with dual vanities; a beautiful seamless glass shower enclosure as well as a soaking tub. An entry door to the in laws suite and full bath across the upstairs breezeway. The upstairs bonus room and game room/den provide an extremely large amount of space to be flexible room for your exercise or study or playroom. This gorgeous home is situated in a beautiful family friendly community, close to shopping, endless dining and entertainment options, playground, private boat ramp, community pool with splash pad and fenced in dog parks. Faster and easy access to 429. Only 15 minutes to Disney and 30 minutes to the Orlando International Airport.
Payment Calculator
- Principal & Interest -
- Property Tax $
- Home Insurance $
- HOA Fees $
- Monthly -
Features
Building and Construction
- Covered Spaces: 0.00
- Exterior Features: Irrigation System, Lighting, Outdoor Kitchen
- Flooring: Ceramic Tile, Vinyl
- Living Area: 3978.00
- Roof: Shingle
School Information
- High School: Windermere High School
- Middle School: Bridgewater Middle
- School Elementary: Independence Elementary
Garage and Parking
- Garage Spaces: 3.00
- Open Parking Spaces: 0.00
Eco-Communities
- Water Source: Public
Utilities
- Carport Spaces: 0.00
- Cooling: Central Air
- Heating: Central, Electric, Heat Pump
- Pets Allowed: Yes
- Sewer: Public Sewer
- Utilities: BB/HS Internet Available, Cable Available, Solar, Water Available
Finance and Tax Information
- Home Owners Association Fee: 209.55
- Insurance Expense: 0.00
- Net Operating Income: 0.00
- Other Expense: 0.00
- Tax Year: 2024
Other Features
- Appliances: Convection Oven, Dishwasher, Electric Water Heater, Gas Water Heater, Microwave, Range, Range Hood, Refrigerator, Water Softener
- Association Name: Melissa Glenn
- Association Phone: 407- 654-2899
- Country: US
- Interior Features: Ceiling Fans(s), Walk-In Closet(s), Window Treatments
- Legal Description: OVERLOOK 2 AT HAMLIN PHASE 3 AND 4 93/122 LOT 262
- Levels: Two
- Area Major: 34787 - Winter Garden/Oakland
- Occupant Type: Vacant
- Parcel Number: 21-23-27-5857-02-620
- Zoning Code: P-D
Nearby Subdivisions
A Q Sub
Alexander Rdg
Arrowhead Lakes
Avalon Reserve Village 1
Avalon Ridge
Belle Meade Ph 2
Belle Meadeph I B D G
Black Lake Park Ph 01
Black Lake Preserve
Bradford Crk Ph I
Bradford Crk Ph Ii
Bronsons Lndgs F M
Burchshire Q138 Lot 8 Blk B
Cambridge Crossing Ph 01
Carriage Pointe Ai L
Chapin Station A
Citrus Cove
Cooper Sewell Add
Covington Chase Ph 2a
Covington Park
Crown Point Spgs
Cypress Reserve Ph 1
Deer Island
Deerfield Place Ag
Del Webb Oasis
Del Webb Oasis Ph 3
Dillard Pointe
East Garden Manor Add 04
Edgewater Beach
Emerald Ridge
Encore At Ovation
Encoreovation Ph 3
Encoreovationph 3
Estates At Lakeview Preserve
Fries Winter Garden
Fullers Lndg B
Glynwood 51 32
Glynwood Ph 2
Grove Hotel And Spa Hotel Cond
Grove Pkstone Crest
Grove Res Spa Hotel Condo 3
Grove Residence Spa Hotel
Grove Residence Spa Hotel Con
Grove Resort
Grove Resort Spa
Grove Resort And Spa
Grove Resort And Spa Hotel
Grove Resort And Spa Hotel Con
Hamilton Gardens
Hamlin Pointe
Hamlin Reserve
Harvest At Ovation
Harvestovation
Hawksmoor Ph 1
Hawksmoor Ph 4
Hawksmoorph 1
Hickory Hammock
Hickory Hammock Ph 1b
Hickory Hammock Ph 2a
Highland Ridge
Highlandssummerlake Grvs Ph 2
Highlandssummerlake Grvs Ph 3
Hillcrest
Horizon Isle
Island Pointe Sub
Isles Lake Hancock Ph 02 48 06
J L Dillard Sub 3
Jewel Heights
Joe Louis Park
Joe Louis Park First Add
John Lake Pointe
Johns Lake Pointe
Johns Lake Pointe A S
Lago Vista Sub A
Lago Vista Tr A
Lake Apopka Sound
Lake Apopka Sound Ph 1
Lake Avalon Groves
Lake Avalon Groves Rep
Lake Avalon Heights
Lake Cove Pointe Ph 02
Lake Cove Pointe Ph 2
Lake Hancock Preserve
Lake Star At Ovation
Lakeshore Preserve
Lakeshore Preserve Ph 1
Lakeshore Preserve Ph 2
Lakeshore Preserve Ph 4
Lakeshore Preserve Ph 5
Lakesidehamlin
Lakeview Lakeview Preserve
Lakeview Pointehorizon West P
Lakeview Preserve
Lakeview Preserve Ph 2
Lakeview Preserve Phase 2
Lakeview Reserve 46149
Latham Park North
Latham Park South
Lift Stationcobblestonewinte
Longleafoakland Rep
Loveless J S Add 01
Magnolia Wood
Magnolia Wood Fifth Add
Mcallister Landing
Merchants Sub
None
Northlake At Ovation
Northlakeovation Ph 1
Not Applicable
Oakglen Estates
Oakland Hills
Oakland Park
Oakland Parkb2
Oakland Parkb3
Oakland Pk Un 6b3
Oaks At Brandy Lake
Oaksbrandy Lake 01 Rep A B
Oaksbrandy Lake O
Orchard Hills Ph 1
Orchard Hills Ph 2
Orchard Hills Ph 3
Orchard Park
Orchard Pkstillwater Xing Ph2
Osprey Ranch
Osprey Ranch Phase 1
Osprey Ranch Phase 1
Overlook 2hamlin Ph 1 6
Overlook 2hamlin Ph 3 4
Overlook 2hamlin Ph 3 4
Overlook At Hamlin
Oxford Chase
Palisades
Panther View
Pleasant Park
Regalpointe
Regency Oaks F
Regency Oaks Ph 02 Ac
Res
Reserve At Carriage Pointe
Reservecarriage Pointe Ph 1
Sanctuarytwin Waters
Showalter Park
Silverleaf
Silverleaf Reserve
Silverleaf Reserve Bungalows
Silverleaf Reservehamlin Ph 2
Solomon Sub
Stone Creek 44131
Stone Crk
Stone Crk A1 A2
Stoneybrook West
Stoneybrook West 44134
Stoneybrook West D
Stoneybrook West Un 06
Stoneybrook West Ut 04 48 48
Storey Grove
Storey Grove 32
Storey Grove Ph 1a1
Storey Grove Ph 1b2
Storey Grove Ph 2
Summer Lake
Summerlake Grvs
Summerlake Pd Ph 01a
Summerlake Pd Ph 1b A Rep
Summerlake Pd Ph 1ba Rep
Summerlake Pd Ph 2a 2b
Summerlake Pd Ph 2c 2d 2e
Summerlake Pd Ph 3a
Summerlake Pd Ph 3c
Summerlake Pd Ph 4b
Summerlake Reserve
The Grove Resort
The Grove Resort And Spa
The Grove Resort And Spa Hotel
Tuscany
Tuscany Ph 02
Twinwaters
Valencia Shores
Valley View
Verde Park
Waterleigh
Waterleigh Ph 1
Waterleigh Ph 1a
Waterleigh Ph 1b
Waterleigh Ph 2a
Waterleigh Ph 2d
Waterleigh Ph 3a
Waterleigh Ph 3b 3c 3d
Waterleigh Ph 3b 3c 3d
Waterleigh Ph 4a
Waterleigh Ph 4b 4c
Watermark
Watermark Ph 2a
Watermark Ph 2b
Watermark Ph 2c
Watermark Ph 4
Watermark Phase 4 9787 Lot 721
Watersidejohns Lake Ph 2c
Watersidejohns Lkph 1
Watersidejohns Lkph 2c
West Lake Hancock Estates
Westfield Iiiph A
Westfield Lakes
Westhavenovation
Westlake Manor
Westlake Manor 1st Add
Wincey Grvs Ph 2
Winding Bay
Winding Bay Ph 1b
Winding Bay Ph 2
Winding Bay Ph 3
Winter Garden Shores First Add
Winter Garden Shores Rep
Wintermere Pointe
Woodbridge On Green
Woodbridge On The Green


