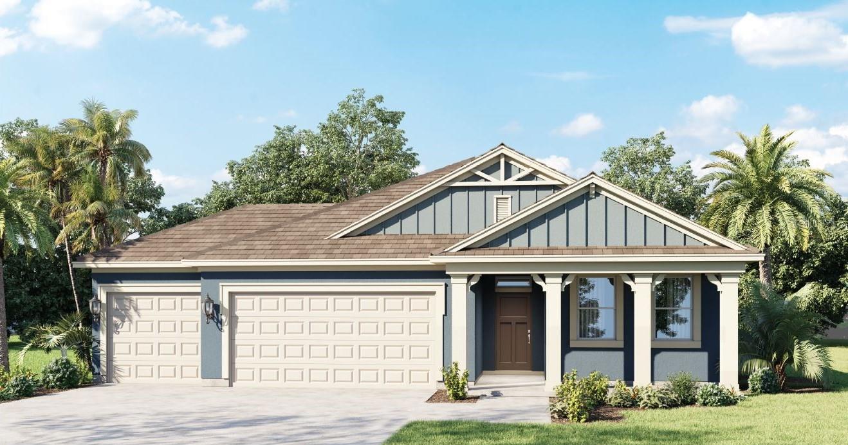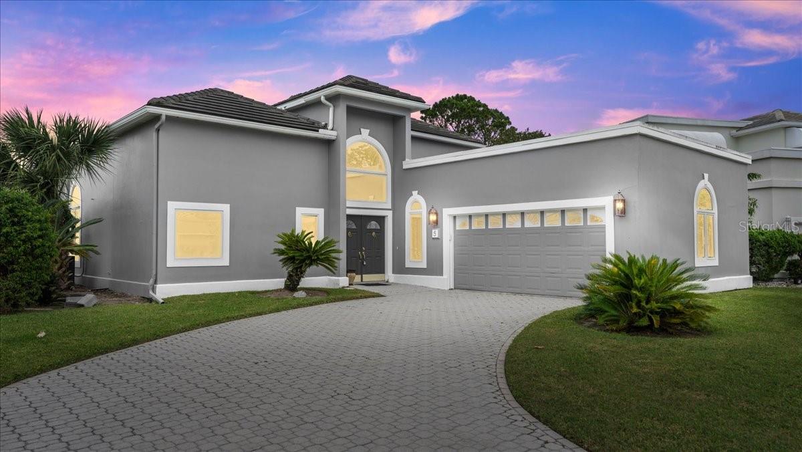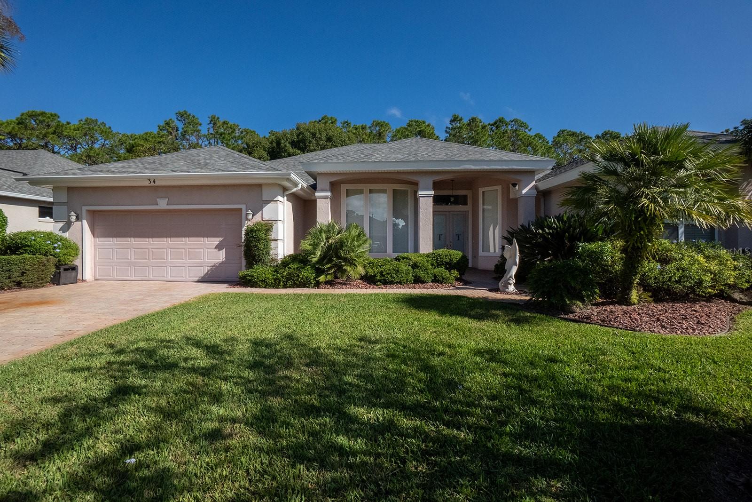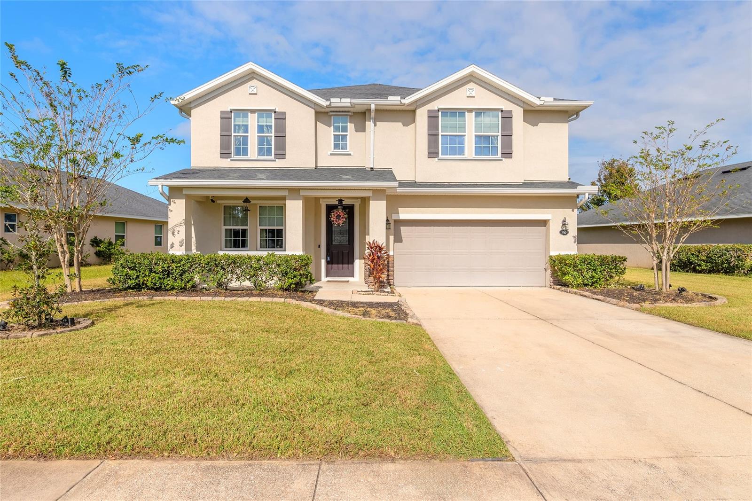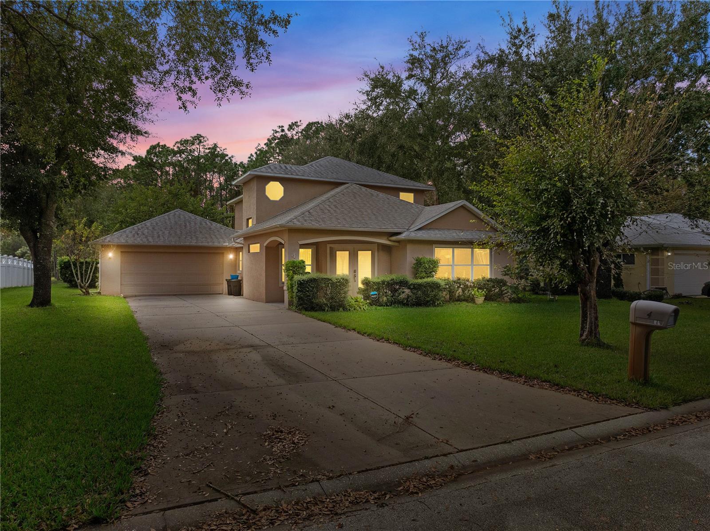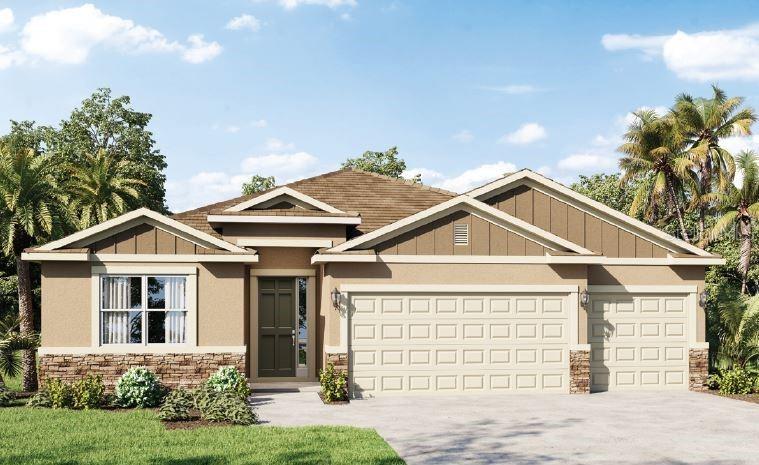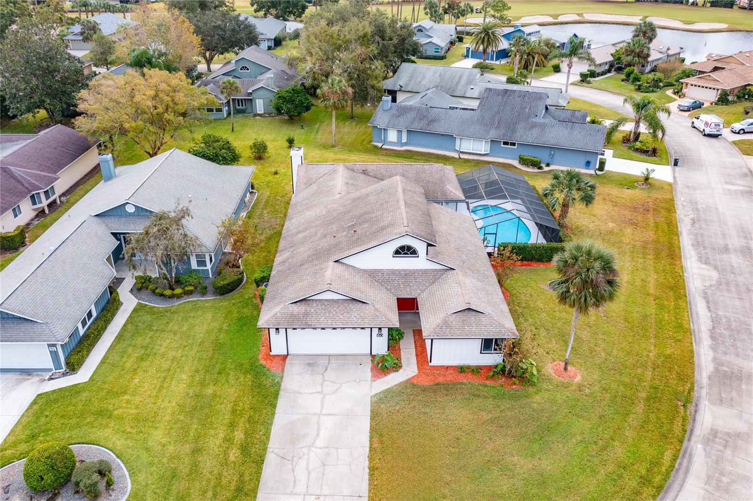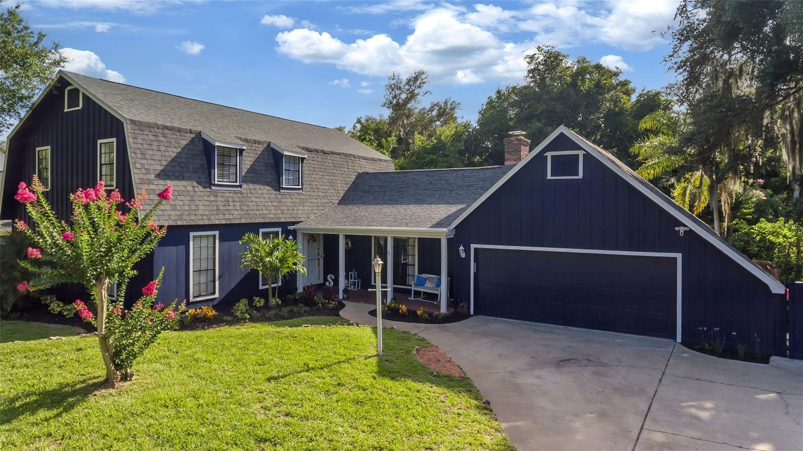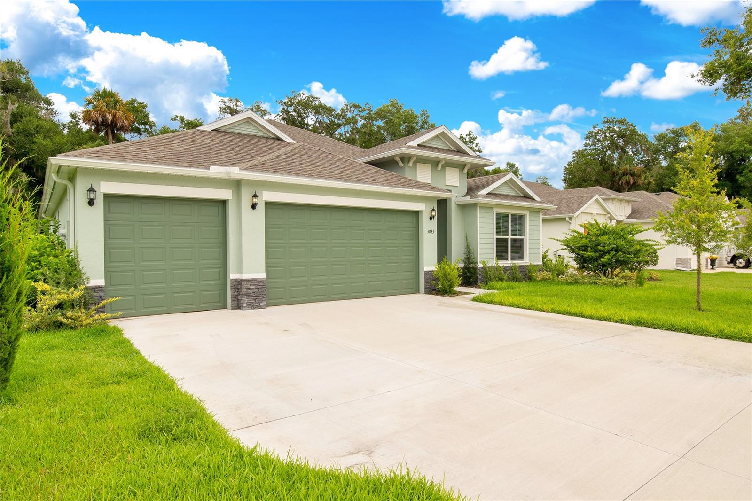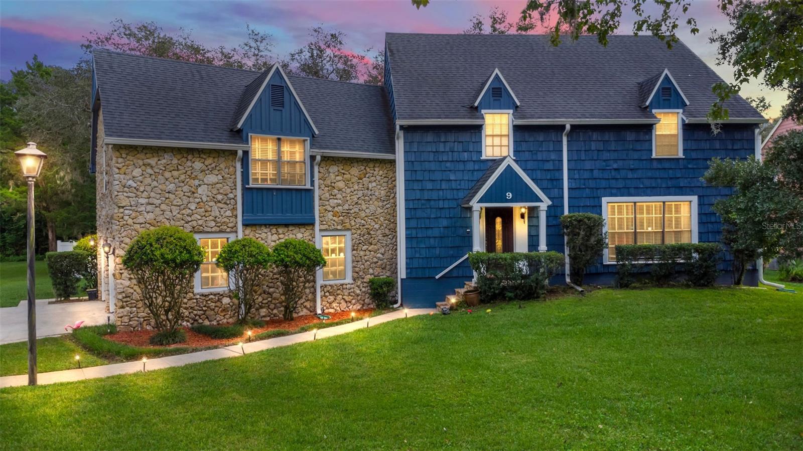3 Tiffany Circle, Ormond Beach, FL 32174
Property Photos

Would you like to sell your home before you purchase this one?
Priced at Only: $499,850
For more Information Call:
Address: 3 Tiffany Circle, Ormond Beach, FL 32174
Property Location and Similar Properties
- MLS#: 1203390 ( Residential )
- Street Address: 3 Tiffany Circle
- Viewed: 19
- Price: $499,850
- Price sqft: $213
- Waterfront: No
- Year Built: 1965
- Bldg sqft: 2346
- Bedrooms: 3
- Total Baths: 2
- Full Baths: 2
- Garage / Parking Spaces: 2
- Additional Information
- Geolocation: 29 / -81
- County: VOLUSIA
- City: Ormond Beach
- Zipcode: 32174
- Subdivision: Cameo Point
- Middle School: Ormond Beach
- High School: Seabreeze
- Provided by: Realty Pros Assured

- DMCA Notice
-
DescriptionTurn key, highly upgraded, & meticulously kept! This 3 bedroom, 2 bath, oversized 2 car garage, (new) pool home will check all the boxes for you. Perfectly situated in the heart of ormond beach on a private cul de sac that ends at the halifax river/icw. Fantastic river walks are right outside your door, on beautiful tree lined n. Beach st. The moment you step into the foyer of 3 tiffany circle, you're immediately greeted by pristine, completely refurbished & highly polished terrazzo flooring. It's beautiful and bulletproof! Connect to the oversized living room suitable for entertaining large families/guests, which also includes dining area capability. Beyond is the completely upgraded eat in kitchen where you're greeted by soft close cabinetry, beautiful granite counters, and brand new high line appliances in showroom condition. The large eat in kitchen area easily converts to a formal dining room or family room, where you can gaze into the park like backyard, >>more>> screened lanai, and pool area with jumbo 'cool pool deck' that easily accommodates large groups. The private primary suite is large, with a walk in cedar lined closet and completely remodeled bathroom, views of the pool area enhance the retreat like feel. More than ample guest bedrooms/office, with big closets welcome family or guests, and share an upgraded bathroom with oversized vanity. The oversized 2 car garage fully insulated with ductwork for ac(! ) easily houses 2 full size vehicles, storage, and shop area. No more hot garage! Segway to the new screened lanai, you're immediately greeted with the privacy & serenity of the very large, newly fenced backyard (which has additional room for expansion). Transition to the oversized travertine pool deck, you're 'wowed' by the new pool, and the whimsy of the custom tile inlays that include ocean wildlife, very custom. This backyard screams 'lets have fun', and is perfect for creating your family memories! 3 houses from the river paddle boarding anyone? 5 minutes from the ocean, & a mile from all the best restaurants in downtown ormond. Additional turn key home upgrades include: new roof 2019, new gutters, fascia & soffits 2023, salt water pool 2021, new windows/doors 2023, hurricane rated garage door 2023, ac & ductwork 2020, new sprinkler system, new screened lanai, new vinyl fence, h2o heater 2022, new toilets vanities shower doors, new kitchen appliances (6 mos old! ), remodeled kitchen, new mini shade port over ac & pool equipment. Don't miss this one, it lacks nothing.
Payment Calculator
- Principal & Interest -
- Property Tax $
- Home Insurance $
- HOA Fees $
- Monthly -
Features
Building and Construction
- Fencing: Back Yard, Fenced, Full, Privacy, Vinyl
- Flooring: Terrazzo
- Roof: Shingle
Land Information
- Lot Features: Corner Lot, Cul-De-Sac, Dead End Street, Few Trees, Sprinklers In Rear
School Information
- High School: Seabreeze
- Middle School: Ormond Beach
Garage and Parking
- Parking Features: Additional Parking, Garage, Garage Door Opener, RV Access/Parking
Eco-Communities
- Pool Features: In Ground, Fenced
- Water Source: Public
Utilities
- Cooling: Central Air, Electric
- Heating: Central
- Pets Allowed: Yes
- Road Frontage Type: City Street
- Sewer: Public Sewer
- Utilities: Cable Connected, Electricity Connected, Sewer Connected, Water Available
Finance and Tax Information
- Tax Year: 2023
Other Features
- Appliances: Refrigerator, Electric Water Heater, Electric Oven, Electric Cooktop, Dishwasher
- Furnished: Unfurnished
- Interior Features: Ceiling Fan(s), Entrance Foyer, Primary Downstairs, Split Bedrooms, Walk-In Closet(s)
- Legal Description: LOT 14 CAMEO POINT UNIT 2 MB 28 PG 155 PER OR 5049 PG 4617 PER OR 6998 PG 4857 PER OR 7431 PG 4562 PER OR 7457 PG 3471 PER OR 7537 PG 231
- Levels: One
- Parcel Number: 3242-12-00-0140
- Style: Ranch
- Views: 19
Similar Properties
Nearby Subdivisions
2964ormond Forest Hills Sub
Aberdeen
Acreage & Unrec
Arbor Lakes Tr 05
Archers Mill
Ashford Lakes Estates
Bostroms Hand Tr Fitch Grant
Breakaway Tr Ph 03
Breakaway Trails
Breakaway Trails Ph 01
Breakaway Trails Ph 02
Breakaway Trails Ph 03
Briargate Phase I
Briargate Unnit 01 Ph 02
Broadwater
Brookwood
Brookwood Add 01
Cameo Point
Carriage Creek At Breakaway Tr
Carrollwood
Castlegate
Chelsea Place
Chelsea Place Ph 01
Chelsea Place Ph 02
Chelsford Heights Uint 05 Ph 1
Chelsford Heights Un 05 Ph Ii
Collinwood
Country Acres
Crossings
Culver
Culver Resub
David Point
Daytona Pines Sec A
Daytona Shores Sec 02
Deer Creek Ph 01
Deer Creek Ph 03
Deer Creek Phase Four
Derbyshire Acres
Eagle Rock
Eagle Rock Ranch Sub
Fiesta Heights
Fiesta Heights Add 01
Fiesta Heights Add 02
Fleming Fitch
Forest Hills
Forest Oaks
Forest Quest
Fountain View
Fox Hollow
Gardens At Addison Oaks
Gill
Grovesideormond Station
Halifax
Halifax Plantation
Halifax Plantation Ph 1 Sec O
Halifax Plantation Ph 2 Sec O
Halifax Plantation Sec M2a U
Halifax Plantation Sec M2b
Halifax Plantation Sec M2b U
Halifax Plantation Sec P2 Un 2
Halifax Plantation Un 02 Sec H
Halifax Plantation Un Ii
Halifax Plantation Un Ii Dunmo
Halifax Plantation Un Il Sec M
Halifax Plantation Unit 02 Sec
Halifax Plantation Villas
Hammock Trace
Hilltop Haven
Hunter Ridge
Hunters Ridge
Hunters Ridge Sub
Huntington Greenhunters Rdg
Huntington Villas Ph 1b
Huntington Woods Hunters Rdg
Il Villaggio
Kings Crossing
Lake Walden Cove
Lakevue
Lincoln Park
Linda
Mc Alister
Mcnary
Melrose
Northbrook
Not In Hernando
Not In Subdivision
Not On List
Not On The List
Oak Forest Ph 01-05
Oak Rdg Acres Un 1
Ormond Golfridge
Ormond Golfridge Estate
Ormond Green
Ormond Heights
Ormond Heights Park
Ormond Lakes
Ormond Lakes Univ 04
Ormond Station
Ormond Terrace
Other
Park Place
Pine Trails
Pine Trails Ph 02
Pineland
Pineland Prd Sub Ph 4 5
Pineland Prd Subphs 2 3
Pineland Prd Subphs 4 5
Plantation Bay
Plantation Bay 2af Un 4
Plantation Bay Ph 01a
Plantation Bay Ph 01a Unit 01-
Plantation Bay Sec 01 Dv Un 0
Plantation Bay Sec 01b05
Plantation Bay Sec 01d05
Plantation Bay Sec 01dv Un 02
Plantation Bay Sec 02af Un 01
Plantation Bay Sec 1cv
Plantation Bay Sec 1e-5 Unit 0
Plantation Bay Sec 1e5
Plantation Bay Sec 2af
Plantation Bay Sec 2af Un 7
Plantation Bay Sec 2af Un 8
Plantation Bay Sec 2e-5 Unit 1
Plantation Bay Sec 2e5
Plantation Bay Sec Iev Un 03
Plantation Bay Sub
Plantation Pines
Reflections Village
Rio Vista
Rio Vista Gardens
Riverbend Acres
Riviera Manor
Sanctuary Ph 02
Sandy Oaks
Shadow Crossing Unit 04 Hunter
Shadow Crossings
Shadow Crossings Unit 01 Hunte
Shady Rest
Sherris
Silver Pines
Southern Pines
Southern Trace
Spiveys Farms
Spring Meadows Ph 03
Springleaf
Stratford Place
Stratford Place South
Sweetser
Sweetser Ormond
The Village Of Pine Run Proper
Tidewater
Timbers Edge
Tomoka Estates
Tomoka Estates Resub
Tomoka Oaks
Tomoka Oaks Country Club Estat
Tomoka Oaks Unit 07a
Tomoka Park
Tomoka View
Toscana
Trails
Tymber Creek
Tymber Creek Ph 01
Tymber Crk Ph 01
Tymber Crk Ph 02
Tymber Xings Ph 02
Village Of Pine Run
Village Pine Run
Village Pine Run Add 02
Villaggio
Wexford Reserve Un 1b
Whispering Oaks
Windchase At Halifax Plantatio
Winding Woods
Woodmere
Woodmere South



























































