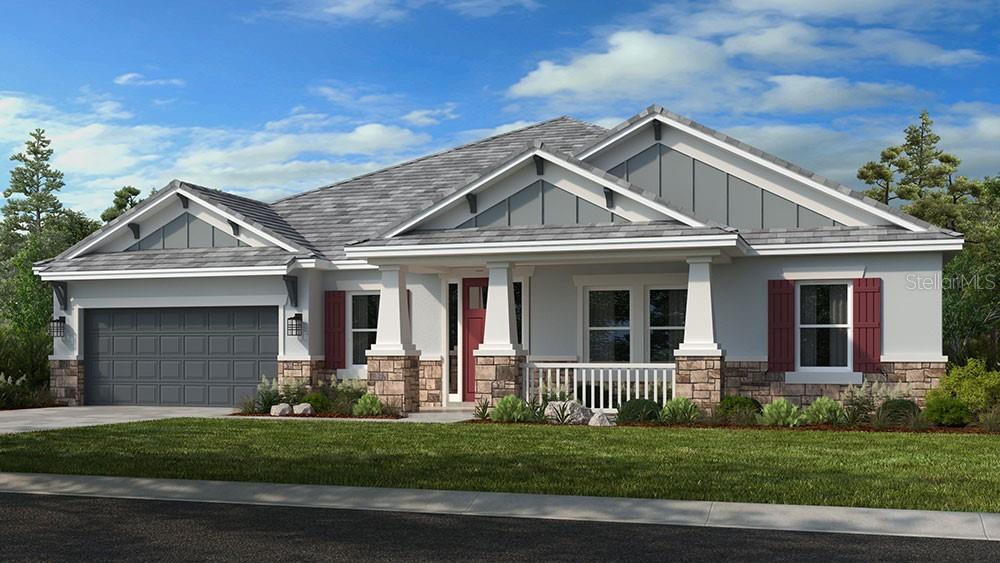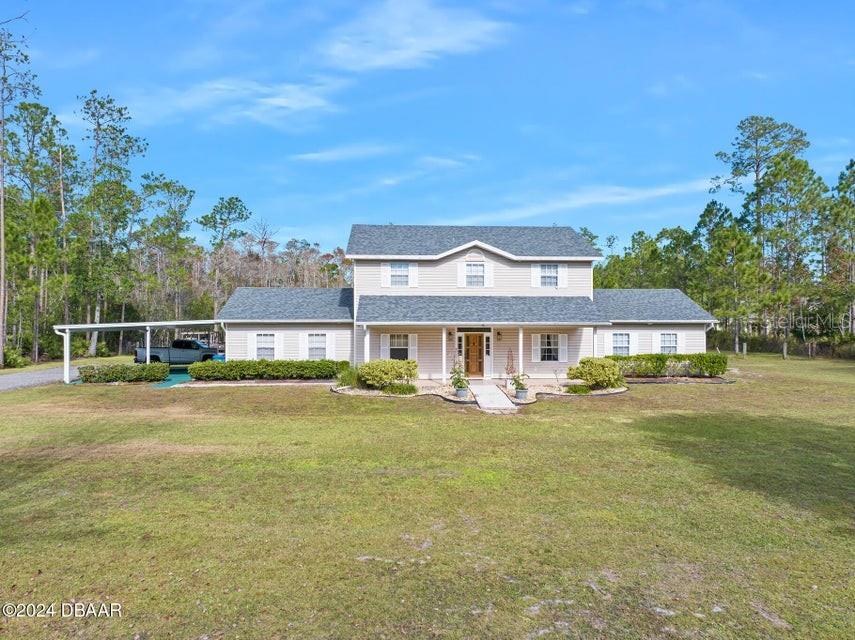9 Emerald Oaks Lane, Ormond Beach, FL 32174
Property Photos

Would you like to sell your home before you purchase this one?
Priced at Only: $777,000
For more Information Call:
Address: 9 Emerald Oaks Lane, Ormond Beach, FL 32174
Property Location and Similar Properties
- MLS#: 1204992 ( Residential )
- Street Address: 9 Emerald Oaks Lane
- Viewed: 89
- Price: $777,000
- Price sqft: $225
- Waterfront: No
- Year Built: 2002
- Bldg sqft: 3454
- Bedrooms: 4
- Total Baths: 3
- Full Baths: 3
- Garage / Parking Spaces: 2
- Additional Information
- Geolocation: 29 / -81
- County: VOLUSIA
- City: Ormond Beach
- Zipcode: 32174
- Subdivision: Ormond Lakes
- Elementary School: Pine Trail
- Middle School: Ormond Beach
- High School: Seabreeze
- Provided by: Adams, Cameron & Co., Realtors

- DMCA Notice
-
DescriptionThis beautiful, nearly 3,000sf custom built Johnson Group home sits on nearly half an acre inside the desirable Emerald Estates gated section of Ormond Lakes. If you've been looking for a move in ready saltwater pool home with volume ceilings, open floor plan, natural lighting, and a dedicated office this is an absolute must see. From the moment you pull in, pride of ownership is obvious. New roof as of 2022! Side entry garage, mature landscaping, all newer major mechanical systems, whole home gutter system, updated ''smart'' pool equipment, fully irrigated front and back yards, and so much more. Upon entering through the double glass doors, you're invited in by 12ft ceilings and plenty of natural light. Dedicated office space to your right and formal dining to your left, both adorned with plantation shutters. The living room is beyond the foyer and looks out to the pool through the enclosed Florida Room. Kitchen is large and has seating both in the breakfast nook overlooking the pool as well as the counter height bar top. Granite countertops, GE stainless steel appliances, and large food pantry. Large laundry room just past the kitchen with GE washer & dryer, built in utility space and plenty of storage space. Laundry room opens up to the cleanest garage you've ever seen with epoxy flake flooring and plenty of space for storage. Primary suite is in the rear of the home and has French doors to the Florida Room. His & hers closets, dual vanities/sinks with updated fixtures, walk in shower and separate soaking tub. One of the two closets was built as a "safe room" a notable feature of a Johnson Group home. Opposite the living room are the two guest rooms and full guest bathroom. Extremely functional floor plan with one of the guest bedrooms an en suite, with its full bathroom also serving as the pool bath. Florida Room is airy and bright, located in the rear of the home and has cellular shades to create a cozy space, or open them up for a view of the heated, saltwater pool with Smart technology equipment, lighting, waterfall spouts, and paver pool deck. Plenty of space here to cook out and entertain. The back yard has a fenced area for your family or pets to play and is surrounded by mature trees for added privacy. Ormond Lakes is an incredibly desirable community in an excellent school zone and offers owners a ton of amenities including tennis courts, community pool, playground, clubhouse (can be rented for private events), on site manager, walking paths with restrooms, rest areas, doggie cleanup stations, and beautiful lake views. Through the gates of Emerald Estates are well lit, tree lined streets with sidewalks throughout and lakes scattered along the way. The picture perfect neighborhood! Being located just outside the Tomoka State Park allows easy access to what locals call "The Loop" for a nice sightseeing day outdoors and is close proximity to both US1 and I 95 for ease of travel. This property is not located in a flood zone. Roof 2022, HVAC 2021, water heater 2015, pool equipment & heater 2022. School zoning: Pine Trail Elementary, Ormond Beach Middle, Seabreeze High. See documents or ask your agent for a full list of upgrades! All information and room sizes in this listing are intended to be accurate but cannot be guaranteed. Buyers and agents to perform due diligence.
Payment Calculator
- Principal & Interest -
- Property Tax $
- Home Insurance $
- HOA Fees $
- Monthly -
Features
Building and Construction
- Exterior Features: Tennis Court(s)
- Fencing: Chain Link
- Flooring: Carpet, Tile, Vinyl
- Roof: Shingle
Land Information
- Lot Features: Irregular Lot, Many Trees, Sprinklers In Rear
School Information
- High School: Seabreeze
- Middle School: Ormond Beach
- School Elementary: Pine Trail
Garage and Parking
- Parking Features: Attached, Garage Door Opener
Eco-Communities
- Pool Features: In Ground, Fenced, Heated, Salt Water, Screen Enclosure, Waterfall
- Water Source: Public
Utilities
- Cooling: Central Air
- Heating: Central
- Pets Allowed: Cats OK, Dogs OK
- Sewer: Public Sewer
- Utilities: Cable Connected, Electricity Connected, Sewer Connected, Water Connected
Amenities
- Association Amenities: Clubhouse, Gated, Jogging Path, Management- On Site, Playground, Tennis Court(s), Water
Finance and Tax Information
- Home Owners Association Fee Includes: Maintenance Grounds
- Home Owners Association Fee: 264
- Tax Year: 2023
Other Features
- Appliances: Washer, Refrigerator, Microwave, Ice Maker, Electric Range, Dryer, Dishwasher
- Association Name: Ormond Lakes Homeowners' Association
- Interior Features: Built-in Features, Ceiling Fan(s), His and Hers Closets, Open Floorplan, Primary Bathroom -Tub with Separate Shower, Split Bedrooms, Walk-In Closet(s)
- Legal Description: LOT 63 ORMOND LAKES UNIT V MB 46 PGS 74-76 INC PER OR 5033 PG 4313 PER OR 6130 PG 3398 PER OR 6582 PG 3619 PER OR 6632 PGS 0470-0471 PER OR 8159 PG 3763 PER OR 8179 PG 4710
- Levels: One
- Parcel Number: 4206-06-00-0630
- Views: 89
Similar Properties
Nearby Subdivisions
2964ormond Forest Hills Sub
Aberdeen
Acreage & Unrec
Allanwood
Arbor Lakes Tr 05
Archers Mill
Ashford Lakes Estates
Bostroms Hand Tr Fitch Grant
Breakaway Tr Ph 03
Breakaway Trails
Breakaway Trails Ph 01
Breakaway Trails Ph 02
Breakaway Trails Ph 03
Briargate Phase I
Briargate Unnit 01 Ph 02
Broadwater
Brookwood
Brookwood Add 01
Cameo Point
Carriage Creek At Breakaway Tr
Carrollwood
Castlegate
Chelsea Place
Chelsea Place Ph 01
Chelsea Place Ph 02
Chelsford Heights Uint 05 Ph 1
Chelsford Heights Un 05 Ph Ii
Country Acres
Crossings
Culver
Culver Resub
David Point
Daytona Pines Sec A
Daytona Shores Sec 02
Deer Creek Ph 01
Deer Creek Phase Four
Derbyshire Acres
Eagle Rock
Eagle Rock Ranch Sub
Fiesta Heights
Fiesta Heights Add 01
Fiesta Heights Add 02
Fleming Fitch
Forest Hills
Forest Oaks
Forest Quest
Fountain View
Fox Hollow
Gardens At Addison Oaks
Gill
Golf Manor
Grovesideormond Station
Halifax
Halifax Plantation
Halifax Plantation Ph 01 Sec C
Halifax Plantation Ph 1 Sec O
Halifax Plantation Ph 2 Sec O
Halifax Plantation Sec M2a U
Halifax Plantation Sec M2b U
Halifax Plantation Sec P2 Un 2
Halifax Plantation Un 02 Sec H
Halifax Plantation Un 11 Sec J
Halifax Plantation Un Ii
Halifax Plantation Un Ii Dunmo
Halifax Plantation Un Il Sec M
Halifax Plantation Unit 02 Sec
Hammock Trace
Hilltop Haven
Hunter Ridge
Hunters Ridge
Hunters Ridge Sub
Huntington Greenhunters Rdg
Huntington Villas Ph 1b
Huntington Woods Hunters Rdg
Il Villaggio
Kings Crossing
Knollwood Estates
Lake Walden Cove
Lakevue
Lincoln Park
Linda
Mc Alister
Mcnary
Melrose
Northbrook
Not In Hernando
Not In Subdivision
Not On List
Not On The List
Oak Forest Ph 01-05
Oak Rdg Acres Un 1
Oak Trails West
Ormond Green
Ormond Heights
Ormond Heights Park
Ormond Lakes
Ormond Lakes Univ 04
Ormond Station
Ormond Terrace
Other
Park Place
Pine Trails
Pine Trails Ph 02
Pine Trls Ph I
Pineland
Pineland Prd Sub Ph 4 5
Pineland Prd Subphs 2 3
Pineland Prd Subphs 4 5
Plantation Bay
Plantation Bay 2af Un 4
Plantation Bay Ph 01a
Plantation Bay Ph 01a Unit 01-
Plantation Bay Sec 01 Dv Un 0
Plantation Bay Sec 01b05
Plantation Bay Sec 01d05
Plantation Bay Sec 01dv Un 02
Plantation Bay Sec 02af Un 01
Plantation Bay Sec 1bv Un 3
Plantation Bay Sec 1cv
Plantation Bay Sec 1e5
Plantation Bay Sec 2af
Plantation Bay Sec 2af Un 7
Plantation Bay Sec 2af Un 8
Plantation Bay Sec 2e-5 Unit 1
Plantation Bay Sec 2e5
Plantation Bay Sub
Plantation Baytreetop
Plantation Pines
Reflections Village
Rio Vista
Rio Vista Gardens
Rio Vista Gardens 03
Riverbend Acres
Riviera Manor
Riviera Oaks
Saddlers Run
Sanctuary Ph 02
Sandy Oaks
Shadow Crossing Unit 04 Hunter
Shadow Crossings
Shadow Crossings Unit 01 Hunte
Shady Rest
Sherris
Silver Pines
Southern Pines
Southern Trace
Spiveys Farms
Spring Meadows Ph 03
Springleaf
Stratford Place
Stratford Place South
Sweetser Ormond
The Falls
The Trails
The Village Of Pine Run Proper
Tidewater
Timbers Edge
Tomoka Estates
Tomoka Estates Resub
Tomoka Oaks
Tomoka Oaks Country Club Estat
Tomoka Oaks Unit 07a
Tomoka Park
Tomoka View
Toscana
Trails
Trails South Forty
Tropical Mobile Home Village
Tymber Creek
Tymber Creek Ph 01
Tymber Crk Ph 01
Tymber Crk Ph 02
Tymber Xings Ph 02
Village Of Pine Run
Village Pine Run
Village Pine Run Add 02
Villaggio
Wexford Reserve Un 1b
Whispering Oaks
Windchase At Halifax Plantatio
Winding Woods
Woodmere
Woodmere South






























































