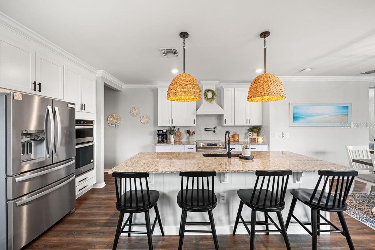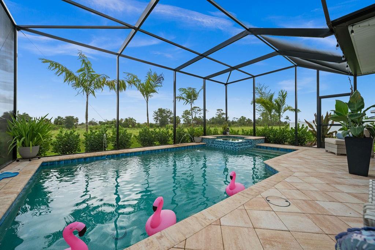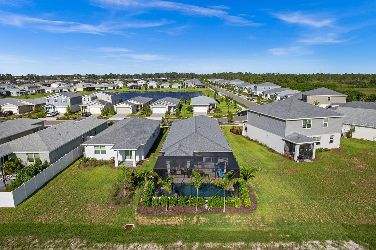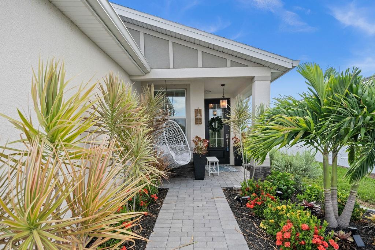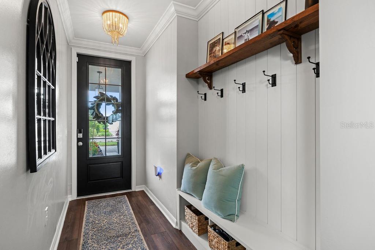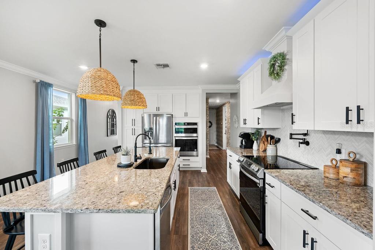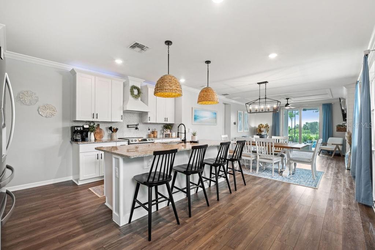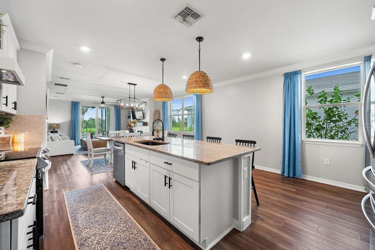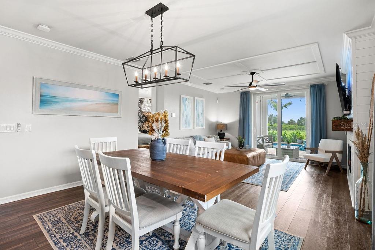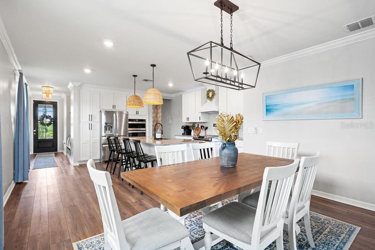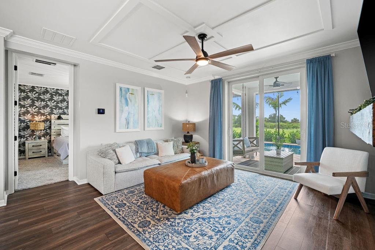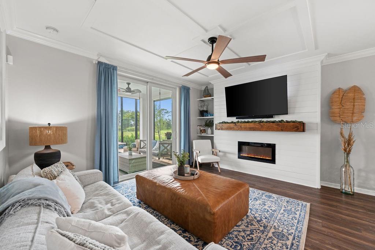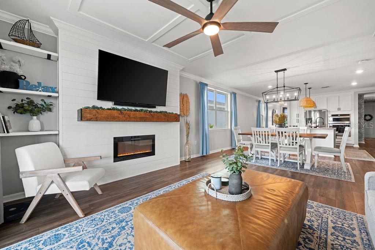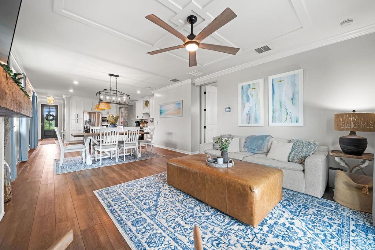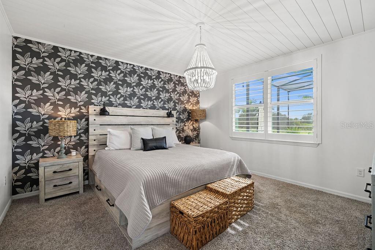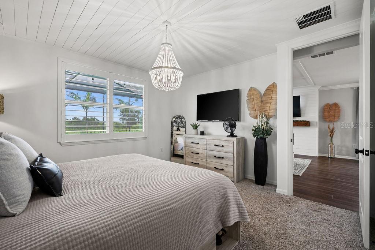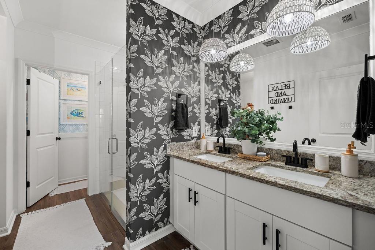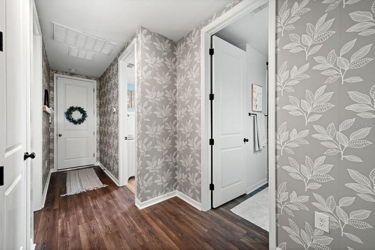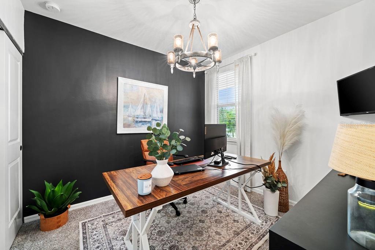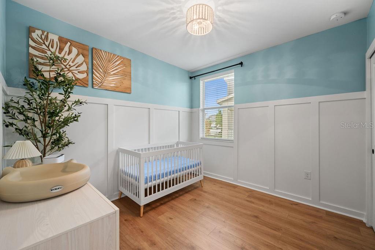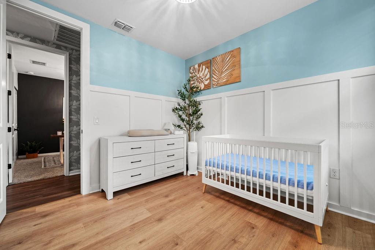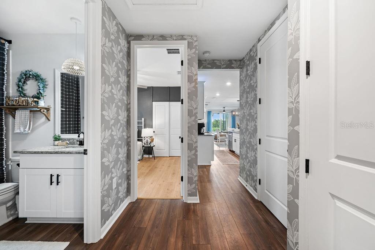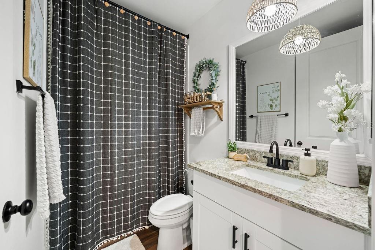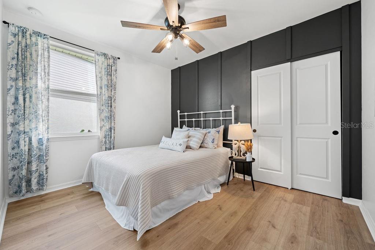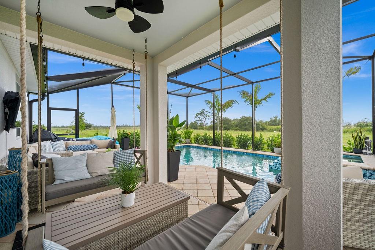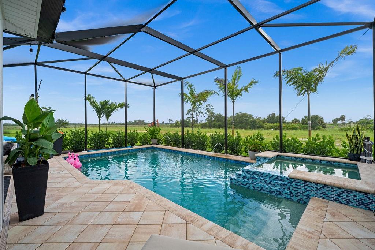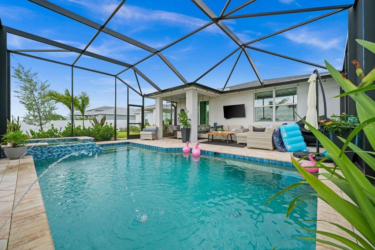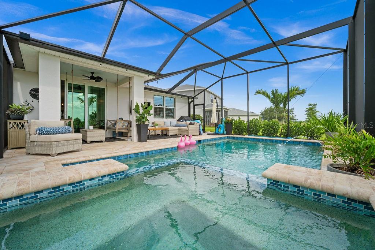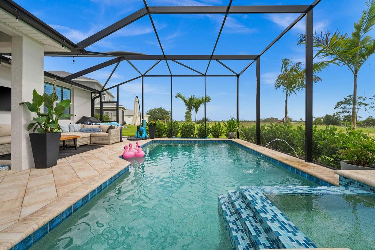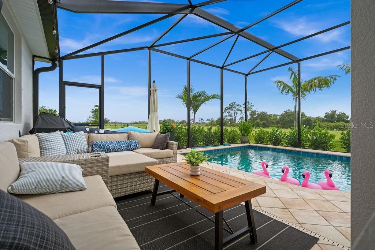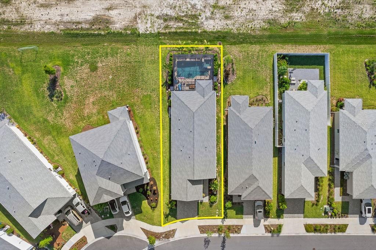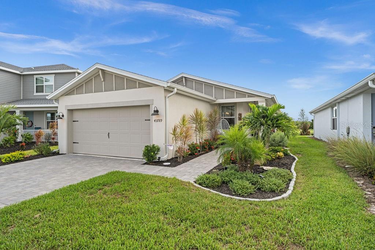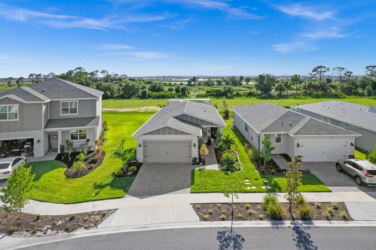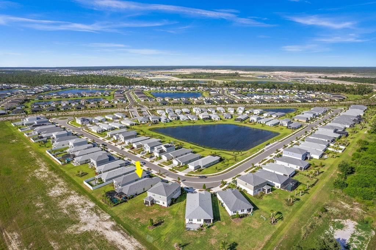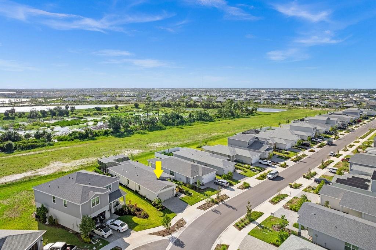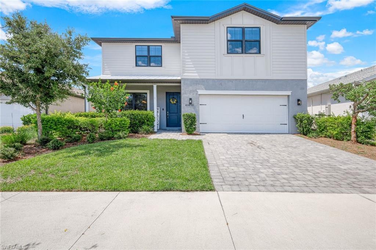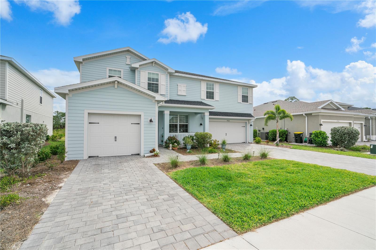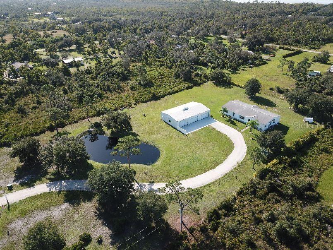43789 Cattleman Drive, PUNTA GORDA, FL 33982
Property Photos
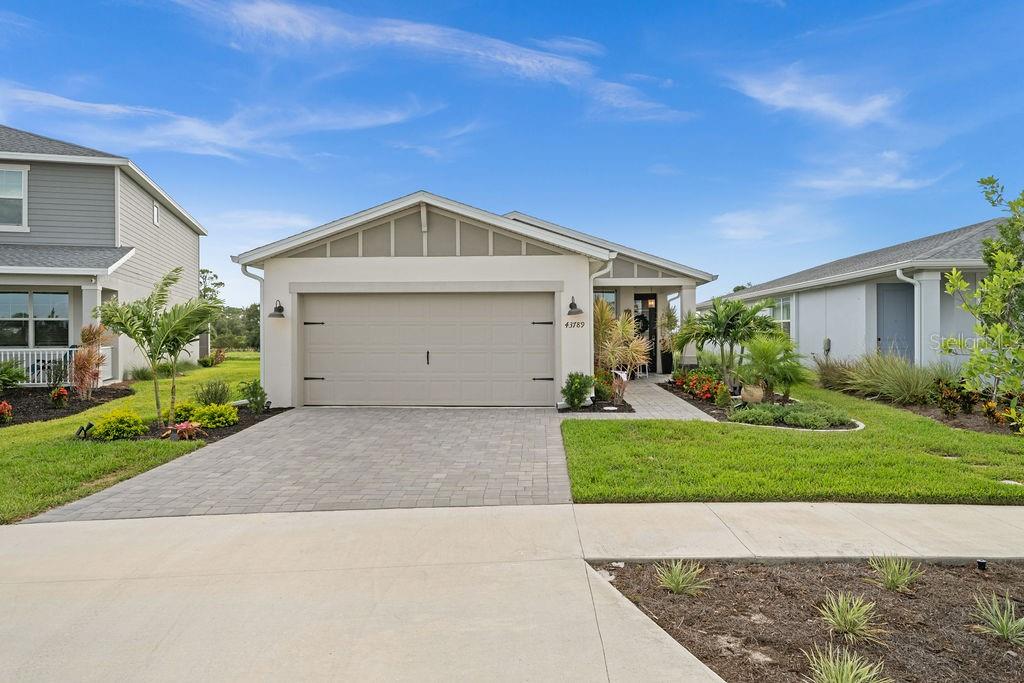
Would you like to sell your home before you purchase this one?
Priced at Only: $508,000
For more Information Call:
Address: 43789 Cattleman Drive, PUNTA GORDA, FL 33982
Property Location and Similar Properties
- MLS#: C7494303 ( Residential )
- Street Address: 43789 Cattleman Drive
- Viewed: 6
- Price: $508,000
- Price sqft: $225
- Waterfront: No
- Year Built: 2022
- Bldg sqft: 2260
- Bedrooms: 4
- Total Baths: 2
- Full Baths: 2
- Garage / Parking Spaces: 2
- Days On Market: 205
- Additional Information
- Geolocation: 26.7702 / -81.7336
- County: CHARLOTTE
- City: PUNTA GORDA
- Zipcode: 33982
- Subdivision: Babcock Ranch Community Town C
- Elementary School: Peace River
- Middle School: Port Charlotte Middle
- High School: Charlotte High
- Provided by: KW PEACE RIVER PARTNERS
- Contact: Matthew Patterson
- 941-875-9060

- DMCA Notice
-
DescriptionBeautifully updated 4 bedroom, 2 bathroom, 2 car garage, pool home in the crescent grove community in babcock ranch. No flood required! Click on the virtual tour link 1 for the video. This lovely home features a bright & open floor plan, luxury vinyl flooring, high ceilings, crown molding, recessed & pendant lighting, plantation shutters and so much more! Spend quality time with friends and family in the open dining and living room, with an electric fireplace, a shiplap accent wall with built in shelving, and a glass slider to the lanai. The kitchen offers all stainless steel appliances, granite countertops, a tiled backsplash, a built in pantry with pull outs, and an island with a breakfast bar. The spacious master bedroom has a wood panel ceiling, a walk in closet, and a private bathroom with a dual sink vanity, walk in shower, and a private toilet. The guest rooms are on a split floor plan providing plenty of privacy, with built in closets and a shared guest bathroom nearby. The lanai is a private outdoor oasis with plenty of room for entertaining, or simply sip your morning coffee or unwind with your favorite evening beverage. Take a dip in the heated saltwater pool & spa or soak up the sun from the pool deck. 2022 roof spray insulation 2023 interior painted 2023 kitchen remodel updated lighting fixtures electric fireplace updated outlets & above cabinet lighting updated landscaping updated pool/spa/pavers & pool cage pool water feature epoxy garage floor garage ceiling storage new laundry room cabinets. See the attached feature sheet for a full list of features. The crescent grove community in babcock ranch provides internet, lawn care, trash removal, and access to an array of amenities including a clubhouse, community pools, fitness center, basketball courts, playground, and much more! Schedule your showing today!
Payment Calculator
- Principal & Interest -
- Property Tax $
- Home Insurance $
- HOA Fees $
- Monthly -
Features
Building and Construction
- Covered Spaces: 0.00
- Exterior Features: Hurricane Shutters, Irrigation System, Lighting, Private Mailbox, Rain Gutters, Sidewalk, Sliding Doors
- Flooring: Carpet, Vinyl
- Living Area: 1688.00
- Roof: Shingle
Property Information
- Property Condition: Completed
Land Information
- Lot Features: In County, Landscaped, Sidewalk, Paved
School Information
- High School: Charlotte High
- Middle School: Port Charlotte Middle
- School Elementary: Peace River Elementary
Garage and Parking
- Garage Spaces: 2.00
- Parking Features: Driveway
Eco-Communities
- Pool Features: Chlorine Free, Gunite, Heated, In Ground, Lighting, Salt Water, Screen Enclosure
- Water Source: Public
Utilities
- Carport Spaces: 0.00
- Cooling: Central Air
- Heating: Central, Electric
- Pets Allowed: Yes
- Sewer: Public Sewer
- Utilities: BB/HS Internet Available, Cable Available, Electricity Connected, Fiber Optics, Sewer Connected, Street Lights, Underground Utilities, Water Connected
Amenities
- Association Amenities: Basketball Court, Clubhouse, Fitness Center, Playground, Pool, Recreation Facilities, Tennis Court(s)
Finance and Tax Information
- Home Owners Association Fee Includes: Internet, Maintenance Grounds, Trash
- Home Owners Association Fee: 270.00
- Net Operating Income: 0.00
- Tax Year: 2023
Other Features
- Appliances: Built-In Oven, Dishwasher, Microwave, Range, Refrigerator
- Association Name: CCMC, Evergreen
- Association Phone: 877-221-6919
- Country: US
- Furnished: Unfurnished
- Interior Features: Ceiling Fans(s), Coffered Ceiling(s), Crown Molding, High Ceilings, Living Room/Dining Room Combo, Open Floorplan, Primary Bedroom Main Floor, Split Bedroom, Stone Counters, Thermostat, Walk-In Closet(s)
- Legal Description: BTC 001 0000 2005 BABCOCK COMMUNITY TOWN CENTER SOUTHEAST LOT 2005 5009/1920
- Levels: One
- Area Major: 33982 - Punta Gorda
- Occupant Type: Owner
- Parcel Number: 422632237022
- View: Pool, Trees/Woods
- Zoning Code: BOZD
Similar Properties
Nearby Subdivisions
Babcock
Babcock National
Babcock Ranch
Babcock Ranch Community
Babcock Ranch Community Cresce
Babcock Ranch Community Edgewa
Babcock Ranch Community Northr
Babcock Ranch Community Ph 1b1
Babcock Ranch Community Ph 1b2
Babcock Ranch Community Ph 2a
Babcock Ranch Community Ph 2b
Babcock Ranch Community Ph 2c
Babcock Ranch Community Town C
Babcock Ranch Community Villag
Babcock Ranch Communitypreser
Babcock Ranch Communitypreserv
Blk A 1st Add
Brookfield Commons
Calusa Creek
Calusa Crk
Calusa Crk Ph 01
Charhilands
Charlotte County
Charlotte Ests
Charlotte Harbor Resort Mobile
Charlotte Ranchettes
Charlotte Ranchettes 399
Charlotte Ranchettes 410
Charlotte Ranchettes Tracts 29
Cleveland North
Creekside Run
Crescent Grove
Crescent Lakes
Edgewater
Edgewater Shores
Floridonia
Gorda Acres 1st Add
Lake Babcock
Lake Timber
Lindue
Ne Cor Of Villa Triangulo
Northridge
Not Applicable
Pace Riv Sh
Palm Shores
Palmetto Landing
Parkside
Peace River Shores
Pelican Harbor Mob Home Estate
Pine Acres
Port Charlotte
Prairie Creek Park
Prairie Crk Park
Preserve At Babcock Ranch
Punta Gorda
Punta Gorda Acres
Punta Gorda Ranchets
Ranchettes
Regency At Babcock Ranch
Ridge Harbor
Riverside
Riverside Park
San Souci
San Souci Sas 00a 0002 0001
Shell Creek Heights
Shell Creek Highlands
T155
Tee Green Estates
Tee Grn Estates 1st Add
Tee And Green Estates Resub
The Estates On Peace River
The Preserve
The Sanctuary
The Sanctuary At Babcock Ranch
Town Estates
Trails Edge
Tuckers Cove
Verde
Villa Triaunglo
Waterview Landing
Webbs Reserve
Willowgreen
Zzz


