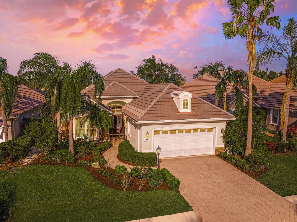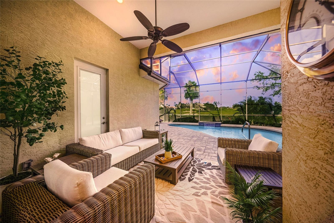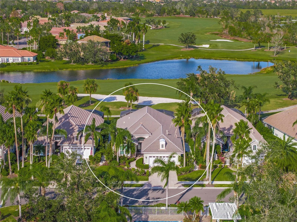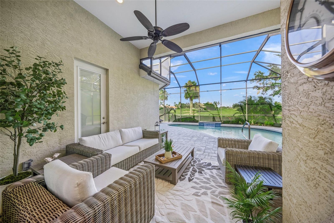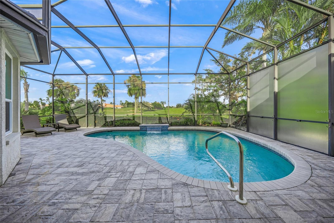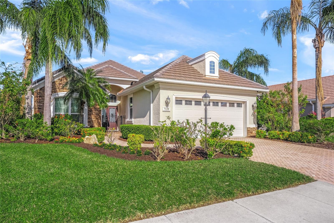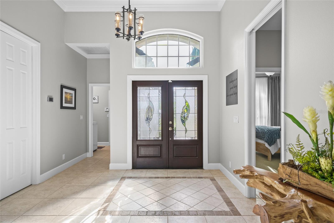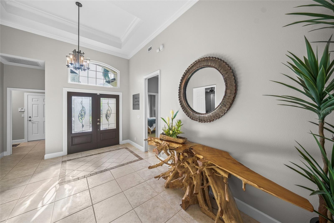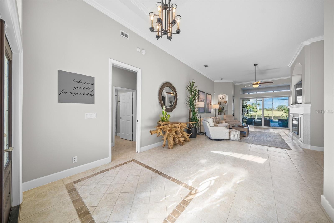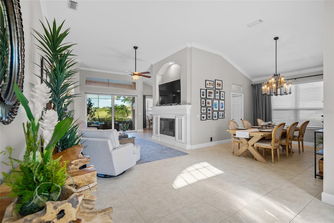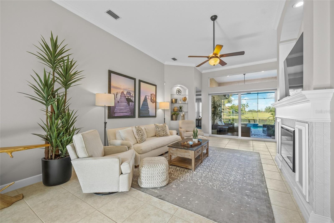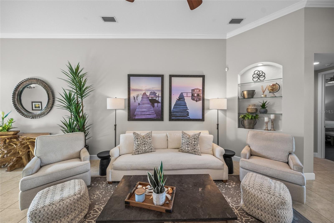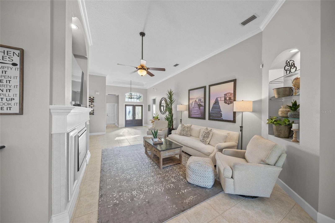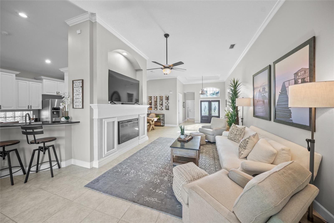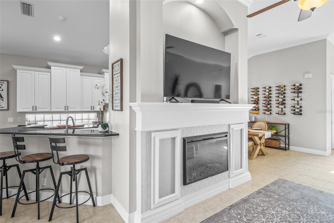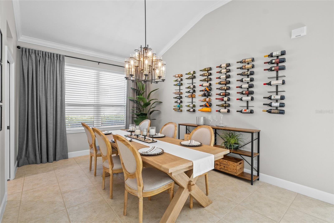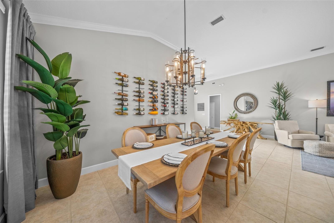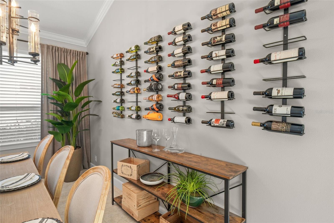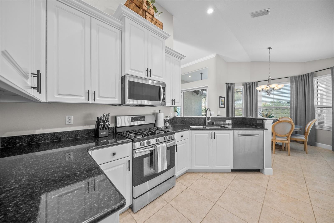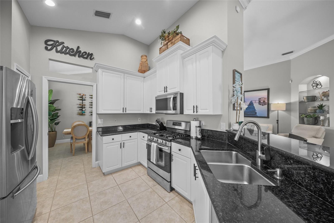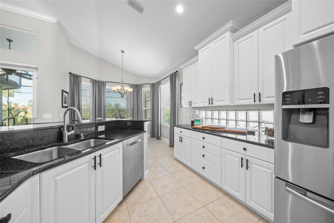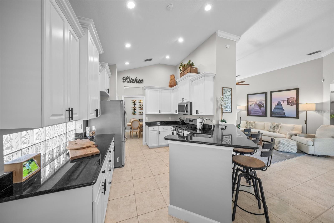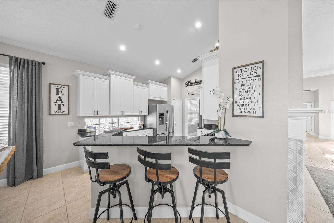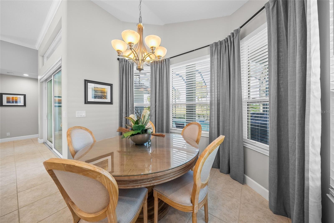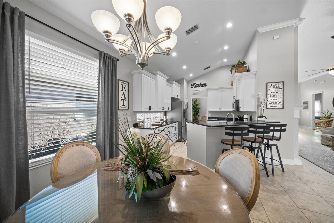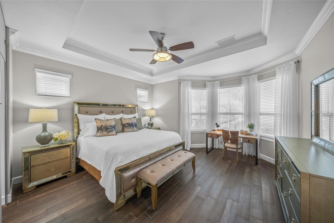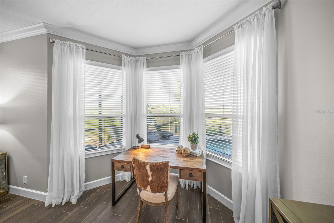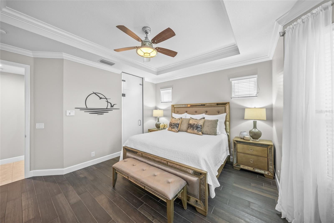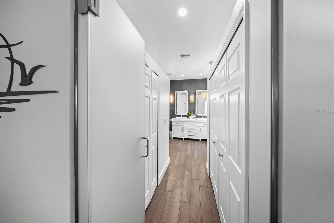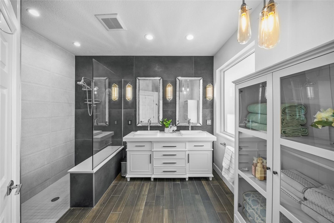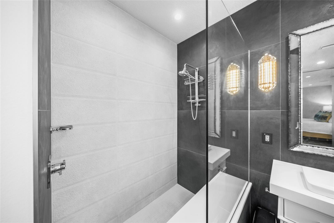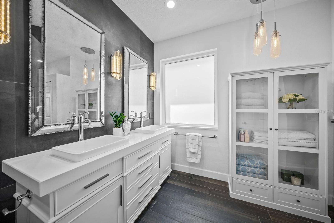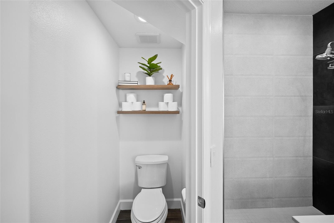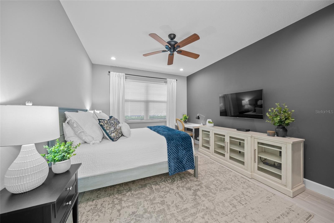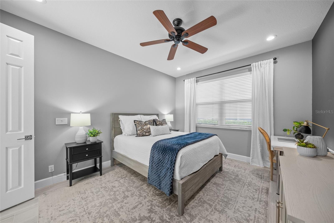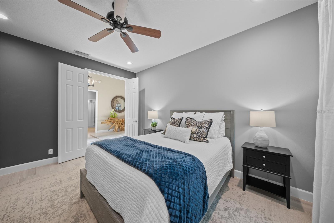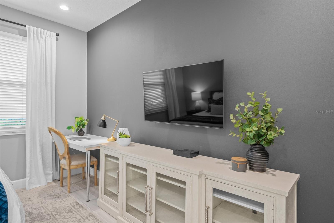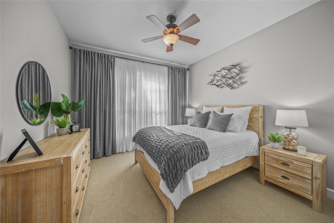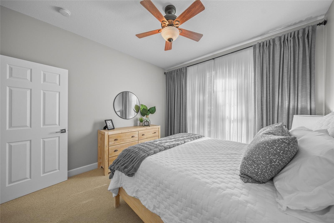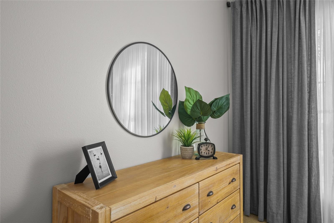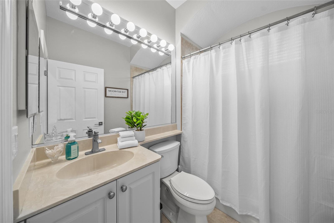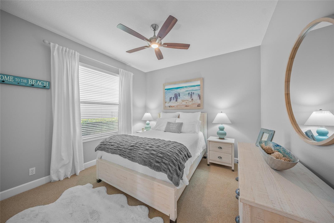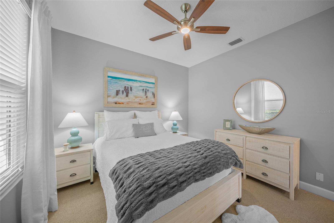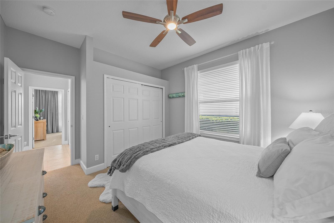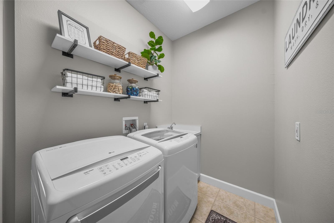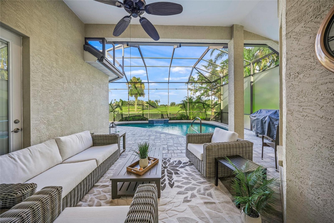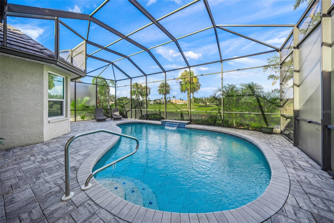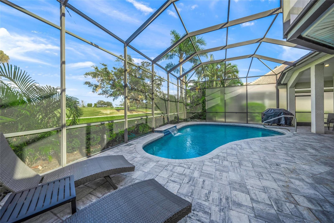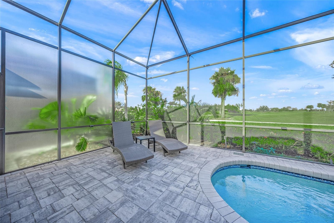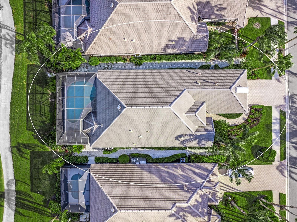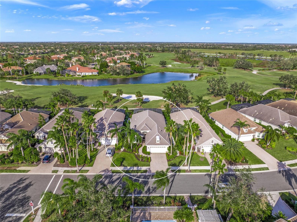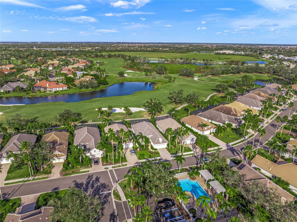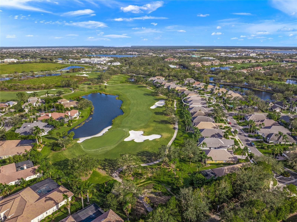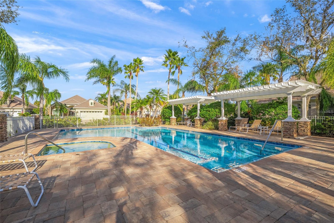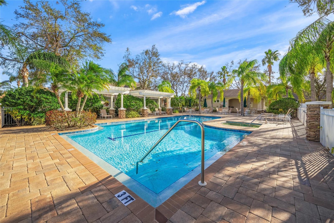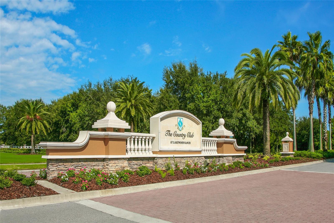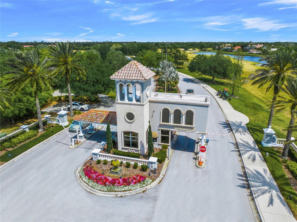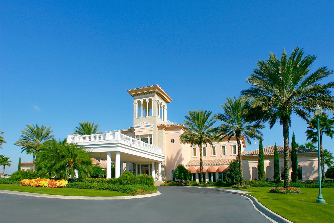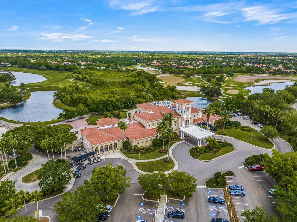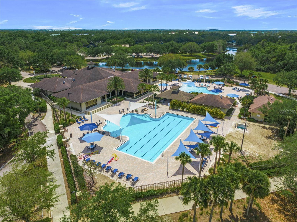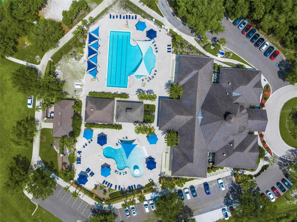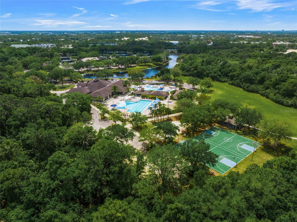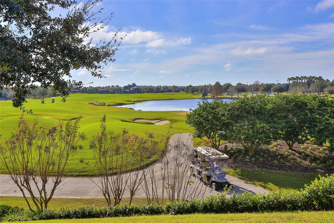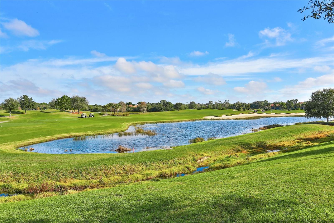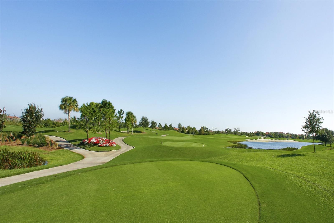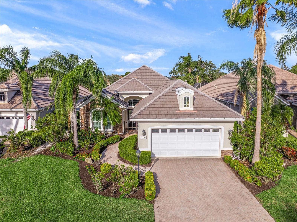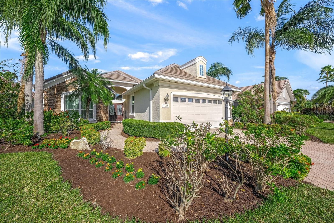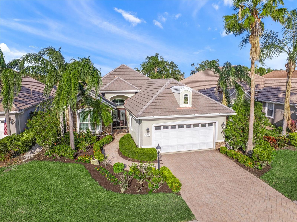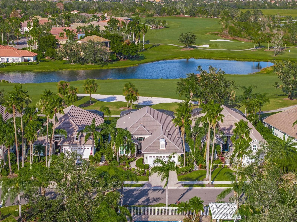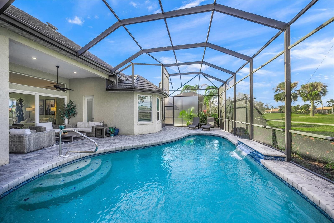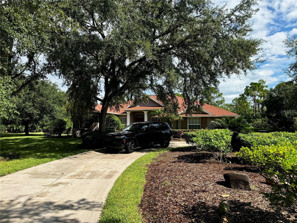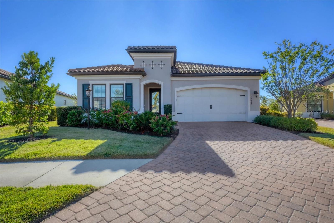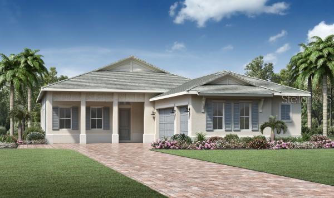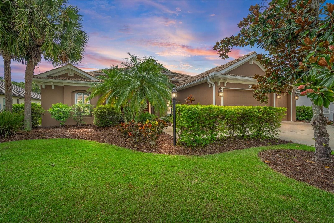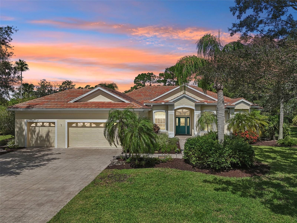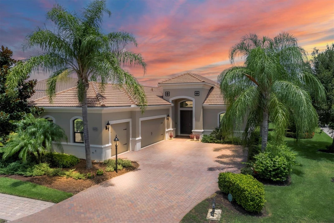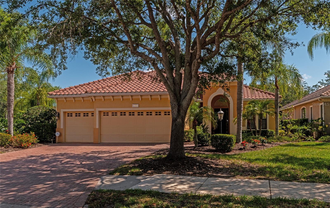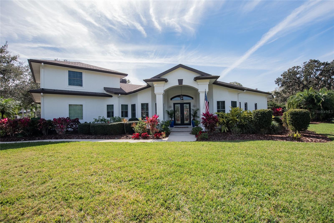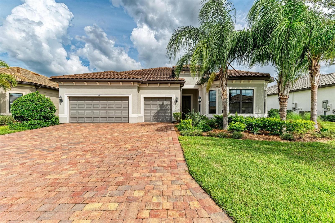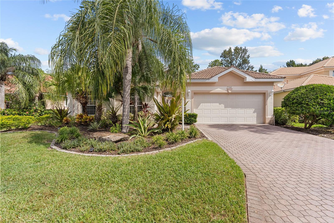7139 Sandhills Place, LAKEWOOD RANCH, FL 34202
Property Photos
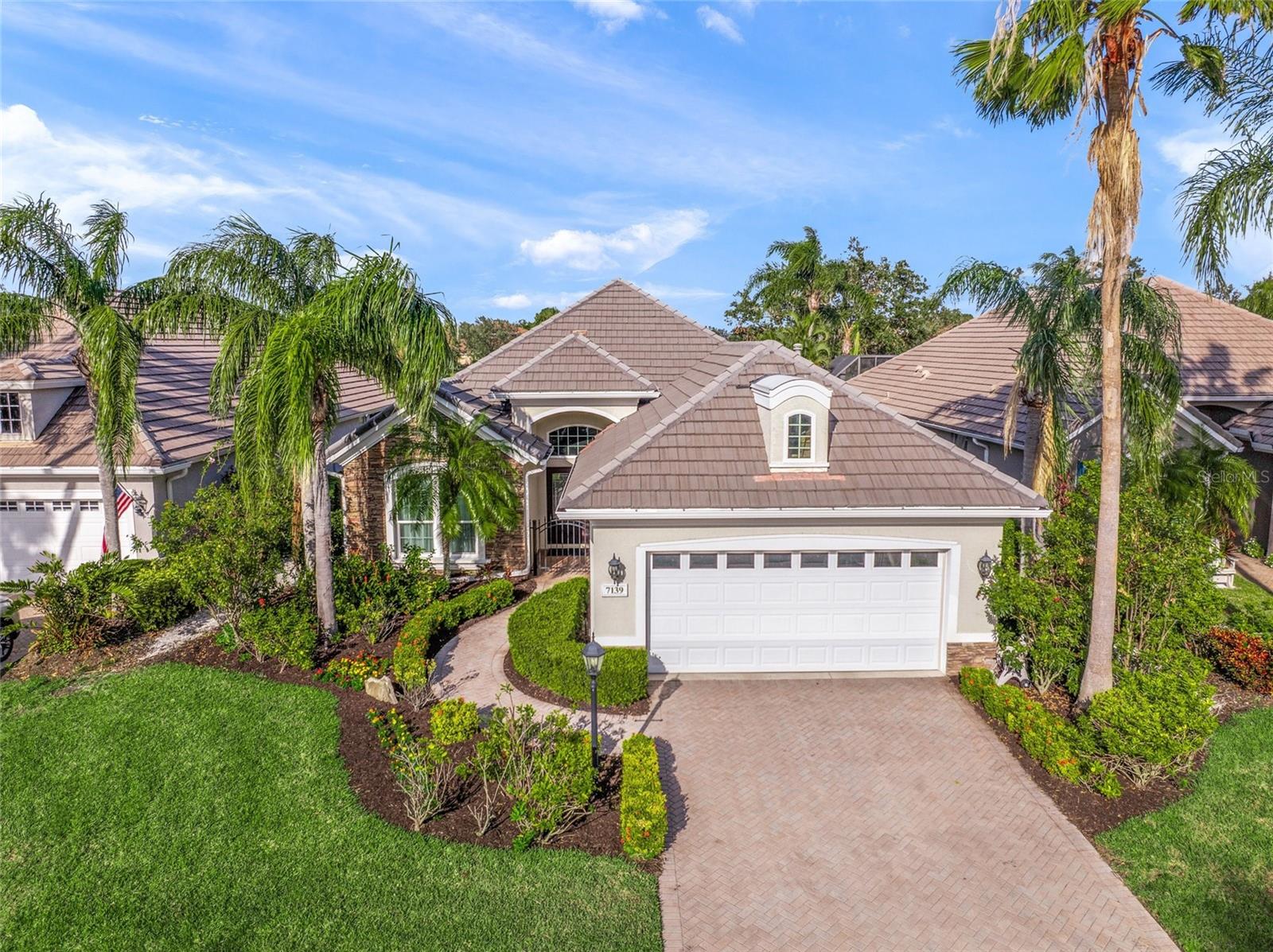
Would you like to sell your home before you purchase this one?
Priced at Only: $860,000
For more Information Call:
Address: 7139 Sandhills Place, LAKEWOOD RANCH, FL 34202
Property Location and Similar Properties
- MLS#: A4628005 ( Residential )
- Street Address: 7139 Sandhills Place
- Viewed: 2
- Price: $860,000
- Price sqft: $293
- Waterfront: No
- Year Built: 2002
- Bldg sqft: 2938
- Bedrooms: 3
- Total Baths: 2
- Full Baths: 2
- Garage / Parking Spaces: 2
- Days On Market: 46
- Additional Information
- Geolocation: 27.3962 / -82.403
- County: MANATEE
- City: LAKEWOOD RANCH
- Zipcode: 34202
- Subdivision: Lakewood Ranch Country Club Vi
- Elementary School: Robert E Willis Elementary
- Middle School: Nolan Middle
- High School: Lakewood Ranch High
- Provided by: PREMIER SOTHEBYS INTL REALTY
- Contact: Bridgett Tackett-Byzewski
- 941-907-9541

- DMCA Notice
-
DescriptionThis masterfully designed Neal home is in one of the area's most prestigious gated neighborhoods, the Country Club at Lakewood Ranch. This three bedroom, two bath home offers amazing views of mature, native plantings and a beautifully manicured golf course. The home has many recent improvements, including a Trane 16 SEER HVAC, Navien tankless, gas water heater, PGT hurricane impact windows and door, new fireplace insert with blower and LED color options, recently remodeled primary bath and refreshed kitchen cabinets. Some of the custom features of this home include crown moldings in the main living space, custom fireplace wall with oversized mantle, wall niche with glass shelving, custom closets, furniture vanity in primary bath and custom lighting throughout. The home features a spacious, open concept floor plan with 12 foot high ceilings, making it the ideal space for entertaining with friends and family. Two private guest bedrooms and the second bath are thoughtfully at front of the home, apart from the primary suite, giving you and guests the personal space you desire. Additional space in the den is being used to accommodate a fourth bedroom when needed. If you are looking for a kitchen that will inspire you, you will appreciate the stainless steel appliances, including a gas range for cooking, newer microwave and Bosch dishwasher. Other features include white cabinets with granite countertops, breakfast bar, glass block windows for additional natural lighting and a spacious closet pantry. If you prefer to find a relaxing place to enjoy your time, you can retreat to your own private outdoor oasis on the lanai with Pebble Tec heated saltwater pool, and updated paver patio to take in the Florida sunshine or to read a book in the shade. Also available to you are optional, non mandatory memberships to enjoy the Lakewood Ranch Country Club amenities. These amenities include four private golf courses (72 holes), tennis, pickleball, fitness centers, pools and dining venues. This community is also conveniently near many shopping and dining options at the University Town Center Mall and Lakewood Ranchs own Waterside Place. Come be a part of the #1 selling multi gen community in the U.S. the past six years and see what everyone is talking about.
Payment Calculator
- Principal & Interest -
- Property Tax $
- Home Insurance $
- HOA Fees $
- Monthly -
Features
Building and Construction
- Builder Model: Burgundy
- Builder Name: Neal
- Covered Spaces: 0.00
- Exterior Features: Irrigation System, Lighting, Rain Gutters, Sliding Doors
- Flooring: Carpet, Tile
- Living Area: 2201.00
- Roof: Tile
Property Information
- Property Condition: Completed
Land Information
- Lot Features: Landscaped, Level, On Golf Course, Sidewalk, Paved, Private
School Information
- High School: Lakewood Ranch High
- Middle School: Nolan Middle
- School Elementary: Robert E Willis Elementary
Garage and Parking
- Garage Spaces: 2.00
Eco-Communities
- Pool Features: Gunite, Heated, In Ground, Lighting, Salt Water, Screen Enclosure
- Water Source: Public
Utilities
- Carport Spaces: 0.00
- Cooling: Central Air
- Heating: Electric, Heat Pump
- Pets Allowed: Number Limit, Yes
- Sewer: Public Sewer
- Utilities: BB/HS Internet Available, Cable Connected, Electricity Connected, Natural Gas Connected, Public, Sewer Connected, Sprinkler Recycled, Street Lights, Underground Utilities, Water Connected
Amenities
- Association Amenities: Pool
Finance and Tax Information
- Home Owners Association Fee Includes: Pool, Maintenance Grounds
- Home Owners Association Fee: 134.00
- Net Operating Income: 0.00
- Tax Year: 2023
Other Features
- Appliances: Dishwasher, Disposal, Dryer, Gas Water Heater, Microwave, Range, Refrigerator, Tankless Water Heater, Washer
- Association Name: Lakewood Ranch IDA - Christine Wofford
- Association Phone: 941-907-0202
- Country: US
- Furnished: Negotiable
- Interior Features: Ceiling Fans(s), Crown Molding, Eat-in Kitchen, High Ceilings, Open Floorplan, Primary Bedroom Main Floor, Split Bedroom, Stone Counters, Thermostat, Walk-In Closet(s), Window Treatments
- Legal Description: LOT 41 BLK A LAKEWOOD RANCH COUNTRY CLUB VILLAGE SUBPHASE L UNIT 1 A/K/A SANDHILLS PI#5884.7770/9
- Levels: One
- Area Major: 34202 - Bradenton/Lakewood Ranch/Lakewood Rch
- Occupant Type: Owner
- Parcel Number: 588477709
- Possession: Close of Escrow
- Style: Florida
- View: Golf Course
- Zoning Code: PDMU/W
Similar Properties
Nearby Subdivisions
Bungalow Walk Lakewood Ranch N
Concession Ph Ii Blk B Ph Iii
Country Club East
Country Club East At Lakewd Rn
Country Club East At Lakewood
Country Club East At Lwr Subph
Del Webb At Lakewood Ranch
Del Webb Ph Ia
Del Webb Ph Ib Subphases D F
Del Webb Ph Ii
Del Webb Ph Ii Subphases 2a 2b
Del Webb Ph Iii Subph 3a 3b 3
Del Webb Ph Iv Subph 4a 4b
Del Webb Ph V Sph D
Del Webb Ph V Subph 5a 5b 5c
Edgewater Village Sp A Un 5
Edgewater Village Subphase A
Edgewater Village Subphase B
Greenbrook Village
Greenbrook Village Subphase Gg
Greenbrook Village Subphase K
Greenbrook Village Subphase Kk
Greenbrook Village Subphase L
Greenbrook Village Subphase Ll
Greenbrook Village Subphase P
Greenbrook Village Subphase Z
Isles At Lakewood Ranch Ph Ia
Isles At Lakewood Ranch Ph Ii
Lake Club
Lake Club Ph I
Lake Club Ph Ii
Lake Club Ph Iv Subph B1 Aka G
Lake Club Ph Iv Subph C1 Aka G
Lake Club Ph Iv Subphase A Aka
Lake Club Phase 1
Lakewood Ranch
Lakewood Ranch Cc Sp Hwestonpb
Lakewood Ranch Ccv Sp Ii
Lakewood Ranch Country Club
Lakewood Ranch Country Club Vi
River Club South Subphase I
River Club South Subphase Ii
River Club South Subphase Iii
River Club South Subphase Va
River Club South Subphase Vb3
Riverwalk Ridge
Riverwalk Village Cypress Bank
Riverwalk Village Lakewood Ran
Riverwalk Village Subphase F
Summerfield Village Cypress Ba
Summerfield Village Subphase A
Summerfield Village Subphase B
Summerfield Village Subphase C
Summerfield Village Subphase D
The Lake Club Genoa


